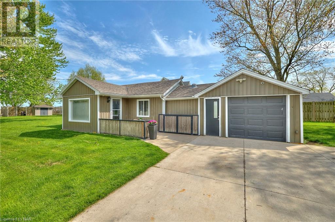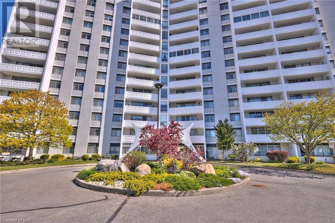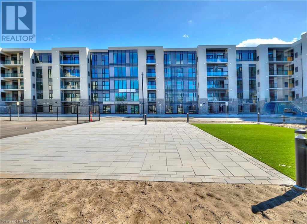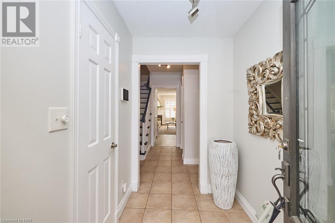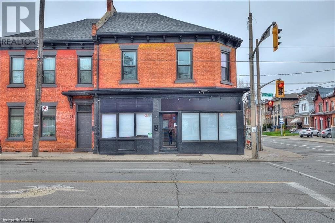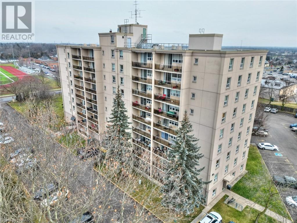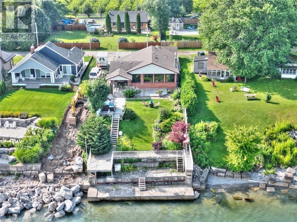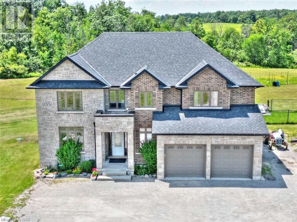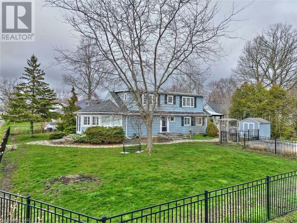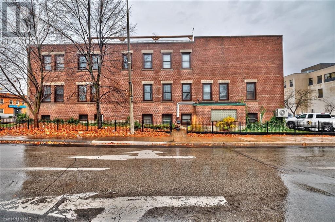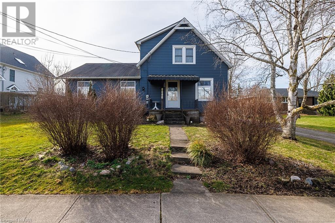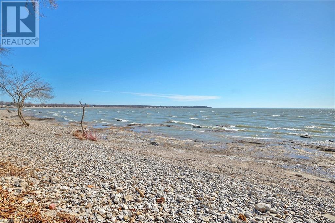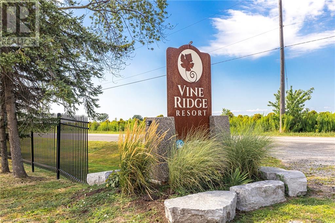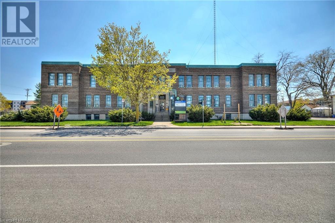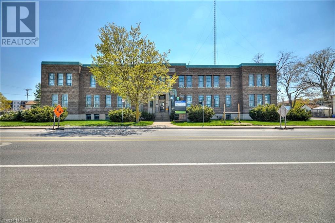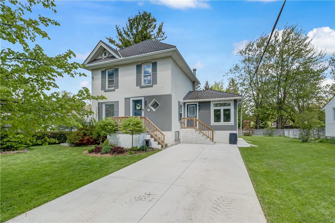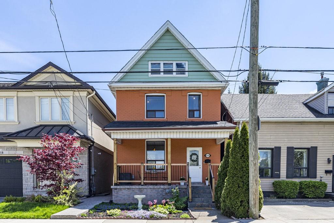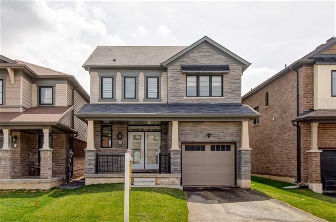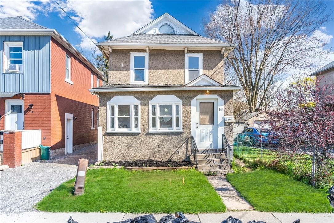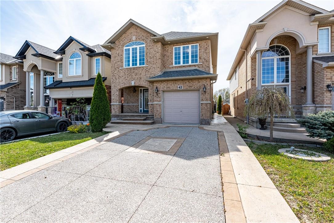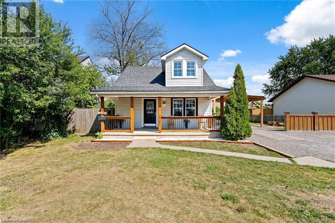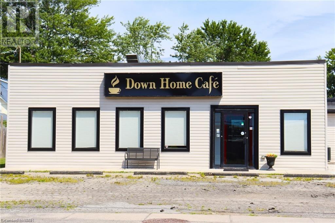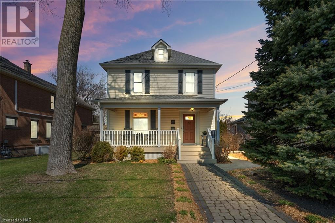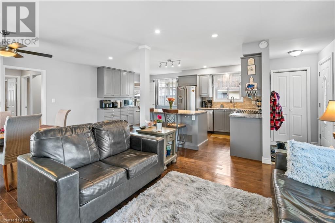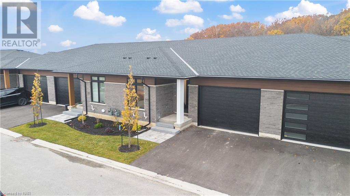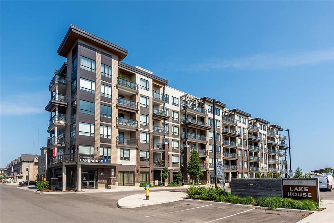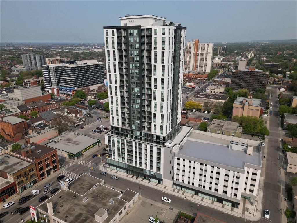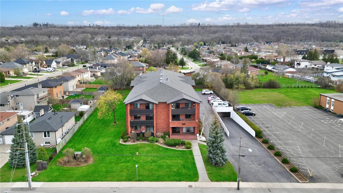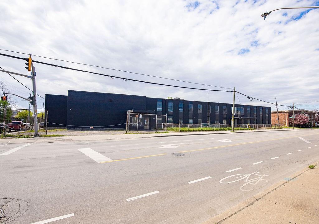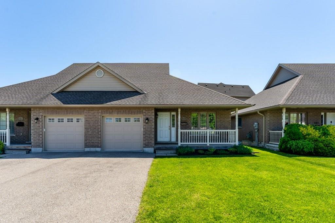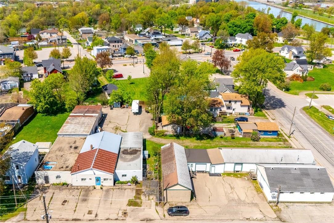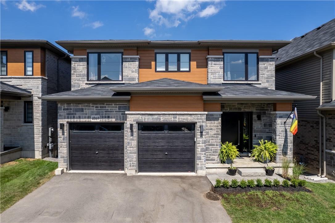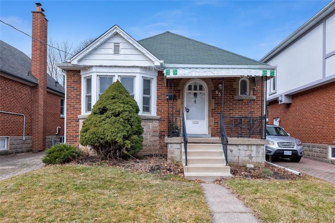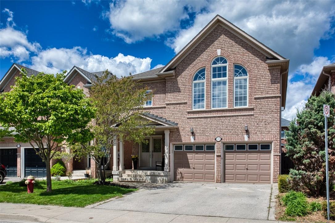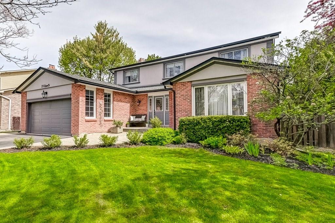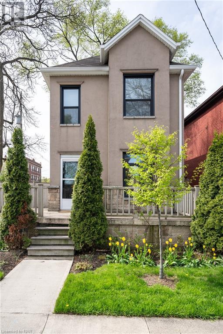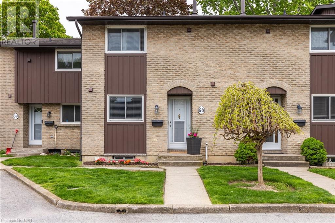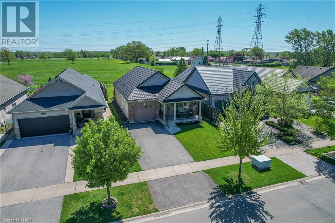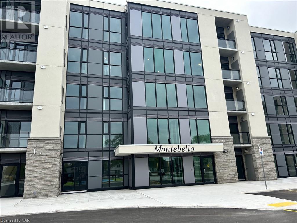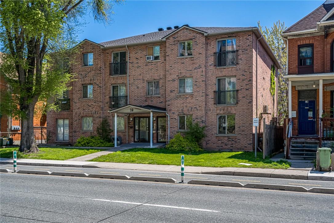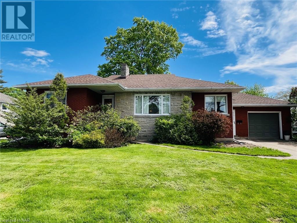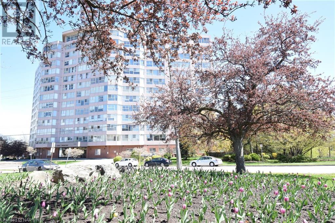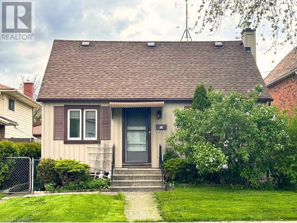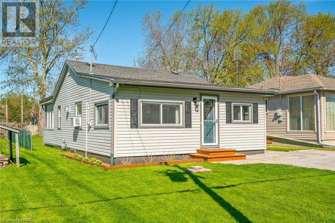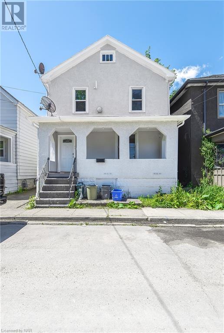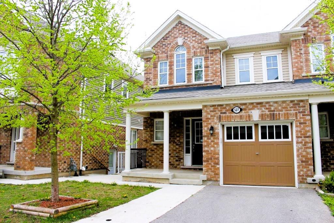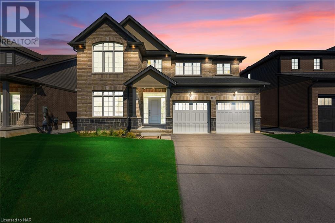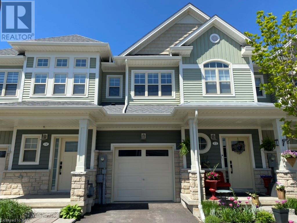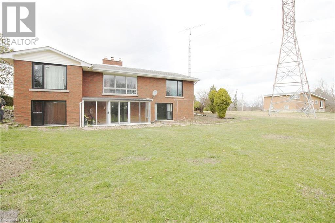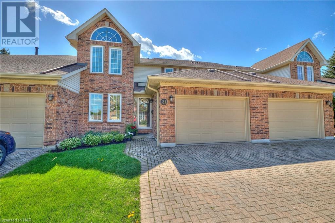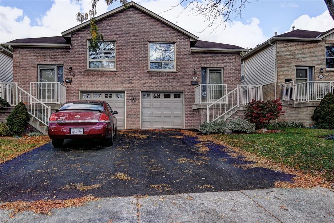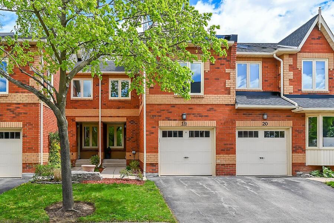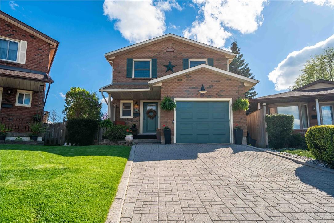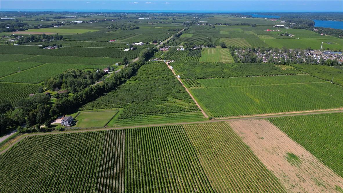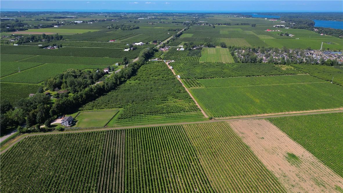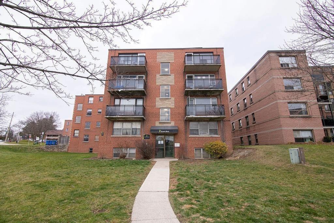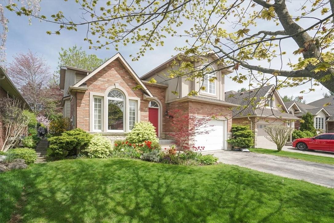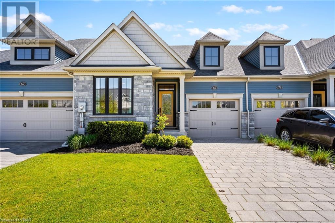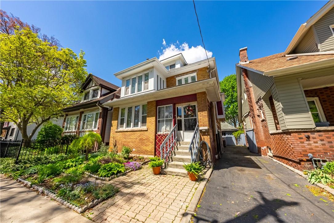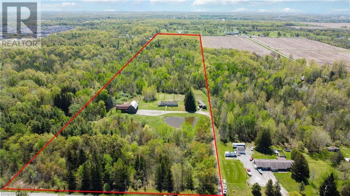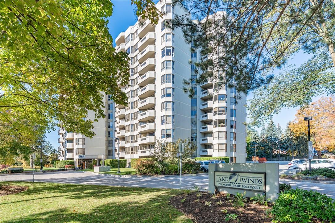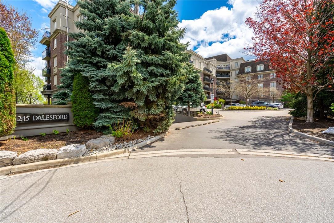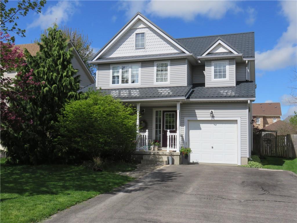Lisa was fabulous – she not only took care of the big things like selling the house, but she helped find professionals to fix the small things. She was there every step of the way. A true professional. No matter how big or small your house, I highly recommend her.

Current Listings
48 Whitelock Street
Stratford, Ontario
Welcome to 48 Whitelock Street, a 3 bedrooms, 2 bathroom home nestled on a large 60 X 130ft lot in the picturesque town of Stratford. Known to be one of the original farmhouses in the area, this home has been recently renovated throughout. With its seamless blend of historic character and contemporary luxury, this professionally renovated home offers a rare opportunity to experience the charm of country living, with the luxury of modern convenience. The exterior showcases a classic charm with beautiful gardens and a cozy front porch, inviting you to step inside. The interior has been fully renovated with modern fixtures, including matte black hardware, custom accent walls, light flooring, trending paint colours, pot lights and more. Outside, the large lot offers endless possibilities for outdoor enjoyment, with mature trees and ample space for relaxation or entertaining. With its mix of historic charm and modern amenities, this home is the perfect retreat for those seeking a peaceful small town lifestyle - do not miss out on this truly one of a kind property. Book your private showing today! *Situated on the bus route and walking distance to all amenities. (id:48215)
Keller Williams Edge Realty
426 John Street N
Hamilton, Ontario
Downtown living in one of Hamilton's most exciting neighbourhoods! This brick beauty is located in the heart of Hamilton's North End. With 3 bedrooms, 2 nicely updated, full bathrooms and a finished basement with walk-up access, there are plenty of living options here. The front has been completely transformed, both by a beautiful pollinator garden, and a large porch revamp in late 2023. The restaurants, cafes and shops on James Street North are a short walk from your door. So too are Piers 4 & 8 with their lively events, plus close access to Bayfront Park’s running & biking trails. The West Harbour Go is within walking distance, where trains currently run hourly into Toronto, making commuting or car-free travel a breeze. The low maintenance, but beautifully kept backyard, is an entertainer's dream with recently added planter boxes. In addition to that, the large park across the street makes for plenty of space to enjoy the outdoors. As the North End grows to be one of Hamilton's most coveted neighbourhoods, it is time to take the opportunity to make this beautiful home yours and take advantage of all this area has to offer! (id:48215)
Coldwell Banker Community Professionals
8 Queen Mary Boulevard
Stoney Creek, Ontario
Beautiful, executive, 3 Bedroom, 2.5 bath, detached home for rent in Upper Stoney Creek. Built 2020, 1708 sq ft, featuring 9 foot main floor ceilings, great room with hardwood floor, eat in kitchen with quartz counters, SS appliances, breakfast bar, tiled back splash, separate dining room, patio doors with walk out to yard, green space view from back yard, like new, professionally cleaned! All applicants to include credit report, job letter, references, rental application, see attachments to the listing for more information. Tenant to pay all utilities. (id:48215)
RE/MAX Escarpment Realty Inc.
16 Albert Street
Welland, Ontario
Nestled in the downtown neighbourhood of Welland, this detached home was just completed renovated offering a blend of comfort and sophistication. Boasting a spacious layout spanning just under 1500 square feet, it features three generously sized bedrooms and a 4-piece bathroom, ensuring ample space for relaxation, work, and play for your family. The tasteful updates throughout the home, including vinyl plank flooring and abundant natural light, create an inviting ambiance in the open-concept living area. Convenience is key with a main floor laundry room, while the fully renovated bathroom upstairs adds a touch of modern elegance. The detached 650 square foot garage, cleverly converted into additional living space, presents endless possibilities for extra income, a home office, or a personal gym complete with a full kitchen, 2 bedrooms and a full bathroom. The property is situated just steps away from downtown, this home offers easy access to schools, shopping centres, parks, and major highways. (id:48215)
RE/MAX Escarpment Realty Inc.
42 Assisi Street
Hamilton, Ontario
Welcome to 42 Assisi Street! Nestled in Hamilton, this charming 2-storey home offers over 1800 square feet of living space, featuring 4 bedrooms and 2.5 bathrooms. Step inside to discover a welcoming ambiance and a thoughtfully designed layout. The main level greets you with a bright living area perfect for gatherings, while the modern kitchen boasts ample counter space and sleek finishes. Upstairs, find generously sized bedrooms. Outside, the spacious backyard provides ample room for outdoor activities and relaxation. Conveniently located near amenities, schools, and parks, this home offers the perfect blend of comfort and convenience. Don't miss the chance to make 42 Assisi Street your new home sweet home! Schedule a showing today! (id:48215)
RE/MAX Escarpment Golfi Realty Inc.
458 Lakeside Road
Fort Erie, Ontario
Welcome to your fully renovated dream home just steps away from the stunning shores of Lake Erie! Situated on a spacious 70x110 lot, this immaculate property offers 3 bedrooms, 2 bathrooms, and a modern open concept layout. Step inside to discover a tastefully renovated interior featuring high-quality materials and craftsmanship throughout. The main floor offers a bedroom and full bathroom, while the second floor houses two additional bedrooms and another full bathroom. The brand new kitchen is perfect for entertaining, with an open layout that flows seamlessly into the living room and provides easy access to the backyard. Updates including a new furnace, AC, electrical, plumbing, and flooring ensure modern comfort and convenience. Located in the coveted Crescent Park neighborhood, this home is within walking distance to the beach, parks, trails, and shopping amenities. Plus, it's close to great schools, making it ideal for families seeking the perfect blend of comfort and convenience. Don't miss your chance to call this Fort Erie gem yours (id:48215)
RE/MAX Niagara Realty Ltd
1408 Dominion Road
Fort Erie, Ontario
Discover the exceptional value of this commercial property strategically located in the Niagara Region. This property has been recently renovated into a turn-key restaurant, offering seating for over 50 patrons in a bar and dining setup, and boasts significant potential in a high-demand area. Positioned on an excellent corner lot, the property features ample on-site parking, accommodating both staff and customer vehicles with ease. The state-of-the-art kitchen is spacious with extensive storage options and is equipped with a professional-grade walk-in cooler, enhancing operational efficiency and food storage capabilities. Contact the listing agent for a detailed list of the high-quality equipment included in the sale. Historically, the rear of the property has been used as residential quarters, and there is potential to develop on-site living quarters, ideal for owner-operators or staff accommodation; note that the residential portion requires finishing. Nestled in a densely populated area, the property’s location is perfectly poised to maximize business visibility and accessibility in a community set for growth. Enjoy proximity to major transportation routes like the QEW and Peace Bridge, as well as local attractions including beaches and trails, adding to the appeal for both employees and customers. For more comprehensive details and to seize this incredible business opportunity, refer to the full MLS listing or contact the listing agent directly. This commercial space is not just a place for business—it's a potential hub for thriving enterprise in the Niagara Region. (id:48215)
Century 21 Today Realty Ltd
269 Sugarloaf Street
Port Colborne, Ontario
Welcome to 269 Sugarloaf Street, Port Colborne - a delightful abode affectionately known as Sugarloaf. This fully furnished charming two-storey historic mill house, dating back to 1912, underwent a meticulous renovation in 2012, overseen by a dedicated live-in contractor who poured passion into every corner of Sugarloaf's restoration. This century home boasts a rich architectural heritage, showcasing original features such as stained glass windows, intricate baseboards, Colonial window casings, and crown moldings. With five bedrooms, Sugarloaf offers a cozy retreat for all. Step inside to discover a traditional dining room, a spacious family room adorned with custom hardwood detailing, and eat-in kitchen complete with an adjacent mudroom and a convenient 3-piece bath. Upstairs, three bedrooms await, along with a luxurious family bath featuring the original claw foot tub and an adjoining laundry room. The partially finished basement adds versatility with two additional bedrooms, a two-piece bath. The front porch, nestled behind a quaint cobblestone walkway and shaded by a majestic Century Tulip tree—a perfect spot to unwind and enjoy the tranquility. A sprawling wrap around deck, ideal for gatherings. This idyllic locale on Sugarloaf Street embodies the quintessential Lake Erie lifestyle, offering easy access to Sugarloaf Harbour Marina, H.H. Knoll Lakeview Park, and pristine beaches just minutes away. Walk downtown or indulge in Canal Days festival, canal-side strolls, restaurants. Additional features include a new furnace installed 2022, and a newly owned hot water tank as of 2024. With the option for immediate occupancy, this turnkey gem presents a rare opportunity to embrace the essence of Lake Erie living year-round. Words cannot capture the true essence of Sugarloaf—its allure must be experienced firsthand. Don't miss your chance to make this enchanting retreat your own and embark on a journey of timeless charm and coastal bliss. (id:48215)
Revel Realty Inc.
8110 Paddock Trail Drive
Niagara Falls, Ontario
Welcome to 8110 Paddock Trail, where family comfort meets modern convenience! Step into the heart of this inviting home, where the open concept main floor seamlessly connects the kitchen, eating area, and living room, perfect for effortless entertaining or cozy family gatherings. Indulge in relaxation in the renovated bathroom featuring a soaker tub, while two main floor bedrooms offer peaceful retreats. The primary bedroom boasts a private patio door leading to a deck, ideal for savoring your morning coffee. Discover a spacious family room complete with a fireplace, creating the perfect ambiance for memorable gatherings with loved ones. Accompanied by a bedroom and bathroom, this lower level space offers versatility and convenience, with a side door entrance allowing for potential conversion into an in-law apartment. Outside, enjoy endless outdoor fun in the fenced yard complete with an above-ground salted pool and covered patio, providing year-round enjoyment for all ages. Ample storage space ensures a clutter-free environment, offering a designated spot for all your belongings. Benefitting from numerous upgrades over the years, this home is thoughtfully designed for modern living. Conveniently located near highway access and several schools, it's an ideal setting for a young family to thrive or for those seeking a comfortable retirement retreat. (id:48215)
RE/MAX Niagara Realty Ltd
300 Richmond Street Unit# 29
Thorold, Ontario
MODEL HOME NOW FOR SALE**** Bungalow townhouse in Thorold with a contemporary look featuring 1429 sq/ft, 2 bedrooms, 2 bathrooms, main floor laundry, custom cabinets w/ a built-in fridge, a rear covered deck, and a spa-like ensuite with glass tiled shower & much more. Richmond Woods lets you find beauty in luxury - the premium finishes, the meticulous detailing, and the sleek designer appointments. Open, concept interiors make for bright, inviting spaces while providing all the room you need for living and entertaining. Ideally suited for those looking for a 'lock and leave' property, snow removal landscaping, and water are included in the modest condo fee. (id:48215)
RE/MAX Niagara Realty Ltd
40 Esplanade Lane, Unit #409
Grimsby, Ontario
Enjoy waterfront living in this stylish one bedroom plus den condominium featuring private balcony, in-suite laundry, all appliances, underground parking spot, gym facilities and outdoor pool. Fantastic location with easy access to the waterfront trail, the highway, trendy "Grimsby on the Lake" cafes and stores, award winning wineries and the scenic towns along the Niagara Escarpment including Grimsby, Beamsville, Vineland and Jordan. (id:48215)
Royal LePage State Realty
49 Walnut Street S, Unit #1701
Hamilton, Ontario
Walnut Place is a state-of-the-art building located in the downtown core. This unit boasts beautiful flooring throughout, stone countertops, stainless steel appliances, air conditioning, built-in closets, and convenient in-suite laundry. Building amenities include a fitness center, party room, and outdoor terrace. Quick and easy access to major public transit routes and a fantastic walk score are additional bonuses. Parking available at the cost of $150/month. Book your showing today (id:48215)
Real Broker Ontario Ltd.
Ambitious Realty Advisors Inc.
386 Highway #8, Unit #301
Stoney Creek, Ontario
Excellent location in the South Meadow neighborhood of Stoney Creek. Step inside this quiet top floor unit and find a clean, well kept home offering a spacious living and dining room area linked to an eat-in kitchen. Two bedrooms, two bathrooms, ample closet space and an in unit utility room featuring laundry facilities and storage that ensures effortless daily routines. Enjoy the view from an over-sized balcony. Quick access to highways, public transit, schools and all shopping amenities. A rare feature offered is 2 parking spots. 1 underground and 1 in a privately owned garage. Condo Fees are comparatively lower than nearby units in this in-house proudly managed building. This residence is ideal for retirees, single couples and professionals who work from home. Be the first to call this meticulously maintained unit your home. You won't be disappointed! (id:48215)
RE/MAX Escarpment Realty Inc.
337 Gage Avenue N
Hamilton, Ontario
SEIZE THE OPPORTUNITY TO OWN THIS VERSATILE 20600 SQFT TWO STOREY INSTITUTIONAL BUILDING FORMERLY USED AS A ELEMENTARY SCHOOL ZONED M-5 GENERAL INDUSTRIAL. MANY POSSIBLILITIES AVAILABLE INCLUDING TRADE SCHOOL, PRODUCTION STUDIO, EQUIPMENT SALES, ARTIST STUDIO, ALCOHOL PRODUCTION FACILITY AND SO MUCH MORE. EASY ACCESS TO BURLINGTON ST AND QEW. SELLER MAKES NO WARRANTEES OR REPRESENTATIONS. BUYER TO CONDUCT THEIR OWN DUE DILIGENCE (id:48215)
RE/MAX Escarpment Realty Inc.
505 Cedar Street
Dunnville, Ontario
All brick semi detached bungalow. Quality built 2 bedroom, 1.5 baths, open concept with large living area, dining room sliding door to deck, kitchen with island and loads of storage, full unfinished basement. Convenient location, walking distance to restaurants, shops. (id:48215)
Royal LePage State Realty
23 Amelia Street
Port Colborne, Ontario
Welcome to your dream property—a harmonious blend of practicality and opulence nestled in a tranquil neighborhood. Upon arrival, you'll find a secure fenced-in area, offering both privacy and peace of mind. Inside awaits a fully equipped mechanic shop, complete with a tractor and car hoist, catering to automotive enthusiasts and homeowners alike. Additionally, an adjacent extra lot presents endless opportunities for expansion or investment ventures, providing a blank canvas for your imagination to flourish. Step outside and behold the majestic sight of multimillion-dollar cruise ships gracefully navigating the nearby canal, offering a picturesque backdrop to your daily routine. Adjacent to the property lies a charming park, inviting leisurely strolls and moments of contemplation amidst waterfront serenity. In essence, this property transcends mere residency—it's a sanctuary where dreams materialize and where the extraordinary becomes the norm. In summary, this property isn't just a home—it's a manifestation of your aspirations, a haven where possibilities abound, and a testament to the boundless potential of visionary living. Welcome to your new beginning. (id:48215)
Keller Williams Complete Realty
4069 Brock Street N
Beamsville, Ontario
Welcome to 4069 Brock street in the heart of Beamsville's Vista Ridge development. Upon entering through the beautiful oversized front door, you will be greeted with 2 double door closets. 9' Ceiling on the main level, lxry vinyl floors throughout & oversized windows. The 2 storey great room comes complete with a gorgeous 3 sided gas fireplace, grand staircase with full glass railing & an absolute breath taking chandelier. The open concept living room comes with a state of the art 86" TV fully mounted. Main floor office. The gourmet kitch is every chef's dream, with a fully shelved pantry, dbl wall oven/microwave, cook top & dishwasher all upgraded. Quartz counter tops & back splash. Cupboards have upgraded pull outs. the Island comes with a blk marble counter top & wine frdg. Make your way up the grand oak staircase to the 2nd storey where you will find a primary bdrm with walkin closet, freestanding tub, full glass shower & water closet. Full laundry room with washer/dryer, cupboards & countertop. 3 Additional generous sized bdrms + full bath. Make your way downstairs to the full walk out bsmt perfect for an inlaw suite. Complete with full bdrm, walk-in closet & full ensuite. Living room, oversized windows, stacked washer & dryer in the utility room. Walk out of the bsmtt sliding door to your private fenced in spa, complete with a 19' jacuzzi hot tub & pool combo. Custom desk/ 2 car ashphalt drive, insulated garage doors. Floor plans in supps. Over 3300SQFT of living space (id:48215)
Royal LePage State Realty
65 Uplands Avenue
Hamilton, Ontario
Well-maintained all brick bungalow on a quiet street of Westdale neighbourhood, futures 2 bedrooms, 4pc bathrooms, bright living and dining area, spacious kitchen. Great for a single working professional, couples, or a small family. Close to the highway, schools, parks, and all amenities. Only a few minutes drive to McMaster University. Park up to 3 cars. (id:48215)
Right At Home Realty
5269 Nova Crescent
Burlington, Ontario
Great family home in the Orchard. 2147 sf plan with split staircase offering upper level family room. 4 bedrooms, 2 1/2 baths, finished lower level, main floor laundry, large eat in kitchen with island, great room overlooking unspoiled backyard. Freshly painted, new carpet on stairs, crown moulding, knock down ceilings, upgraded trim, built-ins, upgraded appliances, hardwood floors (laminate in 1 bedroom), double car garage, double drive, located on a quiet crescent. Furnace 2018, roof 2020, A/C 2020. Gas line for bbq in backyard, gas line for stove in kitchen. Move in ready! (id:48215)
Royal LePage Burloak Real Estate Services
2159 Belgrave Court
Burlington, Ontario
Exceptional family home in beautiful Tyandaga setting on quiet court location with sense of community feeling and pride of ownership among neighbours. Above average size lot with lots of room between neighbouring homes. Large welcoming entrance foyer, main floor family room with gas fireplace. Formal living room and dining room with French doors off foyer. Kitchen offers large dining are and granite counters. Walk out to composite deck from family room and kitchen. Newer engineered hardwood floors on main level. 4 bedrooms on upper level, primary with walk in closet with custom closet organizers and 4 pce. ensuite. Lower level completely finished with exceptional floorspace. Loads of storage, office/ Den, games room and recreation room. Finished from top to bottom. Fully fenced rear yard. Double car garage with backyard access. Location is ideal and convenient for the commuter with easy access to transit, QEW, Highway 5 (Dundas Street) and the 407 ETR. (id:48215)
Keller Williams Edge Hearth & Home Realty
32 Case Street
Hamilton, Ontario
Is location a priority for your family? How about a resort-like oversized rear yard where you can relax and kick back after a long day? A park that is a minute walk away as well as churches, shopping, highway access, Tim Horton's field, and pride of ownership are all features of 32 Case St. This home offers everything you need including 3 bedrooms, 2 bathrooms, a bright spacious kitchen and open concept main floor living. The rear yard features wonderful updated landscaping and a large covered deck that is adjoined to the pool that the whole family can enjoy. Located within minutes of countless renowned restaurants, popular Bayfront park and being able to watch the sunset at the edge of the water are all lifestyle features that are invaluable. Welcome home. (id:48215)
Exp Realty
151 Linwell Road Unit# 68
St. Catharines, Ontario
Get your wish list ready and grab a pen because 151 Linwell Road Unit #68 is the one you’ve been waiting for! This 2-storey townhome is located in a highly desired north end St. Catharines neighbourhood with easy access to Jaycee Gardens Park, Martindale Pond, and Port Dalhousie. Explore trails, play pond hockey, browse weekly community markets, try kayaking or paddleboarding, catch live concerts at the locks, or treat your tastebuds at any of the fantastic eateries nearby! While the location certainly can’t be missed, the home itself offers plenty to enjoy as well. Sheridan Village provides community, privacy, and play, and inside the home, charm abounds! Artful yet functional, this home has it all. You’ll appreciate the thoughtful touches throughout including a brick accent wall in the dining room, a built-in wall unit with an electric fireplace, modern light fixtures and bathroom accents, and ample storage on each level. The main floor is inviting, fresh, and modern with a convenient 2-piece bathroom and a bright kitchen that flows seamlessly into the dining room and living room. Open the sliding doors just off of the living room and take the family outside to the fully fenced backyard where you can relax, host barbecues, or simply enjoy the beautiful outdoors. Upstairs, discover a 4-piece bathroom and 3 well-appointed bedrooms designed for comfort and relaxation with large windows and spacious closets. The finished basement offers an opportunity to extend your living space, create a cozy entertainment zone, set up a home gym, establish a productive office - the choice is yours! With a prime location, a fantastic community, and an interior that makes you instantly feel at home, this move-in ready residence is sure to capture your heart! (id:48215)
Royal LePage NRC Realty
335 Empress Avenue
Welland, Ontario
Please check out extra multi media links! Looking for an immaculate bungalow with no rear neighbors, 157 ft deep lot, steps from Memorial Park for the kids to spend the summer playing in the new pool or splash pad, easy access to the 406, shopping, great schools and so much more? Look no further than this 2010 Rinaldi built home. Pull down this cute Avenue and notice the pride the owners take in their homes. As you pull up see yourself in this supper appealing 2 bedroom bungalow with a steel roof, covered front porch with slate tiles to sit and watch the world go by, parking for 2 cars and bonus 1 car garage. As you walk in take notice of how bright this home is, having Eastern exposure at the rear of the home the sun will welcome you in the morning. The foyer is well sized and tiled for easy maintenance. The hall flows into the open living area at the back of the home comprising of the living room, kitchen and dinning room featuring a vaulted ceiling and sliding patio doors to the rear yard. The 2 bedrooms are nicely sized. The 4 piece bathroom has a door separating the vanity area from the rest of the washroom for convenience. Add to this a main floor laundry, gleaming hardwood floors, plenty of closet space and a well laid out kitchen with an island make this a great place for the growing family or older owner that wants the ease of a bungalow for 1 floor living. The basement is a clean slate for all you ideas and dreams to make it yours. It has a rough in for a 2nd custom bathroom, cold cellar, gas stove hookup, water drive sump Buddy for piece of mind and potential for a great granny/ in-law set up. Now step out through the sliding doors in your dinning room onto the nice deck and look over your extra deep lot that is waiting for the little ones to play, a nice garden, pool or what you want. This is a must see. (id:48215)
RE/MAX Garden City Realty Inc
50 Herrick Avenue Unit# 143
St. Catharines, Ontario
Welcome to 50 Herrick Avenue St. Catharines...If you love the energy & vibrancy of an uptown address, then be the FIRST to call the Montebello Condominiums HOME!! Experience life on your terms in this open concept 1 bedroom, 1 bathroom luxury condominium. The suite boasts 10-foot ceilings, huge windows, upgraded SS appliances, modern finishes & high quality vinyl plank flooring throughout. The open concept layout seamlessly flows from the living room to the kitchen, making it perfect for entertaining guests or simply relaxing after a long day. But that's not all, step out onto your own private terrace and enjoy your morning coffee or dining alfresco. This unit comes with 1 assigned underground parking for one & in-suite laundry. Each suite is set up with state-of-the-art smart technology, using INTECH building features, with remote management tech; control pad, digital door lock, mobile app., manage everything in your condo remotely for ultimate convenience. Experience luxury living at its finest, the residents of Montebello Condominiums enjoy access to a plethora of amenities designed to enrich every aspect of life. Such as; A party room with a full kitchen, social/games room, exercise room, outdoor bbq area, rooftop deck with spectacular views of the city, & a pickleball court making it easy to stay active and connect with friends. This vibrant location offers the perfect balance of urban living, convenience, and accessibility, everything you need is just minutes away. Close to greatest amenities the area has to offer; the convenience of backing on to the neighbouring Garden City Golf Course, hiking/cycling trails, fishing, restaurants, wineries, shopping, hospital, Lake Ontario, Weiland Canal, Niagara on the Lake, Marina, local transit, Go Train, 406 & QEW… Whether you're commuting to work or exploring the hip local scene, everything you need is just moments away. Don't miss your chance to experience luxury living at its finest. Book a private showing today! (id:48215)
RE/MAX Garden City Realty Inc
28 Victoria Avenue N, Unit #313
Hamilton, Ontario
Welcome to Victoria Manor! Located just east of downtown, this newly renovated 1 bedroom, 1 bathroom condo is perfect for first-time homebuyers, investors or healthcare workers seeking a convenient commute. Condo upgrades include a new glass shower, quartz counter in kitchen, ceramic tiles, new upgraded plumbing and a washer/dryer combo. The condo is situated in prime location close to transit, restaurants, hospital, coffee shops and a nearby park. Also included are assigned parking and storage unit in the basement for added convenience. Don’t miss out on this fantastic opportunity. (id:48215)
Keller Williams Edge Realty
67 Clare Avenue
Port Colborne, Ontario
Located on one of Port Colborne's most desirable streets, this brick/stone bungalow could be where your next chapter in home ownership begins. With approx.1794 sq.ft. on the main floor alone, there is plenty of room to spread your wings. 3 generous sized bedrooms with large, deep closets, 1.5 baths, large eat-in kitchen (original cabinets & sink),French doors to the dining room. Living room has a wood burning fireplace (not WETT inspected, has not been used). April 2024 there was an insurance claim re: a sewer back-up and flooding in the basement due to tree roots in broken clay pipes. Repair/remediation included new sewer line, installation of a back-up valve, re-routing of sump pump discharge & downspouts, removal of damaged panelling in rec room, general clean up. The rec room is currently a blank canvas awaiting your imagination. The large rec room has another wood burning fireplace and built-in shelves and storage area. Another room would make an ideal games room. The huge laundry room could easily be divided into two separate areas. Cold room is huge too. More storage under the stairs. The back door exits to a covered porch and extended overhang. The back yard is full of flower/perennial beds, which at one time were award winning. Large vegetable garden area. The single car attached garage has a workbench area and an upper loft for storage. Between Garage and house is a handy breezeway/foyer side door entrance into the kitchen or to the garage. Why not take a look at this one? It's one of those houses that you'll be sorry that you let it get away. (id:48215)
Royal LePage NRC Realty
7 Gale Crescent Unit# 1001
St. Catharines, Ontario
Welcome to the 10th-floor condo in the heart of the city! Enjoy spectacular panoramic views from the city. Extra-large windows provide plenty of natural lighting in this two-bedroom condo. An open living room and dining room are combined with a solarium that can be used as an office. The kitchen has been tastefully updated and has an attached island, which provides extra counter space and is perfect for casual dining. There is a full-sized washer and dryer in the ensuite laundry for your convenience.This condo offers not just a place to live, but a lifestyle of luxury and convenience. The common elements of this building are truly exceptional, including an observation deck with panoramic views, a games room: cards, billiards, ping pong, and darts, a DIY workshop, a library for quiet reading, an indoor swimming pool and sauna for relaxing, guest parking, and an indoor car wash station. In addition to these fantastic amenities, you will also enjoy a rooftop patio, perfect for soaking up the sun or gathering with friends and family. To top it off, this condo includes your heat & air conditioning, hydro, water, cable TV (Bell Fibe), internet, building insurance, building maintenance, common elements, and snow removal, making it a truly worry-free living experience. Underground parking is on level BP7 close to the elevators. Located within walking distance to the downtown core, you'll have easy access to a variety of restaurants, shops, the Meridian Centre, and the Performing Arts Centre, ensuring that entertainment and convenience are always just steps away. (id:48215)
Royal LePage NRC Realty
22 Santone Avenue
Welland, Ontario
Calling first time home buyers and renovators! Unique lot as the property runs between Santone Avenue and St. Augustine, with access to the detached single garage from St. Augustine by a 116 foot long paved driveway that opens from a single lane to a double width close to the garage. Ample parking and privacy! Quiet location close to schools, parks and a great local pizza place! Large kitchen open to formal dining room. Enter from the backyard to the convenient mudroom which has stairs going to the basement as well as to the main floor. Updated main floor 3 piece bathroom with glass shower door, new vanity and vinyl flooring. One main floor bedroom, 2 more bedrooms upstairs, and one in the basement along with a basement powder room. Rec room / family room downstairs with good sized windows and tray ceiling. Backyard features a few gardens and a fenced in area for your pet(s). Opportunity is knocking for a renovation on this one! Roof was re-shingled in 2006. Weeping tiles on one side of the house need some repair. Come out to see this one or it will be gone! (id:48215)
Royal LePage NRC Realty
11110 Desiree Street
Wainfleet, Ontario
Good things come in small packages! This darling 2 bedroom beachside home has been done top to bottom! Hear the waves crashing from your front door and walk a quick 60 second stroll to your sandy beach pathway. This beautiful, turn key, move-in-ready home boasts tons if natural light, large living/dining with updated gas fireplace, spacious master with floor to ceiling pax wardrobe with rear sunroom access. Upgraded kitchen with quratz countertops and custom window treatments throughout. Large rear yard with gas bbq hookup, 2 sheds, raised planters and plenty of room to grow! Truly nothing to do here but move in and enjoy. Contact for a full list of upgrades! Come book your private showing today! (id:48215)
A.g. Robins & Company Ltd
16 Patsy Avenue
Welland, Ontario
ATTN INVESTORS AND HOUSE-HACKERS!!! Welcome to 16 Patsy Avenue, a legal duplex with 2 - 2 Bedroom units, one on the main level and one on the second floor(both units are above grade!) Both units feature their own gas and hydro metres as well as separate furnaces and hot water tanks. Meaning, you will never have tenants fighting over the temperature of their unit OR not having enough hot water! The tenants pay their gas and hydro usage themselves, relieving you from having to remember to pay it separately. Both units have full updates including flooring, kitchens, bathrooms and paint. The upper unit is Vacant and waiting for a tenant - Set your own rental price! The main level is tenanted also meaning its already bringing in income. Book your showing today, before its too late! (id:48215)
RE/MAX Niagara Realty Ltd
527 Goldenrod Lane Lane, Unit #114
Kitchener, Ontario
Looking for a home for your family? Just move in to this clean and bright end unit Mattamy townhome ideally located within a short walk to Janet Metcalfe Public School(JK-8 and French Immersion). You'll fall in love with the open concept main floor. Entertain family and friends around the 9' island with granite counters open to the bright living room with pot lights and hardwood floors. There's also a separate dining area, generous foyer and convenient powder room. The chef in the family will love the gas stove, stainless steel appliances and the sliders to the deck for the BBQ. There's a sunny patio to enjoy summer nights. The upper level primary bedroom features a luxury ensuite and a walk-in closet. There are 2 more generous-sized bedrooms with ample closets. The unfinished basement can be used as a kids play area or home office/gym. The laundry is located in the basement and there is a rough-in bathroom. There's parking for 2 vehicles with the garage and driveway. As a bonus, this home is just minutes to RBJ Schlegal Park offering sports fields, a cricket pitch, a playground, splashpad and an upcoming $24 million aquatic center! (id:48215)
Right At Home Realty
3616 Thunder Bay Road
Ridgeway, Ontario
LARGE LOWER SUITE WITH SEPARATE OUTSIDE ACCESS! Welcome to this magnificent detached home nestled in charming Ridgeway. The allure of Crystal Beach & vibrant downtown are a short walk. Residence offers exceptional living, blending modern comfort with quaint coastal atmosphere. Notice the distinguished presence of this stunner amid a backdrop of attractive newly built properties. A spacious & bright foyer provides views extending through the rear; you'll instantly feel the warmth and openness this residence exudes. The main level boasts an open-concept floor plan flooded with natural light from large windows throughout. It features attractive tile & luxury vinyl plank flooring combining style & durability. The heart of this home is a chef's kitchen & generous island, perfect for culinary adventures. At the garage entrance, a convenient laundry room & mudroom, simplifying daily routines. Ascend the curved staircase, a centerpiece in itself, leading to a welcoming loft. The primary suite is an oasis, offering an oversized bedroom, double walk-in closets, a generous sitting room leading to a private balcony, an ensuite bathroom with a remarkable sense of spaciousness and double vanity, designed to pamper after a long day. Three additional bedrooms each feature attached full bathrooms, creating a sense of privacy & luxury that must be experienced. The lower level is a perfect fit for accommodating family members or generating rental income! With a separate entrance, the in-law suite is bright & incredibly spacious, boasting a chef's kitchen with granite countertops & an entertainer's island; perfect for family members to move in or rent out for additional income! Step outside, whether a quiet evening under the stars or a vibrant gathering with friends, this outdoor space offers endless possibilities. Don't miss the opportunity to make this incredible property your forever home. Book your showing today & prepare to be captivated by everything this home has to offer! (id:48215)
RE/MAX Garden City Realty Inc
14 Cyclone Way
Crystal Beach, Ontario
COASTAL TOWNHOME IN A BEACHTOWN SETTING! This recently built multi-level townhome unit is for lease. Enjoy a carefree lifestyle with a white sand beach park just a stroll down the street. This home features a bright open concept living space with a welcoming foyer and powder room leading up to the spacious main living area. Just up the stairs the Primary suite enjoys privacy on its own floor complete with a walk-in closet and an ensuite bath. The second and third bedrooms are located on the upper level and share a full bath. Direct access to the built-in garage is from inside the home. A carefree outdoor lifestyle is yours to enjoy with lawn care services taken care of for you. Looking for non-smoking AAA+ Tenants for a 12 Month Lease. Application, Credit Report, Proof of Income or Employment and References are required with Offer to Lease and Deposit. Tenant is responsible for monthly rent plus utilities. Discover all that the communities of Crystal Beach and Ridgeway have to offer from boutiques, cafes and dining spots to a weekly Farmer's Market with a friendly village vibe! (id:48215)
Coldwell Banker Momentum Realty
77 Riverview Boulevard Unit# Lower Only
St. Catharines, Ontario
This walkout basement unit includes 2 bedrooms 1 bathroom 1 kitchen with a dining, and offers A Spacious, Open Living Room With Large Windows For Great Lighting. It's Close To 2 Plazas, including A Walk-In Clinic, & A Pharmacy. Close To Oakridge Public School, Denis Morris Catholic High School & Brock University is Just Up The Hill! Laundry needs to be shared with the upper unit. (id:48215)
Bay Street Group Inc.
141 Welland Vale Road Unit# 31
St. Catharines, Ontario
Stunning 3 Bedroom, 2.5 Bath home in highly sought after location, just steps to 12 Mile Creek, trails, shopping, restaurants, highway access, and all other amenities. This desirable condo community is nicely landscaped, providing a park like setting and offers an inground pool with lounge area. The moment you step into this home you'll love the abundance of natural light and soaring vaulted ceilings. The main floor features engineered hardwood flooring, a modern kitchen with white cabinetry, granite counters, large breakfast bar, tile backsplash and stainless steel appliances. The open concept floor plan is perfect for entertaining and offers 2 functional dining spaces. The living room features a skylight, gas fireplace, and oversized patio doors that lead to your private interlock patio. A main floor bedroom or office, 2 pc bath, convenient laundry/mudroom with access to the 1.5 car garage completes the main level. On the second level, double doors lead to your oversized primary suite with large walk in closet and 4 pc ensuite with double sinks and a jetted tub. 2nd level offers another large bedroom and updated 4pc bath. Other features include custom window coverings throughout, plenty of parking in the double interlock driveway plus visitor parking available, an unspoiled unfinished basement with high ceilings which is perfect for storage or finish it off for additional living space. Don't miss your opportunity to enjoy this High Pointe community! (id:48215)
Century 21 Today Realty Ltd
3455 Caplan Crescent, Unit #17
Burlington, Ontario
Welcome to this wonderfully updated and maintained 3 bedrooms, 2 bathroom raised ranch-style bungalow in a very desirable South Burlington location. Features of this property include; new kitchen appliances, all new basement flooring, newer kitchen cabinets, walk-out basement w/ fireplace, single car garage, parking for 3 cars, plus all exterior maintenance included. Walking distance to great schools and all your shopping needs, as well as close proximity to GO Train services. Great quiet community in a mature neighbourhood awaiting the perfect tenants. (id:48215)
Royal LePage Burloak Real Estate Services
2006 Glenada Crescent, Unit #19
Oakville, Ontario
Nestled in the vibrant community of Wedgewood Creek adjacent to Restaurants, Shopping in Highly Sought/Desired location in Exclusive Cul-de-Sac, surrounded by an abundance of local amenities, minutes away from Trails, Parks, Iroquois Ridge Community Center, 403, QEW and the 407. 1488 ft.² (propertyline) plus lower LVL. This two-story Condominium Townhome boasts 3 Bedrooms, 2.5 Bathrooms, Attached Garage with Front Drive. The Main LVL features an Updated Kitchen, boasting maple cabinetry and counters, SS Fridge, Stove, (Bosch) Dishwasher, and Dinette Area with Sliding Door walkout to the rear yard. Combination Living room/Dining room has a Bow Style Window and gorgeous Hardwood Floors. The 2PC Bath completes the Main Floor. Ascend the staircase, off the foyer, to the bonus Family room with a Floor to Ceiling Brick Gas Fireplace... OR... Could be great Office space for those who work from home?, 4th Bedroom?. The Upper LVL features 3 Bedrooms (with the Primary boasting a 4PC Ensuite and 2 Closets) and another 4PC Bath. Descend to the Open, unfinished, lower LVL- awaiting your finishing touches- Note: Rough-in for Bath and (Bosch) Washer+Dryer. C/V. C/A. Shingles 2022, Furnace 2020, HWH 2023. Condo plans to replace the Fencing in rear. Low maintenance Fee.*Condo fee includes: Common elements, Building insurance, and Parking *Status certificate has been ordered. NOTE: Estate - All measurements + dates approx; No representations/warranties are made of any kind by the ESTATE. (id:48215)
Royal LePage State Realty
22 Donegel Place
Hamilton, Ontario
Welcome to 22 Donegel Place. This 2 Storey, All brick home on a quiet court has been tastefully updated throughout the years! Walk into your bright and foyer with 12 by 24 tile and an updated powder room. Down the hall you’ll find your living room w/ gas fireplace, dining room and kitchen with peninsula layed out perfectly for that open concept feel, with minimal separation. Updated Vinyl flooring throughout the main floor (2020). The Kitchen has been tastefully modernized with refaced cabinets and adding a pantry with pullout drawers. The Star of the show is your Pie Shaped lot, backyard, fully fenced in with a 2 tier patio, and above ground pool. Plenty of room for the kids to play! 2 Sheds both with hydro! Back inside we walk upstairs to your 4 bedrooms. A Unique 5 piece washroom with granite countertops and tiled shower/tub combo. Your spacious primary bedroom also has a bonus 3 piece ensuite and walk in closet. Down to the basement you have your spacious finished rec room with gas fireplace. This home has been well cared for over the years, with many mechanical updates as well throughout, including windows, furnace, A/C and much more. Stellar location just minutes to limeridge mall, the linc, and many schools! (id:48215)
RE/MAX Escarpment Realty Inc
8 Line Road
Niagara-On-The-Lake, Ontario
57 acres of combined prime agricultural land in the heart of Niagara-on-the-Lake. Currently operated as a seasonal crop farm featuring yellow and blue plums, peaches, and grapes. Buyers are advised to conduct their own due diligence. Must be sold together with 481 Concession 1 Rd (H4193652). You can contact listing agents for more information and to view the property. Please don't walk the property without showing confirmation. (id:48215)
RE/MAX Escarpment Realty Inc.
481 Concession 1 Road
Niagara-On-The-Lake, Ontario
s: 57 acres of combined prime agricultural land in the heart of Niagara-on-the-Lake. Currently operated as a seasonal crop farm featuring yellow and blue plums, peaches, and grapes. Buyers are advised to conduct their own due diligence. Must be sold together with 8 Line Road (H4193645). You can contact listing agents for more information and to view the property. Please don't walk the property without showing confirmation. (id:48215)
RE/MAX Escarpment Realty Inc.
2 Grant Boulevard, Unit #15
Dundas, Ontario
Tastefully updated spacious 1 Bedroom apartment available anytime. Close to McMaster, Shopping restaurants, and Dundas valley! Approx. 650 square feet. Featuring a charming balcony, modern kitchen with newer appliances and laundry on site. Parking available first come first serve. Rent is + Rental app required. (id:48215)
RE/MAX Escarpment Realty Inc
163 Valridge Drive
Hamilton, Ontario
Welcome to 163 Valridge Drive in the welcoming community of Ancaster! This 3-bedroom, 2.5-bathroom home perfectly balances comfort and practicality, ideal for families. Inside, the open concept living area features soaring vaulted ceilings and a cozy gas fireplace in the living room. The kitchen, with an eat-in area, seamlessly connects to the living space and includes a patio door leading to a garden oasis in the rear yard. Each bedroom offers ample storage with walk-in closets, and the primary bedroom provides a spacious retreat. Practical features include a garage with inside entry to the mudroom, enhancing the home’s functionality. The exterior boasts perennial gardens that offer a tranquil setting for relaxation and year-round enjoyment. Situated within walking distance to Ancaster High School, Morgan Firestone Arena, and various parks and trails, this home encourages an active lifestyle. It's also near local amenities and has easy access to public transport and the 403, making it ideally positioned for convenience and connectivity. (id:48215)
Keller Williams Edge Realty
69 Andrew Lane
Welland, Ontario
With no immediate rear neighbors, this charming freehold bungalow townhouse is an idyllic haven for those seeking a simpler lifestyle with minimal maintenance. Meticulously constructed by Rinaldi Homes, this residence exudes quality craftsmanship from top to bottom. Step inside to discover lofty 9-foot ceilings complemented by elegant tile and engineered hardwood flooring throughout. The kitchen is a chef's delight, featuring quartz countertops and a layout designed for both functionality and style. Natural light streams in through a large 4-panel window in the living room, illuminating the entire main floor with warmth and brightness. Retreat to the spacious primary bedroom, boasting a sizable walk-in closet and an indulgent ensuite bathroom upgraded with double sinks, granite countertops, and a luxurious glass and tile shower. Relax and enjoy the tranquility of the screened-in lanai, overlooking a private backyard oasis that has been meticulously landscaped. Entertain guests or simply unwind on the interlock patio, surrounded by beautifully manicured garden landscapes. Conveniently located in the heart of Niagara, with easy access to the 406/140, this home offers seamless connectivity to the region's main thoroughfare, linking Lake Ontario to Lake Erie for effortless exploration and enjoyment. (id:48215)
RE/MAX Niagara Realty Ltd
24 Burris Street
Hamilton, Ontario
The charming duplex, available for the first time in 40 years has been lovingly maintained by the same family. The home offers unique blend of vintage character and modern convenience. As a legal duplex with 2 separate hydro meters, its ideal for investors, multi-generational and single families. The spacious layout featues 4 bedrooms and 3 bathrooms, providing ample space for your family needs. The separate side entrance adds flexibility, while the enclosed front porch, 2 tiered back deck invites you to relax and enjoy the neighbourhood, lush treed canopy and whimsical gardens. Inside, you'll find delightful original detail upon entrance the ornate front door with leaded glass and grand staircase with stain glass windows vasting over the landing. The charming features continue with a claw foot tub, original glass door hardware, pocket door, and beautifully maintained wood trim and baseboards. Enjoy cozy evenings by one of 3 original fireplaces , and rest easy knowing the key updates have been made including a new roof in 2017, windows and gas furnace. To top it off a gated private driveway and detached garage large enough for 1 car with ample storage and driveway for 4. This duplex is a rare find that combines history, unique architecture, space, style and comfort. Don't miss this chance to make it your own. (id:48215)
Right At Home Realty
180 Chantler Road
Welland, Ontario
Enjoy the privacy and serenity of country living with everything you need just around the corner - being conveniently located just 2 minutes away from groceries and all amenities. Featuring 27 acres of property with a 675 feet of frontage and perfectly nestled in from the road for extra privacy. This property features a 1400 square-foot bungalow with a full height basement and wood fireplace. A large barn with horse stalls with storage loft above (holds 600 bales of hay) 2 paddocks, there are 3 ponds on the property as well as your own private walking trails. Updates include: Septic Tanks 2021, Shingles 2019, property was re-insulated and drywalled and updated wiring and plumbing approx 15 years ago. 100ft drilled well. Secondary two bedroom residence/trailer. This is your opportunity to enjoy the peacefulness and tranquility of nature. (id:48215)
RE/MAX Niagara Realty Ltd
1201 North Shore Boulevard E, Unit #906
Burlington, Ontario
Welcome to Downtown Burlington's Lake Winds Condo's, the epitome of luxury living in Downtown Burlington. This exquisite 2-bedroom corner unit suite offers breathtaking views of Lake Ontario, enhanced by hardwood floors and stainless steel appliances. Natural light floods the space, highlighting the beautiful sunroom overlooking Lake Ontario. Your primary retreat awaits with a walk-in closet and en-suite washroom, seamlessly blending luxury and practicality. Enjoy the convenience of one locker and underground parking space, alongside an array of amenities including an in-ground pool, tennis court, and car wash. With easy access to gourmet dining, scenic parks, public transit, and the vibrant Downtown Burlington scene, this residence offers unparalleled urban living. Don't miss your chance to make this lakeside gem your home sweet home. (id:48215)
RE/MAX Escarpment Realty Inc.
245 Dalesford Road, Unit #501
Etobicoke, Ontario
A stylish and modern boutique condo nestled in the heart of Etobicoke. This spacious 1+1 bedroom unit boasts 848 square feet of living space, providing ample room for comfortable living. Step inside to discover a newly renovated white kitchen, complete with sleek granite countertops, stainless steel appliances, and ample storage space. The open-concept layout seamlessly flows into the living and dining area, creating the perfect space for entertaining guests or relaxing after a long day. Enjoy the luxury of two full bathrooms, offering convenience and privacy for both residents and guests. Step out onto your private open balcony and soak in the tranquil views of the surrounding neighborhood. Additionally, residents have access to the building's amenities, including a gym and party room. With underground parking included, you'll never have to worry about finding a spot, especially during the colder months. Plus, the condo's prime location offers easy access to the highway, making commuting a breeze. The nearby GO station provides convenient transportation options for those who work downtown, while the beach is just a short walk away, perfect for weekend getaways and leisurely strolls. Don't miss out on this opportunity to own a piece of paradise in Etobicoke. Schedule your viewing today and experience luxury condo living at its finest! RSA (id:48215)
RE/MAX Escarpment Realty Inc.
138 Jolliffe Avenue
Rockwood, Ontario
Welcome to 138 Jolliffe Ave. This bright and sunny, well maintained 4 bedroom family home is located on a large, mature lot with parking for 4 cars. Pride of ownership is evident throughout. Updates include metal roof, furnace, water softener, quartz countertops in kitchen and upstairs baths, en-suite shower, porch railing. The functional layout includes a walk-in pantry in the kitchen, garage entry, and a main floor office with direct access to the tranquil back yard. Upstairs are four good-sized bedrooms, 3 with walk-in closets and an en-suite bath in the primary bedroom. The basement offers a professionally finished L- shaped family room with lots of space for various activities. The unfinished area hosts a workshop, workout area, laundry and storage. Additional features: roughed-in bath, water softener, air exchanger, sump pump. End the day in the privacy of your own personal outdoor sanctuary. Surrounded by mature landscaping, the gentle trickle of the pond, and perhaps a fire crackling nearby, relaxation comes easily as you gather with family under the gazebo. The village of Rockwood is home to the impressive Rockwood Conservation Area where one can enjoy hiking, water sports, camping and more. A wonderful family friendly location that also offers shopping, tennis club, and library. Located on Hwy 7 just a short drive to both Guelph and Acton and only 20 minutes to Hwy 401. (id:48215)
Chase Realty Inc.
Our Commitment to you!
Exceptional Results
From the outset, we provide expert guidance, beginning with thorough market research and a tailored pricing strategy. We offer staging consultations, professional photography, and innovative marketing techniques to position you competitively in the real estate market.Legendary Service
Our legendary experience in the real estate industry is marked by expertise and a deep understanding of the market. With a proven track record of success, we have navigated countless transactions with finesse, consistently exceeding expectations. Our seasoned team brings invaluable insights and a wealth of knowledge to every client interaction, ensuring a smooth and rewarding experience from start to finish. Trust in our legacy of excellence as we guide you through your real estate journey with confidence and distinction.Commitment
Our commitment to delivering exceptional results. With a focus on precision and dedication, we consistently surpass expectations in the real estate realm. Our proven strategies, coupled with market insight and innovative approaches, consistently yield outstanding outcomes for our clients. From securing top dollar for sellers to finding dream properties for buyers, our track record speaks volumes. Trust in our ability to achieve extraordinary results, as we strive to exceed your every expectation and redefine success in the world of real estate.We KnowNiagara Real Estate
We are intimately familiar with Niagara. This region is a tapestry of unique communities, each with its own charm and appeal. Every neighbourhood attracts a different demographic of buyers, making it essential to tailor marketing efforts accordingly. To achieve the highest possible sales price for your home, it’s crucial to reach the right audience with precisely the right message. With our extensive network and experience, we excel at connecting sellers with the perfect buyers, ensuring a successful outcome for all involved. Trust us to navigate the intricacies of Niagara’s real estate market with expertise and finesse.






