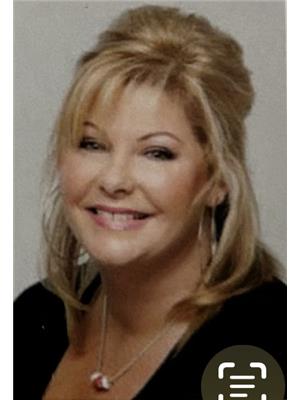Newsletter
For exclusive news and market updates sign up for Impact’s newsletter
Maintenance,
$367.02 MonthlyNestled in the vibrant community of Wedgewood Creek adjacent to Restaurants, Shopping in Highly Sought/Desired location in Exclusive Cul-de-Sac, surrounded by an abundance of local amenities, minutes away from Trails, Parks, Iroquois Ridge Community Center, 403, QEW and the 407. 1488 ft.² (propertyline) plus lower LVL. This two-story Condominium Townhome boasts 3 Bedrooms, 2.5 Bathrooms, Attached Garage with Front Drive. The Main LVL features an Updated Kitchen, boasting maple cabinetry and counters, SS Fridge, Stove, (Bosch) Dishwasher, and Dinette Area with Sliding Door walkout to the rear yard. Combination Living room/Dining room has a Bow Style Window and gorgeous Hardwood Floors. The 2PC Bath completes the Main Floor. Ascend the staircase, off the foyer, to the bonus Family room with a Floor to Ceiling Brick Fireplace... OR... Could be great Office space for those who work from home?, 4th Bedroom?. The Upper LVL features 3 Bedrooms (with the Primary boasting a 4PC Ensuite and 2 Closets) and another 4PC Bath. Descend to the Open, unfinished, lower LVL- awaiting your finishing touches- Note: Rough-in for Bath and (Bosch) Washer+Dryer. C/V. C/A. Shingles 2022, Furnace 2020, HWH 2023. Condo plans to replace portions of Fence in rear. Low maintenance Fee.*Condo fee includes: Common elements, Building insurance, and Parking *Status Certificate available . NOTE: Estate - All measurements + dates approx. Welcome Home! (id:48215)
| MLS® Number | H4193428 |
| Property Type | Single Family |
| Amenities Near By | Hospital, Public Transit, Recreation, Schools |
| Community Features | Community Centre |
| Equipment Type | Water Heater |
| Features | Park Setting, Park/reserve, Conservation/green Belt, Paved Driveway, Automatic Garage Door Opener |
| Parking Space Total | 2 |
| Rental Equipment Type | Water Heater |
| Bathroom Total | 3 |
| Bedrooms Above Ground | 3 |
| Bedrooms Total | 3 |
| Appliances | Central Vacuum, Dishwasher, Dryer, Refrigerator, Stove, Washer & Dryer, Window Coverings |
| Architectural Style | 2 Level |
| Basement Development | Unfinished |
| Basement Type | Full (unfinished) |
| Constructed Date | 1988 |
| Construction Style Attachment | Attached |
| Cooling Type | Central Air Conditioning |
| Exterior Finish | Brick, Other |
| Foundation Type | Poured Concrete |
| Half Bath Total | 1 |
| Heating Fuel | Natural Gas |
| Heating Type | Forced Air |
| Stories Total | 2 |
| Size Exterior | 1488 Sqft |
| Size Interior | 1488 Sqft |
| Type | Row / Townhouse |
| Utility Water | Municipal Water |
| Attached Garage |
| Acreage | No |
| Land Amenities | Hospital, Public Transit, Recreation, Schools |
| Sewer | Municipal Sewage System |
| Size Irregular | Common Element |
| Size Total Text | Common Element|under 1/2 Acre |
| Level | Type | Length | Width | Dimensions |
|---|---|---|---|---|
| Second Level | Bedroom | 8' 11'' x 8' 11'' | ||
| Second Level | Bedroom | 8' 11'' x 9' 11'' | ||
| Second Level | 4pc Bathroom | 8' 6'' x 5' '' | ||
| Second Level | 4pc Ensuite Bath | 10' 0'' x 4' 11'' | ||
| Second Level | Primary Bedroom | 15' 0'' x 10' 4'' | ||
| Second Level | Family Room | 15' 7'' x 11' 5'' | ||
| Basement | Storage | 3' 8'' x 4' 1'' | ||
| Basement | Laundry Room | 27' 10'' x 19' 3'' | ||
| Ground Level | 2pc Bathroom | 4' 11'' x 4' 4'' | ||
| Ground Level | Kitchen | 15' 11'' x 8' 8'' | ||
| Ground Level | Living Room/dining Room | 27' 7'' x 9' 8'' | ||
| Ground Level | Foyer | Measurements not available |
https://www.realtor.ca/real-estate/26870178/2006-glenada-crescent-unit-19-oakville

Deborah Coles
Salesperson
(905) 662-6666