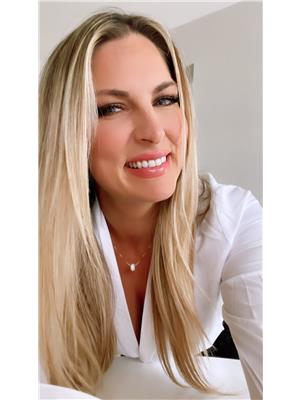Newsletter
For exclusive news and market updates sign up for Impact’s newsletter
Enjoy the privacy and serenity of country living with everything you need just around the corner - being conveniently located just 2 minutes away from groceries and all amenities. Featuring 27 acres of property with a 675 feet of frontage and perfectly nestled in from the road for extra privacy. This property features a 1400 square-foot bungalow with a full height basement and wood fireplace. A large barn with horse stalls with storage loft above (holds 600 bales of hay) 2 paddocks, there are 3 ponds on the property as well as your own private walking trails. Updates include: Septic Tanks 2021, Shingles 2019, property was re-insulated and drywalled and updated wiring and plumbing approx 15 years ago. 100ft drilled well. Secondary two bedroom residence/trailer. This is your opportunity to enjoy the peacefulness and tranquility of nature. (id:48215)
| MLS® Number | 40582491 |
| Property Type | Single Family |
| Amenities Near By | Shopping |
| Community Features | Quiet Area |
| Equipment Type | None |
| Features | Country Residential |
| Parking Space Total | 20 |
| Rental Equipment Type | None |
| Structure | Barn |
| Bathroom Total | 1 |
| Bedrooms Above Ground | 2 |
| Bedrooms Total | 2 |
| Appliances | Dryer, Refrigerator, Stove, Washer |
| Architectural Style | Bungalow |
| Basement Development | Unfinished |
| Basement Type | Full (unfinished) |
| Constructed Date | 1949 |
| Construction Style Attachment | Detached |
| Cooling Type | Central Air Conditioning |
| Exterior Finish | Vinyl Siding |
| Fireplace Fuel | Wood |
| Fireplace Present | Yes |
| Fireplace Total | 1 |
| Fireplace Type | Other - See Remarks |
| Foundation Type | Block |
| Heating Fuel | Electric, Oil |
| Heating Type | Baseboard Heaters, Forced Air |
| Stories Total | 1 |
| Size Interior | 1400 |
| Type | House |
| Utility Water | Drilled Well |
| Acreage | Yes |
| Land Amenities | Shopping |
| Sewer | Septic System |
| Size Frontage | 676 Ft |
| Size Irregular | 27.322 |
| Size Total | 27.322 Ac|25 - 50 Acres |
| Size Total Text | 27.322 Ac|25 - 50 Acres |
| Zoning Description | A1 |
| Level | Type | Length | Width | Dimensions |
|---|---|---|---|---|
| Main Level | 4pc Bathroom | Measurements not available | ||
| Main Level | Bedroom | 16'2'' x 7'10'' | ||
| Main Level | Primary Bedroom | 16'2'' x 10'10'' | ||
| Main Level | Den | 9'2'' x 15'3'' | ||
| Main Level | Living Room | 16'0'' x 16'0'' | ||
| Main Level | Kitchen | 11'3'' x 18'5'' |
https://www.realtor.ca/real-estate/26870552/180-chantler-road-welland

Stephanie Doan-Lynds
Salesperson

(905) 356-9600
(905) 374-0241
www.remaxniagara.ca/