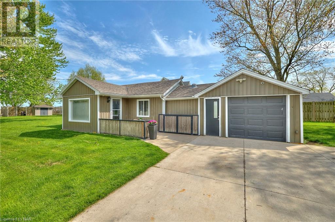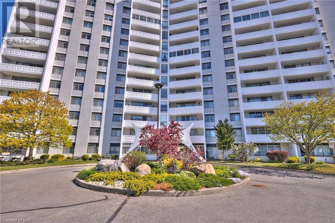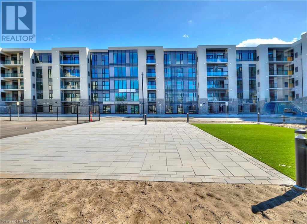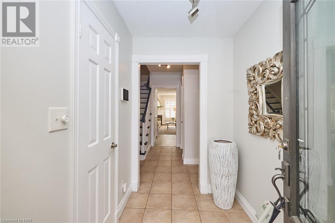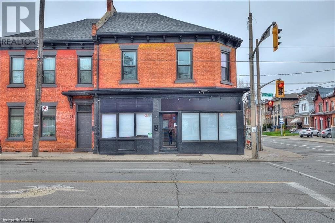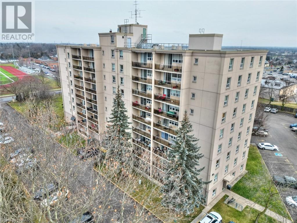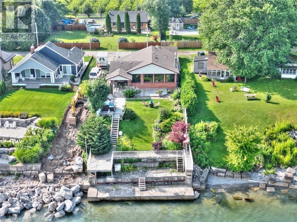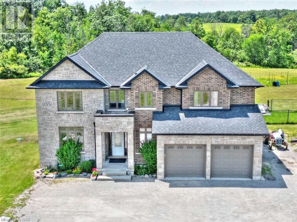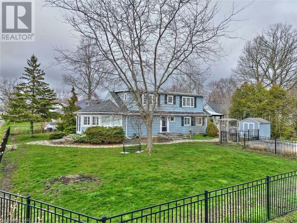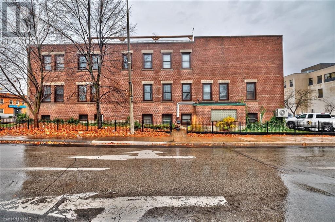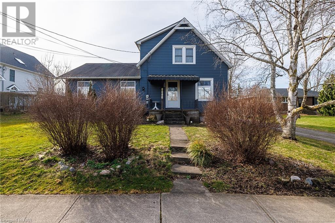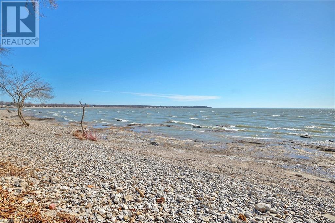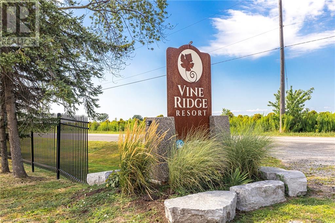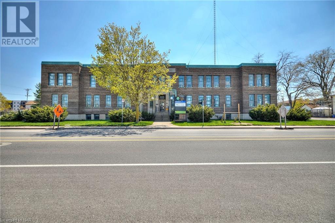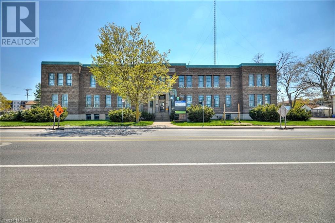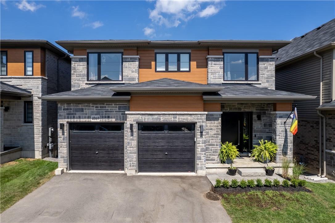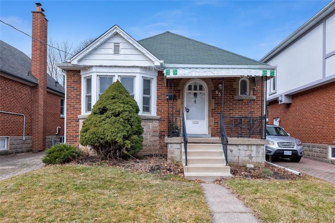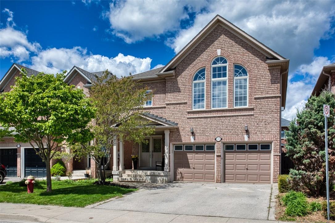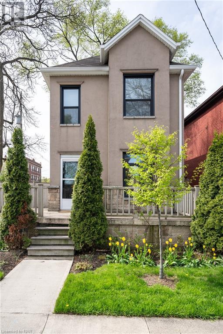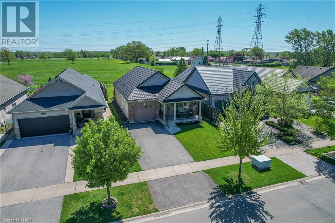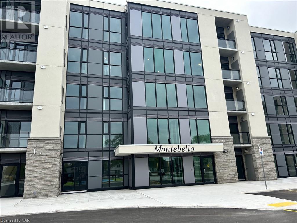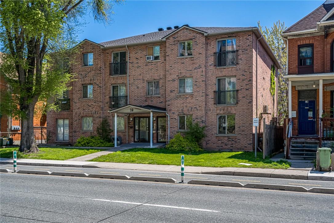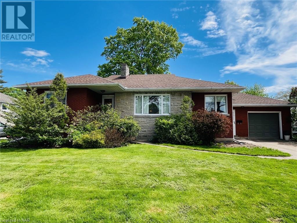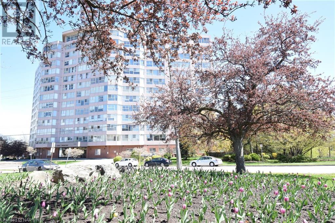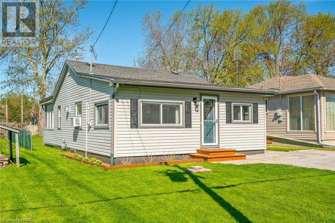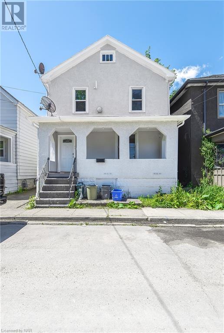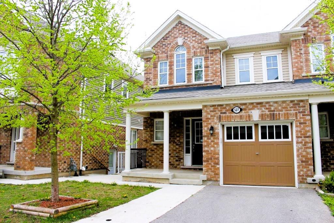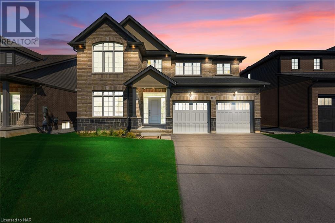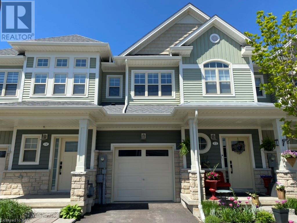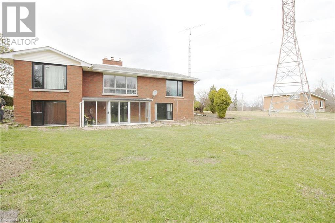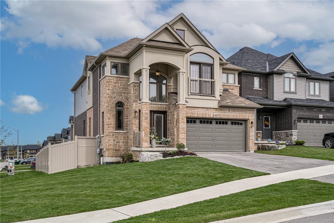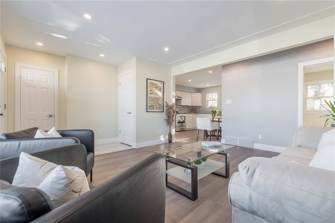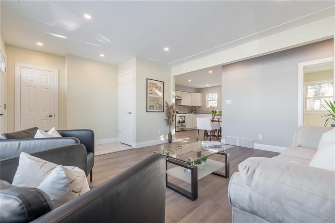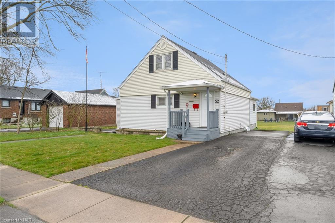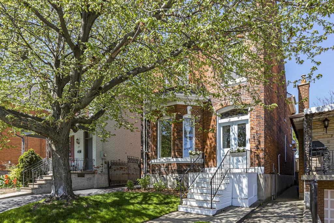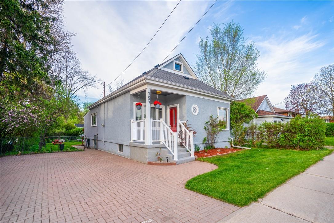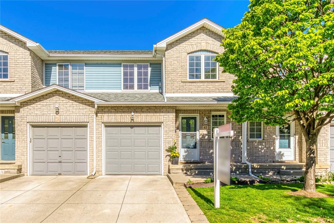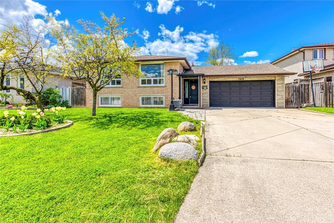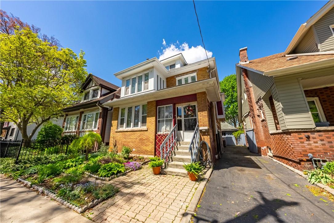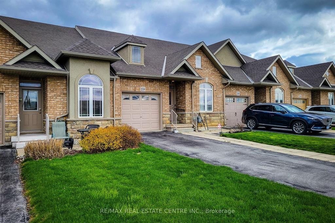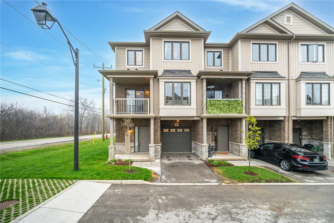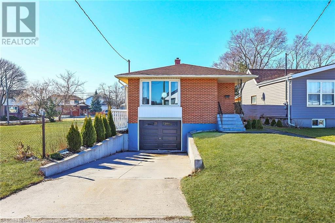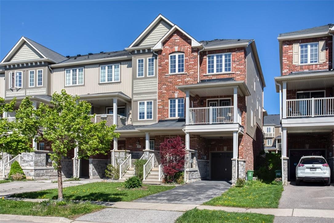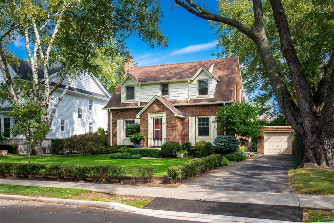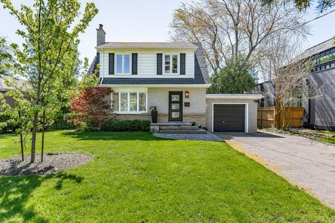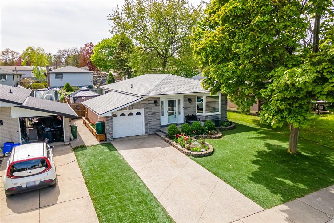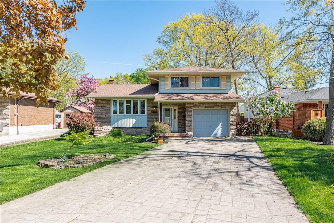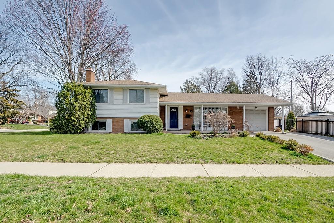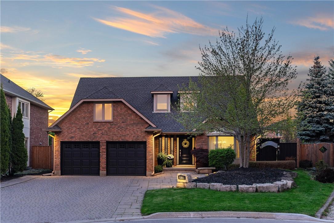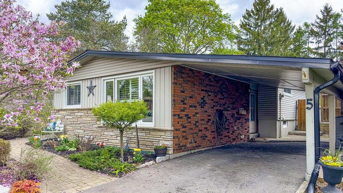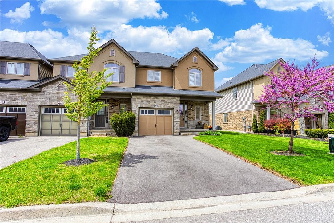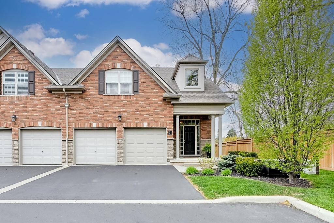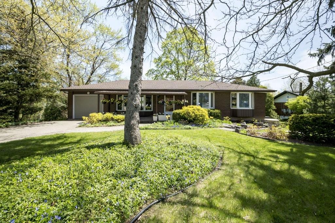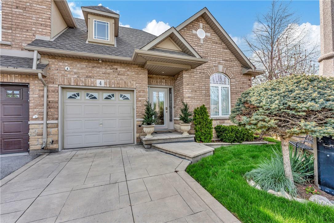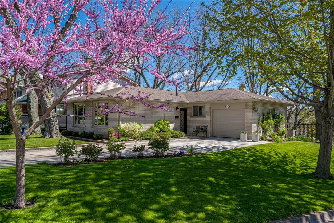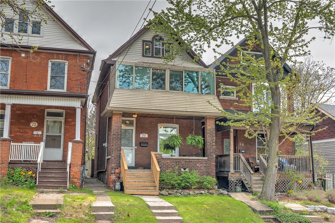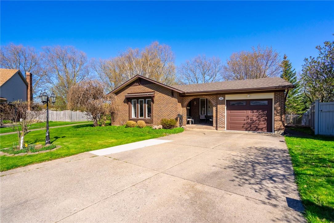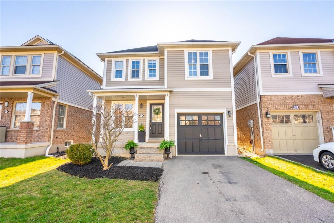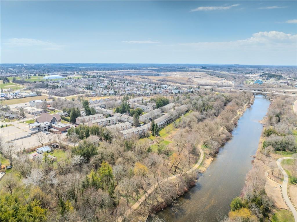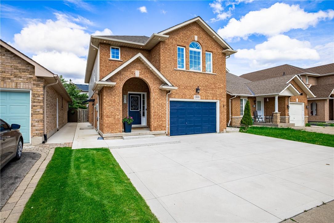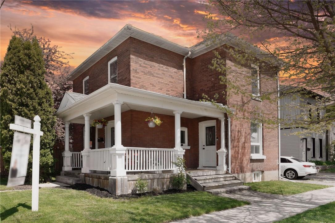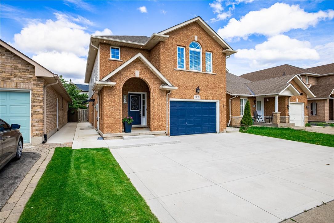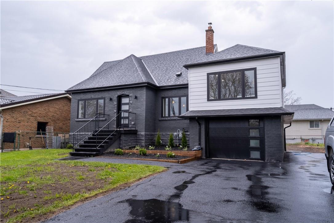Lisa will exceed your expectations on many levels. She is very knowledgeable, responsive and a GO GETTER. Her proactive approach will never let you down. I would definitely recommend Lisa for any real estate investor who needs a piece of mind. Thanks you Lisa for your amazing service and support.

Current Listings
4069 Brock Street N
Beamsville, Ontario
Welcome to 4069 Brock street in the heart of Beamsville's Vista Ridge development. Upon entering through the beautiful oversized front door, you will be greeted with 2 double door closets. 9' Ceiling on the main level, lxry vinyl floors throughout & oversized windows. The 2 storey great room comes complete with a gorgeous 3 sided gas fireplace, grand staircase with full glass railing & an absolute breath taking chandelier. The open concept living room comes with a state of the art 86" TV fully mounted. Main floor office. The gourmet kitch is every chef's dream, with a fully shelved pantry, dbl wall oven/microwave, cook top & dishwasher all upgraded. Quartz counter tops & back splash. Cupboards have upgraded pull outs. the Island comes with a blk marble counter top & wine frdg. Make your way up the grand oak staircase to the 2nd storey where you will find a primary bdrm with walkin closet, freestanding tub, full glass shower & water closet. Full laundry room with washer/dryer, cupboards & countertop. 3 Additional generous sized bdrms + full bath. Make your way downstairs to the full walk out bsmt perfect for an inlaw suite. Complete with full bdrm, walk-in closet & full ensuite. Living room, oversized windows, stacked washer & dryer in the utility room. Walk out of the bsmtt sliding door to your private fenced in spa, complete with a 19' jacuzzi hot tub & pool combo. Custom desk/ 2 car ashphalt drive, insulated garage doors. Floor plans in supps. Over 3300SQFT of living space (id:48215)
Royal LePage State Realty
65 Uplands Avenue
Hamilton, Ontario
Well-maintained all brick bungalow on a quiet street of Westdale neighbourhood, futures 2 bedrooms, 4pc bathrooms, bright living and dining area, spacious kitchen. Great for a single working professional, couples, or a small family. Close to the highway, schools, parks, and all amenities. Only a few minutes drive to McMaster University. Park up to 3 cars. (id:48215)
Right At Home Realty
5269 Nova Crescent
Burlington, Ontario
Great family home in the Orchard. 2147 sf plan with split staircase offering upper level family room. 4 bedrooms, 2 1/2 baths, finished lower level, main floor laundry, large eat in kitchen with island, great room overlooking unspoiled backyard. Freshly painted, new carpet on stairs, crown moulding, knock down ceilings, upgraded trim, built-ins, upgraded appliances, hardwood floors (laminate in 1 bedroom), double car garage, double drive, located on a quiet crescent. Furnace 2018, roof 2020, A/C 2020. Gas line for bbq in backyard, gas line for stove in kitchen. Move in ready! (id:48215)
Royal LePage Burloak Real Estate Services
32 Case Street
Hamilton, Ontario
Is location a priority for your family? How about a resort-like oversized rear yard where you can relax and kick back after a long day? A park that is a minute walk away as well as churches, shopping, highway access, Tim Horton's field, and pride of ownership are all features of 32 Case St. This home offers everything you need including 3 bedrooms, 2 bathrooms, a bright spacious kitchen and open concept main floor living. The rear yard features wonderful updated landscaping and a large covered deck that is adjoined to the pool that the whole family can enjoy. Located within minutes of countless renowned restaurants, popular Bayfront park and being able to watch the sunset at the edge of the water are all lifestyle features that are invaluable. Welcome home. (id:48215)
Exp Realty
335 Empress Avenue
Welland, Ontario
Please check out extra multi media links! Looking for an immaculate bungalow with no rear neighbors, 157 ft deep lot, steps from Memorial Park for the kids to spend the summer playing in the new pool or splash pad, easy access to the 406, shopping, great schools and so much more? Look no further than this 2010 Rinaldi built home. Pull down this cute Avenue and notice the pride the owners take in their homes. As you pull up see yourself in this supper appealing 2 bedroom bungalow with a steel roof, covered front porch with slate tiles to sit and watch the world go by, parking for 2 cars and bonus 1 car garage. As you walk in take notice of how bright this home is, having Eastern exposure at the rear of the home the sun will welcome you in the morning. The foyer is well sized and tiled for easy maintenance. The hall flows into the open living area at the back of the home comprising of the living room, kitchen and dinning room featuring a vaulted ceiling and sliding patio doors to the rear yard. The 2 bedrooms are nicely sized. The 4 piece bathroom has a door separating the vanity area from the rest of the washroom for convenience. Add to this a main floor laundry, gleaming hardwood floors, plenty of closet space and a well laid out kitchen with an island make this a great place for the growing family or older owner that wants the ease of a bungalow for 1 floor living. The basement is a clean slate for all you ideas and dreams to make it yours. It has a rough in for a 2nd custom bathroom, cold cellar, gas stove hookup, water drive sump Buddy for piece of mind and potential for a great granny/ in-law set up. Now step out through the sliding doors in your dinning room onto the nice deck and look over your extra deep lot that is waiting for the little ones to play, a nice garden, pool or what you want. This is a must see. (id:48215)
RE/MAX Garden City Realty Inc
50 Herrick Avenue Unit# 143
St. Catharines, Ontario
Welcome to 50 Herrick Avenue St. Catharines...If you love the energy & vibrancy of an uptown address, then be the FIRST to call the Montebello Condominiums HOME!! Experience life on your terms in this open concept 1 bedroom, 1 bathroom luxury condominium. The suite boasts 10-foot ceilings, huge windows, upgraded SS appliances, modern finishes & high quality vinyl plank flooring throughout. The open concept layout seamlessly flows from the living room to the kitchen, making it perfect for entertaining guests or simply relaxing after a long day. But that's not all, step out onto your own private terrace and enjoy your morning coffee or dining alfresco. This unit comes with 1 assigned underground parking for one & in-suite laundry. Each suite is set up with state-of-the-art smart technology, using INTECH building features, with remote management tech; control pad, digital door lock, mobile app., manage everything in your condo remotely for ultimate convenience. Experience luxury living at its finest, the residents of Montebello Condominiums enjoy access to a plethora of amenities designed to enrich every aspect of life. Such as; A party room with a full kitchen, social/games room, exercise room, outdoor bbq area, rooftop deck with spectacular views of the city, & a pickleball court making it easy to stay active and connect with friends. This vibrant location offers the perfect balance of urban living, convenience, and accessibility, everything you need is just minutes away. Close to greatest amenities the area has to offer; the convenience of backing on to the neighbouring Garden City Golf Course, hiking/cycling trails, fishing, restaurants, wineries, shopping, hospital, Lake Ontario, Weiland Canal, Niagara on the Lake, Marina, local transit, Go Train, 406 & QEW… Whether you're commuting to work or exploring the hip local scene, everything you need is just moments away. Don't miss your chance to experience luxury living at its finest. Book a private showing today! (id:48215)
RE/MAX Garden City Realty Inc
28 Victoria Avenue N, Unit #313
Hamilton, Ontario
Welcome to Victoria Manor! Located just east of downtown, this newly renovated 1 bedroom, 1 bathroom condo is perfect for first-time homebuyers, investors or healthcare workers seeking a convenient commute. Condo upgrades include a new glass shower, quartz counter in kitchen, ceramic tiles, new upgraded plumbing and a washer/dryer combo. The condo is situated in prime location close to transit, restaurants, hospital, coffee shops and a nearby park. Also included are assigned parking and storage unit in the basement for added convenience. Don’t miss out on this fantastic opportunity. (id:48215)
Keller Williams Edge Realty
67 Clare Avenue
Port Colborne, Ontario
Located on one of Port Colborne's most desirable streets, this brick/stone bungalow could be where your next chapter in home ownership begins. With approx.1794 sq.ft. on the main floor alone, there is plenty of room to spread your wings. 3 generous sized bedrooms with large, deep closets, 1.5 baths, large eat-in kitchen (original cabinets & sink),French doors to the dining room. Living room has a wood burning fireplace (not WETT inspected, has not been used). April 2024 there was an insurance claim re: a sewer back-up and flooding in the basement due to tree roots in broken clay pipes. Repair/remediation included new sewer line, installation of a back-up valve, re-routing of sump pump discharge & downspouts, removal of damaged panelling in rec room, general clean up. The rec room is currently a blank canvas awaiting your imagination. The large rec room has another wood burning fireplace and built-in shelves and storage area. Another room would make an ideal games room. The huge laundry room could easily be divided into two separate areas. Cold room is huge too. More storage under the stairs. The back door exits to a covered porch and extended overhang. The back yard is full of flower/perennial beds, which at one time were award winning. Large vegetable garden area. The single car attached garage has a workbench area and an upper loft for storage. Between Garage and house is a handy breezeway/foyer side door entrance into the kitchen or to the garage. Why not take a look at this one? It's one of those houses that you'll be sorry that you let it get away. (id:48215)
Royal LePage NRC Realty
7 Gale Crescent Unit# 1001
St. Catharines, Ontario
Welcome to the 10th-floor condo in the heart of the city! Enjoy spectacular panoramic views from the city. Extra-large windows provide plenty of natural lighting in this two-bedroom condo. An open living room and dining room are combined with a solarium that can be used as an office. The kitchen has been tastefully updated and has an attached island, which provides extra counter space and is perfect for casual dining. There is a full-sized washer and dryer in the ensuite laundry for your convenience.This condo offers not just a place to live, but a lifestyle of luxury and convenience. The common elements of this building are truly exceptional, including an observation deck with panoramic views, a games room: cards, billiards, ping pong, and darts, a DIY workshop, a library for quiet reading, an indoor swimming pool and sauna for relaxing, guest parking, and an indoor car wash station. In addition to these fantastic amenities, you will also enjoy a rooftop patio, perfect for soaking up the sun or gathering with friends and family. To top it off, this condo includes your heat & air conditioning, hydro, water, cable TV (Bell Fibe), internet, building insurance, building maintenance, common elements, and snow removal, making it a truly worry-free living experience. Underground parking is on level BP7 close to the elevators. Located within walking distance to the downtown core, you'll have easy access to a variety of restaurants, shops, the Meridian Centre, and the Performing Arts Centre, ensuring that entertainment and convenience are always just steps away. (id:48215)
Royal LePage NRC Realty
11110 Desiree Street
Wainfleet, Ontario
Good things come in small packages! This darling 2 bedroom beachside home has been done top to bottom! Hear the waves crashing from your front door and walk a quick 60 second stroll to your sandy beach pathway. This beautiful, turn key, move-in-ready home boasts tons if natural light, large living/dining with updated gas fireplace, spacious master with floor to ceiling pax wardrobe with rear sunroom access. Upgraded kitchen with quratz countertops and custom window treatments throughout. Large rear yard with gas bbq hookup, 2 sheds, raised planters and plenty of room to grow! Truly nothing to do here but move in and enjoy. Contact for a full list of upgrades! Come book your private showing today! (id:48215)
A.g. Robins & Company Ltd
16 Patsy Avenue
Welland, Ontario
ATTN INVESTORS AND HOUSE-HACKERS!!! Welcome to 16 Patsy Avenue, a legal duplex with 2 - 2 Bedroom units, one on the main level and one on the second floor(both units are above grade!) Both units feature their own gas and hydro metres as well as separate furnaces and hot water tanks. Meaning, you will never have tenants fighting over the temperature of their unit OR not having enough hot water! The tenants pay their gas and hydro usage themselves, relieving you from having to remember to pay it separately. Both units have full updates including flooring, kitchens, bathrooms and paint. The upper unit is Vacant and waiting for a tenant - Set your own rental price! The main level is tenanted also meaning its already bringing in income. Book your showing today, before its too late! (id:48215)
RE/MAX Niagara Realty Ltd
527 Goldenrod Lane Lane, Unit #114
Kitchener, Ontario
Looking for a home for your family? Just move in to this clean and bright end unit Mattamy townhome ideally located within a short walk to Janet Metcalfe Public School(JK-8 and French Immersion). You'll fall in love with the open concept main floor. Entertain family and friends around the 9' island with granite counters open to the bright living room with pot lights and hardwood floors. There's also a separate dining area, generous foyer and convenient powder room. The chef in the family will love the gas stove, stainless steel appliances and the sliders to the deck for the BBQ. There's a sunny patio to enjoy summer nights. The upper level primary bedroom features a luxury ensuite and a walk-in closet. There are 2 more generous-sized bedrooms with ample closets. The unfinished basement can be used as a kids play area or home office/gym. The laundry is located in the basement and there is a rough-in bathroom. There's parking for 2 vehicles with the garage and driveway. As a bonus, this home is just minutes to RBJ Schlegal Park offering sports fields, a cricket pitch, a playground, splashpad and an upcoming $24 million aquatic center! (id:48215)
Right At Home Realty
3616 Thunder Bay Road
Ridgeway, Ontario
LARGE LOWER SUITE WITH SEPARATE OUTSIDE ACCESS! Welcome to this magnificent detached home nestled in charming Ridgeway. The allure of Crystal Beach & vibrant downtown are a short walk. Residence offers exceptional living, blending modern comfort with quaint coastal atmosphere. Notice the distinguished presence of this stunner amid a backdrop of attractive newly built properties. A spacious & bright foyer provides views extending through the rear; you'll instantly feel the warmth and openness this residence exudes. The main level boasts an open-concept floor plan flooded with natural light from large windows throughout. It features attractive tile & luxury vinyl plank flooring combining style & durability. The heart of this home is a chef's kitchen & generous island, perfect for culinary adventures. At the garage entrance, a convenient laundry room & mudroom, simplifying daily routines. Ascend the curved staircase, a centerpiece in itself, leading to a welcoming loft. The primary suite is an oasis, offering an oversized bedroom, double walk-in closets, a generous sitting room leading to a private balcony, an ensuite bathroom with a remarkable sense of spaciousness and double vanity, designed to pamper after a long day. Three additional bedrooms each feature attached full bathrooms, creating a sense of privacy & luxury that must be experienced. The lower level is a perfect fit for accommodating family members or generating rental income! With a separate entrance, the in-law suite is bright & incredibly spacious, boasting a chef's kitchen with granite countertops & an entertainer's island; perfect for family members to move in or rent out for additional income! Step outside, whether a quiet evening under the stars or a vibrant gathering with friends, this outdoor space offers endless possibilities. Don't miss the opportunity to make this incredible property your forever home. Book your showing today & prepare to be captivated by everything this home has to offer! (id:48215)
RE/MAX Garden City Realty Inc
14 Cyclone Way
Crystal Beach, Ontario
COASTAL TOWNHOME IN A BEACHTOWN SETTING! This recently built multi-level townhome unit is for lease. Enjoy a carefree lifestyle with a white sand beach park just a stroll down the street. This home features a bright open concept living space with a welcoming foyer and powder room leading up to the spacious main living area. Just up the stairs the Primary suite enjoys privacy on its own floor complete with a walk-in closet and an ensuite bath. The second and third bedrooms are located on the upper level and share a full bath. Direct access to the built-in garage is from inside the home. A carefree outdoor lifestyle is yours to enjoy with lawn care services taken care of for you. Looking for non-smoking AAA+ Tenants for a 12 Month Lease. Application, Credit Report, Proof of Income or Employment and References are required with Offer to Lease and Deposit. Tenant is responsible for monthly rent plus utilities. Discover all that the communities of Crystal Beach and Ridgeway have to offer from boutiques, cafes and dining spots to a weekly Farmer's Market with a friendly village vibe! (id:48215)
Coldwell Banker Momentum Realty
77 Riverview Boulevard Unit# Lower Only
St. Catharines, Ontario
This walkout basement unit includes 2 bedrooms 1 bathroom 1 kitchen with a dining, and offers A Spacious, Open Living Room With Large Windows For Great Lighting. It's Close To 2 Plazas, including A Walk-In Clinic, & A Pharmacy. Close To Oakridge Public School, Denis Morris Catholic High School & Brock University is Just Up The Hill! Laundry needs to be shared with the upper unit. (id:48215)
Bay Street Group Inc.
4025 Stadelbauer Drive
Beamsville, Ontario
Welcome to 4025 Stadelbauer Dr located in one of Beamsville's most sought after communities! Nestled steps away from the Bruce Trail in Niagara’s Fruit & Wine Belt, with quick and easy access to the QEW, schools, community centers, amazing restaurants, and Niagara’s top wineries! This 4-bedroom, 2.5 bathrooms home is situated on a corner lot, offering an impressive 2582 sqft of upgraded finishes, and is elevated boasting a spectacular view as far as Lake Ontario. The formal dining room opens to an oversized bright living room with large windows, gas fireplace and pot lights. The stunning custom kitchen features quartz countertops, a massive galley island with seating, a wine fridge, and tastefully finished with a modern flare. The winding, spindled staircase leads to the upper level offering a large master bedroom, walk-in closet, a 5-pc ensuite bath w/corner soaker tub, 3 additional spacious bedrooms and a 2nd floor laundry room. This premium lot includes a large backyard enclosed by a private vinyl fence, large patio with a gazebo, and has been meticulously manicured making the space perfect for entertaining. Book your showing today and make 4025 Stadelbauer Dr your forever home! (id:48215)
Royal LePage State Realty
58 Sandalwood Avenue
Hamilton, Ontario
*LEGAL DUPLEX Grossing $4450 monthly (Main - $2500 and Lower - $1950) Separate panels and electrical meters. This extensively renovated bungalow-duplex is the ideal investment. Each unit has a modern kitchen with quartz counters, a deep trough sink, contemporary backsplash tile, and new appliances (including washers/dryers). Both bathrooms have been fully renovated with deep soaker tubs, new cabinets and fixtures. Stylish plank flooring over new subfloor flows throughout main and basement. (id:48215)
RE/MAX Escarpment Realty Inc
58 Sandalwood Avenue
Hamilton, Ontario
*LEGAL DUPLEX Grossing $4450 monthly (Main - $2500 and Lower - $1950) Separate panels and electrical meters. This extensively renovated bungalow-duplex is the ideal investment. Each unit has a modern kitchen with quartz counters, a deep trough sink, contemporary backsplash tile, and new appliances (including washers/dryers). Both bathrooms have been fully renovated with deep soaker tubs, new cabinets and fixtures. Stylish plank flooring over new subfloor flows throughout main and basement. (id:48215)
RE/MAX Escarpment Realty Inc
52 Maitland Street
Thorold, Ontario
This quaint home is a well-maintained 3 bedroom house located in a quiet neighbourhood directly accross from a playground and park. This home offers lots of value - location, amenities, access, gently lived in and well built. The home was largely refinished in 2009 and is in immaculate condition - very well maintained. New weeping tiles in 2009 and water mains replaced in 2015. Furnace, HWT and roof replaced in 2009. Your backyard is large. The basement is partially finished with a high ceiling, 3 piece roughed in bathroom. This home provides the space for a young family, the opportunity to entertain, a place to relax and the quietness of a established neighborhood. You have easy access to all main commuting routes, amenities such as places of worship, shopping, medical, etc. are nearby. This is a great home, in a great area... take a look today! (id:48215)
RE/MAX Niagara Realty Ltd
279 Macnab Street N
Hamilton, Ontario
Welcome to this Victorian treasure! Where timeless elegance truly meets contemporary comfort & beauty. A sprawling 120 ft lot offers a haven for relaxation w/west exposure & endless play for the kids within the fully fenced yard. Veg gardens, a “Hamilton brick” patio plus a long driveway, & garage. Step through the double front drs w/stained glass transom wind & the vestibule before you enter the grand foyer. Be captivated by the soaring high ceilings, intricate orig details, moldings, trim & more. The dining rm features a bay wind & gas fireplace, seamlessly transitioning into the adjacent living rm. Prepare to be wowed by the thoughtfully designed kitchen, optimized for efficiency w/open shelving, ample storage, & a spacious island perfect for meal prep or casual dining. Natural light floods the kitchen & “great rm”, thanks to vaulted ceilings, tall winds, & sliders leading to the inviting backyard. Don't overlook the chic powder rm discreetly tucked beneath 1 of the 2 staircases. Upstairs discover 4 generously-sized bedrms, & a superb 4PC bathrm. The loft lvl presents versatile space for future expansion, while the basement lvl offers storage, an additional bathrm, & room for a home gym & game zone. The location can’t be beat – run out the door to catch your GO train, stroll down James St N for a variety of amenities, & enjoy scenic waterfront views & events at Pier 4 park, just moments away. Seize the chance to claim this remarkable home your own. RSA. (id:48215)
Coldwell Banker Community Professionals
197 Fennell Avenue E
Hamilton, Ontario
Welcome to this Charming Hamilton mountain all stucco bungalow located at 197 Fennell Ave E. This home sits on an impressive 113 foot deep lot surrounded by mature trees offering both comfort and privacy. The main floor features an enclosed foyer leading into a spacious living room including a brand new electric fireplace feature, new paint and loads of natural light partnered with 2 bedrooms. The main floor continues with a bright, open kitchen and dining room split providing a functional and separate space also including a full 4 pc bathroom off the kitchen. The basement has been fully finished including a den, rec room and spacious 3rd bedroom with fantastic natural light, brand new paint and laminate flooring throughout the entire space. The laundry room offers a ample room for storage while maintaining laundry room functionality. As you enter the backyard oasis you will be charmed by the large deck overlooking the pond feature and mature trees offering you privacy and a sense of seclusion, perfect for both relaxing or entertaining. Don't miss the chance to own this charming 3 bedroom all stucco bungalow on the Hamilton Mountain located at 197 Fennell Ave E. (id:48215)
Exp Realty
104 Frances Avenue, Unit #42
Stoney Creek, Ontario
LOVELY townhome minutes from Lake Ontario!! Offering 3 Bedrooms & 1.5 Bathrooms Perfect For First Time Home Buyers, Investors, And Retirees Alike. Freshly Painted Throughout, Featuring An Updated Kitchen, Fully Finished Basement, And A Fenced In Backyard For Relaxation. The grand 2-storey foyer makes the townhome feel bright and open, down the hall the main floor opens to an open concept living space with a living room, breakfast and kitchen area. An abundance of natural light comes through from the West facing yard. The kitchen features stainless steel appliances, gas stove, and gorgeous quartz countertops. The backyard is perfect for indoor outdoor living with low maintenance pavers for the patio. The main floor is complete with an updated powder room and inside entry to the garage. The second level features three spacious bedrooms and a 4-piece bathroom. The basement offers a cozy flexible recreation room perfect for a games room, movie room, storage and more. All are situated in a quiet complex with a low condo fee and walking distance to the shores of Lake Ontario. Close Proximity To Trails, Parks, Lakefront And Highway Access. Minutes From Shopping Centres And All The Amenities You Could Need. Fresh Paint (2024), Washer and Dryer (2023), Kitchen (2019) & High-efficiency furnace & AC (2017) (id:48215)
RE/MAX Escarpment Realty Inc.
145 Millen Road
Hamilton, Ontario
A Well-Maintained Raised Bungalow With 3+1 Decent Bedrooms In A Desirable Community, Stoney Creek, Hamilton. The Main Level Boasts Supper Sunlight With An Open-Concept Kitchen, Dining, And Living Area, And A Beautifully Renovated Washroom. The Lower Level Features A Kitchen, A Bedroom, And A Bathroom That Can Be Set Up An In-Law Suite. Also, A Large Backyard With A Playground And BBQ Area Is Great For Summer Family Gatherings. This Home Steps To Schools & Bus Routes, Close Distance To Mohawk College's Stoney Creek Campus, Eastgate Square Mall, Restaurants, And Other Amenities, And Easy Access To Hwy QEW. (id:48215)
Bay Street Group Inc.
24 Burris Street
Hamilton, Ontario
The charming duplex, available for the first time in 40 years has been lovingly maintained by the same family. The home offers unique blend of vintage character and modern convenience. As a legal duplex with 2 separate hydro meters, its ideal for investors, multi-generational and single families. The spacious layout featues 4 bedrooms and 3 bathrooms, providing ample space for your family needs. The separate side entrance adds flexibility, while the enclosed front porch, 2 tiered back deck invites you to relax and enjoy the neighbourhood, lush treed canopy and whimsical gardens. Inside, you'll find delightful original detail upon entrance the ornate front door with leaded glass and grand staircase with stain glass windows vasting over the landing. The charming features continue with a claw foot tub, original glass door hardware, pocket door, and beautifully maintained wood trim and baseboards. Enjoy cozy evenings by one of 3 original fireplaces , and rest easy knowing the key updates have been made including a new roof in 2017, windows and gas furnace. To top it off a gated private driveway and detached garage large enough for 1 car with ample storage and driveway for 4. This duplex is a rare find that combines history, unique architecture, space, style and comfort. Don't miss this chance to make it your own. (id:48215)
Right At Home Realty
238 Pinehill Drive
Hamilton, Ontario
Well Maintained and Freshly Painted Bungalow. Modern Open Concept, Family size kitchen open to a Large Living dinning w/ walk out to a two tier deck. Plenty of room for entertaining. Extra-Large Master Bedroom with ensuite 3 piece accessible bath, Good size 2nd bedroom with vaulted ceiling. Two Bedrooms, Two Full Baths on Main level, Main Level Laundry room, access to garage. Modern Kitchen with SS Appliances, Granite counter top, plenty of cabinets, Undermount Double sink, Pot Led lights throughout the main level,. Laminate and ceramics Throughout. Gas Fireplace, 1 Car garage and can park up to 4 cars on driveway.. Unbeatable location close to shopping, 2 minutes walk to bus stop, short walk to great schools, 3 minutes to the Upper Redhill Valley Pwy. Great home on an unbeatable location. won't last. (id:48215)
RE/MAX Real Estate Centre Inc.
377 Glancaster Road, Unit #62
Glanbrook, Ontario
Absolutely Stunning Premium End unit 3 Bedrooms townhome in Most desirable location in Ancaster. Feels like a semi detached With tons of natural lighting, and Amazing sunset views. This Beautifully Updated Homeis 1345 square feet and features a beautiful kitchen w/ granite countertops stainless steel appliances, hardwood floors, and sliding door to spacious outdoor balcony. Open concept living area features a breakfast bar, 2 pc bath and laundry. Bedroom level features 3 Spacious bedrooms with large closets . Versatile main floor features den/office & a garage with laminate flooring and insulation converted into a comfortable workshop/gym. May still be used as garage. Lots of large windows, 9 foot ceilings, upgraded elegant light fixtures & custom window treatments throughout. Fantastic location in a highly-sought after neighbourhood in close proximity to local amenities, parks, schools & easy highway access. (id:48215)
Ipro Realty Ltd.
31 Kent Street
St. Catharines, Ontario
offer has been accepted waiting for deposit . Welcome to 31 Kent a lovely Brick bungalow with garage, featuring 3 + 1 Br plus 2 full baths, updated kitchen in 2021 with quartz counter , ceramic floors and backsplash and stainless steel appliances, hardwood floors in living room and Bedrooms, basement features rec room with wood fireplace, Separate basement entrance would allow the lower level to be converted to an in-law situation. High efficiency gas furnace, C/A, Vinyl windows upstairs, updated doors and baseboard upstairs, updated electrical on Breakers, cold cellar in basement , roof approx. 5 yrs old, chimney redone in 2024. Some rooms of the property pained recently. Nice size fenced yard. The property is close to great amenities, on bus route to Brock University , the St. Catharines Hospital, shopping, downtown and not far from the St. Catharines train station and steps away from 12 Mile Creek. This home is ideal for first time buyers or investors. (id:48215)
RE/MAX Niagara Realty Ltd
152 Truedell Circle
Waterdown, Ontario
Beautiful Freehold End Unit Townhome on a quiet Cul de Sac! Great location in the heart of beautiful Waterdown. Family friendly and do not forget 3 parking spaces, one in the garage, one under a car port and one uncovered. Grab this opportunity to own in this sought after community. As you walk into this open concept home you will feel how cozy and inviting it is. Enjoy your morning coffee on the balcony or Barbecue your dinner! On the upper level there are two good sized bedrooms, two 4 piece bathrooms as well as laundry facilities. (id:48215)
Right At Home Realty
615 Hurd Avenue
Burlington, Ontario
Great opportunity to live on a very desirable street in downtown Burlington, just steps away from the Lake, Spencer Smith Park, shops and restaurants. This well-loved character home on a large 65’x 135’ lot offers a large living room with a cozy wood-burning fireplace, a separate dining room, an open-concept kitchen family room featuring a gas fireplace, skylights, a walkout and views to a private beautifully landscaped backyard with an inground pool. The second level includes 3 spacious bedrooms, an office area, and a fully renovated 3-piece bath. Additional features include hardwood floors throughout main and upper levels, pot lights, skylights, and 2 piece bath with main floor laundry. Enjoy the family-friendly neighbourhood and walkable lifestyle of downtown Burlington! Don’t miss out. (id:48215)
Royal LePage Burloak Real Estate Services
2218 Deyncourt Drive
Burlington, Ontario
Nestled in the heart of one of Downtown Burlington's most coveted neighbourhoods, this stylish home offers not only exquisite design but also the unbeatable convenience of its prime location.Upon entering you’re greeted by a spacious living room with large windows that flood the space with natural light, while the fireplace stands as a striking statement piece. The freshly painted main floor adorned with pot lights creates a bright and inviting space while the upgraded light fixtures enhance the home's elegance.The kitchen is a culinary haven or simply perfect for any growing family, boasting granite counters, massive island, gas range, and a bay window creating a charming space for sit-down meals. Upstairs offers 3 bedrooms along with a 5-piece bathroom with modern fixtures and finishes.The finished lower level with pot lights and big windows adds versatility and additional living space + a fourth bedroom and bathroom for added convenience. The oversized South facing backyard has a professionally landscaped patio that invites relaxation and entertainment. The outdoor space surrounded by mature trees provides both shade and privacy.The shed blends seamlessly with the home's exterior, offering added convenience with hydro. Beyond the treelined street the lies an abundance of amenities, including Downtown's mix of shops, restaurants and stunning waterfront at Spencer Smith Park. Close to schools, parks, transit and highways further enhances the appeal of this exceptional home. (id:48215)
Heritage Realty
40 Queenslea Drive
Hamilton, Ontario
Welcome to this charming 1151 sqft family home nestled in the heart of the Hamilton Mountain! Located in a sought-after family-oriented neighbourhood, this meticulously cared-for 3 Bed + den home offers the perfect blend of comfort and convenience. As you step inside, you'll be greeted by an inviting open-concept layout on the main floor, featuring an updated kitchen with stainless steel appliances, potlights, elegant ceiling fans and hardwood floors throughout the main floors. The fully finished basement offers a side entrance for added accessibility and features including a spacious rec room and a beautifully updated large 3-piece bathroom. The exterior boasts a stone front facade, attached garage, and concrete aggregate driveway leading to the backyard oasis with beautiful gardening and a gazebo great for enjoying summer days with family and friends. Along with a shed for additional storage. Easy transit and highway access, amenities, schools, recreation facilities, and parks are all within walking distance. With numerous upgrades throughout, this home is a true gem that must be seen in person to be fully appreciated. Don't miss your chance to call this Centre Mountain beauty your new home! (id:48215)
RE/MAX Escarpment Realty Inc.
53 Burness Drive
St. Catharines, Ontario
Welcome to your dream home at 53 Burness Drive, St. Catharines—a charming 4 bed, 2 bath gem nestled in the neighborhood of Secord Woods. This property boasts a newly renovated kitchen that's sure to inspire your culinary adventures, complete with modern amenities and sleek finishes. Ample storage throughout ensures a clutter-free lifestyle, complementing the spacious and inviting living areas. The home features both an attached garage and a stamped double-wide concrete driveway, providing plenty of room for vehicles and toys. Step outside onto your composite deck to enjoy the privacy offered by mature trees surrounding the property, creating a serene and private oasis. Perfect for families or those looking for a peaceful retreat, this home combines comfort with elegance, making it an ideal place to create new memories. Don’t miss out on this exquisite opportunity to own a piece of tranquility in St. Catharines! (id:48215)
RE/MAX Escarpment Golfi Realty Inc.
403 Tuck Drive
Burlington, Ontario
Beautifully renovated side split in the sought after Shoreacres community! This home features 3 bedrooms, 2 full baths, an open concept floor plan and a large private backyard! The main level of the home boasts hardwood floors, a living room with a large bay window and a well sized dining room with access to the backyard. Open to the dining room is the newly renovated kitchen with quartz countertops, a beautiful mosaic backsplash, tiled floors, and stainless-steel appliances. The white kitchen cupboards are accented with gold hardware and blue lower cupboards. The upper level of the homes features 3 bedrooms and a beautifully renovated 5-piece bath with ensuite privileges to the primary bedroom. The lower level of the home makes way to a bright rec room with a gas fireplace, a brand new 3-piece bathroom, a laundry room with outdoor access and plenty of storage space. This corner lot boasts a large private yard with a stone patio, a storage shed, a single car garage and a double wide driveway! Located close to all amenities, parks, sought after schools and highway access! (id:48215)
RE/MAX Escarpment Realty Inc.
5391 Linbrook Road
Burlington, Ontario
Welcome to 5391 Linbrook Road. This 4+1 bedroom, 3.5 bathroom Cape Cod style family home boasts 3,888 sq. ft of total living space and is nestled on a quiet cul-de-sac in highly desirable South Burlington. The grand foyer, w/ an 18 ft ceiling invites you into a formal dining room, gourmet kitchen and living space. The sunken in living room has 9 ft ceilings, in-ceiling speakers, custom built-ins, marble gas FP and Brazilian hardwood flooring. The Chef’s kitchen features beautiful two-tone Artcraft cabinetry, Cambria Quartz countertops, Thermador and Electrolux stainless steel appliances, heated flooring, two dishwashers, and a wet bar w/ wine fridge. Updated powder room (2022) and laundry/mud room w/ inside entry to double-car garage. Impressive and maintenance free, professionally landscaped backyard includes a saltwater pool, waterfall, covered gazebo, and mini putt. Generously sized Primary, w/ double walk-in closets, new carpeting (2023), and spa-like ensuite w/ heated flooring, soaker tub, oversized shower w/ 4 shower heads, French doors and Juliette balcony overlooking backyard oasis. Three other bedrooms w/ updated windows, fresh paint, and closet systems, plus 4-piece bathroom w/ marble flooring, marble top double vanity, and custom glass shower w/ rain head. Lower level w/ a home gym, private office, ample storage, luxury vinyl plank flooring, soundproof insulated theatre room, wet bar w/ Quartz countertops and bar seating. The 3-piece bathroom updated (2021). (id:48215)
Royal LePage Burloak Real Estate Services
5 Hilltop Place
Dundas, Ontario
The one you’ve been waiting for!! Nestled away on a quiet court in Dundas’ highly sought-after Pleasant Valley awaits this meticulously maintained 3 bed 2 bath, 3 level backsplit. Upon approaching the home you’ll be greeted by the lovely front yard and gardens. With plenty of parking, you’ll make your way to the covered carport and the main, side entrance. You’ll be pleased to find an attractive layout including bright and inviting principal rooms, updated kitchen, 3 beds and a spacious 4 PC bath with soaker tub. The living room and upper level share warm toned, original hardwoods, creating a seamless flow between these two levels. The lower level adds even more living space complete with a generously sized recreation room, huge 4PC bath, laundry, utility room and large crawlspace for extra storage. The mindful updates throughout all three levels create the perfect modern compliment to this late mid-century home. The backyard answers your dreams!! This stunning oasis is fully fenced, with ample space. The natural slope of the yard adds a level of dimension and privacy. A beautifully built stone retaining wall creates a reclusive space to enjoy while relaxing in the inground pool, or lounging on the interlock patio, enjoying a cool beverage on a hot Summer’s day. Enjoy the tranquility of this peaceful, exclusive court backing on to the conservation and rail trails, while being mins from downtown Dundas or Ancaster major routes. Room sizes and sq ft approx. (id:48215)
Judy Marsales Real Estate Ltd.
97 Sexton Crescent
Ancaster, Ontario
Welcome to 97 Sexton Cres, an exceptional new listing nestled in a sought-after neighborhood in Ancaster. This charming end unit townhouse offers an ideal location near the vibrant Meadowlands shopping area and boasts numerous desirable features. Upon entering, you'll appreciate the inviting ambiance of this meticulously maintained home. The main level features a living room perfect for entertaining guests or relaxing with family. The modern kitchen, equipped with sleek appliances, ample cabinet space, and a stylish breakfast bar. Upstairs, discover three generously sized bedrooms including a primary suite with a private ensuite bath. Additionally, the home offers a total of 3.5 baths, ensuring convenience for every member of the household. One of the standout features of this property is its spacious backyard, ideal for outdoor gatherings, gardening, or simply unwinding in a tranquil setting. For those seeking extra living space, the fully finished basement offers a versatile area that can be used as a recreation room, home office, or guest suite. This additional space adds flexibility and value to the home. With its prime location and abundance of amenities nearby, 97 Sexton Cres presents a wonderful opportunity to live in one of Ancaster's most desirable communities. Don't miss your chance to call this beautiful townhouse your new home! Schedule a showing today to experience all that this property has to offer. (id:48215)
Keller Williams Complete Realty
Exp Realty
289 Plains Road W, Unit #21
Burlington, Ontario
A beautifully renovated 2 storey SEMI with a DOUBLE GARAGE in Aldershot! This home features 2 bedrooms (plus a den that could easily be a 3rd bedroom) and 3.5 bathrooms. Over 2300 square feet of living space- PLUS a fully finished WALK-OUT lower level. The main floor boasts 9-foot ceilings and hardwood flooring throughout. The large eat-in kitchen offers beautiful wood cabinetry, stainless steel appliances, quartz counters, a quartz backsplash, 13 ft ceilings and access to the large wood balcony (to be replaced in June 2024). The kitchen is open to the spacious living / dining room combination which features a gas fireplace, vaulted ceilings and plenty of natural light. There is also a main floor laundry room, 2-piece bathroom and large foyer with garage access. The 2nd level of the home has 2 spacious bedrooms, 2 full bathrooms, an office / den and family room! The large primary bedroom has a spa-like 4-piece ensuite and a large walk-in closet. There is also a renovated 4-piece main bath! The professionally finished lower level features a sprawling rec room / family room with a gas fireplace, a 3-piece bathroom, wet bar and access to the private yard. The exterior of the home features a double car garage plus a double wide driveway! This unit sits at the back of a quiet complex- perfect for retirees and empty nesters. (id:48215)
RE/MAX Escarpment Realty Inc.
164 Dundas Street E
Flamborough, Ontario
Discover the perfect blend of space, comfort, and convenience in this charming brick bungalow nestled on a sprawling country-size lot! Boasting 4 bedrooms (3+1), 2 bathrooms (1+1), and a cozy rentable space, this beauty offers a warm, welcoming atmosphere and plenty of room to spread out and relax. Inside, sunlit rooms, updated features including a white kitchen with granite countertops and renovated bathrooms, spacious living and dining areas, or retreat to the walk-out lower level’s cozy rec room with gas fireplace for movie nights or game days. Outside, the huge backyard invites endless outdoor fun and relaxation, while the attached garage, and long driveway provides ample parking. With a modest yet functional layout spanning 1100 sqft (approx.) on the main floor and an additional 1050 sqft (approx.) of finished living area in the lower level, this home offers the perfect balance of comfort and coziness. Endless Possibilities: Build your dream home, cultivate a thriving garden, or create the ultimate outdoor oasis – the only limit is your imagination! Don't miss your chance to make this your forever home – schedule your showing today and experience the best of both worlds with easy access to city conveniences including shopping, dining, entertainment, and top-rated schools, all just minutes away. (id:48215)
RE/MAX Escarpment Realty Inc.
4 Geranium Avenue
Hamilton, Ontario
Nestled in a family friendly neighborhood, this end unit freehold townhome offers the perfect blend of comfort and style. With 2+1 bedrooms and 3 bathrooms, including an ensuite in the primary bedroom, this residence spans 1302 square feet of meticulously designed space. As you step inside, you'll be greeted by the airy ambiance created by vaulted ceilings and an open concept layout. Natural light floods the living spaces, enhancing the welcoming atmosphere throughout. The main level seamlessly connects the living, dining, and kitchen areas, providing an ideal setting for entertaining guests or simply relaxing with loved ones. The primary bedroom boasts a serene retreat, complete with its own ensuite bathroom, offering convenience and privacy. An additional main floor bedroom and bathroom ensure ample space for family members or guests. Descend to the fully finished basement, where endless possibilities await. Whether you envision a cozy recreation room, a home office, or a fitness area, this versatile space can accommodate your needs. Outside, a gated rear yard beckons you to unwind in the serenity of nature. Enjoy al fresco dining or bask in the sun on the concrete patio, creating cherished moments with friends and family. Conveniently located close to amenities, parks, and schools, 4 Geranium Avenue presents an opportunity to embrace a lifestyle of comfort and convenience. Don't miss your chance to make this exceptional property your new home sweet home! (id:48215)
Keller Williams Edge Realty
2 Bertram Drive
Dundas, Ontario
This is 2 Bertram Drive, an immaculate 4 bedroom, 1.5 bath custom bungalow beautifully appointed with spectacular views and breathtaking perennial gardens situated deep in the heart of University Gardens. Enter the foyer and immediately appreciate the stunning original hardwood floors flowing throughout the open living and dining rooms, flooding with natural light from the large updated windows. The functional kitchen boasts slate floors, ample cabinets and plenty of counter space. The main floor also includes three main floor bedrooms, a stunning 4-piece bath and side entrance with access to the backyard and the lower level. A few steps down takes you to a surprisingly bright and spacious fully finished level complete with an additional bedroom, powder and laundry rooms, and fantastic family room with wood burning fireplace and walk out access to the backyard. From the back patio be thoroughly emerged in lush perennial gardens and mature trees in a private fully fenced yard. Book your showing today and be pleasantly surprised at what this home has to offer! (id:48215)
RE/MAX Escarpment Realty Inc.
70 Dundurn Street N
Hamilton, Ontario
Welcome to your dream home in the vibrant West end of Hamilton! Nestled near the top-rated eateries and shops of Locke Street, and just a stone's throw from the serene Bayfront Park, this century home is a true gem. Stepping inside, you're greeted by ample space adorned with meticulously preserved original details, marrying timeless charm with modern comfort seamlessly. Entertain effortlessly in the spacious living areas, boasting intricate woodwork and soaring ceilings. The well-appointed kitchen offers a lot of space with a walk-out to the backyard. Retreat upstairs to find cozy bedrooms flooded with natural light, offering a peaceful sanctuary after a busy day. The bonus sunroom is a peaceful place to unwind after a busy day and watch the sunsets. Outside, discover your private fenced-in backyard oasis, ideal for dining with friends or family and enjoying those summer months. and Conveniently accessed via a laneway, you'll find two coveted parking spaces awaiting your arrival. Don't miss your chance to own a piece of Hamilton's history with this exceptional property. Schedule your viewing today and make this charming abode your own! (id:48215)
Royal LePage Burloak Real Estate Services
52 Greenmeadow Court
St. Catharines, Ontario
Welcome to this exquisite property nestled in the heart of St. Catharines: boasting a stunning 4-level sidesplit design that exudes charm and elegance, with over 2200 sq ft of total living space. Situated on a generous pie-shaped lot, this home offers unparalleled privacy and tranquility as it backs onto a sprawling park, providing breathtaking views and a sense of serenity. Its prime location ensures convenience, with parks and schools just a stone's throw away, catering to families and nature enthusiasts alike. Adorned with luxurious solid maple cabinetry, the kitchen exudes a sense of refinement and class. A standout feature of this residence is its walkup basement, complete with a separate entrance, offering versatility and potential for additional living space or rental income. With its blend of natural beauty, practicality, and potential, this property epitomizes the epitome of comfortable and sophisticated living in St. Catharines. (id:48215)
Keller Williams Complete Realty
55 Powell Drive
Binbrook, Ontario
Interior highlights – central vacuum, main floor powder room. Kitchen adjoins dinette. Upstairs – 4 bedrooms, laundry & a 4-piece bathroom. Primary has a 3-piece ensuite & walk-in closet. Basement has potential 5th bedroom or family room, office or playroom & rough-in 4th bathroom. (id:48215)
RE/MAX Escarpment Frank Realty
295 Water Street, Unit #39
Guelph, Ontario
This lovely 3-bedroom, 4-bathroom townhouse condo is an end unit, ensuring privacy and ample natural light. Enjoy morning coffee on the balcony or entertain in the eat-in kitchen or open-concept living and dining space, complemented by large windows and hardwood flooring. On the upper level, the primary bedroom boasts an updated ensuite for added comfort. This home features a walk-out to backyard while two underground parking spots granting direct access to the lower level offer added convenience. The lower level has in-law suite or rental potential. Common elements include a pool, while the property backs onto walking paths, a river, and lush greenspace, offering tranquility in the heart of the city. Enjoy peace of mind with new roof (2023). Don't miss out out on this beautiful home!! (id:48215)
Royal LePage Burloak Real Estate Services
1309 Blanshard Drive
Burlington, Ontario
Beautifully crafted 2- storey home with over 3,000 sq ft of refined living space (including finished basement with private entrance). Sprawling 7 bedroom (5+2) and 4 bath (3+1) in the heart of family friendly Tansley. Formal dining room with upgraded kitchen with stainless steel appliances, pristine quartz counters and oversized working island. Convenient patio door from kitchen/family room offering a serene retreat for outdoor entertainment or quiet relaxation. Upstairs primary retreat complete with vaulted ceiling, spacious walk-in closet and ensuite; The upper level also hosts a family-friendly 4pc bathroom and a convenient laundry area. Professionally finished lower level offers a private entrance and separate living space with kitchen, 2 bedroom and 3-pc bath with contemporary luxury finishes. The home is full of upgrades including a recently built extended concrete 3 car driveway and sidewalks going right till the backyard. The house comes with exterior and interior pot lights, new mid-century modern light fixtures and upgraded hardware. Beautifully landscaped backyard with a 2-tiered deck and a hot water-tub. Close to schools, parks, shopping, walking distance to community centre with pool and library, QEW, transit. (id:48215)
RE/MAX Escarpment Golfi Realty Inc.
131 Drummond Street
Brantford, Ontario
Step into the timeless allure of this century home, where history meets modern style in perfect harmony. Impeccably preserved, the wide plank red pine flooring welcomes you, while original features like restored baseboards and hand-carved trim blocks enchant at every turn. With a nod to its heritage, reclaimed barn board accents add rustic charm. Yet, this home embraces contemporary living with an open concept design on the main floor, ideal for both everyday living and entertaining. The spacious kitchen boasts granite countertops, sleek modern tile floors, and a stylish backsplash, complemented by new appliances installed in 2023. For added comfort, the basement was professionally refinished in 2024. Moreover, enjoy peace of mind with a recently upgraded, owned hot water tank—no monthly contracts required. Nestled near shops, restaurants, and convenient bus routes, this residence epitomizes the best of both worlds. (id:48215)
Keller Williams Complete Realty
1309 Blanshard Drive
Burlington, Ontario
Beautifully crafted 2- storey home with over 3,000 sq ft of refined living space (including finished basement with private entrance). Sprawling 7 bedroom (5+2) and 4 bath (3+1) in the heart of family friendly Tansley. Formal dining room with upgraded kitchen with stainless steel appliances, pristine quartz counters and oversized working island. Convenient patio door from kitchen/family room offering a serene retreat for outdoor entertainment or quiet relaxation. Upstairs primary retreat complete with vaulted ceiling, spacious walk-in closet and ensuite; The upper level also hosts a family-friendly 4pc bathroom and a convenient laundry area. Professionally finished lower level offers a private entrance and separate living space with kitchen, 2 bedroom and 3-pc bath with contemporary luxury finishes. The home is full of upgrades including a recently built extended concrete 3 car driveway and sidewalks going right till the backyard. The house comes with exterior and interior pot lights, new mid-century modern light fixtures and upgraded hardware. Beautifully landscaped backyard with a 2-tiered deck and a hot water-tub. Close to schools, parks, shopping, walking distance to community centre with pool and library, QEW, transit. (id:48215)
RE/MAX Escarpment Golfi Realty Inc.
221 Federal Street
Hamilton, Ontario
Welcome to your fully renovated oasis in Stoney Creek! This detached home boasts a complete overhaul with new electrical, plumbing, furnace, AC, windows, doors, flooring, kitchens, and baths. The basement in-law suite provides additional rental income opportunities, while a brand-new roof ensures worry-free living. Nestled in a desirable neighborhood near Cardinal Newman, Saint Francis Xavier, and Eastdale schools, this property offers the ideal blend of convenience and charm. With shopping, bus routes, parks, and more just minutes away, seize the chance to call this your new home sweet home! (id:48215)
Exp Realty
Our Commitment to you!
Exceptional Results
From the outset, we provide expert guidance, beginning with thorough market research and a tailored pricing strategy. We offer staging consultations, professional photography, and innovative marketing techniques to position you competitively in the real estate market.Legendary Service
Our legendary experience in the real estate industry is marked by expertise and a deep understanding of the market. With a proven track record of success, we have navigated countless transactions with finesse, consistently exceeding expectations. Our seasoned team brings invaluable insights and a wealth of knowledge to every client interaction, ensuring a smooth and rewarding experience from start to finish. Trust in our legacy of excellence as we guide you through your real estate journey with confidence and distinction.Commitment
Our commitment to delivering exceptional results. With a focus on precision and dedication, we consistently surpass expectations in the real estate realm. Our proven strategies, coupled with market insight and innovative approaches, consistently yield outstanding outcomes for our clients. From securing top dollar for sellers to finding dream properties for buyers, our track record speaks volumes. Trust in our ability to achieve extraordinary results, as we strive to exceed your every expectation and redefine success in the world of real estate.We KnowNiagara Real Estate
We are intimately familiar with Niagara. This region is a tapestry of unique communities, each with its own charm and appeal. Every neighbourhood attracts a different demographic of buyers, making it essential to tailor marketing efforts accordingly. To achieve the highest possible sales price for your home, it’s crucial to reach the right audience with precisely the right message. With our extensive network and experience, we excel at connecting sellers with the perfect buyers, ensuring a successful outcome for all involved. Trust us to navigate the intricacies of Niagara’s real estate market with expertise and finesse.






