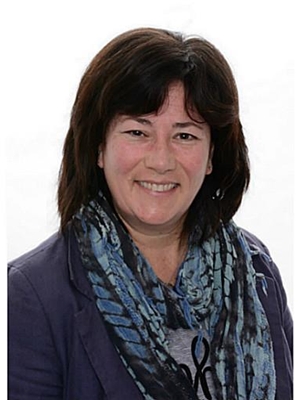Newsletter
For exclusive news and market updates sign up for Impact’s newsletter
The one you’ve been waiting for!! Nestled away on a quiet court in Dundas’ highly sought-after Pleasant Valley awaits this meticulously maintained 3 bed 2 bath, 3 level backsplit. Upon approaching the home you’ll be greeted by the lovely front yard and gardens. With plenty of parking, you’ll make your way to the covered carport and the main, side entrance. You’ll be pleased to find an attractive layout including bright and inviting principal rooms, updated kitchen, 3 beds and a spacious 4 PC bath with soaker tub. The living room and upper level share warm toned, original hardwoods, creating a seamless flow between these two levels. The lower level adds even more living space complete with a generously sized recreation room, huge 4PC bath, laundry, utility room and large crawlspace for extra storage. The mindful updates throughout all three levels create the perfect modern compliment to this late mid-century home. The backyard answers your dreams!! This stunning oasis is fully fenced, with ample space. The natural slope of the yard adds a level of dimension and privacy. A beautifully built stone retaining wall creates a reclusive space to enjoy while relaxing in the inground pool, or lounging on the interlock patio, enjoying a cool beverage on a hot Summer’s day. Enjoy the tranquility of this peaceful, exclusive court backing on to the conservation and rail trails, while being mins from downtown Dundas or Ancaster major routes. Room sizes and sq ft approx. (id:48215)
| MLS® Number | H4193265 |
| Property Type | Single Family |
| Amenities Near By | Public Transit, Schools |
| Community Features | Quiet Area |
| Equipment Type | Water Heater |
| Features | Park Setting, Sloping, Partially Cleared, Park/reserve, Conservation/green Belt, Paved Driveway, Carpet Free |
| Parking Space Total | 4 |
| Pool Type | Inground Pool |
| Rental Equipment Type | Water Heater |
| Structure | Shed |
| Bathroom Total | 2 |
| Bedrooms Above Ground | 3 |
| Bedrooms Total | 3 |
| Appliances | Central Vacuum, Dishwasher, Dryer, Refrigerator, Stove, Washer, Window Coverings |
| Basement Development | Partially Finished |
| Basement Type | Crawl Space (partially Finished) |
| Constructed Date | 1968 |
| Construction Style Attachment | Detached |
| Cooling Type | Central Air Conditioning |
| Exterior Finish | Brick, Stone, Vinyl Siding |
| Foundation Type | Poured Concrete |
| Heating Fuel | Natural Gas |
| Heating Type | Forced Air |
| Size Exterior | 1242 Sqft |
| Size Interior | 1242 Sqft |
| Type | House |
| Utility Water | Municipal Water |
| Carport |
| Acreage | No |
| Land Amenities | Public Transit, Schools |
| Sewer | Municipal Sewage System |
| Size Depth | 175 Ft |
| Size Frontage | 47 Ft |
| Size Irregular | Back Property Line Is 67.84' Per Geo |
| Size Total Text | Back Property Line Is 67.84' Per Geo|under 1/2 Acre |
| Soil Type | Clay |
| Level | Type | Length | Width | Dimensions |
|---|---|---|---|---|
| Second Level | Bedroom | 11' '' x 9' 11'' | ||
| Second Level | Bedroom | 11' 5'' x 10' 10'' | ||
| Second Level | 4pc Bathroom | 11' 5'' x 9' 11'' | ||
| Second Level | Primary Bedroom | 11' 10'' x 11' '' | ||
| Basement | Other | Measurements not available | ||
| Basement | Utility Room | 14' 7'' x 9' 5'' | ||
| Basement | Laundry Room | 14' 7'' x 9' 5'' | ||
| Basement | 4pc Bathroom | 12' 1'' x 9' 8'' | ||
| Basement | Family Room | 24' 9'' x 12' '' | ||
| Ground Level | Living Room | 21' 5'' x 11' 11'' | ||
| Ground Level | Eat In Kitchen | 20' 10'' x 9' 5'' |
https://www.realtor.ca/real-estate/26869074/5-hilltop-place-dundas

Kirsten Mcnamee

(905) 648-6800
(905) 522-8985
www.judymarsales.com