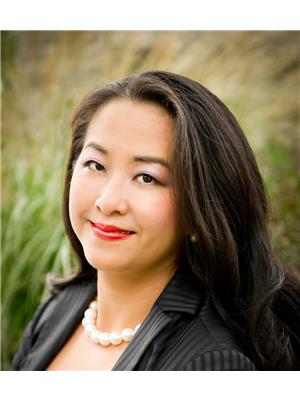Newsletter
For exclusive news and market updates sign up for Impact’s newsletter
Maintenance,
$359.01 MonthlyLOVELY townhome minutes from Lake Ontario!! Offering 3 Bedrooms & 1.5 Bathrooms Perfect For First Time Home Buyers, Investors, And Retirees Alike. Freshly Painted Throughout, Featuring An Updated Kitchen, Fully Finished Basement, And A Fenced In Backyard For Relaxation. The grand 2-storey foyer makes the townhome feel bright and open, down the hall the main floor opens to an open concept living space with a living room, breakfast and kitchen area. An abundance of natural light comes through from the West facing yard. The kitchen features stainless steel appliances, gas stove, and gorgeous quartz countertops. The backyard is perfect for indoor outdoor living with low maintenance pavers for the patio. The main floor is complete with an updated powder room and inside entry to the garage. The second level features three spacious bedrooms and a 4-piece bathroom. The basement offers a cozy flexible recreation room perfect for a games room, movie room, storage and more. All are situated in a quiet complex with a low condo fee and walking distance to the shores of Lake Ontario. Close Proximity To Trails, Parks, Lakefront And Highway Access. Minutes From Shopping Centres And All The Amenities You Could Need. Fresh Paint (2024), Washer and Dryer (2023), Kitchen (2019) & High-efficiency furnace & AC (2017) (id:48215)
| MLS® Number | H4193300 |
| Property Type | Single Family |
| Equipment Type | Water Heater |
| Parking Space Total | 2 |
| Rental Equipment Type | Water Heater |
| Bathroom Total | 2 |
| Bedrooms Above Ground | 3 |
| Bedrooms Total | 3 |
| Appliances | Dishwasher, Dryer, Refrigerator, Stove, Washer & Dryer, Window Coverings |
| Architectural Style | 2 Level |
| Basement Type | None |
| Constructed Date | 1998 |
| Construction Style Attachment | Attached |
| Exterior Finish | Brick |
| Half Bath Total | 1 |
| Heating Fuel | Natural Gas |
| Stories Total | 2 |
| Size Exterior | 1260 Sqft |
| Size Interior | 1260 Sqft |
| Type | Row / Townhouse |
| Utility Water | Municipal Water |
| Attached Garage | |
| Inside Entry |
| Acreage | No |
| Sewer | Municipal Sewage System |
| Size Irregular | X |
| Size Total Text | X|under 1/2 Acre |
| Level | Type | Length | Width | Dimensions |
|---|---|---|---|---|
| Second Level | 4pc Bathroom | Measurements not available | ||
| Second Level | Bedroom | 9' '' x 11' '' | ||
| Second Level | Bedroom | 10' '' x 12' '' | ||
| Second Level | Primary Bedroom | 11' '' x 20' '' | ||
| Basement | Recreation Room | 12' '' x 20' '' | ||
| Ground Level | 2pc Bathroom | Measurements not available | ||
| Ground Level | Kitchen | 8' 0'' x 9' 6'' | ||
| Ground Level | Dining Room | 8' 0'' x 8' 0'' | ||
| Ground Level | Living Room | 12' 0'' x 17' 0'' | ||
| Ground Level | Foyer | Measurements not available |
https://www.realtor.ca/real-estate/26874867/104-frances-avenue-unit-42-stoney-creek

Lan Burgess
Broker
(905) 631-8118