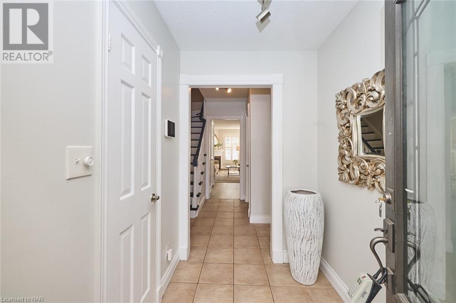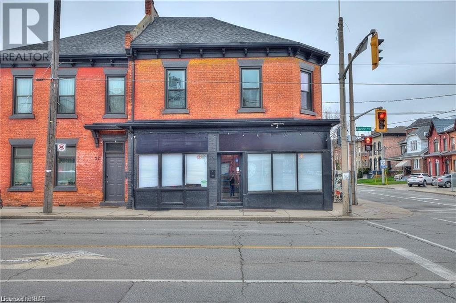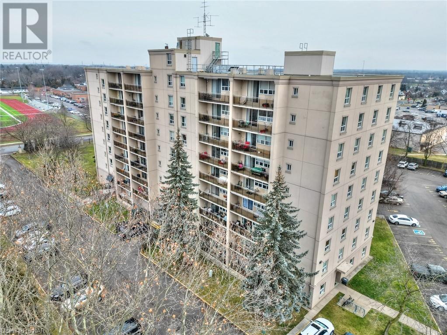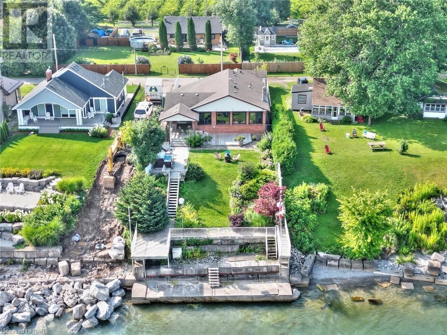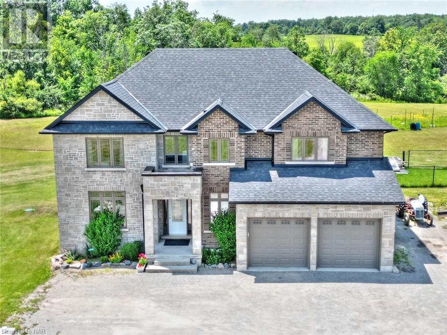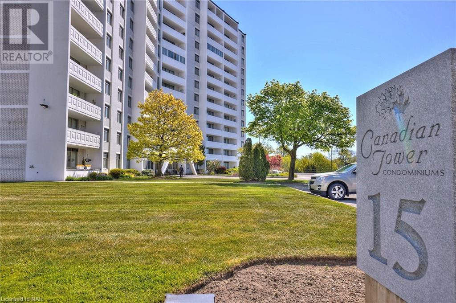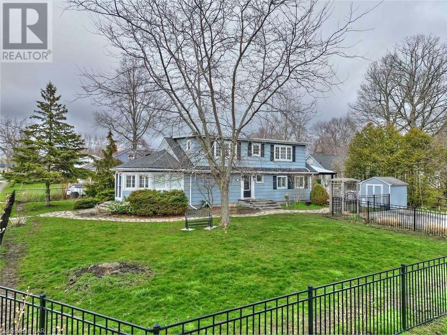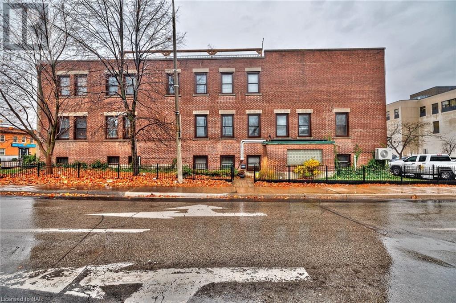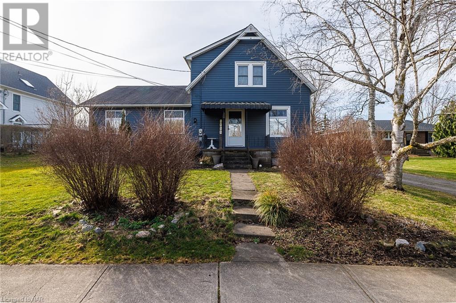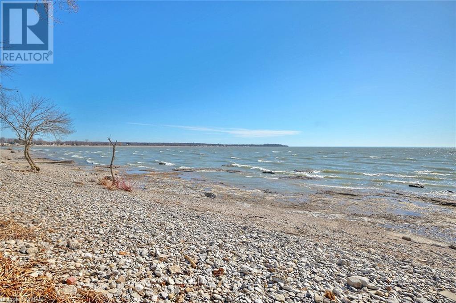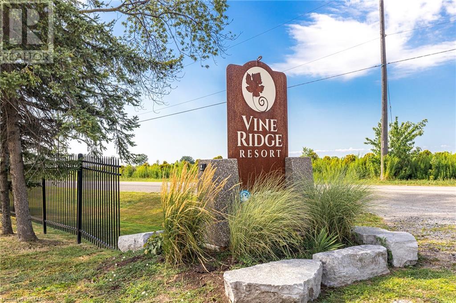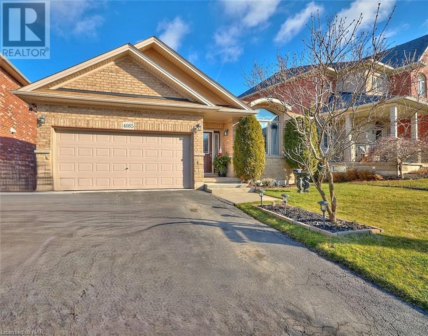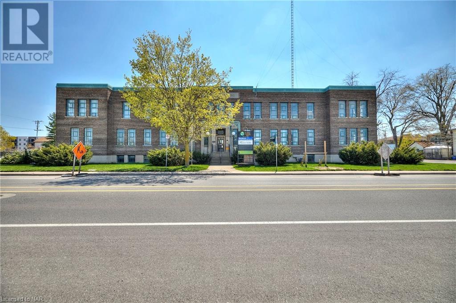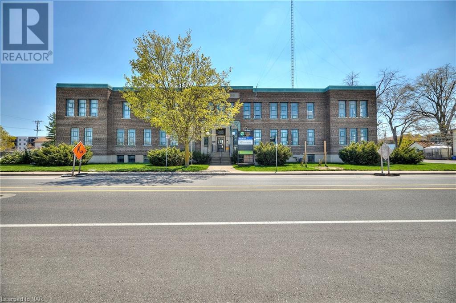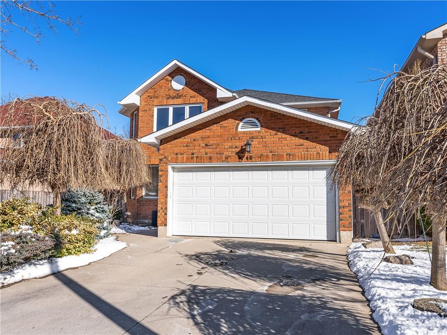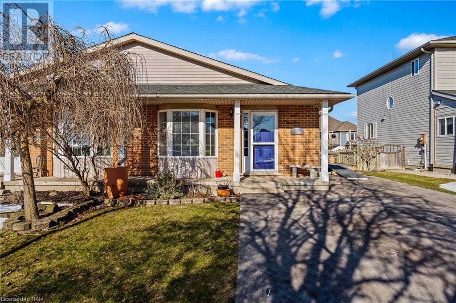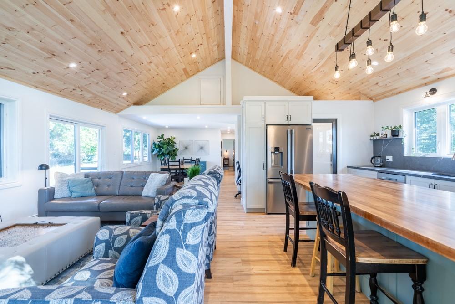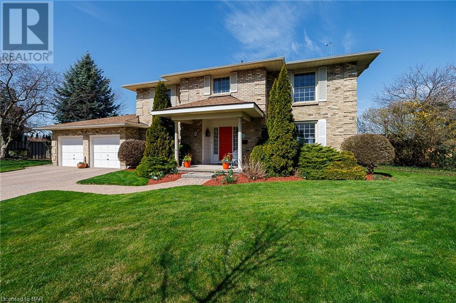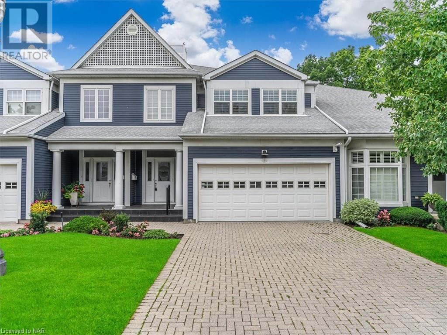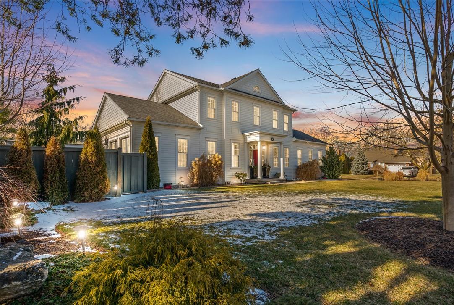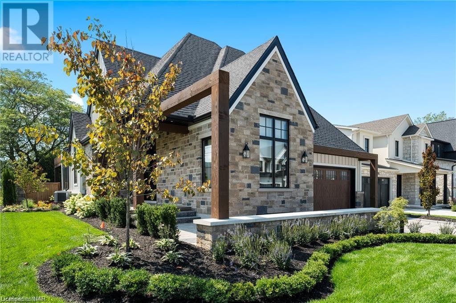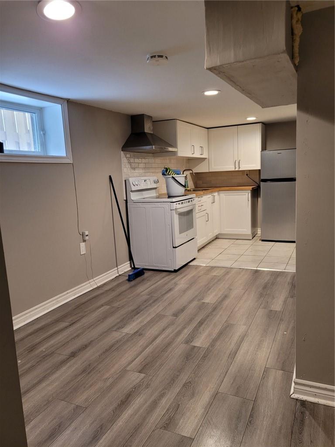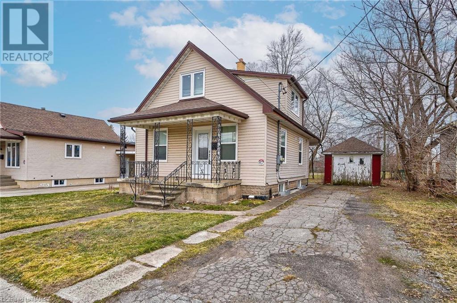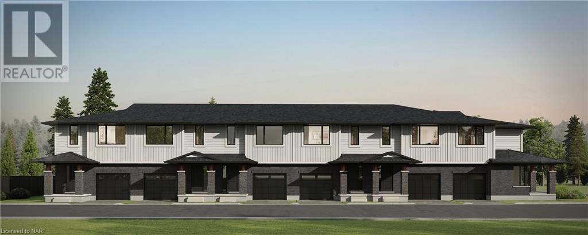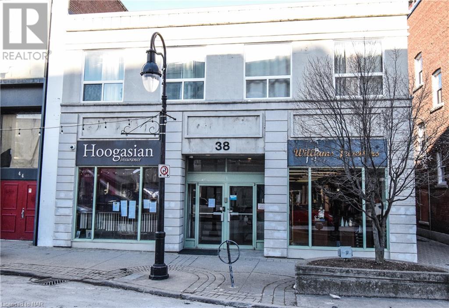To say that Bryony went above and beyond would be an understatement. Making the decision to sell our home during such an uncharted time was scary, to say the least. She managed to answer all our questions, even when at some points I knew they were ridiculous. Knowing we had someone who made sure our best interest was the cornerstone of the sale, made a world of difference. With the uncertainty of the Covid pandemic and having children in our home, Bryony made sure we were comfortable with the level of protection for not only my family but the others who came through. Bryony, your love and dedication to your clients is unparalleled to anyone I have experienced within your field. Thank you for all your hard work and dedication in selling our home. My new home is a dream and none of that could have happened without you!
Forever grateful



