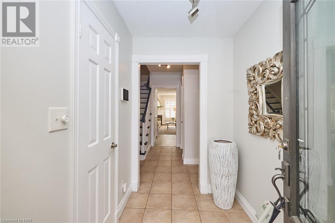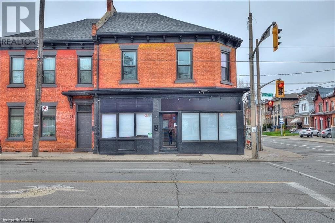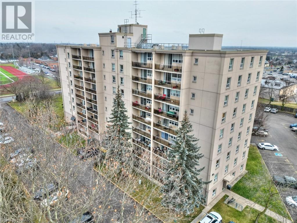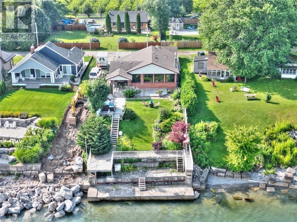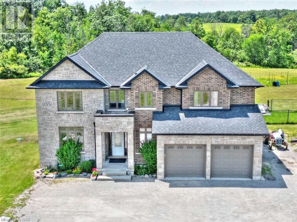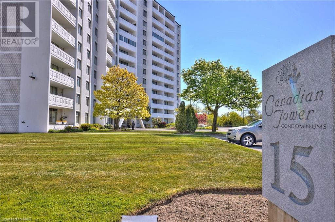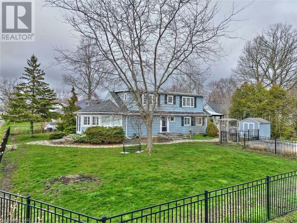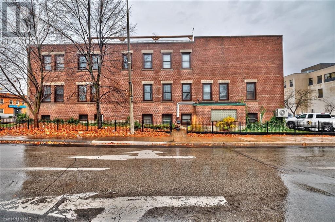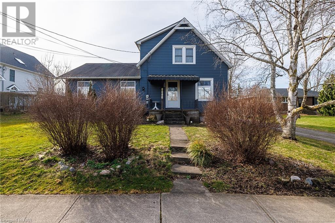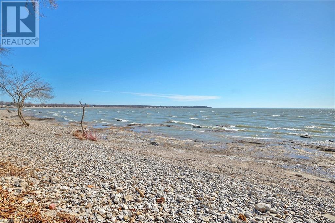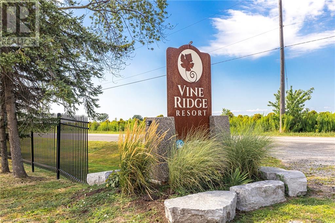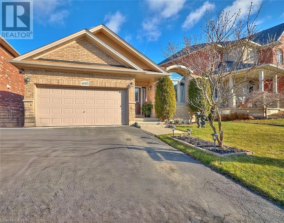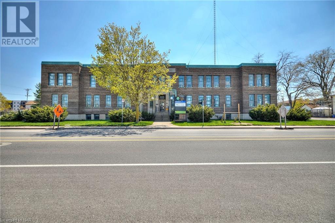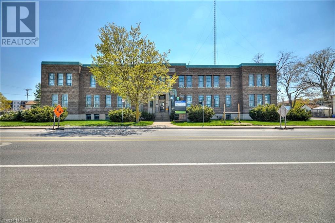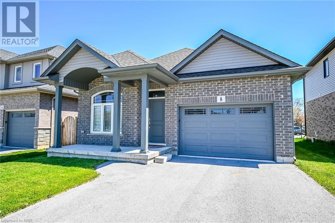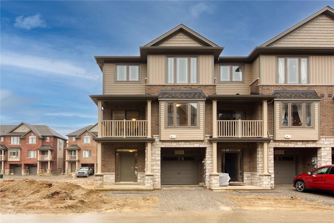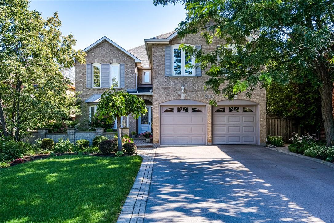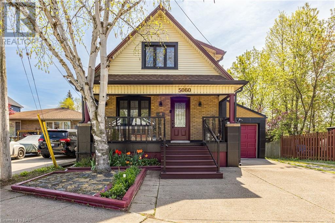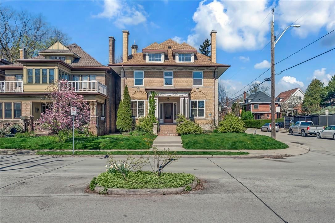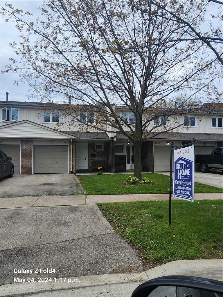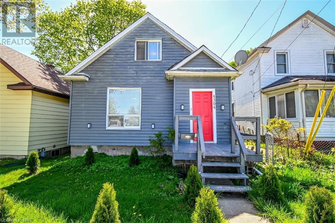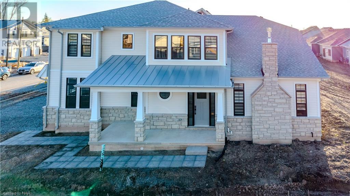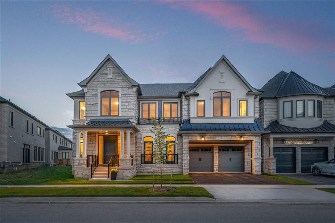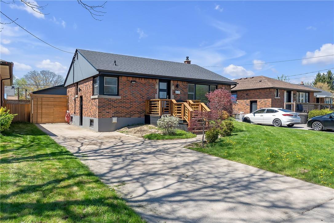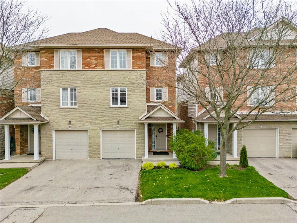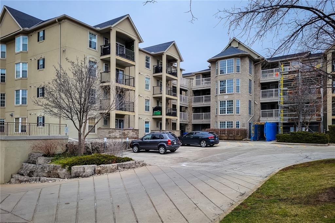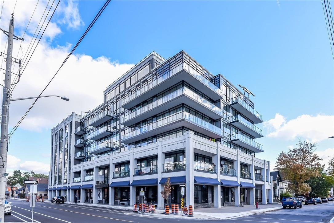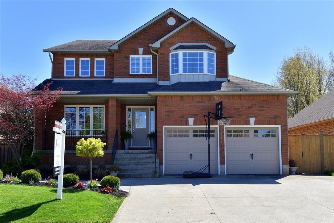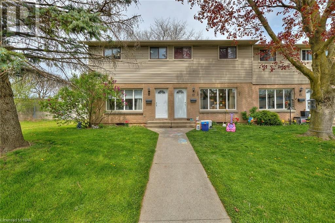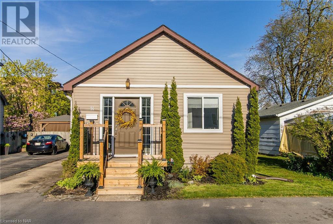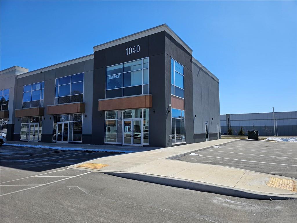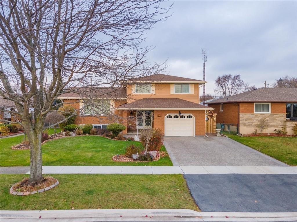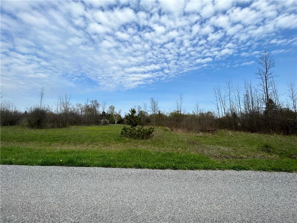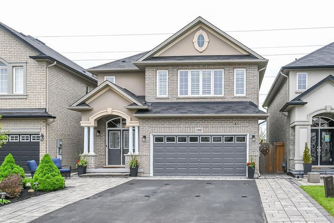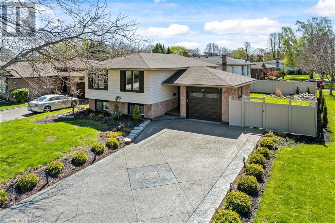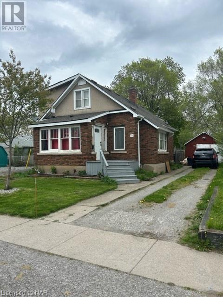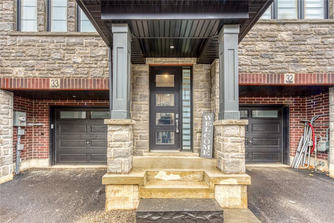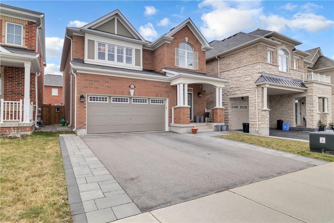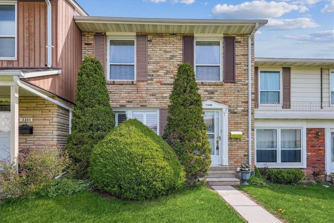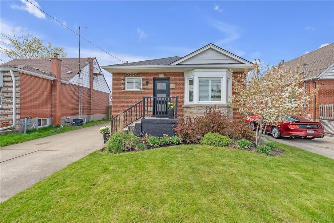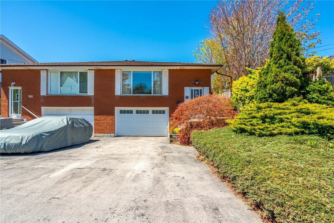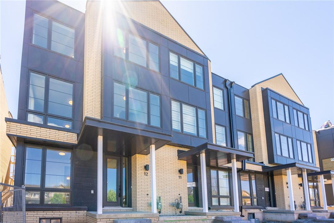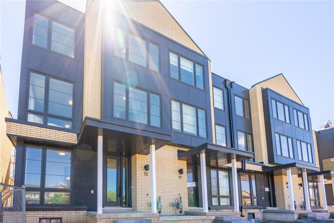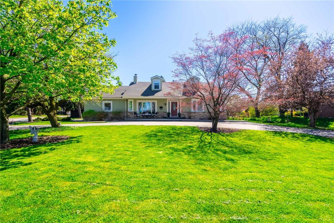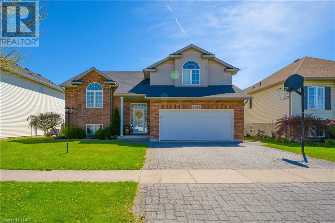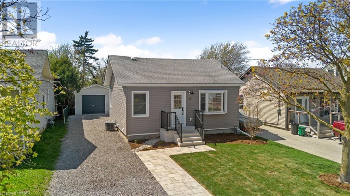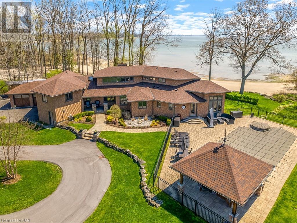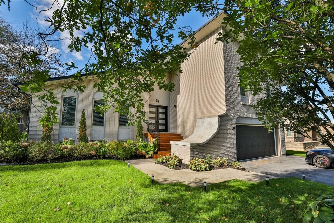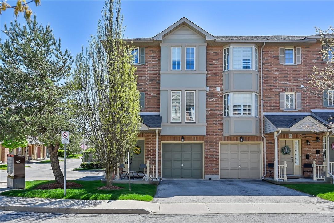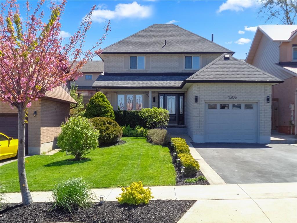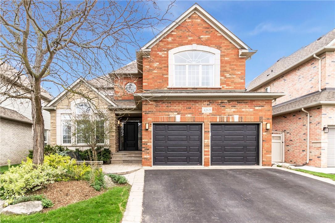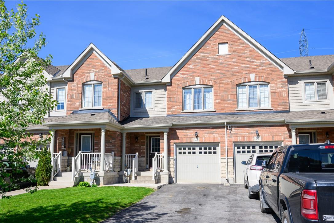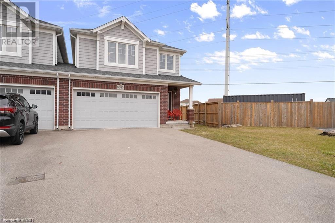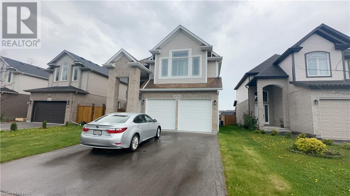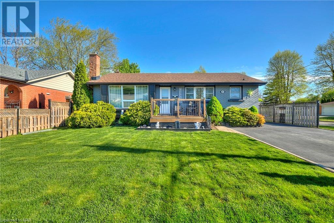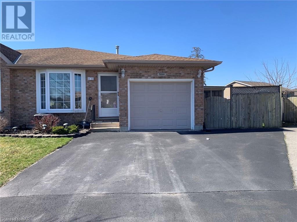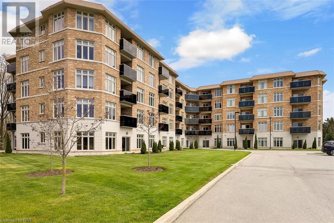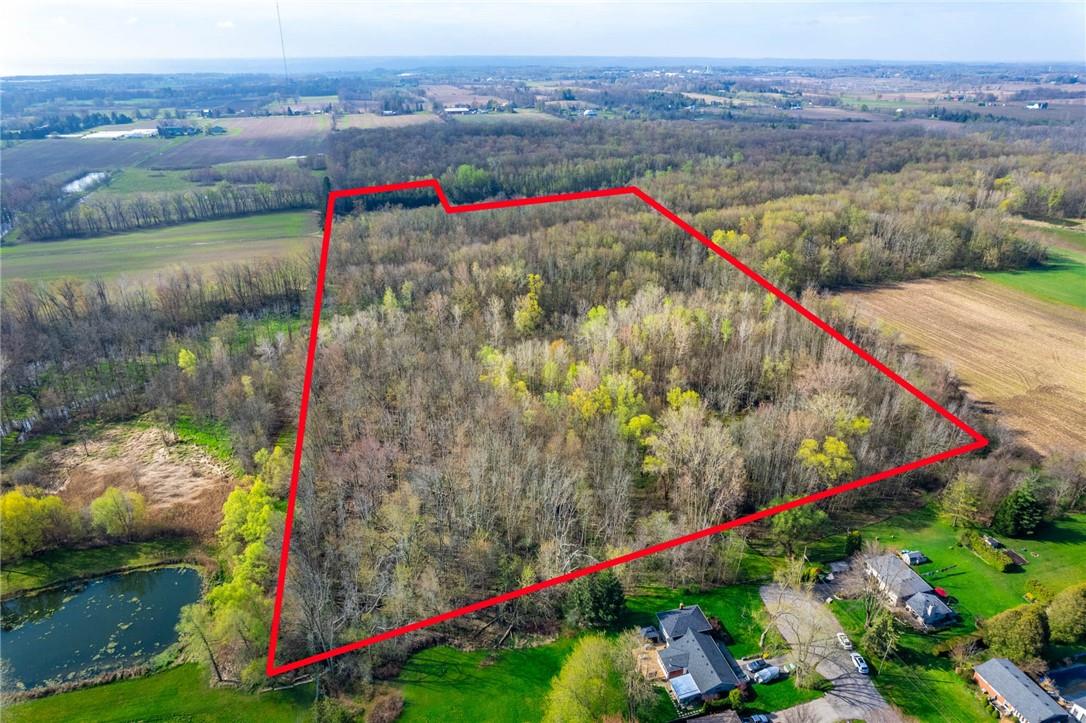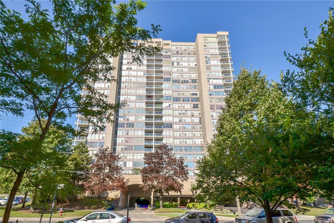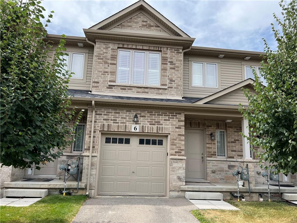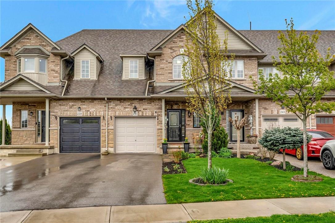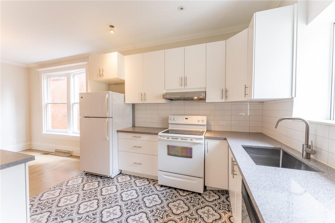We have had the pleasure to work with Bryony twice, the first time buying a house and seven years later selling it, she goes above and beyond, she is a wealth of information always puts our needs first, and she answers her phone every single time we call, very patient and answering all of our questions and giving us the best advice ever, She is the most professional realtor we have ever met, it has been a pleasure working with her, if details matter to you then this is the realtor you should contact.

Current Listings
8 Berkshire Drive
St. Catharines, Ontario
Location, Location, Location! This beautiful 2+1 bedroom Bunglaw is located in the cernter of north of St. Catharines. Shopping malls, Mandarin beffut restaurant, FreshCo... Easy and convenient! Walking distant to the Welland Canals, it is great for an after dinner walk. EL McCulley Public School right at the Coner. The Front porch brings you into an open concept kitchen and living room. Vaulted high ceiling, quartz counters and upgraded kitchen. The large primary bedroom with a very spacious ensuite bathroom and a walk-in closet. Second bedroom, second bathroom and laundry room are all on the main floor. Basement is newly full finished, one super large bedroom with enlarged windows, brand new moden bathroom, gas fireplace in the recreation room. More and More... Vacant position, easy to show! (id:48215)
RE/MAX Dynamics Realty
19 Picardy Drive, Unit #32
Stoney Creek, Ontario
BRAND NEW PEACHY TOWNHOME available for LEASE located in trendy hot spot of Upper Stoney Creek. Built by Award Winning NHDG. Living steps away from shops and super centre with major stores, that will satisfy any shopping fanatic. Stunning 3 BEDROOMS townhouse features open concept kitchen, along with your living space that exudes both comfort and style spacious interiors that provides endless opportunities to create unique lifestyle. 3rd level features 3 bedrooms along with full bath. Middle level features open concept kitchen, powder room, laundry, spacious living room, and dining room with access to huge balcony with beautiful view next to proposed park. Main floor offers huge extra wide foyer for extra storage, and inside entry to single car garage. Single non shared driveway. Quality upgrades through out includes stylish tiles, bath accessories, upgraded ample kitchen cabinetry, interior doors/handles, vinyl plank flooring throughout, and window coverings. In-suite laundry. End Unit. Minutes to LINC, Red Hill Parkway, schools and etc. Min 1y lease, 1st & last deposit, letter of employment, recent 3 pay stubs, references, rental application, credit check (Full report Equifax) and ID. No smoking of any kind. Not pet friendly. 1407 sqf as per builder plan. Available for immediate possession. (id:48215)
RE/MAX Escarpment Realty Inc
2169 Mystic Court
Burlington, Ontario
Your family will love this elegantly updated and superbly maintained home in one of the finest courts of Headon Forest community. Property features FIVE upper level bedrooms with TWO master SUITES: primary master bedroom offers walk in closet and ensuite bathroom with separate stand-up shower and two sinks. The second master/nanny suite is even larger in size and boasts gas fireplace, wet bar and 4pce ensuite bathroom. The smart custom kitchen with SS appliances, granite countertops, pantry-style storage as well as open breakfast area is perfect for the gourmet entertaining while formal living and separate dining rooms connected by French doors are ideal for the special occasions. Soaring light filled central foyer welcomes visitors with wrought iron curved staircase. There are crown moldings and exotic hardwood floors throughout the foremost rooms of main area. Basement expands living area with additional bed, office, rec. room, 3pc bath and kitchen area. This level also offers workshop/hobby room. The front of the house features charming private enclave finished with interlocking brick. Long driveway can accommodate 6 cars. The backyard is finished with patio, herb garden and plenty of greenery and privacy for the whole family. This home is within minutes to parks, shopping, restaurants, schools, golf, Tansley CC and easy access to QEW/407. Stunning curb appeal. A rare find! (id:48215)
Right At Home Realty
5060 Ontario Avenue
Niagara Falls, Ontario
BEAUTIFUL, RENOVATED 3+1 BEDRM ,2 FULL BATHRM HOME IN THE CENTRAL LOCATION OF NIAGARA FALLS. JUST AROUND THE CORNER FROM RIVER RD. WALKING DISTANCE TO GO TRAIN, SHOPS, RESTAURANTES, TOURIST ATTRACTION. A LOT OF UPGRADES INCL: ROOF, KITCHEN, BATHROOMS, FLOORING, NEW OWNED TANKLESS HOT WATER HEATER SPACIOUS LIVRM W/ GAS FPL. KITCH/DINRM W/WALKOUT TO THE DECK AND FULLY FENCED BACK YARD. FIN BASEMENT W/REC.RM, 4TH BEDRM, 3 PCS BATHRM AND SEPARATE WALK-OUT. ATTACHED SINGLE CAR GARAGE, CONCRETE DRIVEWAY AND MUCH MORE (id:48215)
Boldt Realty Inc.
44 Proctor Boulevard
Hamilton, Ontario
**LEGAL DUPLEX** Introducing 44 Proctor Blvd, a beautifully renovated 2.5-story home in central Hamilton. This South Central gem boasts a modern open-concept layout, a custom kitchen with quartz countertops, and a sunroom perfect for morning work. Enjoy a third-floor loft with a full bath for a teen retreat or home office. Plus, there's a LEGAL lower two-bedroom suite with a separate entrance, ideal for extended family. With new hardwood floors throughout, this home features 3 full baths, 1 half bath, 2 full kitchens equipped with new appliances, two laundry areas, new plumbing and new electrical. Parking for 3-car plus a bonus detached garage. Enjoy old-world charm and character with new-world finishes and amenities. (id:48215)
Exp Realty
5157 Banting Court
Burlington, Ontario
Elizabeth Gardens 4-bedroom townhome in quite cul-de-sac. Recently painted throughout. Large main floor with living/dining room and attached kitchen. Main floor has 2-piece bathroom. Upstairs has 4 large bedroom with master having ensuite priveleges. Full Basement. One car parking garage and one outside spot. Walking distance to Lakeshore Rd and Lake Ontario, schools, parks, shopping & amenities with easy access to the highway and public transit. Great layout, great location. RSA (id:48215)
Right At Home Realty
4304 Ferguson Street
Niagara Falls, Ontario
New renovated 1.5 storey home in the prime location, close to the beautiful Niagara River Parkway. THe open concept kitchen and living area, new bright color painting and new kitchen, one bedroom in the main floor, new bathroom. Walk out to the large back yard with a new deck, this is the best place to spend a summer afternoon with the sound of water. . The drive way and garage is at the back by driving from the side lane. Second floor has a large primary bedroom, the bonus room could be use as a reading room, office, or just a perfect place watch TV. The house is Close to the Downtown Niagara Falls, the WeGo bus, the Go Train to Toronto, the new Grand open Niagara University , The White Water Walk, Or Bicycling along the river....Vacant property, easy to see, why pay rent, own your own dream house! (id:48215)
RE/MAX Dynamics Realty
42 Beach Walk Crescent Crescent
Crystal Beach, Ontario
Welcome to Beach Walk, the newest development by Marz Homes in Crystal Beach. This is the Portsmouth II, the award-winning design brings coastal vibes and modern finishes together in a generous 2,760 sqft layout. This home features an abundance of natural light streaming through expansive windows and 9-foot ceilings, creating a warm and welcoming ambiance. The heart of this home is its chef-inspired kitchen, equipped with a sleek island, designer hardware, quartz countertops, and ample 13 deep cabinets - and of course with an open concept dinette and sprawling living room. The primary bedroom comes complete with a walk-in closet and private ensuite with an oversized walk-in shower or a deep soaker tub, complemented by double vanities and direct access to the laundry room. This home is features a second bedroom with private ensuite bathroom, plus the remaining two bedrooms have a shared, ensuite privilege bathroom. Beyond your doorstep lies the vibrant charm of historic downtown Crystal Beach with boutique shops and plenty of dining options, and of course, Bay Beach, one of the best sand beaches around. This home also has a finished basement adding an additional recreational/family room space. This executive rental is great for families looking for a unique space to call their own. Looking for A+ tenants. No pets please. Book your private showing today. (id:48215)
Royal LePage NRC Realty
2322 Hyacinth Crescent
Oakville, Ontario
Additional 250k IN SAVINGS 1.89% fixed rate Transferable Mortgage over 3 years. This extraordinary home offers over 5300 sqft.above grade of top-tier upgrades & modern design. With 10-ft ceiling on the main flr, 9ft on the 2nd flr & bsmt, a 3car tandem grg, 5 bdrms, each with sep ensuite and walk-in closet, it's a haven of comfort. open concept living area is designed for entertainment, features a stunning wet bar that seamlessly connects to the 2nd flr above. chef's kitchen with a spacious 10x5-ft island, extended cabinetry, and high-end built-in appliances. A main-flr office/den adds practicality. The family room is inviting with gas fireplace and French drs opening onto a generous deck and yard. Throughout the hme, oversized 8-foot drs make a stylish statement. tray ceilings exude opulence.The primary room is impeccably designed with a morning bar,spa-like ensuite, heavenly dressing room, and shoe closet 2nd-floor laundry enhances daily convenience. One of a kind luxury home in Prestigious New Development, Built By Hallett Homes, min to Hwy and shopping ,,,Check out Vtour for more Info. (id:48215)
Right At Home Realty
82 Fernwood Crescent
Hamilton, Ontario
Investors, 1st Time Buyers and Empty nestors, WELCOME HOME to this SOLID all brick updated 3+1 BUNGALOW on a fantastic fully fenced lot located in a Desirable family friendly neighborhood just minutes to Huntington Park rec centre, great schools and within close proximity to mountain brow. The open concept main level is loaded with natural light & features an updated Kitchen with Quartz Countertops, gorgeous laminate throughout 3 bedrooms (1 bed used as office/den), updated 4 pc bath, A Newly renovated basement in law suite including new kitchen with stainless steel appliances, spacious bedroom, updated 3 pc bathroom, laundry room, gas fireplace & separate side entrance. JUST BUILT Detached garage with over hang plus 3 parking spots on driveway and you can create your own Backyard OAISIS on this exceptional lot! Quick access to Linc. Limeridge Mall & All Amenities. (id:48215)
RE/MAX Escarpment Golfi Realty Inc.
876 Golf Links Road, Unit #16
Ancaster, Ontario
Nestled in the heart of bustling Meadowlands, this marvel represents the pinnacle of magazine worthy living. Meticulously renovated to perfection, the sleek lines & minimalist design elements create an ambiance of understated opulence. Step into a world of contemporary elegance as glistening marble-like tiles & refined engineered hardwood grace every inch of this home, offering a seamless flow throughout. The heart of the home, the kitchen, boasts a culinary haven adorned with black granite counters & soaring ceilings. Ample counter space ensures effortless meal preparation, while the lustrous design adds a touch of urban chic to every culinary endeavor. Entertain in style in the expansive family room, where a dramatic floor-to-ceiling quartz feature wall takes center stage. Inlayed within is a Dimplex fireplace, offering both warmth & ambiance, while color-changing pot lights add a touch of whimsy to the space. Retreat to the indulgent master suite, boasting captivating design elements & an unexpectedly generous amount of space. A functionally designed walk-in closet offers multiple storage options, while the spa-like ensuite beckons with a rainfall shower. The second bedroom is a haven unto itself, featuring an oversized ensuite & custom-built closet. No detail has been spared in ensuring that every aspect of this home caters to the needs & desires of its discerning inhabitants. Welcome home to a life of unparalleled elegance in the heart of the Meadowlands! (id:48215)
RE/MAX Escarpment Realty Inc.
1431 Walker's Line, Unit #215
Burlington, Ontario
2 Bedroom, 2 Bath condo in fantastic Burlington location! Freshly Painted, Open Concept Floor Plan. Surrounded By Parks, Trails & Golf. Large Primary Bedroom with 4-piece ensuite bathroom and 2 closets. Double Patio Doors Bring In Ample Natural Light & Lead You To The Large Balcony Overlooking The Private Treed Side Yard. One Underground Parking Space & Locker Included/Owned, With Lots of Visitor Parking. Large Second Bedroom, 3-piece Bath & Insuite Laundry Finish Off The Unit. Fitness Room and Party Room Condo Amenities. Quick QEW and 407 Access, Walking Distance To Shopping, Restaurants, Parks And Schools. Well Maintained Building. (id:48215)
RE/MAX Real Estate Centre Inc.
101 Locke Street S, Unit #416
Hamilton, Ontario
Newer Luxurious 1 Bedroom Condo available for LEASE. Built by award winning Spallacci Builder situated in the heart of Locke Street vibrant village. Modern and stylish design gives you unprecedented view of city and escarpment from 4th floor. Unit features elegant and luxurious finishes for your rich lifestyle. Open concept kitchen with granite counter tops, laminated flooring throughout, spacious living/dining room and bedroom, modern bathroom, 9 ft ceilings, stylish light fixtures, ensuite laundry, SS appliances, window coverings, and etc. Suite come with 1 underground parking, 1 locker. Luxurious rooftop amenities: fitness centre, bar lounge, entertainment area, steam room and much more. Ideal for professionals, doctors, lawyers, nurses, empty nesters, and etc. Near McMaster, St. Joes, 403 access and walking distance to Downtown Core. Minimum 1 y lease, 1st and last deposit, letter of employment, recent 3 pay stubs, references, rental application, credit check (Full report Equifax) and ID. All PDF files. No smoking of any kind. Not pet friendly. Monthly rent includes: water. Tenant responsible for electricity, heat. RSA. 650 sqf. Available for July 1st possession. Lock box free building. Pictures taken before current tenant taking a possession. (id:48215)
RE/MAX Escarpment Realty Inc
273 Highland Road W
Stoney Creek, Ontario
Welcome to this stunning 2-story family home with 5 bedrooms and 3.1 bathrooms, finished basement and gorgeous open-concept renovated kitchen & family room. The designer kitchen boasts an oversized island to host your family gatherings with double french doors you can step outside to a beautiful backyard oasis with space for lounging, sunning and outdoor dining. Finally, finish the night off watching the stars under a beautiful moonlit sky in the hot tub. The main level features an open concept family room and kitchen with gas fireplace and gorgeous window wall letting in tons of natural light. You will find a convenient main floor laundry, 2 pc bath and direct access to the double car garage on the main floor. The custom kitchen boasts quartz countertops, a coffee bar and gas stove. For those extra large family celebrations you have an oversized dining area that could easily host everyone in your extended family. The backyard will be your summer haven without having to drive 3 hours to a cottage! In-ground pool with spacious deck space will have the kids never wanting to leave home. Conveniently located from parks, walk paths and the best schools in Hamilton. This is the perfect forever home for you and your family! (id:48215)
Zolo Realty
4215 Meadowvale Drive Unit# 11
Niagara Falls, Ontario
This end-unit townhouse in a sought-after North End location offers immediate possession. Step into the inviting open-concept main floor, perfect for modern living. With an unfinished basement, there's ample potential for customization to suit your needs. Enjoy the convenience of parking right in front of your unit, along with plenty of visitor parking for guests. Plus, the low condo fees cover water, adding to the ease of ownership. Whether you're a first-time homebuyer or looking to expand your investment portfolio, this fabulous unit ticks all the boxes. Book your showing today and make this yours before it's gone! (id:48215)
Realty Executives Plus Ltd
14 Northhaven Road
Welland, Ontario
Welcome to this meticulously updated bungalow, where every detail reflects a commitment to quality and style. Step inside to discover a cozy and comfortable living space, adorned with high end finishes that elevate the atmosphere. With two bedrooms on the main floor with one and a half bathrooms, comfort and elegance abound. Outside, a detached garage with recently built lean-to provides ample storage space and potential for a workshop, home gym or vehicle storage. Whether you're enjoying the quant backyard or entertaining guests in the thoughtfully designed interior, this property is a testament to modern living at its finest. Brand new furnace installed with 10 year warranty. (id:48215)
RE/MAX Niagara Realty Ltd
1040 Garner Road W, Unit #c107
Ancaster, Ontario
This prime commercial CORNER END UNIT at 1040 Garner Rd. W unit C107 boasts 1,300 sqft in Ancaster's coveted area, with close proximity to major Hwys and multiple big box stores making it an amazing investment opportunity! Enhanced with approx. $90,000 worth of upgrades, including plumbing for 2 washrooms/AC, a restaurant-ready main drain/grease trap, it's ideal for retail, office or restaurant ventures. With ample parking, this opportunity shouldn't be missed. Whether you're looking for a strategic business location(Facing Garner Rd!) or a promising investment, this property offers both. Don't hesitate to seize this chance to secure your foothold in Ancaster's vibrant market. (id:48215)
RE/MAX Escarpment Realty Inc.
135 Westwood Crescent
Welland, Ontario
Pride of ownership shines in this well-cared-for home with beautiful gardens! Spacious living room with large picture window and cove mouldings opens to formal dining room with gleaming hardwood floors. Eat-in kitchen offers rich oak cabinetry with custom hood fan. Enjoy the warmth of the gas fireplace in the cozy family room with French doors to enclosed all-season sunroom. Three generous bedrooms share a fully renovated 4-piece bath with double vanity, granite countertops, and tub/shower with glass doors. Lower level is complete with second kitchen, large recreation room with gas fireplace, and laundry facilities. Above-ground windows let in plenty of natural light. Fenced rear yard has concrete tile patio and lots of room for entertaining or gardening. Close to all amenities, including schools, parks, shopping, and more. (id:48215)
Exp Realty
Vl Richmond Avenue E
Fort Erie, Ontario
Ready to build your dream home or vacation property… This beautiful lot offers a 241 foot frontage which is stretched out on approximately 1 acre of land that has been made up with 4 parcels and fronts on 2 Streets - Richmond & Bidwell Avenue. Located in a secluded community and is within close proximity to the beautiful shores of Lake Erie, with access to multiple public beach fronts, major hwys, schools, arenas, shopping and great restaurants. Buyers to complete their own Due Diligence regarding future uses, building permits, services etc. With the additional property pins included- (644670086,644670085,644670084) (id:48215)
Keller Williams Complete Realty
166 Irwin Avenue
Ancaster, Ontario
Exquisite Executive Home in Ancaster! Custom-built in 2012, this home features a double garage, a sprawling drive, and a backyard deck with no back neighbor. Inside, enjoy a grand foyer, open-concept dining/family room with a fireplace, and a chef's kitchen with top-of-the-line appliances. The upper level offers a loft area, a primary bedroom with an ensuite, two additional bedrooms, and a laundry/storage room. The newly finished lower level includes a home theatre, gym, and bar area. Truly a masterpiece! (id:48215)
1st Sunshine Realty Inc.
37 Cherie Road
St. Catharines, Ontario
**OPEN HOUSE SAT MAY 4, 1-3PM** Discover the prime location and charm with this exquisite raised bungalow, nestled in the coveted North End of St. Catharines. Boasting an enviable location directly opposite Cherie Road Park and mere steps from the serene Sunset Beach, this home is a sanctuary of tranquility and convenience. As you step inside, be greeted by the inviting ambiance of a move-in-ready residence, offering a harmonious blend of 3+1 bedrooms and 2 full bathrooms across a thoughtfully designed space. The main floor features a 2019 renovated open concept layout. Here, culinary dreams come alive in a custom maple kitchen, adorned with a two-tier island, granite countertops, and a suite of matching Frigidaire Gallery stainless steel appliances, including a gas cooktop, wall oven, and a dual climate wine/beverage cooler. Relaxation takes center stage beside the stone fireplace feature wall, while the 2022 updated main floor bathroom pampers you with quartz counters, and chic finishes. California shutters add a touch of sophistication throughout the home. The lower level, newly insulated and renovated in 2023, unfolds as a versatile retreat with in-law suite potential with it's separate entrance. This inviting space is illuminated by pot lights and features new flooring, a multipurpose bedroom or workout area, and a 4-piece bathroom. Step outside to a private oasis where a 2022 installed vinyl fence ensures seclusion, complemented by stone patio and a 12x10 ft shed for all your outdoor essentials. The enchanting koi pond adds a touch of nature’s serenity to your backyard. Further enhancing this home’s allure is the 2019 fitted garage door with opener and exposed aggregate stone driveway. This home is a lifestyle, surrounded by numerous amenities like shopping centers, schools, grocery stores, and restaurants. Enjoy easy access to the lake, Sunset Beach, the scenic wine route, and the cultural delights of Niagara-on-the-Lake. (id:48215)
RE/MAX Niagara Realty Ltd
44 Haig Street
St. Catharines, Ontario
44 Haig Street located in a great St. Catharines location is currently an up and down rental with their own entrances with separate hydro meters for both units. It can be easily converted back to a main home. Recent upgrades include roof (2016), AC (2023), and furnace rebuild (2022). Currently bringing in on the main floor $1588.75 plus hydro and the upper unit brings in $1230 plus hydro.Main floor is aprox 1000 square feet and upper is aprox 700. (id:48215)
Exp Realty
187 Wilson Street W, Unit #32
Ancaster, Ontario
Welcome to your new home, situated in the beautiful Ancaster area. This home is a modern open space that you will fall in love with, offering a family room on the main floor with a sliding door to a private backyard. The second floor features an open concept eat-in kitchen with a waterfall counter top and stainless steel appliances along with a living and dining area and a powder room. Three bedrooms are on the top floor including the master bedroom with a master ensuite and a spacious walk in closet. Must be seen before is gone. (id:48215)
RE/MAX Escarpment Realty Inc.
52 Forest Ridge Avenue
Hamilton, Ontario
Beautiful detached home in desirable East Waterdown. Welcome to this well crafted home, with open main floor layout with plenty of space for the family. The kitchen has lots of room to work and entertain, as well as enjoy the back yard. The bedroom level has large rooms with loads of storage, plus bed level laundry. A great family home located steps to large park, on a quiet street. Be sure to add this to your mush see home list. (id:48215)
Keller Williams Edge Realty
2260 Upper Middle Road, Unit #7
Burlington, Ontario
Rarely offered Forest Heights Townhome in sought after Community of Brant Hills. These units do not come along often! This spacious, bright home ready for a new family. This rare find comes complete with a double car garage with the option to add an EV charger! Total living space approx. 2000 sq. ft. Upon entry you will find beautiful hardwood floors, Calif shutters, functional white kitchen, stainless steel appliances and ample storage. There is a separate dining area and a sizeable living room, perfect for entertaining. Upstairs you will find a generous primary suite complete with 2 closets, 2 additional bedrooms and a 4 piece bath. The lower level offers a large recreation room, den, laundry and storage. This unit has a lovely, private yard complete with easy access to the garage. This home has been lovingly maintained. Owners have access to an indoor pool, a party room and a rec. centre. This prime location can not be beat, steps away from shopping, restaurants, parks, schools, transit. The perfect location for commuters, minutes from all major highways and Go Stations. Plenty of visitor parking. (id:48215)
Keller Williams Edge Realty
196 Erin Avenue
Hamilton, Ontario
Charming 4-bedroom bungalow with a 1242 sq ft of living space, garage & 2 full baths offers the perfect blend of comfort, convenience, and space in the highly sought-after family-friendly Rosedale neighborhood! 3 bedrooms are conveniently located on the main level, seamlessly connecting the living room, dining, and kitchen, creating an ideal space for gathering and creating lasting memories. 2 full baths are available upstairs and downstairs. Separate Entrance to the basement, provides full in-law suite potential. The basement offers endless possibilities; whether you envision a home gym, playroom, or home office, there's ample room to bring your ideas to life. Beautiful private backyard to enjoy outdoor activities and gardening. Walking distance to parks and rec centre and easy access to the Redhill Express & walk to major amenities, schools, & trails. Easy access to the QEW & GO and just minutes away from the Red Hill Valley Parkway ensures convenient commuting and enjoyment of the great outdoors. (New doors, windows & shutters 2022 ) (id:48215)
RE/MAX Escarpment Golfi Realty Inc.
100 Bonaventure Drive
Hamilton, Ontario
This well maintained semi-detached is perfect for a growing family or investor! Located on the West Mountain in a family friendly neighbourhood. Great layout with oversized windows on the main floor, separate dining area and wood floors throughout. The eat-in kitchen offers lots of counter space, perfect for entertaining! The upper level has 3 good sized bedrooms, one featuring a walk out to the large fenced backyard! Lower level offers access to the garage, a family room, bathroom, laundry area & den. Conveniently located minutes to the 403/Linc, schools, parks and commercial amenities. (id:48215)
RE/MAX Escarpment Realty Inc.
2273 Turnberry Road, Unit #12
Burlington, Ontario
LUXURY BRAND NEW END UNIT TOWNHOME DOUBLE GARAGE! In highly sought-after Millcroft golf community. Over 2,400 square feet of living space. 4 beds, 4 baths and quality finishes throughout! Thoughtfully designed layout lets in lots of natural light on all levels. Bright main level with large windows boasts open-concept layout, wide plank flooring, high ceilings, beautiful living room, dining room & a bonus office space. Chef’s kitchen features large island with seating, SS appliances, separate pantry and quartz counters. Walk-out to large terrace complete with gas BBQ hookup. Upstairs, 3 beds, 2 full baths & convenient bedroom level laundry! Primary bedroom includes an ensuite and sitting area. First level offers additional living space with a guest bedroom suite & another ensuite bathroom. Finished carpeted lower level provides flex space for office/den or recroom and plenty of storage. Best of all, maintenance-free living! No need to worry about grass maintenance or snow shovelling — these services are included in the low condo fee. Amazing opportunity to move into the prestigious Millcroft area, a well-established neighbourhood, with its beautiful golf course, high-ranking schools, shopping & lots of amenities within walking distance. Nestled between 407, 403/QEW and Appleby Go Station this Executive Townhome is ideal for commuters. This corner unit is one of the best locations in the complex! Come and live a carefree luxury life in this new Branthaven Millcroft community! (id:48215)
RE/MAX Real Estate Centre Inc.
2273 Turnberry Road, Unit #12
Burlington, Ontario
LUXURY BRAND NEW END UNIT TOWNHOME DOUBLE GARAGE! In highly sought-after Millcroft golf community. Over 2,400 square feet of living space. 4 beds, 4 baths and quality finishes throughout! Thoughtfully designed layout lets in lots of natural light on all levels. Bright main level with large windows boasts open-concept layout, wide plank flooring, high ceilings, beautiful living room, dining room & a bonus office space. Chef’s kitchen features large island with seating, SS appliances, separate pantry and quartz counters. Walk-out to large terrace complete with gas BBQ hookup. Upstairs, 3 beds, 2 full baths & convenient bedroom level laundry! Primary bedroom includes an ensuite and sitting area. First level offers additional living space with a guest bedroom suite & another ensuite bathroom. Finished carpeted lower level provides flex space for office/den or recroom and plenty of storage. Best of all, maintenance-free living! No need to worry about grass maintenance or snow shovelling — these services are included in the low condo fee. Amazing opportunity to move into the prestigious Millcroft area, a well-established neighbourhood, with its beautiful golf course, high-ranking schools, shopping & lots of amenities within walking distance. Nestled between 407, 403/QEW and Appleby Go Station this Executive Townhome is ideal for commuters. This corner unit is one of the best locations in the complex! Come and live a carefree luxury life in this new Branthaven Millcroft community! (id:48215)
RE/MAX Real Estate Centre Inc.
46 Mountain Brow Boulevard
Hamilton, Ontario
Welcome to 46 Mountain Brow Blvd. This home is an entertainer's paradise, situated in a prime location with stunning views! The updated kitchen features timeless light gray cabinets, quartz countertops, induction cooktop, double wall ovens, instant hot water tap, and an eat-at breakfast island with bar fridge! Off the kitchen you'll find the expansive dining and living area with a unique wood burning fireplace. The main floor bedroom wing has 3 beds, one with a 3-pc ensuite, and an additional 4-pc bathroom. Also located on this level is a 2-pc powder room and laundry facilities! The entire upper level is an elegant primary retreat with your own spa-like ensuite complete with walk-in glass shower and free-standing soaker tub. You'll also find a sizable walk-in closet, cozy seating area and an office area currently utilized for yoga and meditation. The lower level features a bedroom, sitting room, tastefully decorated 3-pc bath, large recreation room with kitchenette as well as ample storage!! Finally, the crowing jewel of this large property is the backyard oasis. You'll find a recently updated pool, hot tub, fishpond, fire pit, large, covered patio with retractable screens, and ample space to grow your own veggies!! This home truly has it all and could easily facilitate multigenerational living with each of its unique living spaces! Book your private showing today before it is TOO LATE*! *REG TM. RSA. (id:48215)
RE/MAX Escarpment Realty Inc.
2464 Diane Street
Stevensville, Ontario
Welcome to 'the charming community of Stevensville, Ontario. This stunning side-split is located just steps from Stevensville Park and boasts over 2500 square feet of meticulously finished living space, offering a perfect blend of style, comfort, and functionality. The main level features a spacious open layout, seamlessly connecting the living, dining, and kitchen areas. With cathedral ceilings and large windows, natural light floods the space, creating an inviting ambiance that's perfect for both everyday living and entertaining guests. Adjacent to the kitchen, the cozy family room with upgraded bamboo hardwood flooring offers the perfect retreat for relaxation. The eat-in kitchen with walk-in pantry and island is spacious and thoughtfully designed with plenty of cupboard space. Two spacious bedrooms and 4pc bathroom enhance the main floor living. Perched up a few more steps onto its own privacy level is the Primary bedroom, offering a serene retreat from the hustle and bustle of daily life. This spacious sanctuary boasts an ensuite bathroom with jacuzzi for added convenience and privacy, creating a luxurious oasis where you can unwind and recharge. The fully finished basement offers an wide spread rec-room with ground level egress windows. Additionally offering a 4th bedroom with a 3pc bathroom and games room. Fantastic mudroom with great storage and a walk-up to the 2 car garage. Step through the sliding glass doors from the kitchen onto a raised deck and discover your own private backyard oasis that offers raspberry bushes, a large storage shed, a kids playhouse shed and a portable above-ground pool. Spacious double car garage and 4 car stamped driveway. Book your showing today!! (id:48215)
RE/MAX Niagara Realty Ltd
3 Keele Street
St. Catharines, Ontario
This stylish little bungalow packs a real punch! Welcome to 3 Keele Street! Come inside to discover new bathrooms adorned with tiled floors and sleek black hardware while pot lights illuminate your every move. Cozy by the electric fireplace, the heart of your main living area, or revel in the brand-new vinyl plank floors, doors, and trim. Your kitchen is a dream, boasting a breakfast bar, quartz countertops, and gleaming stainless-steel appliances. Outside, enjoy the fresh vibes of new vinyl siding and a revamped porch while the fenced, private yard beckons for lazy afternoons on the patio. But it's not just about the house but the lifestyle. Nestled on a quiet dead-end street, you're mere steps from the fully revamped Valleyview Park, offering a multi-purpose sports court and a kid's play area. And with an oversized detached garage and a deep 40x150-foot lot, there's plenty of space to make memories. Head downstairs to the finished basement, where a 3rd bedroom, rec room, and 3pc bath await. Plus, convenience is at your fingertips, with restaurants and shopping just minutes away. This home is the complete package, ready to delight at an unbeatable price. Don't miss out—schedule your viewing today and prepare to fall in love! (id:48215)
Exp Realty
1521 Stockton Lane
Fort Erie, Ontario
Located on 175 ft of pristine sandy shoreline, this resort-style home epitomizes unparalleled luxury! Commanding attention with its sheer presence, this home on 3.7 Acres provides sweeping vistas of its private cove at Crescent Beach on Lake Erie. Every facet of this property is curated to deliver a living experience beyond compare. A tree-lined driveway guides you to this impressive home that astonishes as it comes into view. The interior layout seamlessly connects the living spaces while still providing distinct areas for relaxation and privacy. Whether you're unwinding in the sun-drenched great room with its soaring, cathedral ceilings & majestic stone fireplace, enjoying a quiet moment in the lakeside sunroom with floor-to-ceiling windows, or entertaining in the chef’s kitchen, panoramic lake views abound. Entertaining guests & family meals are equally enjoyable in the gorgeous kitchen with top-of-the-line appliances & countertops, breakfast alcove plus formal dining room. Walkout from the kitchen to the large patio, inground saltwater pool, spa & covered outdoor bar. This home's 4 bedrooms sit on the 2nd level. The primary suite, with ensuite & walk-in closet, sits in a private, lakeside wing. The newly finished bsmt offers a media room, gym, sauna & cedar closet. A plethora of amenities await, incl RV water/power hookups & a fenced-in play area. 1521 Stockton Lane has undergone extensive upgrades in the last 3 years including top-of-the-line siding ('Novik' Shake Siding). New Vinyl windows added to the sunroom, addit'l furnace, AC & Whole-home generator installed, a 2nd dble garage & large shed were added. Although tucked away from more populated areas, it is in convenient proximity to quaint shops & dining in downtown Ridgeway & Crystal Beach, the Friendship Hiking trail and is just minutes to all amenities and the Peace Bridge to Buffalo. Experience the epitome of luxury living at 1521 Stockton Lane and make every day a getaway at your own private resort. (id:48215)
RE/MAX Niagara Realty Ltd
56 Kirby Avenue
Dundas, Ontario
Absolutely Breath Taking West Setting Ravine Lot Backing Onto Conservation With Complete Privacy 10 Minutes To All Local Amenities. This All Italian Brick Home Sits On A Huge Lot With A Salt Water Pool. 4 Bdrms, 3 Baths Sprawled Over 4 Levels. Perfect For Entertaining. Huge Driveway (Parking For 10) On A Cul-De-Sac In A Safe Family Neighborhood. Watch Deer Walk Over Your Front Lawn Or Go For A Stroll To Christie Lake Or Tew Falls. (id:48215)
Keller Williams Complete Realty
1336 Upper Sherman Avenue, Unit #21
Hamilton, Ontario
Welcome To 1336 Upper Sherman Ave #21 In Tuscany Terrace. A Quiet Complex With Only 21 Units. This Warm & Inviting 1654 Sq Ft, 3 BR, 1.5 Bath End Unit Offers Main Floor Spacious Entryway That Leads You To The Family Room Or A Perfect Home Office With Laminate Floors & Sliding Doors To Spacious Patio, Inside Entry From Garage. The 2nd Floor Features A Large Living Room & Dining Room With Beautiful Hardwood Floors & Juliette Balcony. Bright Sun Filled Kitchen With Plenty Of Cabinetry & Pantry. The Upper Level Offers A Huge Primary BR With Hardwood Floors & Walk-In Closet Plus 2 Additional Spacious BR's & 4 Pc Bath. Visitors Parking Is Conveniently Located Beside The Unit. Furnace & Central Air Approx. 5 Years Old. Condo Fees Include Building Insurance, Exterior Maintenance, Common Elements , Cable TV, Internet & Water. Fantastic Mountain Locale Just Minutes To The LINC & HWYS, Shopping & Public Transit. Immaculate & Move-1n Ready! Don't Miss Out On Calling This Home (id:48215)
Royal LePage State Realty
1305 Upper Sherman Avenue
Hamilton, Ontario
Tranquility, Serenity, and Peace is what you start to feel as you experience the lush outdoor green space all around this home. After being greeted with the beautifully landscaped front lawn you enter the roomy front foyer, perfect for when your guests arrive. The main floor continues to allow for entertaining and/or watching the children with the living room, dining room and kitchen spaces all open to one another. Working from home? No problem! Want to work-out from home? No problem! Need a children's play area or a puppy play area? No problem! This spaciousness home allows for all. A stay-cation will never be as enjoyable as here in your barbeque ready outdoor entertaining area with multiply destinations and sitting areas out back. Enjoy morning coffee as you refresh and relax in your own private sanctuary. Come visit us and see why the Pride of Ownership at 1305 Upper Sherman Ave. (id:48215)
RE/MAX Escarpment Realty Inc.
4269 Sarazen Drive
Burlington, Ontario
Welcome to 4269 Sarazen Dr. 4+1 bedroom home finished from top to bottom with many updates and upgrades including Hardwood floors on main & upper levels, upgraded stairs, semi solid maple kitchen with Granite counters, fully finished basement with Gym/Bedroom, wet bar. Primary bedroom is a large retreat with 5 pce ensuite/Fireplace. Walk-in closet with built-ins. Move out back and enjoy the in-ground salt water swimming pool or relax in the Hot Tub and listen to the waterfall flowing into the pool. Updates include HVAC 2018, Roof 2015, Pool Heater 2020, Pool Pump 2023. Nicely landscaped front and back. Double Garage, Double drive . (id:48215)
RE/MAX Real Estate Centre Inc.
72 Sunset Way
Thorold, Ontario
Welcome to 72 Sunset Way! This spotless 2 storey, brick townhome is situated in one of Thorold's most desirable locations. A large elegant foyer accented with a feature wall, ceramic flooring & gorgeous light fixture welcomes you home. The ceramic flooring flows into the open concept kitchen where you will find ample storage & great counter space. The patio door and large window in the main living area allow for lots of natural light and great views of the agricultural land beyond. Relax and watch the sunsets from the deck. No rear neighbours! The open concept floor plan and easy access to the backyard work perfectly for entertaining family & friends. Convenient main floor powder room. Upstairs, the spacious primary bedroom is a true retreat with contemporary 4pc ensuite & large closet. Two large bedrooms share a stylish 4pc bath. Massive storage space & laundry are on the lower level. Single car garage has handy inside entry. An amazing playground & park are steps away. Minutes from shopping, golf and entertainment in Niagara. The perfect place to call home! (id:48215)
RE/MAX Garden City Realty Inc.
8665 Upper Canada Drive
Niagara Falls, Ontario
Welcome to 8665 Upper canada Drive, This Beautiful double garage large semi detached is Located in one of the most sought-after neighborhood in Niagara Falls and sitting on a huge pie shaped lot with no rear neighbours. Boasting 3 Bedrooms and huge Loft that can be converted into 4th bedroom + partially finished 1 bedroom and washroom basement spacious enough to add 2nd bedroom in the Basement as well. Spacious open concept main floor With beautiful kitchen featuring stunning 13ft kitchen island that seats 8 people! & has a sliding glass doors to oversized backyard.Master bedroom is bright with walk in closet and ensuite. A double garage, Huge driveway and No sidewalk provide plenty of parking space for the whole family. This neighborhood surrounded by parks, schools, trails, shopping, theatre, and all the amenities you could wish for, while just minutes from all the entertainment Niagara Falls has to offer. (id:48215)
Revel Realty Inc.
6723 Sam Iorfida Drive Drive
Niagara Falls, Ontario
Welcome to this amazing, well built, family home in the gorgeous Thunder water community in the booming Niagara Thunder water area. This home is in a very private and quiet neighborhood. When you first walk into the house, cheerful lighting gives you the feeling of warmth and happiness. Main floor offers you a large dining area, open concept kitchen connecting to the living room , lots of cabinets, a sitting area with large patio door overlooking the backyard. The upper floor offers 4 bedrooms,2 full baths, and the master bedroom comes with walk in closet and 4-piece bath. Other features are: main floor laundry, double car garage, brick exterior. Upgrades include: engineered hardwood, lighting, finished driveway. Don't miss out on this great opportunity to live this lovely home in a very popular subdivision in the Niagara Region - book your showing now! (id:48215)
Royal LePage NRC Realty
6823 Wills Street
Niagara Falls, Ontario
All you will ever need and more! This beautiful north-end 3+1 bedroom home on corner lot is near schools, stores, Fireman's Park, the highway and just about anything else you might need. The bonus/sunroom overlooking the large backyard with heated in-ground pool provides you with privacy and a sense of serenity. The recently renovated finished basement offers you even more space to unwind while the large detached garage provides you with ample storage. A fantastic home that won't last long! (id:48215)
Revel Realty Inc.
7800 Yvette Crescent
Niagara Falls, Ontario
Well maintained semi-detached house for lease. Situated in a safe and quiet neighborhood. This property offers 3 bedrooms and 2 full baths. Large living room and dining room connected to a newly updated kitchen. Lower level offers large family room, and 3pc bath. Basement offers tons of storage space. Beautiful 3 seasons sunroom with lot of windows and looking at the pool and backyard. Enjoy your stay here and make it to your dream home! Rent is plus Utilities. Long term family tenants are prefered. (id:48215)
Royal LePage NRC Realty
8111 Forest Glen Drive Unit# 223
Niagara Falls, Ontario
Discover elegant living at Unit 223 in The Mansions of Forest Glen, located in the serene Mount Carmel neighbourhood of Niagara Falls. Crowned 'Condo of the Year' in 2023 and located in a quiet neighbourhood, this condo community caters to a variety of residents, including seniors seeking a maintenance-free lifestyle, while also warmly welcoming families, couples, and singles in search of security, camaraderie, and a hassle-free living experience. Unit 223 boasts an open-concept layout with high ceilings, featuring a stylish kitchen with a peninsula that opens to a welcoming living room enhanced by a lovely balcony with beautiful views. Comfort meets convenience with in-suite laundry, a 5 x 5 storage unit, and underground parking. Unparalleled amenities include an indoor pool, whirlpool, sauna, exercise room, library, and party room, along with a rentable guest suite for family and friends. There is also a beautiful back patio to enjoy the outdoors with a common BBQ. Enjoy peace of mind with concierge/doorman service in this friendly and impeccably maintained building. Experience first-hand what makes living at The Mansions of Forest Glen truly special by contacting us for a viewing today! (id:48215)
Exp Realty
Pc Lot 15 4th Concession Road W
Flamborough, Ontario
This spectacular, unspoiled 22.6 acre country property has it all; peaceful tranquility, streams, trails, and trees. The only noise comes from the birds! 3.66 acres is zoned agricultural and is partially cleared. This is perfect for your recreational enjoyment. There is a gated laneway at the end of Carey St. as well as access off of Shelton Ln. The property is under the jurisdiction of Conservation Halton. Buyer must perform due diligence regarding use and future use. Don’t be TOO LATE*! *REG TM. RSA. (id:48215)
RE/MAX Escarpment Realty Inc.
75 Queen Street N, Unit #1903
Hamilton, Ontario
One of the larger units in the building, located on the 19th floor with tasteful upgrades & breathtaking views. This 3 bedroom, 2 bathroom condo has been meticulously enhanced with stylish improvements, ensuring both elegance & functionality. Step inside to discover a chic high-quality white kitchen adorned with gold hardware & quartz countertops. The top of the line appliances add a special feel of glamour to this space. The updated flooring throughout in soothing tones, creates a serene ambiance you will love to come home to. The bathroom has been transformed with a sleek glass shower, offering the perfect blend of modern sophistication. The balcony enclosed in a glass railing faces South-East offering stunning vistas of the lake, city skyline & the majestic escarpment during day or night. Building amenities: rooftop terrace & indoor pool, sauna, gym, EV chargers, car wash, workshop, visitor parking, tennis court, BBQs, fully fenced private gardens behind the building, Bell Fibe internet & TV pkg. Not only will this location appeal to you if you enjoy walking, cycling or utilize public transit, it’s also handy to the 403, commuting will be easy! Convenient to McMaster Hospital/University. Surrounded by the arts, culture, recreation of downtown Hamilton. Walking distance to James St. North, Locke St, Farmer’s Market & West Harbour GO. (id:48215)
RE/MAX Escarpment Realty Inc.
6 Destiny Lane
Hamilton, Ontario
Prime Hannon location is excellent, situated in a family-friendly neigbourhood that boast all the amenities one could need, including parks, schools, shopping centres, and bus routes. This beautiful freehold 2-storey townhouse itself is pristine, modern, and spacious. It features three bedrooms and 2.5 bathrooms. Each bedroom has a large closet, with the primary bedroom featuring an ensuite bathroom. The open design is bright and airy, with large windows that let in plenty of natural light. The kitchen is spacious and modern, with stainless steel appliances and a large centre island. The in-suite laundry on the 2nd floor is a bonus. However, the landlord has stipulated that they will only review offers once all supporting documents have been received. These documents include a complete Equifax/Trans Union credit report & score, rental application, employment and reference letters, proof of income, and bank statements if needed. Finally, the owner does not allow smoking or pets. (id:48215)
Royal LePage Macro Realty
241 Southbrook Drive
Binbrook, Ontario
Nothing to do here in this fantastic townhome! Situated next to trails, backing onto serene green space with a pond. The home features an open concept LR/DR/Kitchen with breakfast bar, main floor powder room and garage access. The upper level offers 3 bedrooms, 2 bathrooms and a computer/office nook. King sized primary bedroom with a 4 piece ensuite, and a large walk-in closet. 4-piece family bathroom on this level as well. The basement is partially finished and offers laundry, and plenty of storage. Don't miss this opportunity to own this lovely family home! (id:48215)
Platinum Lion Realty Inc.
123 Robinson Street, Unit #1
Hamilton, Ontario
Spacious one bedroom apartment in Hamilton's highly sought after Durand Neighborhood!! Enjoy living within walking distance to Locke Street and all of the amazing local restaurants, coffee shops, and boutiques in the area. This gorgeous unit offers a newly updated kitchen equipped with stone countertops, stylish light fixtures, and stainless steel appliances including a dishwasher. The large living room is bathed in natural light during the daytime, and the hardwood flooring ads a charming character. The bedroom offers plenty of closet space for storage. In-suite laundry and central air conditioning are a couple of excellent qualities that make this unit a great place to call home. The quaint backyard provides a relaxing outdoor space. Plenty of free street parking is available directly in front of the building. Tenant to pay hydro. (id:48215)
Ambitious Realty Advisors Inc.
Real Broker Ontario Ltd.
Our Commitment to you!
Exceptional Results
From the outset, we provide expert guidance, beginning with thorough market research and a tailored pricing strategy. We offer staging consultations, professional photography, and innovative marketing techniques to position you competitively in the real estate market.Legendary Service
Our legendary experience in the real estate industry is marked by expertise and a deep understanding of the market. With a proven track record of success, we have navigated countless transactions with finesse, consistently exceeding expectations. Our seasoned team brings invaluable insights and a wealth of knowledge to every client interaction, ensuring a smooth and rewarding experience from start to finish. Trust in our legacy of excellence as we guide you through your real estate journey with confidence and distinction.Commitment
Our commitment to delivering exceptional results. With a focus on precision and dedication, we consistently surpass expectations in the real estate realm. Our proven strategies, coupled with market insight and innovative approaches, consistently yield outstanding outcomes for our clients. From securing top dollar for sellers to finding dream properties for buyers, our track record speaks volumes. Trust in our ability to achieve extraordinary results, as we strive to exceed your every expectation and redefine success in the world of real estate.We KnowNiagara Real Estate
We are intimately familiar with Niagara. This region is a tapestry of unique communities, each with its own charm and appeal. Every neighbourhood attracts a different demographic of buyers, making it essential to tailor marketing efforts accordingly. To achieve the highest possible sales price for your home, it’s crucial to reach the right audience with precisely the right message. With our extensive network and experience, we excel at connecting sellers with the perfect buyers, ensuring a successful outcome for all involved. Trust us to navigate the intricacies of Niagara’s real estate market with expertise and finesse.






