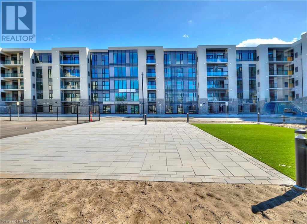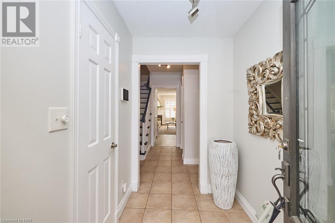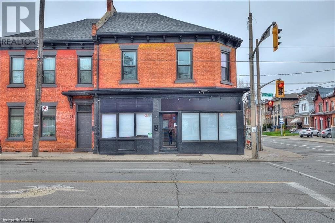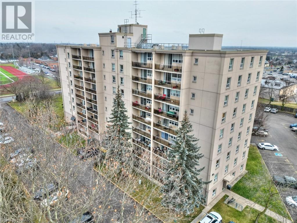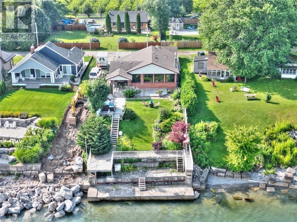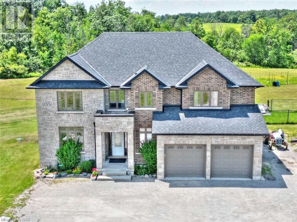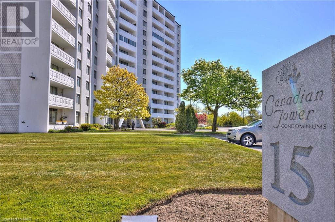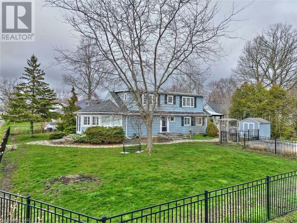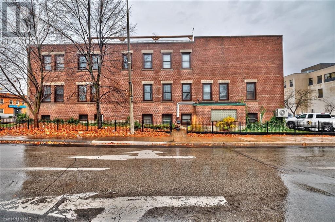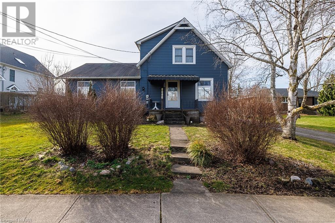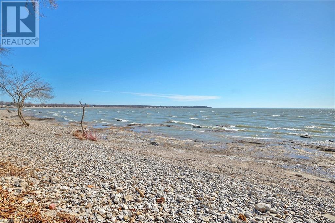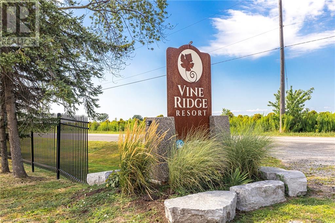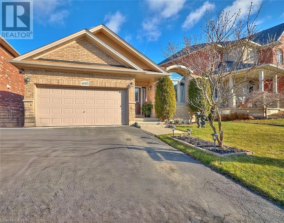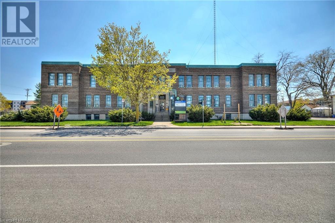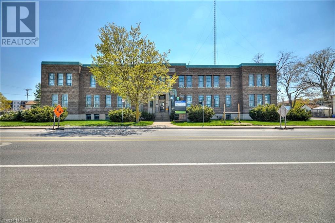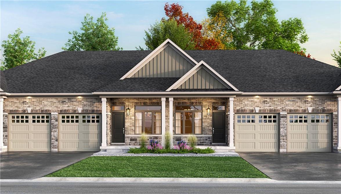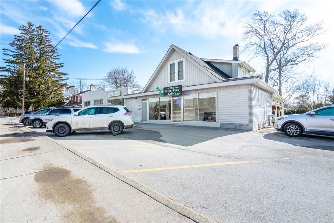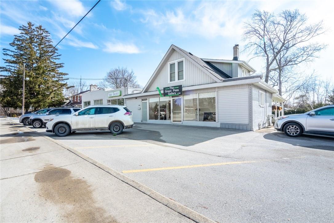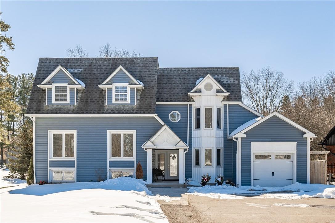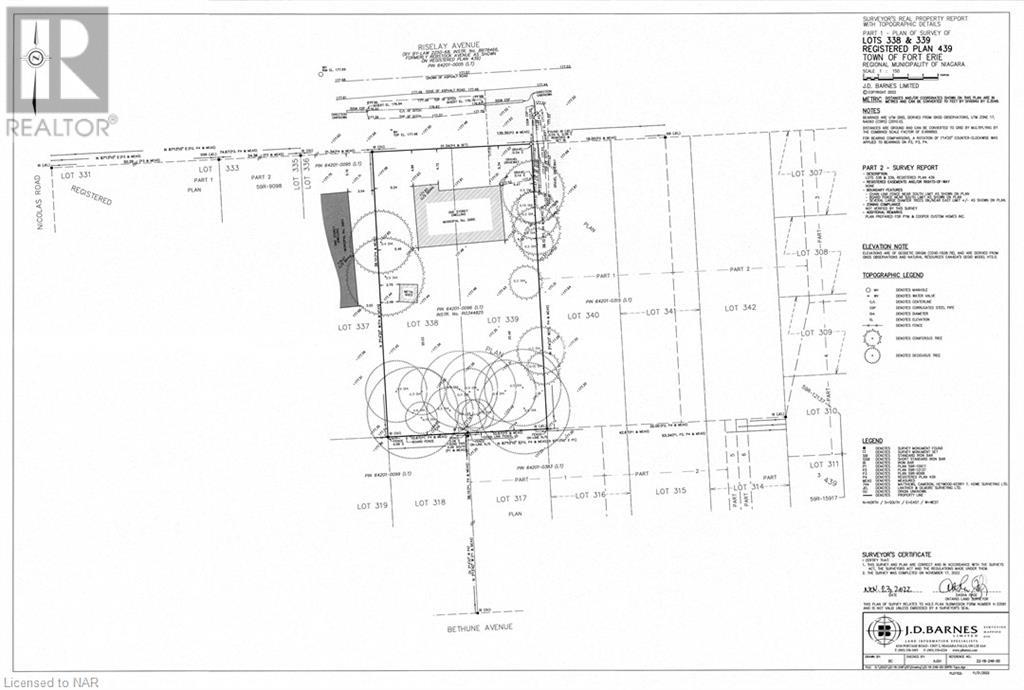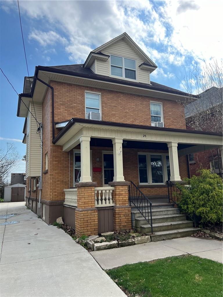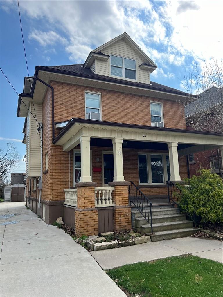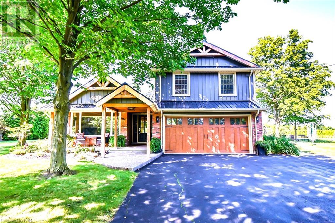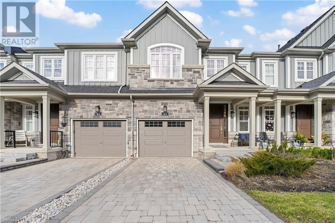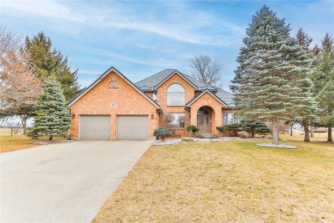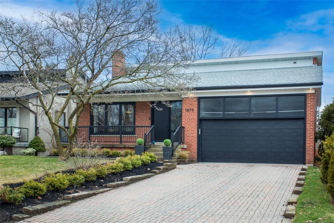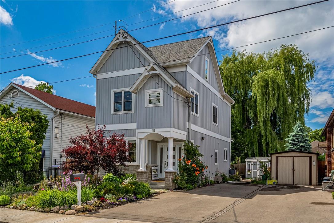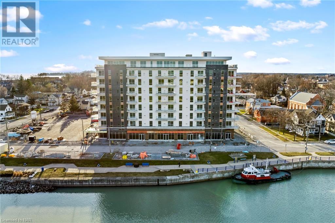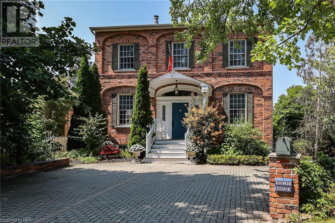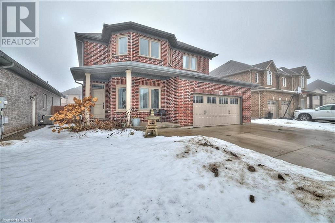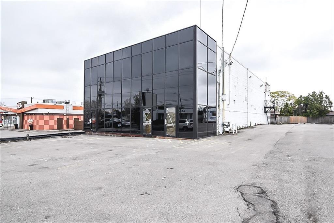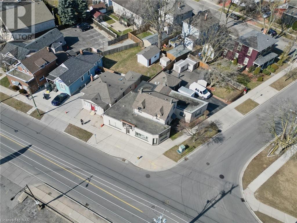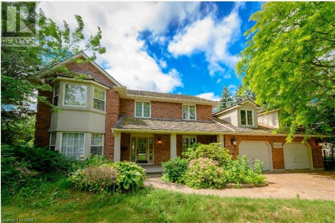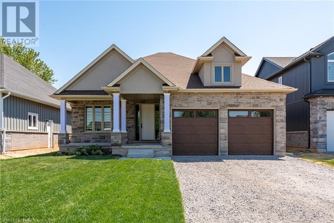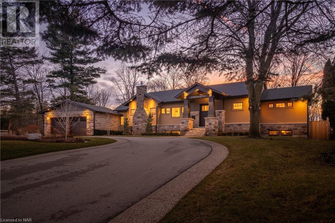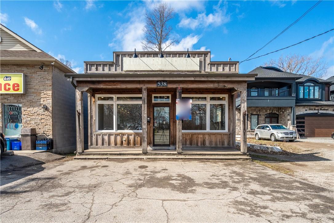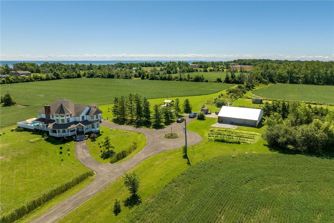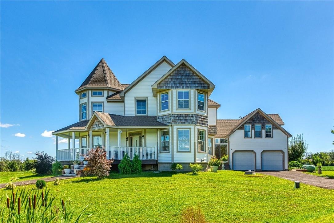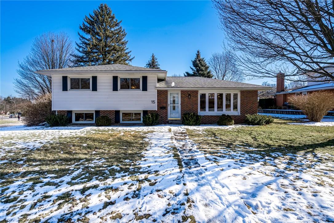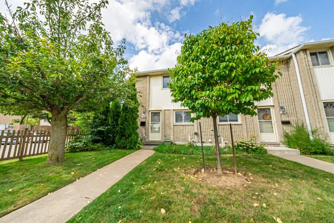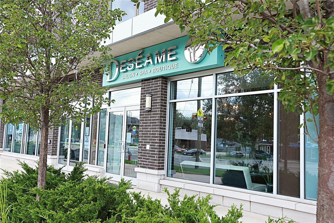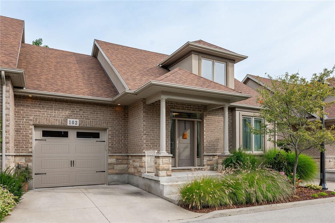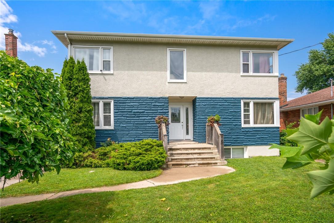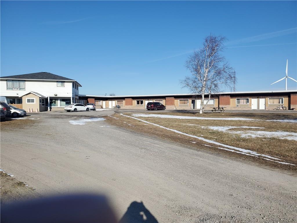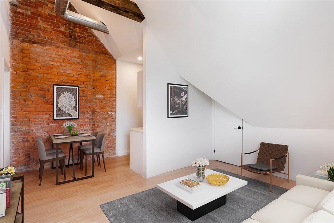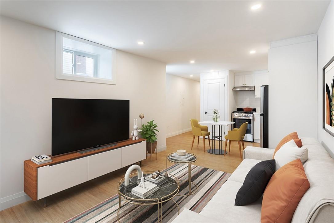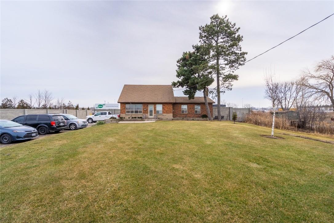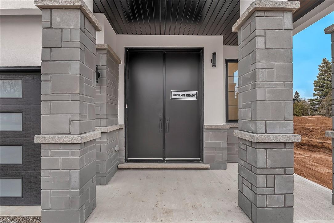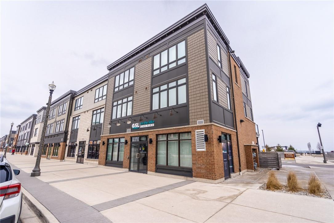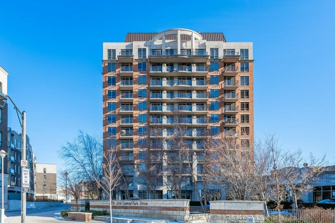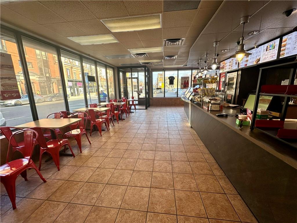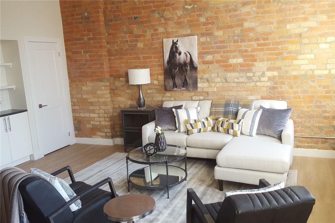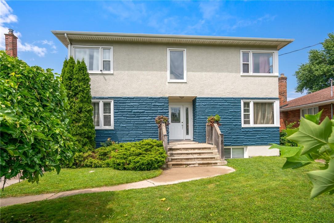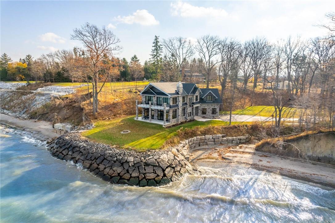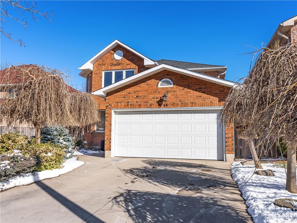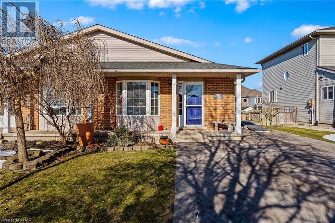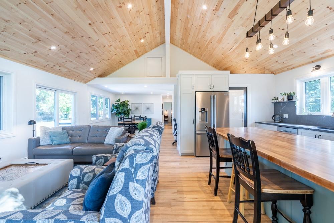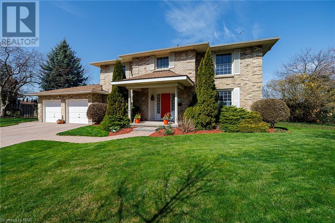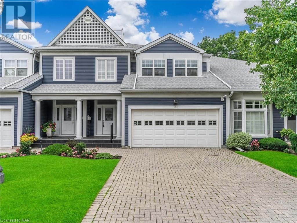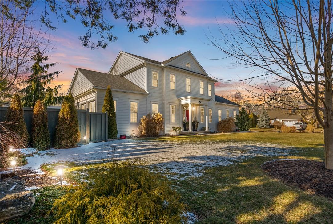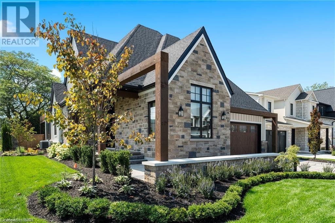We simply could not be more pleased with the degree of proficiency Lisa attributed to the sale of our home. As our agent, Lisa offered expert advice during renovations, skillfully staged and decorated, and worked tirelessly to meet our sale needs within a very tight timeline. With her positive charismatic personality and diligent work ethic, Lisa had our house sold firm over the asking price, in 6 days with 8 offers, and a 3-week closing! WOW! Thanks again Lisa, you have gone over and above anything we expected in a realtor.

Current Listings
920 Garden Court Crescent
Woodstock, Ontario
Explore Garden Ridge, the upcoming 55+ Active/Adult Lifestyle Community nestled in the sought-after Sally Creek neighborhood. Unveiling the remarkable freehold Diamond model unit, it delivers 1630 sqft of total living apace (1100 sqft on the main floor & 530 sqft in the lower level). Revel in the 10' ceilings on the main level, elevating cabinets with crown molding, 8' doors, and bathing spaces in natural light from transom-enhanced windows. The fully finished lower level hosts a complete bathroom, bedroom, and a recreational haven. Luxury prevails with engineered hardwood flooring, 1x2 ceramic tiles, and a custom kitchen adorned with quartz. Enjoy three full bathrooms featuring quartz countertops, an oak staircase with wrought iron spindles, pot lights, and other quality touches. The unit's exterior is an eye-catching blend of stone and brick, promising both aesthetic allure and sophistication. Exclusive privileges await, granting entry to the Sally Creek Recreation Centre. Revel in a party room with a kitchen for hosting events, a fitness area, games and crafts rooms, a library, and a cozy seating area complemented by a bar. Scheduled for occupancy in summer 2024, these meticulously designed units present a rare opportunity to join a lively and inviting community. Seize the moment to call Garden Ridge your home! Several lots available. VISIT US AT THE BUILDER MODEL HOME/DESIGN CENTRE at 403 MASTERS DR, WOODSTOCK - OPEN SAT & SUN 11am - 5pm, or by appointment. (id:48215)
RE/MAX Escarpment Realty Inc.
654 Spring Gardens Road
Burlington, Ontario
A multi-use investment property with CN2 zoning directly across from Royal Botanical Gardens. Currently setup as 4 units - 2 commercial and 2 residential with potential to generate over $140K in income. Commercial unit #1 is 995 square feet with 10’ 8” ceilings, reception area, and one bathroom. Commercial unit #2 is 845 square feet open concept with one bathroom. Residential home #1 is a 1,555 square foot, 2 storey home with 2+1 beds and 3 full baths and potential to add in-law suite in finished basement (separate entrance in place). Residential home #2 is a detached 1,017 square foot home with 2 bedrooms and 1 full bath. All buildings have been updated and are in extremely great shape. The same owner has lovingly cared for the property since 1989. All units are on separate hydro meters, with 3 separate gas meters and shared water. Investments like these don’t come around often. Vacant possession. So much potential in such a great location close to highway access, RBG, restaurants, hospital, parks and more. Don’t Be TOO LATE*! * REG TM. RSA. (id:48215)
RE/MAX Escarpment Realty Inc.
654 Spring Gardens Road
Burlington, Ontario
A multi-use investment property with CN2 zoning directly across from Royal Botanical Gardens. Currently setup as 4 units - 2 commercial and 2 residential with potential to generate over $140K in income. Commercial unit #1 is 995 square feet with 10’ 8” ceilings, reception area, and one bathroom. Commercial unit #2 is 845 square feet open concept with one bathroom. Residential home #1 is a 1,555 square foot, 2 storey home with 2+1 beds and 3 full baths and potential to add in-law suite in finished basement (separate entrance in place). Residential home #2 is a detached 1,017 square foot home with 2 bedrooms and 1 full bath. All buildings have been updated and are in extremely great shape. The same owner has lovingly cared for the property since 1989. All units are on separate hydro meters, with 3 separate gas meters and shared water. Investments like these don’t come around often. Vacant possession. So much potential in such a great location close to highway access, RBG, restaurants, hospital, parks and more. Don’t Be TOO LATE*! * REG TM. RSA. (id:48215)
RE/MAX Escarpment Realty Inc.
2670 Jerseyville Road W
Jerseyville, Ontario
Picture yourself in this true family Oasis! This is a one of kind MUST SEE property located in the Sulphur Springs neighbourhood of Jerseyville. This beautiful home was originally a raised ranch and was professionally renovated in 2006 to add an In-law suite on the 2 & 3 floor that is complete with its own entrance. The main house contains an updated kitchen with stainless steel appliances and plenty of prep space for cooking. This level has 3 good sized bedrooms and an 4pc bath. Basement offers ample storage 2 offices/dens a bar, 3 pc bath and full living room great for entertaining. The In-law suite has an updated kitchen with a walk out private deck and plenty of storage. 3rd Level in-law suite contains a Livingroom with high ceilings 2 bedrooms and 2 baths. The 4th level upper loft is being used as an additional office. This home is perfect for generational families looking to live with in-laws or older children! The back yard of this home features over half an acre of land with an in-ground pool and a hot tub and true tranquillity. (id:48215)
Certainli Realty Inc.
2985 Riselay Av Avenue
Ridgeway, Ontario
Ready to build your dream home? This vacant piece of land in Ridgeway is calling your name! Get your shovel ready for this prime opportunity. Located just moments from downtown Ridgeway and the picturesque shores of Lake Erie, this 70 x 125 cleared and serviced lot is the canvas for your new home. Embrace the convenience of great schools nearby and the great surroundings of this charming community. Plus, here's the cherry on top: it's exempt from developmental charges, making your dream home even more affordable. Whether you're envisioning a cozy cottage or a spacious family retreat, this land offers endless possibilities. Don't wait any longer to make your move in Ridgeway! (id:48215)
Royal LePage NRC Realty
23 Griffith Street
Welland, Ontario
Ideal investment property!!! This 3200+ sq ft residence is currently set up for a non profit group home, which would also be ideal for Student housing with Niagara College just 4 km away. Located in the heart of Welland, this home is in close proximity to downtown, hospital, bus route and all amenities. Offering a fully finished 2.5 storey home with a large covered front porch leading into a common area entrance foyer. Equipped with two full sets of staircases one at front of the home and one at the back of home. Featuring 4 separate entrances making this property an ideal candidate for Multi Res building. In total residence offers 9 bedrooms, 2.5 baths, main floor living and dining, large common kitchen, and main floor laundry. This property offers many upgrades, fire retrofitted and recent ESA safety certificate is available. Brick exterior, poured concrete foundation and a super long concrete driveway can hold up to 4 cars. Backyard could be easily converted for future parking. Basement is partially finished mainly for extra laundry facility, utilities and storage. Buyer to do their own due diligence on zoning, property uses & Taxes. (id:48215)
RE/MAX Escarpment Realty Inc.
23 Griffith Street
Welland, Ontario
Ideal investment property!!! This 3200+ sq ft residence is currently set up for a non profit group home, which would also be ideal for Student housing with Niagara College just 4 km away. Located in the heart of Welland, this home is in close proximity to downtown, hospital, bus route and all amenities. Offering a fully finished 2.5 storey home with a large covered front porch leading into a common area entrance foyer. Equipped with two full sets of staircases one at front of the home and one at the back of home. Featuring 4 separate entrances making this property an ideal candidate for Multi Res building. In total residence offers 9 bedrooms, 2.5 baths, main floor living and dining, large common kitchen, and main floor laundry. This property offers many upgrades, fire retrofitted and recent ESA safety certificate is available. Brick exterior, poured concrete foundation and a super long concrete driveway can hold up to 4 cars. Backyard could be easily converted for future parking. Basement is partially finished mainly for extra laundry facility, utilities and storage. Buyer to do their own due diligence on zoning, property uses & Taxes. (id:48215)
RE/MAX Escarpment Realty Inc.
3710 Ninth Street
St. Catharines, Ontario
Welcome to paradise! Fun for the whole family in never, neverland! Spectacular, manicured property with something for everyone. The kids will love the playground and treehouse with wifi ability, hydro and two standard sized single beds on the second floor. Roast some marshmallows around the concrete firepit. Invite the team over for a game of soccer on your very own soccer field. Getting hot? Time for a swim and a round of mini putt out back. Enjoy a cold drink under the shaded covered porch or bask in the sun on concrete patio. Getting cold? Jump in the hot tub on a cold winters night. Enjoy tranquility surrounded by vinyards for miles. This gorgeous, country sheik two story home has been updated throughout over the past several years. A modern open concept floor plan is great for hosting large gatherings. The updated kitchen has loads of custom cabinetry, cambria quartz countertops, and a six burner gas stove. The expansive 8ft island seats 4 comfortably and allows for a great prep area. Patio doors lead to the stunning backyard. Main fl family room with gas f/p overlooks the kitchen. The living room faces the front of the home and is a great place for a piano or intimate seating. The large dining rm can accommodate a family meal together. Main fl laundry and 2pc bath conveniently located off the garage and side door. Working from home? The built in desks give you all the space you need while being in the hub of the home. Head upstairs to the primary SWEET. This large bedroom has wall to wall built ins and a walk in closet but that's not all! Enter this oasis of an enSWEET and relax in a large soaker tub, two vanities, a huge shower and a second walk in closet. Move along to the end of the hallway and you will find a beautifully updated bathroom and two additional bedroom. The finished basement includes a 2nd gas f/p, rec room, 4th bed with w/i closet, bonus room and tons of storage. Large, heated 1100 sq ft shop. See list of updates in supplements. (id:48215)
Royal LePage NRC Realty
43 Windsor Circle
Niagara-On-The-Lake, Ontario
Welcome to your dream home nestled in a serene cul-de-sac setting! This exquisite two-story condominium home boasts three bedrooms, and four luxurious baths, and open concept Kitchen/Dining and Great Room. Step inside to discover a fully finished lower level recreation room, perfect for entertaining guests or simply unwinding after a long day. Conveniently located just a short stroll away from Queen Street, indulge in the charm of boutique shopping, delectable dining options, and captivating theater performances—all without the hassle of tourist congestion on your street. Outside, enjoy the tranquility of beautifully landscaped surroundings, complete with a fully fenced yard, a deck for al fresco dining, and parkettes ideal for leisurely walks. With ample visitor parking available, inviting friends and family over is always a breeze. This home is thoughtfully designed for secondary home buyers or young retirees seeking both luxury and convenience. Don't miss the opportunity to make this your forever retreat—schedule a viewing today! (id:48215)
Engel & Volkers Oakville
49 Melody Drive
Delhi, Ontario
Welcome to 49 Melody Dr situated on a well-established and highly desirable court in Delhi. Upon arrival, you'll be captivated by the impressive curb appeal of this grand two-story, all-brick residence boasting over 3000 sq ft of living space, nestled on a generously proportioned, private pie-shaped lot enveloped by mature trees. Step into the foyer where soaring 17' ceilings greet you in the main living area, accentuated by windows flooding the space with natural light. A separate dining room provides an ideal setting for hosting family gatherings. The main floor offers a luxurious primary bedroom retreat featuring a lofty 15' ceiling, a walk-in closet, and a spa-like ensuite bathroom. The open-concept eat-in kitchen seamlessly connects to the rear deck, perfect for outdoor entertaining. With a total of 4 bedrooms and 4 bathrooms, there's ample accommodation for family and guests. The fully finished basement presents a big recreational area, ideal for relaxation or children's play, along with an additional room currently utilized as a home gym. Convenience is key with a double car garage providing inside access to the mudroom and laundry facilities, while plentiful storage options abound throughout the home. Rarely do opportunities arise to own a property in such a coveted locale, making this an exceptional chance not to be missed. (id:48215)
Psr
1879 Truscott Drive
Mississauga, Ontario
Prepare to fall in love with this meticulously renovated 4 bedroom, 2 bath, double car garage family home nestled on a private, mature lot steps to schools & parks and just a short bike ride to Clarkson Village, Go Station and within Lorne Park school district. European oak flooring throughout, stunning white kitchen with vaulted ceilings, quartz counters, island, quality lighting, appliances and pot filler. Fantastic floor plan, huge great room with floating shelves, a wall of windows, and a walk-out to upper deck with expansive views of the treed lot. 4 spacious bedrooms with custom closets and large windows. Brand new bathrooms with glass showers, floating vanities and exquisite tile. Extra large family room with wood burning fireplace and walkout to covered patio. Laundry room with wood counter, b/I sink, closet and a large utility room with lots of storage space complete the lower level. This home has been freshly painted throughout in designer neutrals, has new garage and front doors, parking for 6 cars, perennial gardens including a stunning magnolia tree in front yard. This one ticks all the boxes. (id:48215)
RE/MAX Escarpment Realty Inc.
15 Arden Avenue
Hamilton, Ontario
Hamilton Beach Beauty! Minute walk to beach & trails, this stunning modern 2340 SF home was built in 2019. Gorgeous curb appeal on a quiet street. Bright & airy open concept main floor features vinyl plank flooring, tons of windows, fabulous chef's kitchen w/ gas stove, granite counters, centre island, bar area, lots of cabinets & ss appl. Energy efficient cost-saving home w/radiant floor heat & ductless AC. Second floor features 3 spacious beds. Master retreat overlooking the beautiful yard boast big bright windows, ensuite with his/hers sinks, glass shower & walk-in closet w/witch's staircase leading to attic. 2nd bed has it's own cozy nook/reading room/office area. Large attic for storage/recroom/office/etc. Gardener's paradise w/ a succession of beautiful perennial flowers in the front, complimented by the solar powered waterfall. Fragrant roses follow the side of the house, leading to the rear yard food forest. Enjoy berries picked from your back deck, or vegetables in easy care raised boxes. Square footage from sellers floorplan. (id:48215)
Royal LePage State Realty
118 West Street Unit# 308
Port Colborne, Ontario
Waterfront living at it's finest. Watch the sunrise and ships from your canal facing balcony. Unit is The Sailor - Eastern exposure, 723 sqft, 1 bedroom, 1 bathroom condo. Professionally designed with all the latest gorgeous finishes - quartz countertops, luxury vinyl plank flooring, ceiling height cabinets. Unit is scheduled to be move-in ready June 2024. 1 parking space with electric vehicle charging station and storage unit included. Building amenities such as an exclusive social lounge, outdoor BBQ area, exercise room, bicycle storage and an elegant lobby. All building entrances are monitored with video surveillance for additional security. Located along the Port Promenade amongst charming shops, bistros minutes from the Beach! Enjoy all of the amenities that this condo building will have to offer as well as the festivities that the City of Port Colborne delivers regularly. (id:48215)
RE/MAX Niagara Realty Ltd
619 King Street
Niagara-On-The-Lake, Ontario
Conveniently located 1 km. from the centre of Old Town Niagara-on-the-Lake, this meticulously maintained 5 bedroom, 5 bath, classic 3-bay Georgian-style home combines traditional features with contemporary amenities in a residence purposefully designed and built as a Bed and Breakfast but which would easily accommodate multi-generational family living. Fully finished on all 3 levels the home offers over 3100 SQ FT of flexible living. Off the reception hallway is the formal Living Room with fireplace and custom surround feature, across the hall from the entertainer's delight formal Dining Room and the practical butler's pantry. The chef du cuisine will appreciate the well-appointed Kitchen which overlooks the sun-filled and relaxed Family Room. French doors open to the great-for-entertaining pergola-covered porch with steps down to the sun-filled deck. Private and fully fenced, the back garden is framed by mature perennial gardens; there is a BBQ and gas fire-pit, a pond with a water feature, and a craft or artist's studio too. On the upper level are three Bedrooms each with a romantic fireplace and well-appointed en suite. On the lower level you find a king-sized Bedroom with a full ensuite, a flexible Second Bedroom, Den or Office, In addition, is the Laundry Room, Storage and additional bathroom - over 1000 SQ FT with 13ft ceilings and extra deep windows. There is an oversized garage, private driveway and convenient guest parking on the front circular driveway. When operated. Merlot House was a popular and highly successful B&B but with its flexible design, the home could easily accommodate a growing or multi-generational family, or provide space for an in-home business. (id:48215)
Bosley Real Estate Ltd.
18 Brewerton Boulevard
Fonthill, Ontario
This beautiful custom built (2017), two storey by Marken Homes is situated in one of Fonthill’s most desired neighbourhoods. With a great view of the mature trees and walking trail across the street in Lookout Park (no neighbours in front!), this home is a natural 4 bedrooms and 2.5 bathrooms, providing lots of room for the whole family. On the main floor you will love the open concept space boasting engineered hardwood floors and a kitchen with a 10 foot long island, pantry with pull out drawers, extra large pot drawers and a microwave nook. Sliding doors off the main floor will lead you to a fully fenced backyard with an on-ground pool that will keep you cool in the summer. Upstairs you will appreciate the convenience of a second floor laundry, as well as a spacious primary bedroom with a 5 piece ensuite and walk in closet. Downstairs, the unfinished basement with bathroom rough-in is just waiting for your personal touch. The triple wide cement driveway leads into the fully insulated, 3 car tandem garage with a full overhead garage door that opens to the backyard. This house is sure to impress and is conveniently located close to great schools, shopping, hiking trails, golfing, and more! (id:48215)
Revel Realty Inc.
945 Upper James Street, Unit #2 Floor
Hamilton, Ontario
Build to Suite Professional offices starting from $1650 for 190 Square feet. Other units available on different rates as per need. Divisible 3800 Square Feet on 2nd Floor in Shell Condition. Common Washrooms and Kitchenette facility on this level. Entrance from Upper James Street. TMI included in. Plaza shared parking. For more information or would like to tour the property ,please contact the listing agent (id:48215)
RE/MAX Escarpment Realty Inc.
121 Welland Avenue
St. Catharines, Ontario
Opportunity Knocks! This mixed use commercial/residential building is centrally located in downtown St. Catharines and may provide the perfect opportunity for investors and entrepreneurs alike. This property boasts an 1814 sqft commercial unit, a 2 bedroom apartment and 1 bedroom apartment all with seperate entrances / hydro meters, and a detached double car garage. The Commercial unit fronts onto Welland Avenue directly across the street from busy commercial plaza. Possible options for the commercial unit include nail salon, hair salon, pet grooming, convenience store, massage/physio centre, food service outlet, business office and more. Current owner has occupies the commercial space for $1,800/mth plus hydro and the 1 bedoom apartment at $1,100/month plus hydro. The owner has operated the commerical space as a successful furniture upholstering business for the past 19 years. The 2 bedroom apartment is currently rented by a long term tenant on a month to month basis for $1,100 per month. The owner is willing to stay on or vacate both the commercial and/or the 1 bedroom apartment unit. 3 Separate Hydro meters, private parking for 4 cars plus 2 garage spaces. This rare high exposure mixed used property is a must see, book your private viewing today! (id:48215)
Royal LePage NRC Realty
6542 January Drive
Niagara Falls, Ontario
Welcome to 6542 January Dr. The amazing property located in a quiet neighbourhood in Niagara Falls. Four bedrooms on the second floor including a master room with ensuite 4-piece washrooms. Good location, grocery stores and schools nearby, close to highway and Niagara Falls tourist area. (id:48215)
RE/MAX Garden City Explore Realty
Lot 3 Oakley Drive
Virgil, Ontario
Settle in to your brand new custom *to be built* home in the new Settler's Landing subdivision in Virgil! This home will be built by local builder Niagara Pines Developments. The home shown is an example of a design that would suit this property. With a well designed, open & spacious floor plan, you'll love calling this home. The standard finishing selections are well above the industry norm so you'll be able to design your dream home without compromise. Standard finishing selections include engineered wood floor and tile (no carpet), oak stained stairs, oak railing with wrought iron spindles, stone counter tops in the kitchen and bathrooms, tiled walk-in shower, beautiful kitchen, 15 pot lights plus a generous lighting allowance. All of this including a distinguished exterior profile. *Please note, this home is not built yet. The process is set-up to allow you to book an appointment, sit down with the builder and make sure the overall home and specifications are to your choosing. On that note, if you'd prefer something other than the attached plan, that can be done and priced as well. (id:48215)
Bosley Real Estate Ltd.
92 Margery Avenue Unit# Lower
St. Catharines, Ontario
Welcome to this NEWLY Renovated 1 bed/1 bath detached brick bungalow to feel like HOME. The Lower Level LEGAL Apartment is situated in an ideal location offering convenience, located minutes to amenities including: the Lake/Carlton Plaza, QEW access, restaurants, Costco, shopping, schools and minutes to St. Catharines downtown core. New modern fixtures, lighting and windows throughout. Shared laundry facilities offering new stackable washer and dryer in the common area of the lower level. (id:48215)
Revel Realty Inc.
32 Breckenridge Boulevard
St. Catharines, Ontario
Discover the epitome of luxury living in this impeccable open-concept bungalow. 2019 custom build, sitting on an expansive tree-lined lot - 32 Breckenridge Blvd evokes the tranquility of Muskoka. With a total finished area of 4200 sqft, this residence showcases master craftsmanship while balancing contemporary aesthetics and comfort. From the moment you step onto the driveway attention to detail in this young home is evident. The open-concept design seizes an awe factor with a picturesque view of the ravine. A neutral palette accented by pops of colour emphasizes custom millwork as seen with the cheerful bench in the entryway. Capturing the fundamentals of single-level living is the notable floorplan. A bespoke kitchen is a dream for entertaining with high-end appliances selected for their style and performance to fulfil the chef's needs; two wall ovens with one using steam, pro series gas range, filler faucet, wine fridge, and built-in coffee station for ultimate comfort. An expansive island seats the whole family and serves as the hub of activity. Leading to a private covered patio featuring a chalet-worthy outdoor FP, gas hookup and entertainment area. The main level also has a formal dining rm with breathtaking feature windows and coffered/tray ceiling, as well as a living room with a gas FP flanked with built-in display shelves. An inviting powder rm and dreamy laundry encompass beautiful finishes with extra touches to make this often-forgotten area particularly special. The primary bdrm has a walk-through dressing hall that leads to an incredible ensuite- that's simply luxurious. The lower level feels anything but, with oversized windows positioned to brighten the space. Two additional bdrms, a massive recreational room and a full bath complete this level. Escape to this surprising central location and leave the hustle and bustle of the city behind. Top Public/Private Schools, Parks, Trails, easy highway access with a beach, marina, and so much more nearby! (id:48215)
RE/MAX Niagara Realty Ltd
538 Beach Boulevard, Unit #a
Hamilton, Ontario
Discover your next business opportunity with nearly 900 sqft of premium retail space situated on the desirable Beach Blvd. This location offers a rare chance to tap into a market with limited commercial availability along this vital route connecting Hamilton and Burlington. Surrounded by a robust beach community that passionately supports local businesses, this space benefits from a seasonal influx of visitors to Hamilton Beach and trails during three seasons of the year. The interior boasts a distinctive rustic and industrial charm, featuring high ceilings and large front windows perfect for eye-catching displays. This is an ideal setting for a business looking to thrive in a vibrant community. Utilities may be included for light commercial usage. (id:48215)
RE/MAX Escarpment Realty Inc.
2378 North Shore Drive
Dunnville, Ontario
Dreaming of your own slice of paradise? This picturesque hobby farm is a true retreat from city life. This Victorian-style mansion has a wraparound veranda leading to a walkout deck with saltwater pool and hot tub. Contemporary interior, custom built in 2013 with attention to detail, multiple ceiling heights, oversized windows/garden doors and engineered hardwood flooring. Features 3800 sqft of sophisticated living space: grandiose foyer, family room with fireplace, formal dining and living room, a gourmet kitchen with granite countertops, centre island, porcelain backsplash, built-in ss appliances. The 2nd level features a primary suite with built-in fireplace, walkout balcony with magnificent views of Lake Erie, walk-in closet and lavish ensuite. 4+1 bedrooms, 3 baths, partially finished basement with wine cellar and lots of storage. Attached double garage with loft and walkout balcony. A 2700 sqft workshop with solar panels in 2020 to offset energy costs. Beautifully landscaped grounds, recycled asphalt driveway, drilled well. Private setting surrounded by 40 acres of workable farmland, 7 acres of hardwood forest enjoying plenty of wildlife right in your own backyard. A pond teaming with aquatic life for another burst of nature. Fruit trees all around and raised gardens for your homegrown veggies. Conveniently located 10 mins from Dunnville. 30-60 min to Niagara/Hamilton. Ideal property for families, country lovers, hobby farmers, contractors or equestrians. (id:48215)
Royal LePage NRC Realty
2378 North Shore Drive
Dunnville, Ontario
Dreaming of your own slice of paradise? This picturesque hobby farm is a true retreat from city life. This Victorian-style mansion has a wraparound veranda leading to a walkout deck with saltwater pool and hot tub. Contemporary interior, custom built in 2013 with attention to detail, multiple ceiling heights, oversized windows/garden doors and engineered hardwood flooring. Features 3800 sqft of sophisticated living space: grandiose foyer, family room with fireplace, formal dining and living room, a gourmet kitchen with granite countertops, centre island, porcelain backsplash, built-in ss appliances. The 2nd level features a primary suite with built-in fireplace, walkout balcony with magnificent views of Lake Erie, walk-in closet and lavish ensuite. 4+1 bedrooms, 3 baths, partially finished basement with wine cellar and lots of storage. Attached double garage with loft and walkout balcony. A 2700 sqft workshop with solar panels in 2020 to offset energy costs. Beautifully landscaped grounds, recycled asphalt driveway, drilled well. Private setting surrounded by 40 acres of workable farmland, 7 acres of hardwood forest enjoying plenty of wildlife right in your own backyard. A pond teaming with aquatic life for another burst of nature. Fruit trees all around and raised gardens for your homegrown veggies. Conveniently located 10 mins from Dunnville. 30-60 min to Niagara/Hamilton. Ideal property for families, country lovers, hobby farmers, contractors or equestrians. (id:48215)
Royal LePage NRC Realty
15 Little John Road
Dundas, Ontario
Walk into this freshly renovated 3 level side-split and immediately notice an homage to timeless elegance. The main floor living area reveals a free flowing open concept eat-in kitchen, dining and living space. Enjoy the rich warm hardwood flooring and stylish brass finishes set against crisp white mouldings and custom cabinetry. The kitchen’s thoughtful redesign features a waterfall quartz bar island, updated stainless appliances, and an abundance of counter and storage space. This level also boasts a bright and cheerful bay window and gorgeous fireplace warming up the living and dining room. A few steps up to the second level and notice the fresh hardwood flooring in the three spacious bedrooms and a spa-inspired 3-piece bath with heated floor and curb-less shower. Plenty more room and storage can be found in the lower level, where big windows brighten up the spacious rec room, office, 4-piece bath and laundry room. This move-in ready family home sits in the coveted Sherwood Forest area of Pleasant Valley, close to parks, schools and conservation areas, boasts numerous upgrades and renovations, and includes walk-out access to the large corner lot yard. Don’t miss your chance to own this beautiful home. (id:48215)
RE/MAX Escarpment Realty Inc.
25 Linfield Drive, Unit #58
St. Catharines, Ontario
Updated end unit with private backyard and surrounded by open space. Welcome to 58-25 Linfield Drive. Located in desirable Linfield Village Condo Complex. Backing on to an open space, with a dedicated parking space directly beside your unit this is one of the most attractive units in the entire complex. Loads of living space with three bedrooms and fully finished basement. Granite counters, with roof and windows recently done. Nicely located close to shopping, excellent primary and secondary schools, parks and the lake you are never far from amenities. Book your showing today before this property is gone. (id:48215)
RE/MAX Escarpment Realty Inc
457 Plains Road E, Unit #113
Burlington, Ontario
Prime highly visible location with plenty of visitor parking and low condo fees! Exceptional opportunity to own your own commercial condo with a well designed hair salon OR transform this unit with chic décor and a relaxing ambiance into a wide range of businesses. Whether it's a medical office, retail store or restaurant (plus many other options) your vision can come to life in this adaptable space. Don't miss out on this rare chance to acquire this versatile commercial unit. Whether you're an entrepreneur looking to expand your portfolio or an aspiring business owner with a unique vision, this property is your canvas for success. Your dream business awaits! (id:48215)
Exp Realty
6186 Dorchester Road, Unit #102
Niagara Falls, Ontario
This upscale executive townhome is located in the heart of Niagara and offers convenient luxury living. Built by Cosentino Builders who pride themselves on their reputation for high quality homes, this small enclave of only 6 townhomes offers a sleek, sophisticated ambiance partnered with character and functionality. As you enter you will be impressed with the open concept main floor living space that can function as its own self contained 2 bedroom living space. Main floor primary bedroom with spa inspired ensuite and walk-in closet. Second main floor bedroom makes a great home office. Upgraded kitchen perfect for entertaining or casual dining. Cozy and open living/dining spaces provide a practical and modern layout. Sliding doors to generous size terrace and outdoor recreational space provide a beautiful backdrop for daily living. But wait you haven't seen the upstairs! Be prepared to be wowed as you head to the second level! A loft inspired suite with a massive bedroom, tons of closet space and 3 pc bath! An excellent option for an in-law suite or private guest suite. Bonus main floor laundry and powder room and garage access to home. The basement is your blank canvas to design as you see fit. With approx. 1400 sq ft potential additional living space (rough-in for bathroom in place). With exterior lawn maintenance and snow removal included, this townhome offers easy, elegant and carefree living. (id:48215)
Royal LePage State Realty
19 Fawell Avenue
St. Catharines, Ontario
Excellent Investment or Live-In Income Opportunity! Purpose-Built Triplex in the sought after Martindale area of St. Catharines. Main floor unit newly renovated in 2024. Extensive updates to modern building standards in 2015 included: high efficiency windows and doors, high efficiency central boiler heating system, full roof replacement, all new electrical and all new plumbing. Kitchens and baths were also updated in 2015. All units have a secondary fire exit. Property includes on-site laundry. Outside is plenty of parking for each unit, a storage workshop and low-maintenance tidy perennial gardens. Parking lot is freshly sealed, common areas recently painted, and exterior resurfaced with an attractive and durable 30-year high pigment coating. This property is turnkey profitability at it’s best! Unit Details: Upper Unit includes private entrance, 3 bedrooms, large eat-in kitchen, huge living room, 4-piece bath, ample closet space, and a huge private wood deck. Main Unit includes private entrance, 3 bedrooms, eat-in kitchen, large living room, 4-piece bath, ample closet space, and the front porch. Basement Unit includes semi-private entrance, 2 bedrooms, eat-in kitchen, large living room, 4-piece bath, and tons of closet and storage space. Area Influences: Great Shopping, Excellent Schools, Walking Distance to Parks, Trails, Bus Route and Much More! (id:48215)
RE/MAX Escarpment Realty Inc.
2499 #3 Highway
Jarvis, Ontario
Current Used as a 14 Unit Motel, office and laundry plus 2nd floor residential apartment - presently being rented to the emergency housing program operated by the corporation of Norfolk County. Close to Town of Jarvis. The County has been renting since Oct 2018 and would like to continue. Property has great frontage along Hwy 3 with a rare service commercial zoning uses in supplement. Note Buyer to make their own inquires with county with regards to any future development. (14 Units rented at $1,100.00 Office space $500.00, laundry/storage $500.00 monthly = total $196,800.00 as per Seller. Plus owner operators apt $0 Sellers retiring. Good opportunity with steady income. (id:48215)
Royal LePage Macro Realty
113 Catherine Street N, Unit #3
Hamilton, Ontario
Exceptional 1 Bedroom 1 Bathroom Unit. Top Level of Fully Renovated and Remodeled Century Home. Separate Entrance with Private, Bright Windows and Lots of Natural Lighting Throughout. Large Living Room Area With Glorious Exposed Brick. Well Sized Bedroom Also With Exposed Brick Feature. Modern Kitchen With SS Appliances, Including Dishwasher and Gas Range. In Suite Laundry and Plenty of Parking. Close Walking Distance to Amenities Including Restaurants and Farmers Market and Parks. Easy Access to Public Transit System, Including Go. (id:48215)
Right At Home Realty
115 Catherine Street N, Unit #4
Hamilton, Ontario
1 Bedroom Lower Unit in Converted Century Home. Fully Renovated, Bright Space with Separate Entrance and Utility Meters. SS Appliances, including Dishwasher, Quartz Countertops. Modern Finishes Throughout. Plenty of Parking in Rear. Close to Transit System Including GO. Walking Distance to Parks, Amenities, Farmers Market and Restaurants. Utilities Not Included. Building is awaiting energy assessment. (id:48215)
Right At Home Realty
16786 Steeles Avenue
Halton Hills, Ontario
Sub-leasing opportunity available - 1,965 square feet of office space on two floors. The main floor has 3/4 offices, a kitchenette, and two bathrooms. The second floor has an additional 2 offices. Ample parking available with plenty of parking in front and rear of the building. Landlord to retain contractor’s yard. The property is zoned Premier Gateway Employment area with a wide range of uses. Utilities to be split with landlord who shall retain basement offices. Easy highway access. Don’t be TOO LATE*! *REG TM. RSA. (id:48215)
RE/MAX Escarpment Realty Inc.
449 Stone Church Road W, Unit #lot 3
Hamilton, Ontario
TO BE BUILT - Exquisite custom-built home, featuring 4 bedrooms and a 2-storey design. Hamilton West Mountain, this residence boasts 4 beds and 3 bathrooms, a convenient 2nd-floor laundry, and a separate side entrance to the basement. Enjoy the elegance of a 9-foot main floor ceiling, an inviting open concept layout, and a grand double door entrance. Revel in the beauty of an oak staircase, abundant oversized windows, granite counters, and the warmth of a gas fireplace. Delight in the luxuriousness of hardwood on the main floor, complemented by oversize garage with inside entry. With its proximity to schools, shopping, highway access, restaurants, and other amenities, this residence offers the perfect blend of comfort and convenience. RSA. (id:48215)
Royal LePage Macro Realty
RE/MAX Escarpment Realty Inc.
388 Winston Road, Unit #31
Grimsby, Ontario
Introducing an exceptional opportunity to own an end unit, main floor boutique commercial office condo in the heart of Grimsby's vibrant lakeside enclave. Recently renovated and exquisitely adorned, this turnkey space offers seamless integration into the bustling community, with convenient access to an array of amenities including GO Transit, the QEW Highway, Winona Shopping Hub, and beyond. Spanning approximately 1100 sq.ft., this meticulously finished space showcases three private offices, a conference room, reception area, meeting space, barrier-free restroom, kitchenette with stainless appliances, and two storage rooms. Abundant natural light floods the interior, accentuating its high visibility and enhancing the inviting ambiance. With three separate entrances and rear layby parking, accessibility and convenience are paramount. Strategically located, the property boasts proximity to key destinations — approx. 30 minutes to the Canada/US border, 20 minutes to St. Catherines, 10 minutes to Hamilton, and just an hour to Toronto. Don't miss this rare opportunity to secure a premium commercial space primed for success in Grimsby's dynamic landscape. (id:48215)
Royal LePage Macro Realty
2391 Central Park Drive, Unit #209
Oakville, Ontario
Live in one of the most desirable, walkable, and friendly buildings/neighbourhoods in all of beautiful Oakville! Shopping, Restaurants and Medical care are steps from your door. A wonderful sense of community can be felt the moment you arrive. Everything you need is here in this luxurious suite that truly stands out! The stunning kitchen includes, upgraded cabinetry, quartz counters and quartz bad
RE/MAX Escarpment Realty Inc.
478 King Street E, Unit #1
Hamilton, Ontario
This is your chance to own a popular franchise. Well established business for sale. Located in the heart of the city. Insane amount of walk-in traffic as well as consistent online orders. This restaurants yeilds serious returns with lots of potential of increasing profits. (id:48215)
Sutton Group - Summit Realty
185-187 King Street E, Unit #1
Hamilton, Ontario
Stunning 1-Bedroom Home in the Heart of Hamilton's International Village. Discover urban living at its finest in this beautifully renovated, 600+ sq ft, 1-bedroom residential unit, perfectly situated right on the newly approved Light Rail Transit (LRT) route. This gem of a home is "move-in" ready, offering a seamless blend of modern amenities and charming architectural details. As you step inside, you'll be greeted by the warmth and elegance of hardwood floors, complemented by the unique character of exposed brick walls that add an urban loft feel to the space. The open-plan living area is bathed in natural light, highlighting the sleek granite countertops and stainless steel appliances that make the kitchen a cook's dream. Convenience is key, and this unit delivers with an ensuite washer/dryer and a separate HVAC system, ensuring your comfort in every season. The bedroom, a cozy retreat, continues the theme of modern luxury and comfort, making it the perfect place to unwind after a busy day exploring the vibrant surroundings of the International Village. This area is experiencing a renaissance, with a growth of retail shops, gourmet restaurants, essential services, and residential buildings, placing you right in the heart of Hamilton's most dynamic neighborhood. (id:48215)
Keller Williams Complete Realty
19 Fawell Avenue
St. Catharines, Ontario
Excellent Investment or Live-In Income Opportunity! Purpose-Built Triplex in the sought after Martindale area of St. Catharines. Main floor unit newly renovated in 2024. Extensive updates to modern building standards in 2015 included: high efficiency windows and doors, high efficiency central boiler heating system, full roof replacement, all new electrical and all new plumbing. Kitchens and baths were also updated in 2015. All units are spacious and have a secondary fire exit. Property includes on-site laundry. Outside is plenty of parking for each unit, a storage workshop and low-maintenance tidy perennial gardens. Parking lot is freshly sealed, common areas recently painted, and exterior resurfaced with an attractive and durable 30-year high pigment coating. This property is turnkey profitability at it’s best! Unit Details: Upper Unit includes private entrance, 3 bedrooms, large eat-in kitchen, huge living room, 4-piece bath, ample closet space, and a huge private wood deck. Main Unit includes private entrance, 3 bedrooms, eat-in kitchen, large living room, 4-piece bath, ample closet space, and front porch. Basement Unit includes semi-private entrance, 2 bedrooms, eat-in kitchen, large living room, 4-piece bath, and tons of closet and storage space. Area Influences: Great Shopping, Excellent Schools, Walking Distance to Parks, Trails, Bus Route and Much More! (id:48215)
RE/MAX Escarpment Realty Inc.
1250 Lakeshore Road W
St. Catharines, Ontario
Welcome to 1250 Lakeshore Road W, a one-of-a-kind custom built waterfront home boasting the utmost in high-caliber finishes and elegance with 3,900 square feet of living space plus a finished basement in sought-after Port Dalhousie! This brand-new, never-lived-in residence is ideally suited for executive living. Sitting on an incredibly private, serene 1.7-acre lot with a creek and an abundance of nature, a winding driveway leads you into the estate, where you are greeted with panoramic views of Lake Ontario. The executive home offers 4 spacious bedrooms, two with ensuites and walk-in closets, a full-size elevator for easy living, an oversized double garage, multiple lounge areas inside and out, a wet bar, and soaring ceilings throughout. Enjoy spectacular views of the lake from almost every room in the home, or while lounging outdoors on the elevated balcony or covered back patio! The main level offers open concept living featuring a great room with a gorgeous gas fireplace, three sliding doors offering backyard and sideyard access, a spacious dining area and the showstopping kitchen with top-of-the-line appliances and an oversized island. Conveniently situated near all amenities, excellent restaurants and shops, a 5-minute drive to downtown Port Dalhousie with a marina, and easy access to the QEW, 406, Niagara-on-the-Lake and the US border. Make the most of the Niagara lifestyle and explore the nearby renowned wineries, fruit farms, scenic parks, trails and golf courses! (id:48215)
RE/MAX Escarpment Realty Inc.
46 Benvenuto Crescent
Hamilton, Ontario
Welcome home to 46 Benvenuto Crescent in Hamilton’s highly coveted Falkirk East neighbourhood. This 4+1 bedroom 2.5 bath home is situated on a peaceful crescent in a family friendly neighbourhood. This home boasts oak trim and oak doors throughout. The main floor layout features a large entry foyer abutting the formal dining room with original hardwood floors. The large eat-in kitchen with granite countertop and plenty of cabinets is the perfect place for Sunday morning breakfast with the family and then retreat to the sunken family room to finish your coffee by the fireplace. The sliding doors leading from the kitchen to your private deck and fully fenced yard backing onto permanent green space, William Schwenger park are additional reasons you will want to call this home yours! The second level features 4 large bedrooms including the primary bedroom with a 3 pc ensuite bathroom and his and hers closets. The fully finished lower level offers an additional large bedroom, recreation room with gas fireplace, cold storage room and roughed-in plumbing for an additional bathroom. All this and more within walking distance to all amenities and just minutes away from Ancaster Meadowlands (id:48215)
Keller Williams Complete Realty
17 Waterview Court
Welland, Ontario
This beautiful 3+1 bedroom, 2 full bathroom four level backsplit home offers over 1800sqft of living space. It has been extremely well maintained by the original owners over the last 28 years! FULLY ACCESSIBILITY EQUIPPED. The large WALK OUT basement with a kitchenette would make the perfect IN-LAW SUITE or student rental, offering ample space plus a 4th level! Excellent for income generating or multigenerational living. The galley-style kitchen located off the foyer, has modern 2021 stainless steel appliances, abundant cabinet space, & a window over the sink. Upgraded kitchen cabinets feature convenient slide-out drawers for ease & efficiency in storing items. New white countertops just installed. Bright & spacious living room area with feature front window. A more formal dining area is located alongside the kitchen & living room- ideal for entertaining. French doors off the eat-in kitchen/breakfast nook lead to a wooden deck, connected by a unique walkway to the spacious backyard, perfect for a pool retreat! The second level hosts 3 generous sized bedrooms with ample closet space, including a linen closet, & a 4pc bathroom. The WALK OUT basement features a grand family room with sliding doors to yard, kitchenette, bedroom area & a 3pc bath. The FOURTH level has a second rec room, large laundry room, furnace room, a cold cellar perfect for housing wine or canned goods. A shed just off the sliding glass doors from the third level adds to the property's storage convenience. A private yard- 158 feet deep with many possibilities. The paved driveway, installed in 2023, can comfortably accommodate up to 3 vehicles, providing convenient parking for you & your guests. At the end of the street is the river that provides amazing winter tobogganing and an area for beautiful summer picnics - if you love to get outdoors you'll love this area. Roof 3 years young with 50 year shingles, both furnace and AC done in the last 10 years. JUST MOVE IN! (id:48215)
RE/MAX Niagara Realty Ltd
62 West Street
Port Colborne, Ontario
Fabulous views offered from this canal front commercial property along the Promenade. With many possibilities for expansion (large rear yard perfect for plenty of parking) and great potential with new development nearby, the downtown commercial zoning (DC) also allows for an antique shoppe, bistro and more. Presently used as the 'Captains Quarters' Guest Suites. Perfect location to watch the ships of the world go by. (id:48215)
Royal LePage NRC Realty
607 Hwy #20
Fenwick, Ontario
Introducing 607 Hwy 20, Fonthill - a beacon of luxury overlooking the gorgeous Peninsula Lakes Golf Course. This property, renovated top-to-bottom in 2023, boasts unmatched panoramic vistas that stretch across the Niagara region to Lake Ontario. Every detail was meticulously engineered and professionally designed, from its vaulted ceilings that grace the kitchen and living areas, to the sleek luxury vinyl flooring underfoot. The gourmet kitchen stands out with its custom cabinetry, expansive pantry, quartz countertops, stylish backsplash, and is complete with brand-new Frigidaire Professional Series stainless steel appliances. The home offers spacious living with 2 large upstairs bedrooms and 1 in the basement. The primary suite further delights with a dedicated dressing room complete with built-ins and a lavish ensuite bathroom. Modern amenities haven't been overlooked; the home is outfitted with new HVAC, drywall, plumbing, electrical, insulation, siding, and a generous double car garage. The outdoor space is equally impressive. An existing concrete pad awaits your dream spa or hot tub, complemented by a nearly-new deck and a 12x16 gazebo—perfect for serene moments or entertaining. With a finished basement, new garage & entry doors, this home is a testament to refined living. Secure your slice of custom-renovated luxury nestled against one of Niagara's premier golf landscapes. Septic Tank inspected and cleaned in 2022 (id:48215)
RE/MAX Escarpment Realty Inc.
16 Lantana Circle
St. Catharines, Ontario
Welcome to Lantana Circle! This lakefront 2-storey home has lots of curb appeal. Located on a large, pie shaped lot on a quiet cul-de-sac. Step inside the foyer, we notice the ceramic flooring and magnificent spiral staircase that leads to the landing on the second floor. To our left we see the den. As we turn right, we step into the formal dining room. Notice the attractive hardwood flooring! A perfect room to host a dinner party! We walk towards the living room with large bay window. Views of Lake Ontario and the Toronto skyline! The living room also has a gas fireplace. We continue our tour to the left, which leads us into the renovated kitchen. The large windows allows for plenty of natural light and Lake views! The kitchen offers plenty of cabinet and counter space. A 3-piece bathroom just off the kitchen services the main floor. Also we find the laundry room here. Now it is time to explore upstairs! We climb the spiral staircase and arrive at the landing. Let's explore the primary bedroom first. This large room has a private deck overlooking the lake and features an updated 5-piece ensuite. The other 3 bedrooms are bright and spacious. The updated 5-piece bathroom services the 3 bedrooms. Notice that the second floor also has attractive hardwood flooring! Now the basement. This area boasts a large recreation room, a 4-piece bathroom with jacuzzi and two good sized bedrooms, of which one has its own wet bar! The basement has in-law suite potential as it has a fridge, sink and kitchen cabinets, counter top and eating area. A rough in has been made for a stove plate. Last, but certainly not least for us to view is the back yard. No need to go on vacation, the backyard has it all! A stone walkway and patio, a large wooden deck, great sized in-ground saltwater pool and of course spectacular lake views!! A concrete patch beside the garage offers the perfect spot to park your trailer or boat! Call Today! (id:48215)
Royal LePage NRC Realty
88 Lakeport Road Unit# 9
St. Catharines, Ontario
Exclusive waterfront location, a sought-after enclave of high-end townhomes located in desirable Port Dalhousie. Offering approx., 3500 on three levels of finished living space, this home showcases stately primary rms, which offer soaring ceiling heights and breath-taking views of the of the world-famous Henley Regatta, water course! This 3-storey home, features, formal two storey foyer, bright white eat in kitchen, with built in appliances and walk out to a deck, overlooking the water, a spacious living and dining room combo., with a fireplace, large double car garage, hardwood floors and marble floors, California style shutters. Up the grand staircase to the double master suite with fireplace and 5 pc ensuite bath with one walk-in closest and one double closet, dramatic views from the floor to ceiling windows, a spacious secondary bedroom with its own ensuite bathroom and a convenient 2nd fl. laundry. The Lower level features a walk-out to a covered deck, extra office/den, large home theater/family room, with built-ins, ample storage rooms, and a 3 pc bathroom. This home has been freshly repainted, and carpets cleaned and is ready to move in. serenity on so many levels plus you can enjoy everything that Port Dalhousie offers with dining, shopping within walking distance. Only Minutes to the QEW and transportation. (id:48215)
Royal LePage NRC Realty
507 Mississauga Street
Niagara-On-The-Lake, Ontario
Located in the heart of wine country in Niagara on the Lake, this inviting 2-storey home has an impressive historical exterior look & is a true custom-built home crafted by local Builder, DFB Designs, offering the perfect blend of comfort, sophistication, & charm. Suitable for several possibilities- family home, retired couple w/ main floor bedrm, or stunning B+B (furnishings can be included). The main floor welcomes you w/ stunning hardwood floors, & an abundance of natural light that fills the space. The chef's kitchen is designed w/ quartz countertops, custom built cabinets & an extra-large 11ft island. The primary suite on the main level offers vaulted ceilings, W/I closet, generous 5-pc ensuite w/ dbl vanity. The living rm also features vaulted ceilings, & cozy fireplace, while a separate dining area, powder rm & laundry complete the main level. Upstairs, 2 over-sized bedrms each w/ their own ensuites. Along with a 2nd-lvl den/ office. Basement features 9-ft ceilings, framed & insulated exterior walls along w/ rough-in plumbing for a full bathrm, an electric & gravity sump pump - plenty of potential, promising a personalized space for you, & potential to bring Sqft to 4300. Surrounded by professionally landscaped gardens, w/ a dbl-car garage, plus space for 6 cars. Stone interlock rear patio is crowned by a covered gazebo, w/ a gas line for BBQ, perfect for outdoor gatherings. Sitting on land size of 100x114.Near restaurants, premium wineries, breweries, shops & more. (id:48215)
Right At Home Realty
110 Millpond Road
Niagara-On-The-Lake, Ontario
Welcome to 110 Millpond Rd, this absolutely stunning, MAGAZINE WORTHY BUNGALOW has been custom built by one of Niagara's most highly regarded builders, Ridgeline Homes. This home has it all! Located in the Village of St. David’s Niagara On The Lake surrounded by award winning wineries, restaurants, golf courses and just minutes from the 405 HWY. The property has been professionally landscaped and hardscaped by Gauld Nurseries and includes a double wide aggregate driveway and stone walk ways around the property leading to multiple tranquil sitting terraces to put your feet up with a good book and a glass of wine. The layout and design of this home is perfection! The open concept kitchen, living and dining room is jaw dropping, from the custom cabinetry with massive island and butlers pantry to the cozy living room with gas fireplace and impeccable dining area for all of those large gatherings. The attention to detail in this home is remarkable. The conversation pieces are too many to list but the ceiling height, angles, and overall architecture paired with the huge windows flooding the space with natural light are just a few of the highlights. The primary bedroom with walk-in closet and calming 5 piece ensuite bath is pure serenity. The bathroom includes in floor heating, custom double sink vanity, soaker tub and walk-in glass shower. The second bedroom is just as gorgeous as the primary with a 3 piece ensuite privilege bath, vaulted ceilings and the same warm hardwood flooring that’s throughout this main floor. The mudroom offers tons of storage space with custom cabinetry, bench and great flow into the laundry room where again you will find more impressive craftsmanship and design completing this incredible level essential for any family. The lower level of this home is unfinished but fully insulated with drawings to create a beautiful space including a wine cellar. This home is truly spectacular and is must see! (id:48215)
RE/MAX Niagara Realty Ltd
Our Commitment to you!
Exceptional Results
From the outset, we provide expert guidance, beginning with thorough market research and a tailored pricing strategy. We offer staging consultations, professional photography, and innovative marketing techniques to position you competitively in the real estate market.Legendary Service
Our legendary experience in the real estate industry is marked by expertise and a deep understanding of the market. With a proven track record of success, we have navigated countless transactions with finesse, consistently exceeding expectations. Our seasoned team brings invaluable insights and a wealth of knowledge to every client interaction, ensuring a smooth and rewarding experience from start to finish. Trust in our legacy of excellence as we guide you through your real estate journey with confidence and distinction.Commitment
Our commitment to delivering exceptional results. With a focus on precision and dedication, we consistently surpass expectations in the real estate realm. Our proven strategies, coupled with market insight and innovative approaches, consistently yield outstanding outcomes for our clients. From securing top dollar for sellers to finding dream properties for buyers, our track record speaks volumes. Trust in our ability to achieve extraordinary results, as we strive to exceed your every expectation and redefine success in the world of real estate.We KnowNiagara Real Estate
We are intimately familiar with Niagara. This region is a tapestry of unique communities, each with its own charm and appeal. Every neighbourhood attracts a different demographic of buyers, making it essential to tailor marketing efforts accordingly. To achieve the highest possible sales price for your home, it’s crucial to reach the right audience with precisely the right message. With our extensive network and experience, we excel at connecting sellers with the perfect buyers, ensuring a successful outcome for all involved. Trust us to navigate the intricacies of Niagara’s real estate market with expertise and finesse.






