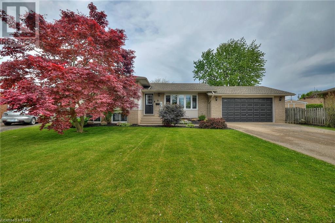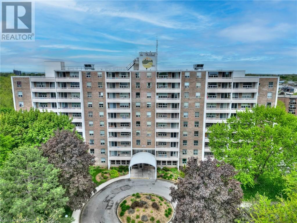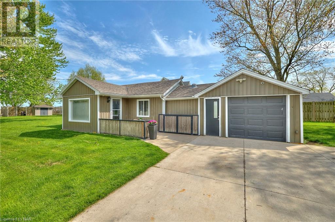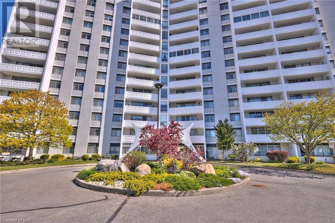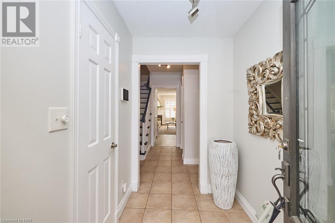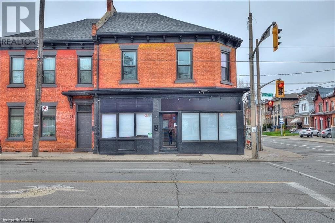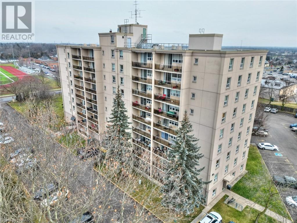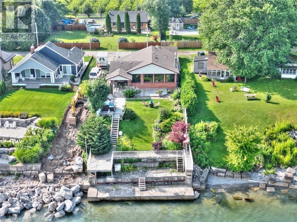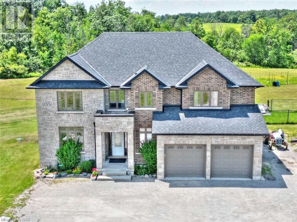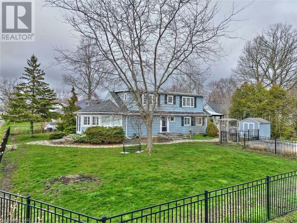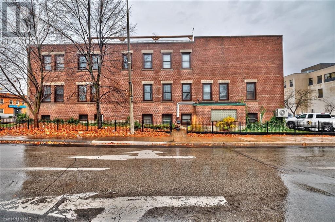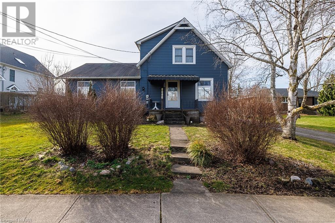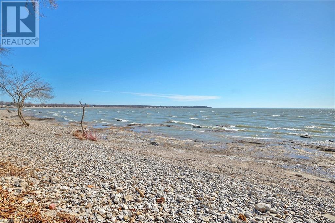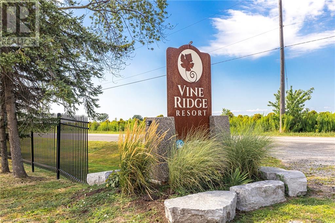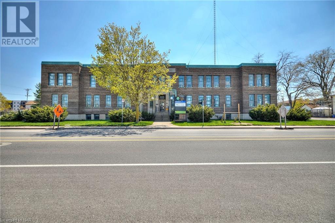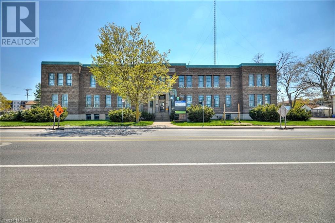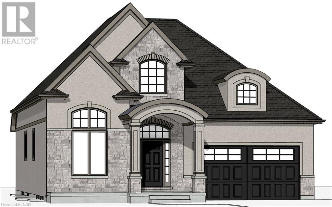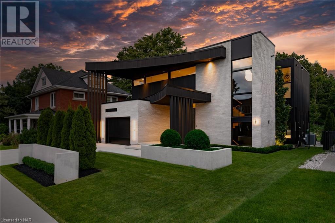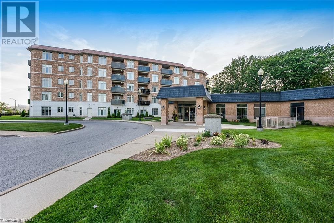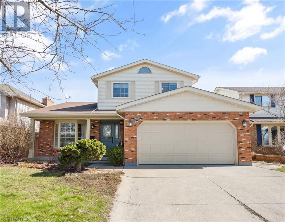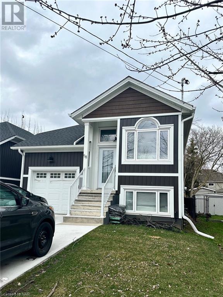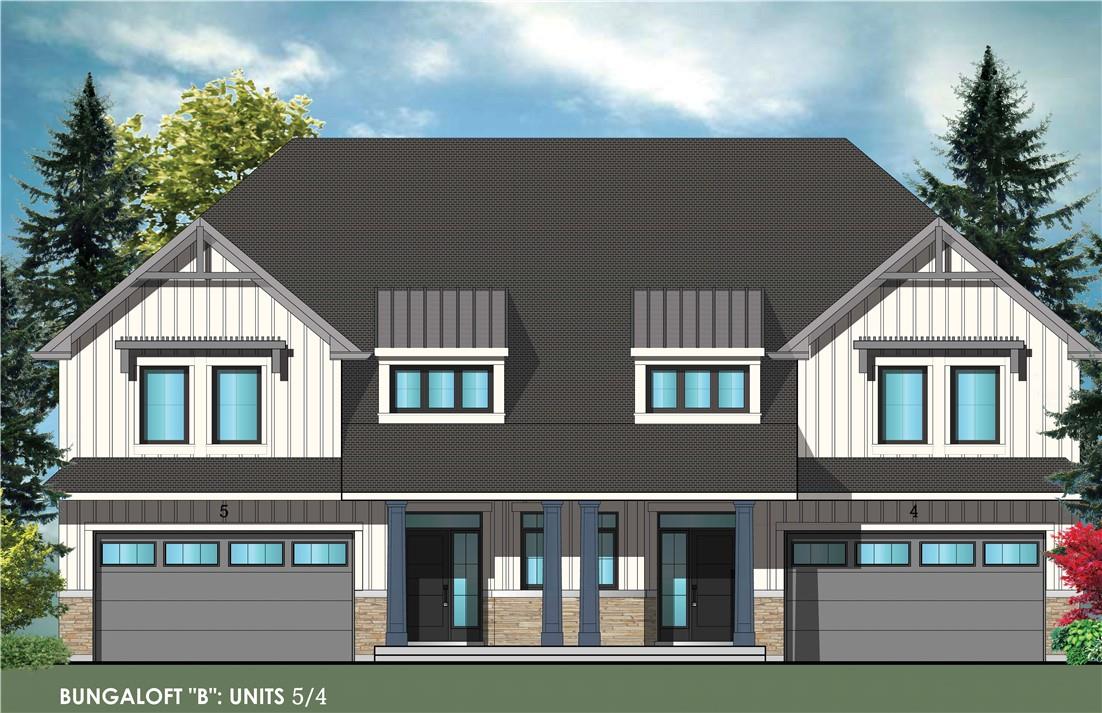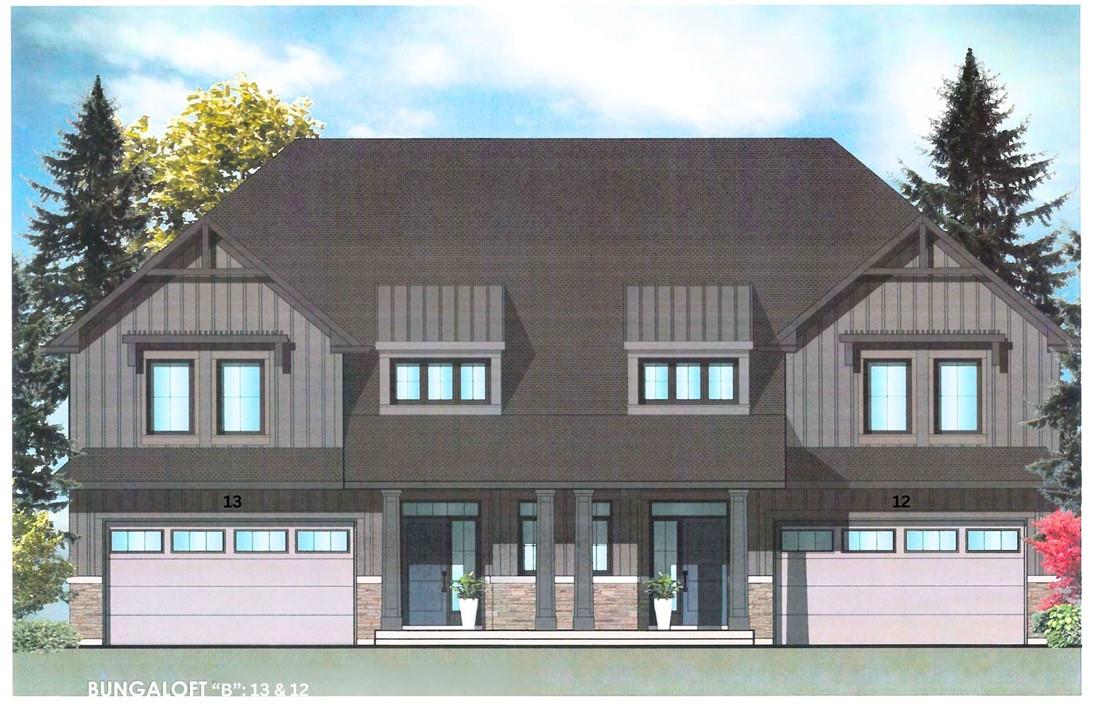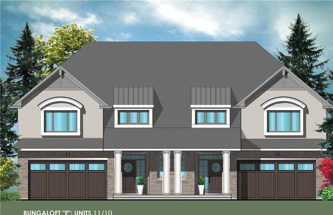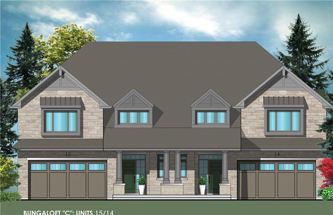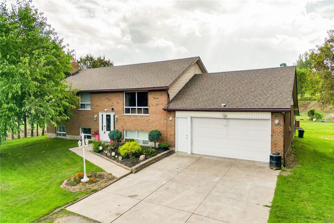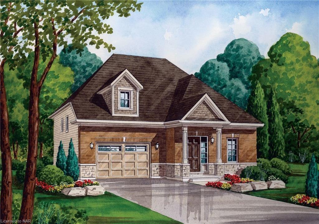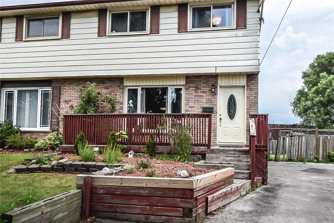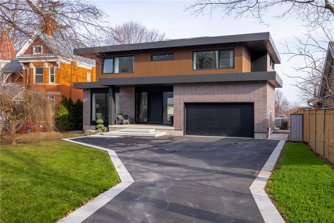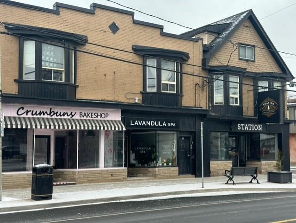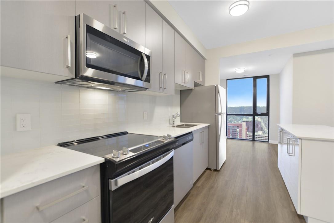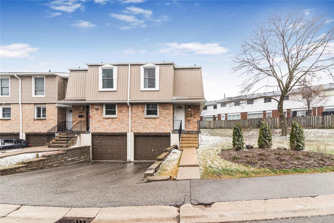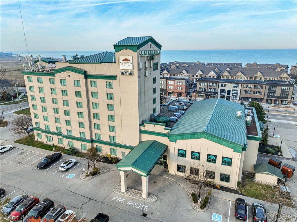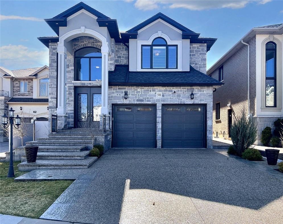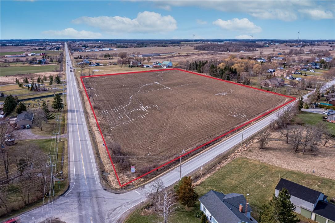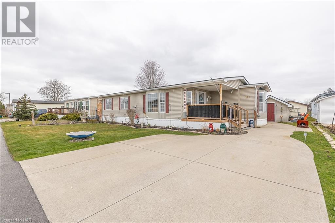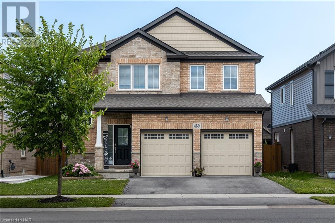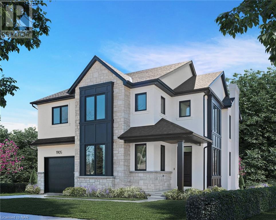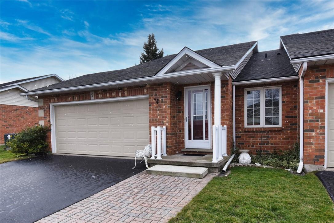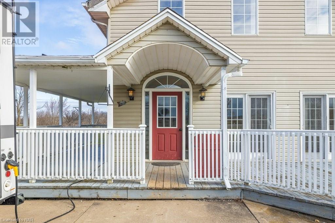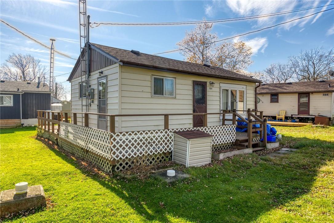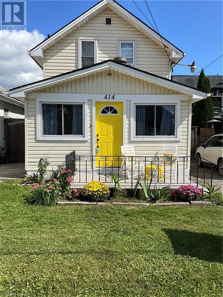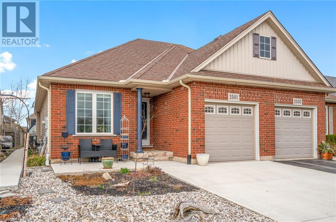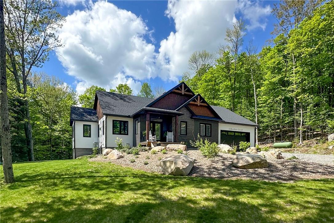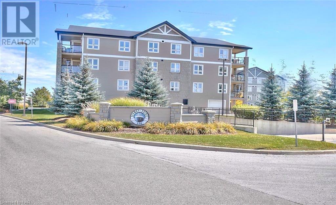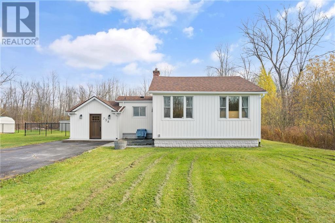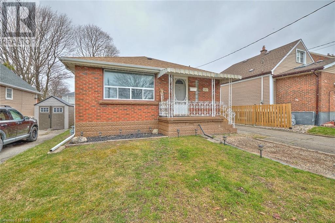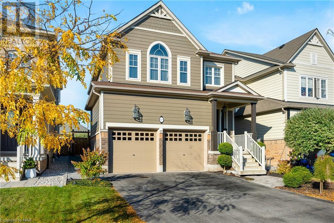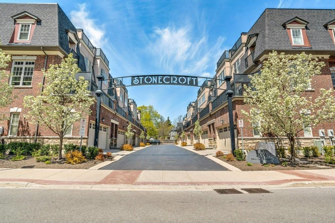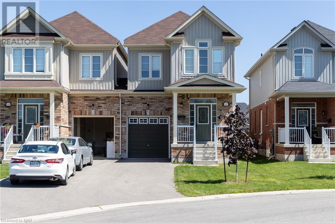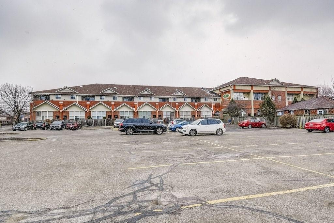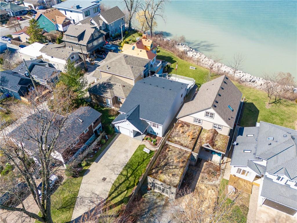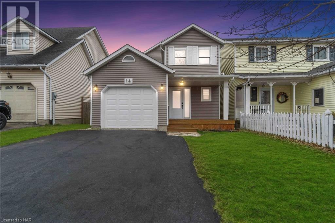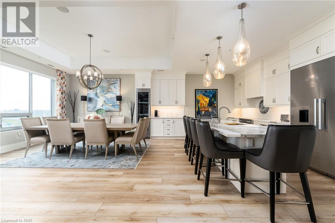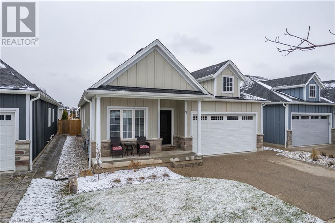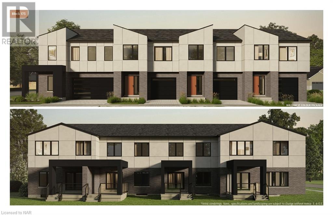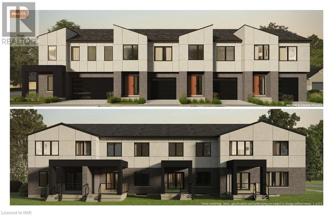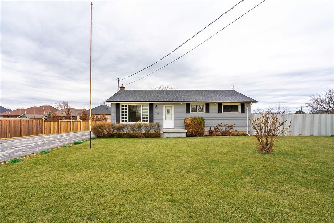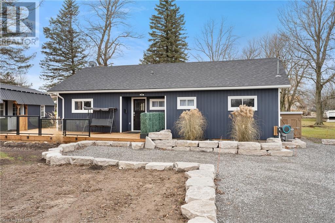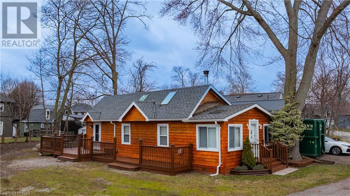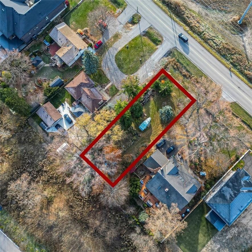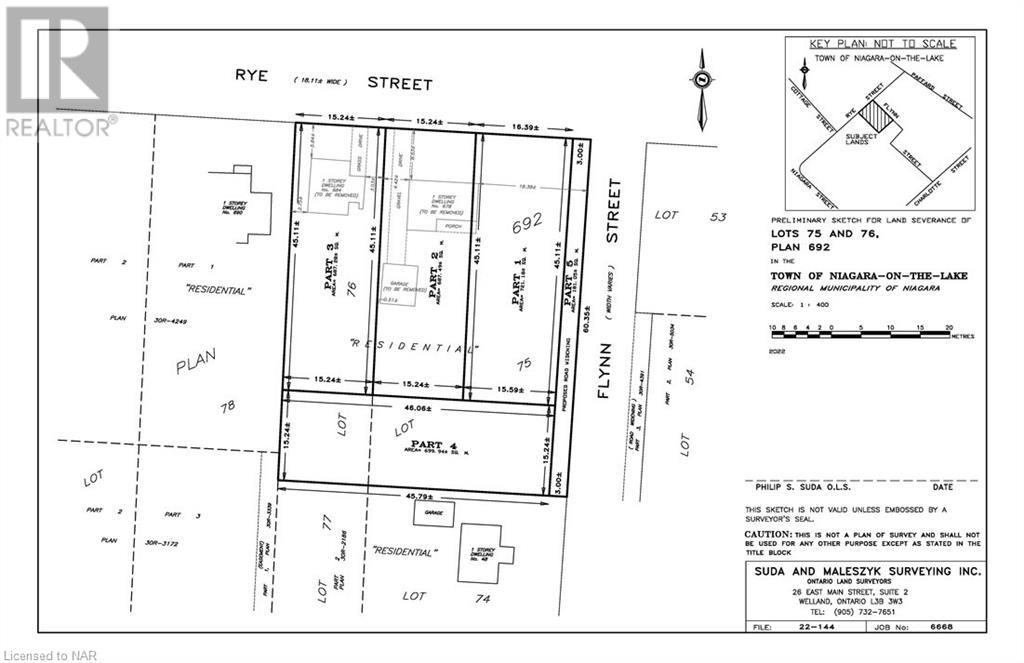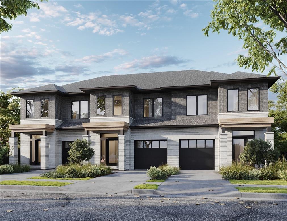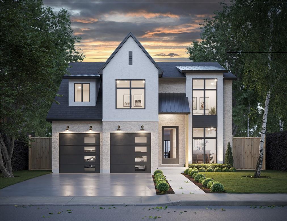We have had the pleasure to work with Bryony twice, the first time buying a house and seven years later selling it, she goes above and beyond, she is a wealth of information always puts our needs first, and she answers her phone every single time we call, very patient and answering all of our questions and giving us the best advice ever, She is the most professional realtor we have ever met, it has been a pleasure working with her, if details matter to you then this is the realtor you should contact.

Current Listings
Lot 4 Oakley Drive
Virgil, Ontario
Welcome to Niagara's Wine Country! Settle in to your brand new custom *to be built* bungalow home in the new Settler's Landing subdivision in Virgil! This home will be built by local builder Niagara Pines Developments. The home shown is an example of a design that would suit this property. With a well designed, open & spacious floor plan, and a two storey foyer for a grand scale elegance, you'll love calling this home. The standard finishing selections are well above the industry norm so you'll be able to design your dream home without compromise. Standard finishing selections include engineered wood floor and tile (no carpet), oak stained stairs, oak railing with wrought iron spindles, stone counter tops in the kitchen and bathrooms, tiled walk-in shower, beautiful kitchen, 15 pot lights plus a generous lighting allowance. All of this including a distinguished exterior profile. *Please note, this home is not built yet. The process is set-up to allow you to book an appointment, sit down with the builder and make sure the overall home and specifications are to your choosing. On that note, if you'd prefer something other than the attached plan, that can be done and priced as well. (id:48215)
Bosley Real Estate Ltd.
1135 Balfour Street
Fenwick, Ontario
Come see 1135 Balfour Street - where location and lifestyle are at the heart of this design. No detail has been left to chance with this meticulously finished modern style home. Located in Fenwick; a community setting known for its small-town feel. Moreover, get ready to be impressed by one of the most incredible homes within the Pelham community - where home design may actually exceed its perfect location. Attention to detail is unsurpassed starting with the curb appeal. Traversing through the front entranceway one discovers an open concept foyer, kitchen, living and dining area. This 4 bedroom - 4 bath home boasts nearly 4000 sq. ft. Back walls comprised of floor to ceiling glass open for complete indoor-outdoor living and breathtaking views of a serene, forested backyard oasis. Other outstanding details include: hidden pantry, at home office, in-floor heating, 48” kitchen sink, speed convection oven, built in appliances, pitt counter integrated cook top; this list of spectacular features can go on and on. This home provides a perfect array of black and white resulting in an ambience of style and relaxation. Professionally designed and decorated, with many custom pieces such as cabinetry, hardwood and wallpaper imported from Europe. come see this one-of-a-kind luxury home taking lifestyle to the next level. (id:48215)
Revel Realty Inc.
8111 Forest Glen Drive Unit# 523
Niagara Falls, Ontario
Beautifully updated 1 bedroom 1 bathroom condo in the highly sought Mansions of Forest Glen. This gorgeous low maintenance home offers a stunning open concept layout, with 9 foot ceilings and a wonderful balcony off the main living area. Being on the 5th floor it offers an amazing view looking to the west over St. Vincent De Paul School and the fields beyond. This amazing building also offers an indoor pool, sauna, party room with a pool table, exercise room, in suite laundry and underground parking. This condo is a can't miss when you are wanting the easy condo living lifestyle. (id:48215)
RE/MAX Niagara Realty Ltd
66 Courtleigh Road
St. Catharines, Ontario
Welcome to 66 Courtleigh Road, where your home search ends in the heart of Old Port Dalhousie. Nestled in the coveted Cole Farm Estates, this property offers a blend of comfort and convenience mere steps away from the tranquil shores of Lake Ontario and Martindale Pond. Step inside to discover a 3+1 bedroom, 2.5 bathroom, 2-storey home spanning 1790 sq ft plus 650 sq ft of finished living space in the lower level. The main floor impresses with a spacious foyer boasting a grand staircase, leading to an array of inviting spaces including a bright living room, formal dining area, and a cozy family room complete with a wood-burning fireplace for those chilly evenings. Convenience is key with a 2-piece powder room and main floor laundry, while the attached double car garage offers seamless access. The heart of the home lies in the expansive open kitchen featuring a movable island and garden door opening to the fully fenced backyard complete with an inviting inground pool, perfect for entertaining or relaxing in privacy. Upstairs, three generously sized bedrooms await, including a spacious primary suite boasting a walk-in closet and a 3-piece ensuite bath. Two additional bedrooms share a well-appointed 4-piece bathroom with a separate tub and walk-in shower. The partially finished basement offers a large recreational area, a fourth bedroom, and ample storage options. Outside, the property is adorned with tasteful landscaping and a private concrete double driveway. Enjoy the convenience of this prime location, with walking trails that lead to the picturesque beachfront of Lake Ontario. Prominent schools, Old Town Port Dalhousie, Lakeside Park, the pier, restaurants, and shops are all within minutes, while easy access to the QEW and 406 ensures effortless commuting. Don't miss the opportunity to make this wonderful property your forever home! (id:48215)
Boldt Realty Inc.
58 Griffith Street
Welland, Ontario
New 2023, large legal duplex. Upper unit has 3 large bedrooms plus den, large open concept kitchen, dining room and living room. Lower unit has 3 large bedrooms plus den, open concept kitchen and living room. Each unit has independent HVAC/ERV and water heater. Water is metered for each unit. Produces $4400 per month, tenants pay all bills. Concrete driveway and walk way, large backyard. Lower level only 4' below ground with 9' ceilings. Light weight concrete between floors for better acoustic environment, quartz countertops, designer lighting, kohltech windows. Let me help you love where you live! (id:48215)
Royal LePage NRC Realty
9&11 Kerman Avenue, Unit #5
Grimsby, Ontario
Evergreen Estates -Exquisite Luxury Bungaloft: A Dream Home in the Heart of Convenience Step into luxury with this stunning Bungaloft offering 1991 square feet of exquisite living space. Featuring a spacious 2-car garage complete with an opener and convenient hot and cold water lines, this home is both practical and luxurious. The double paved driveway ensures ample parking space for guests. Inside, the kitchen is a chef's dream crafted with precision by Artcraft Kitchen with quartz countertops, the quality millwork exudes elegance and functionality. Soft-closing doors and drawers adorned with high-quality hardware add a touch of sophistication to every corner. Quality metal or insulated front entry door, equipped with a grip set, deadbolt lock, and keyless entry for added convenience. Vinyl plank flooring and 9-foot-high ceilings on the main level create an open and airy atmosphere, perfect for entertaining or relaxing with family. Included are central vac and accessories make cleaning a breeze, while the proximity to schools, highways, and future Go Train stations ensures ease of commuting. Enjoy the convenience of shopping and dining options just moments away, completing the ideal lifestyle package. In summary, this Bungaloft epitomizes luxury living with its attention to detail, high-end finishes, and prime location. Don't miss out on the opportunity to call this exquisite property home. Road Maintenance Fee Approx $130/monthly. (id:48215)
Royal LePage State Realty
9&11 Kerman Avenue, Unit #13
Grimsby, Ontario
Evergreen Estates -Exquisite Luxury Bungaloft: A Dream Home in the Heart of Convenience Step into luxury with this stunning Bungaloft offering 1991 square feet of exquisite living space. Featuring a spacious 2-car garage complete with an opener and convenient hot and cold water lines, this home is both practical and luxurious. The double paved driveway ensures ample parking space for guests. Inside, the kitchen is a chef's dream crafted with precision by Artcraft Kitchen with quartz countertops, the quality millwork exudes elegance and functionality. Soft-closing doors and drawers adorned with high-quality hardware add a touch of sophistication to every corner. Quality metal or insulated front entry door, equipped with a grip set, deadbolt lock, and keyless entry for added convenience. Vinyl plank flooring and 9-foot-high ceilings on the main level create an open and airy atmosphere, perfect for entertaining or relaxing with family. Included are central vac and accessories make cleaning a breeze, while the proximity to schools, highways, and future Go Train stations ensures ease of commuting. Enjoy the convenience of shopping and dining options just moments away, completing the ideal lifestyle package. In summary, this Bungaloft epitomizes luxury living with its attention to detail, high-end finishes, and prime location. Don't miss out on the opportunity to call this exquisite property home. Road Maintenance Fee Approx $130/monthly. (id:48215)
Royal LePage State Realty
9&11 Kerman Avenue, Unit #10
Grimsby, Ontario
Evergreen Estates -Exquisite Luxury Bungaloft: A Dream Home in the Heart of Convenience Step into luxury with this stunning Bungaloft offering 1991 square feet of exquisite living space. Featuring a spacious 2-car garage complete with an opener and convenient hot and cold water lines, this home is both practical and luxurious. The double paved driveway ensures ample parking space for guests. Inside, the kitchen is a chef's dream crafted with precision by Artcraft Kitchen with quartz countertops, the quality millwork exudes elegance and functionality. Soft-closing doors and drawers adorned with high-quality hardware add a touch of sophistication to every corner. Quality metal or insulated front entry door, equipped with a grip set, deadbolt lock, and keyless entry for added convenience. Vinyl plank flooring and 9-foot-high ceilings on the main level create an open and airy atmosphere, perfect for entertaining or relaxing with family. Included are central vac and accessories make cleaning a breeze, while the proximity to schools, highways, and future Go Train stations ensures ease of commuting. Enjoy the convenience of shopping and dining options just moments away, completing the ideal lifestyle package. In summary, this Bungaloft epitomizes luxury living with its attention to detail, high-end finishes, and prime location. Don't miss out on the opportunity to call this exquisite property home. Road Maintenance Fee Approx $130/monthly. (id:48215)
Royal LePage State Realty
9&11 Kerman Avenue, Unit #14
Grimsby, Ontario
Evergreen Estates -Exquisite Luxury Bungaloft: A Dream Home in the Heart of Convenience Step into luxury with this stunning Bungaloft offering 1991 square feet of exquisite living space. Featuring a spacious 2-car garage complete with an opener and convenient hot and cold water lines, this home is both practical and luxurious. The double paved driveway ensures ample parking space for guests. Inside, the kitchen is a chef's dream crafted with precision by Artcraft Kitchen with quartz countertops, the quality millwork exudes elegance and functionality. Soft-closing doors and drawers adorned with high-quality hardware add a touch of sophistication to every corner. Quality metal or insulated front entry door, equipped with a grip set, deadbolt lock, and keyless entry for added convenience. Vinyl plank flooring and 9-foot-high ceilings on the main level create an open and airy atmosphere, perfect for entertaining or relaxing with family. Included are central vac and accessories make cleaning a breeze, while the proximity to schools, highways, and future Go Train stations ensures ease of commuting. Enjoy the convenience of shopping and dining options just moments away, completing the ideal lifestyle package. In summary, this Bungaloft epitomizes luxury living with its attention to detail, high-end finishes, and prime location. Don't miss out on the opportunity to call this exquisite property home. Road Maintenance Fee Approx $130/monthly. (id:48215)
Royal LePage State Realty
515 Brock Road
Flamborough, Ontario
Welcome to 515 Brock Rd Dundas, Approx 12 Acres of land on this beautiful scenic lot surrounded by Fruit trees & Green space. The inside of the home has 2 kitchens, 2 bath and a potential in law suite in the basement with a walkout to the backyard. 3 bedrooms on the first floor and 1 on the basement. The kitchens back door leads you the beautiful backyard overlooking your land. Spacious garage with long driveway. Newer water filtration systems. A short drive to the city of Hamilton, McMaster University & Hospital. Enjoy the close proximity to Dundas waterfalls, walking trails, museum, local vendors, great restaurants & coffee shops. A MUST SEE!! Survey Available upon request (id:48215)
Royal LePage State Realty
764 Burwell Street
Fort Erie, Ontario
Welcome to your opportunity to customize and own a brand new home in the charming town of Fort Erie, Ontario. This vacant lot offers a prime location for building your dream home – a modern, stylish 3-bedroom raised bungalow designed with comfort and functionality in mind. Situated in the heart of Fort Erie, this lot is nestled in a peaceful neighborhood, offering a serene retreat while still being conveniently close to many amenities. Enjoy the best of both worlds with easy access to schools, parks, shopping centers, dining options, and more, all within a short distance. This is your chance to own a brand new home tailored to your tastes and preferences. Take advantage of this rare opportunity to build your dream home in Fort Erie. Contact us today to learn more about this vacant lot and the proposed design for the 3-bedroom raised bungalow. Don't miss out on the chance to make this your own piece of paradise in Ontario! (id:48215)
Royal LePage Burloak Real Estate Services
116 Gainsborough Road
Hamilton, Ontario
Well maintained east-end 3 bedroom semi-detached home near Centennial Parkway with 2 full baths and full finished basement. Parking for 4 cars and fully fenced large pie-shaped lot. (id:48215)
Royal LePage Macro Realty
352 Main Street W
Grimsby, Ontario
Experience luxury living in the sought-after Grimsby West neighborhood! This exquisite 2022 custom-built home showcases over 5,000 sq ft of flawless craftsmanship. Upon entry, revel in the sophistication of 10’ ceilings and an expansive open-concept layout. The centerpiece of the home is the exceptional kitchen, boasting dual islands for both practicality and visual allure. Uncover two concealed passageways on the main floor, cleverly disguised behind a wall of pantry doors, leading to a versatile bedroom/office and the mudroom. A majestic floor-to-ceiling fireplace commands attention in the living area, radiating warmth and character. Floor-to-ceiling picture windows bathe the interior in natural light. Indulge in fitness and relaxation with a dedicated gym and sauna on the lower level, complemented by a spacious rec room equipped with a projector for memorable movie nights. Offering 5 bedrooms and 5 bathrooms, this residence epitomizes comfort and elegance. Each sizable bedroom boasts opulent en-suite facilities. The primary suite is a serene retreat, featuring a generously sized walk-in closet with built-in shelving, and a sumptuous en-suite bathroom complete with a freestanding tub and lavish rain shower. Step outside to discover the expansive two-tiered patio adorned with interlocking pavers, perfect for hosting summer gatherings. With an array of amenities too numerous to detail, schedule a private viewing today to witness the epitome of luxury living! (id:48215)
RE/MAX Escarpment Golfi Realty Inc.
564 - 566 Concession Street
Hamilton, Ontario
Please contact listing agent for info. (id:48215)
RE/MAX Escarpment Realty Inc.
15 Queen Street S, Unit #2313
Hamilton, Ontario
Welcome To Platinum Condos Penthouse Unit! A 24-Storey Tower Downtown On The Edge Of Hess Village. Close To Go Transit, Breweries, Restaurants & Cafes. Soaring Nine Ft Ceilings, Stainless Steel Appliances, Stone Kitchen Counters, Lavish Finishes & Private Balcony. Amenities: Locker, Podium Level Retail, State Of The Art Gym, Yoga Deck, Party Room & Rooftop Terrace. (id:48215)
1st Sunshine Realty Inc.
10 Angus Road, Unit #103
Hamilton, Ontario
Great 3 Br, 1.5 Bath corner unit with character, extra clean, waiting for your occupancy! Main floor is bright and open concept, yet divided enough for coziness in a large living room with a large window overlooking the backyard. Upstairs you will find 3 family sized rooms with laminate flooring and a large 4 piece bathroom. The basement features a rec room with inside entry to the garage and 2 piece bath. This home is located in the Vincent neighbourhood, a minutes' drive to the Red Hill highway and close to schools, parks and shopping. Attach Schedule B + Form 801 (id:48215)
Royal LePage State Realty
4 Windward Drive
Grimsby, Ontario
FOR LEASE!! SHORT-TERM SPACE AT THE CASABLANCA HOTEL IN GRIMSBY-ON-THE-LAKE!! Many different uses permitted including office, retail or services. Prime short-term lease opportunity located in the lower level of the Casablanca Hotel in Grimsby-on-the-Lake. Previously a spa, this 1850 sq. ft. space provides the ideal environment for many different uses. Fantastic welcoming lobby along with 8 offices or treatment rooms, 2 full bathrooms and plenty of storage. Enjoy working in this beautiful lakefront community with quick QEW access. 1 year lease available with potential for time extension if needed. (id:48215)
Your Home Sold Guaranteed Realty Elite
58 Cielo Court
Hamilton, Ontario
Turnkey & Custom: From the moment you step inside, you’ll appreciate the attention to detail. The extensive finishes throughout create an ambience of sophistication. The exterior boasts an impressive exposed aggregate stamped double driveway, complemented by accent pot lighting and a covered front porch. Grand Foyer as you enter, the bright foyer welcomes you with soaring 18-foot ceilings, open-concept main floor. Exquisite coffered ceilings grace the dining room, while the great room features a gas fireplace sounded by a built in Cabinets, and hardwood flooring. chef’s dream eat-in kitchen. Extended height cabinetry with accent lighting, granite surfaces, and stunning backsplash create an inviting space. Stainless steel High-end appliances and a large island with seating for four make it perfect for gatherings. Plus, a doors lead to your expansive backyard space. Upstairs, The oversized master bedroom boasts a walk-in closet and a spa-like 5-piece ensuite. A separate entrance leads to a 9 Foot high ceiling basement featuring cold room and bathroom ruffin. Prime Location Conveniently close to the Hamilton airport, expansive parks, and trendy dining and shopping, Dr. William Bethune Park, Walker outdoor pool, and Trieste Bocce Club down the street. 58 Cielo Court truly has it all all upgrades added from the builder Zeina Homes. Don’t wait—experience luxury living at its finest! (id:48215)
RE/MAX Escarpment Realty Inc.
Pt Lt 16 Abingdon Road
Caistorville, Ontario
This exceptional property showcases a pre-approved draft plan for nine upscale estate lots, each spanning an acre of land. Surrounded by picturesque rural scenery, it invites you to immerse yourself in the charm of countryside living while enjoying easy access to downtown Binbrook, just an 8-minute drive away. Additionally, it offers convenient access to Smithville, Stoney Creek, and the QEW, all reachable within a 15-minute drive. (id:48215)
RE/MAX Real Estate Centre Inc.
3033 Townline Road Unit# 141
Stevensville, Ontario
Welcome to Unit 141 in Black Creek Retirement Community for Seniors. This Bungalow is one of the largest in the Park. With over 1400 sq ft of living space. 2 Bed, 1.5 Bath, 2 Dining Rooms( or use 1 for a 3rd bedroom). 4 season sunroom, 2 car concrete driveway. and Shed.The Livingroom has a corner gas fireplace. The upgrades and renovations are extensive. All New Flooring.(Premium Luxury Vinyl Plank), 2 pc bath has new vanity, toilet and pocket door, Main bathroom has been gutted and rebuilt(New insulation, vapour barrier, drywall, vanity, shower, rough in for bathtub and more!). New stairs off Slider doors in sunroom to the spacious Concrete Patio. New 6'x 16' deck off 2nd Dining room. New covered front porch, railing and dog gate. New roof 2022, new Lennox furnace and a/c 2022 ,3 year old stackable washer and dryer, newer windows throughout. Railing in hallway for additional stability. This bungalow is surrounded by perennial flower beds and additonal trees lovingly planted by the owners. If you are looking for a spacious bungalow for your retirement. Look no further! Call for your personal showing today! (id:48215)
Coldwell Banker Momentum Realty
459 Silverwood Avenue
Welland, Ontario
Welcome to your family home at 459 Silverwood Avenue, nestled in the heart of Welland's vibrant new family development. Boasting a spacious layout with 4 generously sized bedrooms and 2.5 bathrooms, this residence is designed with family living in mind. Step inside to discover an open-plan main floor featuring soaring 9ft ceilings that create an airy and inviting ambiance. The heart of the home offers a stylish kitchen that flows seamlessly into the dining and living areas, perfect for hosting gatherings and creating cherished family memories. Upstairs, convenience is key with a second-floor laundry room, making household chores a breeze. Retreat to the tranquility of the master bedroom, complete with a private ensuite, ensuring a peaceful escape for parents. The finished basement presents additional living space for entertainment or relaxation, while the fenced yard offers a secure outdoor area for children to play. Outdoor enthusiasts will be delighted with the spacious back deck, perfect for summer barbecues. A double car garage and four parking spaces cater to all your vehicular needs. Located close to parks and amenities, this home ensures comfort and convenience are always within easy reach. Discover the perfect blend of style and practicality. (id:48215)
Engel & Volkers Niagara
1905 Lakeshore Road
Niagara-On-The-Lake, Ontario
Step into a realm where luxury meets elegance in this exquisite custom-crafted home by award-winning local luxury builders KARISMA Homes. Meticulously curated by KARISMA Interiors to surpass every expectation, this brand-new premium custom home epitomizes opulence. From the grandeur of 18-ft high ceilings to the serenity of the expansive primary quarters, every space exudes refinement. Entertain family and friends in a true gourmet kitchen with top-of-the-line BOSCH appliances, premium quartz counters, and huge conversation island. For those days of wanting some relaxation, retreat to the impressive primary suite where tranquility meets extravagance, offering a sanctuary of unparalleled comfort. Truly enjoy an everything-upgraded home featuring 4 bedrooms, 3 full bathrooms, including a private main floor bedroom/office off the grand entrance. Bask in natural light with large, premium triple-pane windows throughout further complemented by a grand custom oak staircase, white-oak engineered hardwood, and a soaring 18-ft high custom-crafted gas fireplace overlooking the grandeur of it all. On days of leisure, take a short stroll to the Lake and watch the sunset over Lake Ontario. Or enjoy a game of golf at the historic waterfront public golf course and then head over next door to the world-famous Queen Street - the heart and soul of this charming historic town with its acclaimed restaurants, shops, cafes, and the renowned Shaw Festival Theatre. Enjoy luxury beyond compare in this premium KARISMA home including a full Tarion warranty and completed driveway and landscaping. Start your Niagara-on-the-Lake living today! (id:48215)
Revel Realty Inc.
60 Rice Avenue, Unit #9
Hamilton, Ontario
That’s The One! Welcome to 60 Rice unit 9, The End Unit! a very desirable well run complex, fabulous West Mountain Bungalow Town Home, very spacious home, approximately 1249 square feet, 2 bedrooms, 1 bathroom, ensuite privilege, separate dining & living areas, sliding patio doors to yard, double drive, double car garage, great location near amenities, public transit, parks, great Linc & Highway access, this is Perfect for you, the one you have been waiting for, check out the virtual tour or better yet call today for your private viewing of this fabulous home! (id:48215)
Royal LePage State Realty
5222 Old Garrison Road
Fort Erie, Ontario
Solid, renovated century home set on 10.8 acres. The great room is perfect for family functions and features cathedral ceilings, gas fireplace and sliders out to your backyard private patio and pool area. The front of the house offers a living room with vaulted ceilings, floor to ceiling windows and patio doors to your wrap around covered porch. Lovely, sunny kitchen and dining area with east and west facing windows allow you to watch the beautiful sunrises and country sunsets. The concrete basement is high and dry allowing for easy access to storage and has a walk out to the side yard! The basement also has a switch for convenience giving you the option to change from cistern to well water. Horse lovers note the three stall barn is recently upgraded with rubber mats, water, windows and hydro is attached to the paddock for ease of turnout. There is a second out building with electric that will fit up to 10 vehicles if you enjoy working on cars. Established perennial gardens, fruit trees, vegetable garden and private pond make this yard perfect for everyone! (id:48215)
Coldwell Banker Momentum Realty
1054 Lakeshore Road
Selkirk, Ontario
Calling all Cottagers, snow birds, or those looking for an affordable Lifestyle! Beautifully presented 2 bedroom, 1 bathroom 3 season Bungalow located in the heart of Selkirk Cottage Country - this lovingly maintained Cottage offers great curb appeal with vinyl sided exterior, large wrap around deck, & oversized shed. The open concept interior layout Offers approximately 540 sq ft of bright, open concept living area highlighted by oak eat in kitchen with dining area, living room with electric fireplace, updated 3 pc bathroom with stunning tile walk in shower, & two MF bedrooms. Highlights include decor, newer fixtures, & more! Easy 45 min commute to Hamilton, Brantford & 403. Cottage is situated on leased land in Featherstone Point Park - $4200 annual land lease fee includes property tax allows for 9 month occupancy (Jan/Feb/March you must vacate) - amenities include sand beach, common park area & volleyball net. Experience Lake Erie’s Relaxing Lifestyle! (id:48215)
RE/MAX Escarpment Realty Inc.
414 Maplewood Avenue
Crystal Beach, Ontario
Year-round, residence or summer getaway, this adorable, well-maintained home near the entrance of beautiful, Crystal Beach shores, offers, 3 bedrooms, 2 bathrooms, main floor mainfloor bedroom currently being used as a family room, open concept kitchen/dining room, cozy living room, large front enclosed porch (which could be converted to another bedroom), private deck, and large driveway. The furnace was replaced in September 2023 with a ten year parts warranty. Most windows and doors have been updated as well as the roof. Situated close to the quaint Hamlet of Crystal Beach, which offers outstanding restaurants, shopping, bike/walking trails and of course-the lovely beaches of Lake Erie. Room measurements taken at widest points. Taxes from Niagara Tax Calculator Website. (id:48215)
Royal LePage NRC Realty
2501 Old Mill Road
Stevensville, Ontario
Welcome to 2501 Old Mill Road in desirable Village Creek community! This beautiful bungalow semi detached house was built by Parklane Homes and located in the charming community of Stevensville. The open concept main floor features two bedrooms and two full bathrooms with primary bedroom having an en suite three-piece bathroom and walk through closet. Enjoy modern luxury flooring throughout the main floor area that makes entertaining easy and worry free for years to come due to its lifetime warranty! This spacious residence also boasts a newly renovated kitchen with tile flooring high end appliances such as double oven gas stove, five door fridge with water/ice dispenser controlled by your phone, built in microwave and dishwasher. Kitchen island adding more storage and convenient eating space. Generous dining area and family room with cathedral ceilings, fireplace and built storage. Walk out to your covered poured concrete patio with fenced back yard. I can see so many great evenings entertaining friends and family in the warm summer months or Cozy up to a small fire on chilly nights. The luxurious finished basement has a large bedroom with 3 piece bathroom. The family room features a cozy sitting area complete with gas fireplace as well as loads storage space. When you absolutely need the lights on and hot coffee you can count on your hard wired Generac Generator! Check out the single car garage with automatic door opener and double wide concrete driveway. This home is surrounded by gorgeous perennial gardens and is nearly maintenance free! It is truly a remarkable home and impeccably maintained. Come see if this is the house for you! (id:48215)
Royal LePage NRC Realty
6 Boulder Court
Huntsville, Ontario
Welcome to Luxury tranquility in Muskoka. This sprawling bungalow offers over 3500 sqft of finished living space, nestled on 2.82 acres with numerous open/level areas and grass for you to enjoy. Step inside to 9 foot ceilings throughout the entirety of this 4 bed + Den, 3 bath country home. Open concept connects the chefs kitchen, living and dining room together. Host your family gatherings in the dining area/entertainers sized kitchen island combo, with high end stainless steel appliances, glass cooktop and walk in pantry which includes a 2 climate refrigerator. The primary bedroom comes with an oversized professionally finished walk in closet, heated flooring in the ensuite, dual LED bath mirrors over top a dual vanity and glassed in tile shower. The whole home is carpet free. Even the mud room just inside from the attached 2car garage comes elegantly finished, the amount of high end finishes in this rural luxury beauty are too many to mention!! The downstairs ceilings soar! Cozy on up in your massive family room infront of the fireplace for your movie nights/sport events. The den is used as the kids playroom, and there is also office space tucked off to the side for the work from homers. Another bedroom, newly constructed 4pc bath, laundry room and loads of storage space finish off the basement. Fibre internet avail. 10 minutes to DT Huntsville, restaurants, shopping, parks/golf and so much more! This is a MUST SEE (id:48215)
Royal LePage Burloak Real Estate Services
330 Prince Charles Drive S Unit# 1314
Welland, Ontario
Seaway Pointe Waterfront Condo complex is located just off Prince Charles Drive. This unit is a Waterfront Condo unit called THE SUZANNE and is located on the third floor and is approx. 784 SQFT. This unit comes with two parking spots. One Underground and one surface. Common Elements include a Large party/games room with kitchen on main floor for hosting and entertaining, exercise area and visitor parking. With the recreational canal walkway at your doorstep, sip your morning coffee canal side, enjoy walking, cycling or paddling from this stunning location. Located near parks, hospital, restaurants, recreation centres and less than 5 minutes to highway access. (id:48215)
Century 21 Today Realty Ltd
754 Helena Street
Fort Erie, Ontario
Come check out this stunning country in the city bungalow. This beautifully renovated 3 bed 1 bath home sits on a large 90 x 200 fenced lot with no rear neighbours, providing a peaceful and private oasis in the heart of the Town. The gorgeous hardwood floors throughout add a touch of elegance along with the numerous updates including the roof, septic system, siding and eaves, furnace, and a/c make this home a must-see. It's truly a pleasure to show and will make a perfect home for anyone looking for a blend of country charm and city convenience. Don't miss out on this fantastic opportunity! It’s a pleasure to show!! (id:48215)
Revel Realty Inc.
5261 Rosedale Drive
Niagara Falls, Ontario
Welcome to Rosedale Drive, one of the sweetest streets in Niagara Falls. Tucked away, yet close to all of the major tourist attractions, this location just can’t be beat! This fantastic, updated bungalow is perfect for a young family, or someone who is downsizing. Updates include: new open floor plan, new flooring throughout the main floor, paint, and new backsplash in the kitchen. The basement has perfect in-law potential, with a separate entrance and its own kitchen- great for investors or a multi-generation family! The backyard has plenty of room for the kids to play or to grow a garden. The single car detached garage currently has an excellent home gym setup, and being connected to the electrical panel it has great potential for many other uses as well! This house feels like home as soon as you walk in, so come and check it out for yourself! (id:48215)
Revel Realty Inc.
4421 Saw Mill Drive
Niagara Falls, Ontario
Welcome to 4421 Saw Mill Drive, an inviting two-story residence that seamlessly blends comfort with understated elegance. Nestled in the tranquil Chippawa neighborhood of Niagara Falls, this upgraded home offers an ideal living situation. Situated near parks, picturesque walking trails along Niagara Parkway, the Chippawa Creek boat launch, and convenient highway access, it caters to families and those in search of a peaceful retreat. Inside, the bright entryway boasts attractive wall paneling and a gracefully curved oak staircase. Throughout both levels, wide plank laminate flooring exudes a cozy ambiance. The kitchen impresses with maple upper cabinets, quartz countertops, ample pantry space, and premium Stainless Steel appliances. Outside, the fully fenced backyard features a meticulously maintained large stone patio and charming landscaping. Upstairs, the primary bedroom showcases a custom accent wall, a generously sized 5-piece ensuite bath, and a walk-in closet. Additional highlights include a bonus loft area and spacious bedrooms. The living room, anchored by a gas fireplace, offers a snug atmosphere complemented by custom window treatments and soothing neutral paint tones. This residence embodies a sense of pride in ownership evident in every detail. To truly appreciate its allure, a personal viewing is highly recommended. It's more than just a house; it's a welcoming sanctuary where simplicity meets sophistication. (id:48215)
Exp Realty
2061 Maria Street, Unit #16
Burlington, Ontario
Exceptional Townhome, exquisitely designed & updated, in the heart of D.T. Burlington w/Double car garage in prestigious Stonecroft. Sophisticated Designer finishes throughout, 2+1 Bed, 5 Bath(2 ensuites), 2,500+- sq. ft., hardwood, 9' ceilings, floor to ceiling windows, pot lights, crown moulding & custom crafted cabinetry. Open concept main living area is perfect for entertaining featuring a beautifully updated Chef's Kitchen with oversized Quartz island, custom cabinetry, Gas Range & walk-out to spacious balcony for enjoying morning coffee & evening BBQ's. Elegant Living Room with gas fireplace & expansive windows. Gorgeous Primary Suite with w-i custom closet & renovated 3 pc ensuite w/b-i vanity, curbless w-i glass shower, sumptuous stone & tile & private water closet. A rare full size bedroom level Laundry Room w/laundry sink & large w-i shoe closet. 2nd Bedroom is a private retreat with updated luxe 3pc ensuite with w-i frameless glass shower, juliette balcony & w-i closet. Main floor Family Room w/coffered ceilings & hardwood. Main floor powder room & multiple generous closets. Finished LL offers many options; office, guest suite, teen retreat or spacious family room w/warm wood floors & 2pc Bath. Oversized Double Garage with inside entry. All outdoor maintenance is contracted. Visitors Parking. Start enjoying a carefree Downtown lifestyle in this quiet enclave, just steps from the Lakefront, Parks, unique Shops & Restaurants, Spas, Theatre, Art Gallery & more! (id:48215)
RE/MAX Escarpment Realty Inc.
4387 Eclipse Way
Niagara Falls, Ontario
A delightful family home at 4387 Eclipse Way. This charming property is perfectly suited for first-time buyers and growing families seeking a tranquil setting to call home. Boasting three spacious bedrooms and two and a half bathrooms, this gem offers ample space and comfort for everyone. The property provides a serene backdrop for modern family living. The exterior is equally impressive with a single car garage, additional parking for three cars in the driveway, and a fully fenced yard – perfect for children to play safely or for weekend BBQs. Additionally, the property is conveniently situated next to a lovely park, ideal for family outings and picnics. Step inside to discover a warm and inviting open kitchen and dining area, complete with a walk-in pantry. The second floor is home to a laundry room, offering ultimate convenience and practicality. Flooded with an abundance of natural light, the interior is bright and airy, enhancing the overall sense of space. The full basement offers endless possibilities for customization, whether you envision a playroom, home office, or gym. Don't miss this fantastic opportunity to secure a delightful family home in a highly sought-after, quiet area. (id:48215)
Engel & Volkers Niagara
111 Grey Street, Unit #214
Brantford, Ontario
Welcome to 111 Grey St in Brantford. A blend of comfort and convenience in this spacious two-story condo. Situated in a quiet building well located with easy highway access. Large windows and soaring ceilings on the main floor provide lots of light. Updates include flooring, freshly painted and furnace and air conditioning in 2021. Don't miss out on this incredible opportunity (id:48215)
Royal LePage State Realty
20 Peel Street
St. Catharines, Ontario
Lakefront beauty in the heart of Port Dalhousie. Enjoy breathtaking views and serene sunsets from your own backyard, making every day feel like a vacation. Pride of ownership is evident throughout this property. The thoughtful layout maximizes both space & views. With plenty of natural light, the interior feels spacious & welcoming, providing a seamless connection to the outdoor beauty. Spacious driveway that accommodates up to 6 cars. This property's strategic location offers easy access to everything Port Dalhousie has to offer. Experience the tranquility of waterfront life. Whether it's a leisurely stroll on the beach front trail or exploring the marina, or enjoying the local entertainment, local amenities, charming boutiques, cozy cafes, and fine dining everything is within reach! 20 Peel Street is a rare find in Port Dalhousie. Don't miss the opportunity to make it yours and start living the lakefront dream. (id:48215)
RE/MAX Escarpment Golfi Realty Inc.
14 Rannie Court
Thorold, Ontario
Welcome to your dream home nestled on a court in Thorold! This 3-bedroom, 1+1 bathroom, 2 storey home, with 1417 square feet of chic interior living area, brilliantly combines modern style and classic comfort. The property has been updated to offer you a fresh start with invigorating elegance. Walk along the carpet-free engineered hardwood floor that enhances the open concept main floor, creating a welcoming ambiance. A brand new kitchen featuring state-of-the-art appliances will make cooking an exciting escapade, and the newly-updated powder room manifests sheer grace. Each of the 3 large, carpet-free bedrooms is designed to provide you with a tranquil refuge. The completely renovated 5-piece bathroom comes with a skylight, ensuring that your mornings are bright and joyous. The lower level rec room includes a cozy bar, perfect for entertaining guests or enjoying a quiet night in. Two patio doors lead out to a large deck and perfectly fenced backyard, offering a safe and private outdoor space. This home's desirable location allows you easy walkability to schools and parks, and the convenience of easy highway access. Let me help you love where you live! Embrace the perfect blend of luxury and comfort this splendid home offers! (id:48215)
Royal LePage NRC Realty
77 Yates Street Unit# 604
St. Catharines, Ontario
A rare find! 77 Yates is located in the desirable Historic Yates Street District, a stone's throw from amenities in downtown St. Catharines. Designed to celebrate opulence, unsurpassed luxury and low-maintenance living, Suite 604 offers nearly 2300 sq feet of beautifully finished living space and is conveniently located next to the elevator. This rooftop corner suite boasts 2 bedrooms and 3 baths and a large office/media room. Large principal entertaining areas and an adjoining private terrace with picturesque views of the city from above the tree line. This immaculate oasis offers the very best for the discerning buyer. Premium upgrades at every turn, this home is ideal for entertaining with a spectacular Chef's kitchen featuring a Miele designer appliance package including an induction range and built-in temperature-controlled wine fridge, and speed oven/microwave. A large quartz island overlooks the dining space, seamlessly transitioning into the great room with endless natural light and spectacular views. With elegant custom lighting, wide-plank flooring, and extensive Enns custom cabinetry throughout. The open-concept living space is complemented by an electric fireplace with a Dekton surround, automated window treatments, and floor-to-ceiling windows with designer drapery. Both bedrooms are equipped with private ensuites; The principal suite features direct access to the terrace, a private dressing room with custom shelving and adjoins a luxury bath, fully equipped for function with premium fixtures and floor-to-ceiling Enns cabinetry. The second guest bedroom with a private 3-piece bath compliments the layout. A well appointed home office/den with custom cabinetry, dedicated in-suite laundry with Whirpool appliances and built-in cabinetry for extra storage complete the well-designed floor plan. This premium suite comes equipped with two private parking spaces located directly two floors below, with an EV car charger roughed-in and a spacious storage locker. (id:48215)
Bosley Real Estate Ltd.
11 Harvest Drive
Niagara-On-The-Lake, Ontario
Welcome to 11 Harvest Drive. This custom built luxury bungalow has it all. With a gorgeous custom kitchen with hard surface counter tops, and huge island that makes it perfect for enjoying time with family and friends. With 2 main floor bedrooms and bathrooms, and a designated office space (which could function as a den or additional guest room) there is plenty of space for you and your loved ones. The primary bedroom is quite spacious, enjoys a large walk in closet, and oversized 4 piece bathroom with walk in glass shower. There is a large third bedroom in the lower level that has en-suite privilege and the third full bathroom. This space is perfect for teenagers, adult children or a guest suite fully equipped. The basement has been fully finished (additional space than the builder standard to enlarge the rec room). There is extra space for an entertainment area, games area, and could easily convert to a serving area or bar. The addition of a full roof covered back patio leads you to an oversized deck, garden oasis, shed, and patio sitting area. The driveway, walk way, and back patio have all been added in exposed aggregate for a breathtaking finish. Add to all this a two car garage, and access to the laundry and mudroom area directly from the garage and you have the perfect place to call home. (id:48215)
Royal LePage NRC Realty
192 Klager Avenue
Fonthill, Ontario
Rinaldi Homes is proud to present the Townhouse Collection @ Willow Ridge. Welcome to 192 Klager Ave – a breathtaking 2026 sq ft freehold end unit townhome. As soon as you finish admiring the stunning modern architecture finished in brick and stucoo, step inside to enjoy the incredible level of luxury only Rinaldi Homes can offer. The main floor living space offers 9 ft ceilings with 8 ft doors, gleaming porcelain tile & engineered hardwood floors, a luxurious kitchen with soft close doors/drawers, your choice of granite or quartz countertops, 37 tall uppers, crown moulding & valence trim and an optional butlers pantry, large dining room, a 2 piece bathroom and sliding door access to a gorgeous covered deck complete with composite TREX deck boards, privacy wall and Probilt aluminum railings with tempered glass inserts. The second floor offers a large loft area (with engineered hardwood flooring), a full 5 piece bathroom, laundry room, a serene primary bedroom suite complete with it’s own private 5 piece ensuite bathroom (with a separate freestanding tub and glass & tile shower) & a large walk-in closet, and 2 large additional bedrooms). Smooth drywall ceilings in all finished areas. Energy efficient tripe glazed windows are standard in all above grade rooms. The home’s basement features a deeper 8’4” pour which allows for extra headroom when you create the recreation room of your dreams. Staying comfortable in all seasons is easy thanks to the equipped 13 seer central air conditioning unit and flow through humidifier on the forced air furnace. Sod, interlock brick walkway & driveways, front landscaping included. Located across the street from the future neighbourhood park. Only a short walk to downtown Fonthill, shopping, restaurants & the Steve Bauer Trail. Easy access to world class golf, vineyards, the QEW & 406. $75,000 discount has been applied to listed price –limited time promotion – Don’t delay! (id:48215)
Royal LePage NRC Realty
186 Klager Avenue
Fonthill, Ontario
Rinaldi Homes is proud to present the Townhouse Collection @ Willow Ridge. Welcome to 186 Klager Ave – a breathtaking 2005 sq ft freehold corner unit townhome. As soon as you finish admiring the stunning modern architecture finished in brick & stucco step inside to enjoy the incredible level of luxury only Rinaldi Homes can offer. The main floor living space offers 9 ft ceilings with 8 ft doors, gleaming engineered hardwood floors, a luxurious kitchen with soft close doors/drawers, your choice of granite or quartz countertops and both a servery and walk-in pantry, a spacious living room, large dining room, a 2 piece bathroom and sliding door access to a gorgeous covered deck complete with composite TREX deck boards, privacy wall and Probilt aluminum railing with tempered glass panels. The second floor offers a loft area (with engineered hardwood flooring), a full 5 piece bathroom, separate laundry room, a serene primary bedroom suite complete with it’s own private 4 piece ensuite bathroom (including a tiled shower with frameless glass) & a large walk-in closet, and 2 large additional bedrooms (front bedroom includes a walk in closet). Smooth drywall ceilings in all finished areas. Energy efficient tripe glazed windows are standard in all above grade rooms. The home’s basement features a deeper 8’4” pour which allows for extra headroom when you create the recreation room of your dreams. Staying comfortable in all seasons is easy thanks to the equipped 13 seer central air conditioning unit and flow through humidifier on the forced air gas furnace. Sod, interlock brick walkway & driveways, front landscaping included. Located across the street from the future neighbourhood park. Only a short walk to downtown Fonthill, shopping, restaurants & the Steve Bauer Trail. Easy access to world class golf, vineyards, the QEW & 406. $75,000 discount has been applied to listed price – limited time promotion – Don’t delay! (id:48215)
Royal LePage NRC Realty
109 Byron Avenue
Stoney Creek, Ontario
Welcome to 109 Byron Ave in the heart of the Stoney Creek Mountain. Nestled in a mature cul-de-sac, this prime building location offers a unique pie-shaped lot with endless potential. Whether you're looking to renovate or build your dream home, this property presents an exciting opportunity. The nearby area boasts excellent amenities, including schools and parks within walking distance, making it an ideal location for families. With easy access to shopping, restaurants, and major transit routes, you'll enjoy a convenient lifestyle here for many years to come! Featuring an inground pool, this property offers potential for a perfect oasis of relaxation and entertaining during the warmer months. Inside, the home offers 3 bedrooms, 1.5 baths, and updated laminate flooring. While some cosmetic updating is needed, this presents an excellent chance for customization and personalization! Ideal for a handyman or renovation enthusiast, seize the chance to transform this existing property into your dream home or start from scratch and build from the ground up. Don't miss out on this rare opportunity in a sought-after neighborhood! (id:48215)
RE/MAX Escarpment Realty Inc.
3485 Switch Road
Fort Erie, Ontario
Introducing a stunning waterfront retreat! This 1150 sq ft home boasts 185 ft of direct waterfront, offering unparalleled views and tranquility. With its private dock and the bustling activity of boats in the area, it's a haven for water enthusiasts. Perfect for those craving privacy yet desiring proximity to amenities, this modern-styled home seamlessly blends elegance with convenience. Don't miss this opportunity to embrace the waterfront lifestyle in style! (id:48215)
Revel Realty Inc.
97 Lincoln Road E
Fort Erie, Ontario
Immerse yourself in the timeless charm of this cottage, where the exterior finish is graced with the rich and inviting presence of full length “Western Red Cedar.” As you step through the door, you'll be greeted by a natural light-filled living space that effortlessly combines modern comfort with a touch of cottage allure. The open-concept design creates a warm and inviting atmosphere, perfect for entertaining friends or simply unwinding after a day at the beach. The well-equipped kitchen, complete with all the amenities you need. Two charming bedrooms offer a haven of tranquility. The cottage's layout ensures privacy while maintaining a sense of coziness that makes it the perfect retreat for a couple, a small family, or anyone seeking a peaceful getaway. But the real magic lies just steps away and Crystal beach, with its soft sands and breathtaking views of Lake Erie, becomes an extension of your district. Imagine waking up to the sound of gentle waves, taking leisurely strolls along the shore, and basking in the beauty of Crystal Beach right at your doorstep. With local shops, eateries, and entertainment options nearby, this little cottage offers the perfect blend of serenity and convenience. Don't miss your chance to own the cutest retreat in Crystal Beach, where every day feels like a seaside vacation. Embrace the beach lifestyle with your family and friends – this charming cottage is ready to welcome you home. This property has an opportunity to be sold individually or with the vacant lot beside it. Contact us for details! (id:48215)
RE/MAX Niagara Realty Ltd
9868 Twenty Road W
Glanbrook, Ontario
Build your dream home here!!!! Exceptional opportunity awaits just outside of Hamilton and Ancaster boarders, This vacant land parcel boasts vast potential for development. With its serene countryside setting and panoramic views, it's an ideal canvas for your dream project. Enjoy the tranquility of rural living while still being conveniently located near city amenities and major transportation routes. Don't miss out on this rare chance to invest in the beauty and potential of this rarely offered parcel! Buyer to do their own due diligence regarding development potential, charges, fees, and services available. Taxes have not yet been verified by MPAC. (id:48215)
Century 21 Heritage Group Ltd.
672 Rye Street
Niagara-On-The-Lake, Ontario
Welcome to an extraordinary opportunity awaiting your vision! Embrace the chance to acquire this splendid parcel of land, spanning 54.53 feet by 148.6 feet, nestled in the picturesque enclave of Niagara-on-the-Lake. Craft your dream abode amidst the tranquility of this remarkable neighborhood, where serenity and charm converge seamlessly. All services are readily available at the lot line, excluding hydro, simplifying the process of transforming this plot into your dream home. Don't miss out on the chance to create your perfect haven in this idyllic setting. Schedule your viewing today and embark on the journey to manifest your dream home! (id:48215)
RE/MAX Niagara Realty Ltd
420 Red Oak Avenue
Stoney Creek, Ontario
Pre-Construction, closing scheduled mid to late 2025. Located in a beautiful, quiet neighborhood this home offers a new, contemporary design with amazing finishes throughout the home including vinyl plank flooring and pot lights on the main and upper floor. Three bedrooms and two and a half baths make for the perfect family home. Our open concept kitchen and living space really brings the home together with an amazing comfort feel to the home. Also includes a perfectly sized, one car garage paired with a large, long driveway for comfortable living. The vinyl siding along with a stone and brick face makes for a beautiful looking home as well as the black asphalt shingles making the look really stand out from the rest. This home is also close to a local park and school as well as malls and shopping centers. (id:48215)
Exp Realty
11 Kilbourn Avenue W
Stoney Creek, Ontario
Pre-construction, closing mid to late 2025. A gorgeous new home to be built in the heart of Stoney Creek, this is a new modern design with an open concept main floor including beautiful vinyl plank flooring and quartz counter tops throughout. Pot lights and beautiful light fixtures. A two car garage and long wide driveway gives more then enough room for parking needs. Three bathrooms and three bedrooms is perfect for family living as well as a nicely sized backyard for other gatherings. (id:48215)
Exp Realty
Our Commitment to you!
Exceptional Results
From the outset, we provide expert guidance, beginning with thorough market research and a tailored pricing strategy. We offer staging consultations, professional photography, and innovative marketing techniques to position you competitively in the real estate market.Legendary Service
Our legendary experience in the real estate industry is marked by expertise and a deep understanding of the market. With a proven track record of success, we have navigated countless transactions with finesse, consistently exceeding expectations. Our seasoned team brings invaluable insights and a wealth of knowledge to every client interaction, ensuring a smooth and rewarding experience from start to finish. Trust in our legacy of excellence as we guide you through your real estate journey with confidence and distinction.Commitment
Our commitment to delivering exceptional results. With a focus on precision and dedication, we consistently surpass expectations in the real estate realm. Our proven strategies, coupled with market insight and innovative approaches, consistently yield outstanding outcomes for our clients. From securing top dollar for sellers to finding dream properties for buyers, our track record speaks volumes. Trust in our ability to achieve extraordinary results, as we strive to exceed your every expectation and redefine success in the world of real estate.We KnowNiagara Real Estate
We are intimately familiar with Niagara. This region is a tapestry of unique communities, each with its own charm and appeal. Every neighbourhood attracts a different demographic of buyers, making it essential to tailor marketing efforts accordingly. To achieve the highest possible sales price for your home, it’s crucial to reach the right audience with precisely the right message. With our extensive network and experience, we excel at connecting sellers with the perfect buyers, ensuring a successful outcome for all involved. Trust us to navigate the intricacies of Niagara’s real estate market with expertise and finesse.






