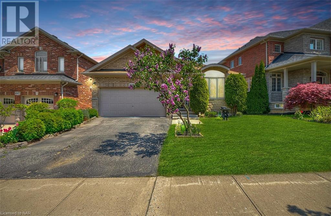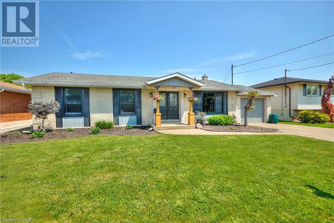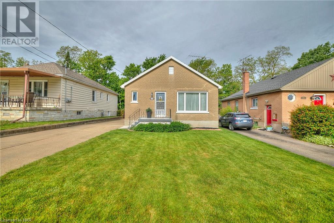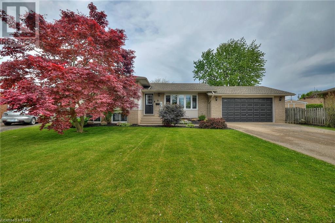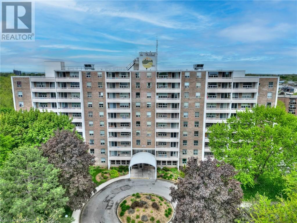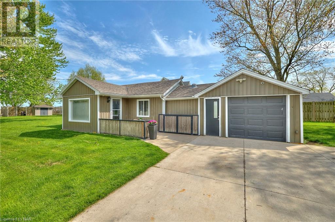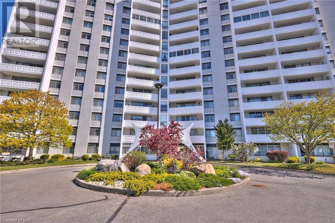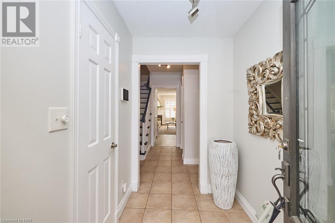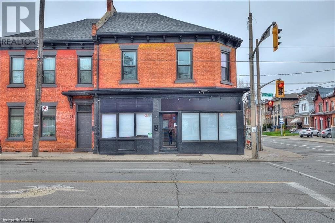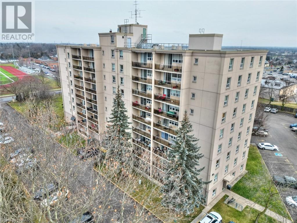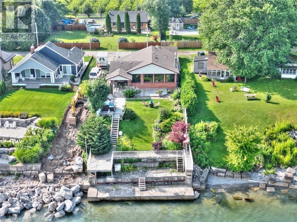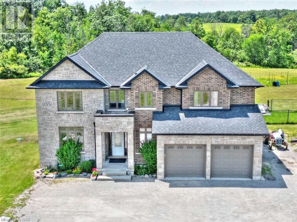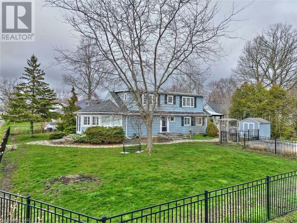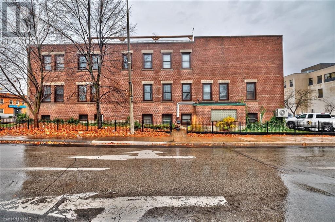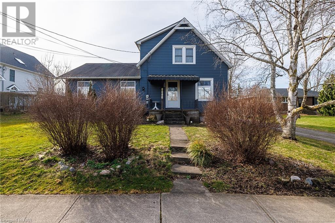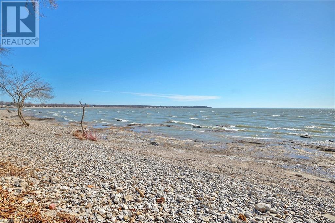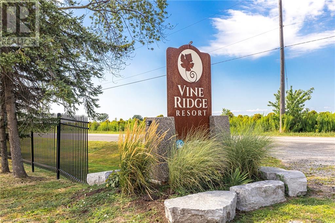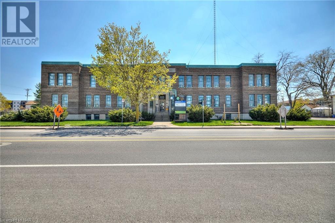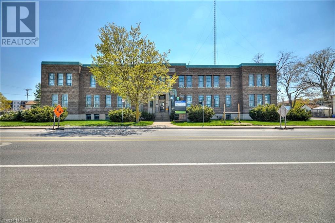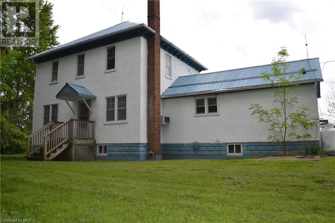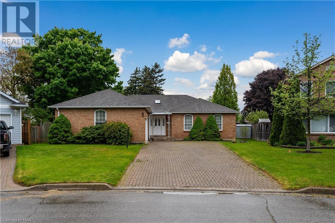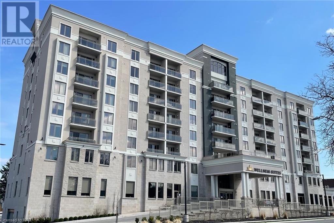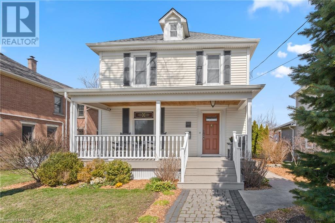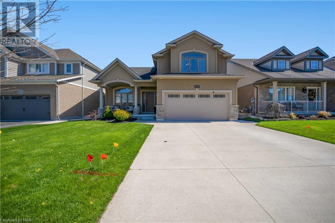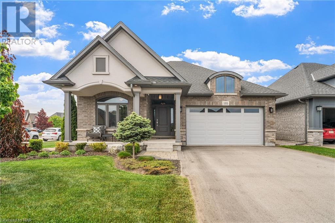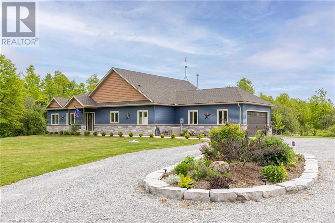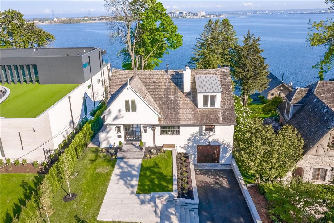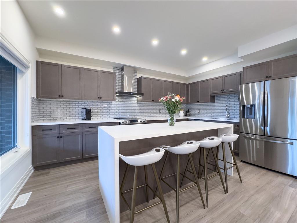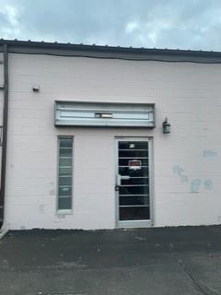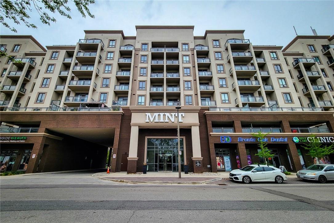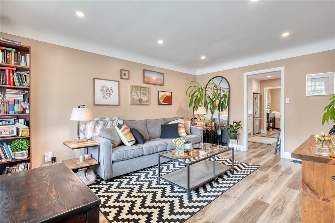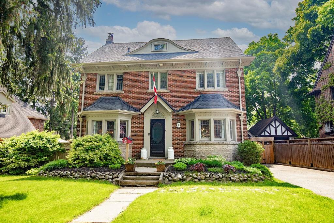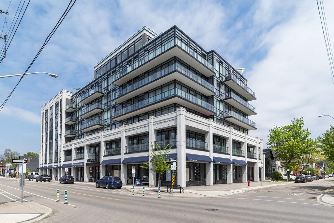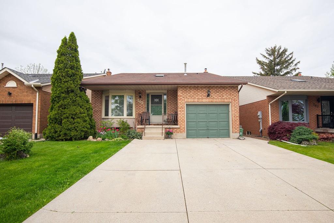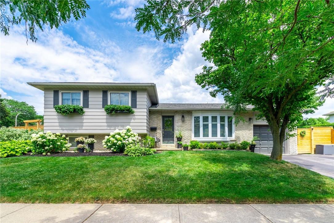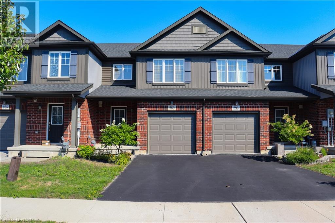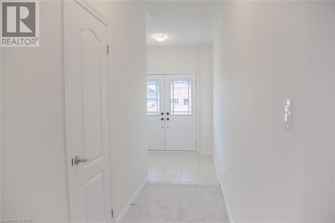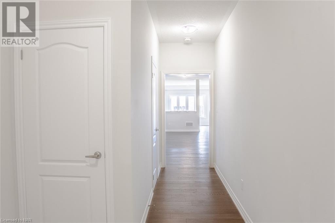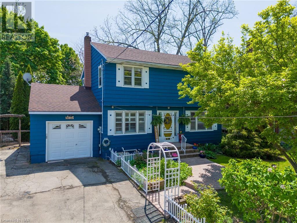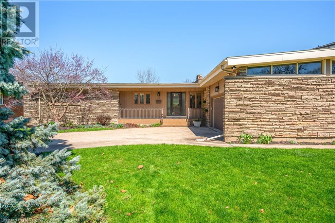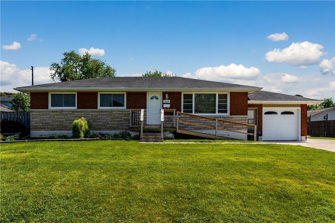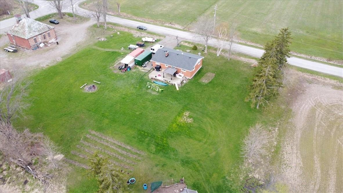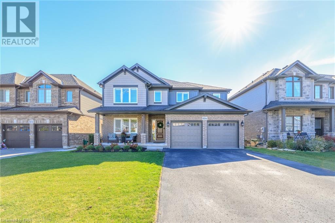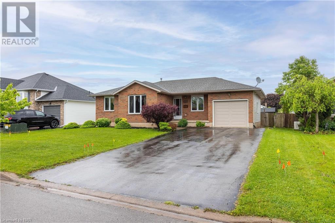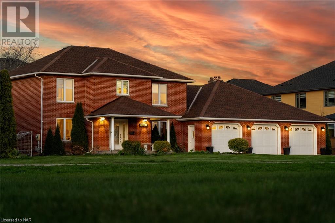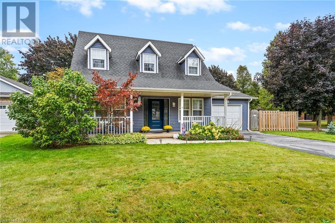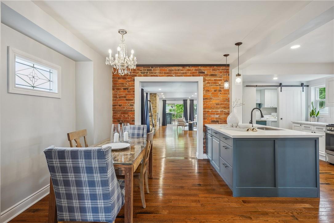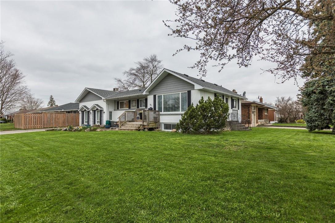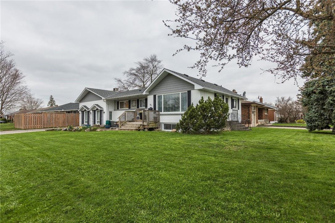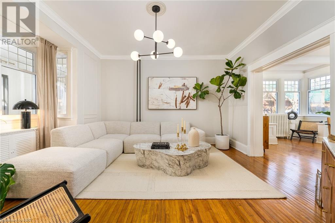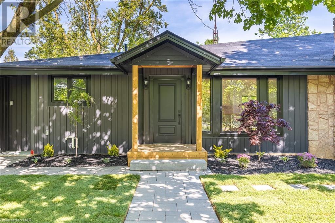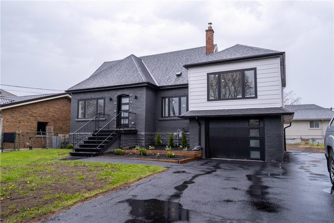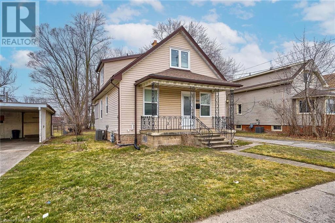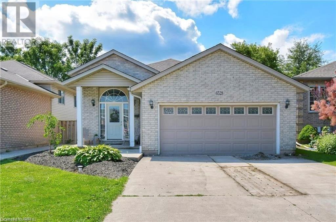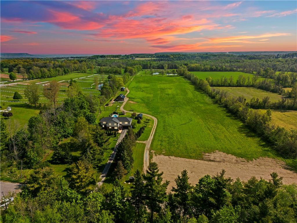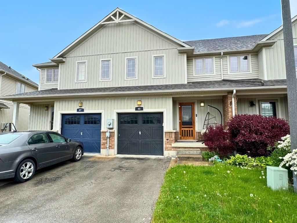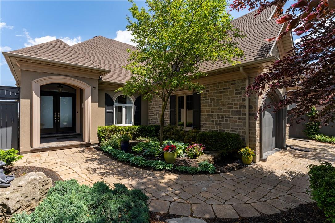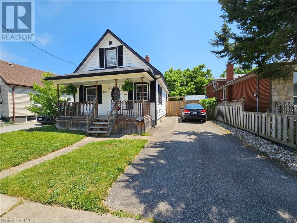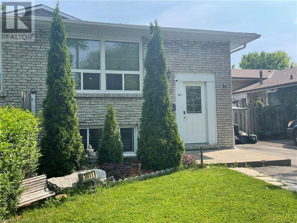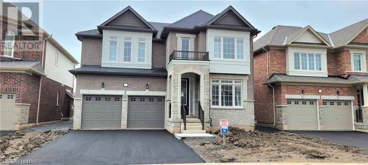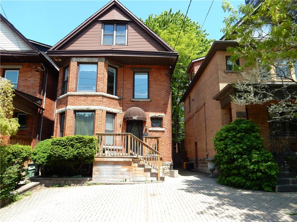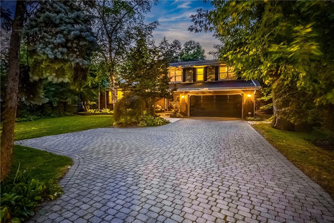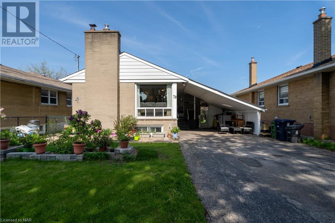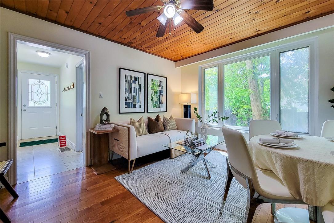Not only did Lisa find a house that “checked off all my boxes” (which wasn’t easy) but she did it with great care and class. She too checked off all the boxes in what we all need in a real estate agent. Well done!!

Current Listings
22445 Peterson Road
Wainfleet, Ontario
Make your country dreams a reality! This 50 acres of blissful private countryside offers a large 2 storey 3 bedroom home , separate 2 car garage/workshop and 2 large barns. With large principle rooms, the house offers a great space that with some updates could be your dream home. The Barns are currently set up for animals with extensive fencing , gates, storage and feeding system. The barns measure 35ftx60ft and 72ftx 88ft providing endless possiblites for animals, workshops, storage or what ever suits your country dreams The property is the only house on the road, providing a rare opportunity for both privacy and endless possibilities. Farmland -crops are currently being farmed by local farmer under year to year lease. Call today for your private viewing. Please do not enter property without a confirmed appointment and agent present. (id:48215)
Royal LePage NRC Realty
9 Greenbriar Place
St. Catharines, Ontario
Amazing location and a boat-load of potential here folks! This bungalow is much larger than it looks at first and it’s located on a quiet cut-de-sac in the heart of Grapeview. A 1570 square feet footprint, 3 bedrooms, 2 bathrooms and a full basement make this home an ideal candidate to build some quick equity for you and your family/partners. Outside you’ll be impressed by the double-wide, interlocking driveway leading up to the double attached garage, and the large pie-shaped lot make this property perfect for all sorts of value-boosting exterior improvements! The location puts this home close to EVERYTHING you could possibly want or need…ample shopping in the now bustling Fourth Avenue shopping district, minutes drive from Port Dalhousie, walking trails along the 12 Mile Creek, access to both the 406 & QEW highways, top restaurants, the Bench wine route and the St. Catharines Hospital/Health Complex. With a little TLC and some updates, this can be the investment of a lifetime! Book your showing today and come see what this property has to offer! (id:48215)
Coldwell Banker Momentum Realty
5698 Main Street Street Unit# 10
Niagara Falls, Ontario
This beautiful condominium is only a few years old and just minutes away from shopping, attractions, casino and amenities that Niagara Falls has to offer. Popular with both retirees and young couples looking for a new, safe, secure building with a stunning lobby, restaurant and bar/lounge area and panoramic views of the skyline from the rooftop terrace. Furnished in a modern, new, neutral coloured style, unit 410 features 2 bedrooms and 2 bathrooms, stainless steel appliances and beautiful quartz kitchen and bathroom countertops. A 4pce main bathroom and laundry off the open concept living area with a 3pce ensuite and lots of large closet space off the master bedroom. Pristine unit. Best value in the building by far. (id:48215)
Royal LePage NRC Realty
269 Sugarloaf Street
Port Colborne, Ontario
Welcome to 269 Sugarloaf Street, Port Colborne - a delightful abode affectionately known as Sugarloaf. This fully furnished charming two-storey historic mill house, dating back to 1912, underwent a meticulous renovation in 2012, overseen by a dedicated live-in contractor who poured passion into every corner of Sugarloaf's restoration. This century home boasts a rich architectural heritage, showcasing original features such as stained glass windows, intricate baseboards, Colonial window casings, and crown moldings. With five bedrooms, Sugarloaf offers a cozy retreat for all. Step inside to discover a traditional dining room, a spacious family room adorned with custom hardwood detailing, and eat-in kitchen complete with an adjacent mudroom and a convenient 3-piece bath. Upstairs, three bedrooms await, along with a luxurious family bath featuring the original claw foot tub and an adjoining laundry room. The partially finished basement adds versatility with two additional bedrooms, a two-piece bath. The front porch, nestled behind a quaint cobblestone walkway and shaded by a majestic Century Tulip tree—a perfect spot to unwind and enjoy the tranquility. A sprawling wrap around deck, ideal for gatherings. This idyllic locale on Sugarloaf Street embodies the quintessential Lake Erie lifestyle, offering easy access to Sugarloaf Harbour Marina, H.H. Knoll Lakeview Park, and pristine beaches just minutes away. Walk downtown or indulge in Canal Days festival, canal-side strolls, restaurants. Additional features include a new furnace installed 2022, and a newly owned hot water tank as of 2024. With the option for immediate occupancy, this turnkey gem presents a rare opportunity to embrace the essence of Lake Erie living year-round. Words cannot capture the true essence of Sugarloaf—its allure must be experienced firsthand. Don't miss your chance to make this enchanting retreat your own and embark on a journey of timeless charm and coastal bliss. (id:48215)
Revel Realty Inc.
9428 Hendershot Boulevard
Niagara Falls, Ontario
Discover unparalleled privacy and serene views with no rear neighbours in this ravine lot home, nestled in the prestigious Fernwood Estates. This exquisite multi-level residence boasts 3000 sq. ft of meticulously finished living space, featuring 3+1 bedrooms and 2.5 bathrooms. The open-concept main floor dazzles with vaulted ceilings, abundant natural light, and pristine hardwood floors. Marvel at the expertly crafted oak staircase with elegant wrought iron railings, leading up to a secluded master retreat. This haven features a 5-piece ensuite with a decadent soaker tub and separate shower, enhanced by dual walk-in closets and a striking vaulted ceiling. The kitchen is a culinary masterpiece, outfitted with extensive cabinetry, a central island, dual sinks, granite countertops, and high-end KitchenAid stainless steel appliances. Floor-to-ceiling glass doors reveal a covered deck and a lush, fully fenced backyard—ideal for sophisticated outdoor entertaining. The lower level offers a warm family room with a cozy gas fireplace, an additional bedroom and bath, and a grade level walkout to a concrete patio designed for summer gatherings. A supplementary lower basement includes a cold cellar and a flexible finished space suitable for a variety of activities. Seize the opportunity to own this magnificent home! (id:48215)
Revel Realty Inc.
105 Berwick Trail
Welland, Ontario
Welcome to your dream home in the prestigious Hunter's Pointe community! This stunning custom bungalow, masterfully crafted by Lucchetta Homes, is nestled on a prime corner lot, offering a blend of luxury and convenience. Perfect for those seeking a refined lifestyle, this property promises care-free living with an array of upscale amenities at your fingertips. Step inside and be captivated by the open-concept design that seamlessly combines elegance and functionality. The heart of this home is the gourmet kitchen, boasting quartz countertops and high-end stainless steel appliances, ideal for both everyday meals and entertaining guests. The main floor laundry adds a touch of practicality.The airy layout flows into a spacious living area, perfect for relaxing or hosting gatherings. Large windows bathe the rooms in natural light, enhancing the warm and welcoming ambiance. Retreat to the fully finished basement, a versatile space that can be tailored to suit your lifestyle needs.Living in Hunter's Pointe means enjoying exclusive access to the community's luxurious clubhouse, complete with a pool, tennis court, and a well-equipped exercise room. Spend your days, staying active, or socializing with neighbors in this vibrant community.Say goodbye to the hassles of lawn care and snow removal with a maintenance-free lifestyle, all these chores managed right up to your doorway. Spend your time enjoying the finer things in life rather than dealing with tedious upkeep.Just steps away from The Welland Canal, you'll have endless opportunities for scenic walks and outdoor activities. Plus, with easy access to major highways, commuting and exploring the surrounding areas is a breeze. Hunter's Pointe is more than a home; it's a lifestyle. Don't miss your chance to own a piece of this sought-after community, where luxury and convenience converge to offer the ultimate living experience. Schedule your private tour today and discover the unparalleled charm of this exquisite property. (id:48215)
Revel Realty Inc.
3835 White Road
Port Colborne, Ontario
STUNNING 5-YEAR OLD CUSTOM BUNGALOW ON 15 ACRES OF COUNTRY PARADISE! Welcome to your dream home, nestled on a sprawling country property offering the perfect blend of modern luxury and serene rural living. Whether you’re an avid hunter, nature enthusiast or simply seeking tranquility, this property has it all. Offering over 2200 sqft, this spacious open concept floor plan features a gorgeous front foyer with custom cabinetry, gorgeous Timberwood kitchen with island, dining room with sliding door walk-out to your covered 3 season sun room, family room with vaulted ceilings, wood stove, mudroom to garage with compressor and laundry room. Spacious primary retreat with walk-in closet, private 5-piece ensuite with tiled shower, soaker tub & double vanity plus sliding door walk-out to the private 3 season sunroom. 2 additional bedrooms with closets and main 4-piece bath with tub & shower. Beautiful & private rear yard with deck & gazebo. Additional house details include; whole home natural gas generator, 220 RV outlet, 3000 gallon cistern, 4’ crawl space with insulated, poured concrete floor, heated & cooled and ideal for storage. Amazing opportunity with a large treed hunting area with elevated hunting blind, tree stand and a 1/2 acre clearing for farm use or food plot. A beautiful country property that won’t disappoint. You pick the closing date! (id:48215)
RE/MAX Niagara Realty Ltd
650 North Shore Boulevard E
Burlington, Ontario
Absolutely spectacular French Normandy inspired waterfront home with Riparian Rights. A one-of-a-kind character home with superb custom improvements both inside & out. The heart of this home is a stunning chef's kitchen equipped with top-of-the-line Fisher Paykal appliances, custom cabinetry, a large center island & wine fridge for up to 96 bottles! The open concept floor plan allows you to enjoy a full wall of windows across the rear of the home offering gorgeous views of the stunning backyard oasis and Burlington Bay. Four bedrooms, 3 bathrooms and a finished basement offer plenty of space for a growing family and entertaining. Second Floor features an Executive Master Suite, 4pc ensuite, walk in closet, a lovely seating area with gas fireplace and breathtaking lake views! Whether you prefer relaxing by the water's edge, kayaking in Lake Ontario or savouring the spectacular sunsets, this property offers a rare opportunity to experience the joys of lakeside living. This is a Rare Opportunity to Live on the Lake in a premium Location! (id:48215)
Keller Williams Edge Realty
3293 Homestead Drive
Hamilton, Ontario
Stylish modern townhome located in Mount Hope community built by Sonoma Homes! Beautiful end unit offers 9' ceiling on the main & second floor, pot lights, oversized windows and high end quartz counters. This home is perfect for your family, it has 4 bedrooms and 3.5 baths. Luxurious and Spacious kitchen with tons of cabinet spaces, stainless steel appliances, glass backsplash & upgraded quartz counters with unique waterfall island. The dining area leads out to an ample sized covered balcony. Master Bedroom offers 3 pcs bath with quarts counter, upgraded glass showers and a great size walk-in closet. Main floor offers the 4th bedroom which can be converted back to a Rec room and full bath. 2 car garage with another 2 car driveway parking. (id:48215)
Real Broker Ontario Ltd.
1576 Stone Church Road E, Unit #12b
Hamilton, Ontario
Ideal and conveniently located industrial condo in Stoneridge Place. Zoned M3 which permits many uses (tenant to verify specific use). Perfect for office space, showroom, retail or service. 1 parking spot located in front. Approximately 500 square feet with excellent exposure and close proximity to other businesses, LINC, Red Hill Valley Parkway. All utilities included in lease. Great space and location for any business or service! RSA. (id:48215)
Royal LePage State Realty
2490 Old Bronte Road, Unit #714
Oakville, Ontario
Welcome to Mint Condos where one can enjoy an array of amenities including a fully equipped fitness centre, chic party room, and a lavish rooftop terrace, offering an urban oasis for owners and their guests. This unit features upgraded appliances, new carpet, new laminate flooring, complemented by freshly painted walls. The kitchen boasts new granite countertops, including on the island, creating a sleek and modern open space. Enjoy the convenience of blackout blinds and panoramic views from the spacious open balcony. This unit also comes with two parking spaces and one storage locker! Appreciate modern living with a smart technology system in the lobby, alerting residents of visitors via cell phone. Additional amenities include underground parking, rooftop patio, fitness room, storage locker, bike storage, and ample visitor parking. (id:48215)
Royal LePage State Realty
114 Salem Avenue
Hamilton, Ontario
Welcome to 114 Salem Ave! This beautifully updated bungalow is everything needed for any first time homebuyer, small family or retirees. Featuring large separate living and dining rooms, custom kitchen with granite counters, two bedrooms both with closets, covered rear deck, full height basement waiting to put your final touches and a 1 car driveway! Best value on the market today, just move right in! Contact today for a private viewing. See floor plans and 3D walkthrough. (id:48215)
Realty Network
6 Lincoln Avenue
Brantford, Ontario
Stunning home full of character and charm! The main floor offers an open concept floor plan with a bright and spacious kitchen. Full of natural light with tons of cabinets for storage, granite countertops, stainless steel appliances, pot filler over the stove, oversized island, provides ample space for cooking, entertaining and making memories. Dining space with room for a large table and overlooks the living room with a sitting area and gas fireplace. The 2nd floor features 2 bedrooms, full bathroom, and a versatile room with a walk-in closet that could be used for another bedroom, open office or kids room (currently a rec room/office). Next level features a primary suite with a full bath, gas fireplace and large walk in closet with built in storage. Finished basement with additional bathroom, rec room with built in entertainment area, ideal for additional living space, kids play area or home gym. Storage area with laundry. The backyard is ideal for relaxing or entertaining! Private and surrounded by mature trees. Interlock patio and composite deck for patio seating. Detached garage with heat and hydro, perfect for office, studio, gym or entertainment area. Ideally located close to schools, parks, shopping and easy access to highways and transit. (id:48215)
RE/MAX Escarpment Realty Inc.
101 Locke Street S, Unit #205
Hamilton, Ontario
Luxury Locke St S condo. The "Old Waldorf" condo plan (corner unit) built by Spallacci Homes in 2019. 2 bedrooms plus den with 2 bathrooms and a wall of windows with 410 sqft of wrap-around outdoor balcony awaits your special furnishings to call "home". Quartz counters in kitchen and bathrooms, in-suite laundry, and the closets both custom made PAX units with various pullouts and sections. Open concept in the living room, dining room and kitchen. Lovely 9 foot high ceilings makes for a beautiful, bright unit. Modern upscale, high end flooring and neutral tiles. Recently painted. Underground parking #26 and locker #7 plus 24-hour video surveillance as well as private bike storage, steam room (with showers) and dog wash station are some of the many features of this building. Walk to all shops, restaurants and all the amenities Locke St S has to offer. You're within walking distance of schools, parks, churches, public transit as well as being minutes from St. Joseph's Hospital and McMaster Medical Centre & University. Don't forget the Chedoke Golf Course and the various walking trails are all part of the enjoyment of life on Locke St S. Easy to show and flexible closing. Truly is "move in ready". RSA. (id:48215)
Judy Marsales Real Estate Ltd.
265 Fruitland Road
Stoney Creek, Ontario
Finished top to bottom! Located in a sought after family friendly neighborhood in Stoney Creek. Open foyer with high ceilings and curved staircase. Bright spacious kitchen with oversized island, stainless appliances, tons of counter space, thought out kitchen with large drawers for pots and pans, pull out spice rack and plenty of storage space. The open concept dining room is perfect for entertaining with a coffered ceiling and walkout to the backyard. Formal living room with built-ins and stone gas fireplace, perfect for relaxing. Versatile room with barn doors for privacy, perfect for a home office or playroom. 2 piece bathroom and main level laundry room with storage and garage access. Upper level features a large primary with an ensuite and walk-in closet, a full second bath and 2 additional bedrooms. Pot lights and neutral paint throughout. Fully finished basement with wet bar, gas fireplace, huge rec room, additional bedroom, 2 piece bathroom and storage space. Potential for in-law suite. Private low maintenance backyard with on ground pool surrounded by a large deck, stunning gardens, fully fenced and perfect for spending time with family. Easy access to highways for commuting. Close to schools, shopping, trails and all amenities. (id:48215)
RE/MAX Escarpment Realty Inc.
1399 Ian Road
Burlington, Ontario
Fully renovated home on a private 114-foot wide lot! Features an open concept design with vaulted ceilings, light hardwood flooring, and bright windows. The eat-in kitchen boasts quartz countertops, a breakfast nook, and an island perfect for entertaining. The dining area, with French doors, opens to a private backyard. The upper level includes a newly renovated 4-piece bath and 3 bedrooms. The finished lower level offers bright windows, an additional family room with a wood-burning fireplace, a 2-piece bath, and a laundry room. This rare double lot includes an in-ground pool, patios, private landscaping, and a manicured lawn. Move in and enjoy! Conveniently close to all amenities, highways, Tyandaga Golf Course, and parks! (id:48215)
RE/MAX Escarpment Realty Inc.
289 Silverwood Avenue
Welland, Ontario
Here is the perfect rental opportunity in a prime Welland location in an established but new subdivision (2017) with great schools, parks and all amenities nearby with easy highway access. The open concept main floor living at the back of the home overlooks the fully fenced yard. There is inside access from the single car garage to the home and a garage door opener as a bonus!. The kitchen is functional with plenty of counter-space and stainless steel appliances. There are three full sized bedrooms upstairs with a full bath and walk-in closet in the principle bedroom overlooking the front yard. You will love the appealing landscaping with a cute covered front porch on a quiet street in the desirable Coyle Creek subdivision. There is an unfinished basement providing plenty of room for extra storage or extra living space. This is a great school district with bus stops near by. Close to Brock University, Niagara College, recreational trails, farmer's markets, golf, wineries, Niagara Falls Casino and all that Niagara has to offer! Nothing to do but move-in and enjoy! (id:48215)
Century 21 Today Realty Ltd
16 Huntsworth Avenue
Thorold, Ontario
ARTISAN RIDGE GOLDSMITH MODEL FEATURES 4 LARGE BEDROOMS, 3 AND A HALF BATHROOMS WITH ALL BEDROOMS HAVING ENSITE OR ENSUITE PRIVLEDGE. 9 FOOT CEILINGS ON MAIN FLOOR, OAK STAIRCASE AND RAILING, IMPRESSIVE MASTER SUITE WITH LARGE WALK IN CLOSET, MAIN LEVEL LAUNDRY, A LARGE GARAGE AND AN ALL BRICK AND STONE EXTERIOR. THE LOCATION IS ON A BUS ROUTE, CLOSE TO BROCK UNIVERSITY, THE PEN CENTRE, THE NIAGARA ON THE LAKE OUTLET COLLECTION AND NIAGARA COLLEGE, 15 MINUTES TO NIAGARA FALLS, A QUICK WALK TO GIBSON LAKE, THE WELLAND CANAL AND THE SHORT HILLS. THOROLD IS SURROUNDED BY FABULOUS WINERIES AND LOCATED IN THE HEART OF NIAGARA. THIS HOME IS A MUST SEE. (id:48215)
Royal LePage NRC Realty
552 Lake Street
St. Catharines, Ontario
Welcome to 552 Lake Street, in St. Catharines. This 3-bed, 2-bath detached bungalow is truly an entertainer’s dream. Step through the double doors from the stylish covered porch and be welcomed by a spacious, open-concept living, kitchen, and dining room. Offering a stylist open concept main floor area leading into your backyard oasis this space instantly feels like home. The kitchen is equipped with a convenient breakfast bar, plenty of cabinetry, stainless steel appliances, and granite countertops. The main floor is also offers 3 good-sized bedrooms and a well-appointed 4-piece family bathroom. Head down to the finished basement into the large rec room boasting a gas fireplace and wet bar. An updated 3-piece bathroom, laundry, and a bonus room (currently being used as storage. Step outside to the stunning backyard oasis. Boasting a large outdoor dining area, an in-ground pool equipped with a diving board, an outdoor bed with a gazebo, and an outdoor bar with extra storage space. This property also has a pull through one car attached garage and 2-car driveway. Situated in a central location, only minutes from schools, highway, and within close proximity to stores and eateries. You do not want to miss out on the opportunity to call this beautiful property yours. (id:48215)
Boldt Realty Inc.
15 Huntsworth Avenue
Thorold, Ontario
ARTISAN RIDGE GOLDSMITH MODEL FEATURES 4 LARGE BEDROOMS, 3 AND A HALF BATHROOMS WITH ALL BEDROOMS HAVING ENSITE OR ENSUITE PRIVLEDGE. 9 FOOT CEILINGS ON MAIN FLOOR, OAK STAIRCASE AND RAILING, IMPRESSIVE MASTER SUITE WITH LARGE WALK IN CLOSET, HARDWOOD ON MAIN FLOOR, SUPER UPGRADED KITEHN WITH QUARTZ COUNTER TOPS, MAIN LEVEL LAUNDRY, A LARGE GARAGE AND AN ALL BRICK AND STONE EXTERIOR. THE LOCATION IS ON A BUS ROUTE, CLOSE TO BROCK UNIVERSITY, THE PEN CENTRE, THE NIAGARA ON THE LAKE OUTLET COLLECTION AND NIAGARA COLLEGE, 15 MINUTES TO NIAGARA FALLS, A QUICK WALK TO GIBSON LAKE, THE WELLAND CANAL AND THE SHORT HILLS. THOROLD IS SURROUNDED BY FABULOUS WINERIES AND LOCATED IN THE HEART OF NIAGARA. THIS HOME IS A MUST SEE! (id:48215)
Royal LePage NRC Realty
5032 Albert Street
Beamsville, Ontario
Nestled on one of Beamsville's most picturesque streets, this stunning 2-story home spans 1535 sq ft and offers an idyllic blend of comfort and convenience. With its prime location within walking distance to downtown and a short drive to the scenic rolling hills of Beamsville Bench and its renowned wineries, this 4-bedroom, 1.5-bathroom residence is situated on a beautiful oversized, mature lot designed for your enjoyment. As you step inside, you'll appreciate the traditional layout that provides ample space for the entire family. The inviting family room, featuring a cozy fireplace, is perfect for intimate gatherings and relaxation. Adjacent to the family room, the spacious kitchen is ideal for preparing home-cooked meals, while the bright dining area serves as the heart of the home, where daily memories are made. The second floor boasts a large primary bedroom tucked into the corner of the house, offering a peaceful retreat bathed in natural light. Each morning, you'll wake up feeling refreshed and ready to start the day. The home's three additional bedrooms are equally inviting, offering a warm and cozy atmosphere perfect for children or visiting guests. The partially finished basement is a haven for sports enthusiasts, providing a spacious area to host friends and family for the big game or enjoy a quiet evening with a few close companions. This versatile space can be tailored to suit your lifestyle and entertainment needs. The rear yard is a true sanctuary, offering a serene escape from the hustle and bustle of everyday life. Whether you're savoring your morning coffee, taking an afternoon nap, or enjoying a nightly glass of wine, this tranquil setting allows you to unwind and recharge in complete peace. This charming home is a rare find in one of Beamsville's most sought-after locations. Don't miss your chance to make this beautiful property your own; schedule a viewing today! (id:48215)
Keller Williams Complete Realty
13 Jasmin Crescent
St. Catharines, Ontario
This Mid Century Modern bungalow was specifically fashioned by Wakil Construction for a beloved family member. 13 Jasmin Crescent celebrates a generous 4,408 square feet of quality and craftsmanship residing on an 11,969 square foot lot. A unique three-sided wood burning fireplace, flanked in angel stone, is the centrepiece of the living and dining rooms outfitted with Hickory hardwood flooring and tailor-made drapery. A custom kitchen with maple cabinetry and granite countertops features high quality Miele and GE Monogram appliances. The four season sunroom, located off the dining area, adds a quiet and restful main floor location to relax close to nature. This spacious home provides 5 substantial bedrooms, the principal with ensuite and soaker tub, and 4 full baths. The recently completed basement presents an open concept home theatre with bar, games room, and an exercise room, along with the 5th bedroom (with ensuite bath). A home office, an additional 3-piece bath, and laundry room complete this level. The ample backyard delivers a space with room for a pool, cabana and vegetable garden. Attached is a considerable double-car garage (with interior entry) and a driveway with parking for 6 vehicles. The neighborhood extends to include close proximity to parks, trails, an excellent public school with a 8.4 Fraser ranking and Brock University. Shopping is available at the Pen Centre with the Niagara-on-the-Lake Outlet Collection nearby. Enjoy sports, arts, culture, and entertainment minutes away in downtown St. Catharines. Appreciate the close proximity to a multitude of Niagara's numerous wineries and microbreweries. Book your viewing of this exceptional property today. (id:48215)
Sotheby's International Realty
5010 Douglas Street
Beamsville, Ontario
Nestled in the mature, sought-after Beamsville neighborhood, this remarkable solid brick bungalow sits on an expansive 100x89 ft lot, offering an oversized attached garage. This 2+1 bedroom home features a spacious 19x11 primary bedroom with hardwood flooring. The bright eat-in kitchen, with ample cabinetry, provides a delightful view of the oversized private yard, perfect for everyday meals and gatherings. The fully finished basement includes a generous 40x10 rec room, an additional bedroom, and a 3-piece bath, ideal for a teenage retreat or guest accommodations. Beyond the oversized garage with its newer insulated door, a spacious 10x18 shed serves as a separate workshop or extra storage space. The concrete drive ensures ample parking, including the potential for RV parking. This property offers the perfect blend of tranquility and convenience. Acclaimed wineries, schools, churches, and scenic recreation trails are all nearby, while town amenities are just minutes away. Experience the charm and functionality of this exceptional home in a picturesque, established neighborhood. Schedule your viewing today! (id:48215)
Royal LePage NRC Realty
146 Dickhout Road
Dunnville, Ontario
Opportunity!!! Charming brick 3+2 bedroom bungalow on a huge lot. Newly updated kitchen and bathroom, separate entrance with plenty of parking. The basement is partially finished and has been framed and drywalled waiting for your personal touch. F/Air Propane furnace and Shingles 2019. HWT owned and replaced 2022. Central Air was updated in 2021. Huge family room on the lower level with a natural wood fireplace. There is a second building on the property which was built in the late 1800 and was a double brick schoolhouse with 12 ft entry door and ceilings that has been converted into a workshop with approx. 1/2 acre of firm gravel to provide plenty of parking and storage space. The workshop has industrial grade 600 volt 200 AMP Electrical. Hydraulic lift and compressor which is also included. House is rented for 1,800 per month + utilities, Workshop is rented for 1,000 per month + Utilities. Minutes to the water and close to beaches, marinas, schools, restaurants, parks, and amenities. This is a must see! (id:48215)
Keller Williams Complete Realty
4085 Highland Park Drive
Lincoln, Ontario
Located at 4085 Highland Park Drive in Beamsville, this custom all-brick bungalow offers an up-scale living experience in a highly sought-after neighbourhood. The exterior boasts beautifully manicured gardens and a 1.5 car, attached garage, (basement and main floor access within). Upon entering the home, you will be captivated by the open-concept layout, built to suit for entertaining. The beautiful raised ceilings in the living area and kitchen incorporate a special feeling of luxury in the space. The kitchen is fully equipped with a breakfast bar, built-in wine rack, granite countertops and high-end appliances featuring a gas range. The dining area boasts built-in cabinets currently being used as a coffee bar. The living room features hardwood floors, a cozy gas fireplace and built-in media wall and access to the upper deck via patio doors. Deck upgrades include paver stones, wood burning fireplace and tasteful metal railings. The main floor ensuite features a large 14x11 bedroom, generous walk-in closet and a 4-piece bath, complete with a custom shower and a double vanity. Additionally, the main floor features a 2 pc powder room and a convenient main floor laundry (access to garage). The layout of this home would make it an ideal space for an in-law suite by simply adding a kitchen below. The fully finished basement has 2 bedrooms, (plus finished bonus room, ideal for office, kitchenette or storage) and 3 separate entrances. One of which is an at-grade patio door that leads to a lovely rear covered patio positioned under the deck above. Basement also features large windows and a second gas fireplace with a 4-piece bath with a custom shower and a free-standing soaker tub. This custom-built bungalow offers many suitable options with upgraded features and thoughtful design elements throughout. Don't miss the opportunity to make this beautiful house your home. (id:48215)
Boldt Realty Inc.
9284 Shoveller Drive
Niagara Falls, Ontario
Discover the epitome of spacious, comfortable living in this stunning 2390 sq foot 2-story home. Boasting 4 generously sized bedrooms, including a master suite with a full ensuite and his and hers walk-in closets, this residence offers an abundance of private retreats. Entertain with elegance in the formal dining room, and enjoy the seamless flow of an open concept living room and kitchen that is the heart of this home. With a butlers pantry just off the kitchen, mornings are sure to be a delight. The fully finished basement with a 2-piece bathroom provides additional living space, while main floor laundry enhances convenience. The allure of this property doesn't end indoors. Outside, your oasis awaits with a brand-new in-ground, saltwater pool, complete with a pool house and cabana featuring a bar – the perfect spot for hosting summer gatherings or unwinding in your own backyard paradise. This exceptional home combines spacious living, functionality, and outdoor luxury in one perfect package. (id:48215)
Royal LePage NRC Realty
976 Colette Road
Fort Erie, Ontario
BEAUTIFUL BUNGALOW! Situated on a spacious 60’ x 120’ pool sized yard, this home is finished top to bottom and offers 3+1 bedrooms, 2 full baths, separate rear entrance and attached garage. Main floor features vaulted ceilings with a spacious living room, dining room and kitchen plus 3 bedrooms with closets and main 4-piece bath with tub & shower. Basement level features a 4th bedroom, office area plus over sized rec room, 3-piece bath with shower and unfinished laundry room with space & potential for a kitchenette and cold cellar room. Covered, sit-out front porch, fully fenced rear yard with an over sized deck ideal for entertaining or the growing family plus storage shed. All kitchen appliances included. Quick & easy access to the QEW highway to the Peace Bridge/Buffalo, USA and Niagara/Toronto. Conveniently close to groceries, shopping, restaurants, pharmacies, banking and more. Short drive to the beautiful Niagara River and Lake Erie. Easy to view and you pick the closing date! (id:48215)
RE/MAX Niagara Realty Ltd
1081 Vansickle Road N
St. Catharines, Ontario
Welcome to 1081 Vansickle Road North in St. Catharines. This striking and tasteful updated solid brick two- storey home features 4 + 1 bedrooms with 3 ½ baths. Loads of special features for casual and formal entertaining and family enjoyment with over 4500 square feet of living space. Grounds are thoughtfully landscaped with large patio and perennial gardens. Every chef’s delight – the kitchen, boasts elegant cabinetry, quartz countertops, center island and butcher block built-in including large gas range, pot filler and wine fridge with generously sized dining area. Adjoining family room has inviting new hardwood floors, wood-burning fireplace and new mantle. Main floor consists of spacious living room, ideal office space and powder room. Upstairs is accessed by an impressive sweeping oak staircase where the bedrooms are generous with updated baths, wet room with glass shower and soaker tub. Lower level offers endless opportunities for fun family activities including room for game tables and leisure. Includes complete second kitchen, enormous recreation area, exercise room, indoor jacuzzi and cedar lined sauna room for that spa retreat you’ve been looking for ! Lots of features and improvements. Updated windows, doors, furnace and designer light fixtures. Extra-large inter-lock driveway and triple garage provides parking for 12 vehicles. Just minutes from Ridley College, shopping and access to the QEW. This property is a mixture of luxury and relaxation. Come have a look! (id:48215)
Revel Realty Inc.
6 Lower Canada Drive
Niagara-On-The-Lake, Ontario
Welcome to 6 Lower Canada Drive! This beautiful Cape Cod style home is nestled in Niagara on the Lake, one of the best towns in Ontario to call home. You will love the Garrison Village area- quiet tree lined streets, just a couple minutes to the lake, and easy access to all the charms of the Old Towne NOTL shops and restaurants. With 3 bedrooms upstairs, and potential for more downstairs, there's lots of space for a family. So many updates have been taken care of in the past 8 years-the kitchen was renovated in 2017, the front door and windows were replaced, hardwood flooring was installed throughout the main and upper level, and the furnace and the air conditioner were both replaced in 2021. There is a spacious rec room downstairs, and lots of additional space to finish to your liking, including a room that is framed in for a future third washroom. Large windows throughout the home let in lots of natural light. Patio doors in the living room lead to the back deck and wonderful back yard. The stone patio and firepit are perfect for enjoying summer nights spent with your family and friends. There's lots of room for the kids or grandkids to spread out and play. You can watch the sun set with your favourite drink on the wonderful covered front porch. This amazing home has so much to offer, and is completely move in ready-book your showing today! (id:48215)
RE/MAX Niagara Realty Ltd
135 Edgemont Street S
Hamilton, Ontario
Welcome home to one of the largest and most beautiful properties in this sought after family friendly neighbourhood. With an expansive main floor addition and swim spa out back, 135 Edgemont St S boasts 2008’ of sun-soaked living space above grade plus a bonus in-law suite with a separate side door entrance to the basement. Thoughtful finishes exude character and charm with hardwood floors, exposed brick walls, stained glass windows, tastefully renovated kitchen and stoned-in gas fireplace. This detached charmer sits on a spacious lot in the heart of The Delta, just steps to Hamilton’s famous Gage Park and trendy Ottawa Street with all your urban amenities at your fingertips. Enjoy the convenience of main floor laundry plus a full bathroom on every level. Spread out across 3 bedrooms, 3 bathrooms and a healthy separation among living, dining, kitchen and family rooms that all lead to your backyard oasis. Relax or entertain on your multi-level composite deck, stone patio with raised garden beds or in your luxury swim spa. Plenty of storage can be found both inside and out, from the dual primary walk-in closets and multiple basement storage rooms to the well-appointed back yard shed and dedicated space under deck. With a private driveway and parking for 2, you can hop, skip and jump to the Red Hill Parkway for easy commuting bound for Toronto or Niagara. This standout property is being shown for one week only. Book your appointment today before it’s gone. (id:48215)
Keller Williams Edge Realty
95 Diffin Drive, Unit #side Unit
Welland, Ontario
Cozy 1-bedroom side unit available for lease! This charming unit, a comfortable bedroom, and a modern bathroom. Conveniently located near schools, parks, shopping, and public transit. Ideal for singles or couples seeking a comfortable and affordable living space. (id:48215)
Exp Realty
95 Diffin Drive, Unit #main Unit
Welland, Ontario
Charming 3-bedroom, 1-bathroom main unit available for lease! Enjoy a bright living area, modern kitchen, spacious bedrooms, and an updated bathroom. Located near schools, parks, shopping, and public transit. . Schedule a viewing today! (id:48215)
Exp Realty
40 South Main Street
Port Robinson, Ontario
Enjoy waterfront canal views in the comfort of timeless luxury. Welcome to 40 South Main Street in Port Robinson. Exceptionally located in-between Welland, St. Catharine’s and Niagara Falls. Step into this newly renovated Victorian home located on the Welland Canal. This home offers panoramic views of the picturesque Welland canal, no matter what area of the house you're in, whether it be sunset views from the Primary bedroom, backyard or wraparound porch. Steps away from outdoor trails and accessible creek, this is an excellent spot for nature lovers and close for commuters. Before stepping Inside, the main entryway offers a 4 season Sunroom. This leads to a Victorian-style wrap-around porch. The front foyer has new marble tile floors and an original chandelier. The tile continues into the Kitchen, where you will find brand new GE Cafe appliances and butcher block countertops. A two-piece washer and dryer are tucked away from the kitchen area. The main foyer opens into a large family room with 9-foot ceilings and beautiful original hardwood floors throughout the home. Walk through to the dining area, which has original wood castings surrounding every entryway, with European-inspired millwork accentuating the home's original character. Off the dining area is a newly renovated 3pc bath with high-end finishes. Featuring a luxurious walk-in full marble tile shower with a built-in bench and gold fixtures. Moving upstairs, you will find the spacious primary bedroom facing the canal, which offers scenic views year-round. The upstairs Bathroom, with floor-to-ceiling marble tile and a vintage clawfoot soaker tub with a freestanding faucet, invites you to unwind after a long day—two additional spacious bedrooms on the upper floor, perfect for the whole family. The home also has an upgraded 200 amp panel with 60 amp wired for electric vehicle charging—a large fenced-in backyard and ample driveway parking. Don't miss out on this unique find in Port Robinson! (id:48215)
Keller Williams Complete Realty
524 Old Onondaga Road E
Brantford, Ontario
524 Old Onondaga Road has the WOW FACTOR! This gorgeous home has been completely renovated, with no detail or expense spared. This beautiful rural property offers just over 6 acres of country living, a private pond and great neighbours. To allow clear sightlines, luxury glass railings were used in the entry way. The main floor features an open concept living space with engineered hardwood floors, floor to ceiling windows and two patio doors leading to a newer large wood deck overlooking the serene pond. The kitchen has quartz counter tops throughout, including on the large waterfall kitchen island which seats 4, newer stainless steel appliances including a gas cooktop. On the main floor you’ll also find a thoughtfully designed laundry room, high end 4 piece bathroom, large bedroom and expansive master suite. The master suite features a large walk in closet, beautiful 4 piece ensuite and a patio door leading to an interlocking stone patio. The large partially finished basement is set up as an in-law apartment (perfect for extended family) and features a kitchen, a spacious living room with a level walk-out to a newly installed interlocking stone patio, 2 large bedrooms and a 3 piece bathroom, tons of storage and an area for a 2nd laundry room. In the last few years this gorgeous home has had a ton of upgrades such as spray-foam insulation on exterior walls and main floor ceilings, drywall, trim and doors, windows, a 200 amp electrical service with 2 separate breaker panels, plumbing, 3 washrooms, 2 kitchens with cabinets, counter tops, and backsplashes, flooring throughout, exterior siding, soffit and eaves trough. Over $70,000 was also recently spent on the gorgeous landscaping including 2 separate large interlocking patios, walkways, stairs, extra large wood deck, plantings and sod. There is also a 1365 sq ft 2 car garage with shop. High end materials have been used throughout this home and it shows! Book your showing today for this one of a kind property. (id:48215)
Coldwell Banker Momentum Realty
221 Federal Street
Hamilton, Ontario
Welcome to your fully renovated oasis in Stoney Creek! This detached home boasts a complete overhaul with new electrical, plumbing, furnace, AC, windows, doors, flooring, kitchens, and baths. The basement in-law suite provides additional rental income opportunities, while a brand-new roof ensures worry-free living. Nestled in a desirable neighborhood near Cardinal Newman, Saint Francis Xavier, and Eastdale schools, this property offers the ideal blend of convenience and charm. With shopping, bus routes, parks, and more just minutes away, seize the chance to call this your new home sweet home! (id:48215)
Exp Realty
5241 Kitchener Street
Niagara Falls, Ontario
Welcome to 5241 Kitchener St, located in the heart of Niagara Falls, walking distance to the falls and Tourist Area. This unique house renovated recently, updated from top to the bottom. Seven bedrooms Five bathrooms in total, First Floor: 3 bedrooms one en-suite bathroom one bathroom, one bedroom set up as kid playing room now. Second floor: 2 bedrooms, 1 bathroom, extra living room with TV. Basement 2 bedrooms, 2 ensuite bathrooms. Full size kitchen, Quartz countertop. Separate entrance have potential of in-law suite. Zoning is Duplex.Good for the first home buyer to rent out part of the house to cover the mortgage, also good for the investor. Furnitures are negotiable. Easy to reach School, QEW and Shopping Centre. (id:48215)
Bay Street Group Inc.
6528 Harper Drive
Niagara Falls, Ontario
Entire house for lease!!! You won't miss the nice bungalow! On the main level, 3 bedrooms +2.5 bathrooms, Big great room and kitchen & dining area. Trough the french door to the outside deck. On the lower level, all big windows, very bright, another 2 bedrooms and 1 bathroom downstair. The new 4 pcs bathroom upstair and new paint in all living space. Good neighbourhood, convenient location, close to 420&QEW, close to school, hospital. Ready to rent, Looking for AAA tenants, need application forms, Credit score and full credit report, job letter and pay stubs, IDs. (id:48215)
Bay Street Group Inc.
5489 Milburough Line
Burlington, Ontario
Welcome to a prestigious & tranquil retreat in the heart of North Burlington, where comfort meets rural charm on this expansive 75-acre farm. Nestled amidst lush landscapes, this magnificent property boasts a spacious 3,907 square foot, 2-storey, 5 bedroom, 4 bath home, offering an exceptional blend of convenience and luxury. The main floor features a bedroom & ensuite, perfect for guests or multi-generational living. The kitchen is equipped with restaurant-grade appliances, making it a culinary enthusiast's dream. The 2nd floor includes a 2nd large family room, ideal for extra privacy, kid’s space, & entertaining, while each bedroom is generously sized. The large living spaces along with high-speed internet ensuring a blend of modern living with the tranquility of country life. Large windows throughout the home provide stunning views of the picturesque landscape, sunsets, sunrises, the serene 2-acre pond & extensive walking/horse trails that invite exploration and relaxation. Beyond the main residence, the property includes an inground fibreglass pool, a 34' x 48' barn, a massive shed, & an outbuilding ideal for various agricultural pursuits or as a versatile space for hobbies & storage. Located in a sought-after area of Burlington, surrounded by luxurious million $$ properties, this estate combines the best of both worlds: rural living & minutes to Kilbride, Carlisle & Waterdown. 20 minutes to downtown Burlington/Hamilton, 30 minutes to Mississauga & 50 minutes to Toronto. (id:48215)
Century 21 Heritage Group Ltd.
222 Fall Fair Way, Unit #48
Binbrook, Ontario
This beautiful two bedroom townhome has been impeccably maintained and is awaiting a new tenant! The main floor features a spacious eat-in kitchen and open concept living room, which opens up to the fully-fenced maintenance-free backyard. The upper level offers two large bedrooms, including an oversized primary suite with walk-in closet, bedroom-level laundry and a four-piece main bath, and the fully finished basement is complete with a second full bath, large living room and plenty of storage space. This well-maintained home is located in the heart of desirable Binbrook, and is walking distance from schools, parks, grocery stores, banks, and all major amenities, and only a short drive from Hamilton. This lovely rental will not last! Call today for your private showing. (id:48215)
RE/MAX Escarpment Realty Inc.
66 1/2 Seabreeze Crescent
Stoney Creek, Ontario
Prepare to be wowed when you step foot inside this exquisite home. Whether it be your primary residence or your cottage retreat. Nestled along the waterfront, this impressive bungaloft boasts modern amenities and breathtaking views, as well as the most amazing sunrises, of lake Ontario from almost every window. Perfectly sized kitchen with island, oversized living room with fireplace overlooking the lake, beautiful dining room, private primary retreat with walk-in closet and five piece en suite, new stairs leading up to an exclusive second bedroom complete with its own three piece bath .Fully finished basement with a rec room, large bedroom, three piece bath, as well as significant storage space and a cold room. Updates in 2022 include new windows and doors on main level as well as flooring, new furnace, new air conditioner and sump pump, hot tub and railings and concrete pads. Roof (2023) With wineries right on your doorstep and a marina just a stones throw away, embark on aquatic adventures or simply soak in the serene atmosphere of waterfront living Full access to the water for kayaking or paddle boarding. Whether you’re seeking a peaceful retreat or an active lifestyle this waterfront property offers the perfect blend of comfort and adventure. Don’t miss this rare opportunity to make this your home where every corner exudes warmth and charm, inviting you to create a lifetime of memories. (id:48215)
RE/MAX Escarpment Realty Inc.
26 Ormonde Avenue
St. Catharines, Ontario
Welcome to 26 Ormonde Avenue, a beautifully renovated 2-bedroom, 3-bathroom home nestled in the tranquil and friendly Facer area of St. Catharines. This inviting 1.5 storey residence perfectly blends modern updates with classic charm, offering a comfortable and stylish living experience. Key Features include; Newly Renovated: This home has been thoughtfully updated, providing a fresh and contemporary feel throughout. The main floor boasts a beautiful kitchen complete with subway tiled backsplash, a coffee bar, and stone countertops. Off the living room, you have direct access to your covered front porch, perfect for summer relaxation! You'll also find your full, 4-piece bathroom with modern finishes conveniently placed in the center of the layout. Two generously sized bedrooms offer ample space for relaxation and privacy on your second floor. The layout is perfect for small families, or professionals. You'll also find, between your two rooms, a convenient 2 piece powder room. Your exterior features include; a large, fully enclosed backyard, perfect for outdoor entertaining, gardening, or simply enjoying the fresh air in your private oasis. Your private, 2-Car Driveway ensures you’ll always have a place to park, making daily life a little easier. Your bonus shed is perfect for storing all of your seasonal equipment, bikes, gardening supplies etc. All of this is located in a serene and quiet area, 26 Ormonde Avenue offers a peaceful setting while still being close to local amenities, schools, parks, and public transportation. This home is a rare find in a sought-after neighborhood, combining the best of comfort, convenience, and modern living. Don’t miss the opportunity to make 26 Ormonde Avenue your new address. Contact us today to schedule a viewing and experience the charm and elegance of this lovely home firsthand. (id:48215)
Exp Realty
19 Prestwick Avenue
St. Catharines, Ontario
Welcome to your bungalow nestled on a serene dead-end street, boasting the prestige of being owned by just one meticulous homeowner. As you enter the inviting living space flooded with natural light, creating a warm and inviting ambiance throughout. With three bedrooms and two baths, this home provides ample space for both relaxation and entertainment. The partially finished basement adds versatility to the property, featuring a convenient shower and toilet, ideal for accommodating guests or creating additional living space to suit your needs. Imagine transforming this area into a cozy family room, a home office, or a fitness retreat – the possibilities are endless. Outside, a detached garage offers convenient storage for your vehicles and outdoor equipment, keeping your home clutter-free and organized. Enjoy lazy afternoons in the spacious backyard. Convenience is key with this home, as it is located close to all amenities, including Golf Course, shops, restaurants, schools, and parks, ensuring you have everything you need right at your fingertips. This bungalow offers the perfect blend of comfort, style, and convenience. Don't miss your chance to make this slice of paradise yours – schedule your private tour today! (id:48215)
Boldt Realty Inc.
3911 Orlando Drive
Niagara Falls, Ontario
THIS 3+1 BEDROOM BI-LEVEL SEMI IS LOCATED AT THE NORTH END OF NIAGARA FALLS. CLOSE TO SHOPPING, SCHOOLS, PHARMACY, BANKS, SCHOOLS, PUBLIC BUS ROUTE, PARK, GOLF & QEW. FEATURING 3 BEDROOMS ON THE MAIN FLOOR, ONE OF THE FRESHLY PAINTED. LIVING ROOM AND DINING ROOM COMBINATION, KITCHEN WITH PULL-OUT DRAWERS FOR EASY ACCESS. & A 4PC BATHROOM. DOWNSTAIRS HAS AN INLAW POTENTIAL WITH A WALKOUT FOR A PRIVATE ENTRANCE. LARGE FAMILY ROOM, A LARGE BEDROOM WITH A BIG WINDOW, AND A 3PC BATHROOM WITH A LARGE SHOWER AND A SEAT. THE BATHROOM ALSO INCLUDES A LAUNDRY AREA THAT INCLUDES A STACKING WASHER & DRYER. THERE IS A WORKSHOP & FURNACE ROOM AREA, A GOOD SIZE STORAGE AREA. THIS IS A VERY CLEAN HOME AND FEATURES LAMINATE FLOORING ON THE MAIN FLOOR AND CARPETING DOWNSTAIRS. FENCED BACKYARD WITH A CONCRETE PATIO AND A PATIO AT THE FRONT OF THE HOUSE. LOOKING FOR AAA TENANT, NEED APPLICATION, CREDIT AND REPORT, PAYSTUB AND JOB LETTER ETC. NO SMOKE NO PETS. (id:48215)
Bay Street Group Inc.
9275 White Oak Avenue
Niagara Falls, Ontario
Welcome to this very beautiful brand new Detached house. Includes high end built in appliances, hardwood and tiles on the main floor, open concept kitchen and living room with ample space. It also has a bedroom and a full washroom on the main floor. Second Floor offers you Primary Bedroom with 5 piece Ensuite with spacious walk in closet and 3 spacious bedrooms with 3 full washrooms. Laundry is located very conveniently on the second floor. Come check out this stunning house while it lasts !!! (id:48215)
Revel Realty Inc.
186 Bold Street, Unit #1
Hamilton, Ontario
Step into elegance with this spacious and meticulously designed 3-bedroom apartment. Boasting a versatile layout, one bedroom is conveniently located on the main floor, while two others await you an the lower level, ensuring both privacy and comfort. Indulge in modern convenience with two updated bathrooms and gleaming hardwood floors throughout. Picture-perfect moments await in the gorgeous yard, meticulously maintained by the first-floor tenant. Forget parking woes with your own designated spot included. Just 2 minutes from the 403 and a stones throw from Jackson Square mall, convenience meets luxury in this prime location. Submit your application today with credit and reference letters for a chance to call this freshly painted sanctuary home. Don't miss out - schedule your viewing now! (id:48215)
RE/MAX Escarpment Realty Inc.
3021 Lakeshore Road
Burlington, Ontario
Welcome to this sprawling executive 4 level home in the coveted Roseland community. Just steps away from vibrant downtown Burlington, the lake and within sought after school catchment. From the moment you arrive, you will be impressed with the lovely curb appeal this home offers on a premium 80 foot wide lot, double car garage and parking of up to 5 cars. Once inside the spacious foyer, you’ll step up to a large welcoming living room perfect for entertaining and enjoying the warmth of the wood burning fireplace. The kitchen featuring stainless steels appliances & stone countertops flow effortlessly to the main floor office, dining room & grand family room with vaulted ceilings, skylights and wood burning fireplace. Convenient main floor primary bedroom suite features an atrium ceiling, a 5 piece ensuite, walk-in closet, gas fireplace & walkout to private, park-like grounds with heated in-ground pool. Second storey offers four spacious bedrooms, one featuring a 3pc ensuite & an additional 5pc bathroom. Lower level recreation room has a wood-burning fireplace, wet bar & built-in bar fridge. Relax in style within the massive backyard and perfect sanctuary for gatherings & extended outdoor enjoyment with the heated in-ground pool, hot tub and serene views of the mature landscaping and perennial gardens. Enjoy the convenience of being within walking distance to downtown Burlington with its array of shops, restaurants, the arts center, Spencer Smith Park, and much more. (id:48215)
Keller Williams Edge Realty
79 Droxford Avenue
Toronto, Ontario
Nestled within the highly sought-after Wexford Park, this delightful and spacious Raised Bungalow exudes warmth and comfort. Its well-kept lawn extends graciously, framed by lively flower beds that infuse the surroundings with vibrant hues. Upon stepping through the front door, you're welcomed into an atmosphere of refined homeliness. Soft, natural light gently streams through the windows, casting a serene glow over the tastefully adorned interiors. The living room, adorned with plush sofas and a welcoming fireplace, serves as the nucleus of the home—a place where families gather to unwind after a long day and friends convene for joyous gatherings. Adjacent, the kitchen boasts essential appliances and ample counter space, inviting aspiring chefs to craft culinary masterpieces while staying connected to the festivities. Moving down the hallway, the bedroom area offers tranquil retreats for rest and rejuvenation. Each room is carefully appointed with cozy furnishings and personal touches that mirror the unique personalities of its inhabitants. They share access to a convenient three-piece bathroom. The finished basement, accessible via a separate entrance, presents two living areas, a fully equipped kitchen (complete with stove, dishwasher, microwave, and fridge), and a 4pc bathroom featuring both a stand shower and a bathtub. This space is ideal for work-from-home professionals seeking a private and functional environment. Outside, the backyard unfolds as a sanctuary of peace, boasting a generous space perfect for outdoor dining and entertaining. Lush greenery envelops the surroundings, providing privacy and seclusion. Laughter of children echoes as they engage in games on the expansive lawn, while adults find solace under the shade of majestic trees, cherishing moments of quiet contemplation. Come and explore it! (id:48215)
RE/MAX Niagara Realty Ltd
236 Broadway Avenue
Hamilton, Ontario
Great Westdale home, minutes walk to McMaster University & McMaster Children's Hospital ,Columbia International College, Restaurants, Schools, Parks & Trails! 3+3 Bedrooms. 2 Kitchens and 2 Full Baths. Hardwood and ceramic floor throughout the house. Walk out basement leads to a Muskoka-style back yard. Generous Sized Rooms, Larger Than it Looks! Private Side driveway Parking. Gas Furnace, Central Air. Easy Highway Access! (id:48215)
1st Sunshine Realty Inc.
RE/MAX Escarpment Realty Inc.
Our Commitment to you!
Exceptional Results
From the outset, we provide expert guidance, beginning with thorough market research and a tailored pricing strategy. We offer staging consultations, professional photography, and innovative marketing techniques to position you competitively in the real estate market.Legendary Service
Our legendary experience in the real estate industry is marked by expertise and a deep understanding of the market. With a proven track record of success, we have navigated countless transactions with finesse, consistently exceeding expectations. Our seasoned team brings invaluable insights and a wealth of knowledge to every client interaction, ensuring a smooth and rewarding experience from start to finish. Trust in our legacy of excellence as we guide you through your real estate journey with confidence and distinction.Commitment
Our commitment to delivering exceptional results. With a focus on precision and dedication, we consistently surpass expectations in the real estate realm. Our proven strategies, coupled with market insight and innovative approaches, consistently yield outstanding outcomes for our clients. From securing top dollar for sellers to finding dream properties for buyers, our track record speaks volumes. Trust in our ability to achieve extraordinary results, as we strive to exceed your every expectation and redefine success in the world of real estate.We KnowNiagara Real Estate
We are intimately familiar with Niagara. This region is a tapestry of unique communities, each with its own charm and appeal. Every neighbourhood attracts a different demographic of buyers, making it essential to tailor marketing efforts accordingly. To achieve the highest possible sales price for your home, it’s crucial to reach the right audience with precisely the right message. With our extensive network and experience, we excel at connecting sellers with the perfect buyers, ensuring a successful outcome for all involved. Trust us to navigate the intricacies of Niagara’s real estate market with expertise and finesse.






