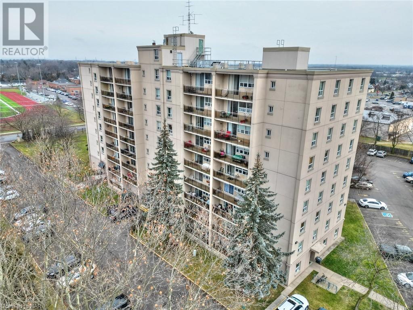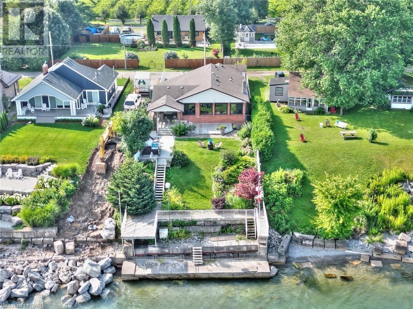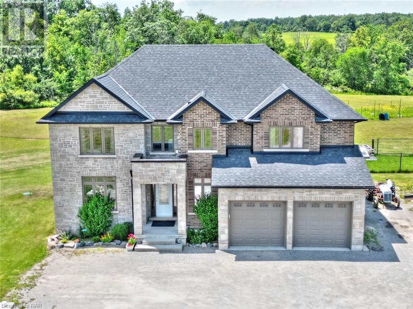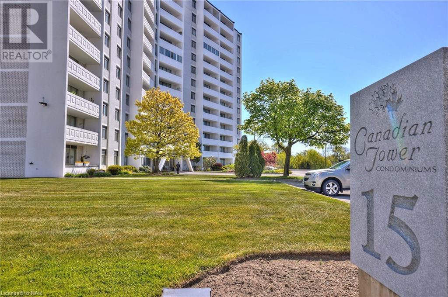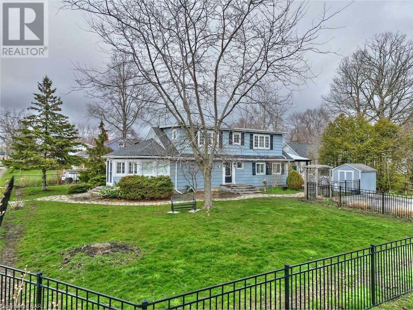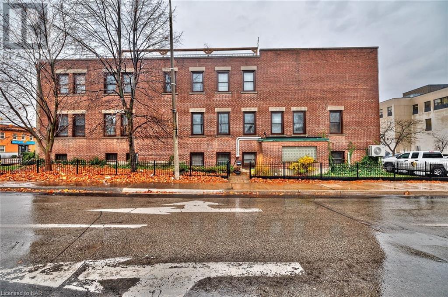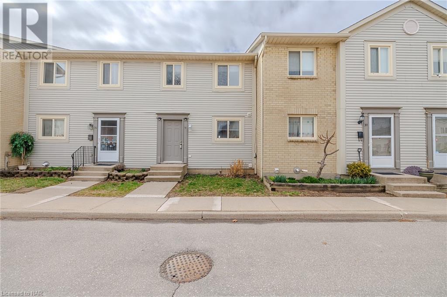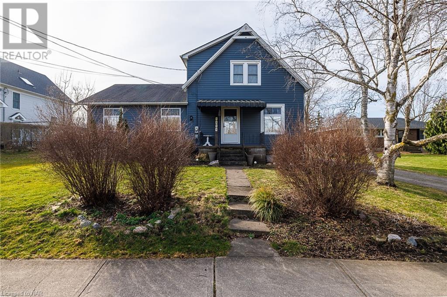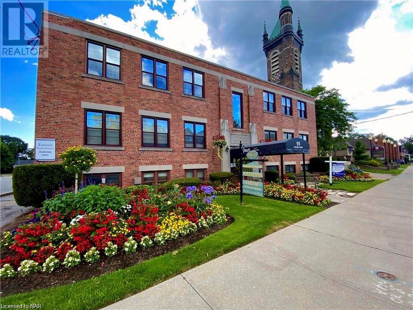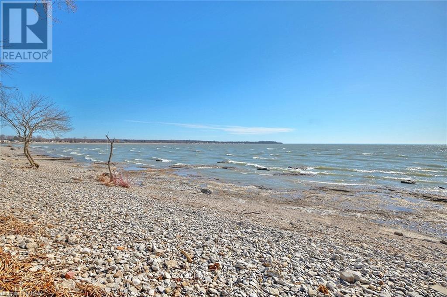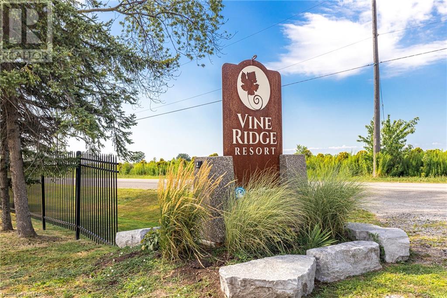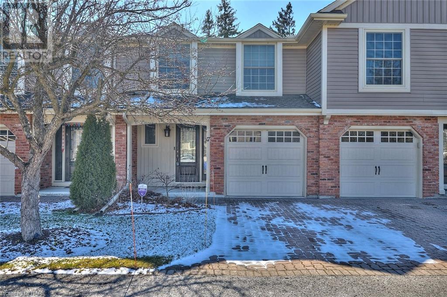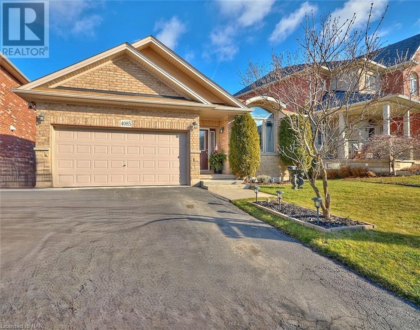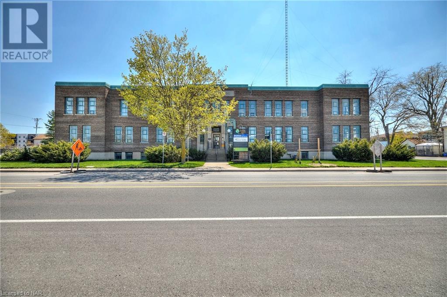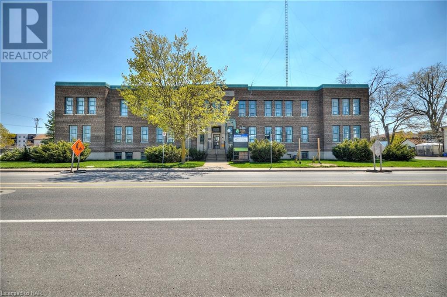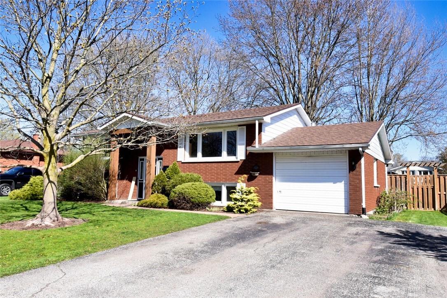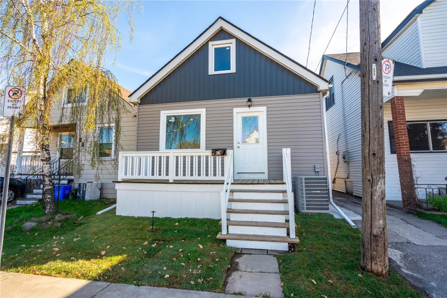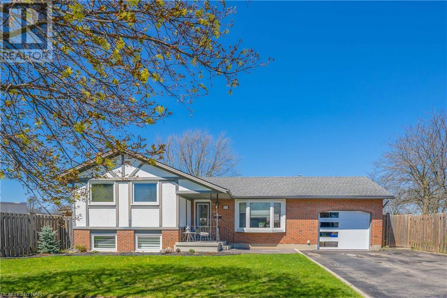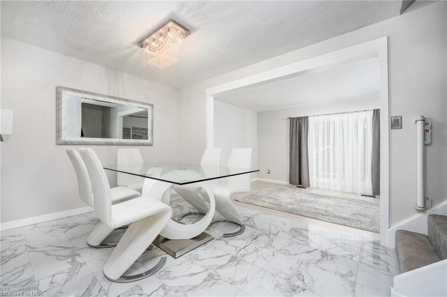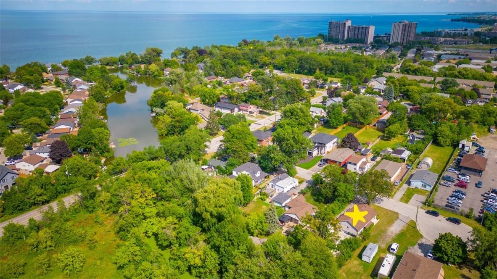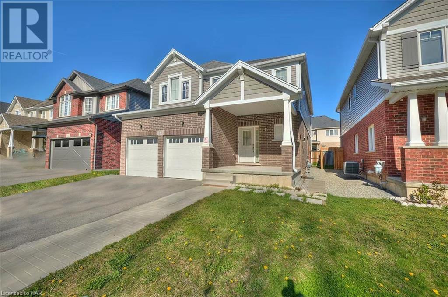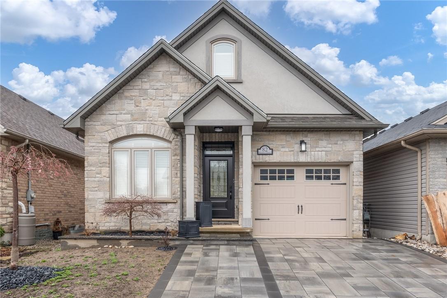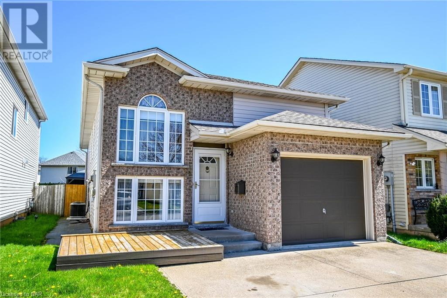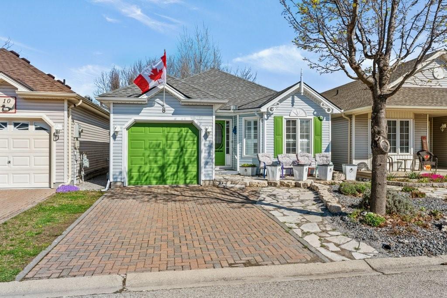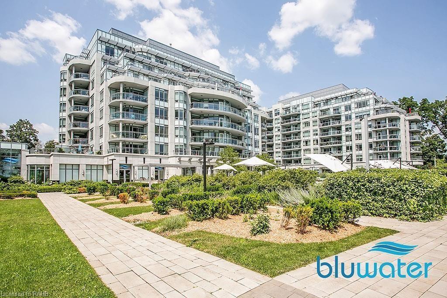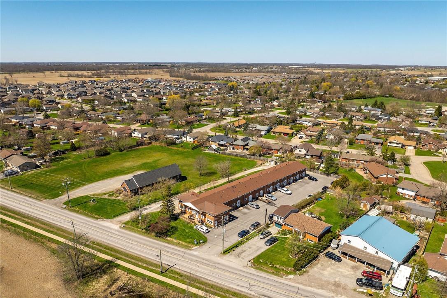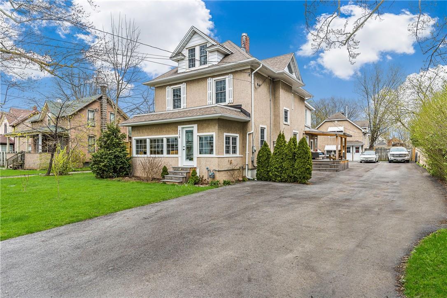We could not be more thrilled with the results Lisa brought us with the sale of our home. In just one week she brought in 8 offers with two offers being 100k+ over asking. She was extremely professional and made sure every detail was looked after. I would highly recommend her for anyone looking to sell their home in the Niagara region.

Current Listings
23 Brelus Drive
Dunnville, Ontario
Welcome to your dream home in a desirable Brelus Wood area! This stunning raised bungalow features an open concept living room, 2+1 bedrooms, and two full baths. With hardwood floors, ample lighting, and a two-tiered deck overlooking a fenced yard with mature trees, this home is perfect for family gatherings and relaxation. The finished basement boasts a cozy rec room with a gas fireplace, ideal for movie nights or entertaining guests. Plus, with a separate rear entrance, a single-car attached garage, and a double driveway, convenience is at your doorstep. Located on a quiet street near schools, parks, and shopping, this home offers the perfect blend of tranquility and accessibility. Whether you're a growing family or looking to settle down in a welcoming community, this property is sure to steal your heart. Don't miss out on this opportunity to make this house your home sweet home! Contact me, your trusted real estate agent, to schedule a viewing and turn your real estate dreams into reality. (id:48215)
RE/MAX Real Estate Centre Inc.
62 Harrison Avenue
Hamilton, Ontario
Discover this meticulously renovated 1 ½ storey home boasting 4 bedrooms and 2 baths, nestled within the charming Crown Point Neighborhood—a perfect fit for a small family or a young couple. Step into the welcoming foyer through French doors, where you'll find an inviting open-concept living and dining area. The main level features two generously sized bedrooms, while the second floor offers an additional two bedrooms. The home showcases a new Cabico custom kitchen with quartz countertops, along with new engineered hardwood flooring and new lighting throughout. Both bathrooms have been fully renovated with quartz countertops. Other notable upgrades include a new furnace, ductwork, and air conditioning, a new roof, new windows, and fresh siding on the front and back. Most of the interior doors have also been replaced, contributing to the overall modernization of the home. The basement is unfinished. Great potential to create in-law suite with a side private entrance. The spacious backyard includes a large newer deck, ready for your personal finishing touches. Enjoy the convenience of essential amenities just moments away and take leisurely strolls to the trendy Ottawa St and Centre Mall, immersing yourself in the vibrant neighborhood atmosphere. This home offers a harmonious blend of comfort and style, providing a captivating opportunity to call it your own. (id:48215)
Exp Realty
7959 Thorton Street
Niagara Falls, Ontario
Welcome to your dream home nestled in one of Niagara's most coveted family-friendly neighborhoods. Situated on a premium corner lot, this stunning sidesplit boasts 3+1 bedrooms, 2 bathrooms, and a separate entrance, offering the potential for an in-law suite or rental opportunity. Step inside to discover the warmth of a wood stove, creating a cozy ambiance in the spacious living area. Entertain with ease in the large rec room featuring a convenient wet bar, perfect for hosting gatherings with friends and family. This home has been meticulously maintained and updated, with recent upgrades including new windows, furnace, and AC installed in 2019, and roof in 2016 ensuring comfort and efficiency year-round. Relax in your fully fenced oasis of a backyard complete with a gorgeous inground pool with a new pool pump, filter, liner, and elephant cover all replaced in 2021, providing endless hours of enjoyment and complete with a stamped concrete covered patio, a new garden shed and lush greenery. Additional features include a new garage door, freshly painted interior, and close proximity to parks, shopping, and highway access for added convenience. Don't miss your chance to call this exceptional property home. Book your showing today and experience luxury living at its finest! (id:48215)
RE/MAX Niagara Realty Ltd
50 Lakeshore Road, Unit #72
St. Catharines, Ontario
Exceptional Luxury in the Coveted North End of St. Catharines! This 3-bedroom, 2-bathroom townhouse has undergone a comprehensive renovation and enjoys a prime location near the shores of Lake Ontario. The kitchen showcases premium upgrades, featuring opulent granite countertops, a bespoke design complete with a warranty backed stone wall, built-in microwave, and a suite of sleek stainless steel appliances. Throughout the expansive open-concept living and dining areas, opulent porcelain flooring graces the space.Upon entering the living area, your gaze will be captivated by the exquisite custom-crafted entertainment unit and cabinetry. The upper level houses three bedrooms, one of which boasts meticulously organized closets and a tastefully adorned coffered wall. Every room, including the closets, is adorned with custom doors of the highest quality.Descending to the lower level, you'll be greeted by a fully finished basement that showcases recessed pot lights, artfully designed flooring and walls, charming barn doors, and a welcoming fireplace. The backyard has been meticulously landscaped to create a captivating oasis that is ideal for outdoor entertainment. (id:48215)
Housesigma Inc.
71 Pinelands Avenue
Stoney Creek, Ontario
GREAT OPPORTUNITY for 2 HOMES on ONE X-LARGE LOT! Attractive Updated Bungalow & Recently built 900+ sq ft Garage with Hydro, Plumbing, RI Bath (separate water heater) & 16ft ceiling. Zoned R2 (2-Family). Ideally can be converted to 2nd Residence for Extended Family + Income, or perfect for Car Enthusiast, Hobbyist or Boat Storage! Located in the sought after Community Beach Area. Walk to Lake, Waterfront trails, Near shopping, Schools, Marina, Multi-use Sports Park & Rec Facility, + quick Hwy access. This Spacious Bungalow offers a beautiful Sun-filled Open Concept Layout with Vaulted Ceilings, double French Door Exit to side Yard with Multiple fruit Trees and Landscaping. Updates Include: C/A 2021, Garage Built 2011, Furn 2014, 200 Amp Service in Home (100 AMP in Garage). This Property offers Endless Possibilities!! All measurements are approximate. (id:48215)
RE/MAX Escarpment Realty Inc.
13 Winterberry Blvd Boulevard
Thorold, Ontario
Fantastic opportunity to own this 6 years-young Mountainview home in a most desirable neighborhood in the Niagara Region. This property offers an in-law suite in the basement w/ a separate entrance, a Triple-wide driveway, and only a 1-minute walk to a bus stop. Brick exterior, double car garage, solid foundation, this house built with quality and for durability. Impressive layout and design offers close to 4000 sqft of living space. Main floor has many large windows, giving off a feeling of warmth and brightness when you first walk into the home. Open-concept kitchen with quartz countertop, formal dining room connected to the living area. Breakfast area with large patio door leading you to the fully-fenced backyard. Walk-in closet and powder room by the front entrance. Second floor offers a large landing which can be used as sitting area, 4 large bedrooms, 2 full bathrooms, and a large laundry room. Fully finished basement offers 1250 sqft of living space, with side-door separate entrance and 2 large bedrooms each with ensuite bathrooms. Basement also has a wet bar station could easily be turned into a cooking area. There’s so many opportunities for this property: for use as a growing family, for a family that needs an in-law suite, live upstairs and rent the basement for extra income, or as a pure investment! Super-convenient location - 8 minutes to the Pen Centre, 5 Minutes to Brock University, and 10 Minutes to Niagara Falls. Don't miss out on this opportunity - book your showing right now! (id:48215)
Royal LePage NRC Realty
82 Wilkes Street
Brantford, Ontario
Welcome to 82 Wilkes Street in the City of Brantford. Looking for high-end finishes, open-concept living, and minimal maintenance then 82 Wilkes Street is the home for you. If you are looking to downsize or upsize from a condo or small home and looking for more living space, this 1,300 sqft bungaloft with 3 Living Areas, 3 Good size bedrooms, and a beautiful kitchen and finishes. Being a previous model home, this property doesn't lack detail with the stone finish, builder-finished basement, and vaulted ceilings. Bonus feature includes a NEW interlock driveway which will amaze you from the front steps. RSA. (id:48215)
One Percent Realty Ltd.
14 Jennifer Crescent
St. Catharines, Ontario
This raised bungalow, just steps away from the picturesque Welland Canal Parkway, was built by Kenmore Homes for its owners in 2001. Upon entering, you're greeted by a spacious living room and dining area that seamlessly flows into an inviting eat-in kitchen boasting ample cupboard space for all your culinary needs. The main floor features two bedrooms, with the third currently serving as a convenient laundry room complete with a walk-in closet. Downstairs, the lower level offers an expansive rec room, wide open with high ceilings, offering endless possibilities to tailor the space to your liking. A convenient 2-piece bath, with rough-ins for a shower, accompanies the lower level, and a walkout to the backyard presents the opportunity for a private basement entrance. Outside, the fully fenced yard transforms into an entertainer's paradise, featuring an above-ground pool, wrap-around deck, and a spacious gazebo perfect for hosting gatherings with friends and family. Upgrades include on-demand tankless hot water (rental fee of $55.84/month), a newly reshingled roof in 2016, and the replacement of high-efficiency forced air gas heating and air conditioning units in November 2020. Conveniently located just minutes away from shopping centers, schools, and with easy access to the QEW highway, this property effortlessly combines comfort & convenience, making it an ideal place to call home. (id:48215)
RE/MAX Niagara Realty Ltd
8 Aspen Lane
Port Rowan, Ontario
This 1063 sqft home boasts a prime ravine lot, offering tranquility and privacy amidst nature's beauty. As you step inside, you're greeted by an abundance of natural light flooding through the open concept living room, dining room & kitchen, creating a welcoming and airy ambiance. Hardwood floors lend elegance to the living and dining areas, while the kitchen beckons with ample counter space, a convenient built-in dishwasher & a double sink, making meal prep a joy. The main level offers two generous bedrooms, providing comfort and space for relaxation. A well-appointed 3pc bathroom and a convenient laundry room add to the functionality of this level, with easy access to the single-car garage for added convenience. Step outside onto the rear deck, where a full power awning extends your living space, ideal for alfresco dining or simply soaking in the peaceful surroundings of the treed ravine lot. Descend into the fully finished basement, where entertainment awaits with a wet bar, a 4pc bathroom, a spacious rec room, an additional den & ample storage space, ensuring there's room for everyone and everything. Enjoy access to a clubhouse with an indoor pool, a hot tub, a sauna, a billiards room, a fully equipped exercise room & more. Set amidst 8 acres of common land you will find shuffleboard, pickleball courts, and bocce ball courts. Just a short drive away from Long Point Beach, marinas, and various amenities, this property offers the perfect blend of serenity and convenience. (id:48215)
Jim Pauls Real Estate Ltd.
3500 Lakeshore Road W, Unit #624
Oakville, Ontario
Discover the epitome of luxury living at Bluewater Condos, Oakville's premier waterfront community. This exquisite suite is perched right on the lake and spans 935 sq. ft. Boasting 2 bedrooms, 2 bathrooms, 1 parking spot, and a locker, this home features 9 ft ceilings and expansive windows that allow natural light to pour in and highlight the stunning south-facing views. Enjoy beautiful sunsets and endless sunshine as you entertain on your large terrace with a convenient BBQ hookup. The unit is impeccably finished with hardwood flooring, built-in appliances, and other top-of-the-line features. Indulge in the incredible amenities on offer including a pool, spa, exercise room, guest suite, social room, and more. Take in the breathtaking water views from the terrace or venture out onto the walking trails and explore the surrounding parks and waterfront trails. With the shopping center just a short walk away and downtown Bronte mere minutes away, everything you need is at your fingertips. Experience the ultimate in luxury living at Bluewater Condos. (id:48215)
Housesigma Inc.
6427 Townline Road, Unit #9
Smithville, Ontario
Two storey condo townhome features 1,093 square feet with 2+1 bedrooms and 2 full bathrooms and located in a family-friendly complex. Solid brick exterior. Main floor features a galley style kitchen with vinyl flooring and pantry, stainless steel appliances. Spacious living/dining area with door to the private rear deck & backyard with open views and no rear neighbours. Second level has two generously sized bedrooms and a 3 piece bathroom with walk-in shower and updated vanity. Finished basement features an additional bedroom, kitchenette, and 3 piece bathroom. One exclusive parking space in front of the unit with plenty of additional spaces in the complex. This home is ready for you to make it your own! Condo fee includes common elements, building insurance, exterior maintenance, snow removal, and grass cutting. Located close to schools and parks, walking distance to downtown, minutes from all amenities. Great opportunity for investors or first time homebuyers! (id:48215)
RE/MAX Escarpment Realty Inc.
238 Hellems Avenue
Welland, Ontario
Unique Residential Property with Three Self-Contained Units! Discover the perfect blend of spacious single-family living and additional rental income potential in this remarkable property. The main residence features a large 4-bedroom, 2.5-storey layout with an open-concept living rm, dining rm, and kitchen which has a built in pantry room, complemented by two separate family rooms for added comfort. Upstairs, three bedrooms await, alongside a convenient second-floor laundry and family rm. The versatile third floor offers a cozy 4th bedroom with a gas fireplace, perfect for a kids' play area or private retreat. Outside, an oversized backyard and private side deck provide ample space for outdoor enjoyment. The property also includes a heated 2-car garage for added convenience. Additionally, a separate duplex building offers a main floor 2-bedroom unit and an upstairs 2-bedroom unit, each with their own private backyards. Separate Hydro and Gas Meters for each dwelling. Whether for extended family living or rental income, this property offers endless possibilities. Don't miss out – schedule your viewing today! (id:48215)
RE/MAX Garden City Realty Inc.
Our Commitment to you!
Exceptional Results
From the outset, we provide expert guidance, beginning with thorough market research and a tailored pricing strategy. We offer staging consultations, professional photography, and innovative marketing techniques to position you competitively in the real estate market.Legendary Service
Our legendary experience in the real estate industry is marked by expertise and a deep understanding of the market. With a proven track record of success, we have navigated countless transactions with finesse, consistently exceeding expectations. Our seasoned team brings invaluable insights and a wealth of knowledge to every client interaction, ensuring a smooth and rewarding experience from start to finish. Trust in our legacy of excellence as we guide you through your real estate journey with confidence and distinction.Commitment
Our commitment to delivering exceptional results. With a focus on precision and dedication, we consistently surpass expectations in the real estate realm. Our proven strategies, coupled with market insight and innovative approaches, consistently yield outstanding outcomes for our clients. From securing top dollar for sellers to finding dream properties for buyers, our track record speaks volumes. Trust in our ability to achieve extraordinary results, as we strive to exceed your every expectation and redefine success in the world of real estate.We KnowNiagara Real Estate
We are intimately familiar with Niagara. This region is a tapestry of unique communities, each with its own charm and appeal. Every neighbourhood attracts a different demographic of buyers, making it essential to tailor marketing efforts accordingly. To achieve the highest possible sales price for your home, it’s crucial to reach the right audience with precisely the right message. With our extensive network and experience, we excel at connecting sellers with the perfect buyers, ensuring a successful outcome for all involved. Trust us to navigate the intricacies of Niagara’s real estate market with expertise and finesse.






