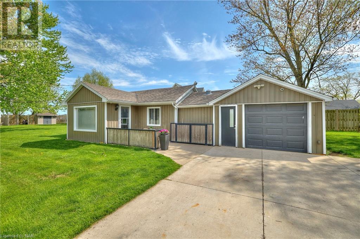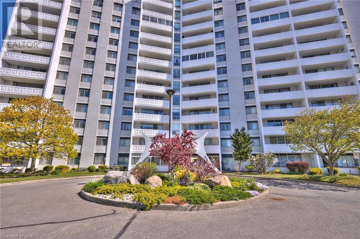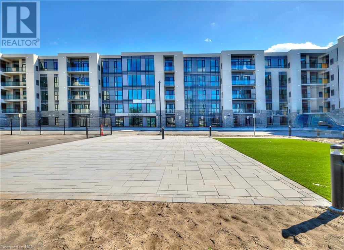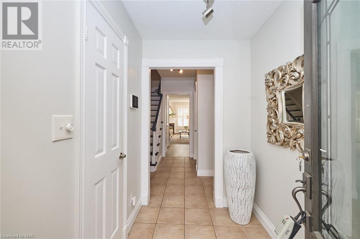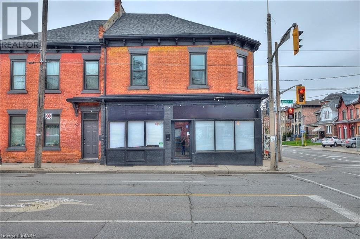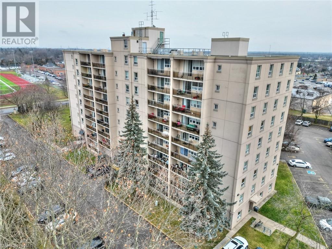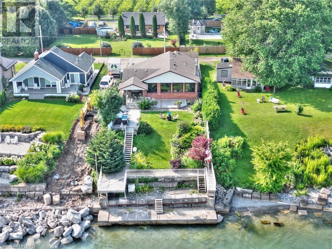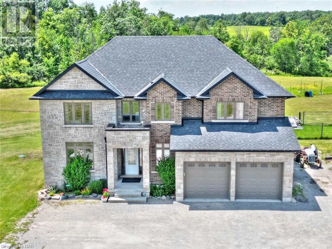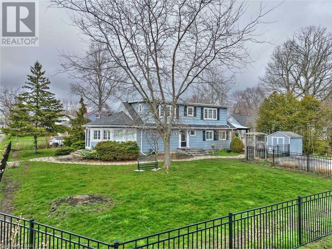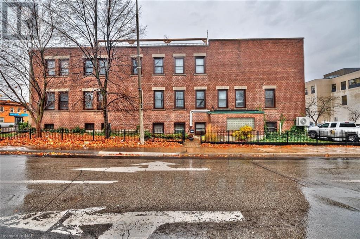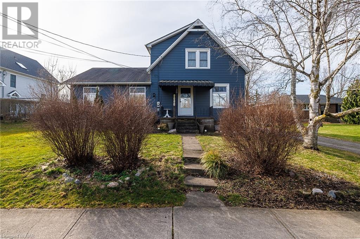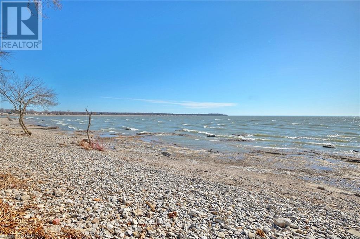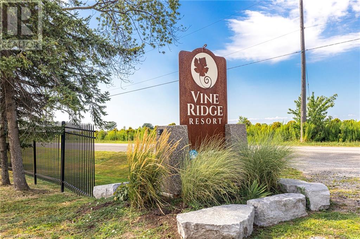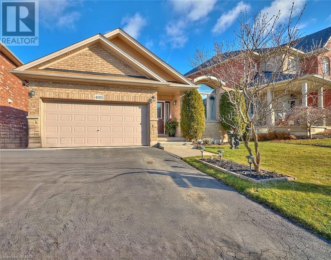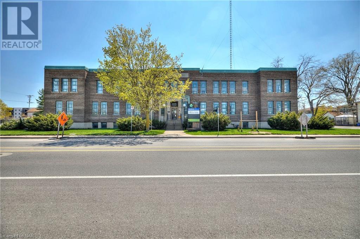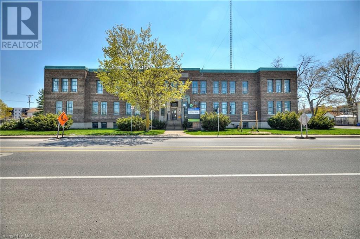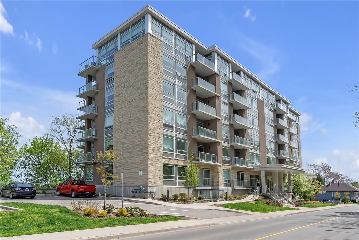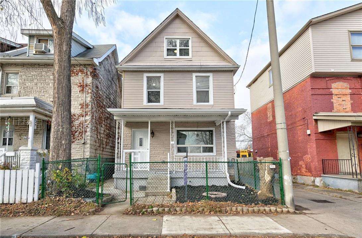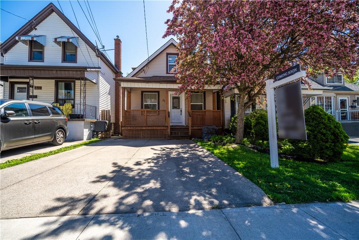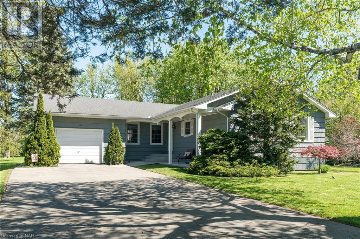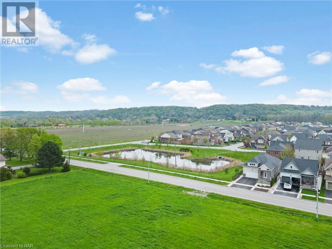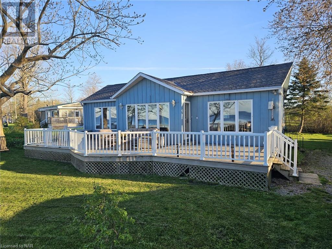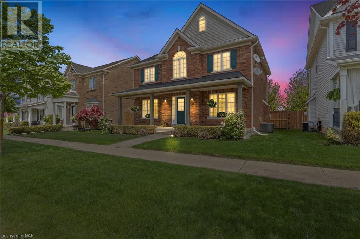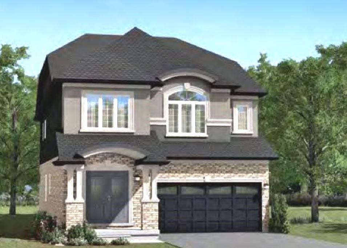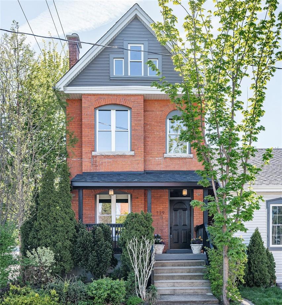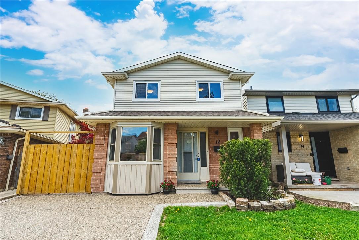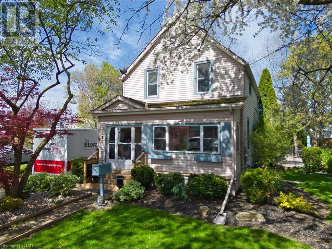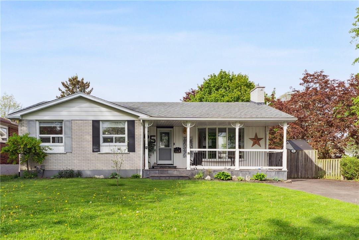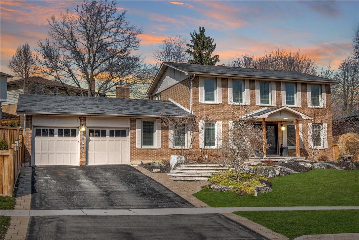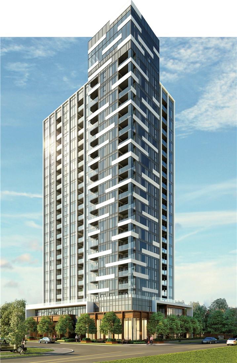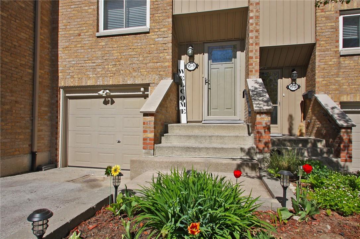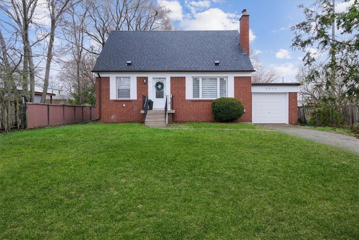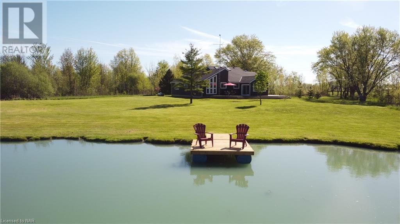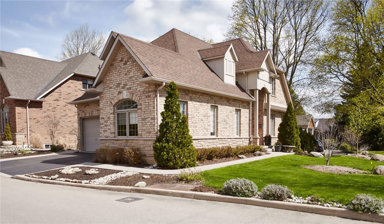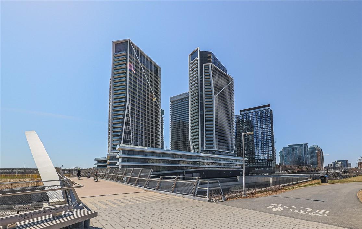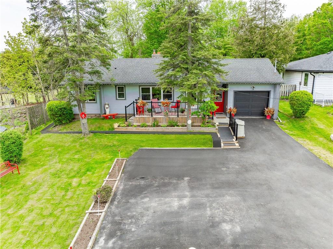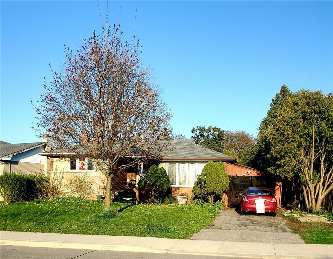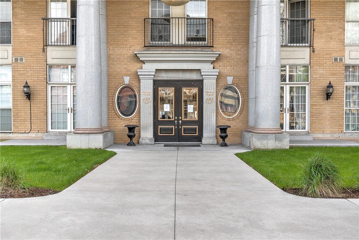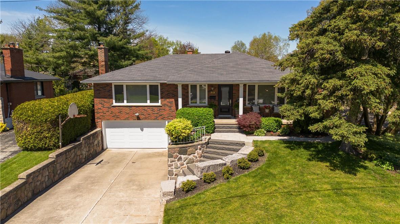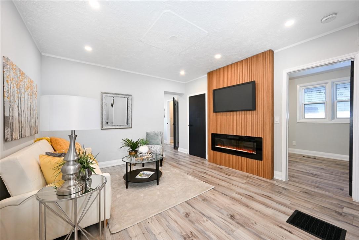I’ve worked with Lisa on multiple deals involving purchase, sale, and lease. Lisa exceeded my expectations in all categories. She’s professional, responsive, and gets the job done how it’s supposed to be done with everyone’s interest in mind. Thank you, Lisa.

Current Listings
479 Charlton Avenue E, Unit #404
Hamilton, Ontario
Chic luxury corner suite with 2 - full bed, 2 - full bath with open concept layout offering an exquisite lifestyle of convenience & retreat. Centrally located close to 3 main Hamilton Hospitals - perfectly suited for Physicians, Resident Trainees & Hospital Staff or Medical School Students, investors, or professionals. Breathtaking PANORAMIC UNOBSTRUCTED VIEWS from the escarpment to Lake Ontario & the Toronto Skyline. Immersed amongst the treetops with a beautiful, sprawling balcony for relaxation or entertaining. Maintained to perfection - better than new. Oversized windows with custom upgraded blinds allowing bright natural lights throughout. High-end flooring and beautifully tiled bathrooms both aesthetically pleasing & easy to maintain. Bright cabinetry with upscale quartz counters, S/S appliances, upgraded kitchen & ELF and A/C. Easy mountain access & located on bus routes. Close to an array of great dining, shopping and steps from the Wentworth Stairs, Bruce Trail & Dog Park. Other features: gym with a view, BBQ terrace, party room, underground parking spot adjacent to elevator, extra-large storage unit, bike room, and hardworking cleaning staff. (id:48215)
RE/MAX Escarpment Golfi Realty Inc.
111 Gibson Avenue
Hamilton, Ontario
Totally Renovated Legal Duplex Located in Hamilton Centre Location. Conveniently Closed to Schools, Public Transit, Parks, Shopping, Recreation Centre. 2.5 Story Century Home Contains 2 Legal Apartments. Main Floor & Basement Unit is a 2 Bedrooms Apartment Containing 1.5 Bathrooms, 2 Spacious Bedrooms, Livingroom, Eat-in Kitchen and Utility Room with Heat Pump(2023), Furnace(2023) & Water Heater(2023). Second & Third Floor Unit is a 3 Bedroom Apartment Containing 1.5 Bathroom, 3 Bedrooms & Den, Eat-in Kitchen, Livingroom and Utility Room with AC(2023), Furnace(2023) and Tankless Water Heater(2023). Both Units Have Separate Hydro Meters(2023), Gas Meter Only Need Last Step to Make it Separately. All Electrical Panels & Wirings, Plumbing, Water Line and Gas Line are New(2023). Fire Escape is Built in 3 Years. All Windows Replaced. Building Permits and Survey are available to Serious Buyer! Projected Rental Income is Over $5000 Plus All Utility. (id:48215)
Right At Home Realty
51 East 23rd Street
Hamilton, Ontario
Welcome to this turn-key home meticulously maintained on the Hamilton Mountain - a true gem! Featuring two spacious bedrooms (with potential for conversion into three), two bathrooms, and a fully-fenced professionally landscaped yard, complete with a deck perfect for entertaining. This home boasts tons of upgrades, including a fully renovated interior showcasing a new kitchen with a large island, under-counter lighting, quartz countertops, stainless steel appliances, a dedicated bar area with a beverage/wine fridge and sleek floating oak wood shelves. Enjoy the luxury vinyl flooring throughout, convenient main floor laundry with new washer/dryer, modern railings, freshly renovated bathrooms, pot lights, a custom-built garden shed, owned instant tankless water heater, and so much more! Take advantage of the double-car driveway equipped with an EV/Tesla charging station. The basement offers a retreat for the handy individual or hobbyist, with ample storage space available. Nestled in an excellent family-friendly location, this home is just steps away from shops, restaurants & patios, and amenities along Concession St. (id:48215)
Royal LePage Burloak Real Estate Services
3650 Hazel Street
Ridgeway, Ontario
Welcome to 3650 Hazel! This delightful 1,320 sqft home is nestled on a generous 70' by 190' lot. With 4 bedrooms (3+1) and 2.5 bathrooms, this cozy bungalow offers ample space for your family to thrive. Enjoy the convenience of a fully finished basement, ideal for hobbies or extra living space. The layout of this home has a separate entrance which provides potential to create a separate accessory living unit. The laundry room is very large and you can easily install a kitchen. Plus, there is an oversized single car garage, large paved driveway (fits 6 cars), and an inviting 24' by 21' rear porch, this home is tailored to your everyday needs. You're only an 8-minute walk to Downtown Ridgeway, where all your favorite restaurants, shops, local cafes, and more await. Additionally, a quick 5-minute drive takes you to Derby Square, brimming with shops, restaurants, and cafes! Have a walk through this home via the 3D Tour Link. (id:48215)
Royal LePage NRC Realty
433 Four Mile Creek Road
Niagara-On-The-Lake, Ontario
A rare chance to own 5 sprawling acres in coveted St. Davids, Niagara-on-the-Lake, situated directly across from The Cannery subdivision and the prestigious Millpond Ave luxury residences. Nestled steps away from Ravine Winery, this parcel presents an unparalleled potential opportunity for future development, offering the prospect of crafting 37 premium building lots. Currently designated as agricultural land with an existing residence, it features 229.10 feet of frontage on Four Mile Creek Rd and 540.78 feet on Line 9. Situated amidst the scenic backdrop of vineyards, lush trees, and the escarpment, the property offers picturesque views that epitomize prime real estate. (id:48215)
RE/MAX Niagara Realty Ltd
557 Edgewater Place
Dunnville, Ontario
Your tranquil waterfront oasis awaits. Nestled on a peaceful dead-end road, this beautiful waterfront property offers the ultimate escape for year-round enjoyment. Wake up to breathtaking sunrises and unwind on the pristine sand and pebble beach ideal for swimming, kayaking, paddle boarding and of course boating adventures. Step inside the inviting 2-bedroom residence, where you are welcomed with panoramic windows showcasing views of Lake Erie. Relax or entertain in the open concept kitchen, dining and living area with vaulted ceilings and wooden beams adding a touch of rustic charm. The expansive deck on the front of the home overlooks the waterfront and extends the living space to the outdoors. A full, unfinished basement (added in 1992) provides a great opportunity to extend the living space even further and customize the layout to your needs. There is ample storage for all your seasonal gear and water toys. Some other notables includes recently replaced roof shingles (2020) and the security of a reliable backup generator installed in 2019, Wilkinson break wall 2022. With plenty of driveway parking for your vehicles, boat trailer, and guests' cars, this property caters to many needs. Don't miss this opportunity to own this four-season lakeside retreat. (id:48215)
Bosley Real Estate Ltd.
61 Niagara On The Green Boulevard
Niagara-On-The-Lake, Ontario
Indulge in the epitome of luxury living at 61 Niagara on the Green Boulevard, nestled in the picturesque enclave of Niagara on the Lake. Boasting flawless curb appeal complemented by a detached garage and meticulously manicured landscaping, this residence exudes elegance at every turn. Step inside to discover a captivating family-friendly layout featuring three generously proportioned bedrooms upstairs and a fully finished basement. Seamlessly blending style with comfort, this stunning abode is poised to welcome you and your family to one of the most coveted regions in the country. Enjoy unparalleled convenience with easy access to the prestigious golf course, renowned wineries, upscale outlet malls, the majestic Niagara Falls, and an array of other attractions. Live your dream lifestyle in this remarkable home where every detail speaks of refined sophistication and effortless charm (id:48215)
RE/MAX Niagara Realty Ltd
Lot 279 Street
Paris, Ontario
**Assignment Sale** Boasting unparalleled living, residents indulge in fishing, hiking, biking and more, all at their doorstep, surrounded by parklands, top notch schools and golf courses. With convenient proximity to the 403, this home, currently under construction, The unique walkout basement, adorned Model is Boughton 10, Elevation A. Closing date, July 2024. Property Taxes are pending assessment. HST applicable dependent on buyers intended use. Rebate can be appicable per CRA new home buyer regulations. Taxes Have Not Yet Been Assessed. Please Write An Offer On Form 145 and Attach Form 801, Schedule B With Offer (id:48215)
Right At Home Realty
119 Ray Street S
Hamilton, Ontario
Exceptional property in the heart of Hamilton's coveted Kirkendall neighbourhood. Built in 1890, this meticulously maintained 2.5-stry home feat 3 bdrms, 2.5 baths & a blend of historic charm and modern convenience. Charming red-brick ext & inviting front porch. Main flr feat incl a spacious foyer w/ a transom window above the front door, an open-concept layout w/ hrdwd flrs, high ceil, crown moulding, large windows, updated baseboards/trim, formal liv/din rms, a tasteful kitchen w/ quartz countertops/S/S app/modern tiled backsplash & a convenient powder rm. The 2nd lvl feat 2 generously sized bdrms w/ large closets, a 4-pc bath, & bdrm-lvl laund (previously utilized as 4th bdrm). The 3rd lvl boasts a stunning large bdrm w/ oversized closets & a 4-pc bath. The lower lvl is unspoiled and offers plenty of space for storage. The rear yard feat a large deck, low-maintenance grounds & a private parking spot accessible from Hunter St W - a rare find in this sought-after location. Many updates incl the electrical panel, plumbing, windows, furn, c-air (all in '08), roof shing ('20), light fix, hardware, neutral paint tones & much more. Steps from the Locke St S village w/ easy access to boutiques, restaurants, & amenities. Easy access to major transportation routes, downtown Hamilton, public transit, GO stations, multiple schools, HAAA grounds, Hamilton Tennis Club, Bruce Trail, various parks, playgrounds, & other green spaces. (id:48215)
Royal LePage State Realty
12 Naples Court
Thorold, Ontario
Welcome to beautiful Thorold, this family-friendly town is the hidden gem of Niagara! This wonderful home is perfect and ready for you to enjoy. Close to the hwy, but nestled in a quiet neighbourhood, in a court, a short walk to Lake Gibson Conservation Park, you can truly relax and be at peace in your home. When you enter the home you will enjoy a nice dining area and kitchen which flows into inviting living room with a cozy fireplace and a glass door that shows the amazing in-ground pool in the backyard perfect for kids and hosting friends/family. There is a great laundry room and powder room on the main floor, the optimal set up. Upstairs you have 3 great sized bedrooms, with the large master bedroom that has an elegant en-suite, and a second full bathroom upstairs. When you go to the lower level, you get to enjoy a large family room, delightful bar area, another large bedroom and another full bathroom, great for in-laws or guests. This house has been done top to bottom, roof, windows, flooring, lights, kitchen, appliances, so all you need to do is move in and enjoy! This house is surrounded by great schools and parks, mins away from Brock University, Pen Centre, wineries, Niagara Falls, St. Catharines, it is the perfect community located in the best spot. Click on more media to do a 3D tour, see floorplans, and much more! Book a showing before it is too late! (id:48215)
RE/MAX Escarpment Realty Inc.
24 Gertrude Street
St. Catharines, Ontario
Just a block to the sandy beach in Port Dalhousie. This welcoming home offers an enclosed front porch leading into this Century Home. Dining room opens into cozy living room with gas fireplace and pine floors. Spacious, bright kitchen featuring centre island, granite counters, bay window and garden doors to outdoor deck and patio, providing a great entertaining space. Main floor also has 4 piece bath. Upstairs there are three bedrooms and a 3 piece bathroom. Great location near Lake Ontario, the Marina and restaurants and shops in Port Dalhousie. (id:48215)
RE/MAX Garden City Realty Inc
65 Tanglewood Terrace
Brantford, Ontario
This lovely ranch style home features 2 driveways – a double at the front and another at the side leading to the garage/workshop which has it’s own separate electrical panel. When you step in the front door you won’t be disappointed with the abundance of space this home has to offer. The main floor features gorgeous hardwood floors throughout. Living room has gas fireplace. The kitchen has granite counter tops & backsplash. Garden doors off dining area lead to a large deck, patio, and even a “Tiki Bar” in your private backyard. There is a gas line for your BBQ on the deck as well as a gas line to the rear of the property (used to be a pool and hot tub). Primary bedroom was originally 2 bedrooms opened into one extra large retreat with his/hers closets. The lower level is just as impressive with a huge 41’ long entertainment size rec room with a second gas fireplace & extra area which could accommodate a pool table, as well as a home office. New furnace 2022. Roof 2018. All windows, exterior doors & floorings replaced approx. 10 years ago. This home shows beautifully, within walking distance to park, schools & most amenities. Showings Mon-Fri 5:30p.m. - 8:00p.m. Anytime on weekends. (id:48215)
RE/MAX Escarpment Realty Inc.
1157 Havendale Boulevard
Burlington, Ontario
Discover the perfect harmony of convenience and serenity in Tyandaga. Welcome to your grand twostorey brick home, nestled on a sprawling lot with exquisite landscaping. Located mere steps from the Bruce Trail, Tyandaga Golf Course surrounded by stunning estate homes & easy access to all the amenities Burlington has to offer. This home offers a functional layout, with a space for everyone in the family to escape! You will fall in love with the versatility as soon as you walk through the door. The main level office is the perfect place for productivity. Kitchen overlooking the backyard with tons of cabinet space and an island with seating for four. Formal dining and living room on the main level - making it a breeze to host a large dinner party. Unwind in the spacious and cozy family room with woodburning fireplace & walk-out to covered porch. Large in-ground swimming pool, covered outdoor dining space, basketball court! shed turned into a “man-cave” fully wired and equipped with A/C & heat, bar fridge & TV. The massive unfinished lower level presents endless opportunities for customization, awaiting your personal touch; whether you envision a family retreat, games room, workshop, or more – it's your canvas to make it your own! Mere steps from the Bruce Trail, with excellent access to the 407/QEW, 403, and GO Station, this home offers both convenience and tranquillity. Simply move in and live the lifestyle you've always dreamed of! (id:48215)
RE/MAX Escarpment Realty Inc.
500 Brock Avenue, Unit #1106
Burlington, Ontario
Check out this fantastic leasing opportunity at the brand-new, luxurious Illumina Condominiums in downtown Burlington. This place has a modern vibe and is just a short walk from the waterfront, buzzing restaurants, and all the downtown action. Yet, it’s nicely tucked away on the quiet Brock Avenue. The unit is a spacious 1030 sq. ft., featuring sleek, high-quality wide plank floors throughout. The kitchen is a dream, equipped with Fisher Paykel appliances, modern white cabinetry, quartz countertops, and a large island with a stylish waterfall counter and a designated trash cabinet. The spacious master bedroom suite includes four large built-in wardrobes, floor-to-ceiling windows, a private balcony, and a spa-like ensuite bathroom. The second bedroom is just around the corner from the main bathroom. Enjoy exceptional views of downtown Burlington and Lake Ontario from the unit and its southeast-facing balcony. The lease includes one underground parking space and a storage locker, with EV charging spots available for certain suites. Building amenities are top-notch, including a rooftop sky deck and BBQ area, a party room on the 20th floor, a state-of-the-art fitness center, two guest suites, and 24-hour security. Plus, you’re close to the waterfront, parks, banks, grocery stores, downtown shops, restaurants, Mapleview Mall, and easily accessible to all major highways and transit. (id:48215)
Right At Home Realty
95 Fonthill Road, Unit #9
Hamilton, Ontario
Immaculate 3 Bedroom townhouse. The Open Concept Main level is the perfect place to relax with family and friends. The updated kitchen includes quartz countertops, Stainless Appliances and new flooring that extends throughout the house and dining rooms. The living Room has large windows to let in lots of natural light and a cozy gas fireplace. Upper Level boasts a large Primary bedroom (originally two bedrooms) as well as a second spacious Bedroom. Laundry located on the Upper level. The backyard and patio is the perfect place to relax on a summer day. Just Steps to a park with playground. Quick access to the Linc and Redhill Valley Parkway. (id:48215)
Keller Williams Complete Realty
2015 Stanfield Road
Mississauga, Ontario
Totally on Trend with stunning decor & upgrades galore! Finished top to bottom with quality finishes & attention to detail. This home features 3 BR's with primary on main floor & 2nd primary option on upper level. 2 Full baths exude spa like feeling & offer convenience to main & upper level BR's. Bright & spacious kitchen boasts exciting SS appliances, quartz countertops, & double windows for yard views. Spacious dining area flows into an inviting living room with a statement F/P wall inviting you to stay a while. Wonderful main level BR & luxurious bath boasting a rainfall shower head + diverter complete the main floor. Upper level features 2 large BR's & bath with shower. Convenient attached garage too! Separate back entrance with opportunity to create a lower level in-law suite allowing for easy & private access or simply enjoy the fresh & inviting spacious recroom with ample space to meet all your needs. 2023 / 2024 Upgrades include: 200 Amp Electrical panel, most wiring & lighting, potlights, thermal windows, kitchen & baths, wood "style" flooring to all 3 levels, ceramics, electric F/P, trim, interior doors & hardware, silhouette blinds & appliances. Further updates include: roof (2022) & furnace (approx 2018). Large lot gives you the ability to create your own oasis. Family neighbourhood & easy access to golf, rec centre, schools, parks, transit, dining, Sherway Gardens & Dixie outlet mall, Airport, TTC, Go Transit & Highway Access abounds. Just move in and enjoy! (id:48215)
Royal LePage State Realty
50672 Green Road S
Wainfleet, Ontario
Discover the epitome of luxury and privacy at 50672 Green Road South, Wainfleet, ON, a meticulously crafted 2700 sqft bungalow setback on a lush 10-acre estate, with no neighbours in sight. This exquisite home boasts unique one-of-a-kind architectural features with vaulted ceilings throughout and an abundance of natural light. The property includes a stately, tree lined in/out circular driveway, providing ample parking and ease of use. Privacy is paramount with extensive treed grounds and a scenic 1-acre pond with trails and hardwood forest. As soon as you enter this home, you are greeted with durable slate flooring, interior access to the garage, large foyer and a view of this home's stunning floor plan. The kitchen is equipped with generous counter and cupboard space and leads into the formal dining room as well as a sunroom that overlooks the spectacular pond. The home also offers three spacious bedrooms all with ample natural light and considerable walk-in closets, two elegant bathrooms, one 5-piece and one newly renovated 3-piece with primary ensuite access. The large living room has a newer wood burning fireplace and an expansive formal dining room with 16ft ceilings and skylights. Additional amenities include: a versatile main floor den, executive office with floor to ceiling windows, indoor cedar sauna, large two-car garage, and a hidden 10x20 storage shed. Designed for those who appreciate the finer details, this property combines stunning aesthetics with exceptional functionality, making it the perfect sanctuary for privacy and luxurious living. (id:48215)
RE/MAX Niagara Realty Ltd
195 Wilson Street W, Unit #1
Ancaster, Ontario
Pride Of Ownership Seen Throughout This 1.5 Story Detached/Freehold Home Set On A Condo Laneway. The Light-Filled Main Floor Offers 9-Foot Ceilings, Eat In Kitchen, Laundry, Elegant Living Room With Gas Fireplace, And A Cathedral Ceiling Bedroom (Currently Being Used As A Dinning Room). The 2nd Floor Boasts Natural Walnut Floors Throughout, 2 Bedrooms, 2 Full Baths (Ensuite Has Been Modernized). The Basement Is Fully Finished With A Full Bathroom. Outside You’ll Enjoy Updated Aggregate Concrete Surrounding The Home For Easy Maintenance, Newer Composite Deck (2022) Off Kitchen Provides Easy Access To Bbq And Bistro Set, Attached Double Car Garage, And A Patio Area Great For Entertaining, This Safe And Welcoming Development Is Located Within Walking Distance To Ancaster’s Downtown You Will Find Shops, Restaurants, Schools, Conservation Trails, And Easy Hwy Access. This Home Model Is Called The Hazelnut, Built By Bevco Homes. It Offers 1665 Sf Plus 830 Sf Basement Living Space. $150/Mth Maintenance Includes: Laneway Snow Ploughing/Salting, Lights, Gardens, Storm Sewers, Garage Remote. All Kitec plumbing has been removed and replaced. Stove, Microwave, Dishwasher, Washer and Dryer 2023. (id:48215)
RE/MAX Escarpment Realty Inc.
50 Ordnance Street, Unit #2806
Toronto, Ontario
Stunning Views and Prime Location in the heart of Liberty Village! This brand new, upgraded 1 bedroom, 1 bathroom unit boasts a spacious living area with a breathtaking 28th floor view of the CN Tower. The open concept floor plan features 9' smooth ceilings, panoramic wall-to-wall windows, engineered wide-plank hardwood floors throughout, and a walk-out balcony. The kitchen is equipped with upgraded appliances, including a built-in microwave/fan, glass ceramic cooktop, wall oven, integrated paneled fridge and dishwasher. It also includes a modern subway tile backsplash, under-mount sink, granite countertops, and ample upper cabinetry storage. The master bedroom offers large windows and a double closet. This is a must-see property! **Includes 1 parking space and 1 locker. (id:48215)
Housesigma Inc.
925 Highway 6 N
Flamborough, Ontario
Welcome to this beautiful bungalow situated on just under half an acre! Don't let the "highway" alarm you the rear yard is quiet! This 1400sqft 3-bedroom bungalow, located in Millgrove, is just what you’re looking for! This charming home features 3 good-sized bedrooms, one 4pc bathroom, a large eat-in kitchen that has been recently updated, new quartz countertops, and tile backsplash. The dining room includes a wood-burning fireplace, hardwood floors & a large bay window. The family room includes another gas fireplace, perfect for all those cold winter nights. The lower level has an unspoiled area and a bonus finished area for extra room. Enjoy entertaining outside, on your large 269 ft deep yard, where you will find the 3-year-old above-ground pool at the back of the beautifully landscaped, quiet, peaceful property. Call today to book your Private Showing! (id:48215)
RE/MAX Escarpment Realty Inc.
206 Columbia Drive
Hamilton, Ontario
Unlock the potential of this solid brick bungalow in West Mountain. The spacious main level boasts three bedrooms, living room, dining room, kitchen, and 4-Piece bath. The lower level presents an opportunity for a potential rental suite or in-law residence, with a separate entrance, kitchen, large recreational room with fireplace, laundry facilities, bedroom, 3-Piece bath, and abundant storage. The expansive rear yard offers a tranquil space for gardening, children's play, or pets. Bring your decorative ideas and transform this house into your dream home. Situated conveniently near schools, including Mohawk College, churches, parks, public transportation, and shopping. Easy access to the Lincoln Alexander Parkway and Ancaster Power Center makes this location highly desirable. 24 hours' notice required for tenants. (id:48215)
RE/MAX Escarpment Realty Inc.
135 James Street S, Unit #408
Hamilton, Ontario
Fantastic opportunity to live in the vibrant south end of downtown Hamilton. Great 2 bedroom, 2 bathroom condo at the Chateau Royale includes owned underground parking spot. Granite counters in kitchen. Stainless Steel fridge, stove, dishwasher and microwave. Reverse osmosis water system. The primary bedroom has a walk-in closet and an ensuite bath. In-suite laundry. Heat, water and building Insurance are included in the condo fee. The building offers a 24-hour concierge, exercise room, rooftop terrace, and a resident parkette in the back, perfect for pets. Commuters dream just steps to the GO station and St Joseph's Hospital. Walk Score of 95/100, WALKER’S PARADISE from Walkscore.com. The unit shows very well. RSA. (id:48215)
Royal LePage Burloak Real Estate Services
513 Walnut Crescent
Burlington, Ontario
Stunningly updated bungalow with 0000SF of total finished living space in the mature Dynes neighbourhood, a prime choice for families! Located on a quiet crescent this home is just a short walk from schools, shops & parks with the lake & highways accessible within mins. Step onto the inviting large covered front porch, boasting great curb appeal w Armourstone steps and built-in lighting(‘22). Inside, discover beautiful wide plank engineered oak hardwood floors, large windows & new doors/trim throughout. Featuring a newer, bright white kitchen w breakfast bar, island, SS appliances & undermount lighting. Adjacent is the spacious family room with modernized wood burning FP and pot lights, opening to a garden door that leads to a well-maintained backyard. Outdoors, enjoy a large in-ground gunite pool, surrounded by newly widened rubber paving, newer hardscaping, a BBQ area, and a spacious grass play area. Four updated bedrooms and a renovated 4-piece main bathroom with a solar tube finish the main floor. The finished lower level features a separate entrance to the garage, laminate flooring, a large recreational room/gym/office with built-in shelving, a spacious laundry room, 3-piece bathroom with large shower, and plenty of storage. EXTRAS: Updated electrical systems, hardwired smoke/carbon monoxide detectors, spray foam insulation in addition, 5 Blink cameras in exterior. This home merges comfort with modern amenities, making it a perfect sanctuary for any family. (id:48215)
Royal LePage Burloak Real Estate Services
31 Albany Avenue
Hamilton, Ontario
RENOVATED HOUSE AT EXCELLENT LOCATION, WALKING DISTANCE TO CENTRE MALL , steps to public transit. First Time Home Buyer, downsizers or Investors. Offering 2 bedrooms, full washroom, Brand new custom kitchen with BI dishwasher, Quartz counter tops & stainless steel appliances. New flooring, lots of pot lights, modern lighting fixtures and fresh paint through out the house. Large unfinished, clean basement with lots of storage space, laundry area & utility area. All room size measurements are taken at widest points. Buyer/Buyers's agent to verify property taxes. SQUARE FEET & ROOM SIZES ARE APPROXIMATE. (id:48215)
RE/MAX Escarpment Realty Inc.
Our Commitment to you!
Exceptional Results
From the outset, we provide expert guidance, beginning with thorough market research and a tailored pricing strategy. We offer staging consultations, professional photography, and innovative marketing techniques to position you competitively in the real estate market.Legendary Service
Our legendary experience in the real estate industry is marked by expertise and a deep understanding of the market. With a proven track record of success, we have navigated countless transactions with finesse, consistently exceeding expectations. Our seasoned team brings invaluable insights and a wealth of knowledge to every client interaction, ensuring a smooth and rewarding experience from start to finish. Trust in our legacy of excellence as we guide you through your real estate journey with confidence and distinction.Commitment
Our commitment to delivering exceptional results. With a focus on precision and dedication, we consistently surpass expectations in the real estate realm. Our proven strategies, coupled with market insight and innovative approaches, consistently yield outstanding outcomes for our clients. From securing top dollar for sellers to finding dream properties for buyers, our track record speaks volumes. Trust in our ability to achieve extraordinary results, as we strive to exceed your every expectation and redefine success in the world of real estate.We KnowNiagara Real Estate
We are intimately familiar with Niagara. This region is a tapestry of unique communities, each with its own charm and appeal. Every neighbourhood attracts a different demographic of buyers, making it essential to tailor marketing efforts accordingly. To achieve the highest possible sales price for your home, it’s crucial to reach the right audience with precisely the right message. With our extensive network and experience, we excel at connecting sellers with the perfect buyers, ensuring a successful outcome for all involved. Trust us to navigate the intricacies of Niagara’s real estate market with expertise and finesse.






