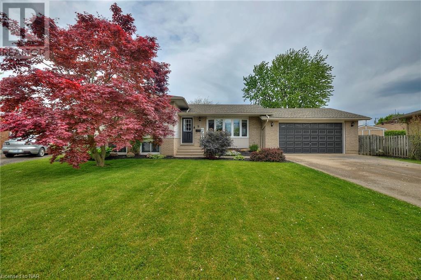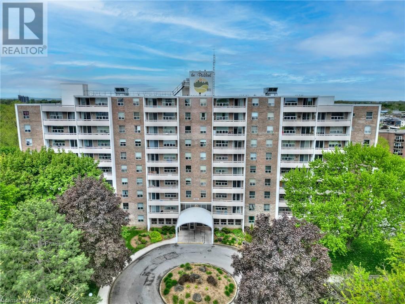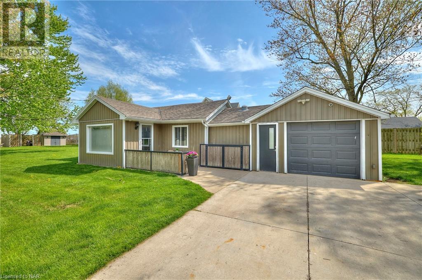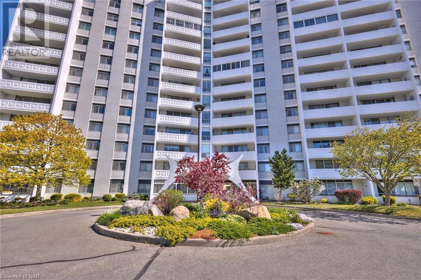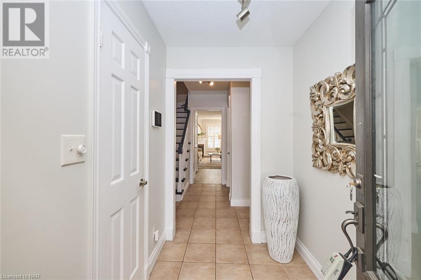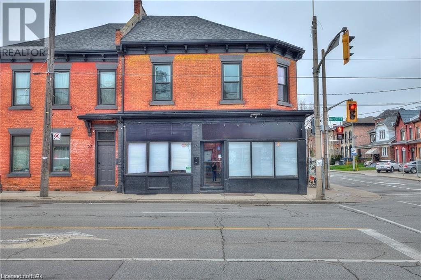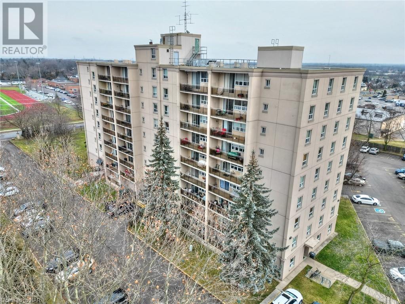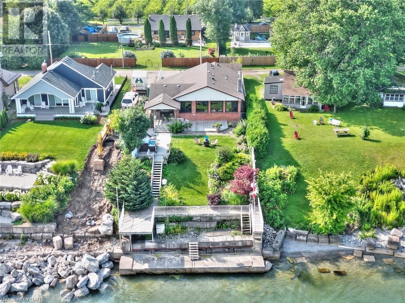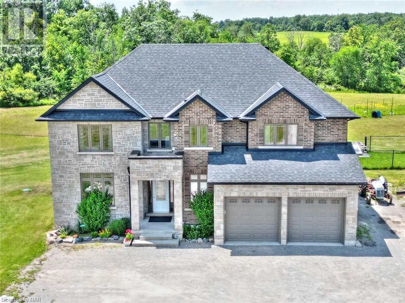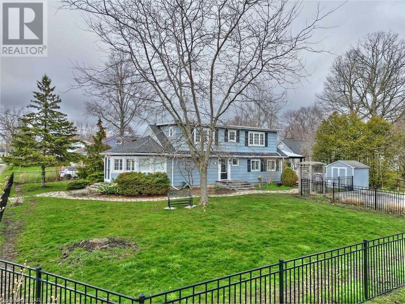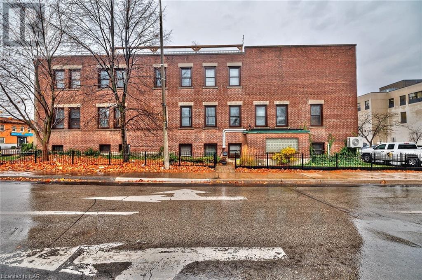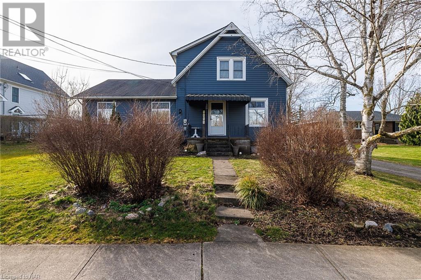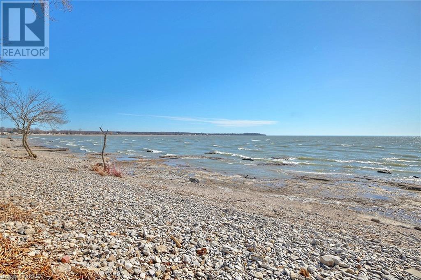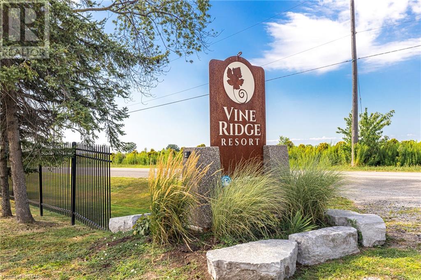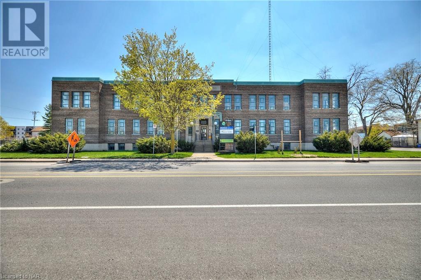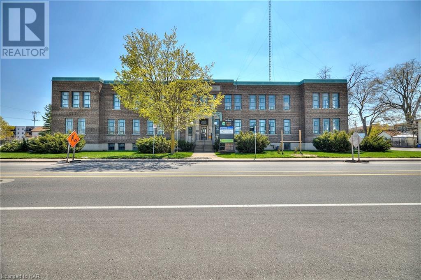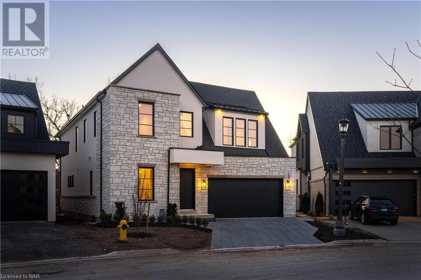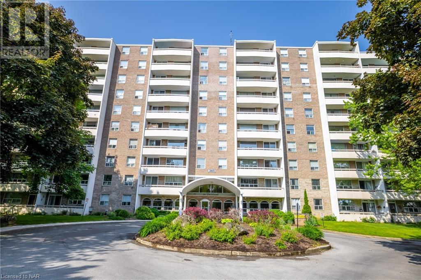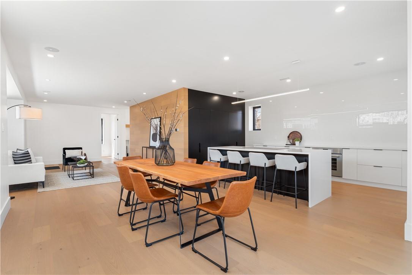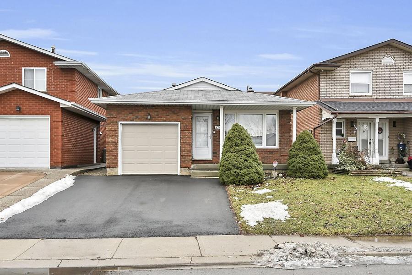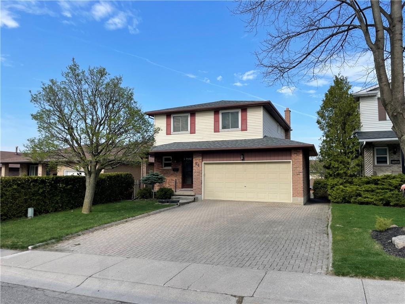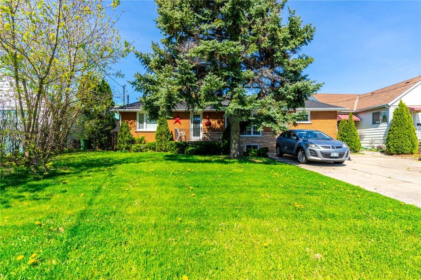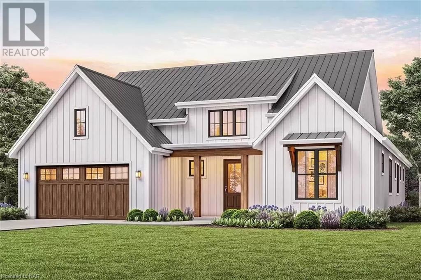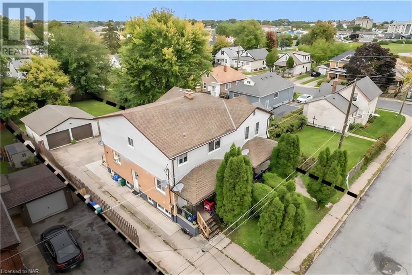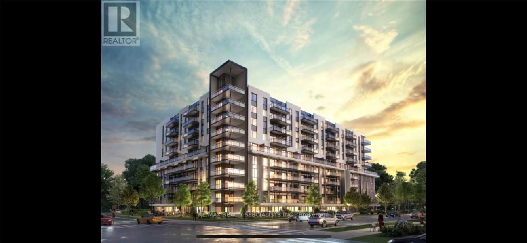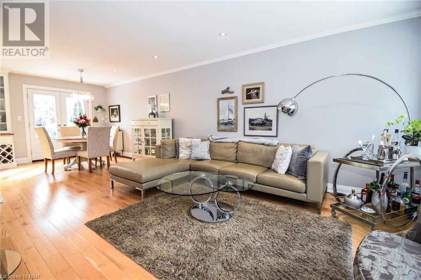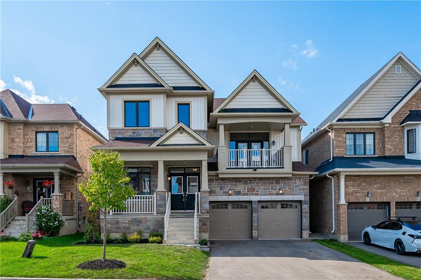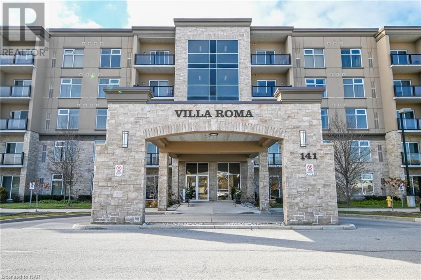Start to finish Lisa always puts you first and works like crazy to make things happen! Her shining positivity and tenacious attitude make her one of the very best in the industry.

Current Listings
82 Millpond Road
Niagara-On-The-Lake, Ontario
Introducing this modern custom-built two-storey home located in the charming village of St. David’s. Situated near the coveted Ravine Estates Winery and surrounded by the picturesque Escarpment, this home graciously offers over 2500 sq ft of finished living space. Upon entry, this home welcomes you with high ceilings and abundant natural light. Turning to your left, you’ll find a beautiful office space featuring an accent wall and a custom light fixture. Step into the custom-designed kitchen featuring exquisite finishes tailored to maximize space for cooking meals with your loved ones. Adjacent to the Kitchen are the Dining and Living room with a fireplace, providing a cozy space to appreciate the beauty of nature overlooking the nearby vineyards. On sunny days, step out to the backyard to enjoy the fresh air and the tranquility of the Escarpment. Additional custom built-in cabinets provide storage space in the main floor mudroom, with convenient access to the 2 car garage, adding practicality to this home. Ascending to the beautiful second level, discover a spacious primary bedroom adorned with large windows that offer breathtaking views of the rolling vineyards. This room features a large walk-in closet with custom cabinetry and a luxurious 5-piece ensuite, complete with a his and hers sinks, a soaking tub, and a shower. On the upper floor, you'll also find two generously sized bedrooms, each with its own ensuites that provide comfort and convenience. Enjoy the added benefit of second floor laundry. This location combines small-town charm and scenic countryside living while remaining close to essential amenities, schools, highways, and Old Town shops and restaurants. Make 82 Millpond Road your home and embrace the best of the St. David’s lifestyle. (id:48215)
Sotheby's International Realty
365 Geneva Street Unit# 507
St. Catharines, Ontario
The Parklands This is a rare find in this building! 3 bedroom 1.5 baths in this corner unit, freshly decorated and featuring a large balcony overlooking greenspace and parkland area, Large in suite storage closet, Master bedroom boasts massive closet and two piece ensuite, Spacious living area, plenty of extra storage, This building is in walking distance and on bus route to shopping, parks, places of worship and all amenities. Rare find in this building, 3 bedroom 1.5 baths, freshly decorated with new flooring, all appliances are included, plenty of storage, easterly views of greenspace. (id:48215)
Mcgarr Realty Corp
5427 Anthony Place
Burlington, Ontario
Click "Video" & "More Photos" (Matterport). This stunning custom-built (2023) net-zero ready home is offered at a price comparable to a basic code-built home, offering luxurious family-friendly living, with the utmost in function, comfort & energy efficiency. 2023:1st storey & 2nd storey. House is fortified with 14” walls for superior insulation, built on existing foundation (1958), with full basement update (2023). White oak hardwood floors, w/master carpenter built focal walls/ceiling. Exterior: Maibec wood siding, clear cedar & stucco. Truly unique high-performance home is built using principles of the Passive House standard. Rheem hot water heat pump, Daiken heat pump, Hero-HRV, triple glazed windows, EV charger installed. Installation of solar could take the home to net-zero energy (reducing electrical bill). Sq ft: 2472 above grade, 1186 below (3658 gross). Main floor office, 3 large baths w/heated floors & large main floor powder rm. Upstairs: den/storage/play rm. Ceilings just under 9 feet. Oversized double & barn door closets. Kitchen: quartz counters, w/ 36” sink & Thermador appliances. Lower level: Oak wine cellar w/tasting table. Media rm w/16 speakers (bsmt & main floor). Wet bar/beverage center. Sound resistant bedroom/music rm. Upstairs laundry area w/ 9'6 counter for folding. Great room: eating & living area off kitchen. Mudroom w/double closets. Driveway paved ’23, fenced. Stone patio 23’9 x 16’10. Some rm sizes irreg. Assessment current, new tax rate pending (id:48215)
Royal LePage Burloak Real Estate Services
374 Limeridge Road E
Hamilton, Ontario
Impeccable four level backsplit just steps to Limeridge Mall with optimal highway access. This home Features just over 1900 sq feet of finished area, a modern all white eat-in kitchen with granite, island also with granite, updated backsplash, updated hood/exhaust system over the stove, built-in dishwasher, pendant lighting, separate dining and living room, three bedrooms, can ad additional, 2 full baths, luxury vinyl flooring , no carpeting, both baths updated with granite, Updates include LED lighting, windows apprx 7 years ago, hi eff furnace, air conditioner apprx 3 years, garage door opener and front drive, last year, roof singles apprx 10 years, fences private yard, garage door and opener (2023)all brick and much more!!! (id:48215)
RE/MAX Real Estate Centre Inc.
64 Anthony Street
Hamilton, Ontario
Beautiful 3 bedroom/3 bathroom detached home in the Gurnett neighbourhood of Hamilton Mountain. This property features a double garage with a huge driveway as well as large backyard perfect for entertaining. As you walk through the front door to the main level you will be greeted with a beautiful winding staircase with skylight flooding the main level with natural light. Enjoy the gorgeous eat-in kitchen with timeless white cabinets, stunning quartz counters with breakfast bar overlooking spacious living/dining rooms. 2nd Floor features partially updated bathrooms with newer heated floors and vanities with quartz counter tops. Bonus features include: 2 year old washer/dryer/fridge, hardwood floors, potlights, walkout basement and more! Close to all amenities and services including schools, shops, restaurants and parks. This is the perfect place for AAA tenants to call home! (id:48215)
Royal LePage Burloak Real Estate Services
1008 Upper Wellington Street, Unit #lower
Hamilton, Ontario
For rent- Spacious, lower, level apartment in detached home, with 2 bedrooms plus Den (could be used as 3rd bedroom), large, eat- in kitchen, full bath, living room, separate entrance, your own washer & dryer, 3 car driveway parking, shared use of backyard, conveniently located between Mohawk and Hester Street, on major bus route, close to shopping on Upper James & Limeridge Mall, gas furnace, central AC, big windows, $2150 month all inclusive. Please have references, job letter, last 3 months pay stubs, last 3 months bank statements, recent Equifax credit check available to submit application. (id:48215)
RE/MAX Escarpment Realty Inc.
Lot 2 Burleigh Road
Ridgeway, Ontario
This is a build-to-suit opportunity on a 2.46-acre lot. Introducing the proposed home of your dreams, a 1,878 square foot bungalow thoughtfully designed for modern living. This stunning design boasts 3 bedrooms, 2 baths, an oversized garage, and a covered rear patio, offering a perfect blend of elegance and functionality. The builder is known for their meticulous attention to detail and quality craftsmanship, the standard features are nothing short of exceptional. The interior exudes sophistication with 9’ ceilings, smooth ceilings throughout, and 3/4” engineered hardwood flooring. The open concept kitchen features custom-design cabinets with quartz countertops and soft-close cabinetry, while the bathrooms boast custom vanities with quartz countertops, frameless clear glass doors, and rain head showers in the ensuite. The house structure showcases 2”x 6” exterior wall construction, R-60 insulation in the attic, and insulated garage doors with lifts. The exterior is adorned with color-coordinated stone or brick, maintenance-free siding, and energy-efficient vinyl windows. Electrical and lighting elements include quality fixtures throughout, a 200 AMP electrical service panel, Plumbing, heating, and air conditioning are covered with a forced air high-efficiency gas furnace, central air conditioner, heat recovery ventilation system, and an on-demand hot water heater rental. With a focus on comfort, functionality, and aesthetic appeal, this proposed home sets a new standard for luxurious living. Explore the possibilities and envision the lifestyle that awaits. (Please note the proposed build is not an exact depiction) Tarion Warranty Included (id:48215)
Keller Williams Complete Realty
5749 Summer Street
Niagara Falls, Ontario
Legal non-conforming 4-Plex with additional lower level in-law suite, detached double garage, concrete drive and parking pad for all 4 units. Building features 5 x 2 bedroom units ( 1 with attached lower level 2 bedroom in-law suite w/ separate entrance ) & newly renovated shared coin operated laundry (2024). it is located just steps from Hospital, bus routes, shops and more. 1 rear + 2 front covered porches. 4 units currently occupied & 3 newly renovated unit (2023). Additional updates include 2 updated 100amp breaker panels, windows & doors (2010 & 2015), Basement waterproofing (2011), concrete driveway & parking area (2011), Building & garage roofs (2011), High efficiency boiler system (2012), S/F/E's (2019) plus misc updates to baths (Unit 2 - 2007, Unit 4 - 2011, Unit 4 Lower - 2015 ). Detached double garage provides addition rental income potential + 2.5% rental increases have been issued to all units for January implementation. Proven Gross revenue of $88,000/year. For showings & Income/expense sheet + list of capital improvements (call me 289-968-7773) (id:48215)
Exp Realty
401 Shellard Lane, Unit #711
Brantford, Ontario
ASSIGNMENT SALE. 1 BED, 1 BATH CLOSE TO ALL AMENITIES. 1 YEAR OF CONDO FEES WAIVED. LOCATED IN BEAUTIFUL WEST BRANT. PLS CONTACT LA FOR MORE DETAILS. INCLUDES 1 PARKING SPACE. (id:48215)
Homelife Professionals Realty Inc.
610 Charlotte Street
Niagara-On-The-Lake, Ontario
Totally updated split level home in highly desirable Niagara-on-the-Lake, just a few minutes walk from the Heritage Trail, The Commons and the heart of the Old Town. Enter via the tiled, double height foyer with lots of natural light. To the left is access to the spacious double garage and to the right are stairs to the lower level where you will find a bedroom/study, a gym/storage area and a very nicely appointed laundry room. From the foyer, there is access to a cozy family room with gas fireplace, wood effect ceramic tiled floor and access via patio door to a large deck and landscaped back yard with water feature. The next level has a very attractive living room, dining space and luxury kitchen with plenty of cupboards, stainless KitchenAid appliances and farmhouse sink. Quartz counter tops, lots of pot lights and natural red oak hardwood floors complete the main floor. There is further access via a patio door to the raised deck with natural gas line for your barbecue. The upper level of the home has a beautiful family bathroom, attractive guest bedroom and a very well appointed primary suite consisting of bedroom, walk-in closet and en-suite with heated floor, walk-in shower and double sink vanity. For extra storage, there is a 6' X 8' shed to the side of property. This home has been lovingly updated over the past few years and is not to be missed. (id:48215)
Bosley Real Estate Ltd.
35 Mull Avenue
Caledonia, Ontario
Welcome to your dream home located in the Beautiful Empire Avalon Community in Caledonia just a short walk to the Grand River. This immaculate freshly painted top to bottom, two storey home features 4 bedroom, 2.5 bath and approximate 2,922 sf. As soon as you walk through the front door you will notice the attention to detail featuring a bright main floor with 9 foot ceilings, hardwood and ceramic flooring, bright foyer, 2pc bathroom, formal dinning room, a bonus multipurpose area that can be used as a coffee bar, an office or butler area, open concept eat-in kitchen with stainless steel appliances, beautiful backsplash and center island, large living room with gas fireplace. The main floor also features a laundry/mud room off the garage entrance. Hardwood staircase leading from main floor to top floors and lower level. Continue upstairs to a spacious family room with walk out balcony. The top floor features a large primary room with 3 closets, 2 of them are walk-ins and a 5 pc Ensuite with soaker tub, separate shower and double sinks, the 2nd bedroom also features a walk-in closet, the 3rd and 4th bedrooms have spacious closets, the top floor also features a 4 pc bathroom. This home was just professionally cleaned and carpets professionally shampooed. This property is 15 minutes from Hwy 403, the Hamilton airport and a short commute to Hamilton. (id:48215)
Right At Home Realty
141 Vansickle Road Unit# 407
St. Catharines, Ontario
An opportunity awaits in this adult living community. Approximately 9 years young, this residence, known as Villa Roma, offers captivating views from the balcony of the living room. The interior boasts an inviting open-concept layout, seamlessly connecting the living room, dining area, and kitchen featuring a convenient breakfast bar and four stainless steel appliances. Two generously sized bedrooms include a primary with its own 3 pc ensuite, accompanied by a well-appointed 4-piece main bath. A stackable washer and dryer enhance convenience, while a dedicated locker provides additional storage space. Residents enjoy access to a host of amenities including direct access to Club Roma & member's lounge and bocce ball lanes (currently under renovation) The lower level of building offers a rec room, craft room and workshop area, main floor offers large party room with kitchenette, access to patio and bbq’s as well as an exercise room. Condo fee includes insurance, exterior maintenance, parking, water, property taxes and heat. Hydro & cable are extra. Good location- minutes to amenities at 4th avenue shopping centre, and the new hospital. (id:48215)
RE/MAX Niagara Realty Ltd
Our Commitment to you!
Exceptional Results
From the outset, we provide expert guidance, beginning with thorough market research and a tailored pricing strategy. We offer staging consultations, professional photography, and innovative marketing techniques to position you competitively in the real estate market.Legendary Service
Our legendary experience in the real estate industry is marked by expertise and a deep understanding of the market. With a proven track record of success, we have navigated countless transactions with finesse, consistently exceeding expectations. Our seasoned team brings invaluable insights and a wealth of knowledge to every client interaction, ensuring a smooth and rewarding experience from start to finish. Trust in our legacy of excellence as we guide you through your real estate journey with confidence and distinction.Commitment
Our commitment to delivering exceptional results. With a focus on precision and dedication, we consistently surpass expectations in the real estate realm. Our proven strategies, coupled with market insight and innovative approaches, consistently yield outstanding outcomes for our clients. From securing top dollar for sellers to finding dream properties for buyers, our track record speaks volumes. Trust in our ability to achieve extraordinary results, as we strive to exceed your every expectation and redefine success in the world of real estate.We KnowNiagara Real Estate
We are intimately familiar with Niagara. This region is a tapestry of unique communities, each with its own charm and appeal. Every neighbourhood attracts a different demographic of buyers, making it essential to tailor marketing efforts accordingly. To achieve the highest possible sales price for your home, it’s crucial to reach the right audience with precisely the right message. With our extensive network and experience, we excel at connecting sellers with the perfect buyers, ensuring a successful outcome for all involved. Trust us to navigate the intricacies of Niagara’s real estate market with expertise and finesse.






