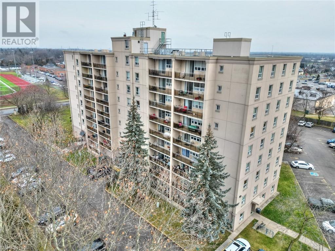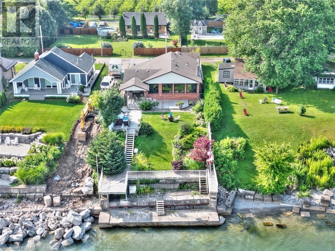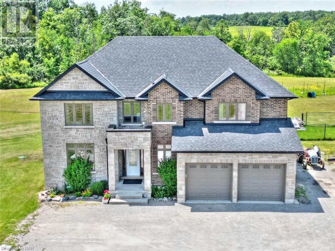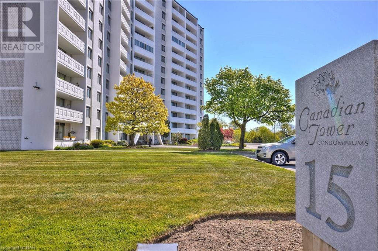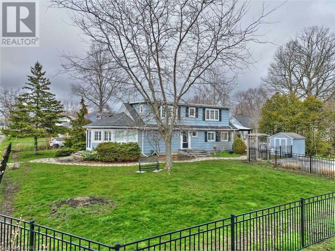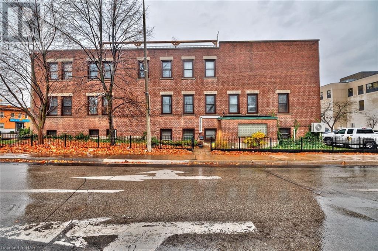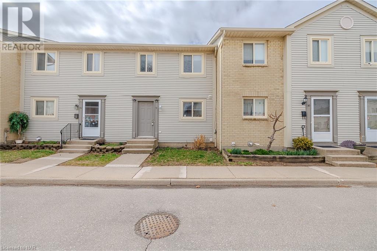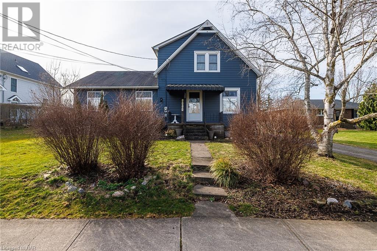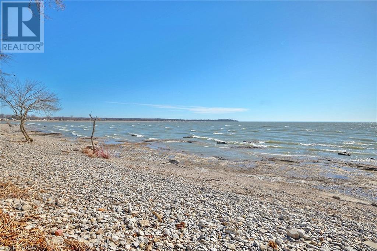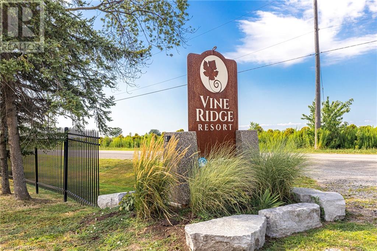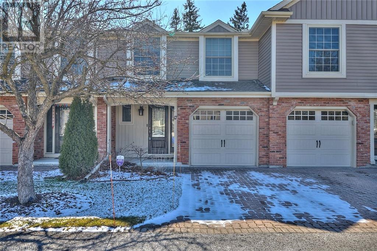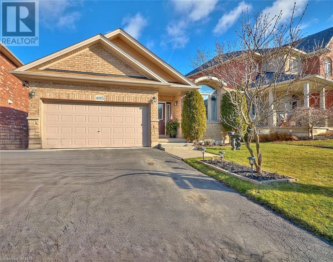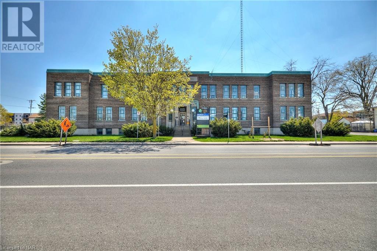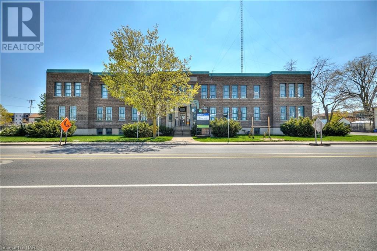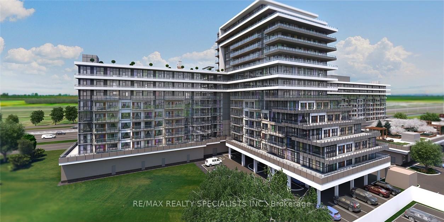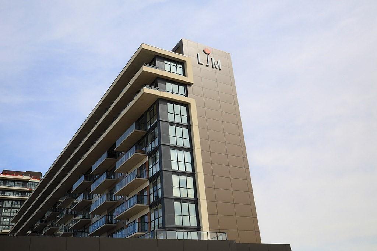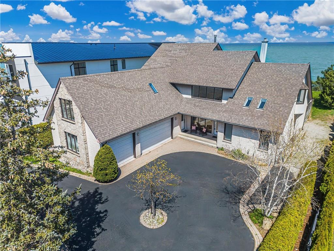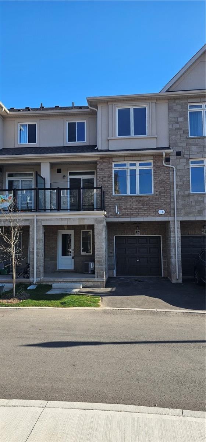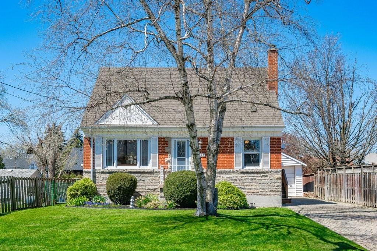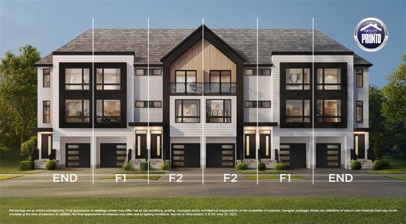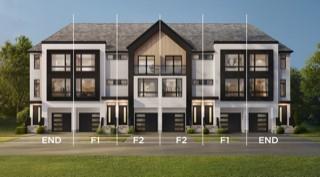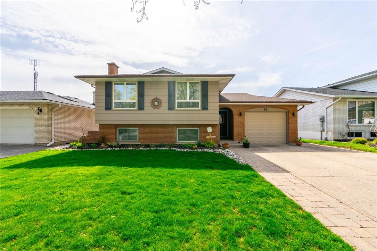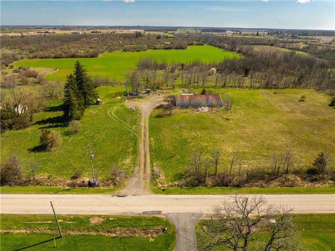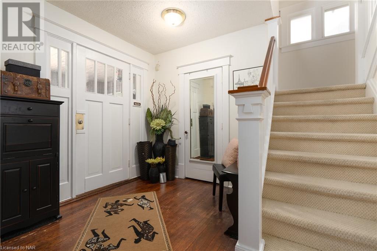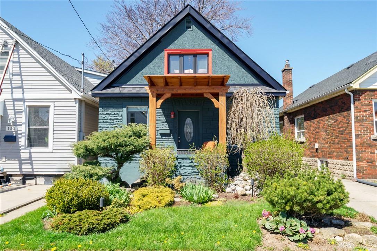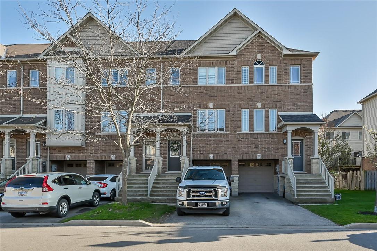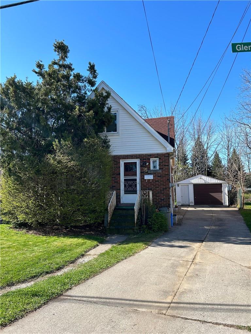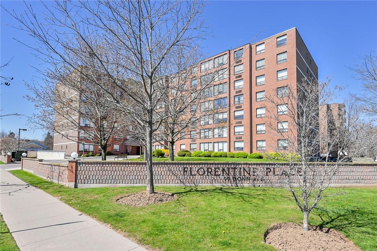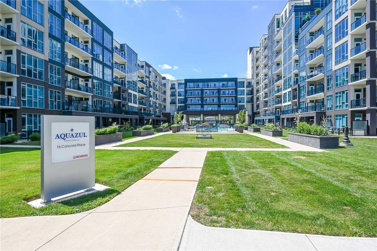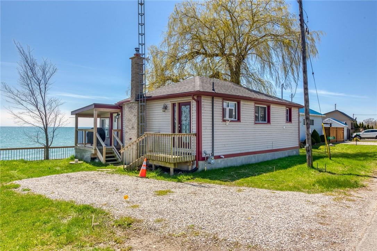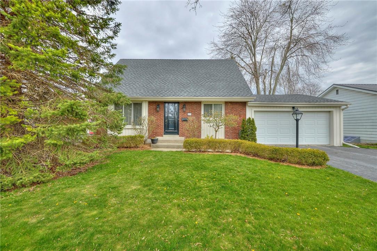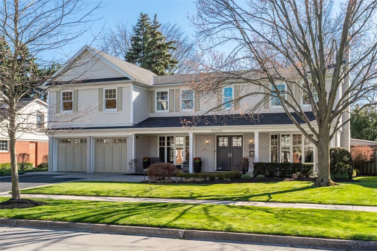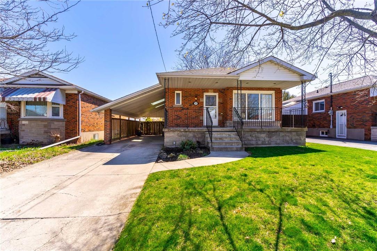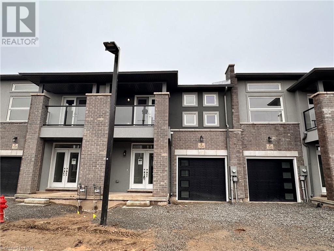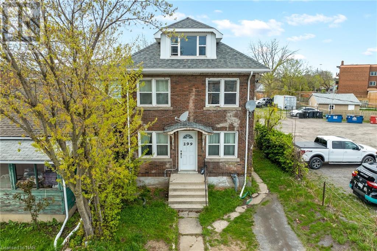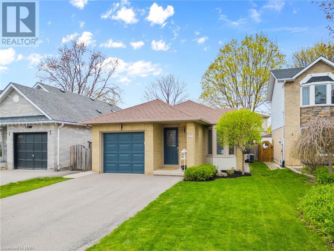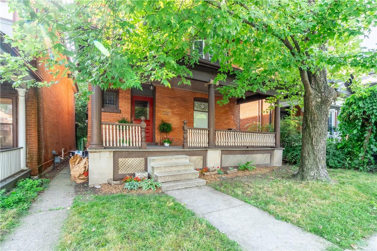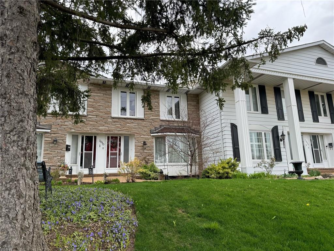Top negotiating agent. Brings a personal feel to buying.

Current Listings
550 North Service Road, Unit #1108
Grimsby, Ontario
Welcome To Waterview Condominiums (Concrete Structure). Don't Miss This Amazing Opportunity To Live In This Brand-New 2 Bed Penthouse Suite On The 11th Floor W/An Incredible Escarpment View. Includes Over The Top Upgrades, One Parking Spot, Locker, Fitness Room, Party Room, Roof Top Patio, And Brand-New Appliances. Situated In The Grimsby Beach Community, Easy Access To The Highway, Walking Distance To The Lake, Close To New Supermarkets, Banks And Much More. (id:48215)
RE/MAX Realty Specialists Inc.
560 North Service Road, Unit #206
Grimsby, Ontario
WELCOME TO WATERVIEW CONDOMINIUM IN GRIMSBY, THIS BEAUTIFUL 2 BEDROOM, 2 BATHROOM PLUS DEN CONDO IS WALKING DISTANCE TO THE LAKE. CLOSE TO ALL AMENITIES INCLUDING SHOPPING, RESTAURANTS, GO STATION AND HWY. BUILDING AMENITIES INCLUDE A FITNESS CENTRE, PARTY ROOM AND ROOFTOP PATIO. (id:48215)
RE/MAX Realty Specialists Inc.
134 Olive Street
Grimsby, Ontario
Experience INCREDIBLE GRIMSBY lakeside living!! PREMIUM RARE LOCATION WITH PANORAMIC VIEWS OF LAKE ONTARIO FROM BURLINGTON TO TORONTO SKYLINE with FULL RIPARIAN RIGHTS. Moments away from QEW & all amenities!! This residence transcends beyond being a home, it embodies a lifestyle of contemporary luxury & relaxation. An abundance of 2 storey windows brings in the daytime picturesque backdrop, & spectacular illuminated night skyline. Meticulous attention to detail defines every corner, seamlessly blending function & style in over 6,000 sq. ft of living space. Noteworthy features include both an in-law suite & nanny suite with separate entrances. This distinctive design offers flexibility & privacy, accommodating diverse living arrangements or potential income-generating opportunities. Step into your private haven of a spacious pool & entertainment sized level grass backyard. Take the stairs to the lower boardwalk, park your boat, bring a kayak, the possibilities are endless. This home offers a UNIQUE custom design with EVERY room having a captivating view of the lake (exception nanny suite), ensuring your dream home & property in Grimsby is an embodiment of both nature & serenity. (id:48215)
Your Home Sold Guaranteed Realty Elite
40 Zinfandel Drive, Unit #57
Stoney Creek, Ontario
Welcome to Unit 57, 40 Zinfandel Drive in Winona! This contemporary interior unit townhome, crafted by DiCenzo Homes - it is modern living at its finest. Boasting 3 bedrooms and 2.5 bathrooms, this property seamlessly blends stylish design with functional living spaces. Step into the heart of the home, where an inviting kitchen awaits. Featuring extended height upper cabinets, a breakfast bar on the island adorned with quartz countertops, and all new appliances, this space is just perfect! The open concept living room, complete with a cozy fireplace, offers a warm and welcoming ambiance. Convenience meets comfort with one bedroom located on the main floor, providing flexibility, while two additional bedrooms await upstairs. The primary bedroom is a sanctuary unto itself, boasting his & hers closets and an elegant 3-piece ensuite. Every detail has been meticulously considered, including quartz countertops in all the bathrooms, oak staircase, vinyl plank flooring on the ground and main floor. Parking is a breeze with a 1 car garage and an additional 1 car driveway. Enjoy breathtaking views of the Niagara escarpment from the comfort of your home, offering a serene backdrop to everyday life. Conveniently located close to highways, schools, parks, waterfront, trails, and all shopping amenities, this property offers the perfect blend of modern luxury and practical convenience. (id:48215)
Royal LePage Macro Realty
66 Upper Walker Avenue
Stoney Creek, Ontario
Nestled on the plateau of the escarpment in the heart of vibrant Old Stoney Creek Conveniently located, take a nature walk among the trees in the escarpment or take a walk to fine restaurants and shops. Whether you're strolling through the trees or exploring the nearby restaurants and shops, there's always something to enjoy. The kitchen island serves as a functional centerpiece, making it easy to prepare meals while engaging with guests. Hardwood floors add warmth to the dining area and living room, creating a cozy atmosphere. Large bright kitchen with garden doors to the beautifully landscaped yard. The main floor offers versatility with a bedroom currently used as an office, along with a full bath, making it an ideal setup for those who prefer to avoid stairs. Upstairs, two bedrooms with hardwood floors offer comfortable living space, complemented by a convenient 2-piece bathroom. . Cozy Finished lower level with a Full 3pc bath. Enjoy the tranquil setting with views of the escarpment from the two tiered deck or from the hot tub with the added luxury of a hot tub for relaxation, complete with recent updates for peace of mind. ( new pump 2020 and new cover in 2023) (id:48215)
RE/MAX Escarpment Realty Inc.
55 Tom Brown Drive, Unit #6
Paris, Ontario
Sought after Brand New community coming to the charming town of Paris by Losani Homes. Just Released! Stunning Modern Farmhouse inspired Three Bedroom plus Den, two & 1/2 bath Freehold Townhome with garage and backyard. Quartz countertops in Kitchen, extended height upper cabinets, undermounted sink, luxury vinyl plank flooring on the main level. Main floor powder room. Walk out to your private backyard. Avoid the elements by entering through inside entry from the garage. Home monitoring package. Purchase now and Sit back and wait for your brand New Home "To Be Built" in the hidden gem community of Paris. Completion Expected for End of August of 2024. Minutes to the 403 with easy access. Close proximity to the new Brant Sports Complex. Minutes to the picturesque downtown, Grand River, local shops, craft brewery and restaurants. (id:48215)
Royal LePage Macro Realty
55 Tom Brown Drive, Unit #67
Paris, Ontario
Sought after new community coming to the hidden gem of Paris by Losani Homes. Make this beautiful community of Paris nestled along the Grand river surrounded by nature and close to the 403 your new neighbourhood. Just Released! Modern Farmhouse inspired Townhome. To be Built Closing end of October 2024. 3 Bedrooms plus Den. Quartz countertop in the kitchen, luxury vinyl plank flooring on the main level, extended height cabinets undermounted sink and powder room. Walk out to your private deck for the morning coffee directly off the dinette area. Primary bedroom with ensuite with a glass shower and an additional 2 bedrooms & main bathroom. Enter through the front door or convenient inside entry from the garage. Sit back and await for your brand new home "To Be Built" in the charming town and community of Paris. (id:48215)
Royal LePage Macro Realty
76 Monarch Park Drive
St. Catharines, Ontario
This beautiful raised ranch bungalow offers a blend of convenience, modernity, and the tranquility of backing onto a park, creating an idyllic living environment. Upon entering, you're welcomed into the main living area, with an open concept layout that seamlessly connects the living room, dining area, and kitchen. Large windows flood the space with natural light, while offering picturesque views of the parkland beyond, creating a serene ambiance throughout the day. The kitchen serves as the heart of the home, boasting modern appliances, ample storage, a large centre island and stylish countertops. Whether you're preparing a gourmet meal or enjoying a casual breakfast, this space is both functional and inviting. This home also features a versatile lower level that could easily be converted into an in-law suite or a separate living area. With its own entrance, living area, bedroom, bathroom, and potentially a kitchenette (roughed in), this space offers endless possibilities for extended family, guests, or even rental income. Outside you will find a little slice of paradise compete with a covered patio, luxury 8 person hot tub, BBQ gazebo, shed and meticulously manicured gardens. You won't want to miss this beautiful home! Book your private showing today. (id:48215)
Keller Williams Edge Realty
106 Concession 14 Walpole Road
Hagersville, Ontario
Desirable 8.09 acre multi-purpose property located minutes west of the Haldimand County Hamlet of Springvale enjoying 992.95ft of frontage on paved secondary road - relaxing 30-40 min commute to Hamilton, Brantford & Hwy 403 - central to Hagersville, Jarvis/Townsend, Simcoe and Waterford. The relatively flat, rectangular parcel consists of mostly open land w/intermittent stands of mature pines, hardwoods & natural foliage dotted thru-out ensuring peaceful, natural setting! Incs a derelict 1875 built 762sf residential dwelling, 238sf basement & drilled well - plus 1986 built 3200sf metal clad Quonset building with hydro. The dwelling is not habitable; however, it is important to note the dwelling is still recognized by MPAC & Haldimand County which should negate developmental/lot levie fees for potential future new home construction. Incs gated entry leading to large, solid aggregate parking compound - as the property was formerly used for a Trucker’s yard. Buyer/Buyer’s Lawyer to verify future permitted use(s). Property sold in “AS IS-WHERE IS” condition. Attractive amount of acres allows for small Hobby Farm - or - ideal venue for Trucker, Landscaper, Hobbyist - or - the “PERFECT” place to build your personal “COUNTRY ESTATE”. (id:48215)
RE/MAX Escarpment Realty Inc.
5950 Culp Street
Niagara Falls, Ontario
Welcome to this charming five bedroom house offering just over 2700 square feet of living space, nestled in the city of Niagara Falls. With its inviting curb appeal and warm ambiance, this home offers the perfect blend of comfort and style for you and your family. Inside, you'll discover spacious living areas that are perfect for relaxing and entertaining. The open layout seamlessly connects the living room, dining area, and kitchen, creating a versatile space that can adapt to your lifestyle. Whether you're hosting family gatherings or enjoying cozy evenings by the fireplace, this home provides an inviting atmosphere for all. Escape to the comfortable and inviting bedrooms, offering a peaceful retreat after a long day. Each bedroom is well-sized and well-lit, providing ample space for rest and relaxation. The highlight of this home is undoubtedly the large backyard, offering the perfect setting for outdoor enjoyment with a cottage in the city feel. Whether it's hosting barbecues with family and friends or simply lounging in the sun with a good book, this outdoor retreat is sure to become your favorite spot. Walking distance to amenities, the falls and attractions, this home offers the perfect balance of convenience and seclusion and walking distance to the falls. This amazing layout offers a great opportunity for some extra income from the in-law capability in the basement! (id:48215)
Sotheby's International Realty
155 Garside Avenue N
Hamilton, Ontario
Really sharp 3 Bedroom starter home in great east end location! The extensive renovations incorporate many interesting elements such as cool built-ins, beamed ceiling, millwork and gorgeous pine plank floors. Beautifully landscaped yard and close to Centre Mall, QEW and all amenities. Buyer to verify taxes due to cyber attack. Room sizes approx. (id:48215)
Pottruff & Oliver Realty Inc.
43 Viking Drive
Binbrook, Ontario
Gorgeous freehold townhouse nestled in a welcoming family-oriented community, boasting easy access to schools and parks! Step into the main floor featuring a seamless open-concept living space, a convenient two-piece bathroom, in-suite laundry, and a modern eat-in kitchen complete with stainless steel appliances. Enjoy the added luxury of a private balcony. Upstairs, discover two generously sized bedrooms alongside a pristine four-piece bathroom. The ground level presents a versatile bonus room, ideal for a home office, gym, or potential third bedroom, with a walk-out leading to a private, low-maintenance backyard. Indulge in the seamless blend of comfort, and convenience offered by this stunning townhouse! (id:48215)
RE/MAX Escarpment Realty Inc.
95 Glenmount Avenue
Hamilton, Ontario
GREAT OPPORTUNITY TO OWN THIS WELL MAINTAINED 4+2 BEDROOM HOUSE WITHIN WALKING DISTANCE TO MCMASTER UNIVERSITY AND HOSPITAL. 1.5 CAR GARAGE AND LONG DRIVEWAY. BACKING INTO RAIL TRAIL.2 KITCHEN ,2 BATH W/ SEPATRATE ENTRANCE TO BASEMENT. A SHORT WALK TO GREAT PARKS, ALL SHOPPING AND RESTAURANT AMENITIES. EASY ACCESS TO PUBLIC TRANSIT AND HIGHWAY 403. (id:48215)
1st Sunshine Realty Inc.
99 Donn Avenue, Unit #605
Stoney Creek, Ontario
PERFECT FOR DOWN-SIZERS OR FIRST-TIME BUYERS! Highly sought-after building, “Florentine Place” is impeccably maintained, with excellent amenities & is in an unbeatable location! This condo has been well kept, offering spacious 2 bedrooms, 2 baths, 1215 Sq.Ft. corner unit / escarpment and lake views. Open concept living room/dining room & oversized eat-in updated kitchen with new ceiling and pot lights, breakfast bar, quartz counter top & new cook top. In suite laundry. Primary bedroom is large & has ample closet space. Main 3 piece bathroom with an easy access walk-in shower. Gorgeous laminate floors throughout and baseboards recently installed. New heat pump and central air. The unit also has an exclusive use underground parking spot (#39) and locker (#53). Building amenities include: a fitness centre, party room, sauna, & courtyard. Located in beautiful Stoney Creek and a 5 min walk to the downtown strip. Steps to Fiesta Mall, medical centre & public transit, & minutes to highways & mountain access. Close to schools, parks, trails. Incredible value & a friendly community! No Pets No smoking buildings. (id:48215)
RE/MAX Escarpment Realty Inc.
16 Concord Place, Unit #124
Grimsby, Ontario
Live by the water in this popular AQUAZUL WATERFRONT CONDOMINIUMS located in beautiful Grimsby on the Lake. Spectacular 1 Bedroom open concept floor plan. Conveniently located unit near elevators and direct access to the private outside common area and parking - makes a grocery day a breeze. Stunning unit available for immediate possession. Modern finish, Safety 10 mill security film on all floor to ceiling WINDOWS. In-suite laundry. 593Sq.Ft. as per builder specs (477 units + 116 enhanced patio). Underground Parking spot A401, Locker on 3rd floor unit 304. Ideal for professionals, commuters with quick QEW access located directly across from proposed GO Train Station. Show 10++. Live a life of luxury with resort inspired amenities including 24/7 security, Pool, covered cabanas, built in BBQs, gym, theatre, billiards, party room. HVAC rental ap. $65 per month. RSA (id:48215)
RE/MAX Escarpment Realty Inc.
90 Lakeshore Road
Selkirk, Ontario
Beautifully presented Lake Erie waterfront property located in the heart of Selkirk Cottage Country - 45/55 min commute to Hamilton, Brantford & 403 - 20 east of Port Dover’s shops, eateries, live theatre & famous beachfront. Incs meticulously renovated winterized cottage home offering 880sf of nautically inspired living area incs gorgeous sun room/family room addition-2016 + newer 600sf "all newly finished"-2024 basement level. This functional sea-side retreat is positioned handsomely on 0.07ac lot enjoying 62ft of coveted shoreline protected w/conc. block tiered break-wall system. Introduces open concept great room ftrs cozy wood stove segues to beautiful oak kitchen enhanced w/convenient peninsula incs appliances, large 4pc bath incorporating laundry station completed w/southern exposed sun-room boasting n/g free-standing fireplace & wall to wall lake facing windows. Impressive tongue & groove vaulted ceilings, stylish pine accent walls + hardwood flooring compliment rustic décor w/distinct flair. Lavish primary bedroom w/n/g fireplace highlights chicly designed lower level continues w/roomy guest bedroom, office/possible 3rd bedroom & large common area. Extras - 100 amp hydro, side deck, water cistern, holding tank, spray foam insulated walls, natural gas heat source, vinyl sided exterior, aluminum facia/soffit/eaves & asphalt roof shingles. Excellent Air BnB Income Venue (generated over $25K in 2023). Sought After Year Rounder or Incredible Week-day/Week-end Getaway! AIA (id:48215)
RE/MAX Escarpment Realty Inc.
325 Brookfield Boulevard
Dunnville, Ontario
Immaculate 1 1/2 storey 2 bedroom home with inground pool in desirable Brookfield Blvd neighbourhood. This stunning home features large living spaces, attached double garage with paved driveway, finished basement with recroom with office space, main level formal dining room/ 3rd bedroom, and rear patio door to raised deck to backyard oasis. Professional updates include, windows, roof, flooring, and HVAC to name a few. Enjoy your summer in the executive style backyard around the inground pool or quiet family evenings by the fire in the large fenced yard. Located steps to Mapleview school, local hospital, parks, downtown core, beaches, boat launches, and the Grand River this beautiful home offers the opportunity to have have the home of your dreams. Call today to view. (id:48215)
Royal LePage NRC Realty
250 Penn Drive
Burlington, Ontario
Beautifully appointed 4 bedroom home on PREMIUM LOT in sought after Roseland. Boasting over 3,300sq’ of living space, this house so much to offer for family’s and those that love to entertain. Main floor offers Stunning chef’s kitchen featuring large island with breakfast bar, Caesarstone counters , Thermador 6-burner gas stove, wall oven, 2 dishwashers, pot filler, loads of storage space and so much more! Spacious living room / dining room combination with wood burning fireplace and hardwood floors. Home office, 2-piece bath and den with walk out to backyard. Bonus additional stairway to second floor from mud room for the kids. Upstairs you will find 4 bedrooms, including oversized primary with his and hers walk in closets and luxurious 4 piece ensuite with curbless glass shower, double vanities and heated floors. Addition 4-piece bath with glass shower, island tub and hardwood throughout. Partially finished basement with lots of potential. Simply gorgeous property with extensive stonework front and back, perennials and private backyard with room for pool. Close proximity to the lake, amenities and in Tuck/Nelson school district. A must see - won’t disappoint! (id:48215)
RE/MAX Escarpment Realty Inc.
323 East 31st Street
Hamilton, Ontario
Welcome to 323 East 31st St. This well-maintained raised bungalow is in a great area, close to parks, schools, shopping, and highway access. This home has 2+1 bedrooms and 2 bathrooms. With potential the lower level has side entrance and rear walk up. The yard is beautifully landscaped, a mature tree and a shed for storage. This home has great potential for first time buyers and investors. Don’t delay, come see this great home! (id:48215)
RE/MAX Escarpment Frank Realty
104 Renfrew Trail
Welland, Ontario
Brand new never lived in townhome available for lease in one of the most convenient locations of Welland. Amazing Open Concept Layout, Large Living/Dining/Walk Out to the backyard. The upper floor includes a master bedroom with an attached ensuite and Walk-in Closet. Second level Laundry room for your convenience. 3 MINS DRIVE to Niagara College Welland Campus, Seaway Mall, minutes away from all other amenities. Book your showing today! (id:48215)
Revel Realty Inc.
299 Welland Avenue
St. Catharines, Ontario
GREAT INVESTMENT OPPORTUNITY! This very large 2.5 storey legal duplex is loaded with upside potential. Located in close proximity to shopping, public transit and highway access making it very appealing for any future tenants. Current layout comprises of a large 1 bedroom apartment that occupies the entire main floor and basement, and a four bedroom apartment which occupies the two upper levels. There is a rear patio/exterior staircase to access the second level unit. The interior features a staircase that has been walled off half way, providing the opportunity to convert this back to a single family residence, or student/rooming housing. A separate side entrance that can lead directly into the basement provides an opportunity for a potential third unit. This property underwent a complete renovation in 2009 with all the following major upgrades completed: roof shingles, soffits, fascia, eaves, vinyl windows, exterior doors, electrical service upgrade to 200 AMP with separate breaker panels, complete rewire of entire home, new plumbing and more. Current tenants have lived here for decades and are willing to stay. This is a great addition to any savvy investor who can extract the tremendous upside potential out of this property. Truly an opportunity not to be missed! (id:48215)
RE/MAX Garden City Realty Inc
820 Miriam Crescent
Burlington, Ontario
Welcome to your new home nestled in the heart of Burlington! This beautiful property is move in ready and meticulously maintained. Prepare to be impressed by this 3 bedroom, 2 full bath home Your updated kitchen has granite countertops and lots of cupboards including a pantry. The kitchen flows into your living and dining rooms for formal entertaining. Easy access to your private backyard with concrete patio for perfect entertaining and relaxing. Mature cedar trees add additional privacy. Enjoy your large family room with a book or watch the game in front of your cozy fireplace. Additional lower level includes separate laundry room, with large closets for additional storage. On this level you will also find the perfect games room, office, or man cave. Walking distance to downtown and Spencer Smith Park. Fully paved path to the waterfront, great for walking or cycling. Short walk to Mapleview Mall. Minutes to the GO Station, QEW & 407! Whether you're a growing family or looking to downsize, this home offers the versatility and functionality to accommodate your lifestyle. Don't miss out on this rare opportunity to own a move-in ready home in one of Burlington's most desirable neighborhoods. (id:48215)
RE/MAX Niagara Realty Ltd
225 Queen Street S
Hamilton, Ontario
Calling all investors and savvy homebuyers! Welcome to your next investment at 225 Queen St S, a spectacular 5 bedroom legal non-conforming triplex in the sought-after Kirkendall neighbourhood. This well-maintained 2 1/2 storey century home offers plenty of character, functionality and large windows throughout all 3 units. The main and second levels each feature two generously sized bedrooms and ample living space. The upper 1/2 storey unit, with its sloping ceilings and cozy atmosphere, offers a private retreat with one bedroom. Each unit is equipped with a well-appointed kitchen with plenty of cabinetry, a tasteful 4-piece bathroom and a walk-out to either a deck or a balcony. Exceptional curb appeal, greeted by a large front porch, mature trees and garden beds. The large backyard is abundant with open greenspace and nature, and provides access to the convenient laneway parking for 3 vehicles. Highly desirable location nearby all amenities, various schools, parks and trails, and within walking distance to the trendy shops and restaurants of Locke and James St. Perfectly centralized with easy access to the Hamilton Mountain, downtown Hamilton and to public transportation including the Hamilton & West Harbour GO stations! Your next investment opportunity awaits! (id:48215)
RE/MAX Escarpment Realty Inc.
2050 Brant Street, Unit #2
Burlington, Ontario
Welcome to your dream home in the heart of Tyandaga! This immaculate 3-bed 4-bath townhouse welcomes you with an open concept floor plan that effortlessly combines style and functionality. The oversized kitchen steals the spotlight! With ample cupboard and counter space and a large center island, this is a chefs dream. However, the renovations to the bathrooms have added a modern touch throughout. Large master suite with gorgeous newly renovated ensuite. Currently, one bedroom serves as a walk-in closet, offering a unique flexibility that can be effortlessly reverted to its original purpose, or used as a nursery. The finished basement adds an additional layer of functionality, providing a versatile space for entertainment, home office or even a guest suite to suit your needs. Outdoors, the private sunny yard is a peaceful retreat, perfect for relaxation, entertaining, or morning coffee in the sunshine. The complex is well managed and secured, ensuring a peaceful living environment for you and your loved ones. Indulge in the community amenities, with a recreation center complete with a pool and hot tub just moments away. The central location is a true convenience, providing easy access to all the essentials, from shopping to entertainment. Two parking spaces, one underground and one above ground, add the final touch to the practicality of this refined townhouse. Don't miss the opportunity to experience the best of Tyandaga living! (id:48215)
Royal LePage Burloak Real Estate Services
Our Commitment to you!
Exceptional Results
From the outset, we provide expert guidance, beginning with thorough market research and a tailored pricing strategy. We offer staging consultations, professional photography, and innovative marketing techniques to position you competitively in the real estate market.Legendary Service
Our legendary experience in the real estate industry is marked by expertise and a deep understanding of the market. With a proven track record of success, we have navigated countless transactions with finesse, consistently exceeding expectations. Our seasoned team brings invaluable insights and a wealth of knowledge to every client interaction, ensuring a smooth and rewarding experience from start to finish. Trust in our legacy of excellence as we guide you through your real estate journey with confidence and distinction.Commitment
Our commitment to delivering exceptional results. With a focus on precision and dedication, we consistently surpass expectations in the real estate realm. Our proven strategies, coupled with market insight and innovative approaches, consistently yield outstanding outcomes for our clients. From securing top dollar for sellers to finding dream properties for buyers, our track record speaks volumes. Trust in our ability to achieve extraordinary results, as we strive to exceed your every expectation and redefine success in the world of real estate.We KnowNiagara Real Estate
We are intimately familiar with Niagara. This region is a tapestry of unique communities, each with its own charm and appeal. Every neighbourhood attracts a different demographic of buyers, making it essential to tailor marketing efforts accordingly. To achieve the highest possible sales price for your home, it’s crucial to reach the right audience with precisely the right message. With our extensive network and experience, we excel at connecting sellers with the perfect buyers, ensuring a successful outcome for all involved. Trust us to navigate the intricacies of Niagara’s real estate market with expertise and finesse.






