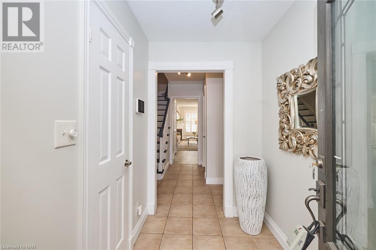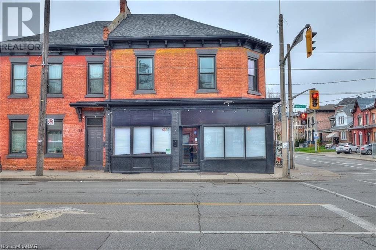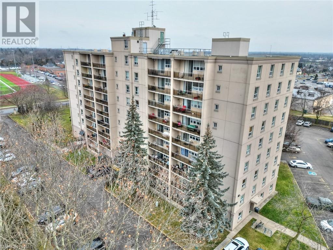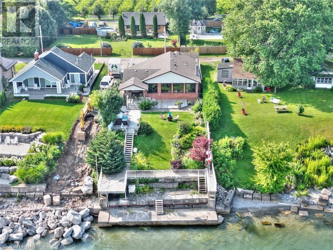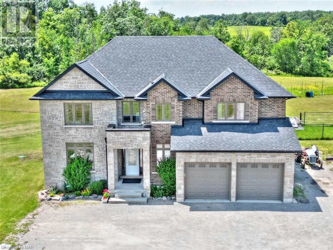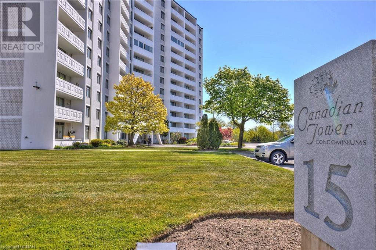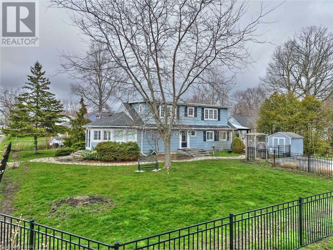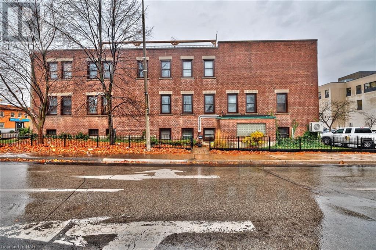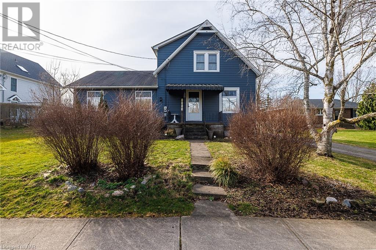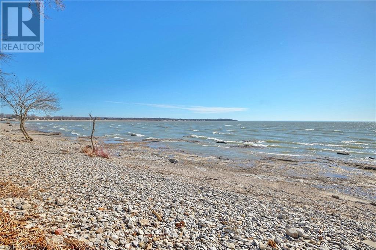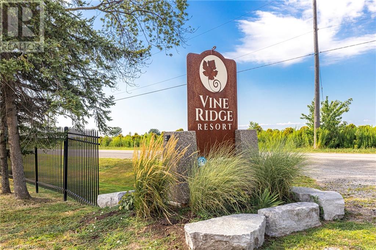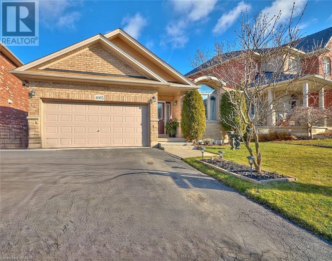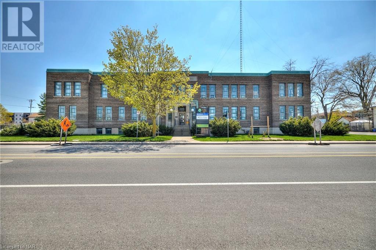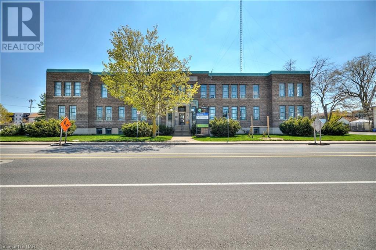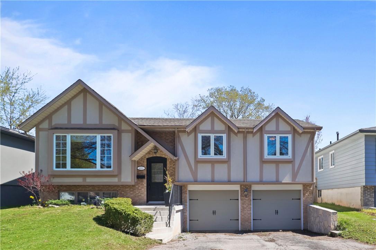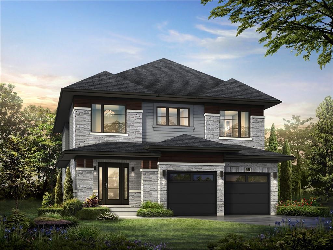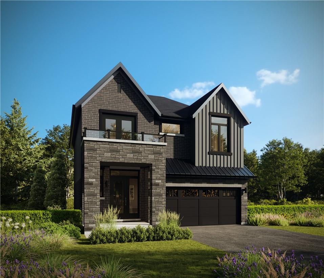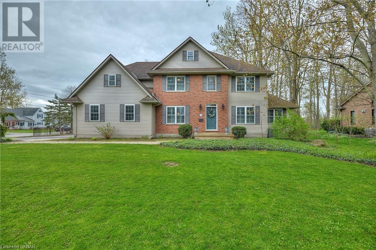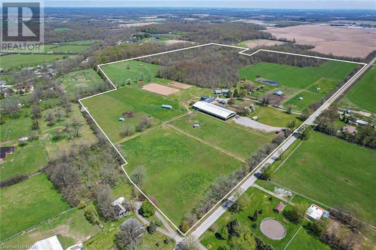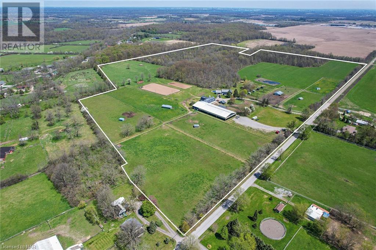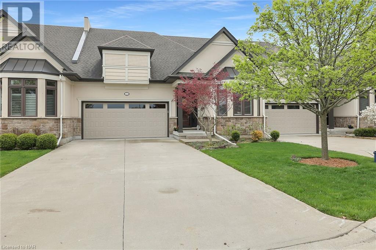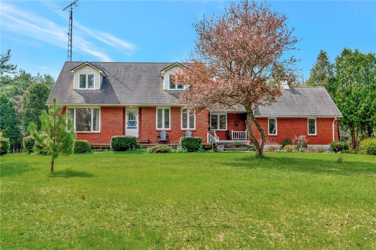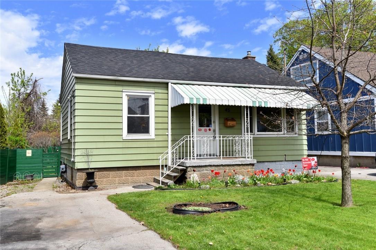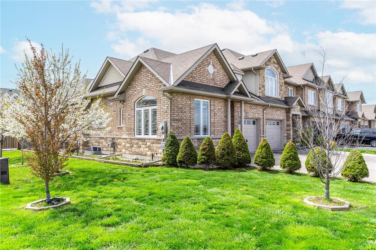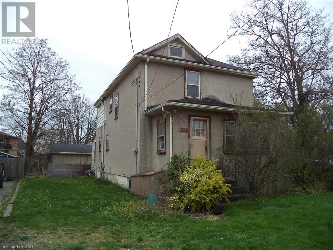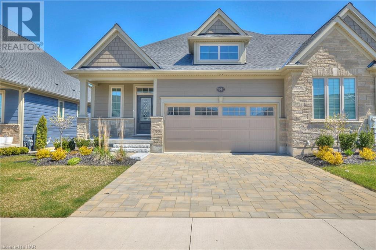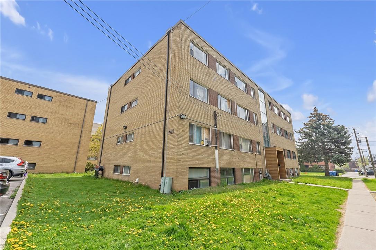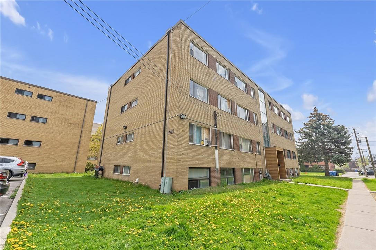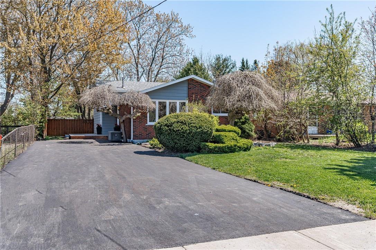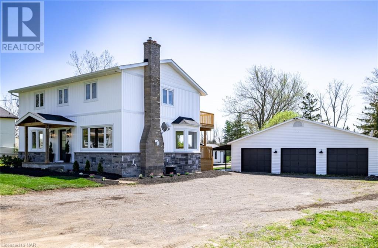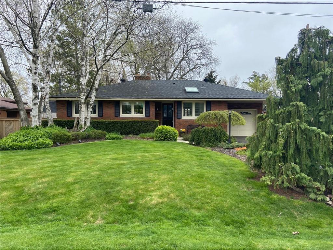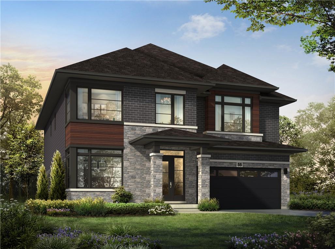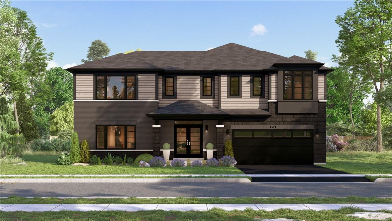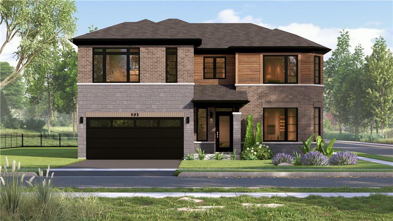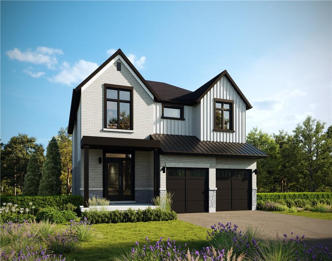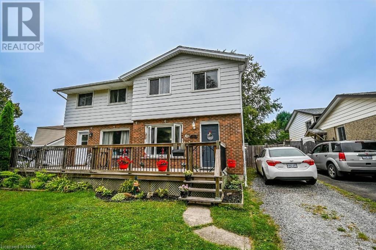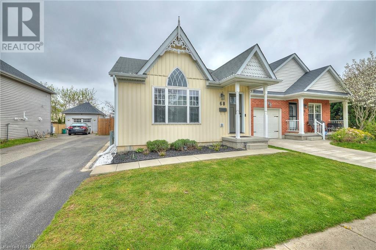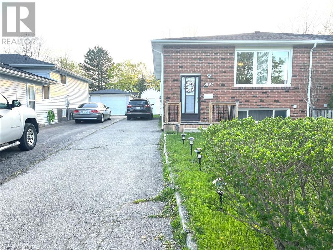Bryony was a pleasure to work with & made the process of selling our Mom’s home very smooth. We found her to be very helpful & down to earth, offering valuable suggestions in preparation for putting the house on the market. She is energetic, efficient & motivated. She was in communication frequently with us throughout the process & was very sensitive to our particular needs regarding the sale. She has a great network of connections that generated good interest in the property & a quick sale. We were very happy with the process & would definitely recommend her.

Current Listings
4300 Forsyth Boulevard
Burlington, Ontario
Welcome home to 4300 Forsyth Blvd, nestled in mature South Burlington's sought-after Longmoor area. This raised bungalow is located just before the cul-de-sac on a quiet and beautifully tree-lined street, giving you that canopy vibe just in time for summer. This home offers 3 bedrooms, 2 bathrooms, along with a good size living and dining space, providing a spacious floor plan for you to enjoy for years to come. Upper level laundry! Well-appointed rear facing kitchen overlooking the private backyard with separate walk-out and a raised deck. This is the ideal space to entertain while enjoying a nice barbeque. The upper level primary bedroom boasts a semi-ensuite for added privacy. Take a walk downstairs and be greeted by the rec-room with an abundance of natural light and large above grade windows! A separate 4 piece bathroom, an entry to the double car garage, home office space and good storage complete the lower level. Walking distance to great elementary and secondary schools, including top-rated Nelson High School. Close proximity to lake, Nelson Park, Centennial Bike Path, shops, restaurants, GO Train and many sports facilities. (id:48215)
Keller Williams Edge Realty
Lot 244 Blackburn Drive
Brantford, Ontario
Stunning Brand New Losani Home To Be Built. Welcome to the Millbank Modern Four bedroom two and half bathroom luxury home in the sought after west Brant community. This elegant, two story, detached home features an open concept main level design with formal living room, great room and separate dining room that is drenched in natural light and ideal for at home entertaining. This home boast Ceasarstone counters throughout with undermounted sinks. Tiled walk-in shower in primary ensuite with frameless glass door. Solid Oak staircase with metal spindles from main to second floor. Show stopping three sided gas fireplace in the Great room. Pot lights on the main floor and on the exterior. Basement three piece rough in. Double car garage with inside entry and two car driveway parking. Your ideal home awaits! (id:48215)
Royal LePage Macro Realty
Lot 103 Gillespie Drive
Brantford, Ontario
New Modern Farmhouse. The sought after MacIntosh Model by Losani Homes. Four bedrooms two and half bathrooms with bedroom level laundry and many Designer upgrades. Still time to choose colours and finishes! Kitchen offers a corner walk in pantry. Ceaserstone counters throughout the kitchen and bathrooms. Gas fireplace with build out and painted mantel. Engineered hardwood in the main hall and great room. Oak stairs from main floor to second floor. Exterior spotlights and additional pot lights on the main floor. Three-piece rough in in the basement. Don't hesitate reach out now to begin planning your new home finishes. (id:48215)
Royal LePage Macro Realty
1345 Parkside Avenue
Fort Erie, Ontario
Welcome to 1345 Parkside Ave, a charming 5-bedroom, 5-bathroom, family home nestled in the Crescent Park area of Fort Erie. This splendid property sits on a generous 100x172ft corner lot, boasting an appealing blend of brick and vinyl siding that enhances its curb appeal. Inside, the 3000 square foot home features a spacious layout with five well-appointed bedrooms, including two with ensuite bathrooms, one with ensuite privilege and four with walk-in closets, providing plenty of privacy and comfort. Luxurious interior features also include hardwood floors, California shutters and a super expensive, absolutely stunning chandelier in the foyer, which lowers for easy cleaning and bulb replacement. The heart of the home is a cozy living room with a fireplace that invites you to relax and unwind. The open-concept kitchen and breakfast room are light-filled and perfect for preparing meals and entertaining guests, which can flow through the garden doors to the deck, patio and backyard. The partially finished basement includes a 2pc bathroom, storage room/cantina with ample shelving, wet-bar rough-in, and another fireplace, adding a warm and inviting atmosphere to this additional living space. Practical needs are well met with water and air treatment systems, alarm system, 2.5 car garage, 200amp panel and a 50amp charger for an RV. Location is key, and this home is ideally situated within walking distance of parks, playgrounds, arenas, sports fields, community centers, schools, and the stunning beaches of Lake Erie. It’s also just minutes from Hwy #3/Garrison Rd amenities, less than five minutes to the QEW highway for easy access to Niagara Falls/Toronto or the Peace Bridge to the USA, making it perfect for commuters. (id:48215)
RE/MAX Niagara Team Zing Realty Inc.
3200 Bertie Road
Ridgeway, Ontario
Equestrian 84 acre property located atop “Ridgeway Ridge” Just minutes to all amenities, major Hwy’s and the US border. Enter the winding 900’ laneway with paddocks on either side which magically opens to the heart of this one of a kind property. Boasting a custom built open concept post and beam 2800 sq ft executive home resembling a gabled country farmhouse (circa 1840). Many features from 5 skylights, pine plank floors, granite kitchen countertops, wood stove, 5 bedrooms, 2 baths, steel roof, mud room, full basement with walk-up to attached 30' x 20' garage, etc. Private backyard deck and 46’ x 22’ salt water inground pool with picturesque views of approx. 20 acres of wood lands. 18 various sized electric fenced paddocks with numerous walk in sheds, approx. 30 acres of pasture, approx. 30 acres of hay fields and a pond. The property has been pesticide free for over 20 years, easy to be certified organic. 180’ x 80’ working indoor Seco structure arena attached to 25 stall hip roof barn with heated office, tack room and wash stall. 32’ x 28’ viewing lounge, heated and insulated with his and her bathrooms. Hay mow holding 3000+ bales. 250’ x 150’ outdoor arena, 180’ x 80’ outdoor arena. (id:48215)
RE/MAX Garden City Realty Inc
3200 Bertie Road
Ridgeway, Ontario
Equestrian 84 acre property located atop “Ridgeway Ridge” Just minutes to all amenities, major Hwy’s and the US border. Enter the winding 900’ laneway with paddocks on either side which magically opens to the heart of this one of a kind property. Boasting a custom built open concept post and beam 2800 sq ft executive home resembling a gabled country farmhouse (circa 1840). Many features from 5 skylights, pine plank floors, granite kitchen countertops, wood stove, 5 bedrooms, 2 baths, steel roof, mud room, full basement with walk-up to attached 30' x 20' garage, etc. Private backyard deck and 46’ x 22’ salt water inground pool with picturesque views of approx. 20 acres of wood lands. 18 various sized electric fenced paddocks with numerous walk in sheds, approx. 30 acres of pasture, approx. 30 acres of hay fields and a pond. The property has been pesticide free for over 20 years, easy to be certified organic. 180’ x 80’ working indoor Seco structure arena attached to 25 stall hip roof barn with heated office, tack room and wash stall. 32’ x 28’ viewing lounge, heated and insulated with his and her bathrooms. Hay mow holding 3000+ bales. 250’ x 150’ outdoor arena, 180’ x 80’ outdoor arena. (id:48215)
RE/MAX Garden City Realty Inc
26 Emerald Common
St. Catharines, Ontario
Escape to your own slice of tranquility in this charming bungalow retreat, where timeless elegance meets modern comfort. Nestled amidst a picturesque neighbourhood, this inviting home offers the perfect blend of coziness and convenience. Step inside to discover a bright and airy living space, adorned with hardwood floors and abundant natural light. The adjacent dining area is ideal for intimate meals or lively gatherings, with easy access to the well-appointed kitchen. Outside, the expansive backyard awaits, offering endless possibilities for outdoor enjoyment. Whether hosting summer barbecues, gardening in the sunshine, or simply lounging on the patio with a glass of lemonade, this tranquil space is sure to become your favourite retreat. Conveniently located near shopping, dining, parks, and schools, yet tucked away in a quiet neighbourhood, this bungalow offers the perfect blend of convenience and serenity. Don't miss your chance to experience the charm and comfort of this delightful retreat – schedule your showing today! (id:48215)
RE/MAX Niagara Realty Ltd
376 Mcdowell Road E
Norfolk, Ontario
Welcome to your country oasis! Nestled on over 40 acres of picturesque land with a serene pond, this beautiful rural property offers the perfect blend of tranquility and comfort. Step inside to discover a main level bedroom or office, along with a convenient 4-piece bath, a spacious kitchen, formal dining room, and inviting living room. Don't forget the beautiful sunroom with an amazing view. Upstairs, find three additional bedrooms and another full bath, providing ample space for family and guests. Recently refreshed with a fresh coat of paint, this home sparkles with warmth and charm. The incredible lot offers endless possibilities for outdoor activities and exploring. With tall ceiling heights in the basement, this blank canvas awaits your design. Don't miss your chance to experience the serenity of country living – your dream retreat awaits! (id:48215)
RE/MAX Escarpment Realty Inc.
45 Dalhousie Avenue
Hamilton, Ontario
Excellent opportunity to get into the housing market with this nice 2 bedroom, 1 bath home. The home boosts a large living room with a good sized kitchen with a separate eating area that is adjacent to the kitchen. The unfinished basement has a back entrance with a blank canvas waiting for the next owner to work their magic. The large backyard is fully fenced and enhanced by a lovely gazebo. Conveniently located in vibrant Crown Point neighborhood with shopping, restaurants, buses and highway access just around the corner. (id:48215)
Realty Network
66 Celestial Crescent
Hannon, Ontario
Check out this SPACIOUS 3 bed 3 bath FREEHOLD END UNIT townhome in 10+ neighbourhood. This home offers hardwood flrs in the bedrms, LR & DR and offers plenty of natural light. The main floor offers a great open concept LR, DR & Kitch making it perfect for entertaining family and friends w/walk-out to the back through the LR. Kitchen offers S/S appliances, granite counters, tiled backsplash and breakfast bar area. The main floor also offers two good sized bedrooms, master with ensuite and an additional 4 pce bath and the convenience of main floor laundry. The lower level offers even more living space with a large rec rm an additional bedroom and a 3pce bath while still offering plenty of storage. You will be awe by this double sized backyard. It offers a deck, coloured stamped concrete patio, covered gazebo, greenhouse, pizza oven, rotisserie and smoker and an outdoor kitchen. This yard is a once in a lifetime for a townhouse. Do not miss out on EVERYTHING this home has to offer inside and out. This home has all the bells and whistles and is close to all conveniences, it is not often that a home comes along that offers it ALL. (id:48215)
RE/MAX Escarpment Realty Inc.
336 Geneva Street
St. Catharines, Ontario
Attention! Renovators and Handyman Wanted! Large North St. Catharines 2 Storey Home with Detached Garage, Corner Lot 48 ft Frontage X 153 ft., INLAW Suite Potential, Home Offers 2 Kitchens and 2 Bathrooms & Full Basement.. Main Floor Living Rm/Dining Room combination, Eat in Kitchen, Bedroom or Family Rm off Kitchen. Upper 2nd level offers Kitchen, Two Bedrooms and Living Room Area . Plenty of storage space available. Enclosed Front Porch. Property Survey Available. Great North St.Catharines area close to all amenities. NOTE: Subject Property being Sold in AS IS WHERE IS condition. (id:48215)
Right At Home Realty
3910 Mitchell Crescent
Stevensville, Ontario
Newly built 2+2 bedroom, 3 bathroom freehold bungalow townhome in beautiful Black Creek. Enjoy the beauty of the Niagara River and the scenic Niagara Parkway’s walking, running and cycling trail just minutes away. This home boasts premium exterior finishes, including Lafitt stone, and James Hardie siding and shakes. Inside, find 9' ceilings, quartz countertops in the kitchen and bathrooms, and 3 new Fridgidair kitchen appliances; stainless steel french door fridge, gas stove, and dishwasher. Convenience is key with main floor laundry, making household chores a breeze. Outside you will find a rear covered deck which offers wooden railings and a glass privacy glass screen, interlocking brick driveway, sodded front yard w/ garden plantings. HVAC system features a Carrier forced air gas high efficiency furnace, ERV and Carrier central air. Double car garage comes complete with automatic garage door opener. Located close to the QEW highway to Niagara Falls, Toronto or Fort Erie and the Peace Bridge to Buffalo. Nothing to do but move in and enjoy! Built by multi-award winning home builder Rinaldi Homes. (id:48215)
RE/MAX Niagara Team Zing Realty Inc.
2023 Prospect Street, Unit #21
Burlington, Ontario
Welcome to your urban oasis in the heart of Burlington! Nestled just moments away from downtown, this stunning 2-bedroom apartment unit offers the perfect blend of convenience and comfort. Step into a bright and airy living space, flooded with natural light. The layout seamlessly connects the living, dining, and kitchen areas, creating an inviting ambiance ideal for both relaxation and entertaining. The kitchen is a chef's delight for all your culinary needs. Whether you're whipping up a quick breakfast or hosting a dinner party, this kitchen is sure to inspire your inner gourmet. Retreat to the spacious bedrooms, each offering a tranquil retreat from the hustle and bustle of city life. With generous closet space, and oversized windows, these bedrooms provide the perfect sanctuary for rest and rejuvenation. With its unbeatable location near downtown Burlington, you'll have everything you need right at your doorstep. Explore the charming shops and boutiques, dine at world-class restaurants, or take a leisurely stroll along the picturesque waterfront. Don't miss your chance to experience urban living at its finest. Schedule a viewing today and make this sophisticated apartment your new home sweet home! (id:48215)
RE/MAX Escarpment Golfi Realty Inc.
2035 Prospect Street, Unit #29
Burlington, Ontario
Welcome to your urban oasis in the heart of Burlington! Nestled just moments away from downtown, this stunning 2-bedroom apartment unit offers the perfect blend of convenience and comfort. Step into a bright and airy living space, flooded with natural light. The layout seamlessly connects the living, dining, and kitchen areas, creating an inviting ambiance ideal for both relaxation and entertaining. The kitchen is a chef's delight for all your culinary needs. Whether you're whipping up a quick breakfast or hosting a dinner party, this kitchen is sure to inspire your inner gourmet. Retreat to the spacious bedrooms, each offering a tranquil retreat from the hustle and bustle of city life. With generous closet space, and oversized windows, these bedrooms provide the perfect sanctuary for rest and rejuvenation. With its unbeatable location near downtown Burlington, you'll have everything you need right at your doorstep. Explore the charming shops and boutiques, dine at world-class restaurants, or take a leisurely stroll along the picturesque waterfront. Don't miss your chance to experience urban living at its finest. Schedule a viewing today and make this sophisticated apartment your new home sweet home! (id:48215)
RE/MAX Escarpment Golfi Realty Inc.
1007 Garth Street
Hamilton, Ontario
Welcome to this spacious 4-level back split, situated on a large lot in the West Hamilton Mountain area. This home features 3 bedrooms, 2 bathrooms, a large family room on the lower level, and a recreation room in the basement, offering over 2000 sq ft of living space, making it perfect for a growing family. Recent upgrades include new flooring throughout, fresh paint, a new driveway accommodating up to 6 cars, most windows replaced, a new front door, and updated electrical systems. The back split design with side access to the lower level is ideal for creating a secondary suite. Situated close to parks, community center, shopping, transit, and highway access, this move-in-ready home is ideally located. Call today for a private showing. (id:48215)
RE/MAX Escarpment Realty Inc.
5231 Sherkston Road
Port Colborne, Ontario
Set against the backdrop of an open fieldscape, you can live out your Modern Farmhouse dreams in this rural masterpiece. Just minutes to both town and Lake Erie’s Sandy Shorelines, this home shows like a magazine with exquisite craftsmanship displayed from every angle. Warm Engineered Hardwood flooring throughout to the Executive Chef’s Kitchen featuring Quartz countertops and all new stainless steel appliances including a 48” gas range. This home is the ideal fusion of modern style and country charm. Natural light permeates the entire main floor. The gas fireplace is a focal point of the grand living area which spills into the kitchen away from the Main Floor Laundry, 3 piece bath, and Office which could easily be a 4th bedroom. Upstairs you’ll find a Massive Primary Suite complete with a walk-in closet and an Ensuite Bathroom featuring a thoughtfully placed Walk-in Shower, Double Sink Vanity and Free-Standing Tub. The second floor is completed with Two additional spacious Bedrooms, and another luxurious 4 pc Bathroom. Down the hallway, out the French doors, you can enjoy the sunrise from your gorgeous upper Deck that overlooks your In-Ground Pool and the acreage that it backs onto. This is a backyard made for entertaining, ideal for both large and intimate events. The lower Deck is well placed for sheltered barbequing, with sliding door access to the kitchen and steps down to the pool and covered patio. The expansive 3 car garage measuring approximately 37’ x 39’ provides ample room for cars and toys kept warm by the propane heater placed over the built in workbench, and a large space at the back that could serve as a workshop, office or storage. Make a left out of the 13 car driveway and you’ll find the 27 km paved Friendship Trail which runs from Port Colborne to Fort Erie… make another left to the popular Sherkston Shores Beach Resort and Waterpark where the kids can make memories that will last a lifetime. Welcome home! (id:48215)
Keller Williams Complete Realty
2326 Brinell Avenue
Burlington, Ontario
Beautiful, well kept and spotlessly clean Bungalow on park like, 62 x 180 mature lot. This home is move in ready! Inside, the main level features a lovely living room with hardwood floors, a super spacious primary bedroom, a second bedroom and updated 4 pc bath. The lower level offer the possibilities of an additional 2 bedrooms, rec room and 3 pc bath. The beautifully landscaped front yard has an in ground sprinkler system. The fully fenced back yard features a two tier deck , with special lighting and a fire pit. This one is a must see! Please view the 3D Matterport and call for your private viewing! (id:48215)
One Percent Realty Ltd.
477 Blackburn Drive, Unit #lot 243
Brantford, Ontario
Beautiful executive 4 bed, 3.5 bathroom, 3319 sqft Corsica Modern to be built by Losani Homes in sought after Brant West. Choose your own finishes with the help of our designers. Main floor boasts stunning high ceiling entrance, 8' doors, huge windows for maximum natural light, a living room perfectly situated to be used as a home office where you can meet with clients, separate formal dinning area for entertaining, large great room, breakfast with sliders to rear yard and kitchen with angled upper corner cabinets, quartz countertops, island and microwave shelf. Oak stairs from main to second floor. Main bedroom features luxury ensuite with double sink, soaker tub, tiled shower with frameless glass door. Bed 3 and 4 enjoy a shared bathroom with double sink. Bed 2 has cheater door to main bathroom. Convenient second floor laundry. Increased basement windows, in full height basement and 3pc basement rough-in. Close to walking trails, schools and shopping. Closing late 2024. (id:48215)
Royal LePage Macro Realty
Lot 105 Bee Crescent
Brantford, Ontario
Spacious 4 bed plus loft, 2.5 bathroom, 2798 sqft ELS Modern Custom designed home to be built by Losani Homes. Loft can be upgraded to 5th bedroom if you act soon! Amazing open concept home, main floor features 8' doors, ceramic throughout foyer, breakfast, kitchen, mudroom and powder room. Great room features hardwood flooring and large windows. 8' Sliders from Breakfast to 8 x 4 deck. Kitchen includes pantry, quartz counter tops, upper corner cabinet and island with flush breakfast bar. Oak stairs from main floor to second floor. Main bedroom features walk-in closet with ensuite featuring double sink, quartz counter tops, tiled shower frameless glass shower and freestanding soaker tub . Main bathroom has double sink, quartz counter tops, tub/shower and linen closet. Convenient second floor laundry. Upgrades window size and 3 pc rough-in in full unfinished basement, Close to waling trails, schools and shopping. Closing early 2025. (id:48215)
Royal LePage Macro Realty
Lot 104 Bee Crescent
Brantford, Ontario
Custom home to be built by award winning Losani Homes on large corner walk-out lot! The Trevino Modern 3 bed, 3.5 bathroom , 2135 sqft home is custom designed with luxury in mind. Walk into the open-to-above foyer from your covered porch to your enormous great room with 8' patio sliders to covered porch which leads to extended deck. Dinette also features 8' sliders to 18'8 x 7'10 deck. Kitchen boasts pantry, peninsula with breakfast bar, quartz counter tops, undermount sink, pot and pan drawer and angled corner cabinet. Main bedroom boasts walk-in closet and ensuite with double sink, quartz counter tops, undermount sink and tiled walk-in shower with frames glass door. Bed 2 features an ensuite with tub/shower, quartz counter tops and undermount sink. Bed 3 has cheater door to main bathroom with tub/shower , quartz counter tops and undermount sink. Laundry is also conveniently located on second floor. Close to schools, shopping and walking trails. Closing early 2025. (id:48215)
Royal LePage Macro Realty
320 Gillespie Drive, Unit #lot 102
Brantford, Ontario
Popular 4 bed, 2.5 bathroom, 2483 sqft Millbank Farmhouse to be built by Losani Homes. If you act soon you can upgrade to 5 bedroom plan! This gorgeous design features impactful 8' doors on main floor for added wow factor, 3 sided glass fireplace between living and great rooms, formal dinning area, breakfast with 8' high sliders to 6' x 10' deck and kitchen with walk-in pantry and island with flush breakfast bar. Oak stairway from main to second floor. Main bedroom features walk-in closet, ensuite with quartz counter tops, double sink, soaker tub, tiled walk-in shower with frameless glass door. Convenient second floor laundry. Main bathroom also features quartz counter tops. Full height unfinished basement with 3pc bathroom rough-in. Close to walking trails, schools and shopping. Closing early 2025. (id:48215)
Royal LePage Macro Realty
4225 Briarwood Avenue
Niagara Falls, Ontario
Welcome to 4225 Briarwood! This updated 3-bedroom, 1.5-bathroom home features a spacious fenced backyard with a covered patio and room for multiple vehicles in the private driveway. Located in a quiet, family-friendly neighborhood close to parks and shopping, with easy access to the QEW. Applicants need to provide a recent credit report, proof of income/employment, and references. Pets are welcome, and tenants are responsible for heat, hydro, and water. Showings begin Sunday, May 5th. (id:48215)
RE/MAX Garden City Realty Inc
68 Chicory Crescent
St. Catharines, Ontario
Built in 2011, this beautifully crafted cape cod style bungalow is nestled in a quiet neighbourhood, boasting timeless curb appeal, modern interior design and a tranquil backyard with no rear neighbours. Step inside to discover an open-concept layout that maximizes space and natural light. The spacious living and dining area features a large window and sliding glass door walk-out to the backyard. The kitchen features stainless steel appliances and ample countertop and cupboard space. Quietly situated at the front of this home are 2 spacious bedrooms and bathroom with glass panel walk-in shower. Retreat to the sleek and modern finished lower level with oversized rec room, 3pc bathroom, laundry room and plenty of storage. Outside, the backyard oasis beckons with a flagstone patio, ideal for al fresco dining and entertaining. The wood deck with gazebo provides shade and a peaceful retreat for relaxation and enjoyment. Located near schools, parks, shopping and dining, this bungalow offers the perfect combination of comfort, style and convenience. Don't miss your opportunity to make this incredible bungalow your own. (id:48215)
Royal LePage NRC Realty
6893 Warden Avenue
Niagara Falls, Ontario
Great for the first time home buyer! Come see this very roomy semi detached raised bungalow. Located on a very quiet street close to a park. Very close to schools and all of the amenities. The basement is fully finished. Extra long driveway leading to a nice sized back yard with a lot that is 120 feet deep! A/C is around 2017, and the roof was done in 2014. The basement unit is vacant and can be shown at any time, main-floor unit is only shown on Sat. 3:00 pm to 5:00 pm and Wed. 5:00 pm to 7:00 pm. (id:48215)
RE/MAX Dynamics Realty
Our Commitment to you!
Exceptional Results
From the outset, we provide expert guidance, beginning with thorough market research and a tailored pricing strategy. We offer staging consultations, professional photography, and innovative marketing techniques to position you competitively in the real estate market.Legendary Service
Our legendary experience in the real estate industry is marked by expertise and a deep understanding of the market. With a proven track record of success, we have navigated countless transactions with finesse, consistently exceeding expectations. Our seasoned team brings invaluable insights and a wealth of knowledge to every client interaction, ensuring a smooth and rewarding experience from start to finish. Trust in our legacy of excellence as we guide you through your real estate journey with confidence and distinction.Commitment
Our commitment to delivering exceptional results. With a focus on precision and dedication, we consistently surpass expectations in the real estate realm. Our proven strategies, coupled with market insight and innovative approaches, consistently yield outstanding outcomes for our clients. From securing top dollar for sellers to finding dream properties for buyers, our track record speaks volumes. Trust in our ability to achieve extraordinary results, as we strive to exceed your every expectation and redefine success in the world of real estate.We KnowNiagara Real Estate
We are intimately familiar with Niagara. This region is a tapestry of unique communities, each with its own charm and appeal. Every neighbourhood attracts a different demographic of buyers, making it essential to tailor marketing efforts accordingly. To achieve the highest possible sales price for your home, it’s crucial to reach the right audience with precisely the right message. With our extensive network and experience, we excel at connecting sellers with the perfect buyers, ensuring a successful outcome for all involved. Trust us to navigate the intricacies of Niagara’s real estate market with expertise and finesse.






