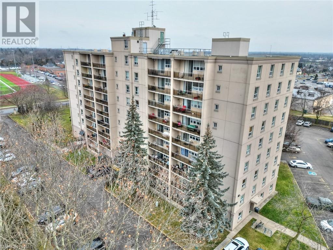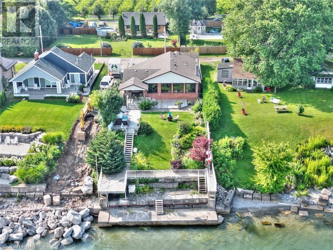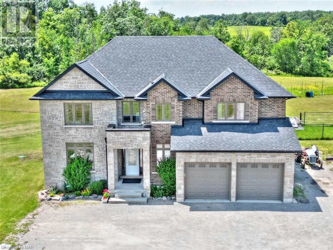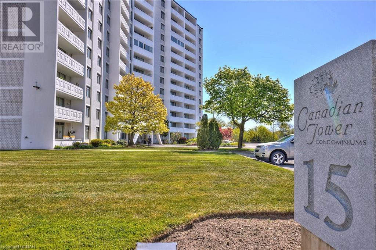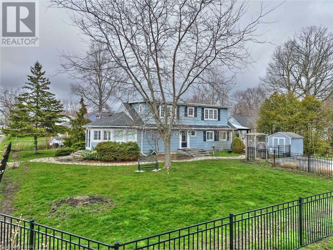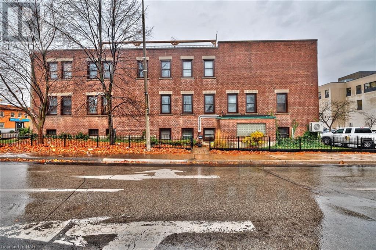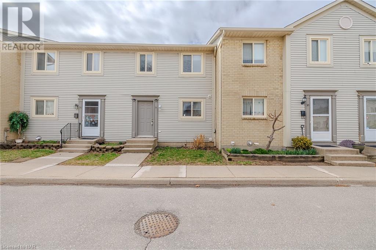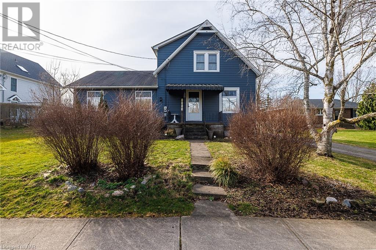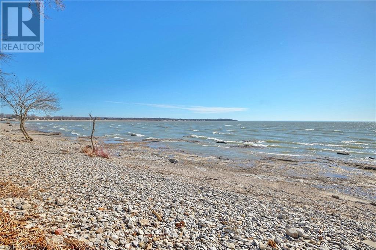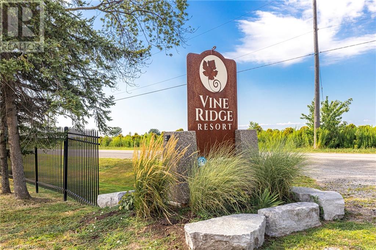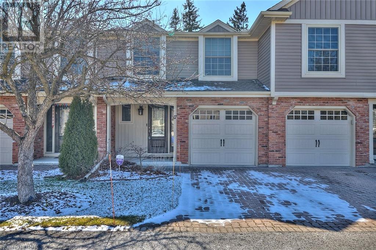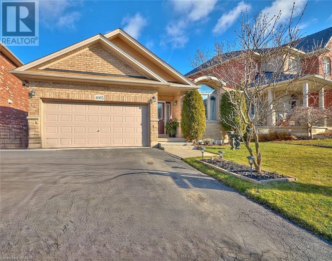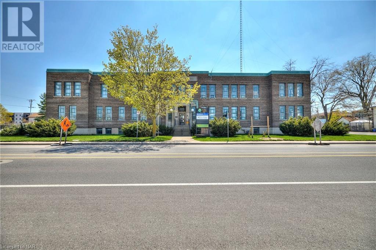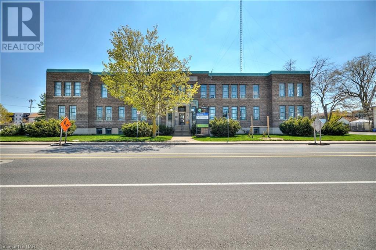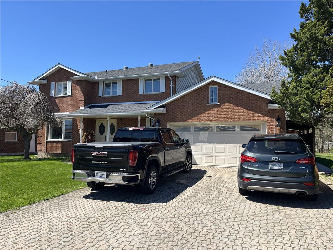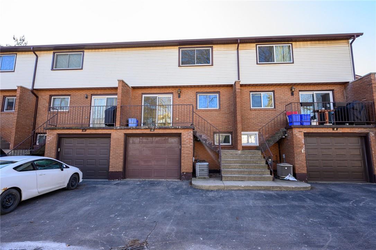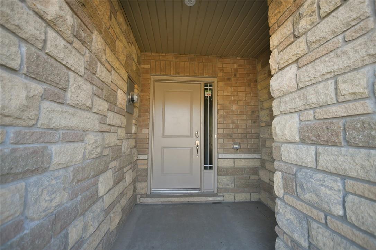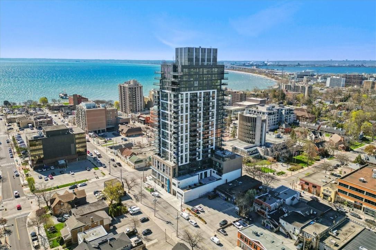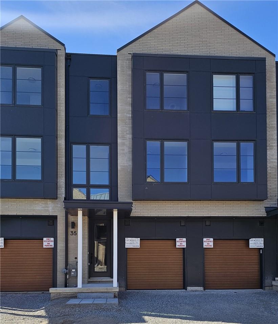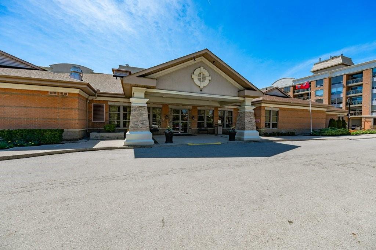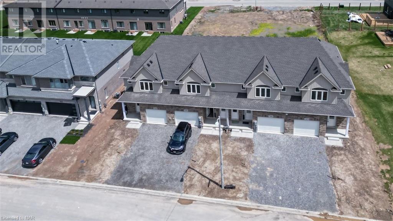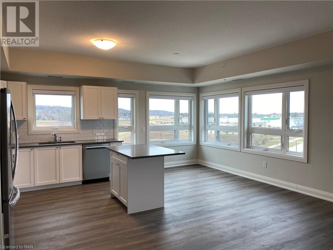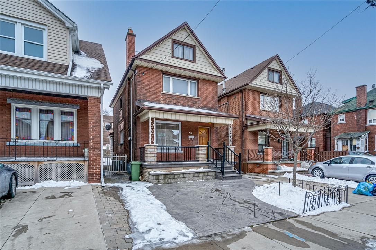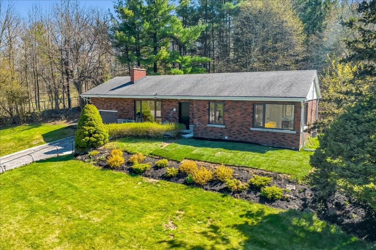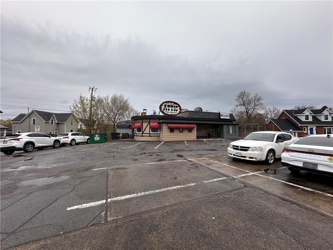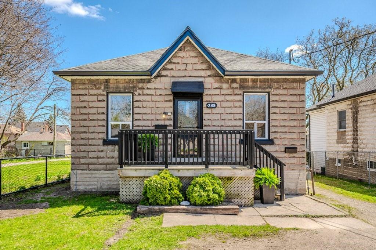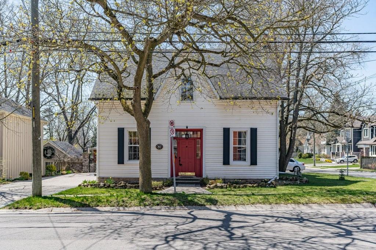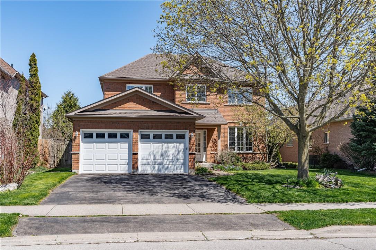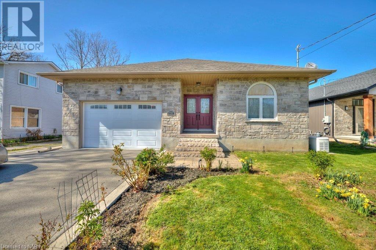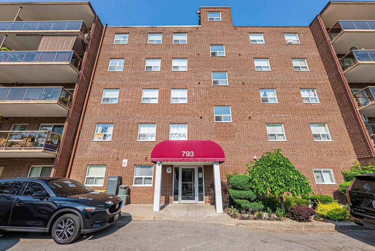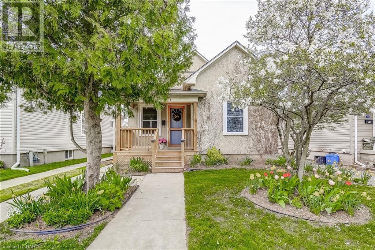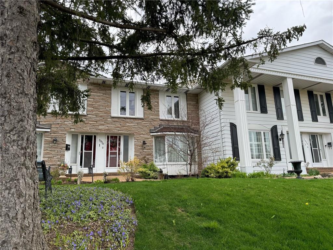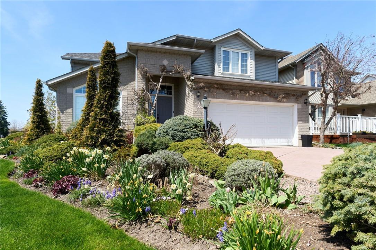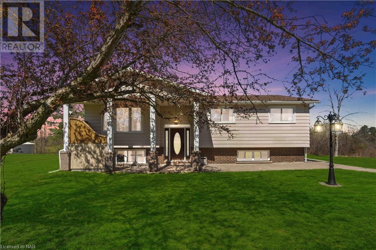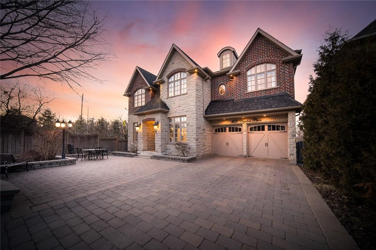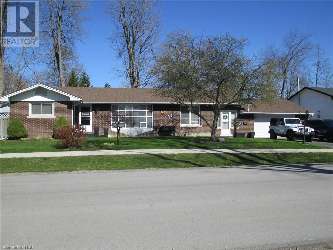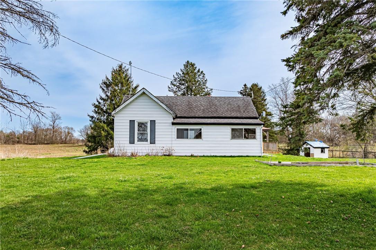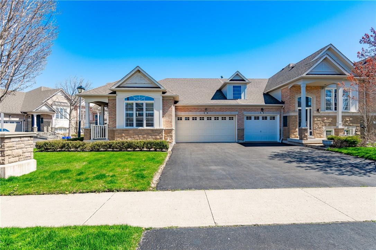233 Elizabeth Street
Guelph, Ontario
Set in the heart of a thriving community in Guelph, this beautifully updated, legal 2-unit bungalow is an investment waiting to happen. Watch your equity soar while simultaneously reaping the benefits of rental income or providing a haven for your extended family. Recent updates include refreshed kitchens, updated plumbing fixtures, new main floor vinyl flooring, new eavestrough system along with 50 year transferrable warranty, new storm door, freshly painted throughout, updated plumbing, and more. Located near many amenities, major transportation routes, bus stops and schools, this property offers unbeatable convenience. Plus, the prestigious Mico Valeriote Park is practically in your backyard. The detached garage is ready to be transformed into the workshop or storage space of your dreams. Both floors boast 3 bedrooms, their own kitchens, living areas, and separate laundry facilities, complete with separate entrances for maximum privacy and ease. And don't forget, the main floor and lower-level have separate hydro utilities, ensuring efficiency and independence for all. With the convenience of downtown Guelph mere moments away and the University of Guelph just a five-minute commute, you'll be at the center of it all. Indulge in the vibrant culinary scene, with trendy restaurants and distilleries dotting the neighborhood. With its potential for both personal enjoyment and financial gain, this property is a savvy investor's dream. (id:48215)
6 Bedroom
2 Bathroom
1015 sqft
Keller Williams Edge Realty



