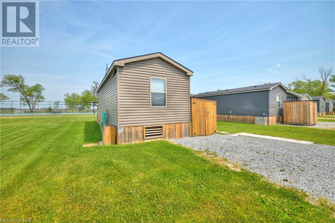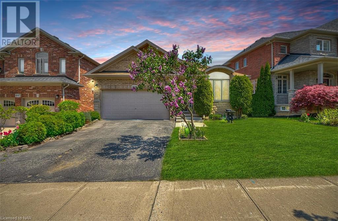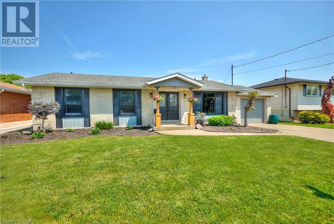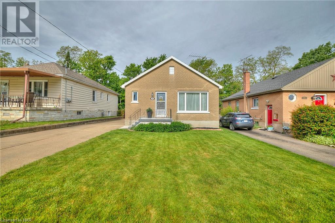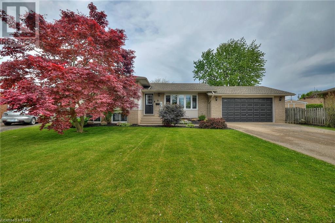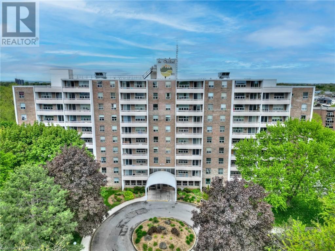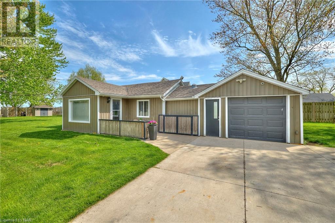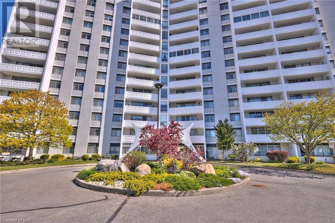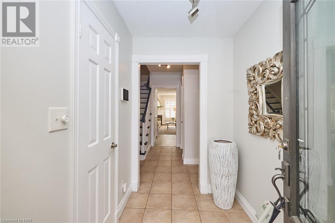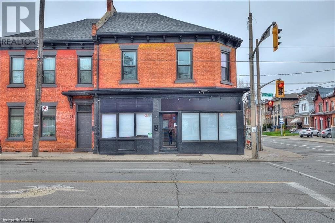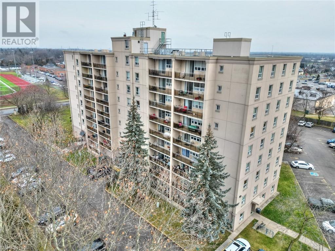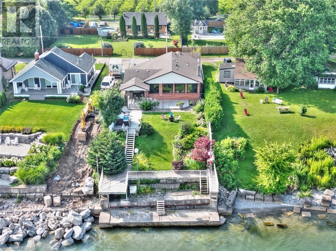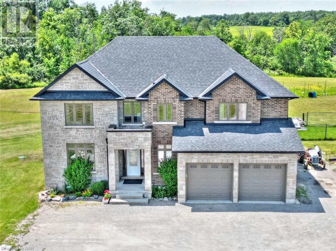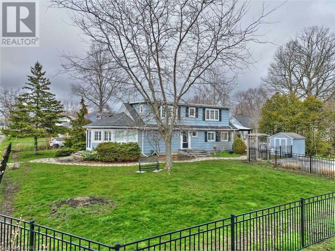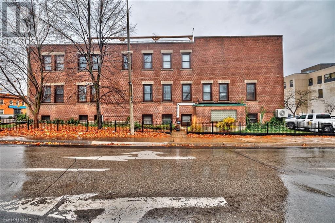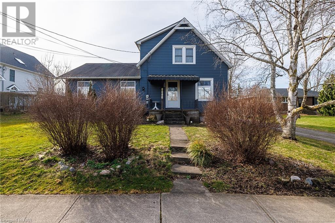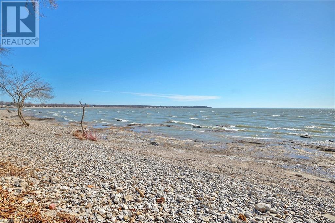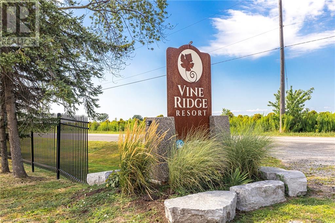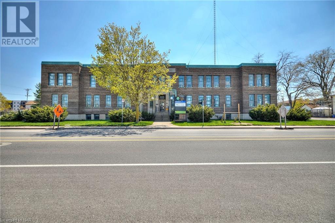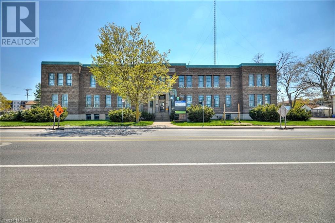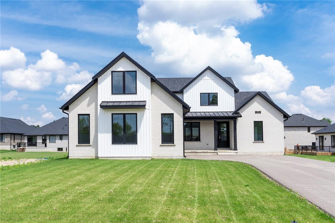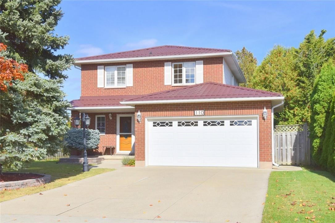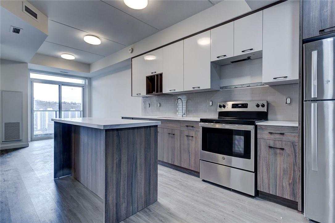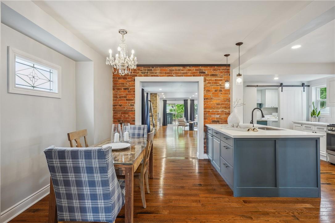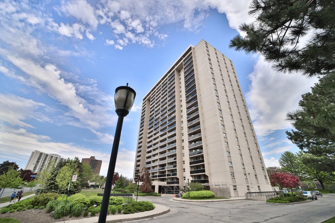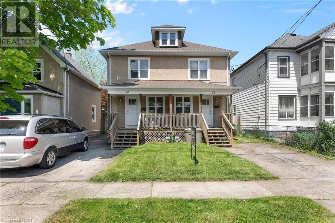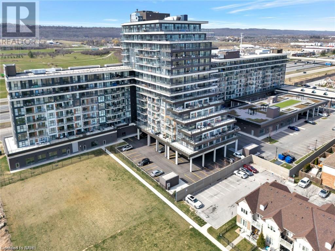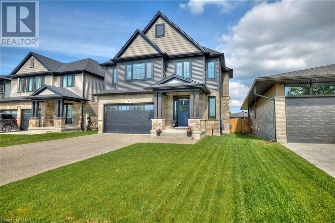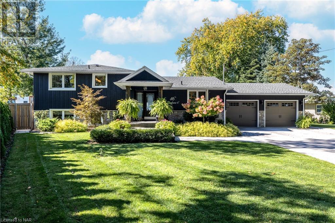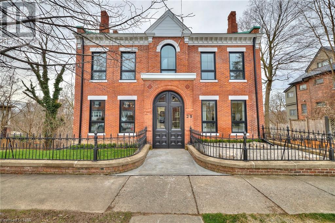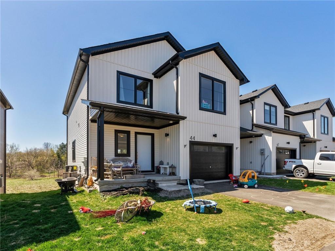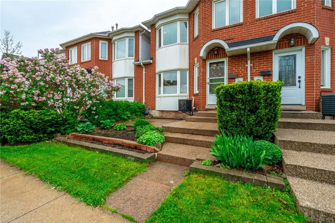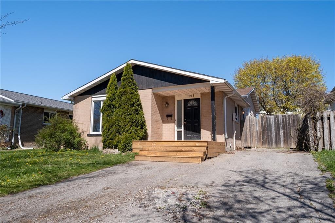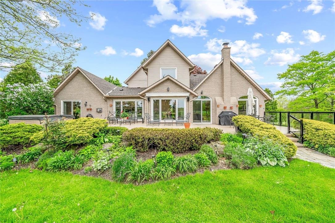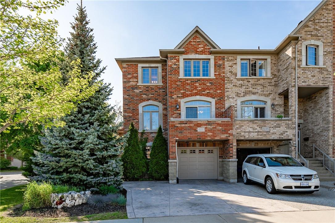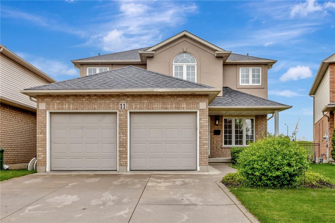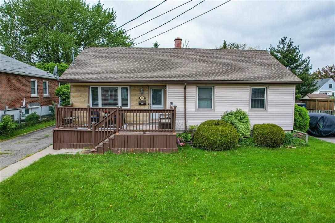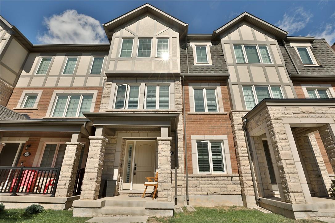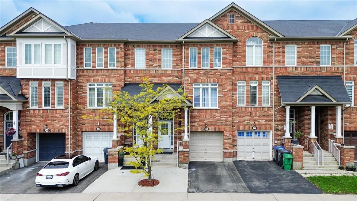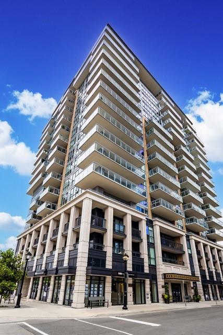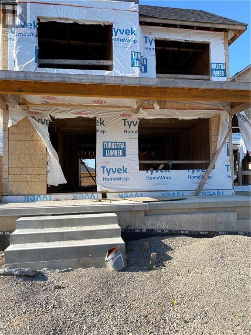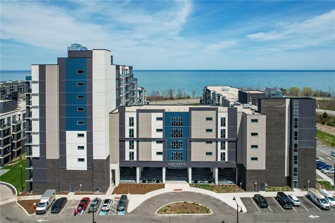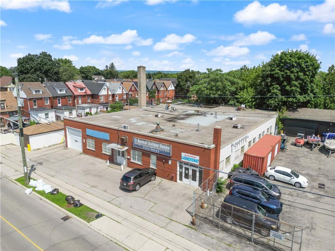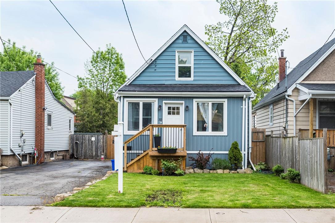I’ve worked with Lisa on multiple deals involving purchase, sale, and lease. Lisa exceeded my expectations in all categories. She’s professional, responsive, and gets the job done how it’s supposed to be done with everyone’s interest in mind. Thank you, Lisa.

Current Listings
77 Herb Street
Norwich, Ontario
Prepare to be WOWED by this spectacular 3 bed, 3 bath home on a quite cul-de-sac. This home offers plenty of lg. windows giving fantastic natural light, beautiful flooring throughout and modern light fixtures. The open concept LR, DR and Kitch offer plenty of space for entertaining family and friends. The Kitch offers plenty of cupboards & counter space including the lg. island with plenty of seating and a generous sized pantry. The LR offers Gas FP with floor to ceiling brick surround and walk out to the covered back patio. The main flr also offers the convenience of an office space, well thought out laundry w/cupboards a folding area and hanging bar. Completing the main floor is the generous sized master w/4 pce ensuite and a 2 pce bath. Upstairs there are 2 additional bedrms, a 4 pce bath and a large loft space perfect for a bonus games room, teen hang out or whatever works for your family. The basement w/insulated concrete floors is a great size and awaits your finishing touches. Generous sized back yard offering the potential to be an oasis. Added bonuses of this home are the inground sprinkler system and the electric car charger in the garage. This home checks ALL the boxes for family living close to all amenities but away from the hustle and bustle. (id:48215)
RE/MAX Escarpment Realty Inc.
110 Highbury Drive
Stoney Creek, Ontario
Welcome to 110 Highbury Drive. Don’t miss this opportunity to live in this amazing neighbourhood in the heart of Stoney Creek Mountain. This lovely 2 story home has been lovingly maintained by the original owners and boasts over 2200sf of living space. Beautiful curb appeal features a large concrete drive for 4 cars, brick exterior, and a steel roof. As you enter the home, you will find the main floor is bright and spacious, with HW floors in the living room/dining room, and a cozy gas FP. The well-appointed updated kitchen is a chef's dream, with ample counter space & plenty of cupboards. The main floor is completed with a convenient 2pc bath. The upper level has a spacious primary bedrm which features updated 3pc ensuite & walk-in closet. Two more bedrms and a 4pc bath complete this floor. The lower level boosts a super-sized rec room with gas FP and a 2pc bath. The large laundry provides work space and a large double closet for storing seasonal items. Patio doors lead off the dining room to a large, covered deck & fully fenced yard. An additional covered area keeps you dry when barbecuing. Trees/shrubs create a secluded & private yard to enjoy. The double garage is spotless and has cupboards, work bench and painted floors. Access doors both into home and side yard. Some updates include steel roof(17), kitchen(16), ensuite(15) and furnace(15). This beautiful home is close to schools, transit, hwys, shopping and all amenities. A perfect place for you to make your home. RSA (id:48215)
Judy Marsales Real Estate Ltd.
49 Walnut Street S, Unit #2104
Hamilton, Ontario
Walnut Place is a state-of-the-art building located in the downtown core. This unit boasts beautiful flooring throughout, stone countertops, stainless steel appliances, air conditioning, built-in closets, and convenient in-suite laundry. Building amenities include a fitness center, party room, and outdoor terrace. Quick and easy access to major public transit routes and a fantastic walk score are additional bonuses. Parking available at the cost of $150/month. Book your showing today! (id:48215)
Real Broker Ontario Ltd.
Ambitious Realty Advisors Inc.
135 Edgemont Street S
Hamilton, Ontario
Welcome home to one of the largest and most beautiful properties in this sought after family friendly neighbourhood. With an expansive main floor addition and swim spa out back, 135 Edgemont St S boasts 2008’ of sun-soaked living space above grade plus a bonus in-law suite with a separate side door entrance to the basement. Thoughtful finishes exude character and charm with hardwood floors, exposed brick walls, stained glass windows, tastefully renovated kitchen and stoned-in gas fireplace. This detached charmer sits on a spacious lot in the heart of The Delta, just steps to Hamilton’s famous Gage Park and trendy Ottawa Street with all your urban amenities at your fingertips. Enjoy the convenience of main floor laundry plus a full bathroom on every level. Spread out across 3 bedrooms, 3 bathrooms and a healthy separation among living, dining, kitchen and family rooms that all lead to your backyard oasis. Relax or entertain on your multi-level composite deck, stone patio with raised garden beds or in your luxury swim spa. Plenty of storage can be found both inside and out, from the dual primary walk-in closets and multiple basement storage rooms to the well-appointed back yard shed and dedicated space under deck. With a private driveway and parking for 2, you can hop, skip and jump to the Red Hill Parkway for easy commuting bound for Toronto or Niagara. This standout property is being shown for one week only. Book your appointment today before it’s gone. (id:48215)
Keller Williams Edge Realty
299 Mill Road, Unit #406
Etobicoke, Ontario
Step into luxury living with this rare find - a 1200 square foot condo located in the heart of Markland Woods boasting comfort, convenience, and an array of amenities to suit every lifestyle. Easy Access To Downtown And Airport. As you enter, you're greeted by an spacious living space flooded with natural light, thanks to the balcony just off the living room. This condo offers three bedrooms, providing ample space for you, your family, and guests. The master bedroom features a private ensuite bathroom and a walk in closet. Features two additional bedrooms and another well-appointed bathroom, there's room for everyone to unwind in comfort. Includes convenient in-suite laundry facilities and storage room. One underground parking spot ensures your vehicle is always secure and out of the winter weather. This building offers an impressive array of amenities to elevate your lifestyle. Take a dip in the indoor or outdoor swimming pools, perfect for staying active or simply lounging in the sun. Challenge friends to a game on the basketball court or golf range or just unwind in the sauna after a workout. And the best part? All utilities are included in the condo fees, from high-speed internet/cable to hydro, heat, water, and air conditioning. Say goodbye to utility bills and hello to worry-free living! Don't miss out on this rare opportunity to own a condo of this size with such exceptional amenities. (id:48215)
RE/MAX Real Estate Centre Inc.
74-76 Park Street
Welland, Ontario
Discover a fantastic duplex opportunity with two spacious units, each offering 2 bedrooms, a full basement, and their own furnace and central air conditioning. Recently updated with a new roof and eavestroughs in 2023, some updated windows, and new tub surrounds, Kitchens are updated with quartz counters, freshly painted on the vacant side. Enjoy the convenience of front ad back porches, backyards, and the added benefit of a detached double car garage on one vacant side. Located on a bus route, this duplex provides easy access to transportation. With one side currently rented and the other vacant, it's perfect for living in one unit while renting the other, or for a full 2 unit investment. Don't miss out on this versatile and well-maintained property – contact us today! (id:48215)
Exp Realty
550 North Service Road Unit# 1005
Grimsby, Ontario
Welcome to 308-550 North Service Rd, located in the highly desirable Grimsby on The Lake Community! This gorgeous corner unit boasts over 1,000 sq ft of interior living space, complemented by a wrap-around balcony providing a total of 1630 sq ft to enjoy breathtaking views of Lake Ontario and the Toronto skyline, perfect for your morning coffee, catching the breeze, or outdoor entertaining during the warmer months. The unit features modern living with 2 bedrooms and 2 full baths. Panoramic views from the floor-to-ceiling windows flood the open-concept living and dining area with natural light. The chic kitchen is equipped with a spacious island, quartz countertops, a breakfast bar, and stainless steel appliances, ideal for your culinary adventures! Engineered hardwood flooring throughout provides a cohesive and stylish look. The primary bedroom includes a walk-in closet and a 4-piece ensuite. The second bedroom offers versatile space for overnight guests or a home office. Additional conveniences include in-suite full-size laundry. Bonus features include two rare, oversized underground parking spots and a locker for extra storage. Building amenities include a fitness center, a fabulous party room, billiards, bicycle storage, and a rooftop patio with BBQs. With easy access to the QEW, downtown Grimsby for dining and shopping, and waterfront trails, make this your home today! (id:48215)
RE/MAX Niagara Realty Ltd
264 Clare Avenue
Welland, Ontario
Prepare to be intrigued! Built by renowned Rinaldi Homes in 2021, this property offers the unique package of a new build with an incredible 191-foot deep lot. Situated in a wonderful area of the city, close to all of the amenities, yet nestled in a sought-after, quiet community, this property has forever home written all over it. Let's start with the layout - every ounce of the square footage has been utilized wonderfully and the flow of the home makes perfect sense. As you explore the property be sure to take note of the generous room sizes and the ample storage in all the right places. Equipped with four bedrooms, four bathrooms and a professionally finished basement, there is certainly room for your family to spread out. Approaching the property, the exposed aggregate driveway, with room for four vehicles, is sure to be one of the first things to catch your eye. Once you have made your way into the home, the front foyer, with its ample windows and divide from the main living space, offers a lovely first impression. The kitchen is nothing short of impressive. Carefully crafted with all the fine details in mind, this will become the heart of the home and a place you're going to be excited to come home to. Equipped with gorgeous cabinetry that extends to the ceiling, an expansive island with quartz waterfall countertops, timeless backsplash and large pantry, no expense has been spared here. With room for an oversized table and direct access to the back covered deck, the dining area extends beautifully from the kitchen and sits adjacent to the living room. The primary bedroom is a true retreat, spanning the entire rear of the home and featuring a massive walk-in closet along with a 4-piece ensuite. The finished basement, complete with a recreation room, full bath, plenty of storage and room for a future bedroom, really rounds out this package beautifully and adds the perfect level of separation when everyone is home but doing different activities. Come live here! (id:48215)
Revel Realty Inc.
46 Firelane 6 Road
Niagara-On-The-Lake, Ontario
Panoramic Lake views! Introducing 46 Firelane 6 Road located minutes outside old town. Immerse yourself in breathtaking and endless views of Lake Ontario and the Toronto skyline in this 3 bedroom 2 bath residence. Open concept main floor features a gourmet kitchen with stainless steel appliances, quartz countertops, under mount lighting all centred around a large island perfect for entertaining. Hardwood floors flow seamlessly from the kitchen area to the family room which boasts a fireplace with oversized windows capturing the mesmerizing sunsets. Walk out to a double car garage or relax on the expansive backyard patio. Unwind in your luxurious second floor primary suite with double closets, integrated lighting, floor to ceiling mirrors and a private sundeck leading to your hot tub. A second bedroom with lake views and 4 pc. bath with double sinks and quartz counters/shower complete the second floor. Lower level retreat provides a cozy family room with fireplace and a flexible space for a third bedroom and 4 pc. bath. An office/craft area and laundry facilities provide additional functionality on the lowest level. Your private backyard paradise awaits! A professionally landscaped oasis features a stainless steel outdoor kitchen with a wood fired pizza oven, two fire pits, a heated saltwater pool with waterfall, hot tub and even your own putting green. A recently built pool house provides convenient storage for winterizing outdoor furniture. This remarkable property offers the perfect balance of sophisticated living, breathtaking lake views and proximity to world class wineries, championship golf courses, The Shaw Theatre and the rich history of old town Niagara-on-the-Lake. (id:48215)
Bosley Real Estate Ltd.
29 Yates Street
St. Catharines, Ontario
Welcome to a stunning historical gem nestled in the prestigious Yates district. Originally built in the 1850s and once owned by the Taylor family of the famed Taylor and Bates Brewery, this exquisite home has been meticulously rebuilt, offering over 6,200 square feet of finished living space. It seamlessly blends the elegance of the past with modern conveniences. Upon entering, you'll be immediately struck by the impeccable attention to detail and the grandeur of the 10+ foot ceilings. The home radiates warmth and character, inviting you to step back in time while enjoying contemporary amenities. This magnificent property features 5 bedrooms and 5.5 baths, ideal for families who value space and luxury. Each room has been thoughtfully designed to preserve historic charm while incorporating modern features. Natural light floods the home through new energy-efficient windows, and radiant in-floor heating ensures comfort during the winter months. The new elevator adds an extra layer of convenience. Situated on a ravine lot, the property offers a perfect blend of privacy and natural beauty. The heated driveway accommodates 8+ cars, making it ideal for hosting gatherings with family and friends. Located just a short walk from downtown St. Catharines, you’ll have easy access to boutique shops, restaurants, and cafes. This is a rare opportunity to own a piece of history. Don’t miss the chance to make this extraordinary property your own. With its rich heritage, meticulous attention to detail, and modern conveniences, this home is truly a masterpiece. Contact me today to schedule a private viewing and experience the grandeur of this stunning property for yourself. (id:48215)
Revel Realty Inc.
44 Trailside Drive
Townsend, Ontario
Nestled within the welcoming community of Townsend, this stunning end-unit townhome invites you to experience the epitome of modern living. Entertain guests or simply unwind in the bright living room, featuring a trendy gas fireplace that adds warmth and charm to the space. The modern kitchen is equipped with stainless steel appliances, sleek stone countertops, and a convenient breakfast bar. Upstairs, find three generous sized bedrooms and two full bathrooms, including a serene primary suite boasting a spacious walk-in closet and luxurious 4pc ensuite. Forget lugging laundry up and down stairs—enjoy the convenience of bedroom level laundry. And don't forget about the full, unfinished walk-out basement, just waiting for your personal touch to transform it into extra living space. Conveniently located near parks, trails, and Townsend Pond, outdoor adventures are right at your doorstep. Plus, a short drive takes you to Simcoe, Jarvis, and Hagersville. Simply unpack & relax. (id:48215)
RE/MAX Escarpment Realty Inc.
54 Glenashton Drive
Oakville, Ontario
Make this charming approx. 1400 SQFT, 3 Bedroom, 2+1 bathroom, Freehold Townhome with finished basement your Home! Located in the established and vibrant family friendly River Oaks community close to shopping, and Ontario’s finest high-ranking elementary and secondary schools (IB Program offered at White Oaks high school). Enjoy a bright sun-filled open concept main floor with an updated kitchen and walkout to a cozy deck where you can relax and enjoy your morning coffee or just unwind. The upper level offers 3 good-sized bedrooms and 2 full bathrooms. The lower level offers a finished basement with a Rec Room or Office space and walkout to a good-sized patio. Parking is a breeze with a 3-car driveway plus 1-car garage, visitor parking and tons of easy street parking. Enjoy walking distance to parks and walking trails around the neighborhood. Close to Walmart, Superstore, Longo's, HomeSense/Winners, plenty of restaurants, 403/401/407 & QEW HWYs and Public Transit. Don’t be TOO LATE*! *REG TM. RSA. (id:48215)
RE/MAX Escarpment Realty Inc.
193 Keefer Road
Thorold, Ontario
This renovated backsplit with 7 bedrooms is perfect for large families or investors looking to rent! Only five minutes to Brock University. Larger than it looks with various upgrades and new flooring throughout. Main level features an open-concept living room with large picture window and adjacent dining room. Kitchen has crisp white cabinetry, sleek countertops, and modern black hardware. On the upper level, you will find 4 bedrooms and a full 4-pc bath. Fully finished lower level offers 3 additional bedrooms, kitchenette, full 3-pc bath, and laundry facilities. Fresh paint adorns all surfaces to brighten the space. Other updates include new drywall, waterproofing, trim, doors, some plumbing, and front wood porch. Quick and easy access to highways and bus stops. Close to all amenities, including various parks, schools, shopping, and Thorold Hiking Trail. (id:48215)
Exp Realty
1901 River Road E
Cayuga, Ontario
Envision living in your own 4.35 ac rural paradise waking up to birds singing, deer & wild turkey grazing at this “One of Kind” property oozing w/pride of ownership - less than 40 min to Hamilton across from Grand River - 10 mins SW of Cayuga. Set well back from road is beautifully updated 1990 blt "Estate" nestled under pines & hardwoods incs 764sf private deck w/hot tub accented w/flag stone walk-ways, cascading perennial gardens & armour stone/rockery landscaping. Introduces 2544sf of exquisitely presented interior décor showcasing "Gourmet's Dream" kitchen'18 sporting chic cabinetry, designer island, quartz counters, tile backsplash, “Bosch” SS appliances & dinette -continues to Great ftrs floor to cathedral ceilings WB stone FP flanked by 2 patio door deck WO’s, formal dining room, N-wing primary bedroom ftrs p/g FP, patio door deck WO, 4pc en-suite & WI closet, 2pc bath & laundry room. Solid wood staircase ascends to 2 bedroom upper level completed w/3pc bath. Gleaming hardwood flooring enhance both floors w/distinct flair. Experience "Cinema Quality Movies" in prof. designed, sound proofed Home Theatre room boasts 120” Projection TV w/3-D 7.1 audio system + reclining chairs - leads to 3 multi-purpose rooms suitable for offices/bedrooms, 4pc bath, wine cellar, 2 utility rooms + entry to grade level garage incs epoxy flooring. Extras - 17 KW generator, p/g furn./AC'19, roof'21, 7000g cistern w/distiller, new triple pane windows from 2010-20 & c/vac. As “Good as it Gets”! (id:48215)
RE/MAX Escarpment Realty Inc.
5255 Dryden Avenue
Burlington, Ontario
Welcome to the Orchard! This spectacular, larger than it looks, end unit townhome is loaded with over 2400 SQ F. of impeccable taste, including granite, maple cabinets & floors as well as California shutters, lots of storage and a massive garage. Imagine parking in the double drive, walking up the tree lined stamped concrete walk to the entrance of this magnificent home. A foyer with large closet welcomes you to luxury. A few steps up takes you to the main floor that is home to a bright eat in kitchen loaded with an abundance of countertops and cabinets, a centre island and walk out to the extended balcony, a spacious living & dining room with walk out to front balcony and a 2 piece bathroom and second coat closet. Wind your way up the stairs to the upper floor where you find 3 bedrooms 2 baths including primary with walk in closet & ensuite with soaker tub. Step down to the ground level with heated floors by walk/out, entry to the garage, a 3 piece bath and laundry room with tub. Relax in the family room, or work from home in the office. Having guests staying the night? No problem! A stylish Murphy bed can be pulled down for overnight guests. Storage under the stairs completes this incredible space! Step out into the amazingly private fenced yard, larger than some detached backyards, with stamped concrete, wood deck, two gazebos, a hot tub and sitting area, perfect for watching sunsets . Walk to schools, shops, restaurants & parks. Hospital & Highways are a short drive away (id:48215)
Right At Home Realty
11 Fortissimo Drive
Hamilton, Ontario
This spacious 4 bedroom home boasts a fantastic layout. The home features a separate dining room, perfect for formal gatherings, a cozy family room for relaxed evenings and an additional living room when you walk in the front door, offering extra space for entertainment. Nestled in a prime location within a cul-de-sac, this property ensures convenience and privacy. Dont miss out! (id:48215)
Royal LePage State Realty
548 Upper Sherman Avenue
Hamilton, Ontario
FANTASTIC CENTRAL LOCATION ... Close to all amenities, 548 Upper Sherman Avenue in Hamilton is WALKING DISTANCE to Juravinski Hospital, great restaurants, schools, on bus route, and just minutes to the LINC/Redhill & 403/QEW access. This 3-bedroom BUNGALOW with detached garage/WORKSHOP and GREAT YARD with fenced-in, ABOVE GROUND POOL with its own deck, a separate grassy area PLUS second, large deck & stone patio has much to offer! Bright and spacious living room with crown moulding overlooks front porch, and leads to separate dining area, conveniently located next to the updated kitchen with painted cabinetry, butcher-block wood countertops, coffee nook/breakfast bar, and farmhouse-style sink overlooking the back yard. Walk out to the XL, partial composite deck and large, PRIVATE yard – great for entertaining. Three bedrooms and a 4-pc bath complete the main level. Back entrance leads to retro-style lower level offering a recreation room with panelled walls and checkered square tile flooring, laundry, and lots of storage. CLICK ON MULTIMEDIA for virtual tour, drone photos & more. (id:48215)
Keller Williams Complete Realty
407 Switchgrass Street
Oakville, Ontario
Immaculate Oakville Rental with convenient home office on main floor. Two separate living spaces on 2nd level, walkout balcony from eat-in kitchen, hardwood & ceramic floors, 3 Bedrooms, 2.5 baths including full ensuite. Immediate possession available! (id:48215)
Royal LePage State Realty
345 Aspendale Crescent
Mississauga, Ontario
Welcome home! Spacious 4 bed, 4.5 bath executive townhome right in the heart of Mississauga. Perfect property for large/multi families. You have to come see this inviting open-concept kitchen, living and dining main floor that is filled with natural sun light. This large home is a perfect blend of luxury and comfort, boasting high-end upgrades that include mocha laminate flooring, pot lights, custom quartz countertops, a stylish kitchen backsplash and stainless steel appliances. Stunning primary bedroom complete with luxurious ensuite bath and a walk-in closet for ultimate comfort and relaxation. The main floor has a great room that can easily double as a private suite, complete with an adjoining kitchenette, 4-piece bathroom, access to a backyard patio and a fully finished basement, perfect for guests or extended family living! Enjoy all the amenities that vibrant Mississauga has to offer, right at your doorsteps being close proximity to shopping plazas, schools, parks, and public transit and easy HWY access to major highways 401, 410, and 407, making commuting a breeze. Don’t miss out on this exceptional opportunity to own a bright, spacious and conveniently located townhome! (id:48215)
Royal LePage NRC Realty
2025 Maria Street, Unit #1104
Burlington, Ontario
LAKE VIEWS and LUXURY LIVING in this pristine 2 bedroom, 2 bathroom SOUTH EAST facing CORNER SUITE with over 200 square feet of wrap-around terrace. Located in the prestigious Berkeley building, this hotel inspired boutique condo is nestled just a few blocks north of Lakeshore in the heart of downtown Burlington, steps to restaurants, shopping and the lake. Spectacular open concept with floor-to-ceiling windows throughout and featuring 9' ceilings, and open sight lines to living and dining. The large balcony extends your living space outdoors with panoramic views of the city. Chef's kitchen boasts an 8' island with built-in microwave, quartz countertops, pantry cupboards, pot & pan drawers, custom range hood. Gorgeous primary bedroom with a spa-like 4-piece ensuite, walk-in closet and gorgeous windows. Spacious 2nd bedroom also boasts floor-to-ceiling windows. Added to all this is a 3 piece guest bath and laundry. TWO Underground Parking Spaces steps from the door and TWO lockers including one "super" locker located directly behind parking. Building Amenities include 24 HR concierge, fitness centre, 2 guests suites, party room with games, and a stunning rooftop patio. A rare opportunity! (id:48215)
Royal LePage Burloak Real Estate Services
5091 Bridge Street
Niagara Falls, Ontario
Rare opportunity to finish building the house of your dreams on a prime building lot in Downtown Niagara Falls. Some work has already been completed and awaiting your finishing touches to make it your own. Property is being sold as is, where is. (id:48215)
RE/MAX Niagara Realty Ltd
16 Concord Place, Unit #625
Grimsby, Ontario
Prime Penthouse finished in luxury and offering an optimal lakeview. Spacious 2 bedroom, 2 bath + Den. Kitchen with quartz countertops, large island with waterfall edge, upgraded stainless steel appliances, loads of cabinets. Main bedroom offers walk-in closet and 5pc ensuite with custom glass shower, tub and 2 sinks. Wide plank flooring throughout. Floor to ceiling windows, custom roller blinds and patio doors to oversized balcony facing the lake and Toronto skyline. 2 underground parking spots and locker included. Aquazul features gym, theatre, party room, bbq, patios and pool. Enjoy Grimsby on the Lake! Tenant pays hydro and cable. One year minimum lease. (id:48215)
Royal LePage NRC Realty
455 Cumberland Avenue
Hamilton, Ontario
Great stand alone building approx. 10,250sqft divided into 2 units. First unit is approx. 2,000sqft being used for a public laundry facility, second unit approx 8,250sqft has reception area, 4 offices, board room, indoor loading dock & warehouse. Great set-up for many business type operations. Please attach Schedule B & Form 801. (id:48215)
Royal LePage State Realty
32 Bayfield Avenue
Hamilton, Ontario
Welcome to 32 Bayfield Avenue in Hamilton. This 1.5 storey home offers nearly 1700 square feet of total living space with a main floor bedroom, two bedrooms on the second floor, and two additional bedrooms in the fully finished basement. The house has two full bathrooms, a functional modern kitchen with stainless steel appliances. New electrical panel, updated water and sewer lines and full basement waterproofing all completed in 2020. It features a spacious private backyard, incredible curb appeal, and is conveniently close to highway access and shopping. Schedule your viewing today! (id:48215)
RE/MAX Escarpment Realty Inc.
Our Commitment to you!
Exceptional Results
From the outset, we provide expert guidance, beginning with thorough market research and a tailored pricing strategy. We offer staging consultations, professional photography, and innovative marketing techniques to position you competitively in the real estate market.Legendary Service
Our legendary experience in the real estate industry is marked by expertise and a deep understanding of the market. With a proven track record of success, we have navigated countless transactions with finesse, consistently exceeding expectations. Our seasoned team brings invaluable insights and a wealth of knowledge to every client interaction, ensuring a smooth and rewarding experience from start to finish. Trust in our legacy of excellence as we guide you through your real estate journey with confidence and distinction.Commitment
Our commitment to delivering exceptional results. With a focus on precision and dedication, we consistently surpass expectations in the real estate realm. Our proven strategies, coupled with market insight and innovative approaches, consistently yield outstanding outcomes for our clients. From securing top dollar for sellers to finding dream properties for buyers, our track record speaks volumes. Trust in our ability to achieve extraordinary results, as we strive to exceed your every expectation and redefine success in the world of real estate.We KnowNiagara Real Estate
We are intimately familiar with Niagara. This region is a tapestry of unique communities, each with its own charm and appeal. Every neighbourhood attracts a different demographic of buyers, making it essential to tailor marketing efforts accordingly. To achieve the highest possible sales price for your home, it’s crucial to reach the right audience with precisely the right message. With our extensive network and experience, we excel at connecting sellers with the perfect buyers, ensuring a successful outcome for all involved. Trust us to navigate the intricacies of Niagara’s real estate market with expertise and finesse.






