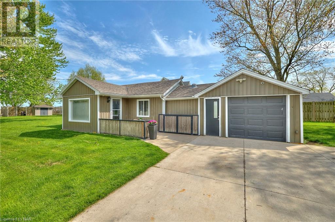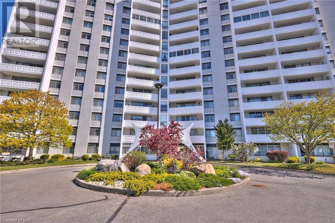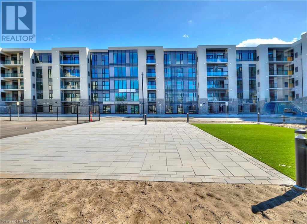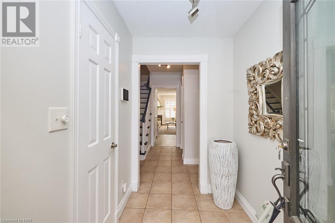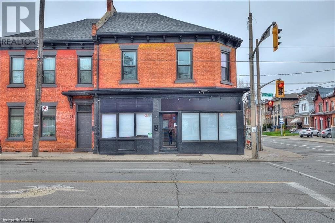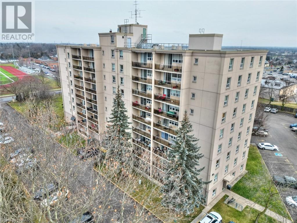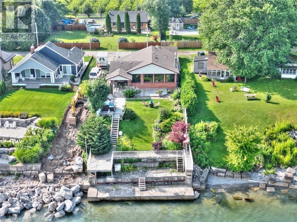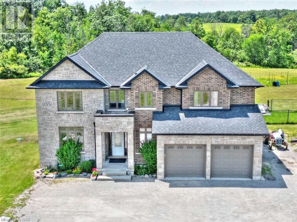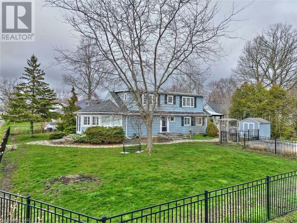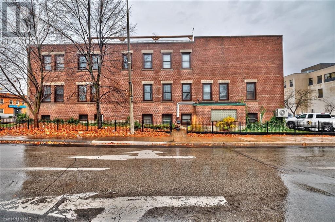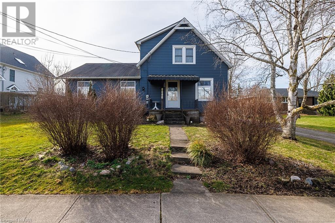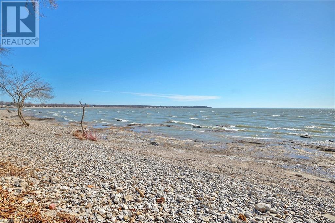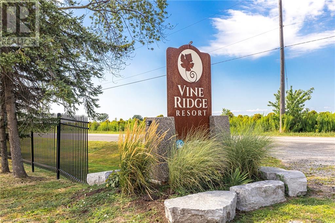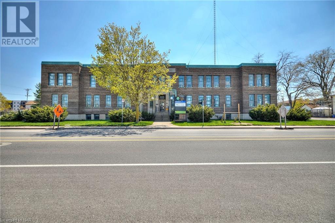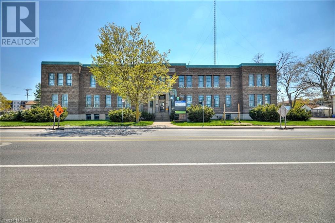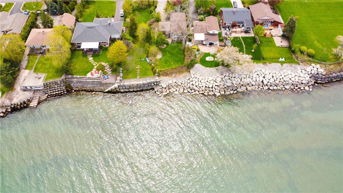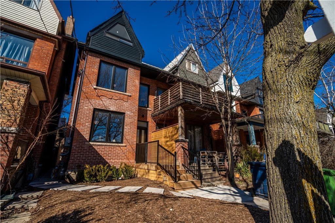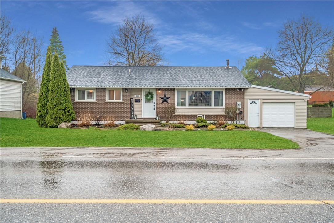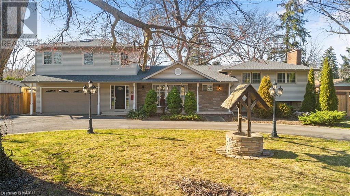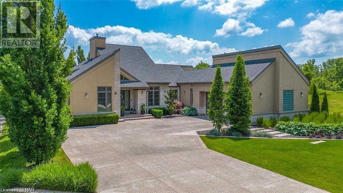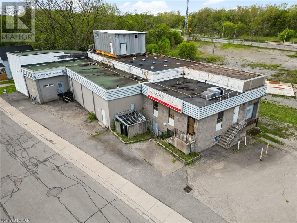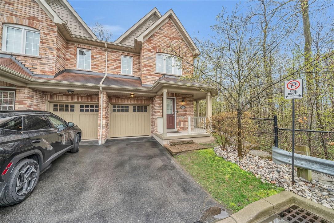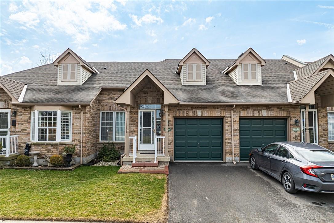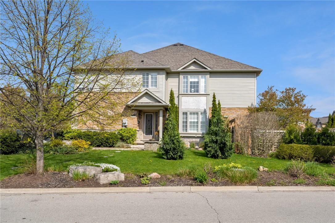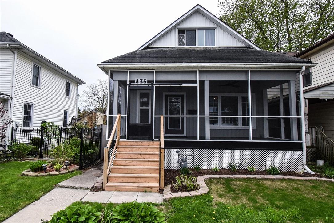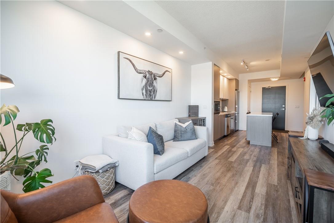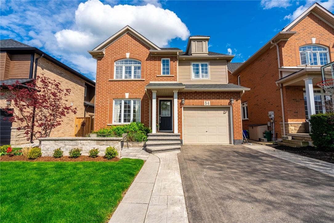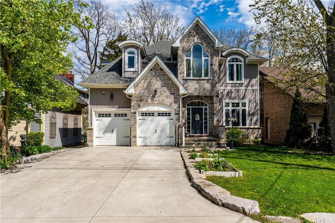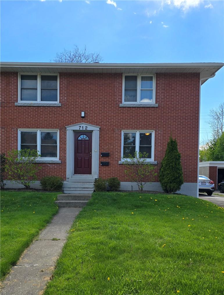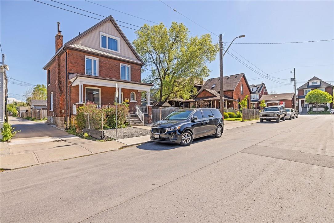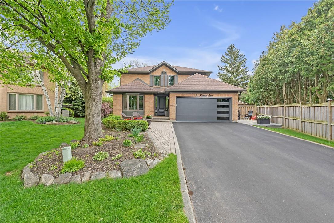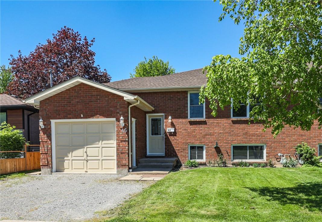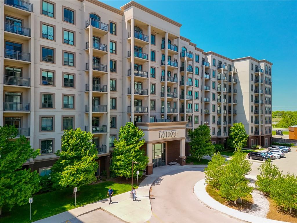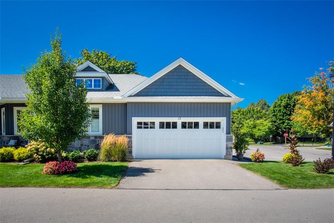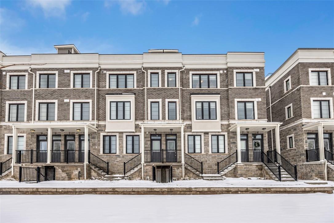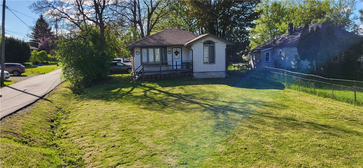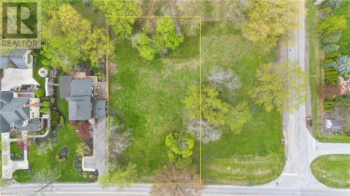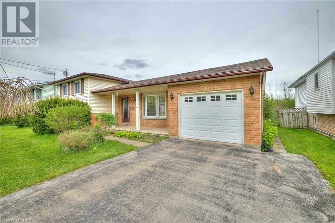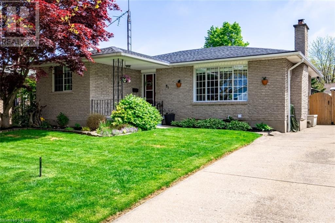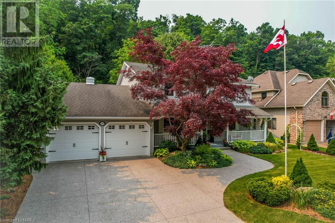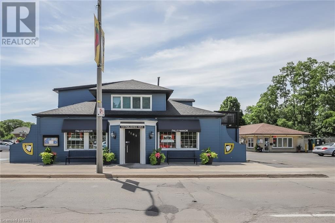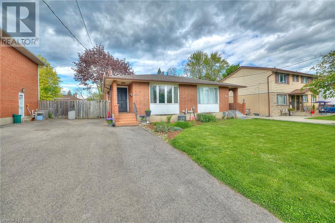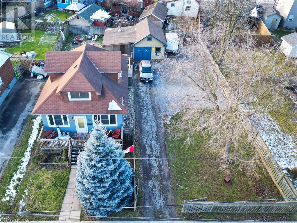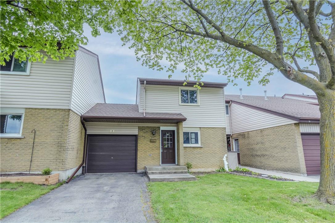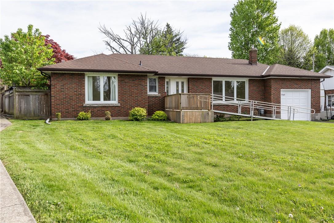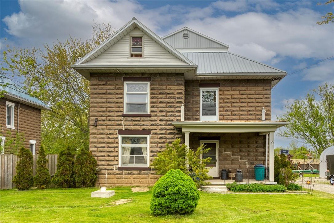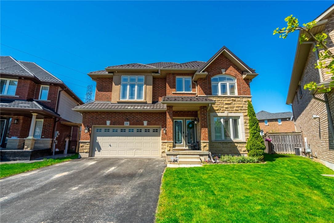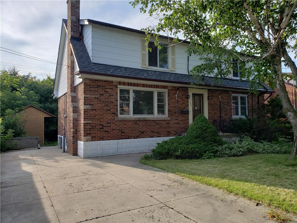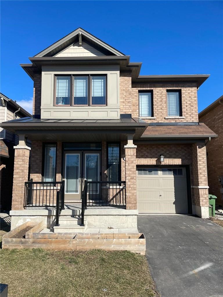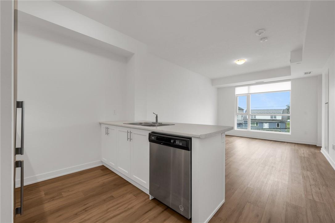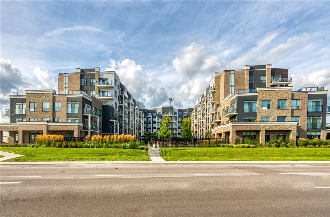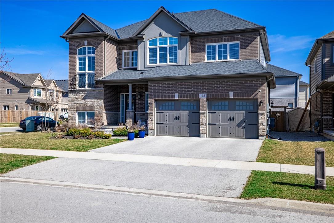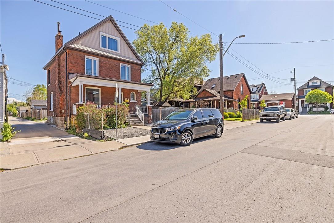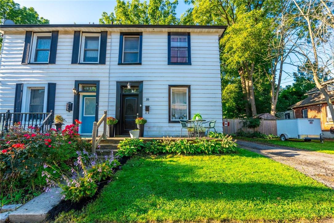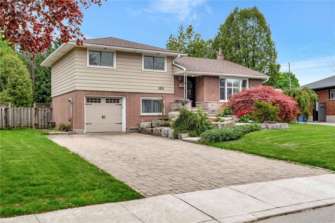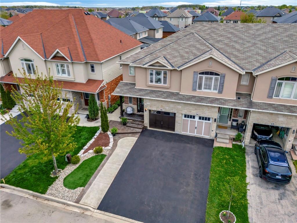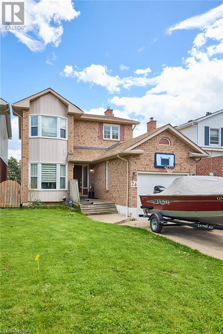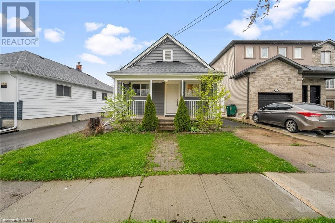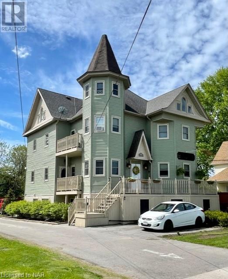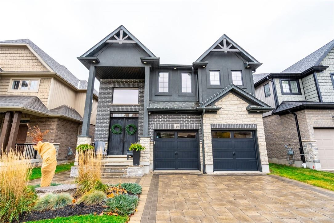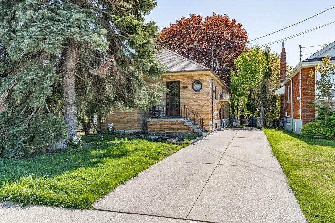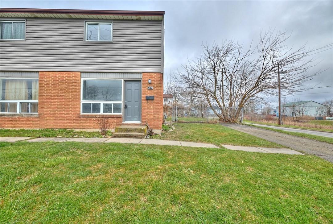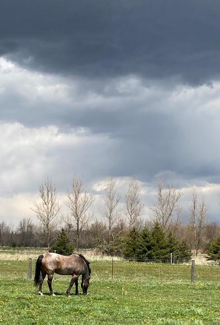Lisa is one of the most honest and hard work realtors I’ve ever had the pleasure of dealing with. I have now done 4 different purchases/ sales with her and they have gone flawlessly. She takes the stress out of the buying and selling process and is quick to give her honest feedback whether you want to hear it or not. She understands her clients, what they’re looking for and doesn’t get overwhelmed herself. Most recently, she assisted in selling one of my rental properties in St. Catharines. Not living in St. Catharines myself, she kept eye on the house and made sure the closing went smoothly (even took the garbage and recycling to the curb!) Thanks for all your hard work over the years, Lisa!

Current Listings
46 Lakeside Drive
Grimsby, Ontario
LOOKING FOR A HOME AND COTTAGE IN ONE? THIS INCREDIBLE 4 bedroom home is situated on a 50-foot waterfront lot, which is next to a vacant waterfront lot owned by the town of Grimsby. Over $150,000 worth of renovations were completed in 2022, from top to bottom, resulting in a stunning view and over 1900 square feet of living space. You can enjoy the gorgeous, exclusive, private backyard while looking out over the stunning view of Lake Ontario and the Toronto skyline. As sailboats pass by, you can enjoy a glass of wine while entertaining with a BBQ. This home is also set up for an in-law in the lower level, featuring a full kitchen, bedroom, living room, and oversized windows giving you a beautiful view of the lake. You can walk to four waterfront parks and a marina, and it's only 10 minutes from the future GO TRAIN. (id:48215)
Royal LePage NRC Realty
58 Springhurst Avenue
Toronto, Ontario
Welcome to this immaculate Victorian style semi detached home that's been transformed from top to bottom. This four bedroom, four bathroom, home will not disappoint. As soon as you walk in, you are greeted with 10 foot ceilings, beautiful hardwood floors, and tons of pot lights that's perfect for entertaining. The kitchen is a chef dream, with white cabinets, quartz countertops, and gold handle accents. It opens up to the backyard that has a rare parking spot. The second floor is where you'll find the spacious primary with a stunning ensuite. The second bedroom is also a great size along with another three-piece bathroom. The upper level comes complete with two bedrooms and a three-piece jack and Jill washroom. Not to mention a walkout patio with stunning views of Toronto. The basement has also been pinned for greater height and provides tons of natural light This is not to be missed with no spared detail. It's filled with natural light and has beautiful lake views. (id:48215)
Royal LePage Burloak Real Estate Services
188 Main Street N
Acton, Ontario
Step into 188 Main St North in Acton and discover the epitome of charm! This delightful 3 bedroom bungalow exudes warmth and comfort, offering ample space ideal for both down-sizers and growing families. With its inviting open-concept layout, abundant natural light floods the interiors, creating an inviting ambiance throughout. Outside, a spacious backyard beckons, promising endless opportunities for relaxation and outdoor enjoyment. Welcome home to a perfect blend of coziness and practicality! (id:48215)
Royal LePage Burloak Real Estate Services
375 Mississauga Street
Niagara-On-The-Lake, Ontario
Welcome to your dream oasis in Niagara on the Lake! This charming bungalow home is nestled on a sprawling lot, measuring an impressive 127x211 feet. Just steps away from downtown, the waterfront, and the prestigious golf course, this property boasts convenience and luxury like no other.As you step onto the grounds, you'll be greeted by lush greenery and the serene ambiance of this sought-after neighborhood. Whether you're seeking a family home, an investment opportunity, or envisioning it as a bustling bed and breakfast, this property offers endless possibilities.The main residence exudes warmth and character, with spacious living areas, cozy bedrooms, and modern amenities throughout. Imagine cozying up by the fireplace on chilly evenings or enjoying a morning coffee on the sun-drenched patio overlooking the expansive yard.For investors with a keen eye, there's an exciting opportunity to capitalize on the potential of this property. With the suggested ability to build six semi-detached dwellings, you can unlock significant value and create a lucrative investment portfolio. With its prime location and versatile options, this bungalow home in Niagara on the Lake presents a rare opportunity to live, invest, and thrive in one of Canada's most coveted destinations. Don't miss your chance to make this your own piece of paradise. Schedule a viewing today and let your imagination take flight! (id:48215)
RE/MAX Niagara Realty Ltd
5 Melrose Drive
Niagara-On-The-Lake, Ontario
Nestled just outside of prestigious St. David's 5 Melrose is a contemporary showcase estate boasting unprecedented finishes in one of Niagara on the Lake's most coveted neighbourhoods of Bevan Heights.This stunning property boasts 4300 square feet of total living space. It comprises 6 bedrooms and 5 full bathrooms, making it an ideal home for families. Every detail of this residence has been meticulously crafted to the highest standards.Upon entering the formal living room, you'll witness the breathtaking backyard oasis through the floor-to-ceiling windows. The large kitchen complete with a waterfall counter and top-of-the-line appliances makes culinary preparation an indulgence. A large family room features a walkout to the private garden, creating a perfect space for family gatherings and relaxation. The outdoor space is perfect for unwinding, as it features an outdoor fireplace, a gorgeous inground pool perfect for cooling off on a warm summer day, and a complete outdoor kitchen with ample patio space that is perfect for entertaining guests. Additionally, the spacious master suite presents a tranquil retreat with a walk-in closet and a luxurious 5- piece ensuite bathroom, which is sure to provide comfort and relaxation to homeowners. If that is not enough, the lower level of the home is fully finished and features a second living room and full kitchen, providing ample space for entertaining.This property is the epitome of comfort, luxury, and contemporary elegance. It will surely provide an unmatched living experience for anyone looking for a perfect home. (id:48215)
RE/MAX Niagara Realty Ltd
4389 Park Street
Niagara Falls, Ontario
This listing includes everything you need to hit the ground running: land, buildings, and equipment. Over 7000 square feet this building is set up with separate areas for processing meat and poultry, keeping everything organized and efficient. Plus, It's got cooler and freezer space, including a flash freezer for quick chilling.Inside, there are three offices, with room for a potential fourth, along with four bathrooms for convenience.This property is full of potential. Whether you're a seasoned pro or just starting out, it's ready to help you succeed in the industry.The property's potential extends beyond its walls, with the upcoming Go Train station poised to enhance connectivity and accessibility, unlocking even more opportunities for growth and development. This listing is a testament to versatility and promise in the heart of industrial innovation. (id:48215)
RE/MAX Niagara Realty Ltd
233 Duskywing Way, Unit #35
Oakville, Ontario
Nestled within the Prestigious Lakeshore Woods Community, discover this desirable corner unit which offers 3-bedrooms & 3.5-baths. The residence boasts over 2000 square feet of finished living space, offering a perfect blend of elegance and comfort. Immerse yourself in the tranquility of nature as this home backs onto acres of lush forest and winding trails, creating a harmonious blend of urban convenience and natural beauty. The open concept kitchen is a culinary enthusiast's dream, featuring a spacious island and a walkout to an upper-level balcony, ideal for enjoying morning coffees or evening sunsets. The finished basement is a versatile space, providing opportunities for recreation or relaxation, with a walkout leading to a private yard perfect for entertaining. Located in a family-friendly neighborhood, residents can enjoy the sense of community and convenience that this area offers. Experience the perfect fusion of luxury, comfort, and natural beauty at 233 Duskywing Way, Unit 35 - a place to call home. (id:48215)
RE/MAX Escarpment Realty Inc.
50 Rice Avenue, Unit #27
Hamilton, Ontario
Bright bungalow on sought-after Hamilton West Mountain, ideal for downsizers. Well managed condo corporation. 2 beds, 1 bath, open-concept kitchen, inviting living room with hardwood floors, versatile dining space. Spacious master bedroom, ample natural light. Finished basement with rec room. Single-car garage, private and shaded backyard. Prime location with amenities nearby. Embrace downsized living without sacrificing comfort. Roof(2013), Furnace/AC(2020). (id:48215)
RE/MAX Escarpment Realty Inc
45 Elderberry Avenue
Grimsby, Ontario
Serenity awaits you in this stunning home located at 45 Elderberry Avenue in the beautiful town of Grimsby! The oversized corner lot features award-winning gardens surrounding the professionally landscaped front and back yards, as well as a massive 4-vehicle driveway with extended 1.5-vehicle garage. Step inside and surround yourself in the comfortable, stylish, and open main floor featuring gorgeous hardwood, ample custom-built cabinetry, quartz counter-tops, and high-end gourmet kitchen. Sliding doors lead out to the expansive patio, where you can enjoy the beautiful Niagara Escarpment views all year long thanks to the massive pergola with retractable canopy. Upstairs, the cozy Family Room connects the Bedrooms, 3-piece Bathroom, and convenient Laundry Room. The expansive Primary Bedroom features a tranquil 4-piece Ensuite with soaker tub and separate shower, as well as spacious walk-in closet. Downstairs boasts a large Media Room with tons of storage, Utilities Room, and storage closet, while a convenient Powder Room divides the main and lower floors. Book your showing today, before this premium property in a highly desirable neighbourhood disappears! (id:48215)
Keller Williams Complete Realty
436 Broad Street E
Dunnville, Ontario
Entertainers Delight! Entire main floor recently renovated top to bottom featuring large foyer leading to great room with custom built ins showcasing home theatre system. Stand around the island in the gourmet kitchen with walk out to 19x10 deck and fully fenced rear yard. Relax after a hectic day in your oversized soaker tub. Rear parking, garage and shed. Walking distance to downtown shops and hospital. Great starter home to enjoy with all the bells and whistles. (id:48215)
Royal LePage NRC Realty
5230 Dundas Street, Unit #a326
Burlington, Ontario
Welcome home to this beautiful one-bedroom + den condo in the sought-after LINK building on the Burlington/Oakville border. This unit is loaded with upgrades and features 9 ft. ceilings, upgraded appliances, upgraded flooring, quartz countertops, and a walk-in glass shower. The sun-filled, open-concept kitchen and living area are great for entertaining and lead to an oversized balcony with northern views. The large den is perfect for your home office or nursery, and the primary bedroom offers a ton of natural light with floor-to-ceiling windows and ensuite privileges to your tastefully upgraded bathroom. The building has many amenities, including concierge, gym, games room, hot tubs, sauna, steam room, party room, and a courtyard with BBQs & seating areas. Conveniently located just minutes from the highway, GO Station, shopping, parks, and trails. This condo truly has it all and there is absolutely nothing left to do but move in. Call today for your private viewing! (id:48215)
RE/MAX Escarpment Realty Inc.
54 Ivy Bridge Drive
Stoney Creek, Ontario
Welcome to a beautiful family home close to the lake in stunning Stoney Creek! This wonderful house has great curb appeal complete with a sweet and inviting outdoor patio. This charming four-bedroom, single family home boasts gleaming floors, a spacious updated kitchen with stainless steel appliances, formal dining, amazing family room with cozy fireplace and access to entertainers back yard. On the second level are four good size bedrooms and a four-piece family bath. Enjoy the spacious primary with a walk in closet and three-piece ensuite. In the basement you’ll be amazed by the indoor ball hockey rink complete with boards and a trophy case. Along with a much-needed laundry/storage room. Out back you will want to entertain under a massive, covered patio with outdoor kitchen overlooking the Astro turf yard complete with putting green. This home is a very short walk to Lake Ontario where you can see the Toronto skyline on a clear day! This home has an inviting open-concept layout creates an expansive atmosphere and is perfect for a growing family. Don’t be TOO LATE*! *REG TM. RSA. (id:48215)
RE/MAX Escarpment Realty Inc.
110 Teal Avenue
Stoney Creek, Ontario
If you have been searching for a Stunning Custom Built home, look no further! This incredible 6 Bedroom, 4 Bathroom home has everything you could want and More! As you enter you are greeted by 8" Hickory Plank flooring and an open staircase to the second floor look-out! The main floor has a beautiful open layout, with Immaculate finishes throughout, and an incredible Main Floor Laundry. The Priary Bedroom has a built-in office space and reading Nook, and the Ensuite is Luxury-Hotel Worthy! The basement is separated by Fire Doors for a fully separate apartment with a Double door walk-out to the backyard. The basement in-law Suite features 2 Bedrooms, a Laundry Room/Office and another Incredible Bathroom! The home backs onto a ravine and has a small bridge to the park, and there is a Private Beach at the end of the road that is deeded to only a few homes in the area, including this one! Some other incredible features include: Nearly 9' Basement ceilings, Main Floor 10' Ceilings, 200 Amp Service, EV Charging, Built-In Generator Back-Up, AC 2022, Custom Doors/Door Frames, New Potlights (2024), Built-In Voice Controls, Duct work in dedicated zoning for efficient and comfortable heating/cooling, Hot Water loop for near instantaneous hot water and more! (id:48215)
Exp Realty
712 Ross Street, Unit #1
Burlington, Ontario
Charming 2-bedroom main level apartment in the heart of Burlington, perfectly positioned within walking distance to parks, schools, downtown, the lakeside, and numerous shops and dining options. Enjoy the ease of public transit and quick highway access. This home features hardwood and laminate flooring throughout, an updated white kitchen with stainless steel appliances opening to a living area ideal for entertaining. Step out through the garden door in the kitchen to a private back deck and shared yard space. The updated bathroom includes a shower/tub combo. Includes 2 parking spots. Rental fee includes heat, parking and water. Ready for move-in, this home combines convenience and comfort in a prime location. (id:48215)
Royal LePage Burloak Real Estate Services
325 Robert Street, Unit #2
Hamilton, Ontario
Wonderfully renovated 2nd floor apartment on a quiet street in Hamilton’s core. This spacious 1 bedroom apartment has been beautifully updated and features an open concept floorplan, stainless steel appliances, quartz countertops, and modern cabinetry. The unit features luxury vinyl flooring throughout, a brand-new washroom with a large walk-in shower, and a spacious walk-in closet. Take a short walk to the nearby coffee shops, restaurants, pharmacies, public transit, and Hamilton General Hospital. Only a 5 min drive to the GO station and highway. Pet-friendly unit! Rent includes heat, water, air conditioning, and 1 driveway parking space. (id:48215)
Royal LePage Burloak Real Estate Services
56 Hammill Court
Ancaster, Ontario
Welcome to this exceptional 2 storey home, perfectly situated on a serene court, this property offers over 3,500 square feet of meticulously crafted living space. Step inside to discover a bright foyer with new solid oak hardwood floors extending throughout the main and second floors. The main level features a combined living/dining area with abundant natural light. The heart of the home lies in the fully renovated, open-concept eat in kitchen, complete with high-end finishes and appliances. This culinary haven overlooks the cozy family room, boasting coffered ceilings and a charming gas fireplace. Two sliding doors to the backyard retreat, where you'll find a newer deck and hottub, ideal for outdoor entertaining and relaxation. Ascend the brand-new solid oak staircase to the second floor, where four generously sized bedrooms await. The primary bedroom boasts a large walk-in closet and a fully renovated ensuite bathroom with an oversized shower with rainhead and body jets. The finished basement offers a den/5th bedroom, a spacious rec room, and a convenient 3-piece bathroom. Garage enthusiasts will appreciate the meticulously upgraded garage, featuring epoxy floors, grid wall organization, and spray foam insulation on the ceiling. This home has been thoughtfully upgraded throughout, including windows, doors, roof, furnace, A/C, siding, and more, ensuring both comfort and efficiency for years to come. (id:48215)
RE/MAX Escarpment Golfi Realty Inc.
45 Louth Street
St. Catharines, Ontario
SUPER SPACIOUS, NICELY RENOVATED SEMI-DETACHED ELEVATED BUNGALOW ... This 3 bedroom, CUSTOM BUILT semi with WALK UP to yard is located in the desirable Western Hill area of St. Catharines. Situated close to schools, parks, bus route, and just minutes to shopping centres, sports & entertainment, downtown, wineries + 406 & highway access. 45 Louth Street boasts NEW vinyl plank flooring, baseboards, doors, railing, lighting, KITCHEN, BATHROOM & more! Bright and spacious, OPEN CONCEPT main level features a NEW KITCHEN with QUARTZ counters, stainless steel appliances, backsplash & potlights, opening to dining room and large living room. Three bedrooms and an UPDATED 4-pc bath with modern vanity, plus NEW tub & shower complete the main level. LOWER LEVEL with IN-LAW potential and WALK UP to back yard is ready for your finishing touch! Offering 2 more bedrooms (just needs flooring!), a den (or your choice!), R/I for 3-pc bath, laundry & plenty of storage. Mostly fenced yard with mature trees provides a great space to relax. DOUBLE DRIVE and attached garage! CONCRETE BLOCKS separate units PLUS poured concrete for extra sound proofing. Roof & Furnace under 10 years old. Great central location just a short drive to all the surrounding Niagara regions & only 20 minutes to the US border. CLICK ON MULTIMEDIA for virtual tour, drone photos, floor plans & more. (id:48215)
Keller Williams Complete Realty
2490 Old Bronte Road, Unit #251
Oakville, Ontario
Live in opulence in a stunning one bedroom condo located in the highly sought after Westmount Neighborhood of North Oakville! Welcome to Mint Condos! Crafted by the award winning New Horizon Development Group, the quality of the builder's work is on full display. Building amenities include a fully equipped fitness center, stylish party room, and a luxurious rooftop terrace, creating an outdoor retreat in the heart of the city. This unit does not disappoint with a gorgeous south-facing view from the large private balcony. The kitchen boasts a newly updated backsplash, breakfast bar, double sink, and stainless steel appliances including a dishwasher. Both the bedroom and the living room are quite spacious, and offer plenty of closet space for storage. The large windows throughout the unit bathe the space in natural light during the daytime. In-suite laundry and central air conditioning are just a couple more of the creature comforts that make this condo a perfect place to call home, if not a great source of rental income. Heat and water are included in the condo fees making utility costs low and flexible. The unit comes with an assigned underground parking space and storage locker. The location could not be better with Oakville Trafalgar Memorial Hospital within walking distance. The QEW is just minutes from the building as are various grocery and shopping options. (id:48215)
Ambitious Realty Advisors Inc.
Real Broker Ontario Ltd.
418 Nelson Street, Unit #13
Norfolk, Ontario
Look no further!! Gorgeous Bungalow End unit Town in small enclave of upscale towns. This unit is sure to please as it offers 2+1 bedroom, 3 bathrooms whilst drenched in natural light, it has all the finishes & features anyone wants or needs. Main floor living with vaulted ceilings open concept living dining area w/gas fireplace & walkout to beautiful rear deck and yard from the custom kitchen, stunning island w/stainless steel appliances. Master w/ensuite & laundry all on main. Finished lower level includes 3rd bedroom and finished basement for extra living space. Loads of storage in the 1.5 car garage w/inside entry. Short walk to town, beach, shops restaurants, parks and all that Port Dover has to offer. (id:48215)
RE/MAX Escarpment Realty Inc.
383 Dundas Street E, Unit #69
Waterdown, Ontario
This south facing 2-bedroom, 3-bathroom townhome boasts over 1200 square feet of living space with a one car garage and parking for an additional car. The main floor offers an open concept layout with a good-sized living room, kitchen, 2-piece bathroom and tons of natural light. On the second floor you will find the primary bedroom with an ensuite bathroom, a second bedroom and a main bathroom. Entertain on your huge rooftop terrace overlooking the greenspace across the road. Conveniently located in East Waterdown means you are only a stone’s throw to the Village of Waterdown, shopping, restaurants, highway access and Burlington. Don’t be TOO LATE*! *REG TM. RSA. (id:48215)
RE/MAX Escarpment Realty Inc.
2274 Upper James Street
Hamilton, Ontario
Country living with city limits! This home is a LEGAL SINGLE FAMILY DWELLING with an In-law suite which is currently rented. (House was extensively renovated in 2009 which included new electrical, insulation, plumbing, sewers, roof, furnace, flooring and drywall) Walking distance to public transit and a short 5-10 minute commute to grocery shopping, Big Box Stores, Costco, major highways (including The Linc, Redhill Expressway and 403 Highway) and all other amenities. Parking for 3-4 cars and there are no rental items. (id:48215)
Realty Network
14662 Niagara River Parkway
Niagara-On-The-Lake, Ontario
Welcome to a rare opportunity to build your dream home on the prestigious parkway in Niagara-on-the-Lake! This expansive lot offers the ultimate canvas for luxury living in one of the most sought-after locations in the region.Situated on a spacious parcel of land, this property presents an exclusive chance to create a bespoke residence tailored to your lifestyle and preferences. The size of this lot is unparalleled, providing ample space for a grand estate or a secluded retreat enveloped by nature.Imagine waking up to scenic views and serene surroundings every day, with the Niagara River and its picturesque parkway right at your doorstep. This is more than just a property—it's an invitation to design a legacy, a home that reflects your unique vision and taste.Opportunities like this are exceedingly rare in Niagara-on-the-Lake, where prime lots of this caliber are in high demand and short supply. Don't miss your chance to secure this exceptional piece of real estate and embark on the journey of crafting the home you've always envisioned.Contact us today to explore this once-in-a-lifetime offering and begin turning your dream into a reality. Luxury living awaits you on the parkway—where nature, elegance, and exclusivity converge. (id:48215)
RE/MAX Niagara Realty Ltd
880 Crescent Road
Fort Erie, Ontario
This charming home at 880 Crescent Road in Fort Erie, Ontario, offer a growing family a wonderful opportunity to make this spacious side split their forever home..Situated in Crescent Park which is a popular central location close to the leisurely facilities, schools, beach, and uptown amenities, making it ideal for families, and even families with an in-law situation. Positioned in a friendly urban area with easy access to highways, parks, and schools, providing a perfect blend of convenience and functionality. Walking distance to the beach, has access to the QEW and highways. This side split detached home features laminate flooring, patio doors opening to a private large backyard, other features of the main floor includes kitchen, dining room and wide space where you can find bedroom and bathroom of the home. Also on the main floor is the staircase to the lower level where you will find a cozy rec room, additional finish area, ideal for a kitchenette or even a lower level bedroom. Also included in this house is a lower level basement, currently unfinished offering a basement workshop. Lots of mature plantings and trees on the property. Backyard is with deck and a covered gazebo, fitting for any-season celebration. With some simple aesthetic updates this home can feel new again. Whether you are a first-time home buyer or looking to upgrade, 880 Crescent Road offers an unmatched blend of comfort, convenience, and potential. Unlock the door to your future home today! (id:48215)
Century 21 Today Realty Ltd
81 Cindy Drive
St. Catharines, Ontario
Ideally located in a very desirable neighborhood, on a tree lined street, just minutes from Lake Ontario and Sunset Beach, is this well maintained 2 + 2 Bedroom, 2 Bath, Brick Bungalow. All that serenity is complimented by a wonderful backyard patio area and in-ground swimming pool. On cooler evenings or for those extra-quiet desired nights, time can be enjoyed in the light filled 4-season sunroom. Interior features of this relaxing North End home include: a cozy kitchen with quartz countertops, and breakfast bar; a dining room offering sliding glass doors that lead directly to the rear-yard patio, allowing ample natural light into the home; and a lovely living room that features a wood burning fireplace and large bay window. Also on the main floor are 2 bedrooms and a nicely updated 4 piece bath. The lower level living space is fully finished, with a rec room area, 2 bedrooms, and 3pc bath. Evening walks can be highlighted by taking in some of the most spectacular sunsets you will ever see as the easily accessible Lake Ontario Shoreline Trail is just minutes away(300 meters). BONUS ~ Sunset Beach is just a 3 minute drive away. Treat yourself, and enjoy all the charms of north end St. Catharines living here at 81 Cindy Drive. This may be the one!!! (id:48215)
Century 21 Today Realty Ltd
3604 Glen Elgin Drive
Jordan, Ontario
Nestled against the scenic Niagara Escarpment in the trendy village of Jordan, this impressive two-story custom built home exudes quality and tranquility. Located in Glen Elgin Estates arguably the finest residential setting in the Town of Lincoln, 3604 Glen Elgin Drive features over 4,000 square feet of finished living space. Sitting on a premium 68-foot x 235-foot lot, you will be impressed by the property's immaculate move-in condition and brightness (there are a whopping 34 windows/skylights!) Recent improvements include - new hardwood flooring in the primary bedroom and walk-in closet, new matching smart LG washer and dryer on pedestals in the main floor laundry room, new electric fireplace/entertainment unit in the main floor den, updated electric fireplace in the upper level sunroom and landscaping enhancements by an arborist. New contemporary switch plates and matching antique bronze door handles installed through out main and second level (March2024). Four new matching antique bronze exterior door locksets (March 2024). Updated antique bronze metal mail box, matching wood air registers (March 2024). Expanded description of this wonderful home can be seen in the photo section. (id:48215)
Keller Williams Complete Realty
7104-18 Lundy's Lane
Niagara Falls, Ontario
LOCATION, REPUTATION, LOCATION!!! This is one of the most reputable Motel and Dining establishment on Lundy's Lane in Niagara Falls. Only minutes away from one of the seven wonders of the world, casinos, shopping and the main entertainment strip. Niagara Falls is surrounded by the green belt and the conservation area is maintained by the Niagara parks commission. Millions of tourists visiting the area every year, enjoying the thunderous falls, the fireworks during holidays and the Christmas lights display in the winter. The property offered for sale has numerous revenue centers, giving the new owners many opportunities for a diverse income stream. The popular Breakfast/Lunch Restaurant, with about 150 seating capacity and high turnover per shift, has been serving the community for over 70 years. The 18 room, L-shaped, Motel building is stretched alongside the west boundary of the property, featuring en-suite bathrooms, A/C and 2 double beds. There are 21 individual cottages on the back of the property featuring en-suite bathrooms, 2 double beds and private parking, ideal for long-term rentals during conventions and local events. This property gives many opportunities to its new owners with many different revenue possibilities. (id:48215)
Mcgarr Realty Corp
489 Linwell Road
St. Catharines, Ontario
Fantastic opportunity for home ownership with excellent potential for an in-law suite, complete with a separate entrance. This updated backsplit semi-detached home provides comfort, style, and convenience and is just steps away from the Welland Canal Parkway. You are welcomed by the beautiful front garden, covered porch and elongated double drive. Step inside to be greeted by an inviting living space adorned with natural light cascading through the large window, creating a warm and welcoming ambiance. The open-concept layout seamlessly connects the living, dining, and kitchen areas. Upstairs boasts three roomy bedrooms, ample closet space, and a 4-piece bathroom. Head to the lower level to enjoy a spacious rec room with gas fireplace, perfect for curling up with a good book, hosting game nights with friends and family or simply unwinding after a long day. The open layout is a versatile space that can easily adapt to your needs, making it a favourite gathering spot for everyone to enjoy. Down just a few more steps to the unfinished basement, is an incredibly versatile space including laundry room, abundance of storage space, workshop and den. With 3 entry points (main entrance, side door off the kitchen and walk-out from the rec room), you will enjoy a seamless transition to outdoor enjoyment. The fenced backyard offers a wood deck just outside of the kitchen, stone patio and mature maple tree, providing plenty of shade on those hot Summer days. (id:48215)
Royal LePage NRC Realty
225 Taylor Street
Thorold South, Ontario
A unique opportunity awaits! This property presents an array of possibilities. Boasting an expansive 75-foot frontage and a remarkable depth of 110 feet, it stands as one of the last remaining sizable lots in the coveted Thorold South area. Imagine crafting your dream home on this canvas of land, all while residing in the current, stunning residence. The potential doesn't end there; when the time is right, transform it into an income-generating asset by renting it out. For astute investors, this property offers a compelling addition to your portfolio — a harmonious blend of a rental property and prime land. Seize this moment! Act promptly, as this gem is poised to capture attention and won't linger on the market for long. Embrace the prospect of combining the allure of a dream home with a strategic investment. Your chance to acquire this distinctive property is now — don't let it slip away. (id:48215)
RE/MAX Garden City Realty Inc
1190 Upper Ottawa Street, Unit #2
Hamilton, Ontario
Investors and First Time Home Buyers Welcome to 2-1190 Upper Ottawa. This 3 bedroom 1 bathroom townhouse condo is on the East Hamilton Mountain. A desirable location in a great neighbourhood. This condominium is well maintained and this unit has a lot of unlocked potential. The condo features open concept living/dining room combo and offers a great space with newer sliding backdoors out to the fully fenced in backyard, overlooking a beautiful quiet field. Kitchen is large and has newer cabinets that can be a great starting point. Enjoy inside entry with this pull through garage style, front and rear entry doors. Close to all amenities, parks, shopping, schools and highway access. (id:48215)
RE/MAX Escarpment Realty Inc.
7040 Brookfield Avenue
Niagara Falls, Ontario
Welcome to 7040 Brookfield Ave! Get ready to be amazed by this incredible bungalow detached home nestled in the heart of the charming Niagara Falls! Step into the main level that features an eat-in kitchen, a welcoming living room, a 4 PC bath, 3 bedrooms, and a delightful sunroom. But wait, there's more! Step outside to find a generously sized fully fenced backyard, perfect for entertaining or simply soaking up the sun. Plus, never worry about parking with your very own attached single car garage offering a separate entrance to the unfinished basement, complete with a bathroom rough-in. Talk about convenience! And with a new hospital site, schools, public transit, shopping, Costco, and the QEW just moments away, you'll have everything you need right at your fingertips. Don't miss out on this amazing opportunity — Start envisioning your new home sweet home! (id:48215)
RE/MAX Escarpment Realty Inc.
10 Park Street W
Selkirk, Ontario
Attractively priced starter home or handyman special on a 99x166 foot country lot with a detached 20x34 foot Future steel quonset workshop with concrete floor and hydro. This 2-1/2 storey century style home offers 3 bedrooms and 1 bathroom with about 1,847 sqft of above grade living space plus a useable walk-up insulated attic for storage or future additional living space. Main floor features character and charm with natural wood trim and solid doors, impressive living rm, separate dining room with wood stove fireplace, updated kitchen with access to the rear yard that backs onto farmers fields. Updates include metal roof (2005), some windows, hi-efficiency furnace (2005), 100-amp hydro panel and wiring (2006), septic system (new in 2016), 5,500-gallon cistern (2016) and gravel double driveway with plenty of parking for a boat/RV. Located close to Lake Erie in the quaint hamlet of Selkirk, approx 40-50 minutes commute south of Hamilton, Stoney Creek, Ancaster, 403 and the QEW. Home needs TLC and finishing touches as price reflects. Sold in “AS-IS” condition. Incredible Potential! (id:48215)
Royal LePage NRC Realty
24 Sundance Crescent
Hamilton, Ontario
Are you searching for a spacious living solution? Discover this expansive residence set on a distinctive pie-shaped lot in the coveted Summit Park. Boasting over 3,400 square feet of above-grade living space and a complete lower-level in-law suite, this property offers luxurious living at its finest. With 4 generously-sized bedrooms, a main floor office, and a large kitchen designed for culinary enthusiasts—complete with a unique servery—this home is a dream for those who love to cook and entertain. Step outside to a vast and private backyard featuring an inviting above-ground saltwater pool and a soothing 8-person hot tub—perfect for unwinding during warm summer days. The property also includes a full in-law suite in the basement, providing privacy and comfort for extended family or guests. Located in a vibrant neighbourhood, this home is just minutes from major Hamilton highways and a plethora of shopping and dining options. It’s the ideal blend of functionality and elegance, designed for creating lasting memories. Additional recent updates include: a new furnace and AC (’23), a metal roof (’23), newer appliances (’22), and a pool sand filter (’24). Make this your forever home and embrace a lifestyle of comfort and convenience. (id:48215)
RE/MAX Escarpment Realty Inc.
638 Rosseau Road, Unit #main Flr
Hamilton, Ontario
Main floor, 3 bed, 1 bath apartment available immediately! This recently updated unit features private in-suite laundry, private parking, good size bedrooms with closets and ceiling fans, spacious living room, eat in kitchen, 4-piece bathroom, efficient heating and cooling and new vinyl floors. Located in the highly sought after Rosedale neighbourhood, located minutes away from the Redhill Valley Parkway, Rosedale Elementary School, King's Forest Golf Course, Rosedale Outdoor pool and park. (id:48215)
RE/MAX Escarpment Realty Inc.
88 Scarletwood Street, Unit #lower
Stoney Creek, Ontario
Newly renovated walk-out basement unit on the Stoney Creek Mountain! Close to all amenities and QEW/Redhill/Linc Highways! 10 mins to Confederation GO Station. (id:48215)
RE/MAX Escarpment Realty Inc.
600 North Service Road, Unit #211
Hamilton, Ontario
FOR LEASE!! UPSCALE CONDO LIVING MOMENTS FROM LAKE ONTARIO!! QUICK QEW ACCESS!! So much to love in this newly constructed (2023) residence! The modern 1 bedroom, 1 bathroom unit offers a generous 663 sq. ft. of living space, including a 55 sq. ft. balcony perfect for enjoying the outdoors. The interior boasts contemporary finishes and is equipped with air conditioning, heat, and water—all included in your lease. The tenant is be responsible for hydro, cable TV, internet, and phone services. Live within moments to a variety of shopping options, delectable dining experiences, and the beautiful Lake Ontario waterfront. Whether you're looking to relax by the lake or explore local wineries, everything you need is just a stone's throw away. Convenient underground parking, with quick access to QEW for easy commuting. Don’t miss out on this exceptional opportunity! (id:48215)
Your Home Sold Guaranteed Realty Elite
5055 Greenlane Road, Unit #302
Beamsville, Ontario
Recently built 1 Bedroom + Den condo by the award winning New Horizon Development Group, with one underground parking spot and one storage locker included! Conveniently located on the 3rd floor in close proximity to the elevator, this unit features breathtaking sunset views from your own private balcony, stainless steel appliances, in-suite laundry and a state of the art Geothermal heating/cooling system which keeps the hydro bills low! There is no gas bill!!! Building amenities include an Exercise Room, Party Room, and a large and sunny Rooftop Patio. Just minutes from the QEW, public transit, shopping centers, parks & trails, restaurants and local wineries. Only 20 minute drive to Niagara Falls and 45 minutes to Mississauga. Book your showing today! (id:48215)
RE/MAX Escarpment Realty Inc.
133 Lametti Drive N
Fonthill, Ontario
Nestled in the heart of Fonthill in one of Pelham's newest family neighbourhoods, surrounded by trails, open walking areas, mature trees and green spaces, you'll find this beautiful 4 bedroom, 4 bathroom, 2-storey house with a two-car garage and rare walk-down to the basement. You don't want to miss out on this one. As you enter the home you are greeted with a large, bright and open foyer, beautiful lighting and chandeliers throughout and plenty of space with a convenient coat closet and 2-piece powder room. The foyer opens up to a large separate dining area and leads into a spacious living room and kitchen with tonnes of natural light. Here you'll find backyard access, a large pantry, an open concept kitchen with a beautiful island and touches of rose gold throughout. There is a mud-room/storage space off the kitchen which leads into the double garage with the walk-down to the basement and side entrance which makes it easy to convert the downstairs into a second living space. The second floor has 4 bedrooms, 3 bathrooms with 2 of those being ensuite. This floor opens up to a gorgeous loft with an electric fireplace, 2nd floor laundry room down the hall and your 3rd bathroom which has access from the 3rd bedroom and hallway. The Master Bedroom is oversized with a 5-piece ensuite and all 4 bedrooms have large closets. The unfinished basement is over 1200 SQ with a 70 80 foot cold room and walk up to the garage. Book your showing now! (id:48215)
RE/MAX Escarpment Golfi Realty Inc.
325 Robert Street, Unit #main
Hamilton, Ontario
Wonderfully renovated main floor apartment on a quiet street in Hamilton’s core. This spacious 2 bedroom apartment has been beautifully updated and features an open concept floorplan, stainless steel appliances, quartz countertops, and modern cabinetry. The unit features luxury vinyl flooring throughout, an updated washroom with a large walk-in shower, and a convenient deck right off the primary bedroom. Take a short walk to the nearby coffee shops, restaurants, pharmacies, public transit, and Hamilton General Hospital. Only a 5 min drive to the GO station and highway. Pet-friendly unit! Rent includes heat, water, air conditioning, and 1 driveway parking space. Available immediately. (id:48215)
Royal LePage Burloak Real Estate Services
16 Hope Street
Hamilton, Ontario
Just 2-blocks to the charming downtown Dundas on an oversized lot! Exquisite semi-detached home located on this highly sought-after quiet street. Boasting a separate building with its own heating/AC, and two large rooms for amazing work-from-home options and a spacious 49' wide yard for outdoor enjoyment. This residence offers the perfect balance of comfort and functionality. With seemly renovations throughout and sleek stainless steel appliances, every corner exudes style and sophistication and unique charm. Nature lovers will delight in the abundance of nearby parks and trails, including the scenic Dundas Valley Conservation Area, while the convenience of shops, stores, and transit within walking distance ensures effortless everyday living. This home is a great opportunity to experience luxury, convenience, and serenity in one of Dundas's most coveted locations (id:48215)
RE/MAX Escarpment Golfi Realty Inc.
163 Columbia Drive
Hamilton, Ontario
Open for Pool Season! This mature pie lot on the Hamilton Mountain offers total privacy , inground pool, large composite deck and covered portico. Escape the city for this stunning backyard oasis with loads of greenspace for outdoor summer fun. Spacious side-split featuring a modern eat-in kitchen, complete with stainless steel appliances that sets the stage to be the heart of the home that overlooks the spacious rear yard where the windows invite the outdoors in. Ideal for entertaining, the large living room offers ample space for hosting gatherings and creating lasting memories. This three bedroom home has a lower level ( flex space )that features a rear seperate entrance and access to the garage. The basement level with inlaw potential boasts a large rec room that is currently being used as a bedroom and a 3 piece bathroom. If you are looking for a great family friendly area where you can walk to shopping & dining and many parks, while having easy highway access then look no further than 163 Columbia Drive. Mature trees, loads of green space, cool summer breezes, or drinks by the pool. (id:48215)
Royal LePage State Realty
16 Hitching Post Ridge
Binbrook, Ontario
Come check out this stunning end unit, true freehold townhouse nestled in the heart of Binbrook. It offers a perfect blend of modern convenience and small-town charm. Boasting beautiful engineered hardwood floors, 9' ceilings, maple cabinetry kitchen, granite counters, large principal rooms and incredible concrete work in the front and back of the house! The front yard is complete with perfect landscaping and turf for a maintenance free finish! Let's not overlook the fully finished basement with 2 piece bath! You will not be disappointed. This home is ideal for first-time buyers, growing families, or those looking to downsize without compromising on comfort. The kitchen is equipped with ample cabinet space, and a convenient layout that makes cooking a joyous experience and entertaining made simple! Step outside to your private outdoor oasis, where you can unwind, entertain, or simply enjoy the fresh air. Enjoy easy access to a wealth of amenities, including schools, parks, shopping centers, and restaurants. This family-friendly community is renowned for its welcoming atmosphere, making it an ideal place to raise a family with community events like the Farmers Market, Movie Nights in the Park and the nearby Conservation area, there's always something happening in this vibrant neighborhood. (id:48215)
Royal LePage Burloak Real Estate Services
24 Tomahawk Drive
Grimsby, Ontario
Welcome to 24 Tomahawk Drive! This 3 bedroom, 2 bathroom, 2 storey home is located in a family friendly neighbourhood with quick access to the QEW. The main floor of the home offers an eat-in kitchen, formal dining room, a large living room, 2 piece bathroom and a laundry room. Travel upstairs to find 3 large bedrooms and a full 4 piece bathroom. The fenced backyard offers a large wood deck that overlooks a beautiful park behind. The unfinished basement provides plenty of space to create the rec room of your dreams. Parking for 5 available on site between the attached single car garage and long concrete driveway. Not far from incredible wineries, the beautiful Niagara Escarpment and Lake Ontario. Being sold under Power of Sale. (id:48215)
Royal LePage NRC Realty
67 West Street N
Thorold, Ontario
Welcome to 67 West St N, a perfect opportunity for first-time homebuyers and investors in downtown Thorold. This cozy bungalow boasts two bedrooms and two full bathrooms. The inviting living room is bright and airy, featuring large windows that flood the space with natural light. The spacious eat-in kitchen offers a convenient walkout to the rear deck, ideal for outdoor dining and entertaining. Both bedrooms are generously sized with ample closet space to meet your storage needs. The main floor showcases a 5-piece bathroom, renovated in 2019, with his and hers sinks, adding a touch of luxury to everyday living. The finished basement expands the living space with an additional 3-piece bathroom and a versatile rec room, perfect for use as an in-home office, playroom, or guest suite. Recent upgrades include a new roof in 2019, updated AC in 2018, and the home is fully insulated with a powered shed completed in 2018. Step outside to the backyard oasis, complete with a large deck off the house, a deep lot, and an additional storage shed. The yard is partially fenced, providing both privacy and security. Don't miss out on this fantastic property! (id:48215)
RE/MAX Niagara Realty Ltd
60 Adelaide Street
Port Colborne, Ontario
Daisys Place ... A historic Port Colborne homestead dating back to 1885 found its new home at 60 Adelaide in 2019, previously a 5 plex but with the addition of a new foundation received 2 additional new suites in 2019. Located in a prime south west corner of town just a short walk to downtown shopping, historic west st, parks & marina. With 7 quality tenants paying market rent & utilities this could be the perfect addition to you multi res portfolio with an estimated 6% cap rate. This property can also be purchased with 46 adelaide (13 plex) (id:48215)
Royal LePage NRC Realty
149 Eaglecrest Street
Kitchener, Ontario
Elevate your living in this stunning, picture-perfect home located in the desirable community of River Ridge — steps to parks, walking trails and so much more. Tastefully designed, Carey built, 4-bedroom home with all of the features you could possibly want! The main floor offers plenty of space to sit back and relax with the huge family room off the chef’s kitchen — or to entertain with enough space for the extended family in the dining room. Upper level has stunningly spacious primary suite with 2 walk-in closets, a dreamy ensuite bath including a nifty laundry chute feature! Each of the other bedrooms have direct access to washrooms. The fully-finished basement offers additional space to unwind after shaking a cocktail at the bar between loads of laundry, or, beat your personal bests in your home gym. The outdoors have been professionally landscaped with interlocking stone together with a spacious pergola and gas connections for fire table or bbq. Additional updates: Washer/Dryer (’23), Fridge (’23), Pergola w/ custom eaves (’22), Reverse Osmosis Water system (’22), Professionally finished basement (’21), some shutters throughout (’21). Whatever it is you’re after, this home has it! (id:48215)
RE/MAX Escarpment Realty Inc.
397 East 28th Street
Hamilton, Ontario
Welcome to Burkholme, a pristine Hamilton Mountain neighbourhood steps to schools and highways. This brick bungalow sits on a one of a kind lot with mature trees and utter privacy. Enjoy loads of parking on the concrete drive, and a City Hall quality Christmas tree! This home has been retrofitted to accommodate two families with a main floor unit upgraded in 2016. A modern open concept kitchen with stainless appliances, three bedrooms and an updated bath. Enjoy side door access to a high and dry basement also finished with a new kitchen and upgraded bath. Two separate laundry sets included. Many upgrades in the last 10 years to keep this place running well! (id:48215)
RE/MAX Escarpment Realty Inc.
541 Main Street E
Dunnville, Ontario
Attention first time buyers and investors looking for something affordable. Solid 2 bedroom Semi detached home with fenced yard and parking for 2 cars located close to the downtown core. This 2 storey home features 2 upper bedrooms, main level open kitchen to backyard, full unfinished basement and rear patio area. Recent upgrades to the home include flooring, kitchen, bathroom, paint, trim, and lighting to name a few. Call today to view. (id:48215)
Royal LePage NRC Realty
120 Pauline Johnson Road
Caledonia, Ontario
Lovely 10.2 acre property backing onto Fairchild's Creek 3 minutes from Ancaster. Custom bedroom 2 bath brick bungalow with Brazilian hardwood, ensuite, open kitchen with cherry cabinets, granite counters, built in oven stove & dishwasher. Double attached garage. 1.5 detached garage. 42 x 36 workshop/barn with hydro & water. (id:48215)
Royal LePage State Realty
Our Commitment to you!
Exceptional Results
From the outset, we provide expert guidance, beginning with thorough market research and a tailored pricing strategy. We offer staging consultations, professional photography, and innovative marketing techniques to position you competitively in the real estate market.Legendary Service
Our legendary experience in the real estate industry is marked by expertise and a deep understanding of the market. With a proven track record of success, we have navigated countless transactions with finesse, consistently exceeding expectations. Our seasoned team brings invaluable insights and a wealth of knowledge to every client interaction, ensuring a smooth and rewarding experience from start to finish. Trust in our legacy of excellence as we guide you through your real estate journey with confidence and distinction.Commitment
Our commitment to delivering exceptional results. With a focus on precision and dedication, we consistently surpass expectations in the real estate realm. Our proven strategies, coupled with market insight and innovative approaches, consistently yield outstanding outcomes for our clients. From securing top dollar for sellers to finding dream properties for buyers, our track record speaks volumes. Trust in our ability to achieve extraordinary results, as we strive to exceed your every expectation and redefine success in the world of real estate.We KnowNiagara Real Estate
We are intimately familiar with Niagara. This region is a tapestry of unique communities, each with its own charm and appeal. Every neighbourhood attracts a different demographic of buyers, making it essential to tailor marketing efforts accordingly. To achieve the highest possible sales price for your home, it’s crucial to reach the right audience with precisely the right message. With our extensive network and experience, we excel at connecting sellers with the perfect buyers, ensuring a successful outcome for all involved. Trust us to navigate the intricacies of Niagara’s real estate market with expertise and finesse.






