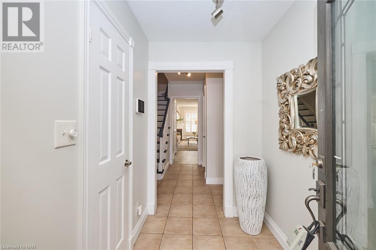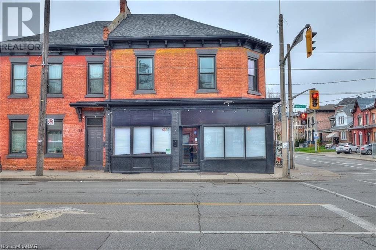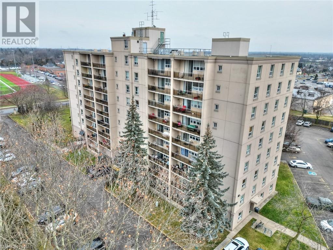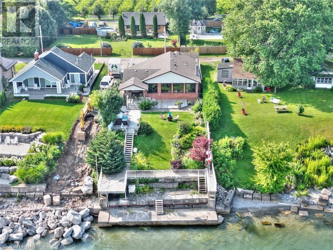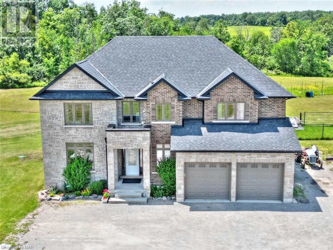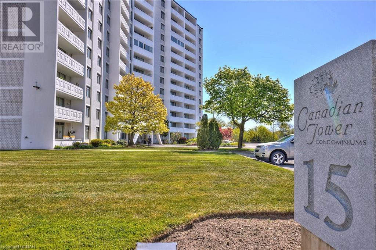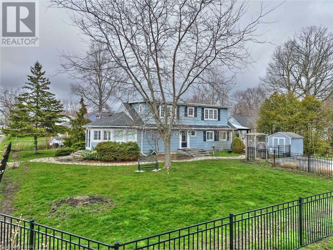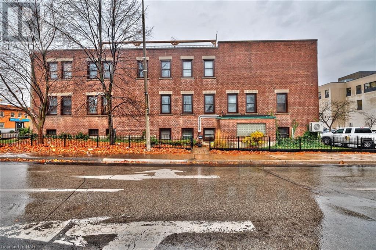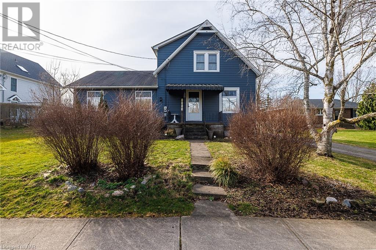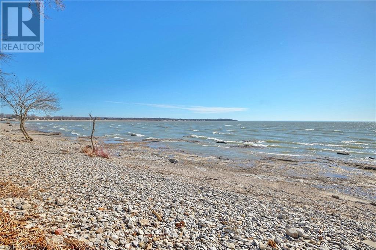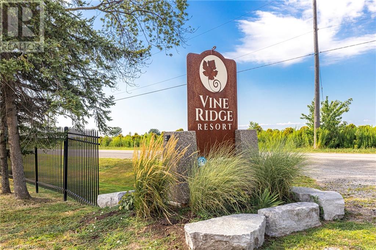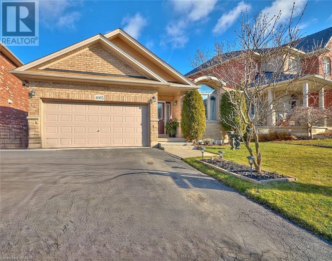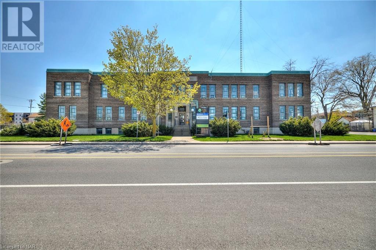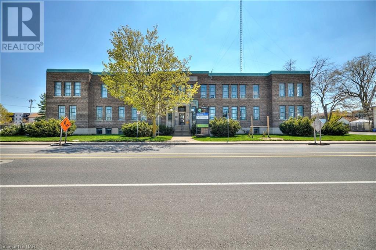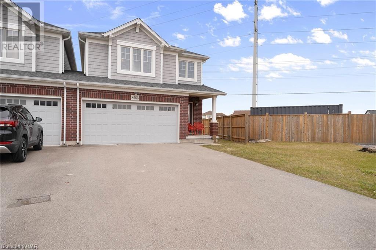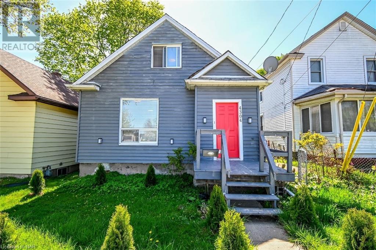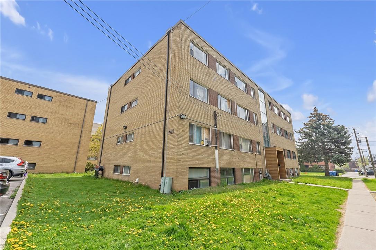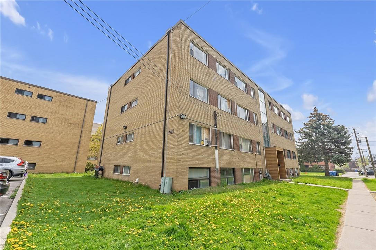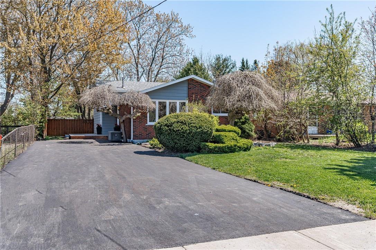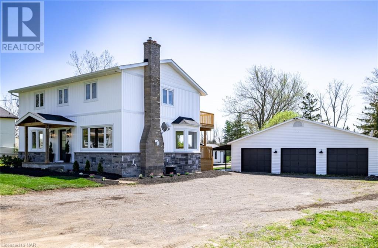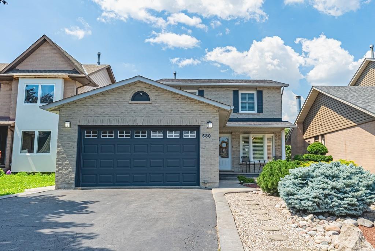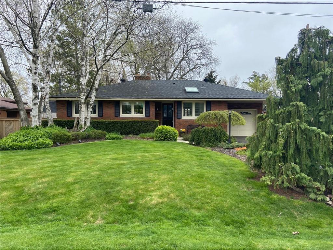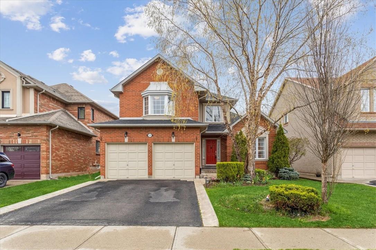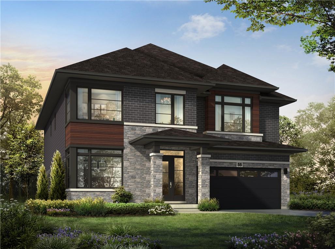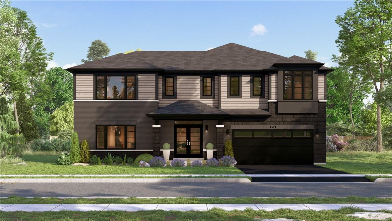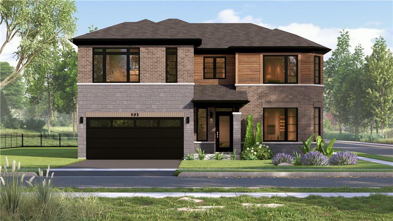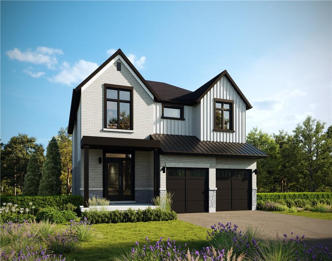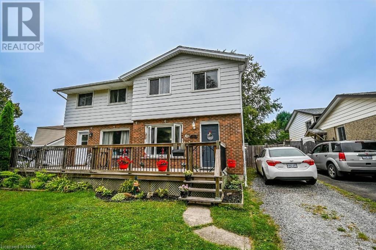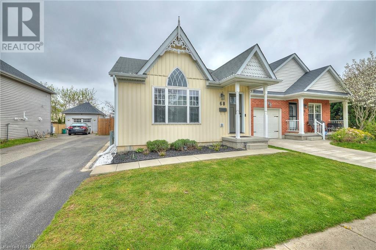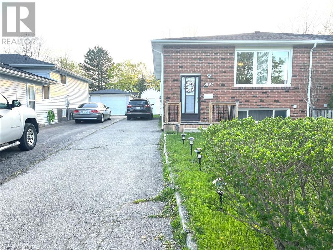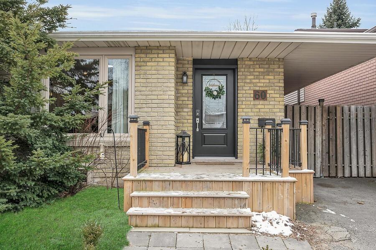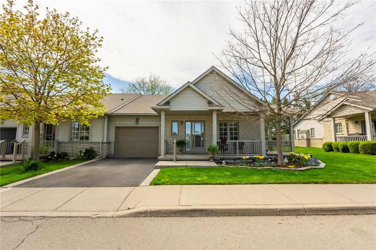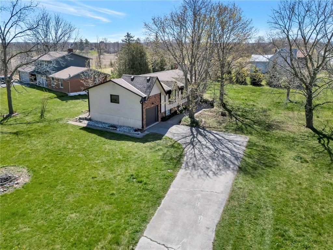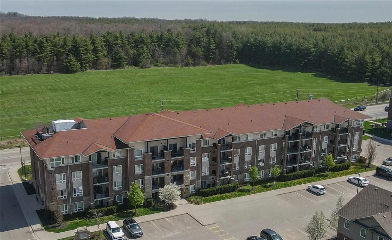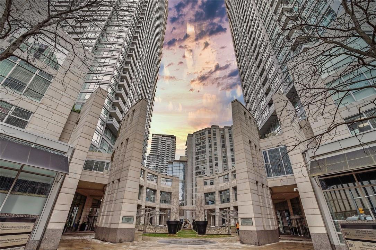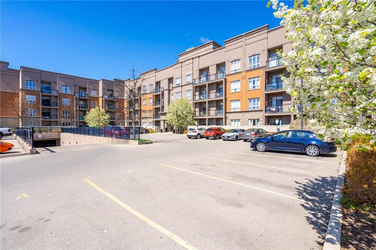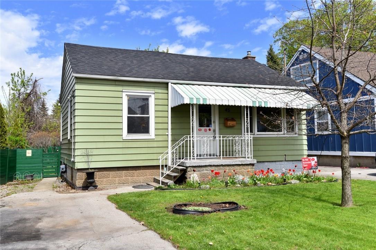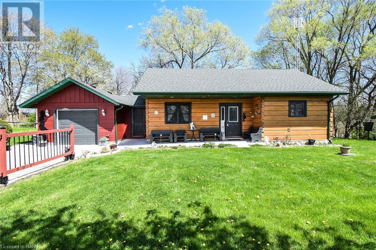8665 Upper Canada Drive
Niagara Falls, Ontario
This gorgeous semi-detached home on Upper Canada Drive will not disappoint. Located in one of the most sought-after quiet neighborhood in Niagara Falls and on an over sized irregular pie shaped lot. The main level and living room are carpet free! The main floor boasts a modern open concept kitchen & has a sliding glass doors to oversized backyard .Spacious kitchen also features stunning oversize 13ft kitchen island that seats 8 people! There's a 2 pc powder room on main level. 2nd floor features 3 bedrooms and spacious loft that could easily be converted into another room or can be used as open office/den or computer area for the professional worker . Master bedroom is bright with walk in closet and ensuite privilege's into the main bath with vanity/sink, toilet & 1 pc tub ,standing shower. Home boasts spacious and bright rooms Lower level is open and Partially finished with one bedroom & partially finished Bathroom and ready for your tailored finishing! A double garage and six vehicle driveway provide plenty of parking space for the whole family. This neighborhood surrounded by parks, schools, trails, shopping, theatre, and all the amenities you could wish for, while just minutes from all the entertainment Niagara Falls has to offer. (id:48215)
Revel Realty Inc.
4304 Ferguson Street
Niagara Falls, Ontario
New renovated 1.5 storey home in the prime location, close to the beautiful Niagara River Parkway. THe open concept kitchen and living area, new bright color painting and new kitchen, one bedroom in the main floor, new bathroom. Walk out to the large back yard with a new deck, this is the best place to spend a summer afternoon with the sound of water. . The drive way and garage is at the back by driving from the side lane. Second floor has a large primary bedroom, the bonus room could be use as a reading room, office, or just a perfect place watch TV. The house is Close to the Downtown Niagara Falls, the WeGo bus, the Go Train to Toronto, the new Grand open Niagara University , The White Water Walk, Or Bicycling along the river....Vacant property, easy to see, why pay rent, own your own dream house! (id:48215)
RE/MAX Dynamics Realty
2023 Prospect Street, Unit #21
Burlington, Ontario
Welcome to your urban oasis in the heart of Burlington! Nestled just moments away from downtown, this stunning 2-bedroom apartment unit offers the perfect blend of convenience and comfort. Step into a bright and airy living space, flooded with natural light. The layout seamlessly connects the living, dining, and kitchen areas, creating an inviting ambiance ideal for both relaxation and entertaining. The kitchen is a chef's delight for all your culinary needs. Whether you're whipping up a quick breakfast or hosting a dinner party, this kitchen is sure to inspire your inner gourmet. Retreat to the spacious bedrooms, each offering a tranquil retreat from the hustle and bustle of city life. With generous closet space, and oversized windows, these bedrooms provide the perfect sanctuary for rest and rejuvenation. With its unbeatable location near downtown Burlington, you'll have everything you need right at your doorstep. Explore the charming shops and boutiques, dine at world-class restaurants, or take a leisurely stroll along the picturesque waterfront. Don't miss your chance to experience urban living at its finest. Schedule a viewing today and make this sophisticated apartment your new home sweet home! (id:48215)
RE/MAX Escarpment Golfi Realty Inc.
2035 Prospect Street, Unit #29
Burlington, Ontario
Welcome to your urban oasis in the heart of Burlington! Nestled just moments away from downtown, this stunning 2-bedroom apartment unit offers the perfect blend of convenience and comfort. Step into a bright and airy living space, flooded with natural light. The layout seamlessly connects the living, dining, and kitchen areas, creating an inviting ambiance ideal for both relaxation and entertaining. The kitchen is a chef's delight for all your culinary needs. Whether you're whipping up a quick breakfast or hosting a dinner party, this kitchen is sure to inspire your inner gourmet. Retreat to the spacious bedrooms, each offering a tranquil retreat from the hustle and bustle of city life. With generous closet space, and oversized windows, these bedrooms provide the perfect sanctuary for rest and rejuvenation. With its unbeatable location near downtown Burlington, you'll have everything you need right at your doorstep. Explore the charming shops and boutiques, dine at world-class restaurants, or take a leisurely stroll along the picturesque waterfront. Don't miss your chance to experience urban living at its finest. Schedule a viewing today and make this sophisticated apartment your new home sweet home! (id:48215)
RE/MAX Escarpment Golfi Realty Inc.
1007 Garth Street
Hamilton, Ontario
Welcome to this spacious 4-level back split, situated on a large lot in the West Hamilton Mountain area. This home features 3 bedrooms, 2 bathrooms, a large family room on the lower level, and a recreation room in the basement, offering over 2000 sq ft of living space, making it perfect for a growing family. Recent upgrades include new flooring throughout, fresh paint, a new driveway accommodating up to 6 cars, most windows replaced, a new front door, and updated electrical systems. The back split design with side access to the lower level is ideal for creating a secondary suite. Situated close to parks, community center, shopping, transit, and highway access, this move-in-ready home is ideally located. Call today for a private showing. (id:48215)
RE/MAX Escarpment Realty Inc.
5231 Sherkston Road
Port Colborne, Ontario
Set against the backdrop of an open fieldscape, you can live out your Modern Farmhouse dreams in this rural masterpiece. Just minutes to both town and Lake Erie’s Sandy Shorelines, this home shows like a magazine with exquisite craftsmanship displayed from every angle. Warm Engineered Hardwood flooring throughout to the Executive Chef’s Kitchen featuring Quartz countertops and all new stainless steel appliances including a 48” gas range. This home is the ideal fusion of modern style and country charm. Natural light permeates the entire main floor. The gas fireplace is a focal point of the grand living area which spills into the kitchen away from the Main Floor Laundry, 3 piece bath, and Office which could easily be a 4th bedroom. Upstairs you’ll find a Massive Primary Suite complete with a walk-in closet and an Ensuite Bathroom featuring a thoughtfully placed Walk-in Shower, Double Sink Vanity and Free-Standing Tub. The second floor is completed with Two additional spacious Bedrooms, and another luxurious 4 pc Bathroom. Down the hallway, out the French doors, you can enjoy the sunrise from your gorgeous upper Deck that overlooks your In-Ground Pool and the acreage that it backs onto. This is a backyard made for entertaining, ideal for both large and intimate events. The lower Deck is well placed for sheltered barbequing, with sliding door access to the kitchen and steps down to the pool and covered patio. The expansive 3 car garage measuring approximately 37’ x 39’ provides ample room for cars and toys kept warm by the propane heater placed over the built in workbench, and a large space at the back that could serve as a workshop, office or storage. Make a left out of the 13 car driveway and you’ll find the 27 km paved Friendship Trail which runs from Port Colborne to Fort Erie… make another left to the popular Sherkston Shores Beach Resort and Waterpark where the kids can make memories that will last a lifetime. Welcome home! (id:48215)
Keller Williams Complete Realty
680 Rexford Drive
Hamilton, Ontario
Your dream home awaits! Welcome to 680 Rexford, the perfect house in the perfect location! With over 2,000 sq ft of total living space on a large lot, this house is amazing for having family and friends over. When you drive up to the house, the large driveway, brick exterior and amazing landscaping will be just the first things to wow you. Inside you will love all the nice features such as the large foyer, mud room/laundry room, renovated powder room, new flooring, trim, doors, paint, this house is all set for you to enjoy. Upstairs you have 3 bedrooms with a large master bedroom and a 5-piece luxurious bathroom. In the lower level, you will find 2 more bedrooms, a rec room, another undated washroom, and it is a walk-out basement. Finally, the best part for last is the backyard oasis. The large in-ground heated pool is surrounded by stamped concrete, big rocks, trees and bushes to give you a sense of tranquility from the outside world. There is an elegant balcony that overlooks the pool, enjoy some wine with a friend while watching over all the fun going on pool side. Looks of great upgrades and renovations, ask your agent for the list! Everything in this house is done for you, the owners really took pride in this house and it shows, do not miss out on this rare gem! (id:48215)
RE/MAX Escarpment Realty Inc.
2326 Brinell Avenue
Burlington, Ontario
Beautiful, well kept and spotlessly clean Bungalow on park like, 62 x 180 mature lot. This home is move in ready! Inside, the main level features a lovely living room with hardwood floors, a super spacious primary bedroom, a second bedroom and updated 4 pc bath. The lower level offer the possibilities of an additional 2 bedrooms, rec room and 3 pc bath. The beautifully landscaped front yard has an in ground sprinkler system. The fully fenced back yard features a two tier deck , with special lighting and a fire pit. This one is a must see! Please view the 3D Matterport and call for your private viewing! (id:48215)
One Percent Realty Ltd.
2208 Rosemount Crescent
Oakville, Ontario
Stunning 4+1 bed, 4 bath home with 3,200+ sqft of living space in Oakville's desirable Westmount neighbourhood. This gorgeous home with a stunning backyard features a pool-sized lot, desirable landscaping and large deck with pergola. The main floor boasts an open foyer, cathedral ceilings, hardwood floors throughout, large eat-in kitchen with center island and an oversized family room with gas fireplace overlooking the back yard. Upstairs, the primary bedroom features spa like amenities including heated floors and steam shower in the ensuite and a walk-in closet. In addition, there are 3 more spacious bedrooms on this floor perfect for a family. The fully finished basement has a large recreation room with a fireplace, wet bar and an additional bedroom that could also be used as a personal fitness space. In addition, there is also a 2 pc bathroom and a home office on this level. This house offers lots of storage across all 3 levels. This meticulously maintained home features many upgrade: Fence(2018) Kitchen Aid Fridge (2022) Hot Water Heater (2021) 40.97/Month. New Faucets in Kitchen and Laundry room (2023). New Guest Washroom (2022) and Brand new light fixtures in the Kitchen and Dining Area. This home is perfectly located in a top school district including the 9.8 rated (Fraser Institute) Forest Trail Public School. Close to amenities like shopping, restaurants, Parks/Trails, Golf courses & Go Trains to Downtown Toronto. Don’t miss your chance to own this piece of paradise. (id:48215)
RE/MAX Escarpment Realty Inc.
477 Blackburn Drive, Unit #lot 243
Brantford, Ontario
Beautiful executive 4 bed, 3.5 bathroom, 3319 sqft Corsica Modern to be built by Losani Homes in sought after Brant West. Choose your own finishes with the help of our designers. Main floor boasts stunning high ceiling entrance, 8' doors, huge windows for maximum natural light, a living room perfectly situated to be used as a home office where you can meet with clients, separate formal dinning area for entertaining, large great room, breakfast with sliders to rear yard and kitchen with angled upper corner cabinets, quartz countertops, island and microwave shelf. Oak stairs from main to second floor. Main bedroom features luxury ensuite with double sink, soaker tub, tiled shower with frameless glass door. Bed 3 and 4 enjoy a shared bathroom with double sink. Bed 2 has cheater door to main bathroom. Convenient second floor laundry. Increased basement windows, in full height basement and 3pc basement rough-in. Close to walking trails, schools and shopping. Closing late 2024. (id:48215)
Royal LePage Macro Realty
Lot 105 Bee Crescent
Brantford, Ontario
Spacious 4 bed plus loft, 2.5 bathroom, 2798 sqft ELS Modern Custom designed home to be built by Losani Homes. Loft can be upgraded to 5th bedroom if you act soon! Amazing open concept home, main floor features 8' doors, ceramic throughout foyer, breakfast, kitchen, mudroom and powder room. Great room features hardwood flooring and large windows. 8' Sliders from Breakfast to 8 x 4 deck. Kitchen includes pantry, quartz counter tops, upper corner cabinet and island with flush breakfast bar. Oak stairs from main floor to second floor. Main bedroom features walk-in closet with ensuite featuring double sink, quartz counter tops, tiled shower frameless glass shower and freestanding soaker tub . Main bathroom has double sink, quartz counter tops, tub/shower and linen closet. Convenient second floor laundry. Upgrades window size and 3 pc rough-in in full unfinished basement, Close to waling trails, schools and shopping. Closing early 2025. (id:48215)
Royal LePage Macro Realty
Lot 104 Bee Crescent
Brantford, Ontario
Custom home to be built by award winning Losani Homes on large corner walk-out lot! The Trevino Modern 3 bed, 3.5 bathroom , 2135 sqft home is custom designed with luxury in mind. Walk into the open-to-above foyer from your covered porch to your enormous great room with 8' patio sliders to covered porch which leads to extended deck. Dinette also features 8' sliders to 18'8 x 7'10 deck. Kitchen boasts pantry, peninsula with breakfast bar, quartz counter tops, undermount sink, pot and pan drawer and angled corner cabinet. Main bedroom boasts walk-in closet and ensuite with double sink, quartz counter tops, undermount sink and tiled walk-in shower with frames glass door. Bed 2 features an ensuite with tub/shower, quartz counter tops and undermount sink. Bed 3 has cheater door to main bathroom with tub/shower , quartz counter tops and undermount sink. Laundry is also conveniently located on second floor. Close to schools, shopping and walking trails. Closing early 2025. (id:48215)
Royal LePage Macro Realty
320 Gillespie Drive, Unit #lot 102
Brantford, Ontario
Popular 4 bed, 2.5 bathroom, 2483 sqft Millbank Farmhouse to be built by Losani Homes. If you act soon you can upgrade to 5 bedroom plan! This gorgeous design features impactful 8' doors on main floor for added wow factor, 3 sided glass fireplace between living and great rooms, formal dinning area, breakfast with 8' high sliders to 6' x 10' deck and kitchen with walk-in pantry and island with flush breakfast bar. Oak stairway from main to second floor. Main bedroom features walk-in closet, ensuite with quartz counter tops, double sink, soaker tub, tiled walk-in shower with frameless glass door. Convenient second floor laundry. Main bathroom also features quartz counter tops. Full height unfinished basement with 3pc bathroom rough-in. Close to walking trails, schools and shopping. Closing early 2025. (id:48215)
Royal LePage Macro Realty
4225 Briarwood Avenue
Niagara Falls, Ontario
Welcome to 4225 Briarwood! This updated 3-bedroom, 1.5-bathroom home features a spacious fenced backyard with a covered patio and room for multiple vehicles in the private driveway. Located in a quiet, family-friendly neighborhood close to parks and shopping, with easy access to the QEW. Applicants need to provide a recent credit report, proof of income/employment, and references. Pets are welcome, and tenants are responsible for heat, hydro, and water. Showings begin Sunday, May 5th. (id:48215)
RE/MAX Garden City Realty Inc
68 Chicory Crescent
St. Catharines, Ontario
Built in 2011, this beautifully crafted cape cod style bungalow is nestled in a quiet neighbourhood, boasting timeless curb appeal, modern interior design and a tranquil backyard with no rear neighbours. Step inside to discover an open-concept layout that maximizes space and natural light. The spacious living and dining area features a large window and sliding glass door walk-out to the backyard. The kitchen features stainless steel appliances and ample countertop and cupboard space. Quietly situated at the front of this home are 2 spacious bedrooms and bathroom with glass panel walk-in shower. Retreat to the sleek and modern finished lower level with oversized rec room, 3pc bathroom, laundry room and plenty of storage. Outside, the backyard oasis beckons with a flagstone patio, ideal for al fresco dining and entertaining. The wood deck with gazebo provides shade and a peaceful retreat for relaxation and enjoyment. Located near schools, parks, shopping and dining, this bungalow offers the perfect combination of comfort, style and convenience. Don't miss your opportunity to make this incredible bungalow your own. (id:48215)
Royal LePage NRC Realty
6893 Warden Avenue
Niagara Falls, Ontario
Great for the first time home buyer! Come see this very roomy semi detached raised bungalow. Located on a very quiet street close to a park. Very close to schools and all of the amenities. The basement is fully finished. Extra long driveway leading to a nice sized back yard with a lot that is 120 feet deep! A/C is around 2017, and the roof was done in 2014. The basement unit is vacant and can be shown at any time, main-floor unit is only shown on Sat. 3:00 pm to 5:00 pm and Wed. 5:00 pm to 7:00 pm. (id:48215)
RE/MAX Dynamics Realty
60 Megna Court
Hamilton, Ontario
Incredible value! This west mountain beauty is located in a family friendly neighbourhood close to all amenities, easy highway access and public transit. The fabulous layout of this 4 level back split allows for much sought after multi generational living or perhaps rental . There is a lovely new kitchen in the lower level and a recently updated bathroom. This layout presents so many wonderful living opportunities. While the floor plan designates certain rooms as "den", these rooms can easily be used as bedrooms, presenting the perfect in-law situation. As housing and food prices rise, multigenerational living is so desirable. The main level of the home is spacious and recently updated. Three bedrooms upstairs and a four piece bath with in floor heating, allows for separation from the lower level and plenty of living space. A fully fenced backyard includes a shade offering gazebo and storage shed. One must come and view this lovely home in order to truly appreciate all it offers. Note RSA. (id:48215)
RE/MAX Escarpment Realty Inc.
130 Southbrook Drive, Unit #42
Binbrook, Ontario
Welcome to your new home! Allow us to introduce Southbrook on the Green, Binbrook's distinguished adult-style community. Step into a turnkey and impeccably appointed unit with remarkably low condo fees of just $406.00 per month. These fees cover essential services like Cable and Internet, as well as exterior maintenance and insurance, ensuring peace of mind for residents. This charming end-unit bungalow townhome boasts a prime location within walking distance of numerous amenities. The main floor, adorned with hardwood and ceramic flooring, offers an inviting and spacious eat-in kitchen with a patio walk-out to a covered porch, a cozy living room featuring a gas fireplace and another patio walk-out to a private yard, a dining area, a primary bedroom with a luxurious 4-piece ensuite bathroom, and an additional convenient 2-piece bathroom. Venture downstairs to discover a second bedroom, a 3-piece bathroom, a generously sized family room, a laundry/utility room, and ample storage space. Outdoor relaxation is effortless with three distinct seating areas, including a generously sized covered front porch, all while relishing the privacy of having no immediate rear neighbors. Recent updates include fresh paint throughout, the installation of two new toilets, a stylish new vanity, updated lighting fixtures, and enhanced front landscaping, ensuring your home is both modern and inviting. (id:48215)
Royal LePage Macro Realty
560 Westover Road
Dundas, Ontario
Don't hesitate to view this great family home located within minutes to many major centers. Features include: hardwood on main floor, 4pc ensuite, furnace approx 2020, 28'x13' trex type deck, California shutters, updated windows, siding & gar door, oak kitchen cabinets, recently laminate flooring in the lower level which includes a fam rm with fireplace & 2 bedrooms. Water supplied by a well & cistern. Beautiful .5 acre lot with interlocking walkway and mature landscaping. Immediate possession is available. (id:48215)
Royal LePage State Realty
45 Kingsbury Square, Unit #402
Guelph, Ontario
Rarely offered 2 bedroom top floor condo in beautiful South Guelph with exceptional amenities and incredible nature views. Enjoy open concept living and panoramic views from the covered balcony, living room and bedrooms. This 894 square foot condo offers granite counter tops, stainless steel appliances, in suite laundry, abundant storage and an open concept kitchen, living room and dining room for a spacious feel. Enjoy morning coffee and evening sunsets on the East facing balcony. Ideally located just minutes from the highway for those who commute for work and close to many amenties including trails, parklands, green spaces, restaurants, grocery stores, shopping and entertainment at nearby Pergola Commons. With a small-town feel and lower cost of living compared to larger cities, Guelph has everything you're looking for. (id:48215)
Century 21 Heritage Group Ltd.
2181 Yonge Street, Unit #1105
Toronto, Ontario
One of the most desirable midtown neighbourhoods at Yonge & Eglinton, Quantum South Tower 2181 Yonge St., offers this rare 1200 sq. ft. corner suite featuring 3 split bedrooms & 2 bathrooms. The spacious open concept living/dining room has floor to ceiling windows throughout, flooding this unit with natural light. Two large balconies add an additional 137 sq. ft. of outdoor living space, ideal for entertaining too. A stylish galley kitchen with gorgeous granite countertops, stylish tiled backsplash & modern stainless steel appliances is perfectly layed out for those culinary savvy chefs who like to entertain. Hardwood flooring with acoustic underlay, custom built-in cabinets in 2 bedrooms, closet organizer in 3rd bedroom and a stacked washer & dryer are just a few of the lovely conveniences this suite has to offer. Additionally, it comes with one underground parking space & a storage locker. Just freshly painted professionally, Cloud White throughut, it is move-in ready! This unit is ideal for both families and executives alike. Some of the luxury amenities include: 24/7 concierge, gym, indoor pool, sauna, party room & guest suites. Just a few minutes walking distance to TTC & Eglinton subway, Farm Boy grocery store across the street, schools, parks, restaurants, shopping and entertainment. Move in and amplify your lifestyle experience living here! (id:48215)
Right At Home Realty
5317 Upper Middle Road, Unit #128
Burlington, Ontario
Welcome to your urban oasis! This stunning one-bedroom, one-bathroom condo nestled on the main floor of a boutique-style building offers the epitome of modern city living. Step inside to discover an inviting open-concept layout, flooded with natural light from large windows. The kitchen is open to the living area with ample storage, perfect for culinary adventures. The cozy bedroom offers a peaceful retreat with walk-in closet while being on the main floor gives you a full width outdoor patio. Enjoy the convenience of in-unit laundry, designated parking and large designated locker. But the real gem? Access to the building's exclusive rooftop terrace, where breathtaking skyline views await. Whether you're hosting soirées or unwinding under the stars, this is urban living at its finest. Don't be TOO LATE*! *REG TM. RSA. (id:48215)
RE/MAX Escarpment Realty Inc.
45 Dalhousie Avenue
Hamilton, Ontario
Excellent opportunity to get into the housing market with this nice 2 bedroom, 1 bath home. The home boosts a large living room with a good sized kitchen with a separate eating area that is adjacent to the kitchen. The unfinished basement has a back entrance with a blank canvas waiting for the next owner to work their magic. The large backyard is fully fenced and enhanced by a lovely gazebo. Conveniently located in vibrant Crown Point neighborhood with shopping, restaurants, buses and highway access just around the corner. (id:48215)
Realty Network
707 Lyons Creek Road
Welland, Ontario
AFFORDABLE 2 BED & 2 FULL BATH LOG HOME BUNGALOW WITH FULL HEIGHT FINISHED BASEMENT, INTERLOCK DRIVE & ATTACHED GARAGE SITUATED ON .83 ACRE LOT & WATER ACCESS TO LYON'S CREEK IS A RARE GEM Welcome to 707 Lyon's Creek Road in Welland or better know as Cooks Mill. As you approach, you will notice this well kept log home set back on a beautiful lot with West Sunset exposure & access to Lyon's Creek. As you enter inside, you will get the cozy open concept cottage feel with all the wood throughout and spacious Living Room & eat-in Kitchen area great for entertaining. Also on the main you have 2 fair sized bedrooms with the master having doors leading to the deck & a 4 pc bath. Continue on and you will notice a large mudroom leading to attached garage great for entering inside the home and away from the elements. Head downstairs and you will be surprised by the Full Height Finished Rec-room/Games Area, large workshop, cold room & another 3pc bath. The home offers, municipal water, gas force air furnace & central air & on septic. Just on the edge of the City of Welland and minutes from Niagara Falls shopping & close to the recently started Niagara South Hospital. Close to trails, water, the Welland Canal & amenities. Truely a Rare find and opportunity. (id:48215)
Royal LePage NRC Realty


