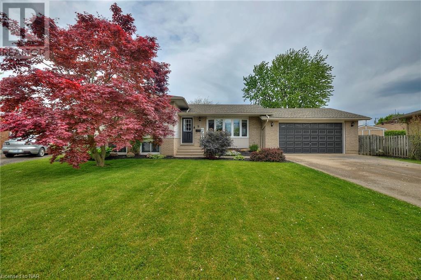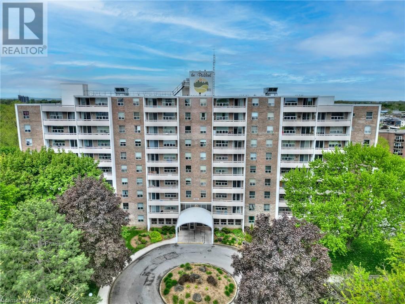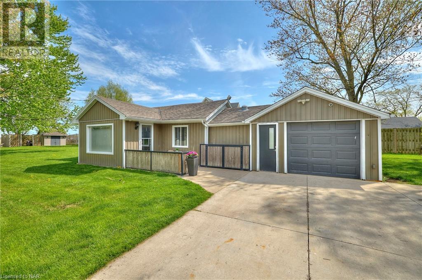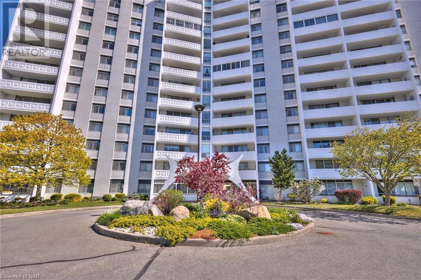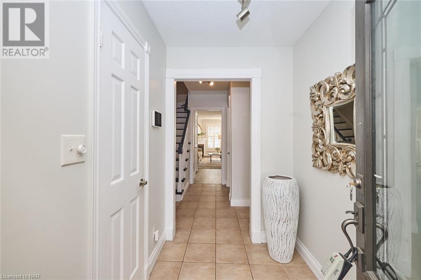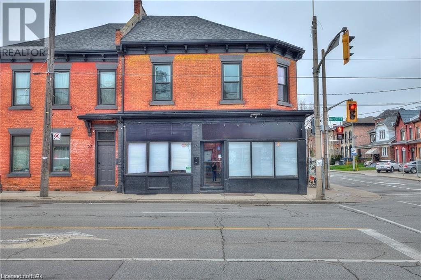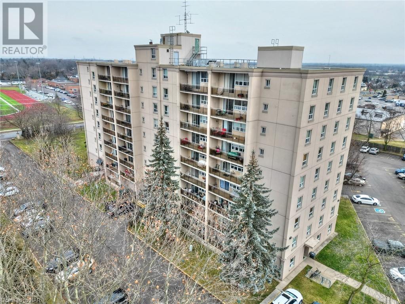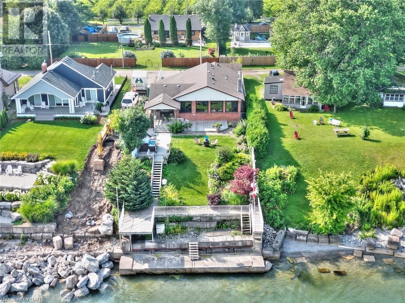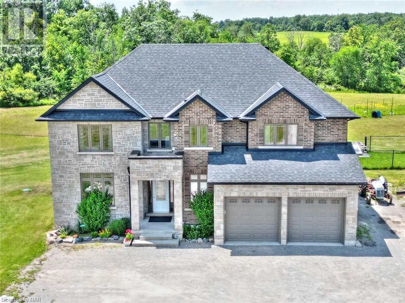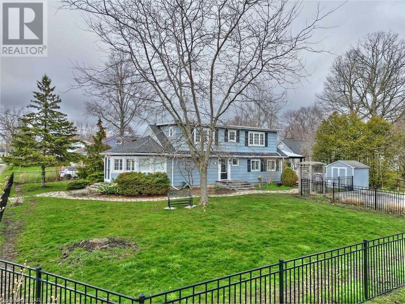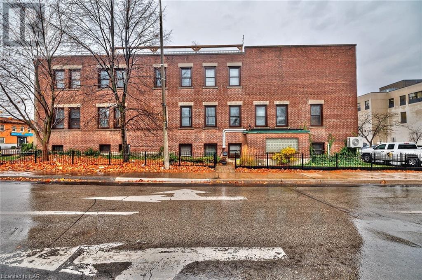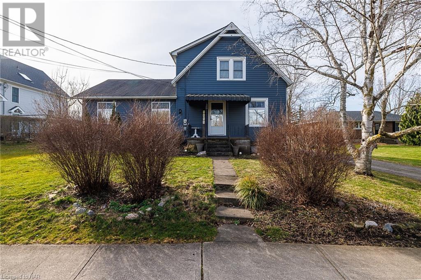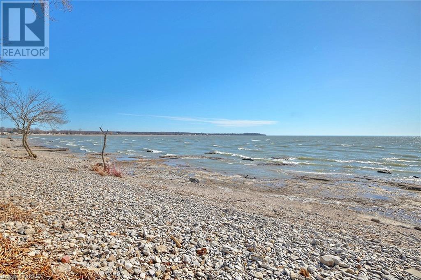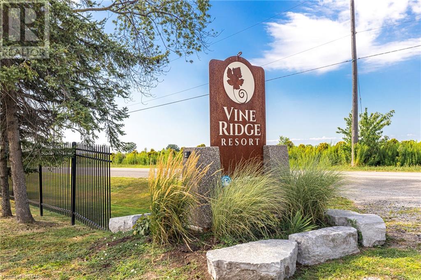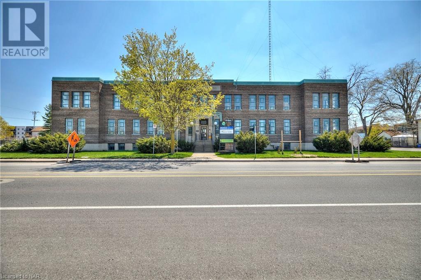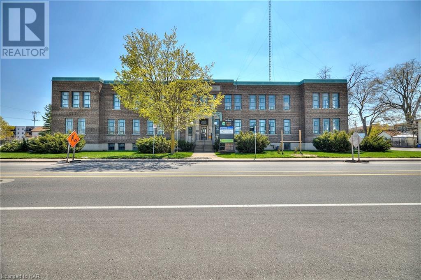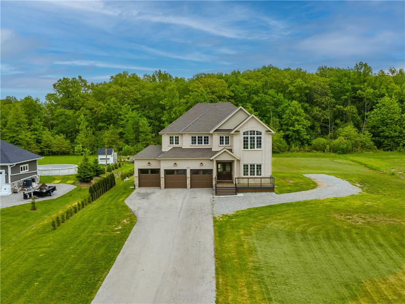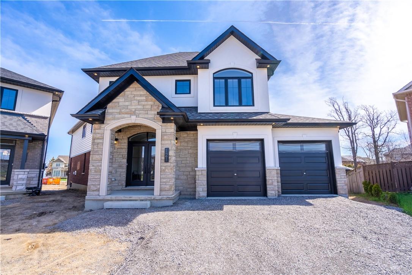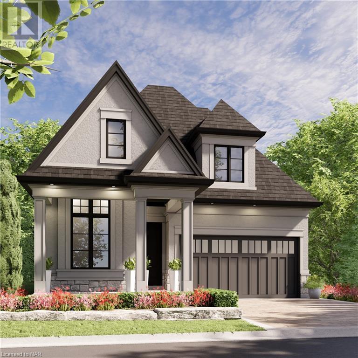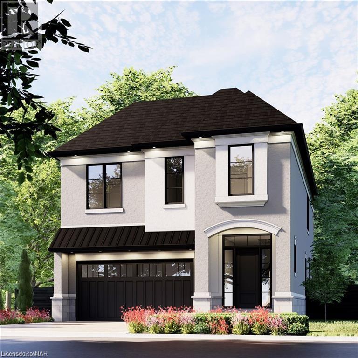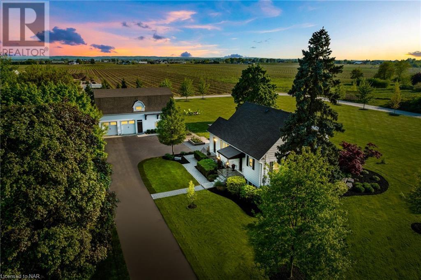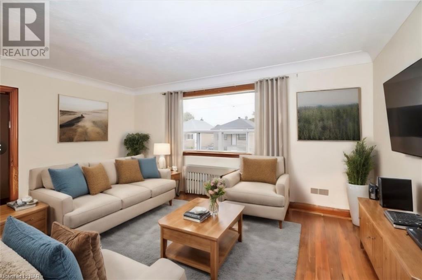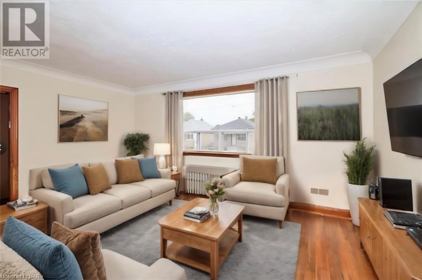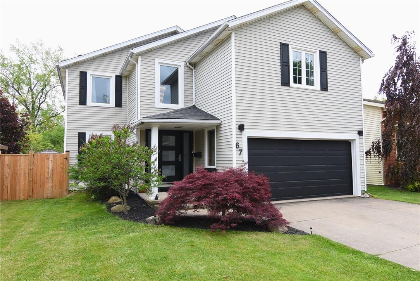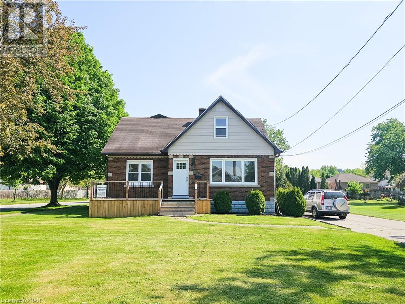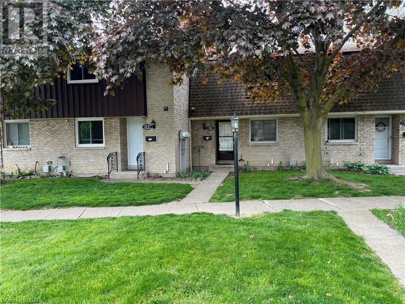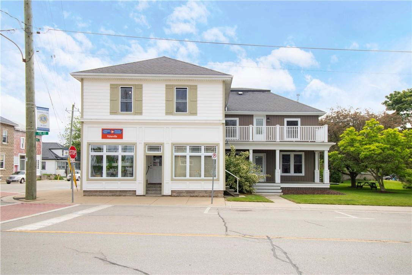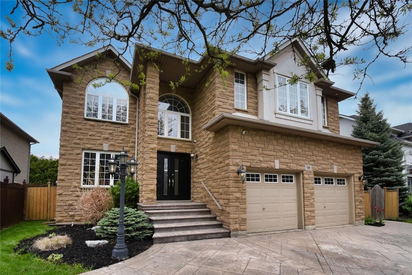50937 Memme Court
Wainfleet, Ontario
Located in the prestigious Marshville Estates, this magnificent residence is luxury living on a sprawling 1.3-acre property backing on to private forest. Boasting 3300 square feet of meticulously designed living space, this home provides sophistication and comfort. Composite decks provide panoramic views of the stunning landscape surrounding the home. Whether you're admiring the sunrise with your morning coffee or hosting a gathering under the stars, the outdoor spaces offer the perfect setting for every occasion. With four bedrooms, a loft and office on the second floor, and a total of four bathrooms. Every detail has been carefully curated for a harmonious balance between luxury and functionality. Custom closets provide ample storage, while remote-controlled blinds offer convenience at your fingertips. Smart garage door openers and security system ensure peace of mind, allowing you to monitor and control your home's security from anywhere. Central vacuum system for effortless cleaning, a reinforced septic system to accommodate additional driveway space, and high-speed fiber cable providing lightning-fast internet connectivity. Don't miss the opportunity to make this extraordinary property your forever home, experience the unparalleled beauty and luxury that awaits you in Marshville Estates. (id:48215)
RE/MAX Escarpment Golfi Realty Inc.
121 Whitefish Crescent
Stoney Creek, Ontario
Welcome to your future oasis, move-in ready in the heart of Stoney Creek, this is a breathtaking new and luxurious freehold home steps from the waterfront of Lake, Ontario. This modern masterpiece is where luxury meets unmatched design. Boasting 3,358 sqft of living space and featuring 4 bedrooms. This family styled home offers an open concept paradise with premium design incentives throughout. Hardwood flooring spans the main living area. The gourmet kitchen is a chef's dream, adorned with an opulent quartz countertop and island, a 7-piece appliance package, top-notch faucets, extended uppers, built-in pantry, and elegant wood floating shelves with under-cabinet lighting create an atmosphere that's as stylish as it is functional. Walk up the full oak stairway from the main to second floor to discover a haven of tranquility where 4 bedrooms await with 2 lavish primary bedrooms on the North and South side, both with their own private 5-piece ensuite, complete with luxurious soaker tub crafted for your comfort and enjoyment. Enjoy the convenience of the double garage and being in a neighbourhood steps from the picturesque Lake Ontario, close QEW access, Seabreeze public park, local schools, shops and amenities. (id:48215)
Royal LePage Macro Realty
Lot 73 Terravita Drive
Niagara Falls, Ontario
Discover unparalleled comfort in one of Niagara Falls' most prestigious communities, Terravita. Presented by Kenmore Homes, this luxury bungalow is designed for those looking to retire or downsize without sacrificing style. Featuring two bedrooms and two full bathrooms, the home emphasizes effortless main-floor living. The primary suite includes a luxurious ensuite with a glass shower, while the second bedroom and living room boast impressive vaulted ceilings, adding a sense of spaciousness and grandeur. Central to the home is the living room, where the soaring ceilings and natural light create a welcoming space for relaxation and social gatherings. The adjoining kitchen enhances the open-plan design, ensuring every corner is both functional and fashionable. Step outside on your covered patio to a charming, low-maintenance backyard—ideal for leisure without the upkeep. Located near walking trails and minutes from wine country, golf courses, fine dining, amongst many other amenities this home places convenience at your doorstep. Embrace a lifestyle of comfort and luxury in Terravita, where every detail is crafted for your enjoyment. Welcome to your new home, where life is simpler and every day is a retreat. (id:48215)
RE/MAX Niagara Realty Ltd
Lot 75 Terravita Drive
Niagara Falls, Ontario
WHEN YOU BUILT WITH TERRAVITA THE LIST OF LUXURY INCLUSIONS ARE ENDLESS. THE CASTELLO MODEL is a large fantastic layout with 4 bedrooms, 4 bathrooms, an upper level family room and convenient laundry room making it the perfect family home. This Prestigious Architecturally Controlled Development is located in the Heart of North End Niagara Falls. Starting with a spacious main floor layout which features a large eat in kitchen w/gorgeous island, high end appliances, dining room, 2pc bath and living room with a walkout. Where uncompromising luxury is a standard the features and finishes Include 10ft ceilings on main floor, 9ft ceilings on 2nd floors, 8ft Interior Doors, Custom Cabinetry, Quartz countertops, Hardwood Floors, Tiled Glass Showers, Oak Staircases, Iron Spindles, Gas Fireplace, 40 LED pot lights, Covered Concrete Rear Decks, Front Irrigation System, Garage Door Opener and so much more. This sophisticated neighborhood is within easy access and close proximity to award winning restaurants, world class wineries, designer outlet shopping, schools, above St. Davids NOTL and grocery stores to name a few. If you love the outdoors you can enjoy golfing, hiking, parks, and cycling in the abundance of green space Niagara has to offer. OPEN HOUSE EVERY SATURDAY/SUNDAY 12:00-4:00 PM at our beautiful model home located at 2317 TERRAVITA DRIVE or by appointment. MANY FLOOR PLANS TO CHOOSE FROM. (id:48215)
RE/MAX Niagara Realty Ltd
947 Line 1 Road
Niagara-On-The-Lake, Ontario
This is a once-in-a-lifetime opportunity to own an 11.26 acre property in the most desirable town in the country! This fully renovated home, accompanied by a beautifully restored barn/outbuilding, sits on prime land in Niagara-on-the-Lake and has 265 feet of frontage! Boasting not only a stunning vineyard but also an acre of park-like grass to enjoy, plus an additional 1.5-acre portion of fertile soil and gravel that can be used in any way your heart desires! The home itself features 4 bedrooms above grade and an additional bedroom in the basement with a separate entrance, perfect for guests. With 3 full baths, there's plenty of space for the whole family. The 11.26 acres of picturesque land, including 7.5 acres of vineyard is perfect to enjoy the tranquility of rural living with the convenience of city amenities. Natural gas, city water, and high-speed Bell fibre internet ensure modern comfort and connectivity. The home features complete in-floor heating throughout the basement and portions of the main floor, new forced air furnace/AC installed in 2022, ensuring year-round comfort. A complete gut renovation in 2021, including full basement waterproofing and engineered beams throughout, guarantees peace of mind for years to come. One of the many highlights is the beautifully restored barn/garage, complete with a heated and insulated office and a charming loft that's both heated and cooled, offering endless possibilities for creative ventures or relaxation. Originally built in 1945 with a poured foundation, this property has been meticulously maintained/updated. The septic bed was rebuilt in 2013 and the 7.5 acres of VIDAL grapes are currently leased by a premium farmer until 2034, generating income for the next decade. With its park-like acre of pristine grass, mature grapevines, and proximity to Old Town Niagara-on-the-Lake, this property offers a unique blend of serenity and convenience. Don't miss your chance to own this piece of paradise! (id:48215)
RE/MAX Niagara Realty Ltd
223 Niagara Street
St. Catharines, Ontario
Discover this fantastic investment opportunity with this duplex, potentially a triplex, located in a prime area! Perfect for investors or those looking to generate additional income through rentals, this property offers: - **Main Floor Unit:** 2 bedrooms, 1 bathroom – cozy and comfortable living space. - **Second Floor Unit:** 3 bedrooms, 1 bathroom – spacious and ideal for larger families or groups. - **Potential Third Unit:** Basement with an existing kitchen, ready to be converted into an additional rental unit. - **Plenty of Parking:** Private driveway with ample parking for multiple vehicles. - **Great Location:** Close to all amenities, making daily errands convenient. - **Student Rental Potential:** Perfect for student housing with a bus stop right out front for easy transportation. **Key Features:** - **Main Floor:** Features 2 comfortable bedrooms, a well-appointed bathroom, and a spacious living area. - **Second Floor:** Offers 3 generously sized bedrooms, a bathroom, and a large living space. - **Basement:** Already equipped with a kitchen, the basement has the potential to be converted into a third unit, maximizing rental income. - **Parking:** The private drive and ample parking space ensure convenience for tenants and visitors. - **Accessibility:** With the bus stop right at the front door, this property is perfect for students or tenants without vehicles. - **Proximity to Amenities:** Close to shopping, dining, schools, and more, making it highly attractive to renters. This property is an excellent opportunity for generating steady rental income and capitalizing on the student rental market. The versatility and potential for expansion make it a valuable addition to any investment portfolio. **Don't miss out on this lucrative investment! Schedule a viewing today and explore the endless possibilities!** (id:48215)
Royal LePage NRC Realty
223 Niagara Street
St. Catharines, Ontario
Welcome to this stunning and expansive 2-story home, perfect for first-time homebuyers or large multi-family households! This versatile property offers: **5+ Bedrooms: Ample space for a growing family or multiple tenants. **3+ Bathrooms:Convenience and comfort with multiple bathrooms. **3 Kitchens: Fully-equipped kitchens one on each level, ideal for rental opportunities or extended family. **Hardwood/Laminate Floors: flooring throughout the home. Hardwood under the carpets on second floor **Close to All Amenities: Enjoy the convenience of nearby shopping, dining, schools, and public transportation. **Large Yard:** Perfect for outdoor activities, gardening, or entertaining. **Driveway with Lots of Parking:** No more parking hassles with ample space for multiple vehicles. Features **Main Level:** Spacious living area, 2 bedrooms, 1 bathroom, and a full kitchen. **Upper Level:** 3 additional bedrooms, 1 bathroom, and a second full kitchen. **Possible Basement Apartment:** Features a third kitchen, additional living space, and a bathroom – an excellent rental opportunity. **Outdoor Space:** The large yard provides plenty of room for kids to play and for family gatherings. **Parking:** Driveway fits multiple cars, ensuring ample parking for residents and guests. This home offers unmatched flexibility and potential for additional income, making it an excellent investment for first-time buyers or those seeking a multi-generational living arrangement. **Don't miss out on this unique opportunity! Schedule a viewing today and imagine the possibilities!** (id:48215)
Royal LePage NRC Realty
67 Melissa Crescent
Welland, Ontario
Look no further. This Fox Estates custom built two storey home with over 3000 sq ft of fully finished and updated living space has something to suit every member of the family. Enter through the custom front door into the foyer with sweeping staircase leading to the second floor. To the left of the stairs a separate dining room and to the right a hallway that leads to an updated and grand kitchen with large island and breakfast nook. The sunken family room provides a spacious relaxing place to hang out and warm up with the double-sided fireplace. A main floor laundry, large pantry and two piece powder room complete this level. Upstairs you will be wowed by the large principal suite with 4 piece ensuite and in awe of the hand scraped engineered hardwood throughout. The extra large second bedroom (could be split into two), and the cozy third bedroom share a beautifully updated four piece bathroom. Downstairs, the fully finished basement features a great entertainment room, fourth bedroom/playroom/workout space, a newly updated 3 piece bathroom, lots of storage plus a cold cellar. Ample parking on the driveway and in the two car garage with even more storage space. The backyard could arguably be the best part of this home– fully fenced with no rear neighbors, deck, gas bbq, stone patio and backing onto forested Welland canal green space. Make this your new home before someone else beats you to it! (id:48215)
One Percent Realty Ltd.
49 Quaker Road
Welland, Ontario
Fantastic opportunity to own a renovated 2-unit home situated in the desirable and family-friendly community of North Welland! This property is perfect for homeowners or investors to boost their income. This 2590 sqft living space offers an abundance of natural bright spaces and income potential. It generates cash flow whether you stay in one unit and rent out the other or rent out both units. The home is newly renovated with modern finishes. Features include quartz countertop in main floor kitchen, luxurious 5pcs Ensuite bathroom, new and updated front, rear decks, and balcony, lots of pot lights throughout, new metal window flashing, Heat pump, updated windows, partially finished basement, 12 parking spaces, large lot with potential severance. The lot is in the process of severance, and this property lot size will be 79.20ft x 124.11ft. Centrally located, close to schools, Niagara College, shopping, Parks, groceries, Starbucks, and quick access to the highway. (id:48215)
Realty Executives Plus Ltd
50 Lakeshore Road Unit# 73
St. Catharines, Ontario
This is your chance to own a great townhouse in the desirable North End of St. Catharines. This charming home has been freshly painted, and features laminate flooring throughout. There are 3 bedrooms and a 4-pc bathroom upstairs, and a laundry room with washer and dryer and finished rec room in the basement. The main floor includes a kitchen with dishwasher, fridge and stove, and a 2-pc bathroom. The bright and open concept dining and living rooms have 8 foot sliding glass doors that lead to a private, fenced backyard terrace. Located in popular Lakeshore Orchards, within walking distance to the Lake, Port Dalhousie Marina and Lakeside Park. Convenient shopping at Bugsy Plaza and No Frills, on bus route 2, 6, and 106. Excellent schools nearby and easy access to QEW. Condo fees include 1 designated parking spot, water, basic cable, exterior maintenance, building insurance, and snow removal. (id:48215)
Keller Williams Complete Realty
1 Erie Avenue S
Fisherville, Ontario
Great mixed use opportunity in the heart of Fisherville! Currently operating as a primary residence for the owner plus three extra, self contained units. The home is a four bedroom, two bathroom, two storey home. Beautiful, high quality renovation that kept the original character of the home, keeping its rustic vibes while meeting modern demand. The first additional unit is operating as a store front office that is leased out to the post office. The second unit is a vacant, large, one bedroom, residential unit that's been fully renovated. Third unit is an unfinished massive vacant unit that can be transformed into whatever your imagination has in store. Big enough for a spacious two bedroom residential unit or another business idea. (id:48215)
Keller Williams Complete Realty
98 Stonehenge Drive
Hamilton, Ontario
Step into the epitome of modern living with this magnificent 3700+ sq/ft residence, offering a perfect blend of sophistication and functionality. Boasting 5 spacious bedrooms, including 2 master suites and 2 ensuites, along with a total of 6 bathrooms, this home is designed to accommodate your every need. The heart of the home is the expansive kitchen, featuring a large island, and ample storage space. Adjacent to the kitchen is a sprawling family room, ideal for family gatherings or quiet evenings by the fireplace. The fully finished basement is a true gem. Complete with an extra bedroom/gym space, a pub-style wet bar, kitchen, 3-piece bathroom, and a separate entrance from the garage, this space offers endless possibilities for relaxation and recreation. Working from home? No problem! The den on the main floor, provides the perfect setting for a home office or study area, ensuring productivity and privacy. Escape to the outdoors and unwind on the spacious 20x20 deck with a large gazebo. Whether you're hosting summer BBQs or simply enjoying your morning coffee, this outdoor oasis is sure to impress. Convenience meets luxury with a main floor laundry room, making household chores a breeze. with a separate entrance to the basement from the garage, this home offers added convenience and privacy for guests or potential rental income. Located in the Ancaster Meadowlands, a desirable neighborhood close to amenities, schools, and parks. Owner is RREA. Deposit Instructions Attached (id:48215)
Apex Results Realty Inc.


