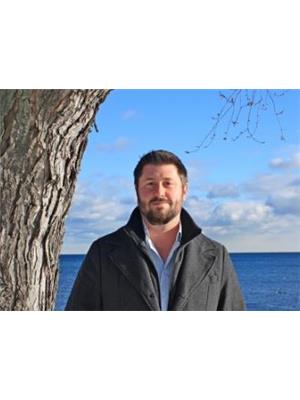Newsletter
For exclusive news and market updates sign up for Impact’s newsletter
Stunning bright 4 level executive townhouse located in a private enclave in the heart of Bronte Village, south of Lakeshore. Open concept kitchen and living room with a separate formal dining room. 2nd floor master retreat with generous master, 17' walk-in closet and 5pc ensuite. The third floor has 2 other spacious bedrooms serrated by a 3rd bathroom. top level loft with a rooftop terrace with elevated views of the lake and escarpment! Tandem garage, and parking for 3 cars, 9' ceilings, back deck, steps to restaurants, shops, the marina and the waterfront trail. Come and see what all the buzz is about in Bronte! (id:48215)
| MLS® Number | H4191163 |
| Property Type | Single Family |
| Equipment Type | Water Heater |
| Features | Rocky, Paved Driveway |
| Parking Space Total | 3 |
| Rental Equipment Type | Water Heater |
| Bathroom Total | 3 |
| Bedrooms Above Ground | 3 |
| Bedrooms Total | 3 |
| Basement Development | Partially Finished |
| Basement Type | Partial (partially Finished) |
| Constructed Date | 2009 |
| Construction Style Attachment | Attached |
| Cooling Type | Central Air Conditioning |
| Exterior Finish | Stucco |
| Foundation Type | Poured Concrete |
| Half Bath Total | 1 |
| Heating Fuel | Natural Gas |
| Heating Type | Forced Air |
| Size Exterior | 2233 Sqft |
| Size Interior | 2233 Sqft |
| Type | Row / Townhouse |
| Utility Water | Municipal Water |
| Attached Garage | |
| Tandem |
| Acreage | No |
| Sewer | Municipal Sewage System |
| Size Depth | 90 Ft |
| Size Frontage | 14 Ft |
| Size Irregular | 14.01 X 90.28 |
| Size Total Text | 14.01 X 90.28|under 1/2 Acre |
| Soil Type | Sand/gravel, Stones |
| Zoning Description | Res |
| Level | Type | Length | Width | Dimensions |
|---|---|---|---|---|
| Second Level | Storage | 13' 0'' x 4' 0'' | ||
| Second Level | 5pc Bathroom | Measurements not available | ||
| Second Level | Primary Bedroom | 13' 11'' x 12' 10'' | ||
| Third Level | Loft | 6' 8'' x 17' 0'' | ||
| Third Level | 4pc Bathroom | Measurements not available | ||
| Third Level | Bedroom | 12' 10'' x 11' '' | ||
| Third Level | Bedroom | 12' 10'' x 14' '' | ||
| Sub-basement | Laundry Room | Measurements not available | ||
| Ground Level | 2pc Bathroom | Measurements not available | ||
| Ground Level | Dining Room | 13' 0'' x 9' 0'' | ||
| Ground Level | Living Room | 13' 0'' x 12' 10'' | ||
| Ground Level | Kitchen | 11' 0'' x 9' 0'' |
https://www.realtor.ca/real-estate/26768078/96-nelson-street-unit-19-oakville

Andrew Rymes
Salesperson

(905) 335-3042
(905) 335-1659
www.royallepageburlington.ca