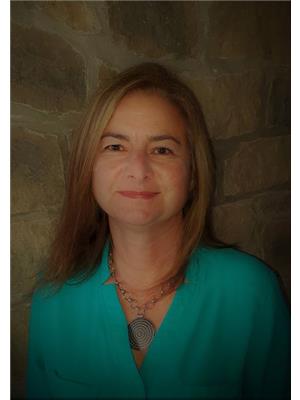Newsletter
For exclusive news and market updates sign up for Impact’s newsletter
Welcome to 91 Delaware Ave! This 2.5 story brick 5-bedroom home is located in the prestigious and sought-after, south-central St Clair neighbourhood! Surrounded by magnificent homes with walking distance to Gage Park and the Wentworth Stairs, quick access to Hamilton Mountain, Tim Hortons Field, trendy Ottawa Street shopping, restaurants and downtown. With tons of character and charm and almost 2,000 sf of finished living space, there is enough room for everyone in a growing family. The welcoming covered front porch leads you to the spacious foyer with 2 closets, followed by a large living room with gas fireplace and formal dining room with stained glass windows and elevated views of the rear yard. There is a good size eat in kitchen with an entrance to the fenced yard and detached garage. The upper level has four bedrooms and an updated 3-piece bath. The finished attic level boasts a large bedroom and family room, perfect for that teenage retreat! The separate side entrance leads you to the partly finished basement with two rooms, laundry and one pc bath. Updates and features include; recent furnace boiler and roof, large principal rooms with high plaster cove ceilings, original hardwood with mahogany inlay, front parking. Take advantage of this opportunity, all it needs is some of your finishing touches! (id:48215)
| MLS® Number | H4191609 |
| Property Type | Single Family |
| Equipment Type | None |
| Features | Paved Driveway |
| Parking Space Total | 2 |
| Rental Equipment Type | None |
| Bathroom Total | 1 |
| Bedrooms Above Ground | 5 |
| Bedrooms Total | 5 |
| Appliances | Refrigerator, Stove, Washer |
| Basement Development | Partially Finished |
| Basement Type | Full (partially Finished) |
| Construction Style Attachment | Detached |
| Cooling Type | Window Air Conditioner |
| Exterior Finish | Brick |
| Foundation Type | Block |
| Heating Fuel | Natural Gas |
| Heating Type | Radiant Heat |
| Stories Total | 3 |
| Size Exterior | 1963 Sqft |
| Size Interior | 1963 Sqft |
| Type | House |
| Utility Water | Municipal Water |
| Detached Garage |
| Acreage | No |
| Sewer | Municipal Sewage System |
| Size Depth | 126 Ft |
| Size Frontage | 30 Ft |
| Size Irregular | 30 X 126 |
| Size Total Text | 30 X 126|under 1/2 Acre |
| Level | Type | Length | Width | Dimensions |
|---|---|---|---|---|
| Second Level | 3pc Bathroom | Measurements not available | ||
| Second Level | Bedroom | 11' 1'' x 9' 8'' | ||
| Second Level | Bedroom | 12' 1'' x 12' 0'' | ||
| Second Level | Bedroom | 13' 6'' x 9' 10'' | ||
| Second Level | Primary Bedroom | 12' 5'' x 12' 1'' | ||
| Third Level | Bedroom | 14' 3'' x 10' 10'' | ||
| Third Level | Family Room | 13' 11'' x 13' 2'' | ||
| Basement | Laundry Room | 14' 11'' x 9' '' | ||
| Basement | Storage | 13' 6'' x 10' 1'' | ||
| Basement | Storage | 12' 5'' x 8' 6'' | ||
| Basement | Utility Room | 12' 9'' x 7' 8'' | ||
| Basement | Bathroom | Measurements not available | ||
| Ground Level | Kitchen | 15' 8'' x 9' 8'' | ||
| Ground Level | Dining Room | 15' 8'' x 12' 2'' | ||
| Ground Level | Living Room | 24' 0'' x 12' 5'' | ||
| Ground Level | Foyer | 9' 3'' x 7' 7'' |
https://www.realtor.ca/real-estate/26831924/91-delaware-avenue-hamilton

Margaret Reid
Salesperson
(905) 574-4600

Chris Medcalf
Broker
(905) 545-1188
(905) 664-2300