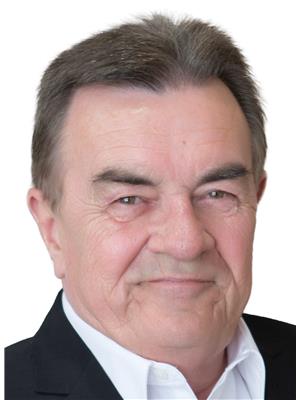Newsletter
For exclusive news and market updates sign up for Impact’s newsletter
Maintenance, Insurance, Common Area Maintenance, Heat, Electricity, Landscaping, Property Management, Water, Parking
$569.84 MonthlyWelcome to Royal Terrace in sought after north Welland. This 2 bedroom, 1 bathroom , ground floor Condo with patio walk out is a great value. Spacious Living Room, Dining Room. Galley Kitchen, good sized Bedrooms, and 4 pc. Bathroom. Move in ready, newer paint colors and newer high quality carpet in the living room, bedrooms and hallway. The 20 FT. Patio area has an 8 Ft. Privacy Fence. Pet friendly. The condo fees include all utilities .Just arrange your TV or phone service if required. A two minute walk to Maple Park. The bus route is on your doorstep. Close walking distance to amenities. A safe and secure building monitored throughout by security camera's. Other building features include a Common Party Room, Laundry Room, Lounge area, and a personal unit storage locker #110. One surface Parking spot # 27. Status Certificate available with accepted Offers. Please Note: No Sign on Property. (id:48215)
| MLS® Number | 40521572 |
| Property Type | Single Family |
| Amenities Near By | Golf Nearby, Park, Place Of Worship, Public Transit, Schools, Shopping |
| Communication Type | Fiber |
| Equipment Type | None |
| Features | Balcony |
| Parking Space Total | 1 |
| Rental Equipment Type | None |
| Storage Type | Locker |
| Bathroom Total | 1 |
| Bedrooms Above Ground | 2 |
| Bedrooms Total | 2 |
| Amenities | Party Room |
| Appliances | Refrigerator, Stove, Hood Fan |
| Basement Type | None |
| Constructed Date | 1965 |
| Construction Style Attachment | Attached |
| Exterior Finish | Brick |
| Fire Protection | Smoke Detectors, Alarm System |
| Foundation Type | Poured Concrete |
| Stories Total | 1 |
| Size Interior | 840 |
| Type | Apartment |
| Utility Water | Municipal Water |
| Access Type | Highway Access |
| Acreage | No |
| Land Amenities | Golf Nearby, Park, Place Of Worship, Public Transit, Schools, Shopping |
| Sewer | Municipal Sewage System |
| Zoning Description | Rh,rl1 |
| Level | Type | Length | Width | Dimensions |
|---|---|---|---|---|
| Main Level | Living Room | 19'9'' x 12'0'' | ||
| Main Level | Other | Measurements not available | ||
| Main Level | 4pc Bathroom | 7'6'' x 5'0'' | ||
| Main Level | Primary Bedroom | 12'4'' x 10'10'' | ||
| Main Level | Bedroom | 12'3'' x 10'1'' | ||
| Main Level | Dining Room | 9'6'' x 7'3'' | ||
| Main Level | Kitchen | 8'11'' x 7'3'' | ||
| Main Level | Foyer | 4'0'' x 3'6'' |
| Cable | Available |
https://www.realtor.ca/real-estate/26480539/485-thorold-road-unit-110-welland

Paul J. Allaster
Salesperson

(905) 892-9090
(905) 892-0000
www.remax-gc.com/fonthill