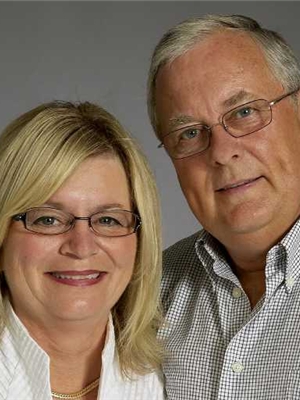Newsletter
For exclusive news and market updates sign up for Impact’s newsletter
Discover your dream family home with this inviting raised bungalow in a tranquil, private setting surrounded by lush, mature trees. As you step inside, you'll be welcomed by the warmth of abundant natural light that fills every room, creating a cozy and airy atmosphere. This home offers 4 bdrm, 2.5 baths, double car garage with ample parking. (id:48215)
| MLS® Number | H4184556 |
| Property Type | Single Family |
| Amenities Near By | Schools |
| Community Features | Quiet Area |
| Equipment Type | Water Heater |
| Features | Treed, Wooded Area, Double Width Or More Driveway, Country Residential, Automatic Garage Door Opener |
| Parking Space Total | 14 |
| Rental Equipment Type | Water Heater |
| Bathroom Total | 3 |
| Bedrooms Above Ground | 2 |
| Bedrooms Below Ground | 2 |
| Bedrooms Total | 4 |
| Appliances | Central Vacuum, Dishwasher, Refrigerator, Stove, Water Softener, Hot Tub |
| Basement Development | Finished |
| Basement Type | Full (finished) |
| Constructed Date | 1999 |
| Construction Material | Wood Frame |
| Construction Style Attachment | Detached |
| Cooling Type | Central Air Conditioning |
| Exterior Finish | Wood |
| Fireplace Fuel | Gas |
| Fireplace Present | Yes |
| Fireplace Type | Other - See Remarks |
| Foundation Type | Poured Concrete |
| Half Bath Total | 1 |
| Heating Fuel | Natural Gas |
| Heating Type | Forced Air |
| Size Exterior | 1692 Sqft |
| Size Interior | 1692 Sqft |
| Type | House |
| Utility Water | Drilled Well, Well |
| Attached Garage |
| Access Type | River Access |
| Acreage | No |
| Land Amenities | Schools |
| Sewer | Septic System |
| Size Depth | 300 Ft |
| Size Frontage | 75 Ft |
| Size Irregular | 75 X 300 |
| Size Total Text | 75 X 300|under 1/2 Acre |
| Soil Type | Clay |
| Surface Water | Creek Or Stream |
| Level | Type | Length | Width | Dimensions |
|---|---|---|---|---|
| Basement | Den | 11' 6'' x 15' 9'' | ||
| Basement | 3pc Bathroom | Measurements not available | ||
| Basement | Bedroom | 9' 2'' x 9' 6'' | ||
| Basement | Bedroom | 11' '' x 13' '' | ||
| Basement | Foyer | Measurements not available | ||
| Ground Level | 2pc Bathroom | Measurements not available | ||
| Ground Level | Bedroom | 10' '' x 12' '' | ||
| Ground Level | 3pc Bathroom | Measurements not available | ||
| Ground Level | Primary Bedroom | 12' '' x 16' 10'' | ||
| Ground Level | Living Room | 12' 6'' x 14' 4'' | ||
| Ground Level | Dining Room | 11' '' x 11' 2'' | ||
| Ground Level | Family Room | 14' '' x 16' 4'' | ||
| Ground Level | Eat In Kitchen | 14' '' x 20' '' |
https://www.realtor.ca/real-estate/26479955/3369-tisdale-road-mount-hope

Lisa Baxter
Broker
(905) 639-7676

Terry Court
Salesperson

(905) 639-7676
(905) 681-9908