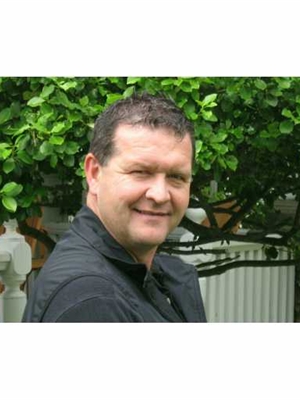Newsletter
For exclusive news and market updates sign up for Impact’s newsletter
Updated bungalow on the North side of town close to all amenities. 3 + 2 bedroom, 2 full baths, 1130 square feet on main level, finished basement brings total living space to near 2000 square feet. Updates include most windows (08-20),roof, soffit, fascia, eaves, furnace and A/C(13), paved driveway(April 2024). Updated counters and flooring for the kitchen, Bath and main living space. Carpeted Rec room and 2 extra bedrooms on the lower level with a full bath as well. North facing backyard with pressure treated deck and newer fence on 2 sides. 16 x 24 detached garage for toys or extra space. Lots of parking with the double wide drive to the house and single to the back yard. 12 hrs notice for all showings. (id:48215)
| MLS® Number | H4187542 |
| Property Type | Single Family |
| Amenities Near By | Golf Course, Recreation |
| Community Features | Community Centre |
| Equipment Type | Water Heater |
| Features | Golf Course/parkland, Double Width Or More Driveway, Paved Driveway, Level |
| Parking Space Total | 7 |
| Rental Equipment Type | Water Heater |
| Bathroom Total | 2 |
| Bedrooms Above Ground | 3 |
| Bedrooms Below Ground | 2 |
| Bedrooms Total | 5 |
| Appliances | Dishwasher, Dryer, Refrigerator, Stove, Washer |
| Architectural Style | Bungalow |
| Basement Development | Finished |
| Basement Type | Full (finished) |
| Constructed Date | 1967 |
| Construction Style Attachment | Detached |
| Cooling Type | Central Air Conditioning |
| Exterior Finish | Brick |
| Foundation Type | Block |
| Heating Fuel | Natural Gas |
| Heating Type | Forced Air |
| Stories Total | 1 |
| Size Exterior | 1130 Sqft |
| Size Interior | 1130 Sqft |
| Type | House |
| Utility Water | Lake/river Water Intake, Municipal Water |
| Detached Garage |
| Access Type | River Access |
| Acreage | No |
| Land Amenities | Golf Course, Recreation |
| Sewer | Municipal Sewage System |
| Size Depth | 100 Ft |
| Size Frontage | 58 Ft |
| Size Irregular | 58 X 100 |
| Size Total Text | 58 X 100|under 1/2 Acre |
| Soil Type | Clay |
| Surface Water | Creek Or Stream |
| Level | Type | Length | Width | Dimensions |
|---|---|---|---|---|
| Sub-basement | Laundry Room | 10' 4'' x 7' 3'' | ||
| Sub-basement | 3pc Bathroom | 5' 10'' x 8' 10'' | ||
| Sub-basement | Bedroom | 13' 3'' x 11' '' | ||
| Sub-basement | Bedroom | 13' 3'' x 11' '' | ||
| Sub-basement | Recreation Room | 26' '' x 11' '' | ||
| Ground Level | 4pc Bathroom | 10' 1'' x 7' 6'' | ||
| Ground Level | Bedroom | 10' 1'' x 7' 6'' | ||
| Ground Level | Bedroom | 10' 6'' x 9' 5'' | ||
| Ground Level | Bedroom | 10' 1'' x 10' 1'' | ||
| Ground Level | Kitchen | 19' 8'' x 10' 2'' | ||
| Ground Level | Living Room | 19' 8'' x 12' 11'' |
https://www.realtor.ca/real-estate/26610260/266-sutherland-street-w-caledonia

Bill Anderson
Salesperson

(905) 575-5478
(905) 575-7217
www.remaxescarpment.com
Stacie Blakey
Salesperson

(905) 575-5478
(905) 575-7217
www.remaxescarpment.com