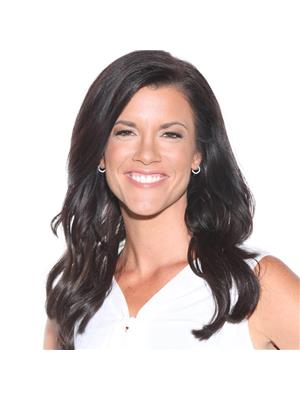Newsletter
For exclusive news and market updates sign up for Impact’s newsletter
Come check-out Overholt! Located in a mature, desirable neighborhood in the north end of St Catharines. Wide 62' lot with gazebo, concrete patio and above ground pool to enjoy the summer weather. 3+2 beds, 1+1 baths. Open concept kitchen/dining/living room, great for family gatherings. Large island in kitchen with loads of counter space and cabinets. Take a couple of steps down to a spacious family room with gas burning fireplace. Access to large single car garage and backyard from this level. Additional side entrance to home is on this level which adds potential for an in-law suite. Quick access to QEW. All amenities nearby. Enjoy raising your family at 25 Overholt St. (id:48215)
| MLS® Number | 40574877 |
| Property Type | Single Family |
| Amenities Near By | Playground |
| Community Features | School Bus |
| Parking Space Total | 3 |
| Pool Type | Above Ground Pool |
| Bathroom Total | 2 |
| Bedrooms Above Ground | 3 |
| Bedrooms Below Ground | 2 |
| Bedrooms Total | 5 |
| Appliances | Microwave, Refrigerator, Stove, Water Meter |
| Architectural Style | Bungalow |
| Basement Development | Partially Finished |
| Basement Type | Full (partially Finished) |
| Constructed Date | 1956 |
| Construction Style Attachment | Detached |
| Cooling Type | Central Air Conditioning |
| Exterior Finish | Stone, Vinyl Siding |
| Fireplace Present | Yes |
| Fireplace Total | 1 |
| Fixture | Ceiling Fans |
| Foundation Type | Block |
| Heating Fuel | Natural Gas |
| Heating Type | Forced Air |
| Stories Total | 1 |
| Size Interior | 1318 |
| Type | House |
| Utility Water | Municipal Water |
| Attached Garage |
| Access Type | Highway Nearby |
| Acreage | No |
| Land Amenities | Playground |
| Sewer | Municipal Sewage System |
| Size Depth | 120 Ft |
| Size Frontage | 63 Ft |
| Size Total Text | Under 1/2 Acre |
| Zoning Description | R1 |
| Level | Type | Length | Width | Dimensions |
|---|---|---|---|---|
| Basement | Bedroom | 10'0'' x 10'0'' | ||
| Basement | Laundry Room | Measurements not available | ||
| Basement | Storage | Measurements not available | ||
| Basement | 3pc Bathroom | Measurements not available | ||
| Basement | Recreation Room | 17'1'' x 10'8'' | ||
| Basement | Bedroom | 12'9'' x 10'7'' | ||
| Lower Level | Family Room | 20'1'' x 14'1'' | ||
| Main Level | 4pc Bathroom | Measurements not available | ||
| Main Level | Bedroom | 11'1'' x 8'10'' | ||
| Main Level | Bedroom | 8'9'' x 8'4'' | ||
| Main Level | Primary Bedroom | 11'7'' x 8'10'' | ||
| Main Level | Kitchen | 17'7'' x 9'8'' | ||
| Main Level | Living Room/dining Room | 18'5'' x 12'4'' |
https://www.realtor.ca/real-estate/26799378/25-overholt-street-st-catharines

Chris Wills
Salesperson
(905) 732-4426
www.remaxniagara.ca/

Alison Elizabeth Wills
Salesperson
(905) 732-4426
www.remaxniagara.ca/