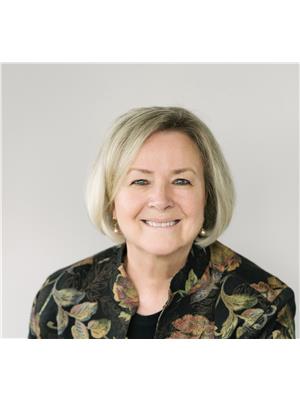Newsletter
For exclusive news and market updates sign up for Impact’s newsletter
Maintenance,
$388 Monthly3 bedroom/1.2 bth townhouse with solid surface floors throughout the main floors - hardwood oak in bedrooms and stairs laminate in LR/DR and hallway. Spacious eat-in kitchen with newer fridge. Living room ceiling replaced with added pot lights. Deck via patio doors from living room. Central air replaced 2022, furnace 2009 and roof shingles about 2013. In- ground pool common to all residents. Front steps to be repaired by condo corp when weather permits. (id:48215)
| MLS® Number | H4192045 |
| Property Type | Single Family |
| Amenities Near By | Public Transit, Schools |
| Equipment Type | Water Heater, Air Conditioner |
| Features | Park Setting, Park/reserve, Paved Driveway, Carpet Free |
| Parking Space Total | 1 |
| Pool Type | Inground Pool |
| Rental Equipment Type | Water Heater, Air Conditioner |
| Bathroom Total | 2 |
| Bedrooms Above Ground | 3 |
| Bedrooms Total | 3 |
| Appliances | Dishwasher, Dryer, Refrigerator, Stove, Washer |
| Architectural Style | 2 Level |
| Basement Development | Partially Finished |
| Basement Type | Full (partially Finished) |
| Constructed Date | 1969 |
| Construction Style Attachment | Attached |
| Cooling Type | Central Air Conditioning |
| Exterior Finish | Brick |
| Foundation Type | Block |
| Half Bath Total | 1 |
| Heating Fuel | Natural Gas |
| Heating Type | Forced Air |
| Stories Total | 2 |
| Size Exterior | 1385 Sqft |
| Size Interior | 1385 Sqft |
| Type | Row / Townhouse |
| Utility Water | Municipal Water |
| Attached Garage |
| Acreage | No |
| Land Amenities | Public Transit, Schools |
| Sewer | Municipal Sewage System |
| Size Irregular | X |
| Size Total Text | X|under 1/2 Acre |
| Zoning Description | Rm2 |
| Level | Type | Length | Width | Dimensions |
|---|---|---|---|---|
| Second Level | 4pc Bathroom | Measurements not available | ||
| Second Level | Bedroom | 8' 9'' x 14' 5'' | ||
| Second Level | Bedroom | 9' 10'' x 9' 10'' | ||
| Second Level | Primary Bedroom | 9' 10'' x 14' 10'' | ||
| Sub-basement | Utility Room | 4' 10'' x 12' 8'' | ||
| Sub-basement | Laundry Room | 4' 8'' x 13' 11'' | ||
| Sub-basement | Recreation Room | 13' '' x 10' 4'' | ||
| Ground Level | 2pc Bathroom | Measurements not available | ||
| Ground Level | Kitchen | 12' '' x 12' 2'' | ||
| Ground Level | Living Room | 19' '' x 11' 1'' | ||
| Ground Level | Dining Room | 10' 5'' x 8' 2'' |
https://www.realtor.ca/real-estate/26805342/2197-mountain-grove-avenue-burlington

Alice C. Chow
Salesperson

(905) 333-3500