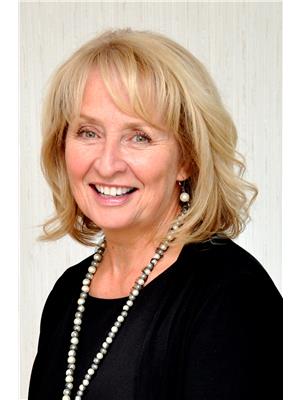Newsletter
For exclusive news and market updates sign up for Impact’s newsletter
Your Dream Home awaits! This lovely, updated 4 Bed, 3+2 Bath home is tucked into a quiet court + backs onto a ravine in the sought after Tyandaga community! Enter the expansive foyer with 12 x 12 neutral-coloured ceramic tiles that lead into the kitchen + showcase the spiral staircase. Hardwood Floors + Crown Molding span the main floor office with built-in shelving + continue beyond the French doors to the Living Room + separate Dining Room. Chefs will delight in the large Eat-in Kitchen with heated floors, neutral Shaker Cabinetry, Stainless Steel appliances, Gas Stove, Double Oven, an Island, + an Office nook! Off the kitchen is the sunken Great Room with hardwood flooring, wainscoting + a cozy fireplace. All complete with large windows + a large sliding door that invite loads of natural light. The spacious lay-out continues upstairs to 4 generous bedrooms. The Primary Bedroom features 2 walk-in closets, + a beautiful spa-like ensuite. Second Bedroom offers its own ensuite. Two more amply sized bedrooms are perfect for growing families. Basement is fully finished with a rec rm, hobby room, storage, + 2-pc bath. Double driveway + 2 car garage, w inside entry. Front + Back yards were professionally landscaped w Underground Sprinklers, Perennials + Mature trees. Enjoy the oval shaped in-ground saltwater pool, surrounded with artificial turf, hot tub, Tiki bar, pool house, hot tub, sitting areas for leisure, + panoramic ravine views! Close to Tyandaga GC, Brant Hills CC. RSA (id:48215)
2:00 pm
Ends at:4:00 pm
Lovely updated 4 Bed 3+2 Bath home in the coveted Tyandaga Neigbourhood! Chef's kitchen Hardwd Floors Sunken Great Room w fireplace Prof Landscaped yards! Saltwater Inground Pool Hot Tub Tiki Bar and
| MLS® Number | H4188908 |
| Property Type | Single Family |
| Amenities Near By | Golf Course, Hospital, Recreation, Schools |
| Community Features | Quiet Area, Community Centre |
| Equipment Type | None |
| Features | Park Setting, Treed, Wooded Area, Park/reserve, Golf Course/parkland, Double Width Or More Driveway, Paved Driveway, Level, Automatic Garage Door Opener |
| Parking Space Total | 8 |
| Pool Type | Inground Pool |
| Rental Equipment Type | None |
| Structure | Shed |
| Bathroom Total | 5 |
| Bedrooms Above Ground | 4 |
| Bedrooms Total | 4 |
| Appliances | Alarm System, Central Vacuum, Dishwasher, Dryer, Freezer, Microwave, Refrigerator, Washer, Hot Tub, Oven |
| Architectural Style | 2 Level |
| Basement Development | Finished |
| Basement Type | Full (finished) |
| Constructed Date | 1989 |
| Construction Style Attachment | Detached |
| Cooling Type | Central Air Conditioning |
| Exterior Finish | Brick, Vinyl Siding |
| Fireplace Fuel | Gas |
| Fireplace Present | Yes |
| Fireplace Type | Other - See Remarks |
| Foundation Type | Poured Concrete |
| Half Bath Total | 2 |
| Heating Fuel | Natural Gas |
| Heating Type | Forced Air |
| Stories Total | 2 |
| Size Exterior | 3115 Sqft |
| Size Interior | 3115 Sqft |
| Type | House |
| Utility Water | Municipal Water |
| Inside Entry |
| Access Type | River Access |
| Acreage | No |
| Land Amenities | Golf Course, Hospital, Recreation, Schools |
| Sewer | Municipal Sewage System |
| Size Depth | 138 Ft |
| Size Frontage | 69 Ft |
| Size Irregular | 69.88 X 138.06 |
| Size Total Text | 69.88 X 138.06|under 1/2 Acre |
| Soil Type | Clay |
| Surface Water | Creek Or Stream |
| Level | Type | Length | Width | Dimensions |
|---|---|---|---|---|
| Second Level | 4pc Bathroom | 8' 7'' x 6' 8'' | ||
| Second Level | Bedroom | 15' 7'' x 13' 7'' | ||
| Second Level | 3pc Ensuite Bath | 10' 7'' x 5' 1'' | ||
| Second Level | Bedroom | 16' 2'' x 12' '' | ||
| Second Level | Bedroom | 11' 10'' x 9' 11'' | ||
| Second Level | 4pc Ensuite Bath | 11' 10'' x 11' 5'' | ||
| Second Level | Primary Bedroom | 22' '' x 13' 5'' | ||
| Basement | Storage | 11' 6'' x 7' 11'' | ||
| Basement | Recreation Room | 33' 9'' x 29' 10'' | ||
| Basement | Workshop | 20' 7'' x 14' 9'' | ||
| Basement | 2pc Bathroom | 5' 7'' x 5' 4'' | ||
| Basement | Storage | 22' 11'' x 9' 2'' | ||
| Ground Level | Laundry Room | 14' 8'' x 7' 6'' | ||
| Ground Level | 2pc Bathroom | 5' 10'' x 4' 5'' | ||
| Ground Level | Family Room | 20' 0'' x 15' 5'' | ||
| Ground Level | Eat In Kitchen | 24' 1'' x 11' 10'' | ||
| Ground Level | Dining Room | 13' 2'' x 11' 10'' | ||
| Ground Level | Living Room | 20' 1'' x 13' 3'' | ||
| Ground Level | Office | 12' 0'' x 11' 7'' | ||
| Ground Level | Foyer | 15' 11'' x 11' 10'' |
https://www.realtor.ca/real-estate/26670187/1652-roundleaf-court-burlington

Janice Rocchi
Salesperson

(905) 648-6800
(905) 522-8985
www.judymarsales.com