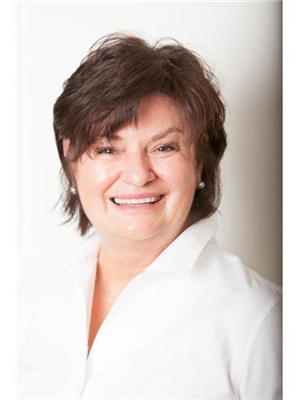Newsletter
For exclusive news and market updates sign up for Impact’s newsletter
Maintenance,
$892.79 MonthlyLUXURIOUS UNIT IN HAMILTON’S ICONIC RESIDENSES OF ROYAL CONNAUGHT. CUSTOMIZED CONDO CONVERTING FROM THE LARGEST 2 BEDRM TO A ONE BEDROOM SUITE. OPEN SPACIOUS LAYOUT WITH UPGRADES THRU’OUT. 2YR NEW KITCHEN WITH GE MONOGRAM SS APPL’S-INDUCTION COOKTOP, AVITIUM MICROWAVE, QUARTZ COUNTERS, HUGE ISLAND (WOOD STAINED) W/BREAKFAST BAR SEATING, STACKABLE W/D IN SEP LAUDRY RM W/SINK. 4PC ENSUITE W/BUILT-IN CABINETS IN WALK-IN & FRONT HALL, ENGINEERED HARDWOOD, CERAMIC BATHS & LAUNDRY. PRIVATE BALCONY W/SE VIEWS & OVERLOOKS THE OUTDOOR COURTYARD/PATIO ON LVL 4. STORAGE LOCKER NEXT TO UNIT #15. INCLUDES 1 PARKING SPOT. (id:48215)
| MLS® Number | H4184736 |
| Property Type | Single Family |
| Amenities Near By | Golf Course, Hospital, Public Transit, Recreation, Schools |
| Community Features | Community Centre |
| Equipment Type | None |
| Features | Conservation/green Belt, Golf Course/parkland, Balcony |
| Parking Space Total | 2 |
| Rental Equipment Type | None |
| Storage Type | Storage |
| Bathroom Total | 2 |
| Bedrooms Above Ground | 1 |
| Bedrooms Total | 1 |
| Amenities | Exercise Centre, Party Room |
| Appliances | Dryer, Microwave, Refrigerator, Stove, Washer, Oven, Cooktop, Blinds |
| Basement Type | None |
| Constructed Date | 2016 |
| Cooling Type | Central Air Conditioning |
| Exterior Finish | Brick, Stone |
| Foundation Type | Poured Concrete |
| Half Bath Total | 1 |
| Heating Fuel | Natural Gas |
| Heating Type | Forced Air |
| Stories Total | 1 |
| Size Exterior | 1087 Sqft |
| Size Interior | 1087 Sqft |
| Type | Apartment |
| Utility Water | Municipal Water |
| Underground |
| Acreage | No |
| Land Amenities | Golf Course, Hospital, Public Transit, Recreation, Schools |
| Sewer | Municipal Sewage System |
| Size Irregular | 0 X 0 |
| Size Total Text | 0 X 0|under 1/2 Acre |
| Soil Type | Clay |
| Level | Type | Length | Width | Dimensions |
|---|---|---|---|---|
| Ground Level | Laundry Room | 7' '' x 5' '' | ||
| Ground Level | 2pc Bathroom | 5' 10'' x 5' '' | ||
| Ground Level | 4pc Ensuite Bath | 8' 10'' x 5' '' | ||
| Ground Level | Primary Bedroom | 21' '' x 12' 10'' | ||
| Ground Level | Kitchen | 18' 4'' x 9' 6'' | ||
| Ground Level | Living Room/dining Room | 23' 9'' x 18' 4'' | ||
| Ground Level | Foyer | Measurements not available |
https://www.realtor.ca/real-estate/26489105/112-king-street-e-unit-1109-hamilton

Mary Moulden
Salesperson

(905) 648-4451
(905) 648-7393
www.royallepagestate.ca