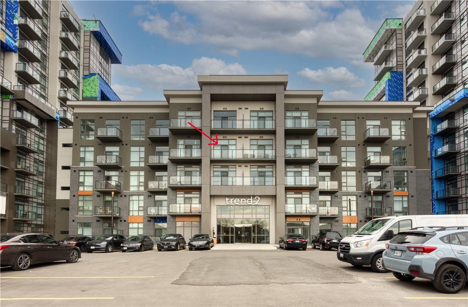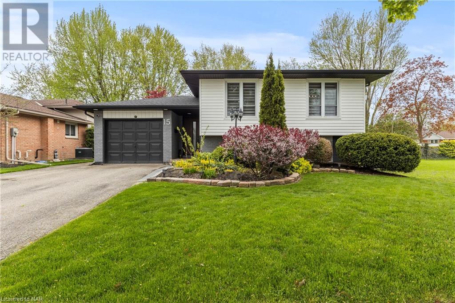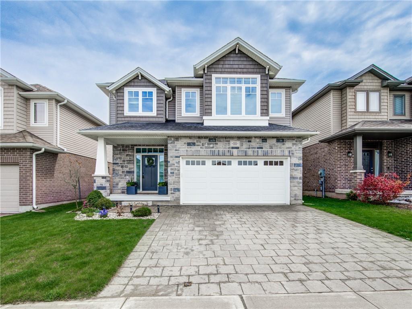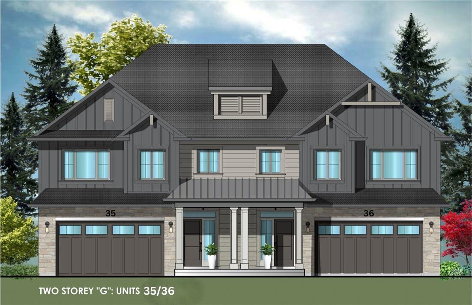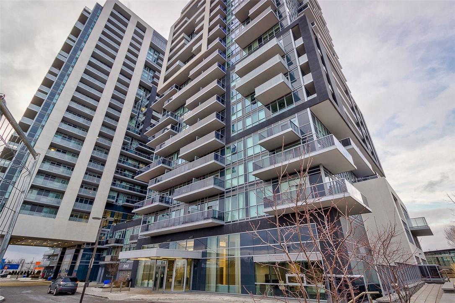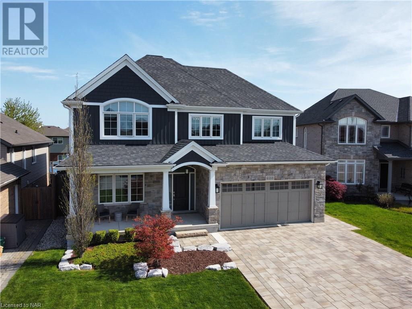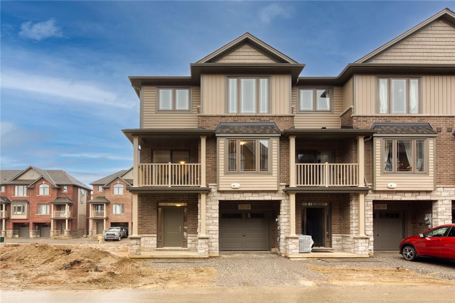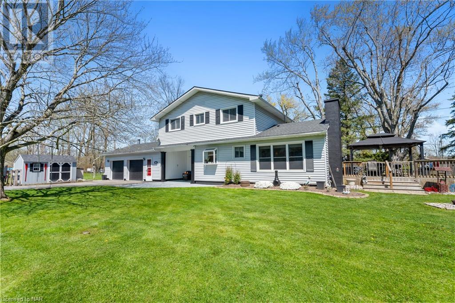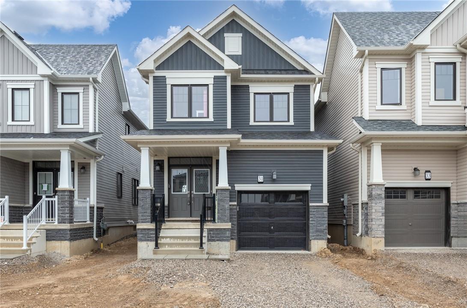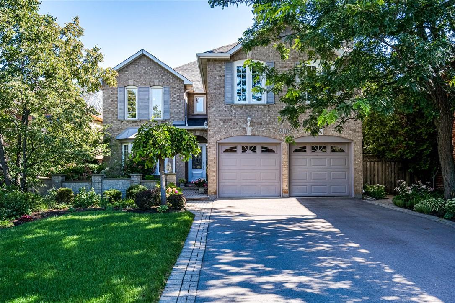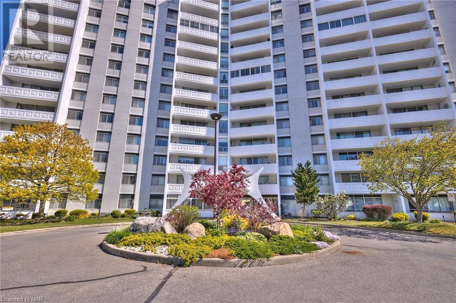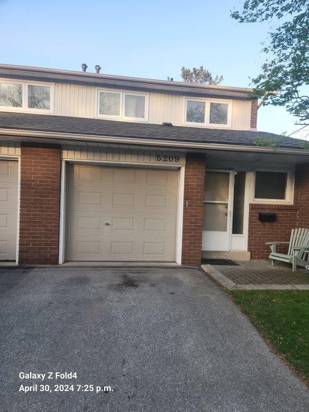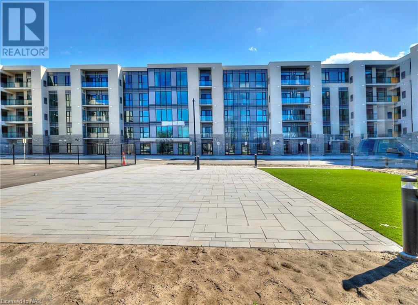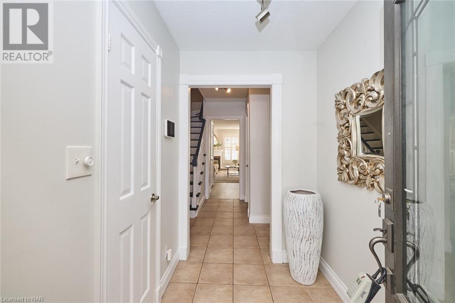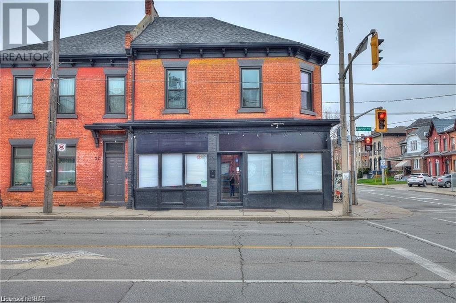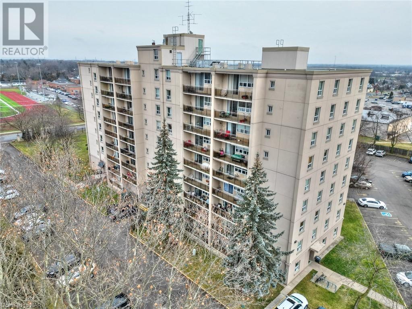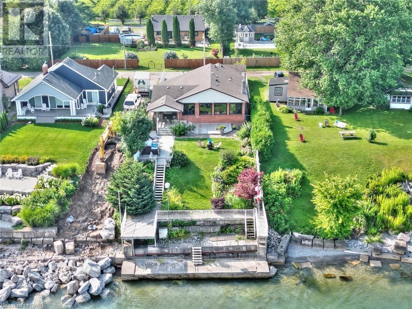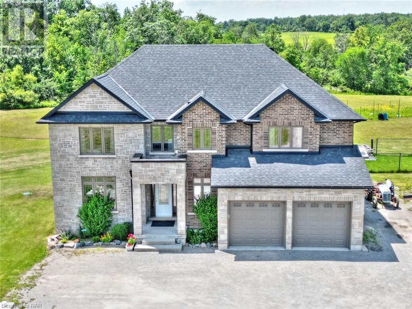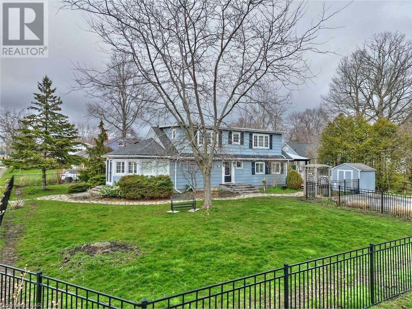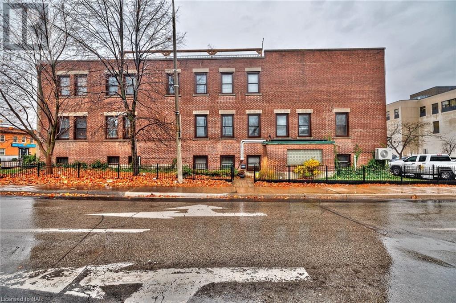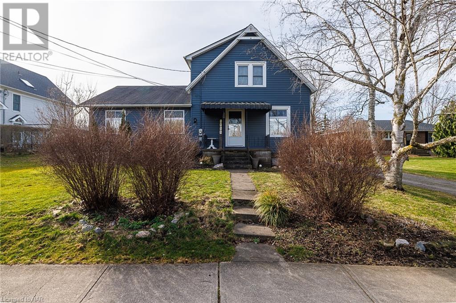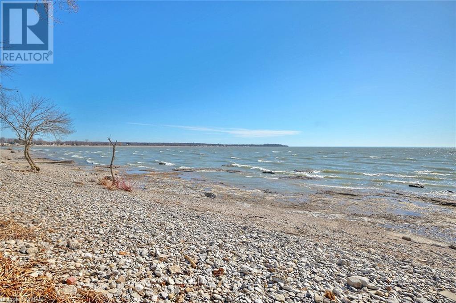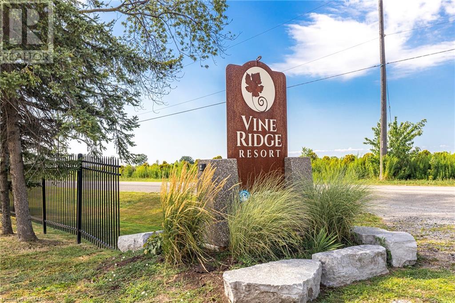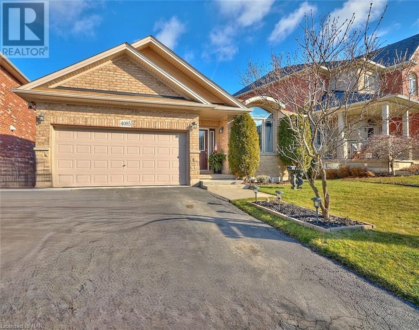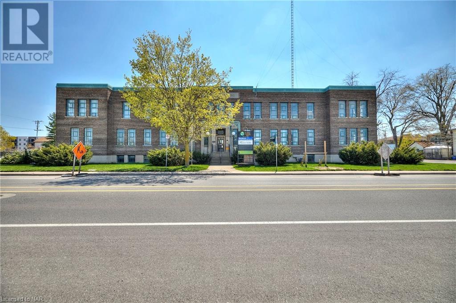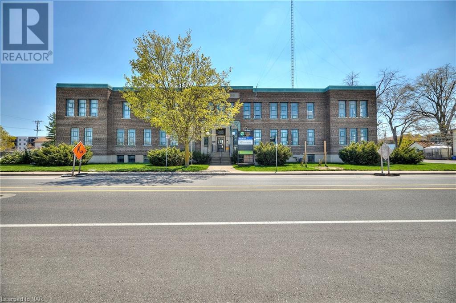6588 Flora Court Court
Niagara Falls, Ontario
(It's A Must See) Luxury 3+1 Bedroom Home with Premium Amenities in Desirable Forestview. Discover a rare gem in the heart of Forestview! This exquisite 3+1 bedroom, 5-bath, 2-storey home sits on a serene dead-end court, offering the perfect blend of luxury, comfort, and convenience. From the moment you arrive, you'll be captivated by the stunning exterior featuring a mix of stone, Hardie Board siding, and brick, setting the stage for the elegance within. The interlocking brick driveway adds a touch of sophistication while leading you to the spacious two-car garage. Inside, the master bedroom is a true retreat, complete with an en-suite bath and a spacious walk-in closet. The second bedroom also offers the luxury of an en-suite bath and walk-in closet, providing comfort and privacy for family or guests. The kitchen, a true centerpiece, features granite and quartz countertops, seamlessly integrating style and durability. Step through the kitchen to the covered and screened-in patio, your gateway to the outdoor paradise. Here, you'll find a 30x16 saltwater heated pool, a relaxing hot tub, a putting green for some golfing fun, and a backyard cabana for shaded relaxation. The extremely low-maintenance yard, complete with an irrigation system, means more time for you to enjoy all these amenities without the hassle of constant upkeep. The fully finished basement offers additional living space for a home theater, recreation, or a gym—whatever suits your lifestyle. With a total of 5 baths, everyone in the family has their own space. This meticulously built home with high-end finishes and exceptional outdoor features is waiting for you. Schedule your private tour today and take the first step toward making this dream home your reality! (id:48215)
4 Bedroom
5 Bathroom
3955
Coldwell Banker Momentum Realty



