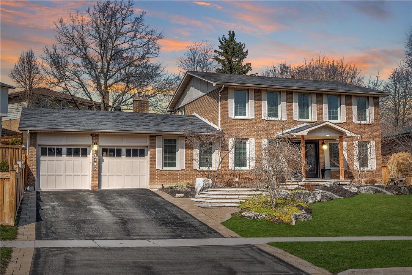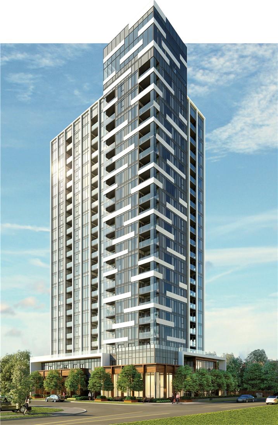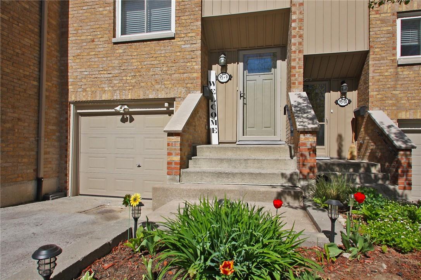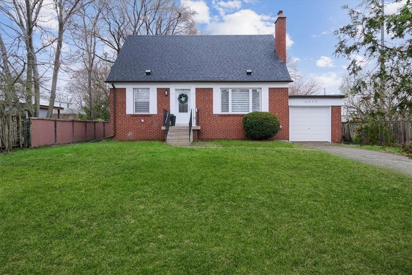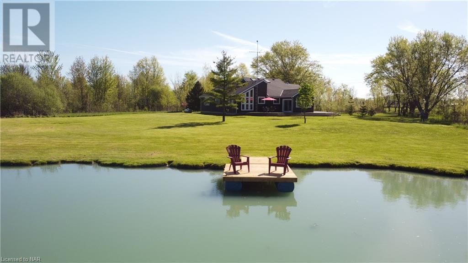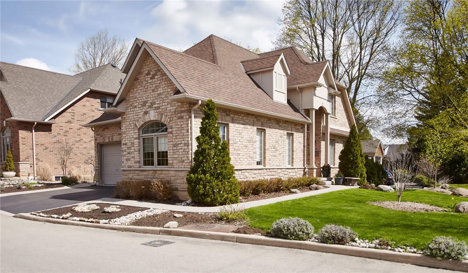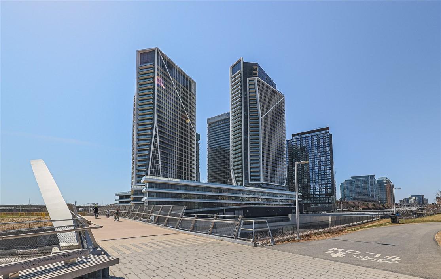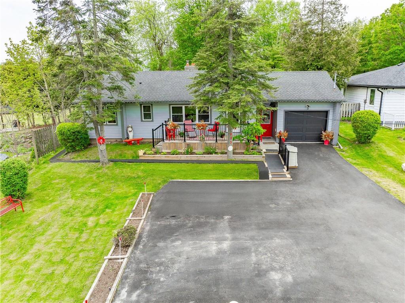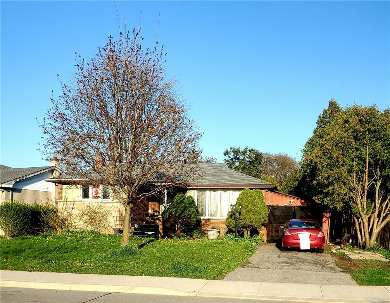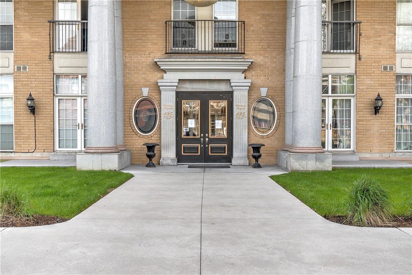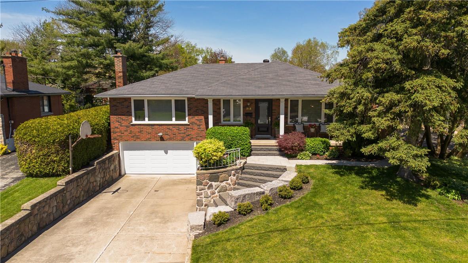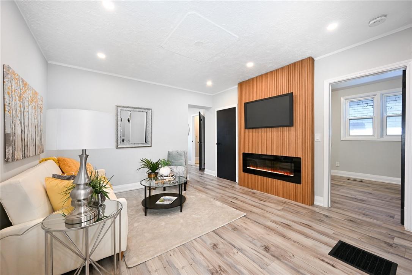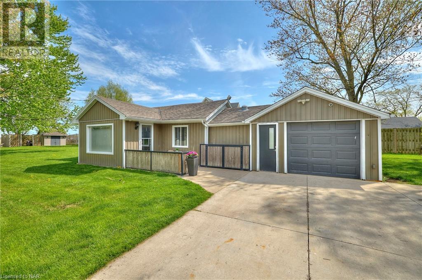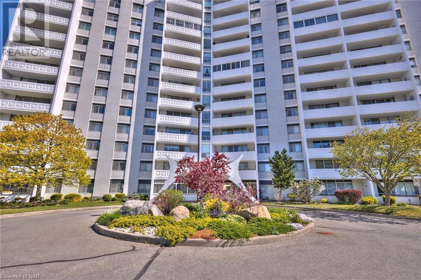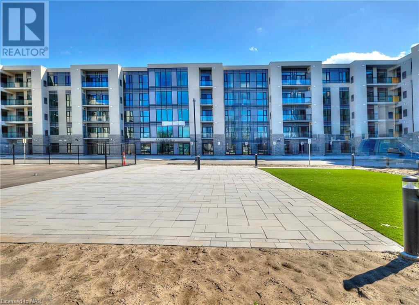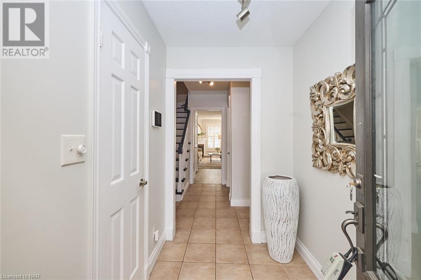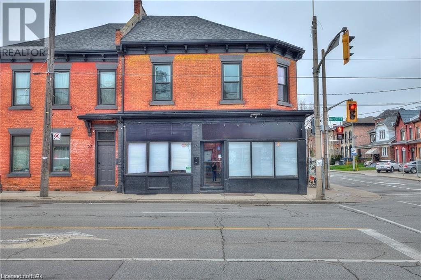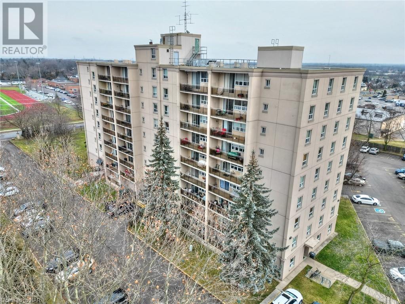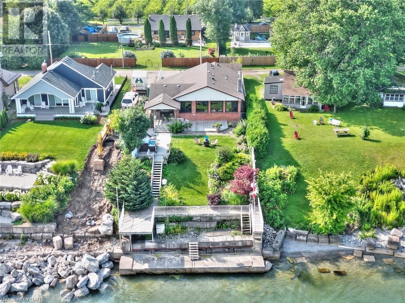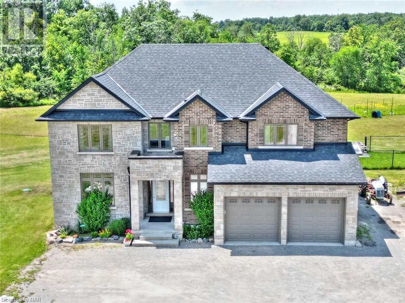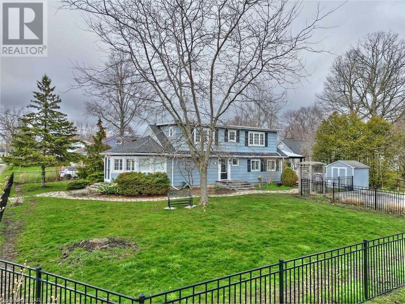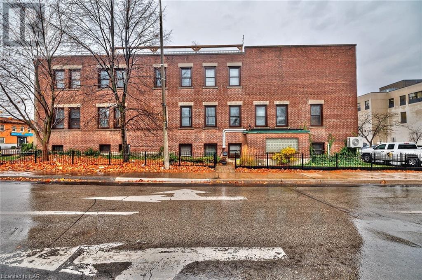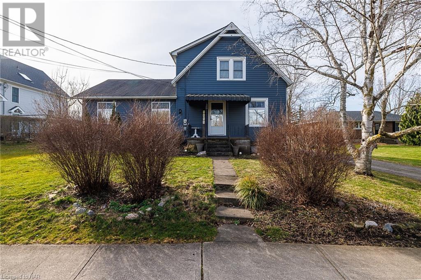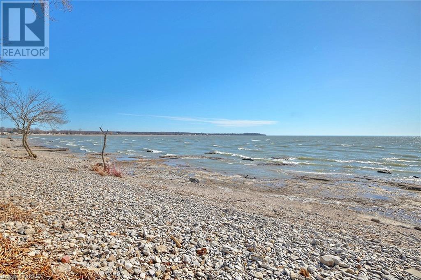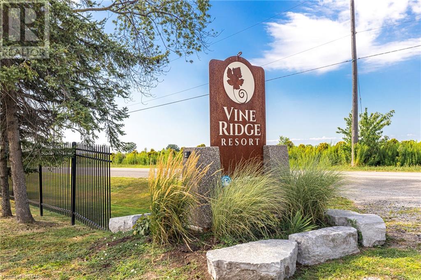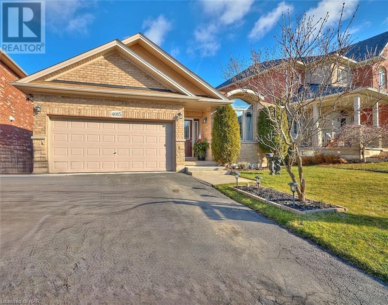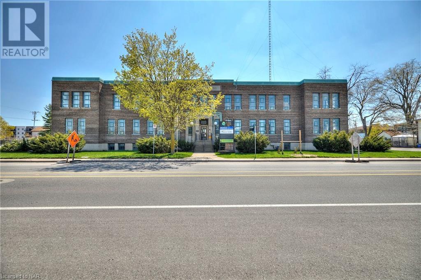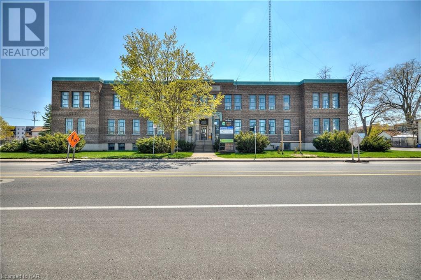Broker and Team Lead
With nine years of experience in the industry, Bryony has established herself as a knowledgeable and dedicated professional committed to helping clients achieve their Real Estate goals.
Born and raised right here in St Catharines, Bryony possesses an intimate understanding of the local market dynamics and trends. This deep-rooted connection to the community enables her to provide invaluable insights and guidance to her clients throughout the buying or selling process.
Beyond her passion for Real Estate, Bryony is a devoted mother who finds joy in watching her son play hockey. She understands the importance of finding a home that suits not just your needs, but also your lifestyle and family dynamics.
In addition to her professional achievements, Bryony serves on the board of directors for the National Association of Realtors (NAR), demonstrating her commitment to upholding the highest standards of integrity and professionalism within the industry.
Dedication extends far beyond her work and family life. She firmly believes in giving back to the community that has given her so much. Whether through volunteering, charitable contributions, or community involvement, she is always eager to make a positive difference in the lives of those around her.
When you choose Bryony Hawthorn as your Real Estate agent, you’re not just gaining a trusted advisor; you’re gaining a partner who is deeply invested in your success and well-being.



