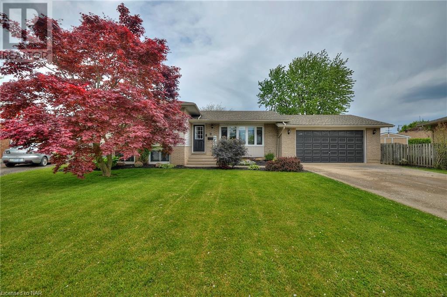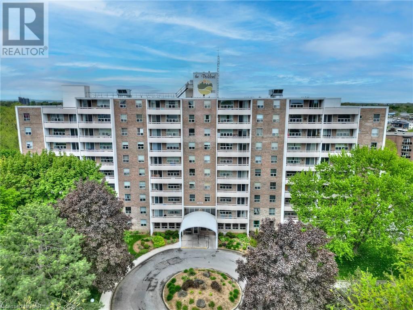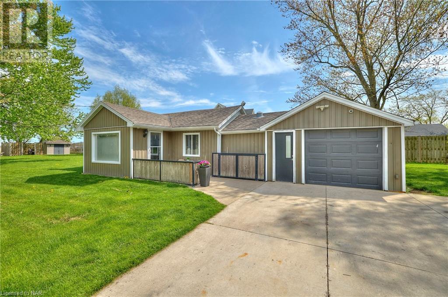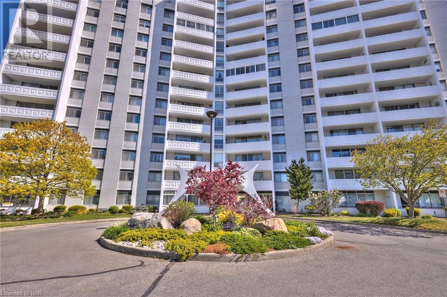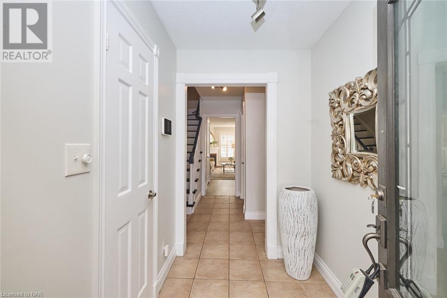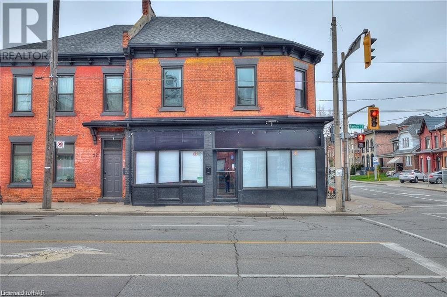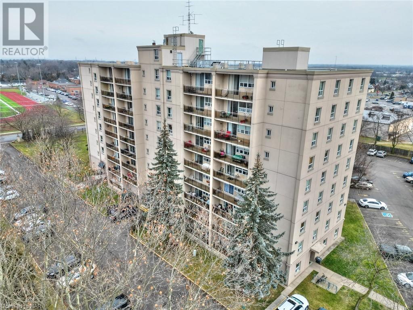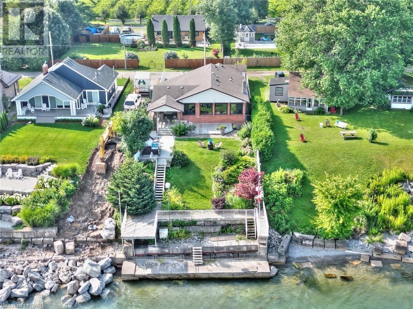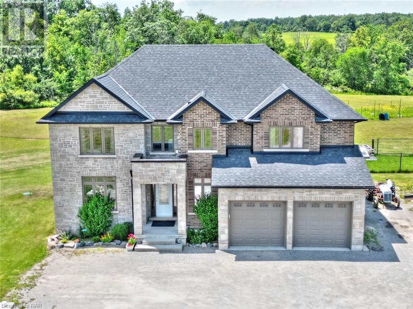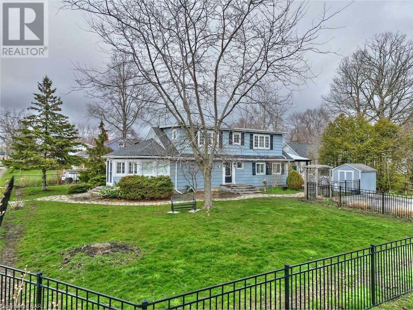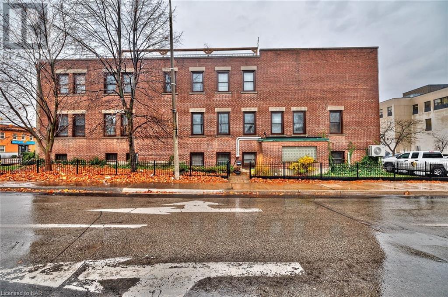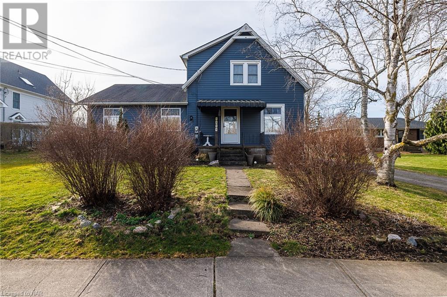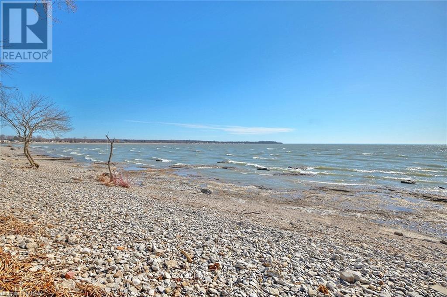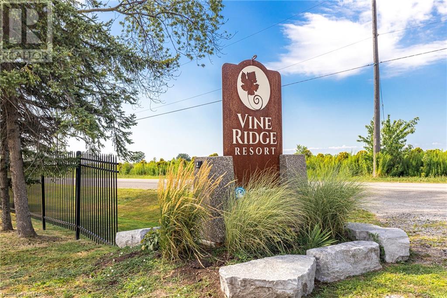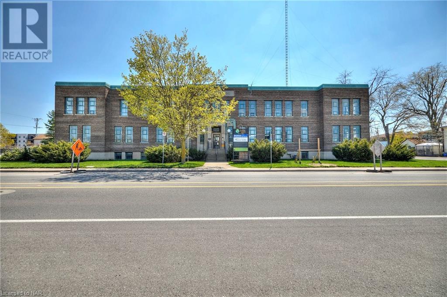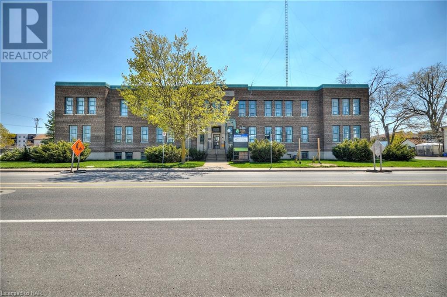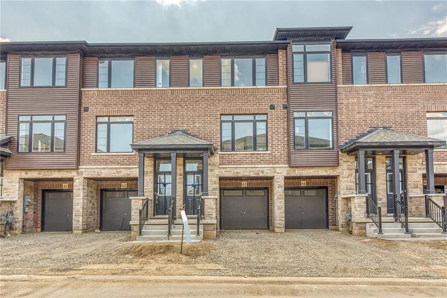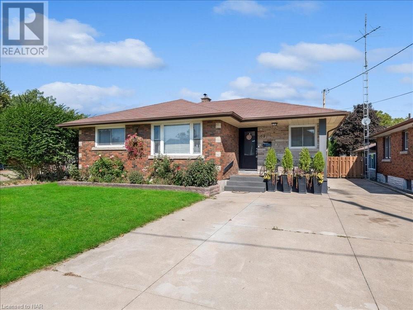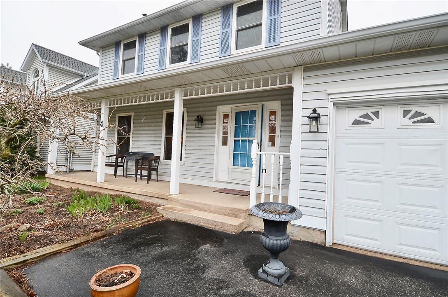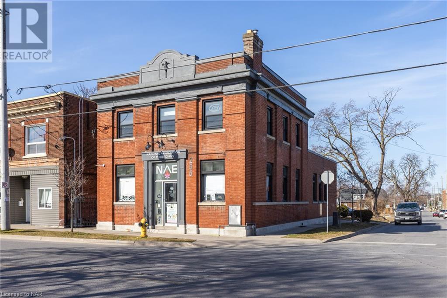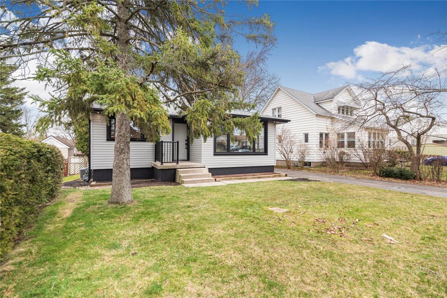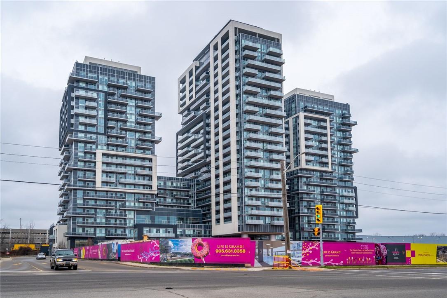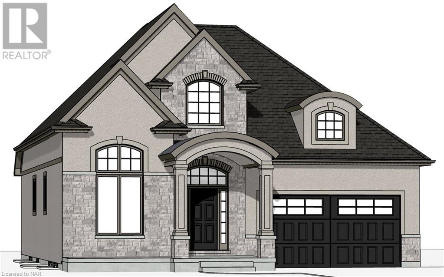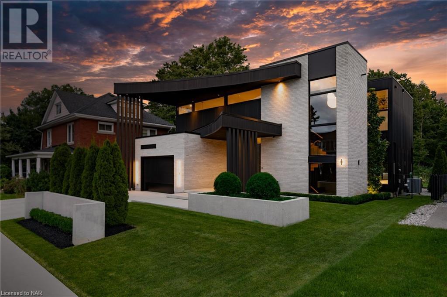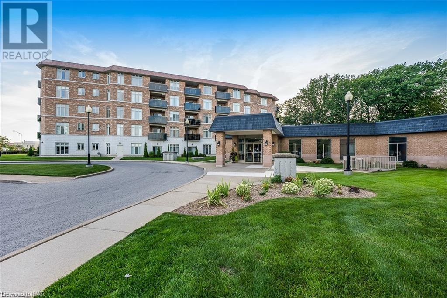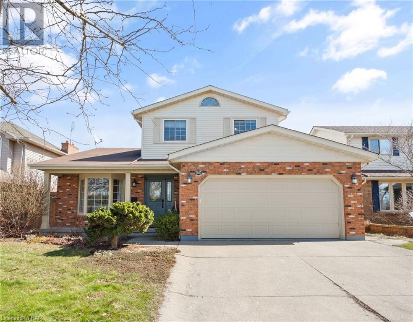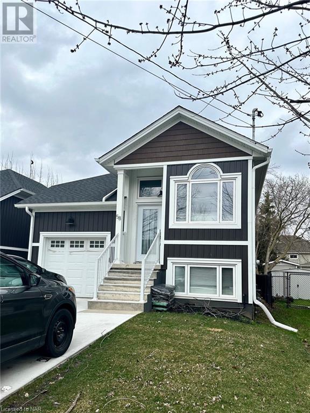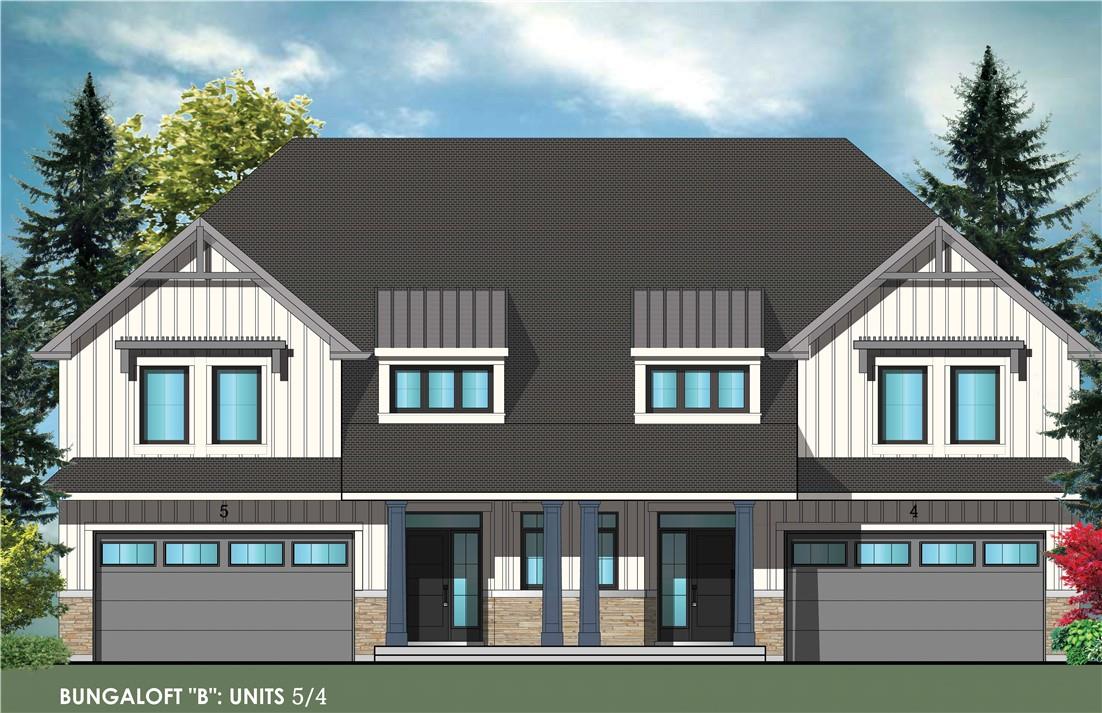Lisa was very compassionate and knew it was an emotional sale for me. I thank you Lisa for all your help and caring.

Current Listings
461 Blackburn Drive, Unit #63
Brantford, Ontario
Gorgeous executive Freehold town in one of Brantfords most coveted location. Minutes from Hamilton and 403. Perfect spot for investment or place to call home. Gorgeous park and walking trails close by. Super modern unit with white kitchen cabinetry and quartz countertops in sun drenched kitchen with patio doors leading to amazing backyard. Stainless steel fridge, stove, dishwasher and above range microwave. Also enjoy three full bedrooms and two bedroom level bath. Primary bedroom includes ensuite bath and walk in closet. Convenient main level laundry equipped with stackable laundry and 2 piece bathroom. Basement level den boasts access from garage and walk out patio doors to rear yard. Two parking spots including garage and driveway. Hurry in this home wont last! LA IS THE SELLER. (id:48215)
RE/MAX Escarpment Realty Inc
62 Richmond Street
Thorold, Ontario
Nestled in a peaceful and family-friendly neighborhood, this charming 4-bedroom, 2-bathroom bungalow awaits its new owners. A true standout feature of this home is the fully finished basement, complete with a large rec room. This versatile space can accommodate hobbies, serve as a home gym, or create a cozy entertainment area. Step outside to the expansive, fenced backyard, your private oasis for outdoor activities and gardening. For those with multiple vehicles, the double-wide private driveway is a valuable asset. Includes 2 sheds for additional storage. Beyond the comforts of home, you'll find this property is ideally situated. Commuters will appreciate the easy access to Highway 406, while students and faculty at Brock University will find it conveniently close. Public transportation is readily accessible with nearby bus routes, and the area boasts top-notch schools for growing families. Additionally, shopping options abound just a stone's throw away. Whether you're a first-time homebuyer ready to create lasting memories or an investor seeking a promising rental property, this home offers the best of both worlds. (id:48215)
RE/MAX Escarpment Realty Inc.
4 Grange Crescent
Niagara-On-The-Lake, Ontario
Lovely detached family home in a sought after location ! This spacious home has lots of character. As you walk through you will find some attractive details - including the large primary bedroom closet which provides ensuite privilege for the Primary Bedroom, the basement is finished with a 4th bedroom and a large family room with a wood stove fireplace for cozy evenings ! The kitchen and dining room have large windows overlooking the large deck and peaceful backyard with it's mature trees!. (id:48215)
One Percent Realty Ltd.
255 Church Street
St. Catharines, Ontario
Welcome to 255 Church Street! This solid 2-storey brick building is a prime investment opportunity situated in an up-and-coming neighourhood just outside of a vibrant downtown St. Catharines community. The main floor and basement of this commercial gem are currently on a triple net lease with $24,000 annual as a base rent with a successful business, making it an attractive income-generating property from day one. The tenant pays CAM charges for commercial taxes, water, commercial insurance, commercial gas, and cleaning. The large basement adds to the property's potential, offering ample storage or expansion opportunities for a savvy investor. The second floor is zoned residential with 2 bedrooms, living room, a 4-piece bathroom, kitchen, and laundry currently being rented for an annual rental income of $14,928. The total rental income is $38,928 annual, ensuring full tenancy for the entire building. This unique setup provides flexibility for the current tenant or opens up possibilities for a variety of uses. With a solid tenant base, a charming facade, and zoned M1, M3 with endless possibilities for the future, this building presents a fantastic investment opportunity in a neighbourhood on the rise! Updates: Current owner updated front facade, upper windows, interior/exterior paint, front door, interior/exterior lighting, 200amp 3-phase breaker panel, plumbing, and boiler in 2019. (id:48215)
Royal LePage NRC Realty
45 Oak Street
Simcoe, Ontario
Check out this stunning four-bedroom, two-bathroom house located in a great location in Simcoe. This newly renovated property features modern finishes, an open-concept layout, new stainless steel appliances with quartz countertops, and plenty of natural light throughout. This move-in ready home is perfect for families, young professionals, or anyone looking for a comfortable and stylish living space. Additional upgrades include luxury vinyl flooring, new furnace, central air, hot water tank, new windows, siding and facia, new wiring and electrical panel. This home is a must see with quick closing available! Contact us today to schedule a visit and see for yourself all that this property has to offer. (id:48215)
Royal LePage Macro Realty
2081 Fairview Street, Unit #1404
Burlington, Ontario
Welcome to Paradigm! This stunning 1 bedroom condo is the perfect blend of comfort, style, and convenience. Boasting 556 square feet and unmatched condo amenities, this unit is sure to impress. Enjoy cooking in the spacious kitchen complete with stainless steel appliances, plenty of storage and island with breakfast bar. Retreat to the bedroom oasis, complete with a spacious closet and floor-to-ceiling windows that offer views of downtown Burlington and Lake Ontario. The 4-piece bathroom includes a tub/shower combo for added convenience. Prime location, convenient access to amenities, transit, and highways. Building offers pool, sauna, fitness center, 3 party rooms, guest suites, 24-hour concierge and more! Don’t be TOO LATE*! *REG TM. RSA. (id:48215)
RE/MAX Escarpment Realty Inc.
Lot 4 Oakley Drive
Virgil, Ontario
Welcome to Niagara's Wine Country! Settle in to your brand new custom *to be built* bungalow home in the new Settler's Landing subdivision in Virgil! This home will be built by local builder Niagara Pines Developments. The home shown is an example of a design that would suit this property. With a well designed, open & spacious floor plan, and a two storey foyer for a grand scale elegance, you'll love calling this home. The standard finishing selections are well above the industry norm so you'll be able to design your dream home without compromise. Standard finishing selections include engineered wood floor and tile (no carpet), oak stained stairs, oak railing with wrought iron spindles, stone counter tops in the kitchen and bathrooms, tiled walk-in shower, beautiful kitchen, 15 pot lights plus a generous lighting allowance. All of this including a distinguished exterior profile. *Please note, this home is not built yet. The process is set-up to allow you to book an appointment, sit down with the builder and make sure the overall home and specifications are to your choosing. On that note, if you'd prefer something other than the attached plan, that can be done and priced as well. (id:48215)
Bosley Real Estate Ltd.
1135 Balfour Street
Fenwick, Ontario
Come see 1135 Balfour Street - where location and lifestyle are at the heart of this design. No detail has been left to chance with this meticulously finished modern style home. Located in Fenwick; a community setting known for its small-town feel. Moreover, get ready to be impressed by one of the most incredible homes within the Pelham community - where home design may actually exceed its perfect location. Attention to detail is unsurpassed starting with the curb appeal. Traversing through the front entranceway one discovers an open concept foyer, kitchen, living and dining area. This 4 bedroom - 4 bath home boasts nearly 4000 sq. ft. Back walls comprised of floor to ceiling glass open for complete indoor-outdoor living and breathtaking views of a serene, forested backyard oasis. Other outstanding details include: hidden pantry, at home office, in-floor heating, 48” kitchen sink, speed convection oven, built in appliances, pitt counter integrated cook top; this list of spectacular features can go on and on. This home provides a perfect array of black and white resulting in an ambience of style and relaxation. Professionally designed and decorated, with many custom pieces such as cabinetry, hardwood and wallpaper imported from Europe. come see this one-of-a-kind luxury home taking lifestyle to the next level. (id:48215)
Revel Realty Inc.
8111 Forest Glen Drive Unit# 523
Niagara Falls, Ontario
Beautifully updated 1 bedroom 1 bathroom condo in the highly sought Mansions of Forest Glen. This gorgeous low maintenance home offers a stunning open concept layout, with 9 foot ceilings and a wonderful balcony off the main living area. Being on the 5th floor it offers an amazing view looking to the west over St. Vincent De Paul School and the fields beyond. This amazing building also offers an indoor pool, sauna, party room with a pool table, exercise room, in suite laundry and underground parking. This condo is a can't miss when you are wanting the easy condo living lifestyle. (id:48215)
RE/MAX Niagara Realty Ltd
66 Courtleigh Road
St. Catharines, Ontario
Welcome to 66 Courtleigh Road, where your home search ends in the heart of Old Port Dalhousie. Nestled in the coveted Cole Farm Estates, this property offers a blend of comfort and convenience mere steps away from the tranquil shores of Lake Ontario and Martindale Pond. Step inside to discover a 3+1 bedroom, 2.5 bathroom, 2-storey home spanning 1790 sq ft plus 650 sq ft of finished living space in the lower level. The main floor impresses with a spacious foyer boasting a grand staircase, leading to an array of inviting spaces including a bright living room, formal dining area, and a cozy family room complete with a wood-burning fireplace for those chilly evenings. Convenience is key with a 2-piece powder room and main floor laundry, while the attached double car garage offers seamless access. The heart of the home lies in the expansive open kitchen featuring a movable island and garden door opening to the fully fenced backyard complete with an inviting inground pool, perfect for entertaining or relaxing in privacy. Upstairs, three generously sized bedrooms await, including a spacious primary suite boasting a walk-in closet and a 3-piece ensuite bath. Two additional bedrooms share a well-appointed 4-piece bathroom with a separate tub and walk-in shower. The partially finished basement offers a large recreational area, a fourth bedroom, and ample storage options. Outside, the property is adorned with tasteful landscaping and a private concrete double driveway. Enjoy the convenience of this prime location, with walking trails that lead to the picturesque beachfront of Lake Ontario. Prominent schools, Old Town Port Dalhousie, Lakeside Park, the pier, restaurants, and shops are all within minutes, while easy access to the QEW and 406 ensures effortless commuting. Don't miss the opportunity to make this wonderful property your forever home! (id:48215)
Boldt Realty Inc.
58 Griffith Street
Welland, Ontario
New 2023, large legal duplex. Upper unit has 3 large bedrooms plus den, large open concept kitchen, dining room and living room. Lower unit has 3 large bedrooms plus den, open concept kitchen and living room. Each unit has independent HVAC/ERV and water heater. Water is metered for each unit. Produces $4400 per month, tenants pay all bills. Concrete driveway and walk way, large backyard. Lower level only 4' below ground with 9' ceilings. Light weight concrete between floors for better acoustic environment, quartz countertops, designer lighting, kohltech windows. Let me help you love where you live! (id:48215)
Royal LePage NRC Realty
9&11 Kerman Avenue, Unit #5
Grimsby, Ontario
Evergreen Estates -Exquisite Luxury Bungaloft: A Dream Home in the Heart of Convenience Step into luxury with this stunning Bungaloft offering 1991 square feet of exquisite living space. Featuring a spacious 2-car garage complete with an opener and convenient hot and cold water lines, this home is both practical and luxurious. The double paved driveway ensures ample parking space for guests. Inside, the kitchen is a chef's dream crafted with precision by Artcraft Kitchen with quartz countertops, the quality millwork exudes elegance and functionality. Soft-closing doors and drawers adorned with high-quality hardware add a touch of sophistication to every corner. Quality metal or insulated front entry door, equipped with a grip set, deadbolt lock, and keyless entry for added convenience. Vinyl plank flooring and 9-foot-high ceilings on the main level create an open and airy atmosphere, perfect for entertaining or relaxing with family. Included are central vac and accessories make cleaning a breeze, while the proximity to schools, highways, and future Go Train stations ensures ease of commuting. Enjoy the convenience of shopping and dining options just moments away, completing the ideal lifestyle package. In summary, this Bungaloft epitomizes luxury living with its attention to detail, high-end finishes, and prime location. Don't miss out on the opportunity to call this exquisite property home. Road Maintenance Fee Approx $130/monthly. (id:48215)
Royal LePage State Realty
Our Commitment to you!
Exceptional Results
From the outset, we provide expert guidance, beginning with thorough market research and a tailored pricing strategy. We offer staging consultations, professional photography, and innovative marketing techniques to position you competitively in the real estate market.Legendary Service
Our legendary experience in the real estate industry is marked by expertise and a deep understanding of the market. With a proven track record of success, we have navigated countless transactions with finesse, consistently exceeding expectations. Our seasoned team brings invaluable insights and a wealth of knowledge to every client interaction, ensuring a smooth and rewarding experience from start to finish. Trust in our legacy of excellence as we guide you through your real estate journey with confidence and distinction.Commitment
Our commitment to delivering exceptional results. With a focus on precision and dedication, we consistently surpass expectations in the real estate realm. Our proven strategies, coupled with market insight and innovative approaches, consistently yield outstanding outcomes for our clients. From securing top dollar for sellers to finding dream properties for buyers, our track record speaks volumes. Trust in our ability to achieve extraordinary results, as we strive to exceed your every expectation and redefine success in the world of real estate.We KnowNiagara Real Estate
We are intimately familiar with Niagara. This region is a tapestry of unique communities, each with its own charm and appeal. Every neighbourhood attracts a different demographic of buyers, making it essential to tailor marketing efforts accordingly. To achieve the highest possible sales price for your home, it’s crucial to reach the right audience with precisely the right message. With our extensive network and experience, we excel at connecting sellers with the perfect buyers, ensuring a successful outcome for all involved. Trust us to navigate the intricacies of Niagara’s real estate market with expertise and finesse.






