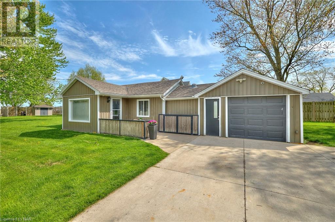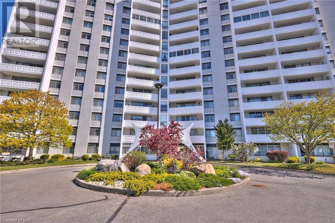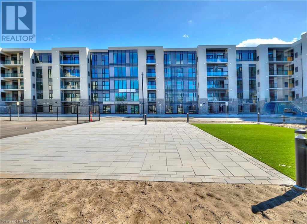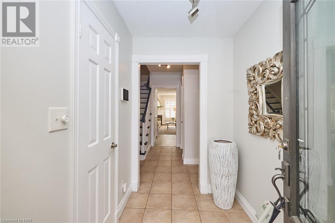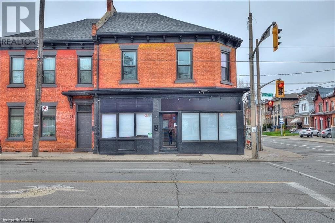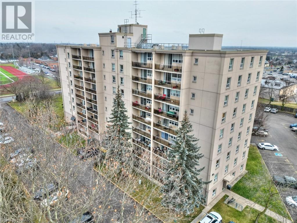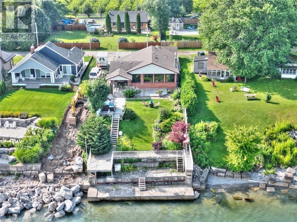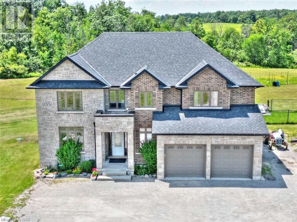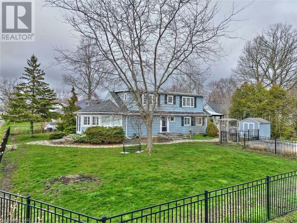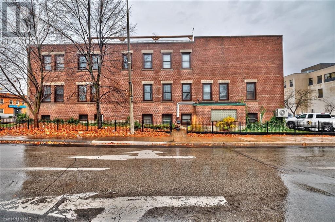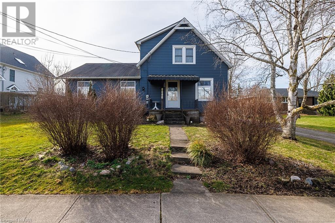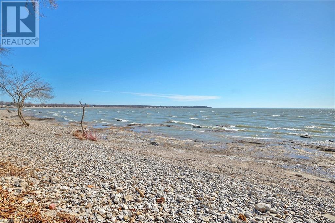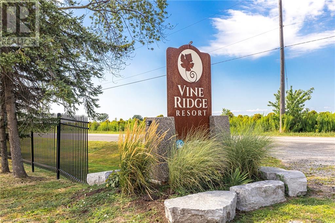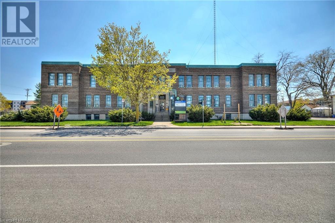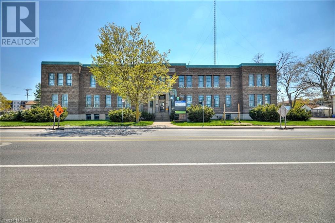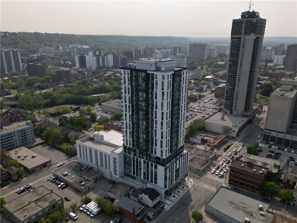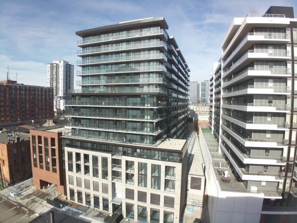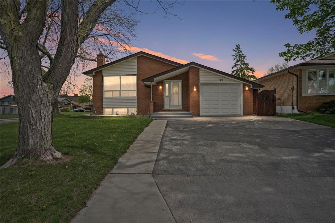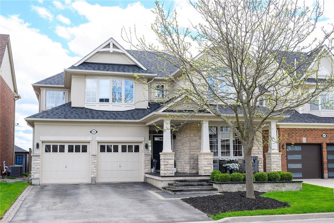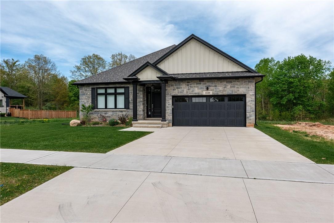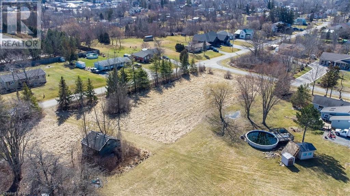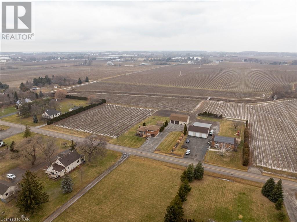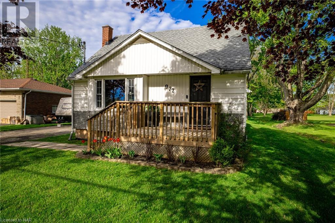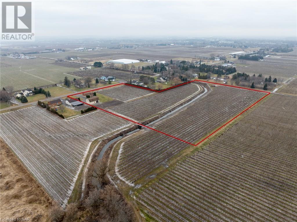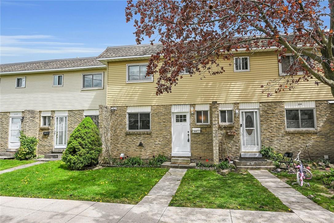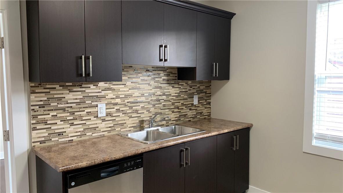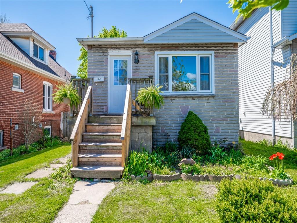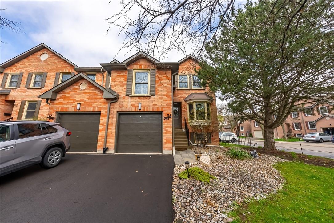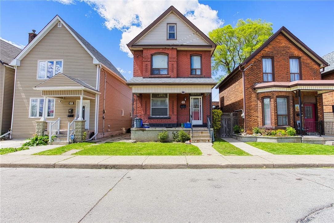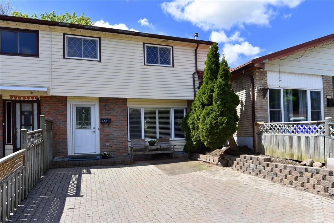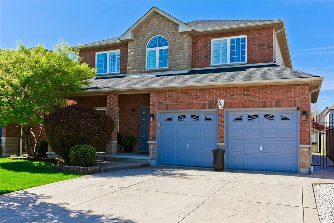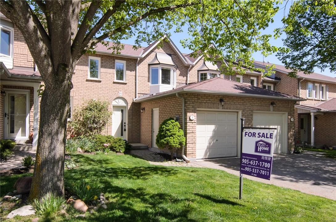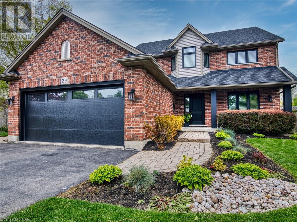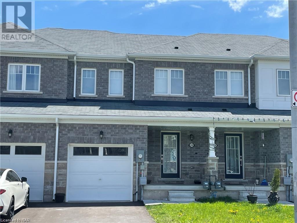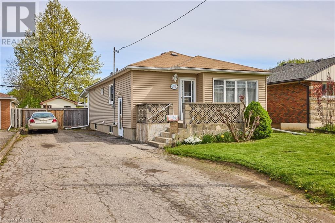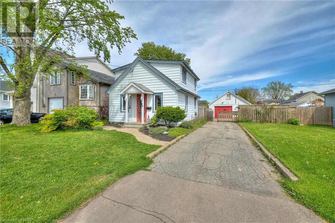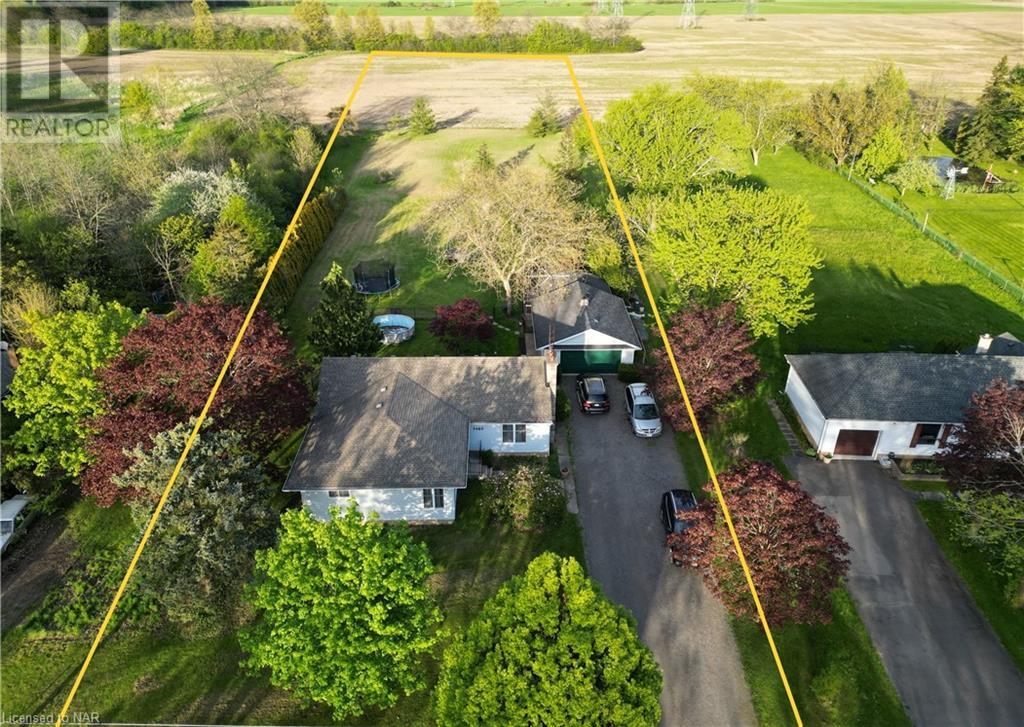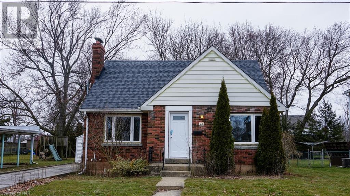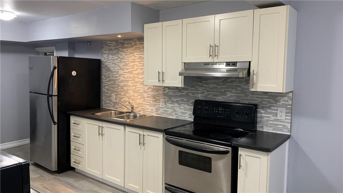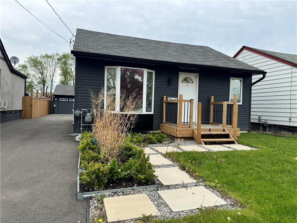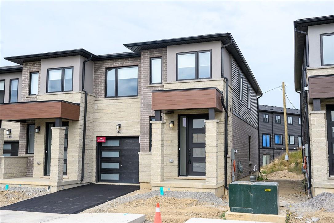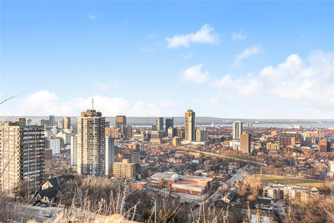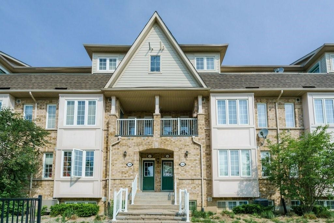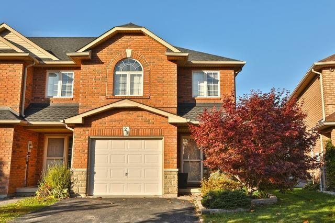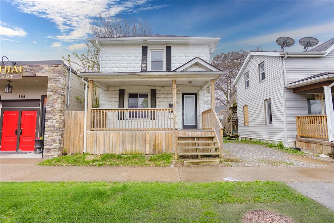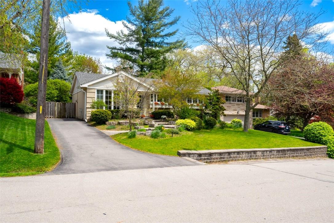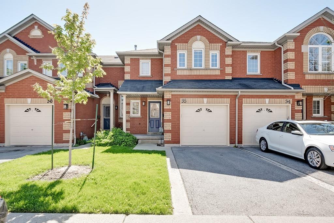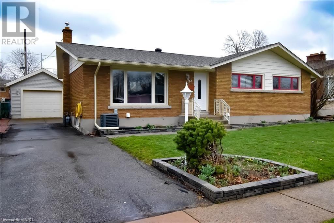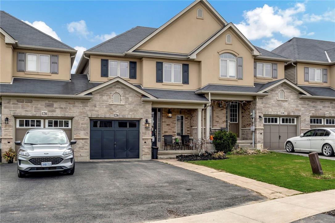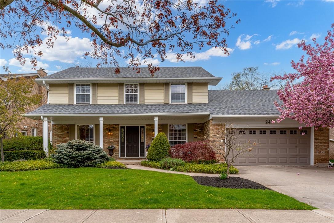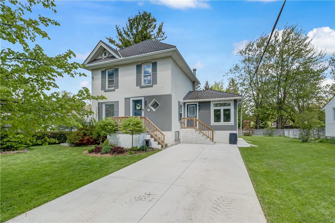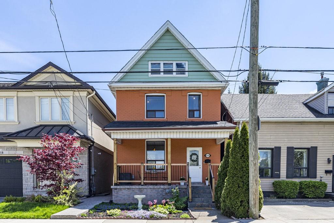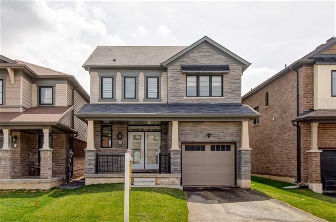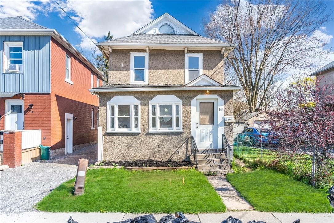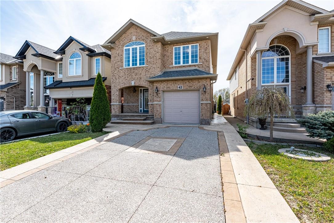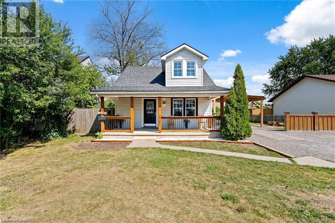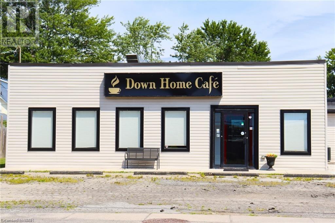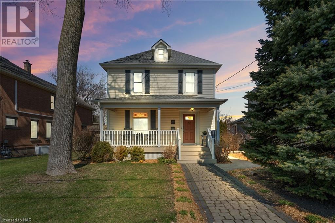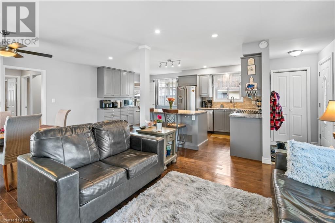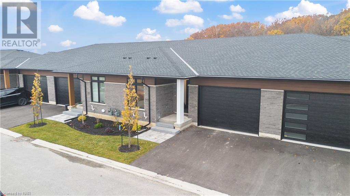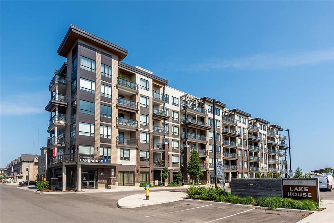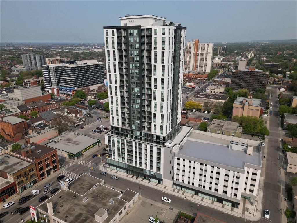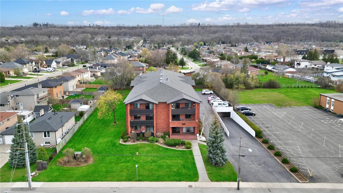1030 Line 1 Road
Niagara-On-The-Lake, Ontario
Get ready to live the life you’ve been dreaming of with this stunning 8.32 acre country property. Tucked away in Virgil, just a stone's throw from the charming old town of Niagara-on-the-Lake, this unique opportunity presents itself with a mature vineyard of 6.5 acres of planted Sovereign Coronation, a beautiful home boasting potential for in-law accommodation, and a spacious 43X35 ft. workshop. Whether you’re living here yourself, or using the property for investment purposes the possibilities to generate extra income are plentiful. The house currently has its short term rental license, but please note this is not transferable and a new application would have to be submitted. All furniture is negotiable. Spread across four levels, this side-split residence boasts over 1900 sqft of meticulously designed living space. As you enter, you're greeted by an inviting eat-in kitchen featuring a large island. The bedroom level offers three generously sized bedrooms and a well-appointed 4pc bathroom. The lower level has a separate entrance that leads to a family room, 3pc bathroom, spacious area that could be used as a bedroom or recreation room and a space designed for a kitchen. All furniture can come with the sale of the property for a true turn key option! Outside, the expansive private backyard offers plenty of privacy and features a charming pergola. Approximately 6.5 acres of Sovereign Coronation grapes adorn the property. The vineyard is meticulously maintained with under-drainage, 8X4 spacing and trickle irrigation. The substantial hip roof workshop is fully equipped with spray foam insulation, 100 amp service, radiant heating, 11 ft ceilings, a car hoist, cold storage, and a 30 amp RV hookup. The workshop's second floor holds endless possibilities. Floor plans will be provided so you can envision the potential. Seize the opportunity to live in the heart of wine country! (id:48215)
3 Bedroom
2 Bathroom
1521
Sotheby's International Realty



