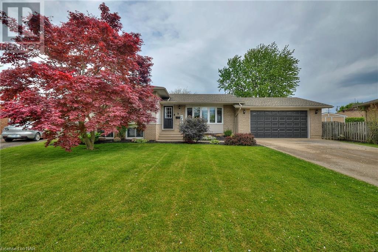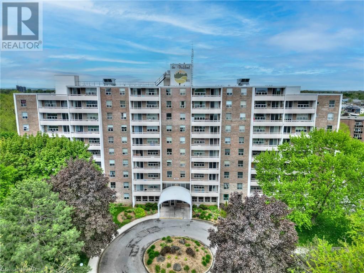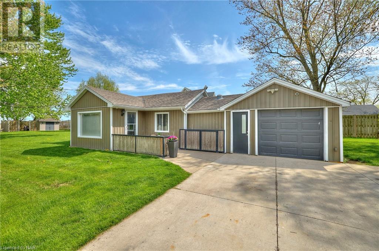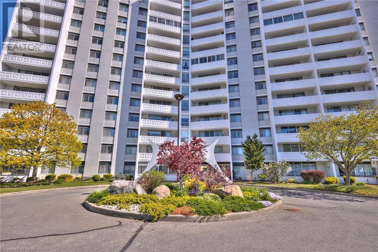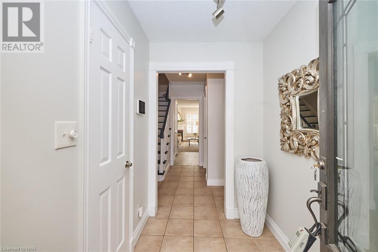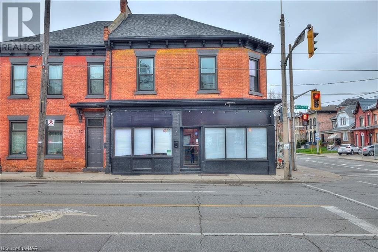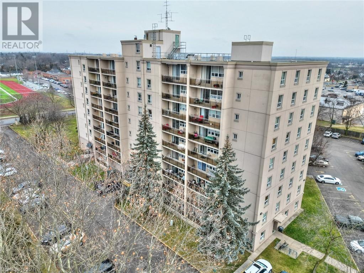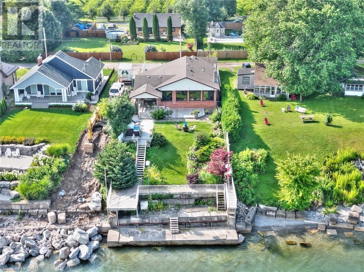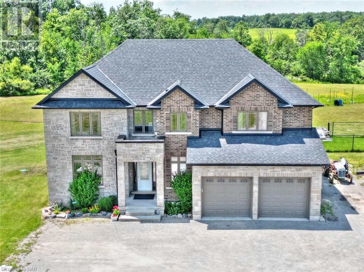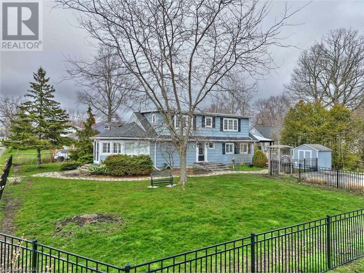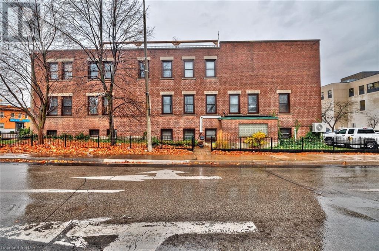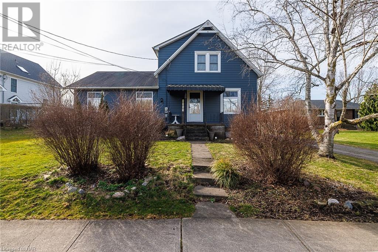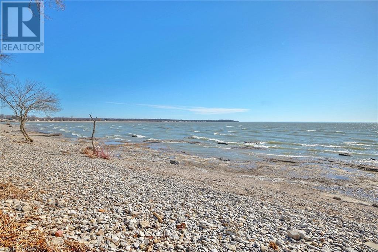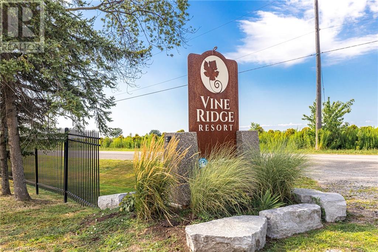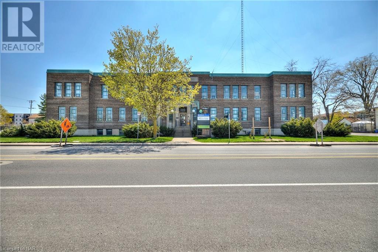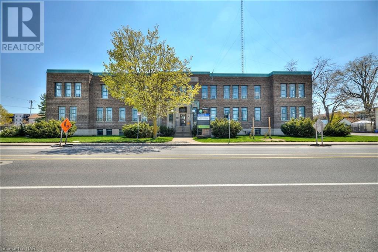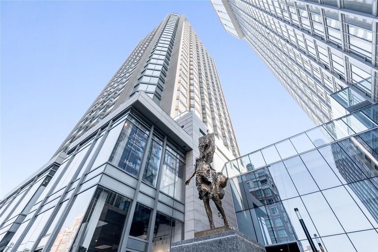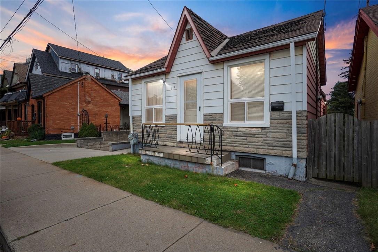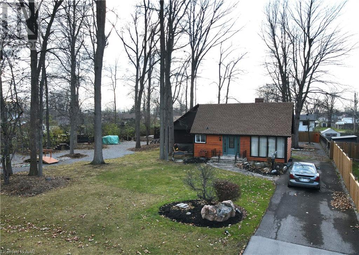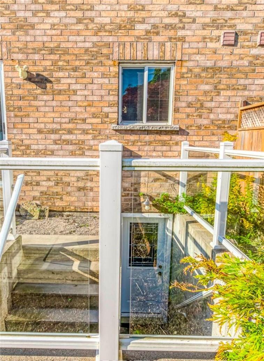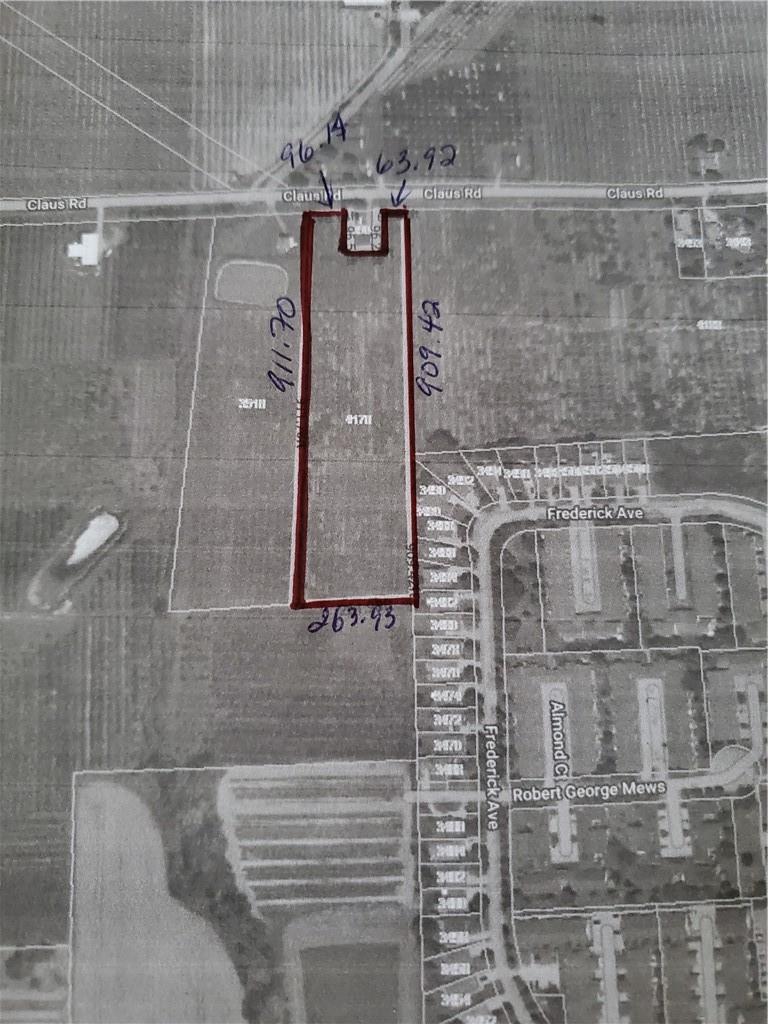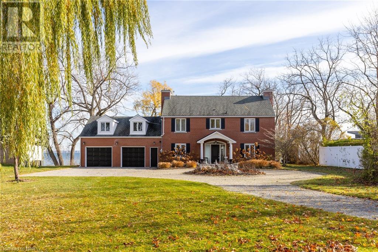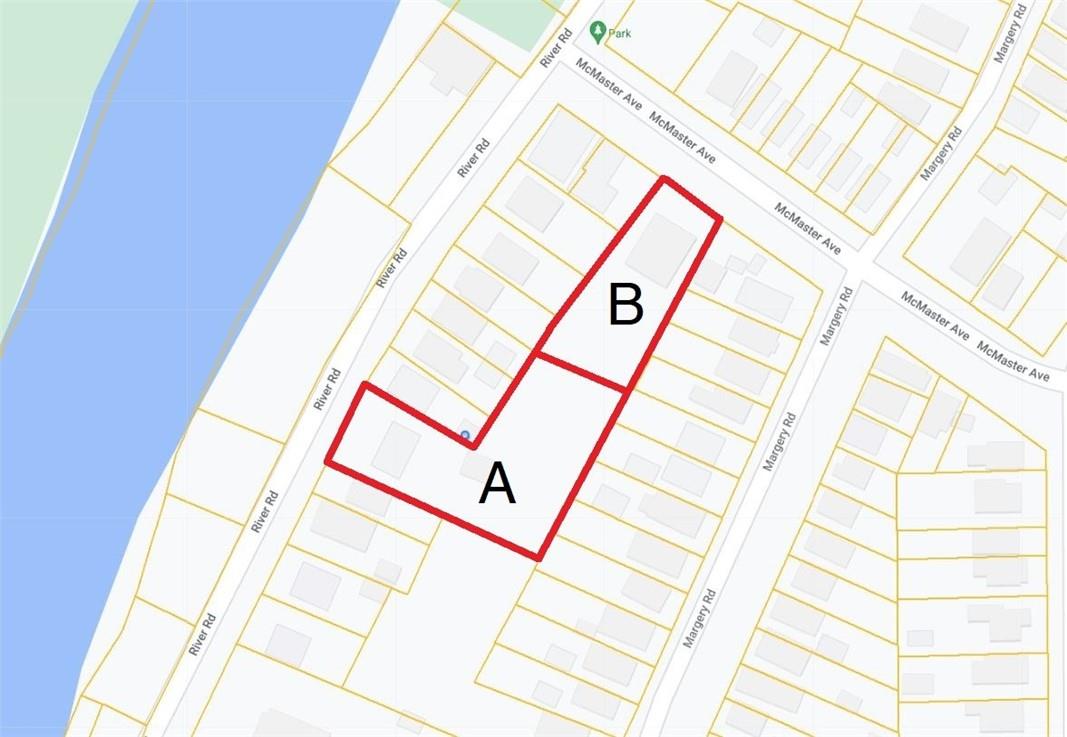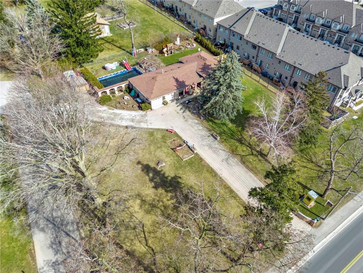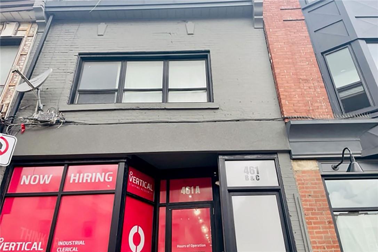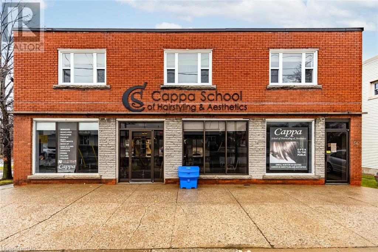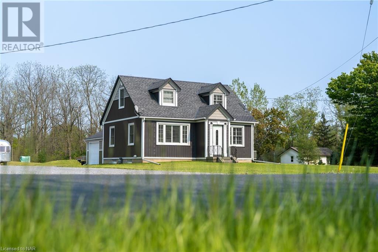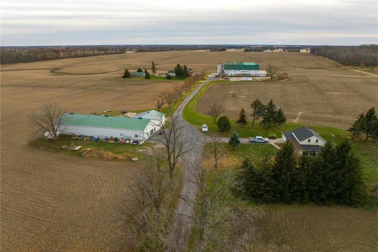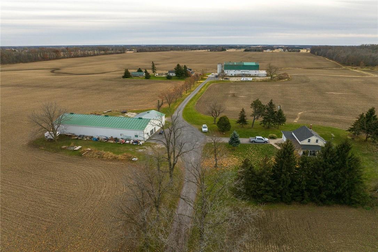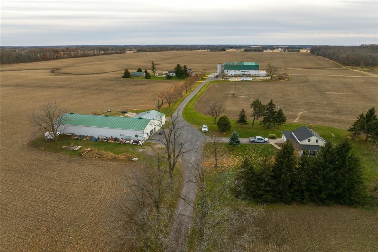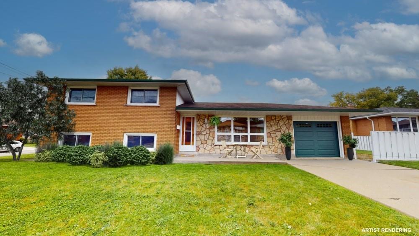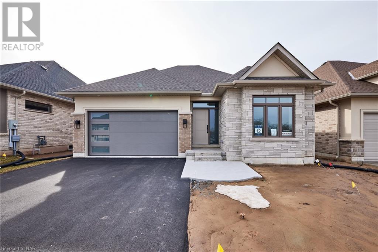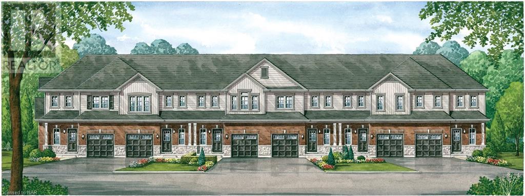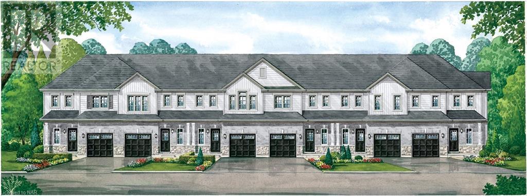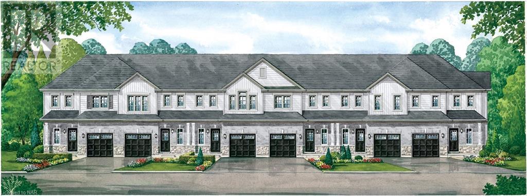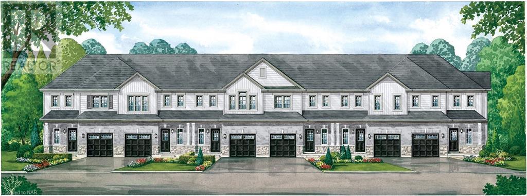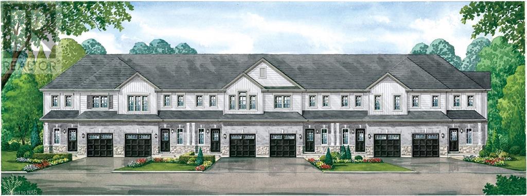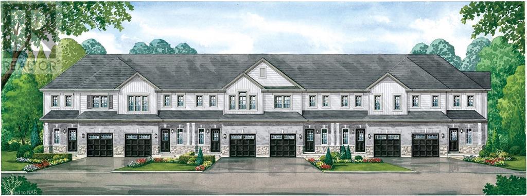5363 Airport Road
Mount Hope, Ontario
*SEE SCH. D - Dwelling room sizes* Incredibly RARE 194 ac property boasting prime south of Hamilton location situated in heart of Glanbrook - mins east of Mt. Hope Airport, similar distance west of Binbrook & north of Caledonia - 90 mins to GTA. Incs 2 beautifully maintained, tastefully renovated residential dwellings, impressive 5,048sf multi-use building incs 3 - 12x18 insulated RU doors’22 & heated shop, 4,991sf hip roof storage barn & aprox. 175 ac of fence row free, expertly farmed, tile drained workable land (on a year to year rental agreement). Dwelling #1 offers 2,473sf incs 3 bedrooms, 2 baths, attached insulated/heated garage addition - ftrs granite counters, heated tile floors, hardwood floors, n/g boiler, AC/ductwork, waterproofed basement'20 & sep. well/septic. Dwelling #2 incs 1,226sf ftrs 2 bedrooms/2baths, hardwood floors, windows’20, n/g boiler, AC/ductwork, sep. well & septic. Both houses inc roofs’13, water purification systems’20, vinyl windows, updated 100 amp hydro services. Do not enter premises without an appointment. Property is located in area where proposed future Red Hill to White Church Rd/Airport & separate Glover Rd expansion may occur (Buyer/Buyer’s lawyer to verify). Interprovincial Pipeline Company ROW pipeline dissects property nearly in half - possibly to sever south side w/entry off White Church Rd - possibility for severance - Buyer/Buyer's lawyer to verify. $50K storage annual storage potential. "Size Matters" (id:48215)
2473 sqft
RE/MAX Escarpment Realty Inc.



