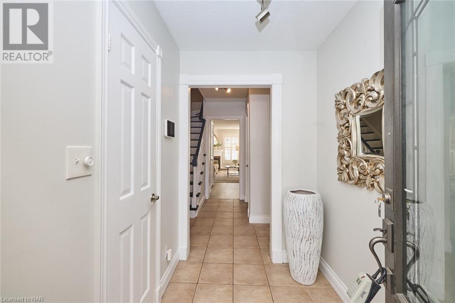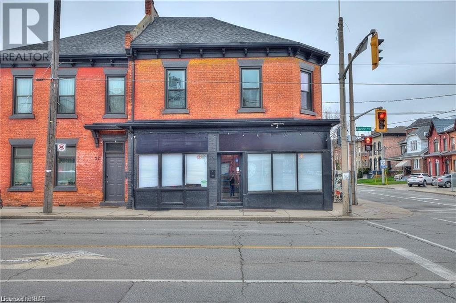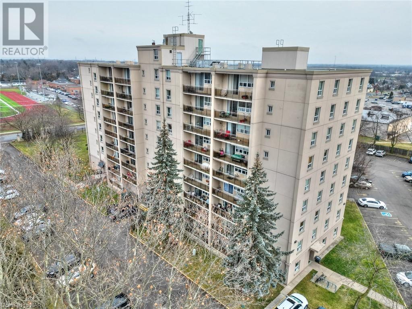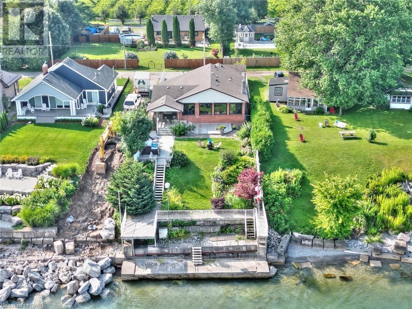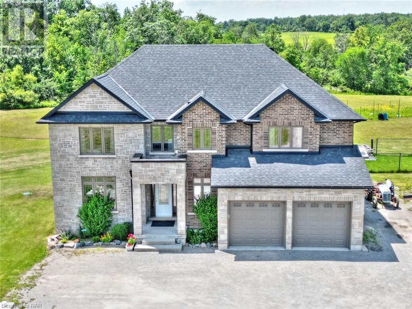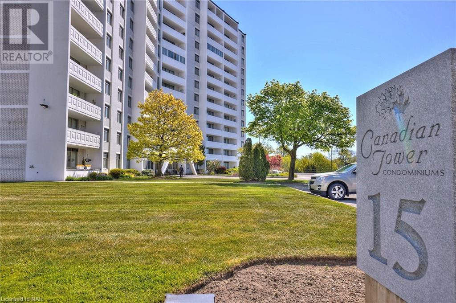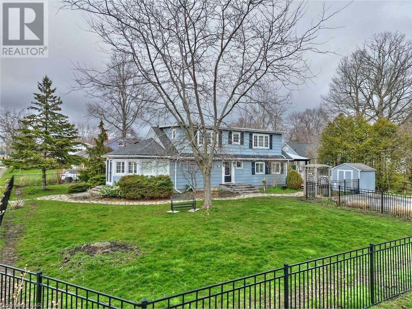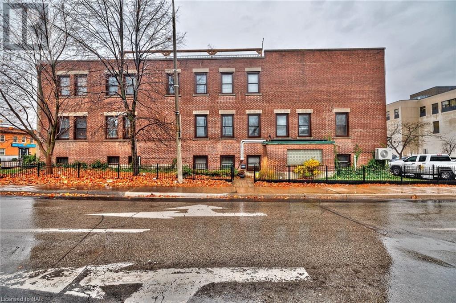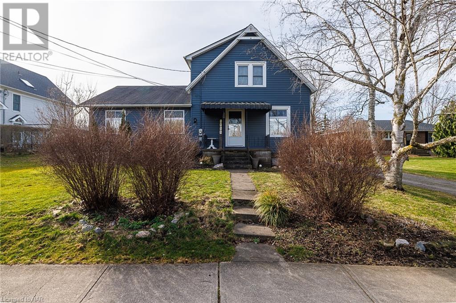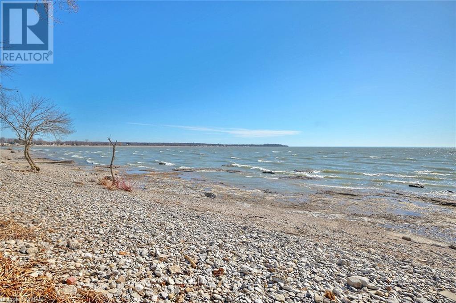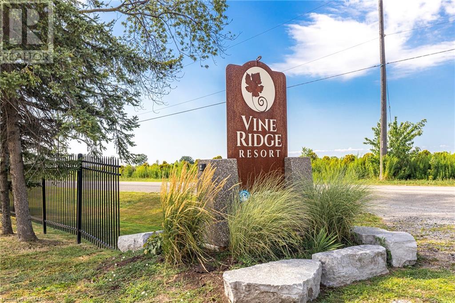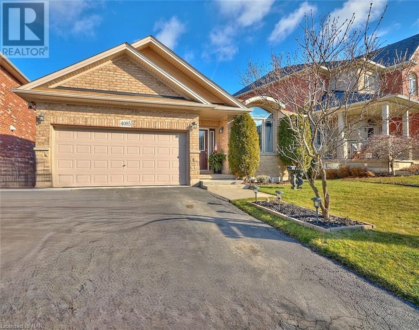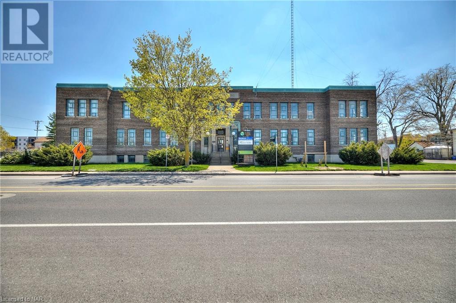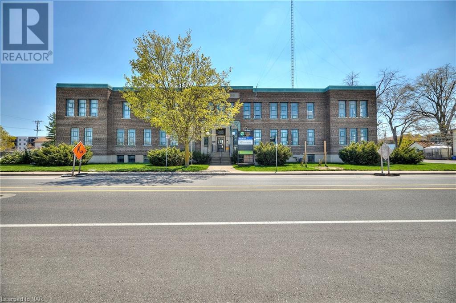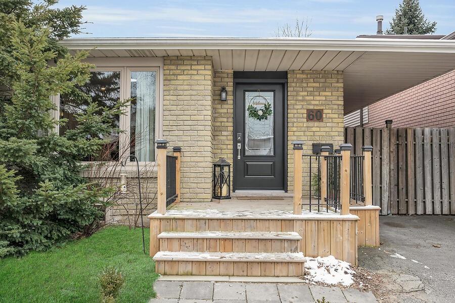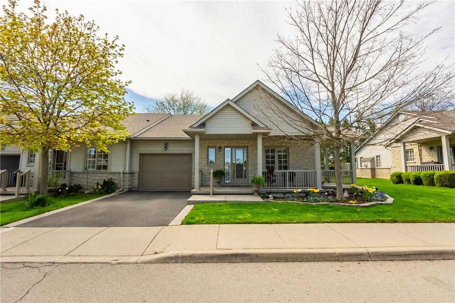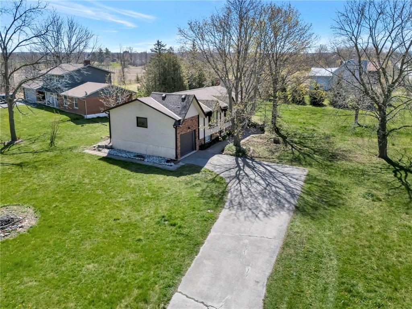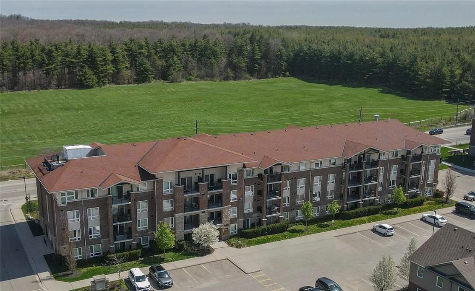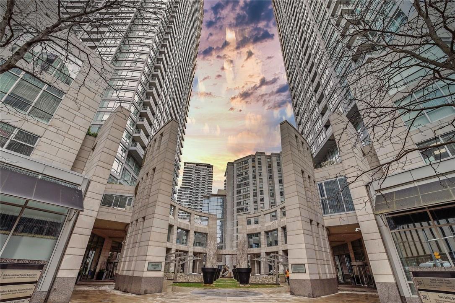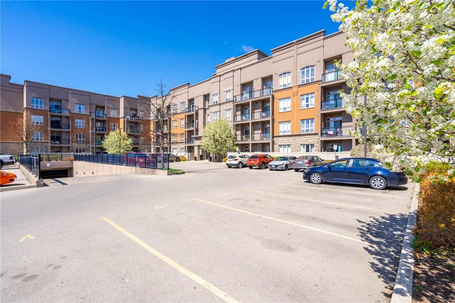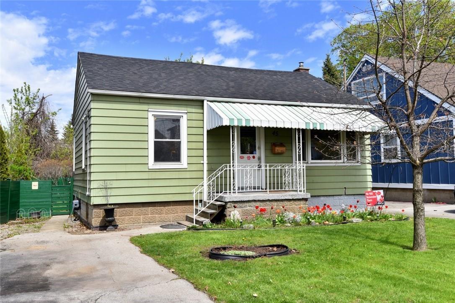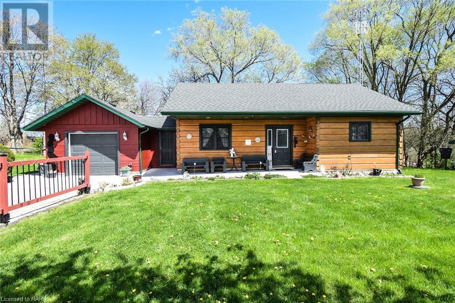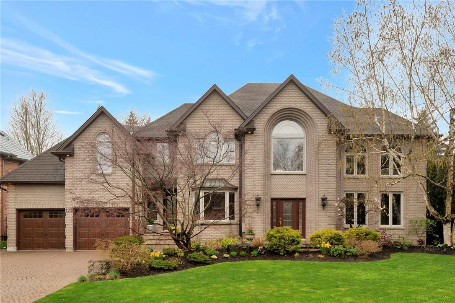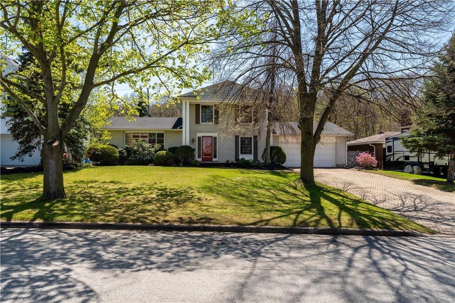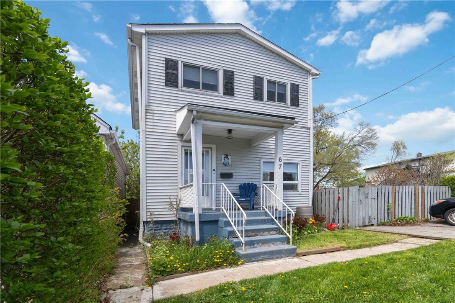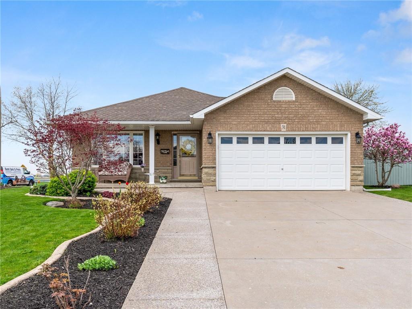60 Megna Court
Hamilton, Ontario
Incredible value! This west mountain beauty is located in a family friendly neighbourhood close to all amenities, easy highway access and public transit. The fabulous layout of this 4 level back split allows for much sought after multi generational living or perhaps rental . There is a lovely new kitchen in the lower level and a recently updated bathroom. This layout presents so many wonderful living opportunities. While the floor plan designates certain rooms as "den", these rooms can easily be used as bedrooms, presenting the perfect in-law situation. As housing and food prices rise, multigenerational living is so desirable. The main level of the home is spacious and recently updated. Three bedrooms upstairs and a four piece bath with in floor heating, allows for separation from the lower level and plenty of living space. A fully fenced backyard includes a shade offering gazebo and storage shed. One must come and view this lovely home in order to truly appreciate all it offers. Note RSA. (id:48215)
RE/MAX Escarpment Realty Inc.
130 Southbrook Drive, Unit #42
Binbrook, Ontario
Welcome to your new home! Allow us to introduce Southbrook on the Green, Binbrook's distinguished adult-style community. Step into a turnkey and impeccably appointed unit with remarkably low condo fees of just $406.00 per month. These fees cover essential services like Cable and Internet, as well as exterior maintenance and insurance, ensuring peace of mind for residents. This charming end-unit bungalow townhome boasts a prime location within walking distance of numerous amenities. The main floor, adorned with hardwood and ceramic flooring, offers an inviting and spacious eat-in kitchen with a patio walk-out to a covered porch, a cozy living room featuring a gas fireplace and another patio walk-out to a private yard, a dining area, a primary bedroom with a luxurious 4-piece ensuite bathroom, and an additional convenient 2-piece bathroom. Venture downstairs to discover a second bedroom, a 3-piece bathroom, a generously sized family room, a laundry/utility room, and ample storage space. Outdoor relaxation is effortless with three distinct seating areas, including a generously sized covered front porch, all while relishing the privacy of having no immediate rear neighbors. Recent updates include fresh paint throughout, the installation of two new toilets, a stylish new vanity, updated lighting fixtures, and enhanced front landscaping, ensuring your home is both modern and inviting. (id:48215)
Royal LePage Macro Realty
560 Westover Road
Dundas, Ontario
Don't hesitate to view this great family home located within minutes to many major centers. Features include: hardwood on main floor, 4pc ensuite, furnace approx 2020, 28'x13' trex type deck, California shutters, updated windows, siding & gar door, oak kitchen cabinets, recently laminate flooring in the lower level which includes a fam rm with fireplace & 2 bedrooms. Water supplied by a well & cistern. Beautiful .5 acre lot with interlocking walkway and mature landscaping. Immediate possession is available. (id:48215)
Royal LePage State Realty
45 Kingsbury Square, Unit #402
Guelph, Ontario
Rarely offered 2 bedroom top floor condo in beautiful South Guelph with exceptional amenities and incredible nature views. Enjoy open concept living and panoramic views from the covered balcony, living room and bedrooms. This 894 square foot condo offers granite counter tops, stainless steel appliances, in suite laundry, abundant storage and an open concept kitchen, living room and dining room for a spacious feel. Enjoy morning coffee and evening sunsets on the East facing balcony. Ideally located just minutes from the highway for those who commute for work and close to many amenties including trails, parklands, green spaces, restaurants, grocery stores, shopping and entertainment at nearby Pergola Commons. With a small-town feel and lower cost of living compared to larger cities, Guelph has everything you're looking for. (id:48215)
Century 21 Heritage Group Ltd.
2181 Yonge Street, Unit #1105
Toronto, Ontario
One of the most desirable midtown neighbourhoods at Yonge & Eglinton, Quantum South Tower 2181 Yonge St., offers this rare 1200 sq. ft. corner suite featuring 3 split bedrooms & 2 bathrooms. The spacious open concept living/dining room has floor to ceiling windows throughout, flooding this unit with natural light. Two large balconies add an additional 137 sq. ft. of outdoor living space, ideal for entertaining too. A stylish galley kitchen with gorgeous granite countertops, stylish tiled backsplash & modern stainless steel appliances is perfectly layed out for those culinary savvy chefs who like to entertain. Hardwood flooring with acoustic underlay, custom built-in cabinets in 2 bedrooms, closet organizer in 3rd bedroom and a stacked washer & dryer are just a few of the lovely conveniences this suite has to offer. Additionally, it comes with one underground parking space & a storage locker. Just freshly painted professionally, Cloud White throughut, it is move-in ready! This unit is ideal for both families and executives alike. Some of the luxury amenities include: 24/7 concierge, gym, indoor pool, sauna, party room & guest suites. Just a few minutes walking distance to TTC & Eglinton subway, Farm Boy grocery store across the street, schools, parks, restaurants, shopping and entertainment. Move in and amplify your lifestyle experience living here! (id:48215)
Right At Home Realty
5317 Upper Middle Road, Unit #128
Burlington, Ontario
Welcome to your urban oasis! This stunning one-bedroom, one-bathroom condo nestled on the main floor of a boutique-style building offers the epitome of modern city living. Step inside to discover an inviting open-concept layout, flooded with natural light from large windows. The kitchen is open to the living area with ample storage, perfect for culinary adventures. The cozy bedroom offers a peaceful retreat with walk-in closet while being on the main floor gives you a full width outdoor patio. Enjoy the convenience of in-unit laundry, designated parking and large designated locker. But the real gem? Access to the building's exclusive rooftop terrace, where breathtaking skyline views await. Whether you're hosting soirées or unwinding under the stars, this is urban living at its finest. Don't be TOO LATE*! *REG TM. RSA. (id:48215)
RE/MAX Escarpment Realty Inc.
45 Dalhousie Avenue
Hamilton, Ontario
Excellent opportunity to get into the housing market with this nice 2 bedroom, 1 bath home. The home boosts a large living room with a good sized kitchen with a separate eating area that is adjacent to the kitchen. The unfinished basement has a back entrance with a blank canvas waiting for the next owner to work their magic. The large backyard is fully fenced and enhanced by a lovely gazebo. Conveniently located in vibrant Crown Point neighborhood with shopping, restaurants, buses and highway access just around the corner. (id:48215)
Realty Network
707 Lyons Creek Road
Welland, Ontario
AFFORDABLE 2 BED & 2 FULL BATH LOG HOME BUNGALOW WITH FULL HEIGHT FINISHED BASEMENT, INTERLOCK DRIVE & ATTACHED GARAGE SITUATED ON .83 ACRE LOT & WATER ACCESS TO LYON'S CREEK IS A RARE GEM Welcome to 707 Lyon's Creek Road in Welland or better know as Cooks Mill. As you approach, you will notice this well kept log home set back on a beautiful lot with West Sunset exposure & access to Lyon's Creek. As you enter inside, you will get the cozy open concept cottage feel with all the wood throughout and spacious Living Room & eat-in Kitchen area great for entertaining. Also on the main you have 2 fair sized bedrooms with the master having doors leading to the deck & a 4 pc bath. Continue on and you will notice a large mudroom leading to attached garage great for entering inside the home and away from the elements. Head downstairs and you will be surprised by the Full Height Finished Rec-room/Games Area, large workshop, cold room & another 3pc bath. The home offers, municipal water, gas force air furnace & central air & on septic. Just on the edge of the City of Welland and minutes from Niagara Falls shopping & close to the recently started Niagara South Hospital. Close to trails, water, the Welland Canal & amenities. Truely a Rare find and opportunity. (id:48215)
Royal LePage NRC Realty
275 Deercreek Drive
Ancaster, Ontario
Welcome to your new dream home in the prestigious Oakhill neighborhood of Ancaster. Step inside this spacious two-story residence to discover a stunning open-concept kitchen, perfect for casual family gatherings and entertaining. With 5 bedrooms and 5 bathrooms, there's ample space for the entire family and guests to feel comfortable. Descend to the lower level and find a fully finished basement with the plumbing hookup ready for a second kitchen or wet bar, along with a fully equipped gym to keep you fit without ever leaving home. Enjoy the convenience of a separate entrance to the basement from the garage. Need a moment of peace? This home also features a charming library-style reading room, offering the perfect area to relax with a book. Conveniently located, this residence is close to all that Ancaster has to offer, from boutique shops to fine dining and much more. Don't miss your chance to make this dream home yours. Schedule a showing today! (id:48215)
Housesigma Inc.
273 Riverview Boulevard
St. Catharines, Ontario
Exceptional opportunity in sought-after Glenridge community of St. Catharines. This 2,100 square foot, two storey home offers a fantastic layout and a backyard designed for family fun! Main floor features large primary rooms, hardwood flooring, huge windows overlooking the backyard and a main floor office/4th bedroom with built-in shelving. Large kitchen with centre island, granite countertops, under cabinet lighting, built in microwave and oven overlooks the family room. Timeless ceiling height cabinetry flows into the dining room with built-in china cabinet. Notice the two walkouts to the backyard, handy access to the 3 piece bathroom plus inside entry to garage. Upper level features hardwood flooring throughout the three spacious bedrooms. 4 piece bathroom with updated vanity/sinks. The backyard showcases an in-ground heated pool, beautiful cherry tree, many perennials, veggie garden already started with chives, strawberries and raspberries. There is even a chicken coop and koi pond! Beautiful clear view backing onto greenspace and the vast trail network (including Bruce Trail) for hiking and mountain biking (Laura Secord Legacy Trail) from your own backyard! Walk to Brock University. Close to numerous wineries, shopping, hospital, highway access and schools. Updates include shingles (2023), AC (apprx 4 yrs), pool heater (2018), pool liner (apprx 9 yrs). (id:48215)
RE/MAX Escarpment Realty Inc.
67 Graham Avenue N
Hamilton, Ontario
Be the proud new owner of this 3 bedroom, 2 bathroom detached home which is situated directly beside the Pipeline Trail and is only a 5min walk to the amazing restaurants and shops of Ottawa St N! The main floor features a large living/dining room and spacious kitchen which is perfect for entertaining family and friends. Unique to this house is 2 separate yards (1 at side of house and 1 at rear), with low maintenance. The basement is partially finished with another 4-pce bathroom and additional space for storage or rec room. Driveway could fit 2 smaller vehicles. Easy access to the QEW/403 and Redhill Valley Pkwy/Linc. Schools and Hamilton Public Library in close walking proximity. (id:48215)
Keller Williams Complete Realty
31 Donna Drive
Haldimand County, Ontario
Welcome to this custom built bungalow on professionally landscaped lot that overlooks farmer fields and has no neighbour to the one side! Main floor has hardwood and tile floors throughout and offers a beautiful large family room with decorative pillars and gas fireplace that opens up to the dining room space. Primary bedroom is conveniently close to the main spaces and is highlighted with a 3pc ensuite and its own patio door out to the private rear patio space. Eat-in kitchen with island, second bedroom with ensuite privileges to 4pc bathroom, and main floor laundry make up the remainder of the main floor space. Lower level offers a large rec room, beautiful bathroom with tile/glass shower, large bedroom, and storage spaces - lots of possibilities for older kid living space, potential in-law suite, or great guest space. Looking to entertain in privacy? Your private rear yard oasis includes a 36’x14’ saltwater pool (heater & motherboard ’18, pump ’19, salt cell ’23), cabana wired for hot tub, and multiple patio entertaining spaces. (id:48215)
RE/MAX Escarpment Realty Inc.


