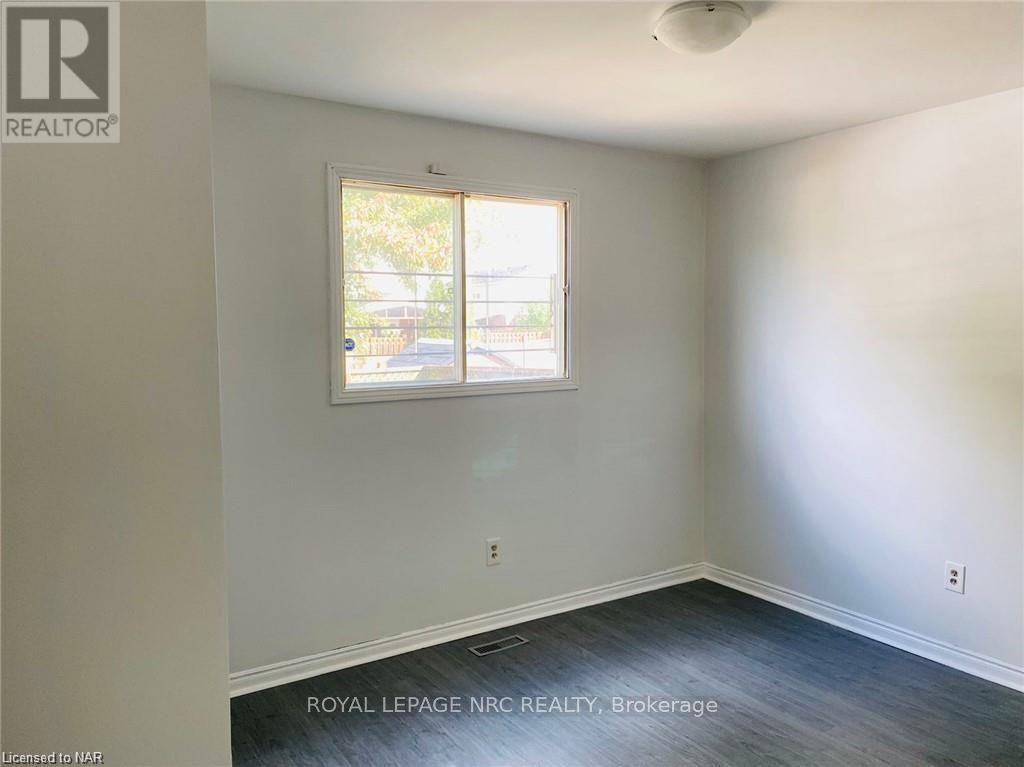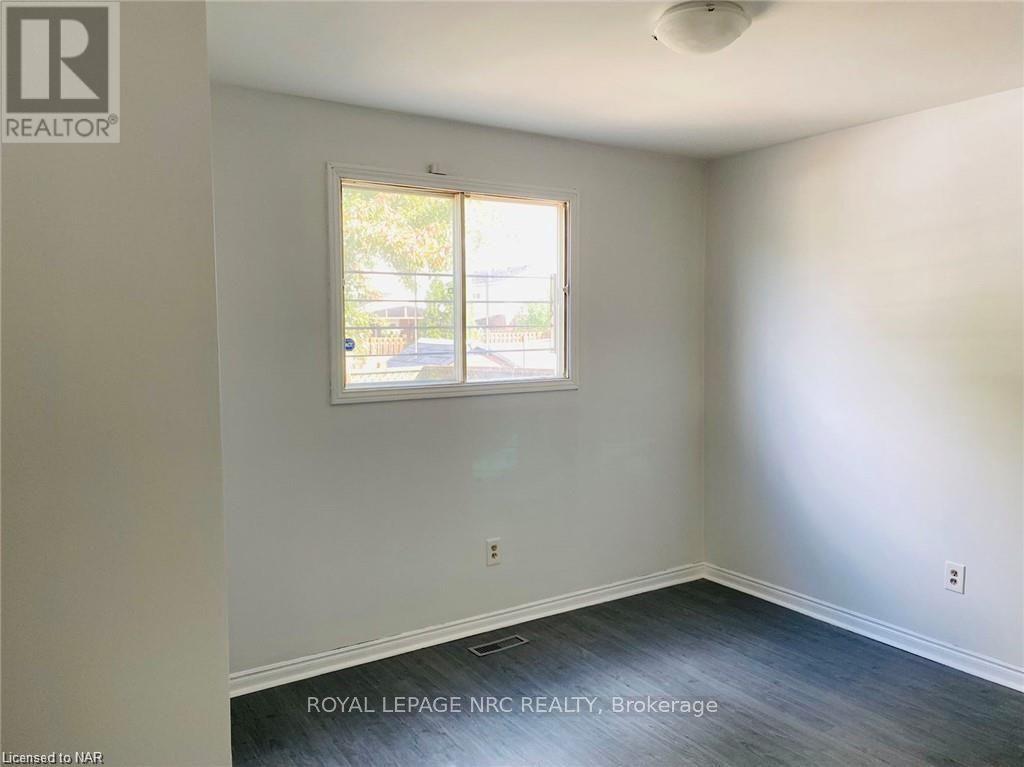Upper - 171 Woodrow Street St. Catharines (455 - Secord Woods), Ontario L2P 3V8
$2,150 Monthly
YOU CANT MISS THIS HOME!!! This bright, beautiful, newly renovated upper unit is located in Secord Woods, a very quiet and mature neighbourhood in the centre of St.Catharines - steps to Applewood Public School, Secord Woods Park and local transit, minutes away from Pen Centre, Brock University, Niagara colleges and Highway QEW. The main floor offers a huge living room with a bay view window, 3 large bedrooms, 4-piece bathroom, modern kitchen, private laundry, private backyard and much more! The main bedroom equips with a sliding glass door leading to the backyard deck, allow you to wake up in praise of morning sunshine and welcoming a new day! Large windows throughout the home provide lots of natural light and a welcoming place to spend time. Asking $2200 + 60% utilities. Available Immediately. Other features: - Appliances: Stove, Dishwasher, Fridge, private in-suite laundry sets -Fully fenced backyard - Fully separate entrances - One car garage and full access to the backyard. (id:48215)
Property Details
| MLS® Number | X10413447 |
| Property Type | Single Family |
| Community Name | 455 - Secord Woods |
| EquipmentType | Water Heater |
| ParkingSpaceTotal | 2 |
| RentalEquipmentType | Water Heater |
Building
| BathroomTotal | 1 |
| BedroomsAboveGround | 3 |
| BedroomsTotal | 3 |
| Appliances | Water Heater, Dishwasher, Dryer, Freezer, Refrigerator, Stove, Washer, Window Coverings |
| ArchitecturalStyle | Raised Bungalow |
| ConstructionStyleAttachment | Detached |
| CoolingType | Central Air Conditioning |
| ExteriorFinish | Brick |
| FireplacePresent | Yes |
| FireplaceTotal | 1 |
| FoundationType | Poured Concrete |
| HeatingFuel | Natural Gas |
| HeatingType | Forced Air |
| StoriesTotal | 1 |
| Type | House |
| UtilityWater | Municipal Water |
Parking
| Attached Garage |
Land
| Acreage | No |
| FenceType | Fenced Yard |
| Sewer | Sanitary Sewer |
| SizeDepth | 113 Ft ,4 In |
| SizeFrontage | 43 Ft |
| SizeIrregular | 43.01 X 113.39 Ft |
| SizeTotalText | 43.01 X 113.39 Ft|under 1/2 Acre |
| ZoningDescription | R2 |
Rooms
| Level | Type | Length | Width | Dimensions |
|---|---|---|---|---|
| Main Level | Bedroom | 2.82 m | 2.51 m | 2.82 m x 2.51 m |
| Main Level | Bedroom | 3.17 m | 3.17 m | 3.17 m x 3.17 m |
| Main Level | Kitchen | 3.15 m | 2.51 m | 3.15 m x 2.51 m |
| Main Level | Bathroom | Measurements not available | ||
| Main Level | Living Room | 7.54 m | 3.78 m | 7.54 m x 3.78 m |
| Main Level | Primary Bedroom | 4.39 m | 3.17 m | 4.39 m x 3.17 m |
Sindy Dunham
Broker
35 Maywood Avenue
St. Catharines, Ontario L2R 1C5













