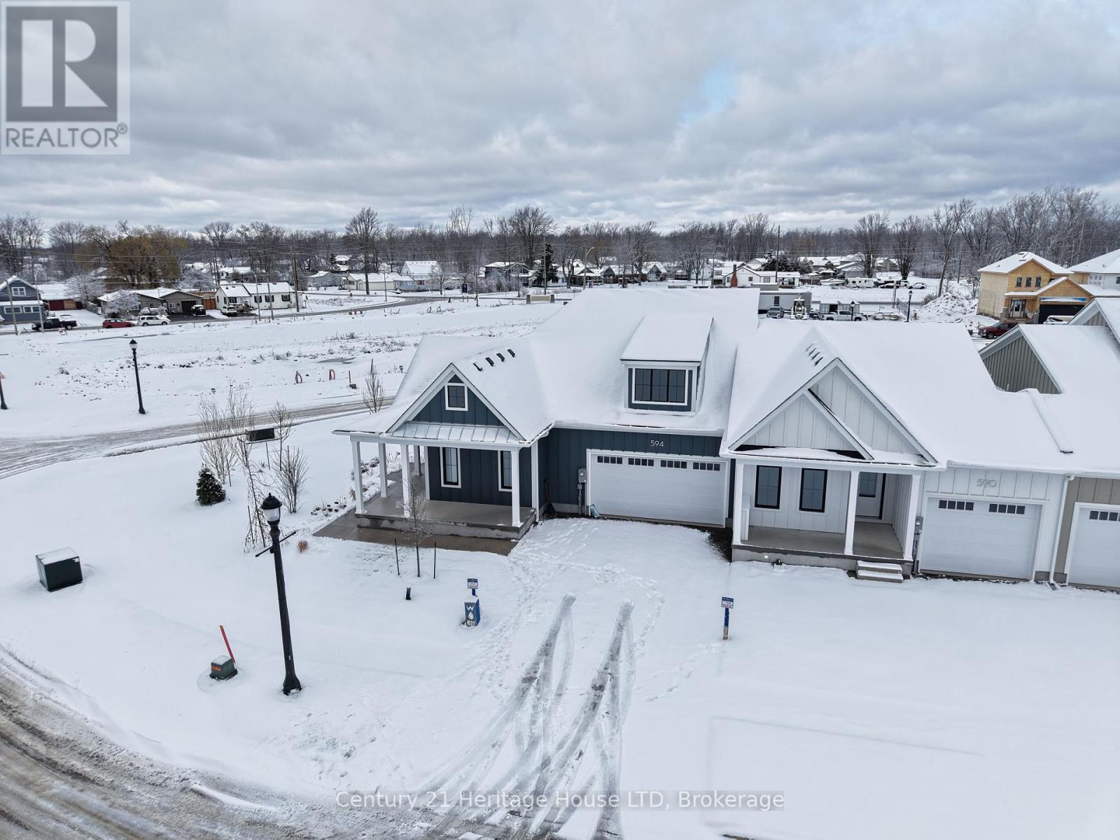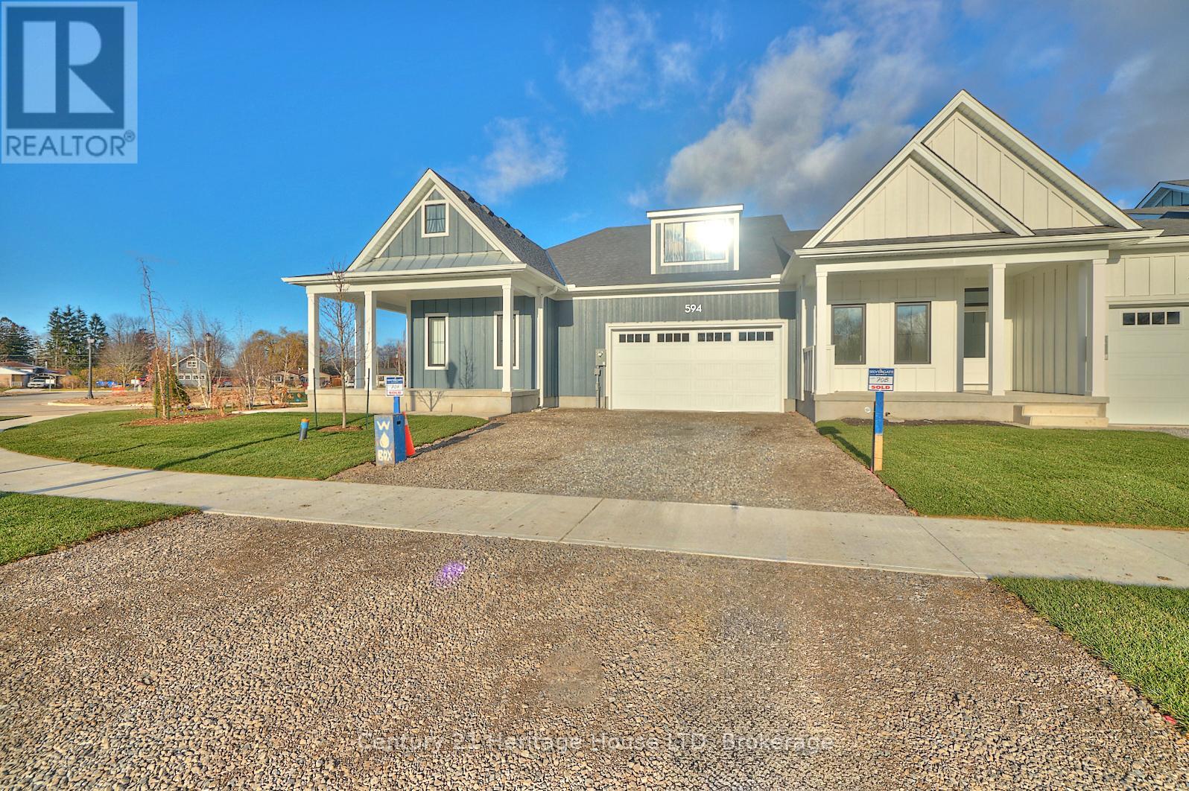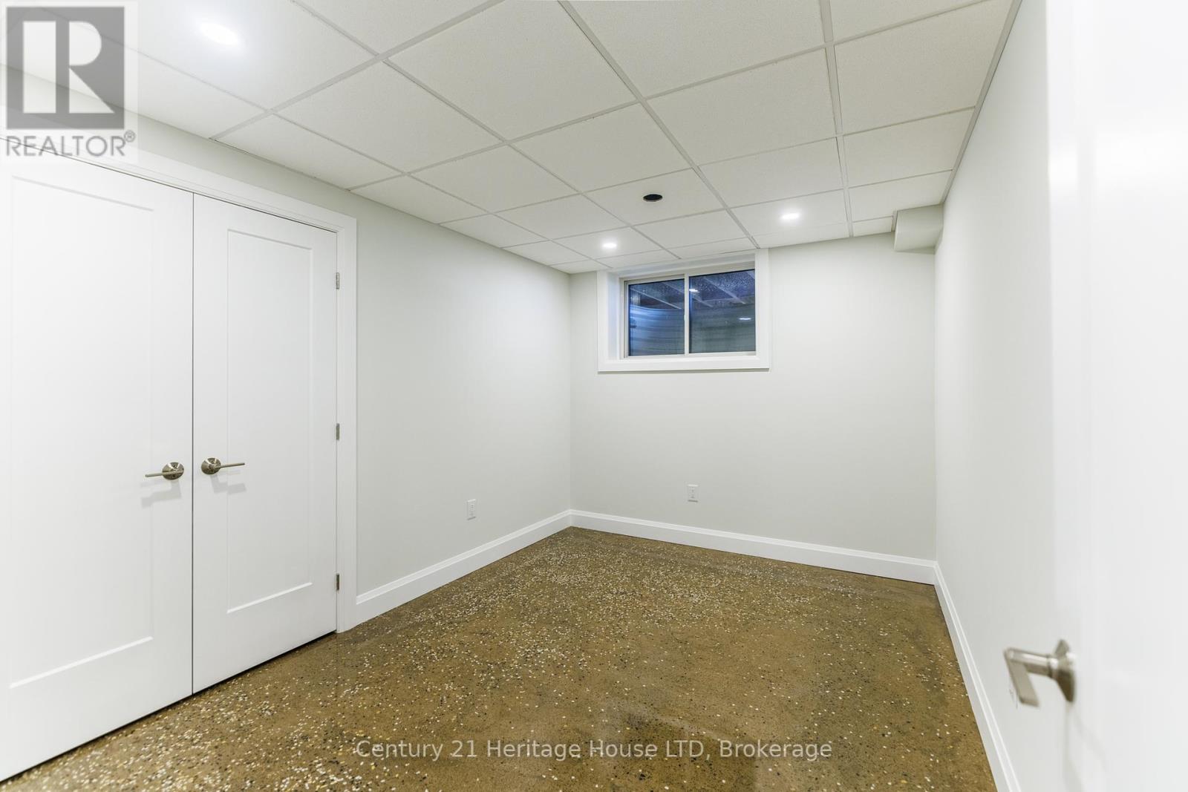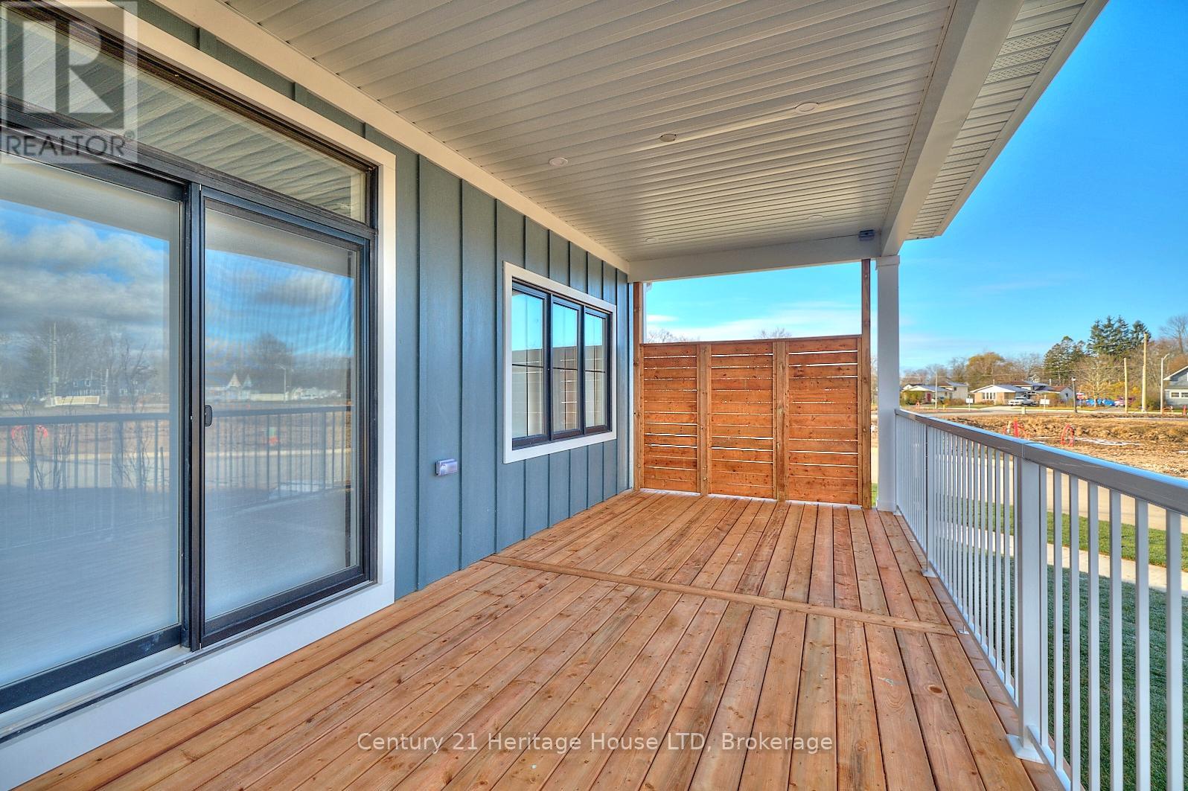Lower - 594 Seneca Drive Fort Erie, Ontario L2A 0G7
$1,900 Monthly
Step into cozy, modern living on the Lower Level of this exquisite bungalow in the desirable Waverly Beach community. This 2-bedroom, 1-bathroom apartment features a private entrance and in-suite laundry, this rental is perfect for those seeking privacy and convenience. The contemporary interior boasts sleek pot lights throughout, a modern kitchen with stainless steel appliances, and a large functional center island for casual dining. The spacious great room is perfect for relaxing or entertaining, while both bedrooms feature ample closet space and natural light. This unit also comes with dedicated parking spaces on a private double driveway, adding a touch of practicality to its stylish design. This smoke-free property is ideal for professionals, small families, or downsizers. Don't miss your chance to lease this well-maintained, move-in-ready home in the heart of Fort Erie. Located near Dominion Road and Bassett Avenue, you'll enjoy easy access to parks, schools, and amenities in Fort Erie. Schedule your private viewing today! (id:48215)
Property Details
| MLS® Number | X11881588 |
| Property Type | Single Family |
| Community Name | 334 - Crescent Park |
| Features | In Suite Laundry |
| Parking Space Total | 2 |
Building
| Bathroom Total | 1 |
| Bedrooms Above Ground | 2 |
| Bedrooms Total | 2 |
| Amenities | Separate Heating Controls |
| Architectural Style | Bungalow |
| Basement Features | Apartment In Basement, Separate Entrance |
| Basement Type | N/a |
| Construction Style Attachment | Attached |
| Cooling Type | Central Air Conditioning |
| Flooring Type | Concrete |
| Foundation Type | Poured Concrete |
| Heating Fuel | Natural Gas |
| Heating Type | Forced Air |
| Stories Total | 1 |
| Size Interior | 700 - 1,100 Ft2 |
| Type | Row / Townhouse |
| Utility Water | Municipal Water |
Parking
| Attached Garage |
Land
| Acreage | No |
| Sewer | Sanitary Sewer |
Rooms
| Level | Type | Length | Width | Dimensions |
|---|---|---|---|---|
| Basement | Kitchen | 3.96 m | 2.74 m | 3.96 m x 2.74 m |
| Basement | Dining Room | 4.27 m | 2.13 m | 4.27 m x 2.13 m |
| Basement | Great Room | 7.92 m | 3.35 m | 7.92 m x 3.35 m |
| Basement | Bedroom | 3.66 m | 3.35 m | 3.66 m x 3.35 m |
| Basement | Bedroom 2 | 3.66 m | 2.74 m | 3.66 m x 2.74 m |
| Basement | Utility Room | 3.96 m | 3.35 m | 3.96 m x 3.35 m |
| Basement | Other | 1.52 m | 1.22 m | 1.52 m x 1.22 m |
| Basement | Cold Room | 3.35 m | 2.74 m | 3.35 m x 2.74 m |
| Basement | Laundry Room | 1.83 m | 1.52 m | 1.83 m x 1.52 m |
Barbara Scarlett
Broker
225 Garrison Rd
Fort Erie, Ontario L2A 1M8
(905) 871-2121
(905) 871-9522
www.century21today.ca/



























