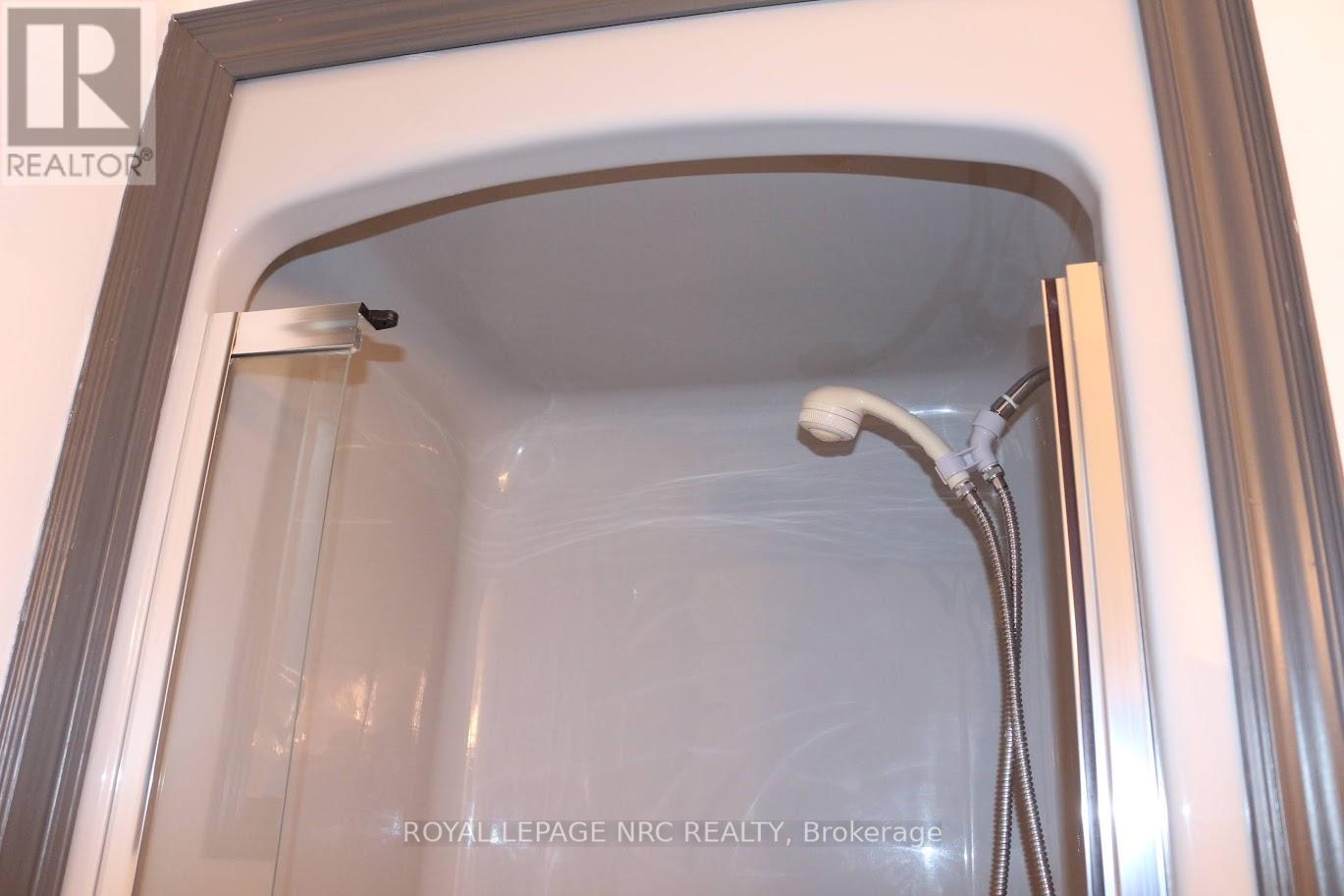Lower - 4317 Fieldstone Avenue Niagara Falls, Ontario L2H 2V4
2 Bedroom
1 Bathroom
Raised Bungalow
Fireplace
Central Air Conditioning
Forced Air
$1,800 Monthly
For Rent ,Very clean Basement Apart with 2 Beds, 1 Bath, 1 kitchen and Private Laundry for Rent in a Great Nort End Neighborhood of Niagara falls. Separate Entrance and Close to QEW and 5 minutes Drive to the Falls., Niagara College and Niagara Outlet Mall (id:48215)
Property Details
| MLS® Number | X11913010 |
| Property Type | Single Family |
| Community Name | 213 - Ascot |
| Amenities Near By | Park, Public Transit |
| Parking Space Total | 1 |
Building
| Bathroom Total | 1 |
| Bedrooms Above Ground | 2 |
| Bedrooms Total | 2 |
| Appliances | Water Heater |
| Architectural Style | Raised Bungalow |
| Basement Development | Finished |
| Basement Features | Separate Entrance, Walk Out |
| Basement Type | N/a (finished) |
| Construction Style Attachment | Detached |
| Cooling Type | Central Air Conditioning |
| Exterior Finish | Vinyl Siding, Brick |
| Fireplace Present | Yes |
| Fireplace Total | 1 |
| Foundation Type | Poured Concrete |
| Heating Fuel | Natural Gas |
| Heating Type | Forced Air |
| Stories Total | 1 |
| Type | House |
| Utility Water | Municipal Water |
Parking
| Attached Garage |
Land
| Acreage | No |
| Fence Type | Fenced Yard |
| Land Amenities | Park, Public Transit |
| Sewer | Sanitary Sewer |
Rooms
| Level | Type | Length | Width | Dimensions |
|---|---|---|---|---|
| Basement | Bedroom | 2.87 m | 2.44 m | 2.87 m x 2.44 m |
| Basement | Bedroom 2 | 2.99 m | 2.66 m | 2.99 m x 2.66 m |
| Basement | Kitchen | 2.46 m | 2.34 m | 2.46 m x 2.34 m |
| Basement | Recreational, Games Room | 8.79 m | 3.3 m | 8.79 m x 3.3 m |
| Basement | Laundry Room | 3.05 m | 3.05 m | 3.05 m x 3.05 m |
| Basement | Bathroom | 2.34 m | 2.15 m | 2.34 m x 2.15 m |
Baptiste Kagemana
Salesperson
Royal LePage NRC Realty
4850 Dorchester Road #b
Niagara Falls, Ontario L2E 6N9
4850 Dorchester Road #b
Niagara Falls, Ontario L2E 6N9
(905) 357-3000
www.nrcrealty.ca/

























