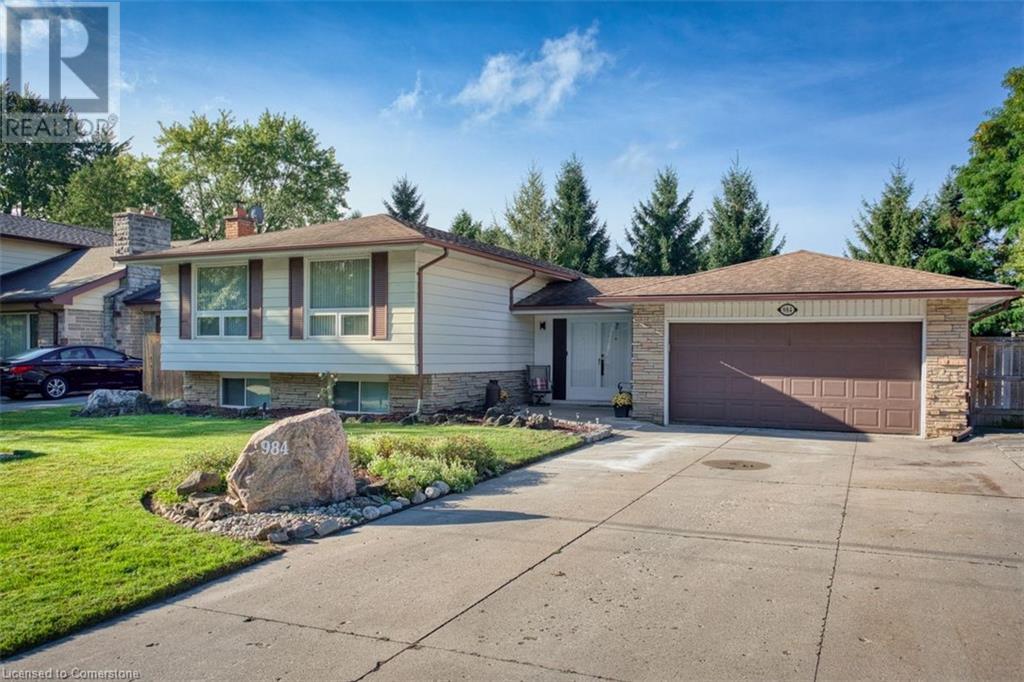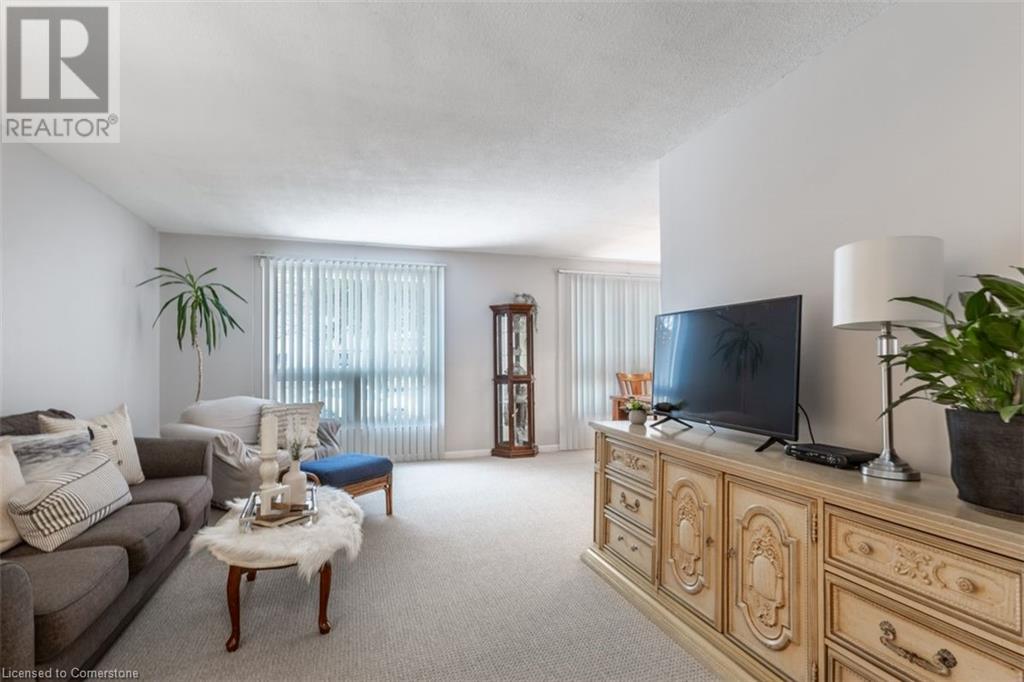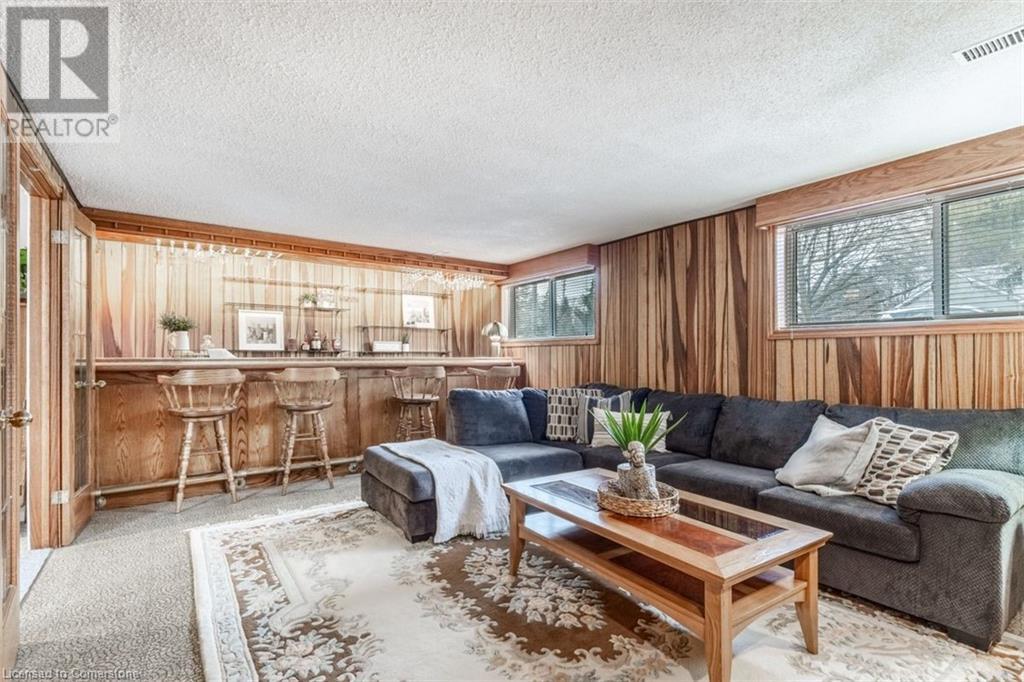984 Easterbrook Avenue Burlington, Ontario L7T 1R1
$1,299,000
This charming three-level side-split is ideal for growing families! Located in the desirable Aldershot neighborhood, this home offers 3+2 bedrooms and 2 full baths, providing plenty of space for everyone. The main floor features an open-concept living and dining area and a bright eat-in kitchen. Enjoy relaxing in the four season sunroom with a gas fireplace and walkout to a private rear patio. The primary bedroom includes ensuite privilege, plus two spacious bedrooms for the kids or guests with hardwood flooring. The lower level is perfect for family entertainment with a large family room, entertainment bar and two additional bedrooms. The updated 3-piece bath, laundry area with storage and separate entrance to the backyard offer even more versatility. The double garage, fully fenced pool-sized yard (77’ x 107’), and irrigation system provide plenty of outdoor space for kids and pets to play. Plus, the home is ideally located near schools, parks, shopping, and the Go Station, with easy access to major highways. Updates include: Roof, HVAC, most windows, tankless water heater, and updated electrical panel. Don’t miss this great family-friendly home! Book your viewing today! (id:48215)
Property Details
| MLS® Number | 40693365 |
| Property Type | Single Family |
| Amenities Near By | Marina, Place Of Worship, Playground, Public Transit, Schools, Shopping |
| Communication Type | High Speed Internet |
| Community Features | Community Centre |
| Features | Automatic Garage Door Opener |
| Parking Space Total | 6 |
| Structure | Shed |
Building
| Bathroom Total | 2 |
| Bedrooms Above Ground | 3 |
| Bedrooms Below Ground | 2 |
| Bedrooms Total | 5 |
| Appliances | Dishwasher, Dryer, Refrigerator, Stove, Washer, Hood Fan, Window Coverings, Garage Door Opener |
| Basement Development | Finished |
| Basement Type | Full (finished) |
| Construction Style Attachment | Detached |
| Cooling Type | Central Air Conditioning |
| Exterior Finish | Aluminum Siding, Brick Veneer |
| Fire Protection | Smoke Detectors |
| Heating Type | Forced Air |
| Size Interior | 2,637 Ft2 |
| Type | House |
| Utility Water | Municipal Water |
Parking
| Attached Garage |
Land
| Access Type | Road Access |
| Acreage | No |
| Land Amenities | Marina, Place Of Worship, Playground, Public Transit, Schools, Shopping |
| Landscape Features | Lawn Sprinkler |
| Sewer | Municipal Sewage System |
| Size Depth | 107 Ft |
| Size Frontage | 77 Ft |
| Size Total Text | Under 1/2 Acre |
| Zoning Description | R2.1 |
Rooms
| Level | Type | Length | Width | Dimensions |
|---|---|---|---|---|
| Basement | 3pc Bathroom | 7'0'' x 6'7'' | ||
| Basement | Bedroom | 11'1'' x 9'8'' | ||
| Basement | Bedroom | 12'1'' x 5'7'' | ||
| Basement | Laundry Room | 17'9'' x 10'9'' | ||
| Basement | Living Room/dining Room | 22'4'' x 18'6'' | ||
| Main Level | 4pc Bathroom | 10'11'' x 7'4'' | ||
| Main Level | Bedroom | 10'0'' x 8'7'' | ||
| Main Level | Bedroom | 12'2'' x 9'10'' | ||
| Main Level | Primary Bedroom | 14'11'' x 10'11'' | ||
| Main Level | Kitchen | 14'9'' x 10'11'' | ||
| Main Level | Living Room/dining Room | 23'8'' x 17'4'' | ||
| Main Level | Sunroom | 19'10'' x 12'4'' |
Utilities
| Cable | Available |
| Electricity | Available |
| Natural Gas | Available |
| Telephone | Available |
https://www.realtor.ca/real-estate/27842362/984-easterbrook-avenue-burlington
Lidia I. Petrunas
Salesperson
(905) 664-2300
http//pzrealtyteam.com
860 Queenston Road Suite A
Stoney Creek, Ontario L8G 4A8
(905) 545-1188
(905) 664-2300
John Zanon
Salesperson
(905) 664-2300
860 Queenston Road Suite A
Stoney Creek, Ontario L8G 4A8
(905) 545-1188
(905) 664-2300





































