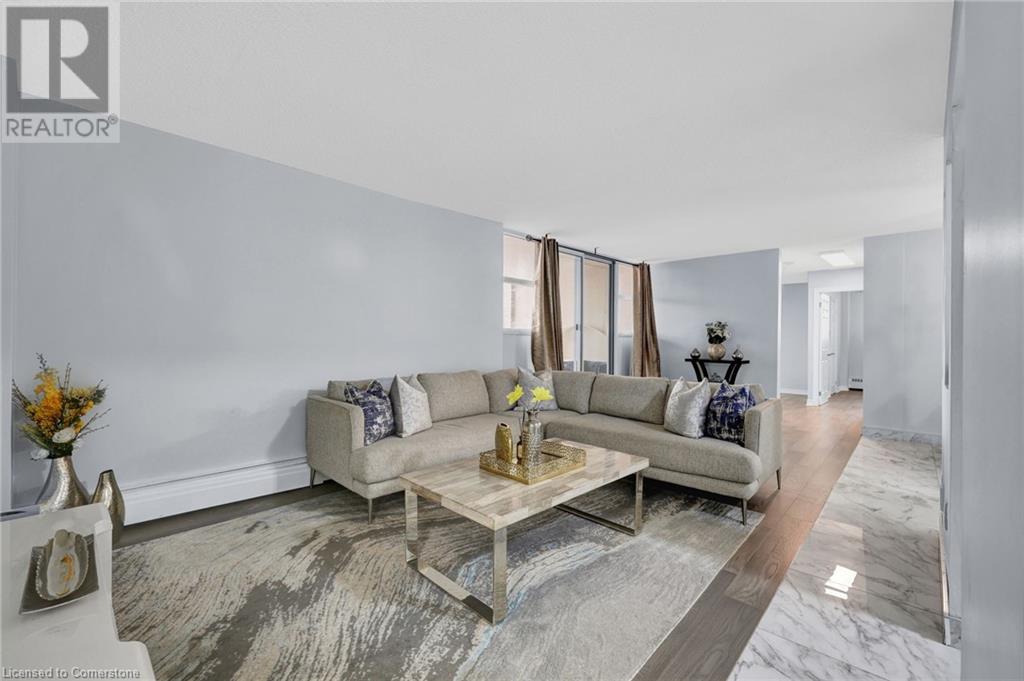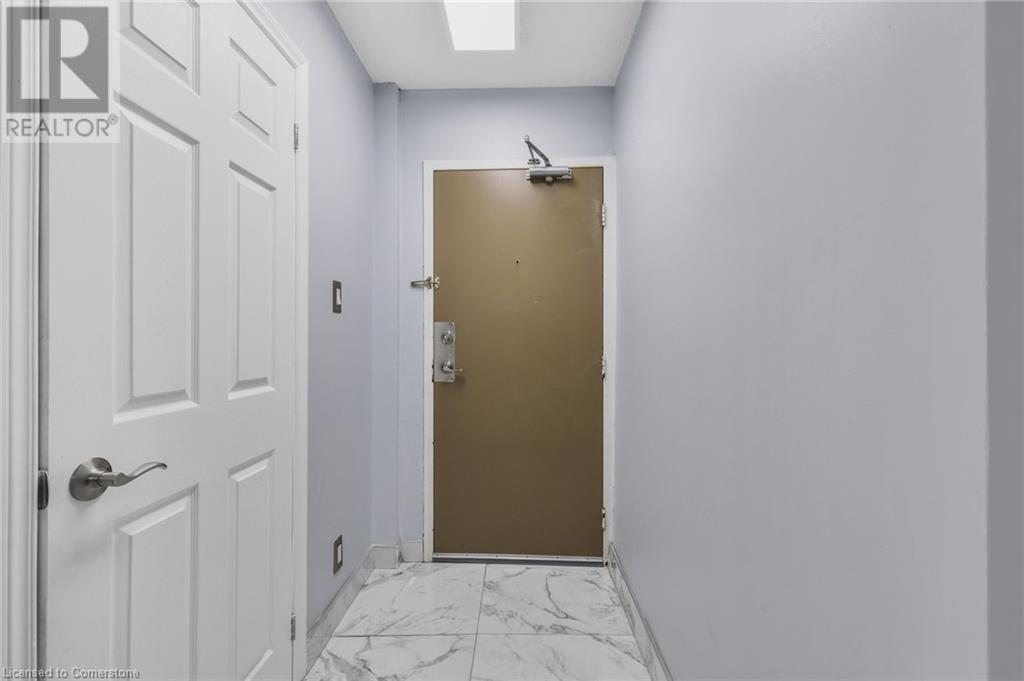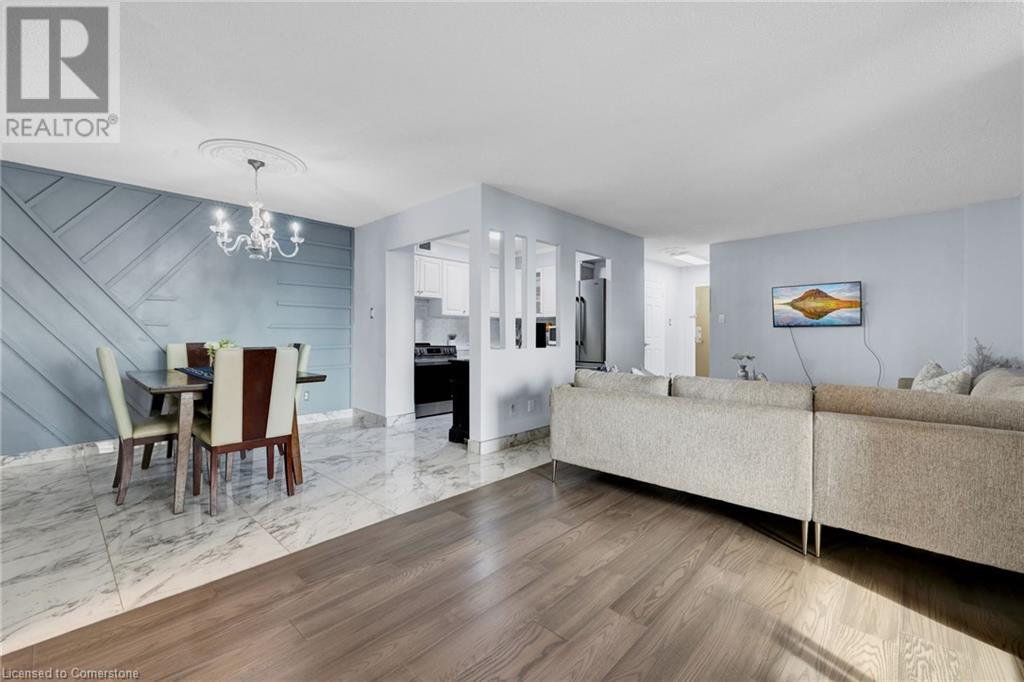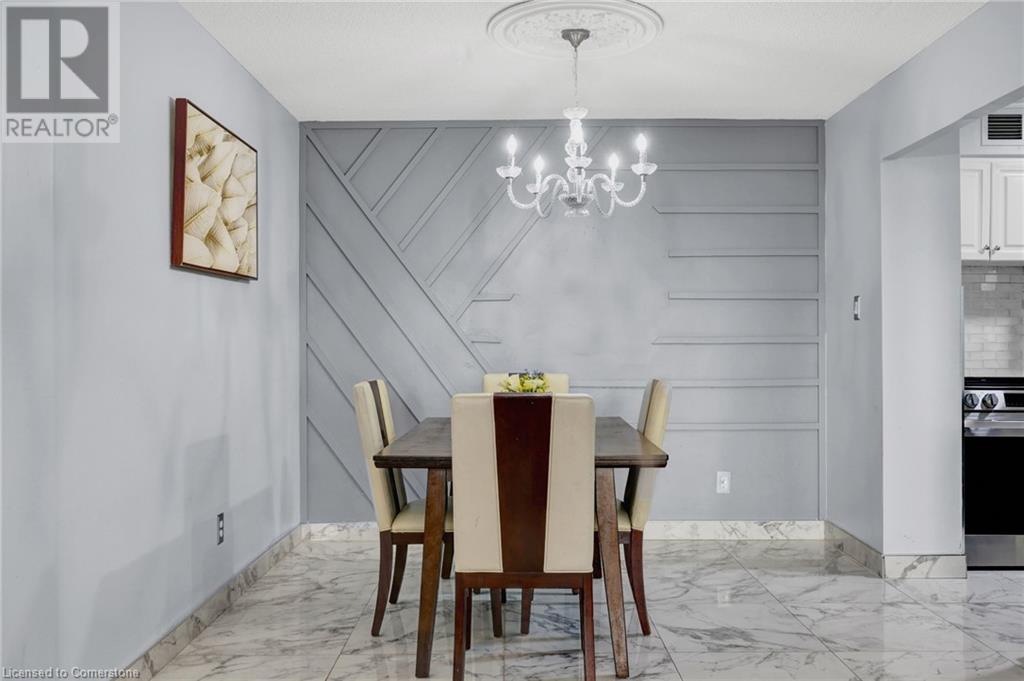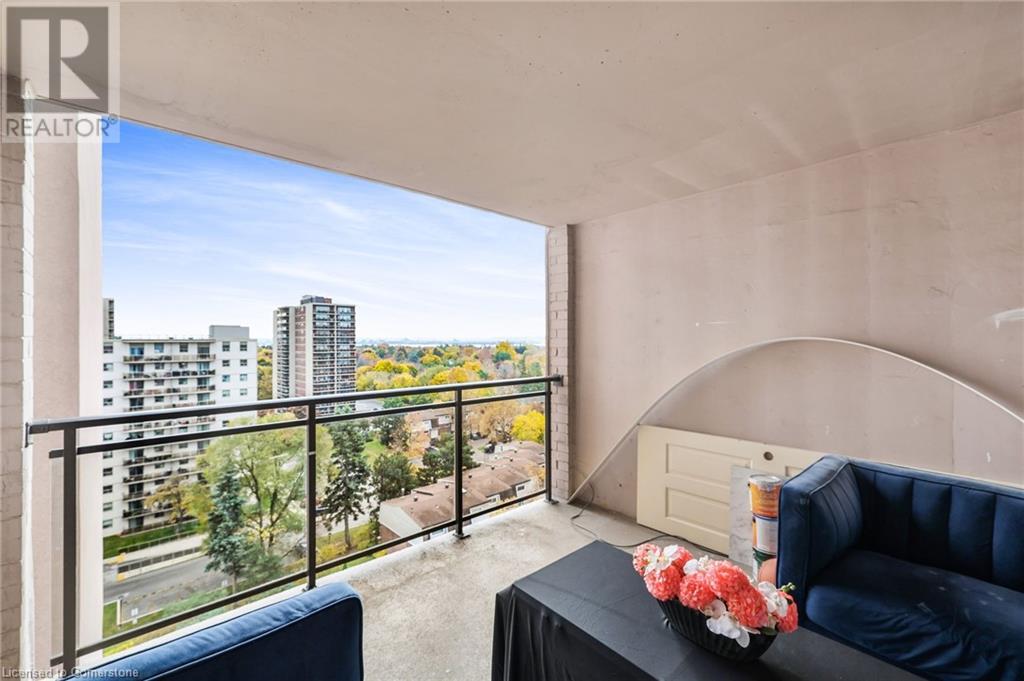975 Warwick Court Unit# 1107 Burlington, Ontario L7T 3Z7
$599,000Maintenance, Insurance, Cable TV, Heat, Electricity, Water, Parking
$872.34 Monthly
Maintenance, Insurance, Cable TV, Heat, Electricity, Water, Parking
$872.34 MonthlyThis spacious open-concept condo in Aldershot offers 3 bedrooms and 1.5 bathrooms in a prime location close to the highway and GO station. The unit features a modern kitchen with a convenient walk-in pantry, providing ample storage space. The primary bedroom includes a walk-in closet and a 2-piece bathroom. You’ll also enjoy a generously-sized balcony. Situated near all essential amenities, the building offers fantastic extras, including an indoor inground pool, gym, sauna, party room, and ample visitor parking. (id:48215)
Property Details
| MLS® Number | 40674679 |
| Property Type | Single Family |
| Amenities Near By | Public Transit, Schools, Shopping |
| Features | Cul-de-sac, Balcony, Laundry- Coin Operated |
| Parking Space Total | 1 |
| Pool Type | Indoor Pool |
Building
| Bathroom Total | 2 |
| Bedrooms Above Ground | 3 |
| Bedrooms Total | 3 |
| Amenities | Exercise Centre, Party Room |
| Appliances | Refrigerator, Stove |
| Basement Type | None |
| Construction Style Attachment | Attached |
| Cooling Type | None |
| Exterior Finish | Stucco |
| Half Bath Total | 1 |
| Heating Type | Baseboard Heaters |
| Stories Total | 1 |
| Size Interior | 1,110 Ft2 |
| Type | Apartment |
| Utility Water | Municipal Water |
Parking
| Underground | |
| None |
Land
| Access Type | Road Access, Highway Nearby |
| Acreage | No |
| Land Amenities | Public Transit, Schools, Shopping |
| Sewer | Municipal Sewage System |
| Size Total Text | Under 1/2 Acre |
| Zoning Description | Rm4-116 |
Rooms
| Level | Type | Length | Width | Dimensions |
|---|---|---|---|---|
| Main Level | 3pc Bathroom | 7'0'' x 5'0'' | ||
| Main Level | Bedroom | 13'0'' x 9'5'' | ||
| Main Level | Bedroom | 12'0'' x 10'0'' | ||
| Main Level | 2pc Bathroom | 8'0'' x 4'0'' | ||
| Main Level | Primary Bedroom | 12'0'' x 13'0'' | ||
| Main Level | Living Room | 23'0'' x 10'0'' | ||
| Main Level | Dining Room | 10'0'' x 10'0'' | ||
| Main Level | Kitchen | 10'0'' x 8'0'' | ||
| Main Level | Pantry | 6'0'' x 5'0'' |
https://www.realtor.ca/real-estate/27626680/975-warwick-court-unit-1107-burlington

Michael St. Jean
Salesperson
(289) 239-8860
www.youtube.com/embed/Cmg3MgM_cck
www.youtube.com/embed/aCBN-TlntIY
http//www.stjeanhomes.com
88 Wilson Street West
Ancaster, Ontario L9G 1N2
(289) 239-8866
(289) 239-8860


