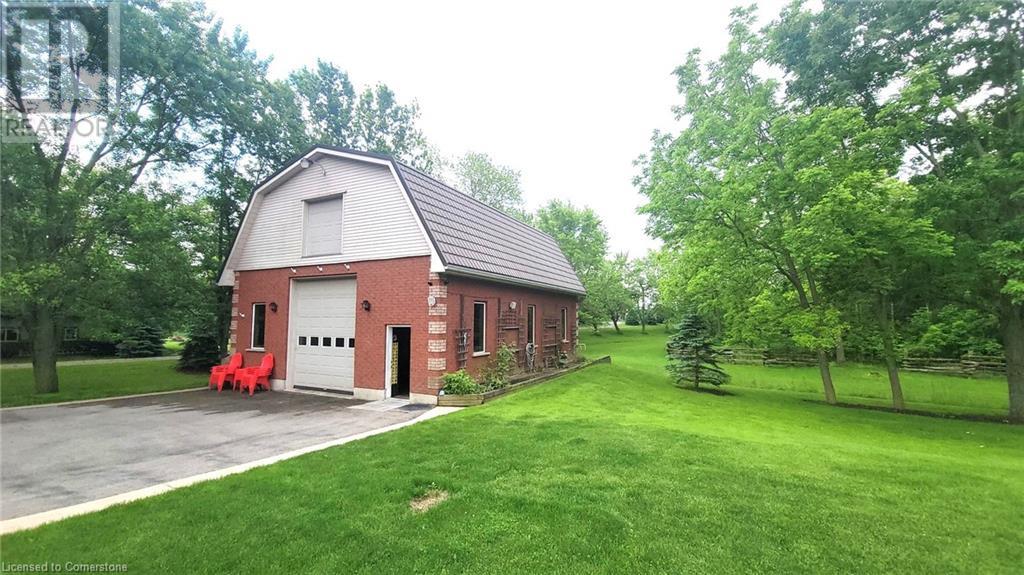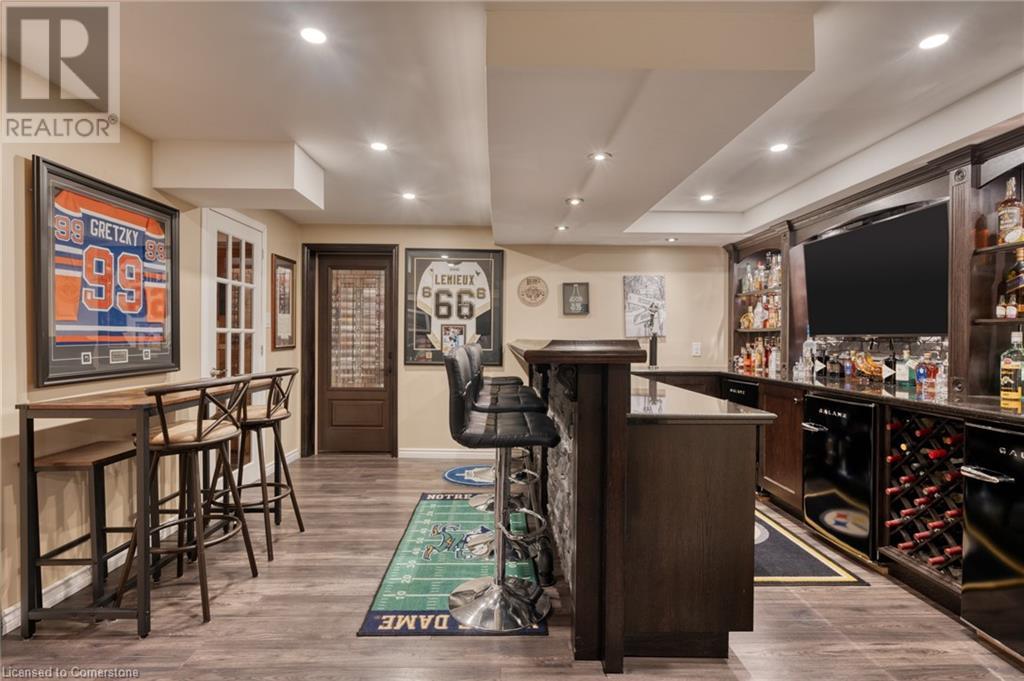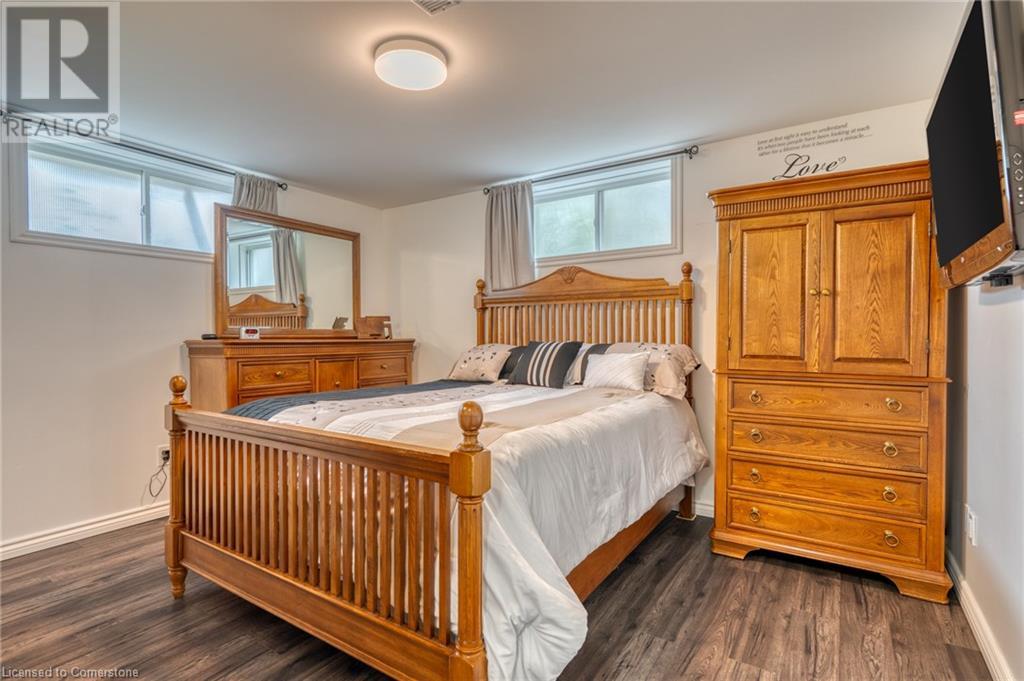97 Unity Side Road Seneca, Ontario N3W 1Y1
$1,499,900
Welcome to 97 Unity Sideroad. This large five bedroom, four bathroom, 2,000 sqft Bungalow is located on a 1.28 acre treed property. The home has an in-law setup with a separate entrance for large families. The property is a 225' x 250' lot with a 30' x 40' heated shop. The home is turnkey, move right in! The home has been upgraded with oak kitchen, pot lights, no carpeting/wood floors, double attached garage, amazing wine cellar, basement bar, and guitar room. Enjoy the fully landscaped backyard or the man cave! Furnace/AC/Tankless Water Heater (2020), Metal Roof 2012. The possibilities are endless for this stunning country property. Call today to view! (id:48215)
Property Details
| MLS® Number | 40665985 |
| Property Type | Single Family |
| AmenitiesNearBy | Airport, Place Of Worship, Schools |
| CommunityFeatures | Quiet Area, Community Centre |
| EquipmentType | Water Heater |
| Features | Southern Exposure, Conservation/green Belt, Paved Driveway, Country Residential, Automatic Garage Door Opener, In-law Suite |
| ParkingSpaceTotal | 25 |
| RentalEquipmentType | Water Heater |
| Structure | Workshop, Shed |
Building
| BathroomTotal | 4 |
| BedroomsAboveGround | 3 |
| BedroomsBelowGround | 2 |
| BedroomsTotal | 5 |
| Appliances | Dishwasher, Dryer, Refrigerator, Stove, Washer, Microwave Built-in, Garage Door Opener |
| ArchitecturalStyle | Bungalow |
| BasementDevelopment | Finished |
| BasementType | Full (finished) |
| ConstructedDate | 2000 |
| ConstructionStyleAttachment | Detached |
| CoolingType | Central Air Conditioning |
| ExteriorFinish | Brick, Other |
| FireProtection | Smoke Detectors |
| FireplacePresent | Yes |
| FireplaceTotal | 1 |
| FoundationType | Poured Concrete |
| HalfBathTotal | 1 |
| HeatingFuel | Natural Gas |
| HeatingType | Forced Air |
| StoriesTotal | 1 |
| SizeInterior | 3848 Sqft |
| Type | House |
| UtilityWater | Cistern |
Parking
| Attached Garage | |
| Detached Garage |
Land
| AccessType | Highway Access |
| Acreage | No |
| LandAmenities | Airport, Place Of Worship, Schools |
| Sewer | Septic System |
| SizeDepth | 250 Ft |
| SizeFrontage | 222 Ft |
| SizeTotalText | 1/2 - 1.99 Acres |
| ZoningDescription | C |
Rooms
| Level | Type | Length | Width | Dimensions |
|---|---|---|---|---|
| Basement | Den | 10'0'' x 10'0'' | ||
| Basement | Storage | 12'0'' x 14'0'' | ||
| Basement | Wine Cellar | 14'0'' x 4'0'' | ||
| Basement | 3pc Bathroom | 8'0'' x 5'0'' | ||
| Basement | Recreation Room | 12'0'' x 18'0'' | ||
| Basement | Bedroom | 12'0'' x 12'0'' | ||
| Basement | Bedroom | 12'0'' x 12'0'' | ||
| Basement | Exercise Room | 12'0'' x 18'0'' | ||
| Main Level | Bedroom | 12'0'' x 14'0'' | ||
| Main Level | Bedroom | 12'0'' x 11'11'' | ||
| Main Level | Primary Bedroom | 13'0'' x 15'6'' | ||
| Main Level | 4pc Bathroom | 8'0'' x 5'0'' | ||
| Main Level | 4pc Bathroom | 8'0'' x 5'0'' | ||
| Main Level | Laundry Room | 5'0'' x 5'0'' | ||
| Main Level | 2pc Bathroom | 8'0'' x 5'0'' | ||
| Main Level | Dining Room | 9'5'' x 10'0'' | ||
| Main Level | Eat In Kitchen | 17'6'' x 12'0'' | ||
| Main Level | Living Room | 18'4'' x 12'4'' | ||
| Main Level | Foyer | 10'0'' x 10'0'' |
https://www.realtor.ca/real-estate/27556512/97-unity-side-road-seneca
Danny Rawson
Salesperson
177 West 23rd Street
Hamilton, Ontario L9C 4V8















































