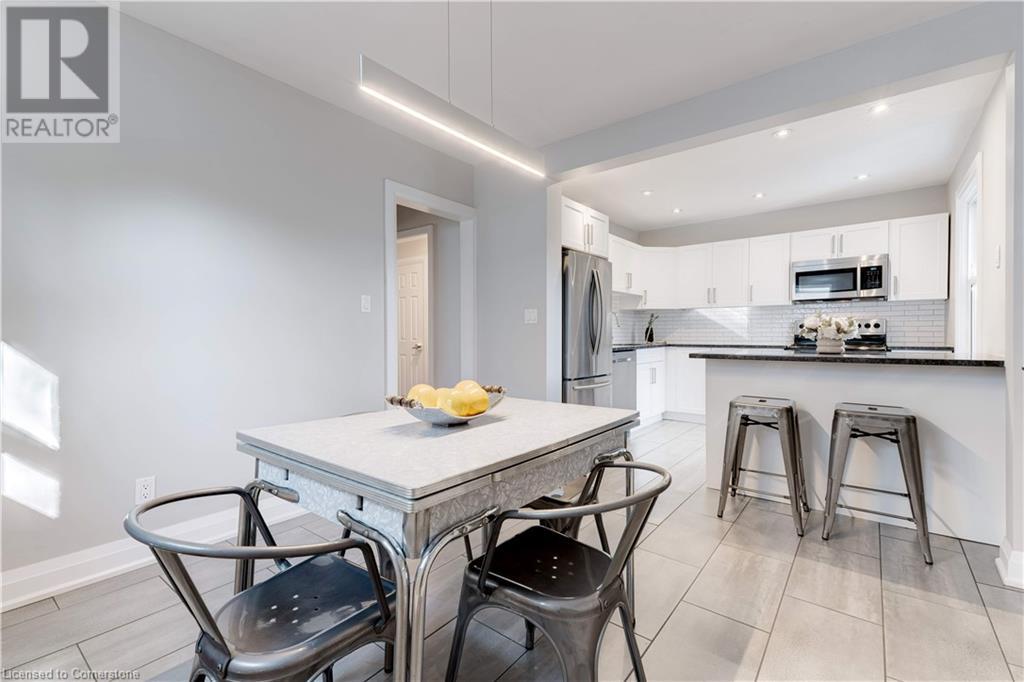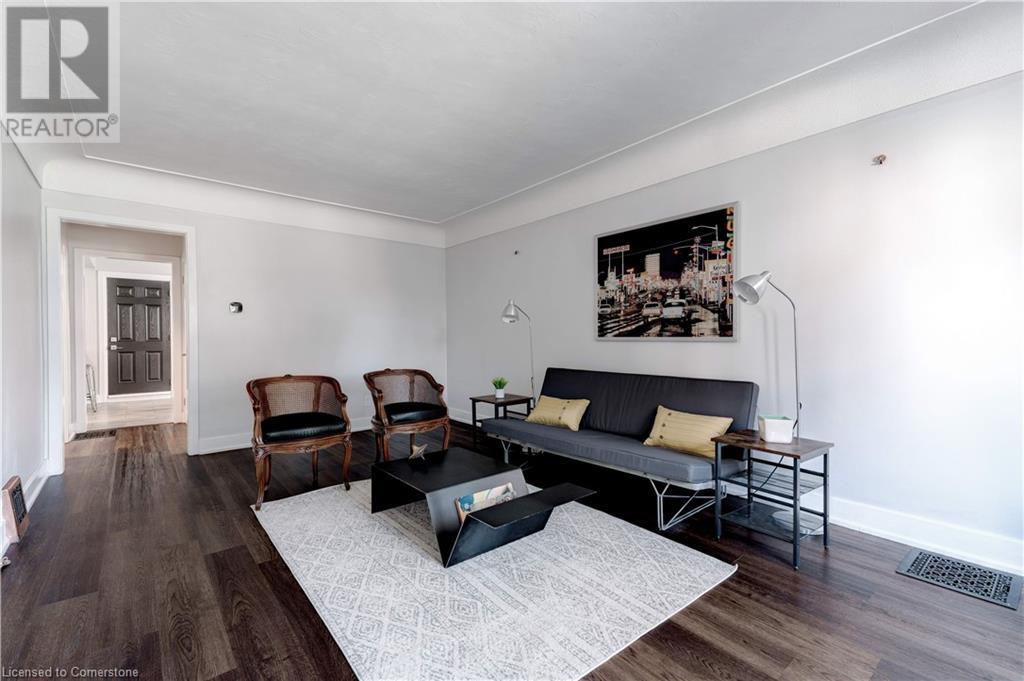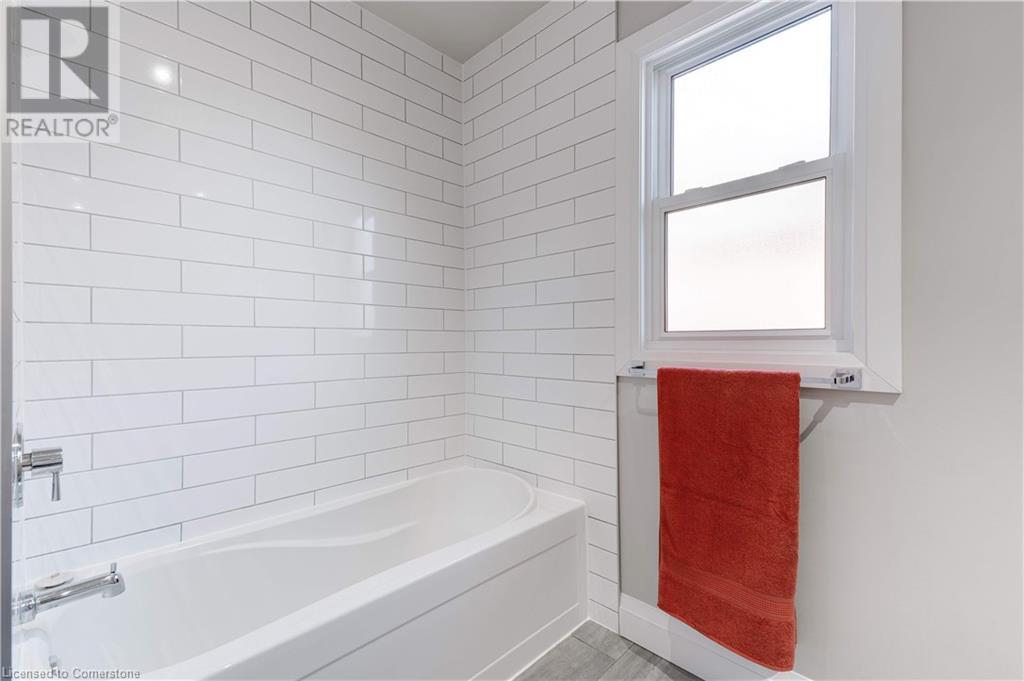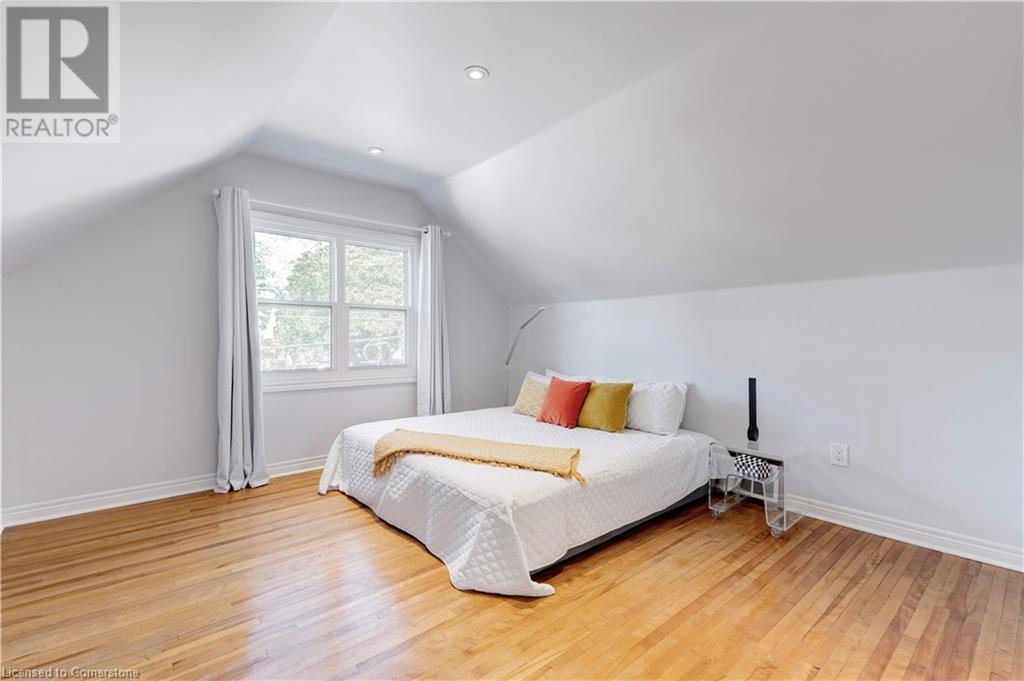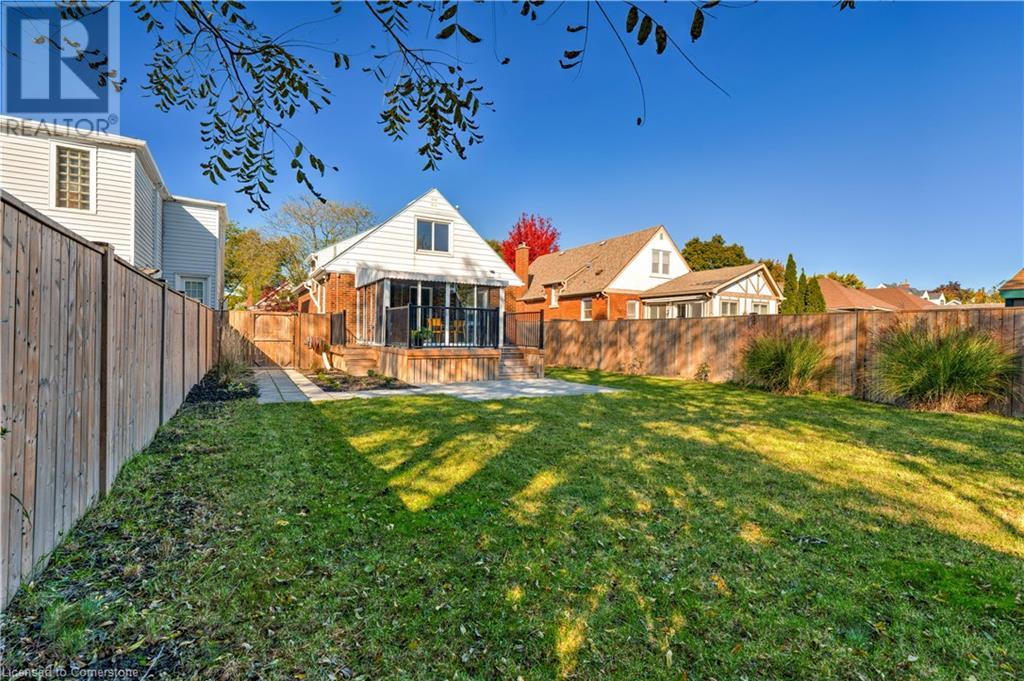97 Knyvet Avenue Hamilton, Ontario L9A 3J6
$899,900
Welcome to this stunning 5-bedroom, 3 Bathroom, 2 kitchen, 1.5-storey brick home nestled on Hamilton Mountain! Boasting 1,381 sqft of beautifully updated living space, this property is perfect for families or Investors. Enjoy the convenience of two kitchens and a separate entrance, ideal for multi-generational living or entertaining. Step inside to discover modern finishes throughout, including gorgeous granite countertops and newer flooring that enhance the home's charm. The steel roof adds durability and peace of mind. Situated near parks, schools, and shopping, this home offers the perfect blend of suburban tranquility and urban convenience. Don't miss the opportunity to make this your dream home! (id:48215)
Property Details
| MLS® Number | 40657450 |
| Property Type | Single Family |
| AmenitiesNearBy | Hospital, Park, Playground, Public Transit, Schools, Shopping |
| EquipmentType | Water Heater |
| Features | Paved Driveway, In-law Suite |
| ParkingSpaceTotal | 3 |
| RentalEquipmentType | Water Heater |
Building
| BathroomTotal | 3 |
| BedroomsAboveGround | 3 |
| BedroomsBelowGround | 2 |
| BedroomsTotal | 5 |
| BasementDevelopment | Finished |
| BasementType | Full (finished) |
| ConstructedDate | 1948 |
| ConstructionStyleAttachment | Detached |
| CoolingType | Central Air Conditioning |
| ExteriorFinish | Aluminum Siding, Brick, Metal, Vinyl Siding |
| FoundationType | Block |
| HeatingFuel | Natural Gas |
| HeatingType | Forced Air |
| StoriesTotal | 2 |
| SizeInterior | 1381 Sqft |
| Type | House |
| UtilityWater | Municipal Water |
Land
| Acreage | No |
| LandAmenities | Hospital, Park, Playground, Public Transit, Schools, Shopping |
| Sewer | Municipal Sewage System |
| SizeDepth | 120 Ft |
| SizeFrontage | 40 Ft |
| SizeTotalText | Under 1/2 Acre |
| ZoningDescription | C |
Rooms
| Level | Type | Length | Width | Dimensions |
|---|---|---|---|---|
| Second Level | Bedroom | 9'0'' x 12'2'' | ||
| Second Level | Primary Bedroom | 15'3'' x 12'2'' | ||
| Second Level | 3pc Bathroom | 6'0'' x 8'9'' | ||
| Basement | Laundry Room | 11'4'' x 14'3'' | ||
| Basement | 3pc Bathroom | 6'7'' x 7'7'' | ||
| Basement | Bedroom | 8'9'' x 10'2'' | ||
| Basement | Living Room | 8'8'' x 10'2'' | ||
| Basement | Bedroom | 11'9'' x 10'10'' | ||
| Basement | Eat In Kitchen | 13'10'' x 12'8'' | ||
| Main Level | Bedroom | 15'3'' x 12'2'' | ||
| Main Level | 4pc Bathroom | 6'8'' x 8'7'' | ||
| Main Level | Sunroom | 12'0'' x 10'11'' | ||
| Main Level | Eat In Kitchen | 21'5'' x 10' | ||
| Main Level | Living Room | 18'3'' x 11'6'' |
https://www.realtor.ca/real-estate/27557941/97-knyvet-avenue-hamilton
Chris Hayward
Salesperson
21 King Street W 5th Floor
Hamilton, Ontario L8P 4W7








