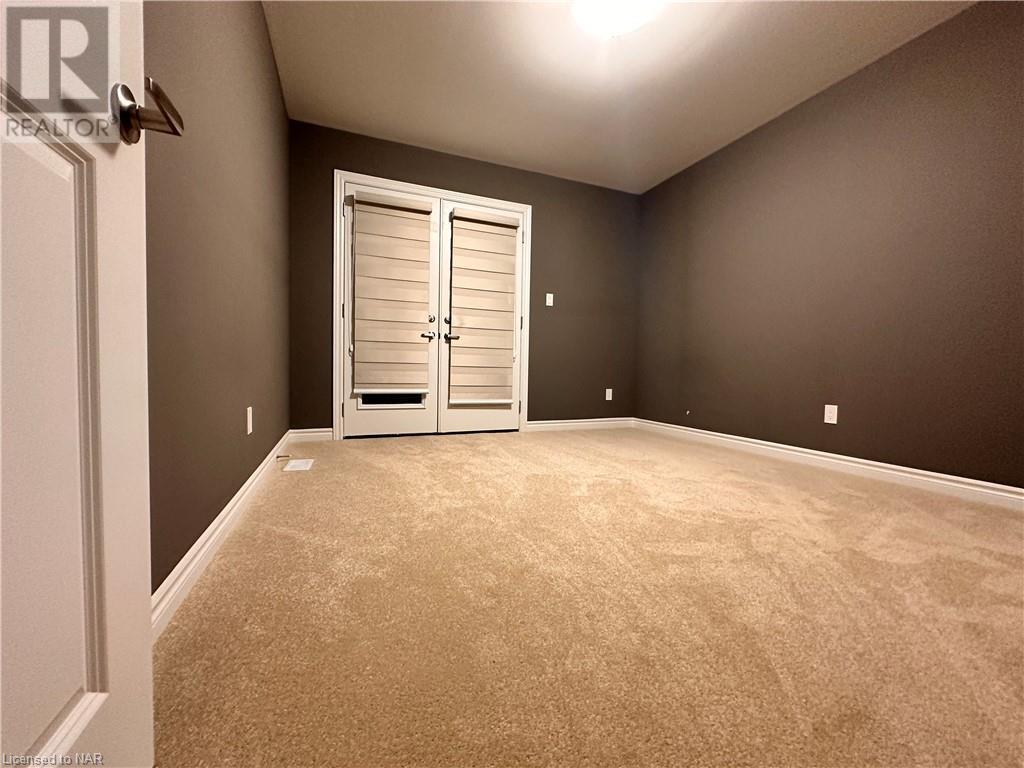96 Renfrew Trail Welland, Ontario L3B 0K2
3 Bedroom
3 Bathroom
1527 sqft
2 Level
Central Air Conditioning
Forced Air
$2,350 Monthly
Beautiful townhome less than 1 year old available for lease in one of the most convenient locations of Welland. Amazing Open Concept Layout, Large Living/Dining/Walk Out to the backyard. The upper floor includes a master bedroom with an attached ensuite and Walk-in Closet. Second level Laundry room for your convenience. 3 MINS DRIVE to Niagara College Welland Campus, Seaway Mall, minutes away from all other amenities. (id:48215)
Property Details
| MLS® Number | 40663670 |
| Property Type | Single Family |
| AmenitiesNearBy | Public Transit, Schools |
| CommunityFeatures | School Bus |
| Features | Balcony |
| ParkingSpaceTotal | 2 |
Building
| BathroomTotal | 3 |
| BedroomsAboveGround | 3 |
| BedroomsTotal | 3 |
| Appliances | Dishwasher, Dryer, Refrigerator, Stove, Washer, Hood Fan |
| ArchitecturalStyle | 2 Level |
| BasementDevelopment | Unfinished |
| BasementType | Full (unfinished) |
| ConstructionStyleAttachment | Attached |
| CoolingType | Central Air Conditioning |
| ExteriorFinish | Brick, Stucco |
| HalfBathTotal | 1 |
| HeatingFuel | Natural Gas |
| HeatingType | Forced Air |
| StoriesTotal | 2 |
| SizeInterior | 1527 Sqft |
| Type | Row / Townhouse |
| UtilityWater | Municipal Water |
Parking
| Attached Garage |
Land
| AccessType | Highway Nearby |
| Acreage | No |
| LandAmenities | Public Transit, Schools |
| Sewer | Municipal Sewage System |
| SizeFrontage | 23 Ft |
| SizeTotalText | Unknown |
| ZoningDescription | Cc2 |
Rooms
| Level | Type | Length | Width | Dimensions |
|---|---|---|---|---|
| Second Level | Laundry Room | 7'9'' x 5'6'' | ||
| Second Level | 3pc Bathroom | Measurements not available | ||
| Second Level | 5pc Bathroom | Measurements not available | ||
| Second Level | Bedroom | 10'8'' x 12'1'' | ||
| Second Level | Bedroom | 10'5'' x 12'1'' | ||
| Second Level | Primary Bedroom | 13'1'' x 12'1'' | ||
| Main Level | 2pc Bathroom | Measurements not available | ||
| Main Level | Kitchen | 10'2'' x 10'2'' | ||
| Main Level | Dining Room | 10'2'' x 13'1'' | ||
| Main Level | Living Room | 11'5'' x 16'4'' |
https://www.realtor.ca/real-estate/27547530/96-renfrew-trail-welland
Anmol Vig
Salesperson
Revel Realty Inc., Brokerage
8685 Lundy's Lane, Unit 1
Niagara Falls, Ontario L2H 1H5
8685 Lundy's Lane, Unit 1
Niagara Falls, Ontario L2H 1H5
Parveen Chhabra
Salesperson
Revel Realty Inc., Brokerage
8685 Lundy's Lane, Unit 1
Niagara Falls, Ontario L2H 1H5
8685 Lundy's Lane, Unit 1
Niagara Falls, Ontario L2H 1H5

















