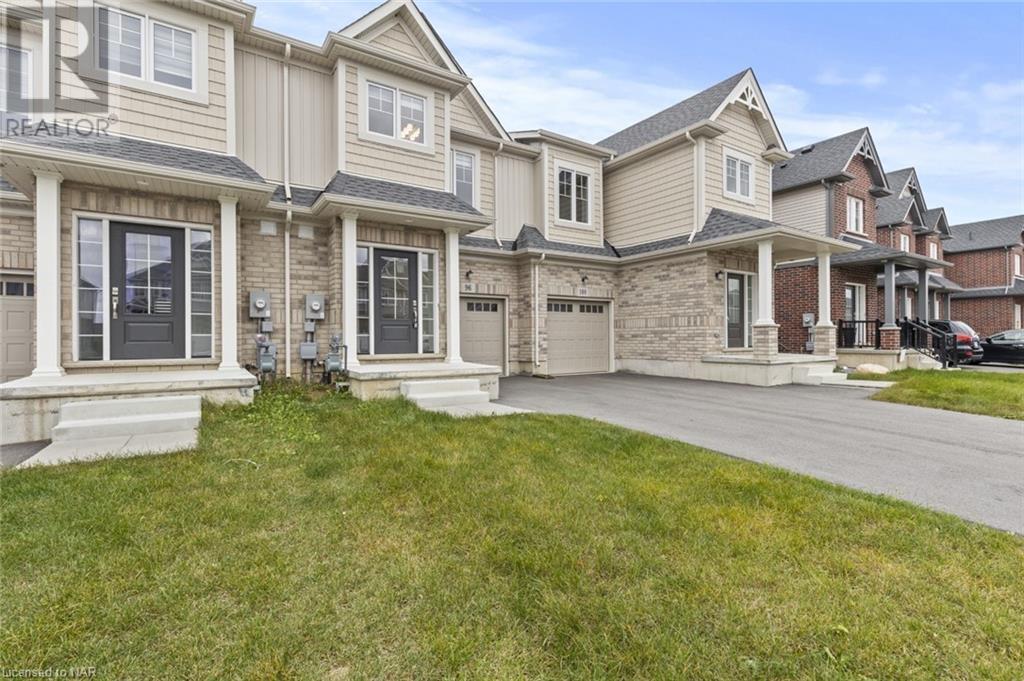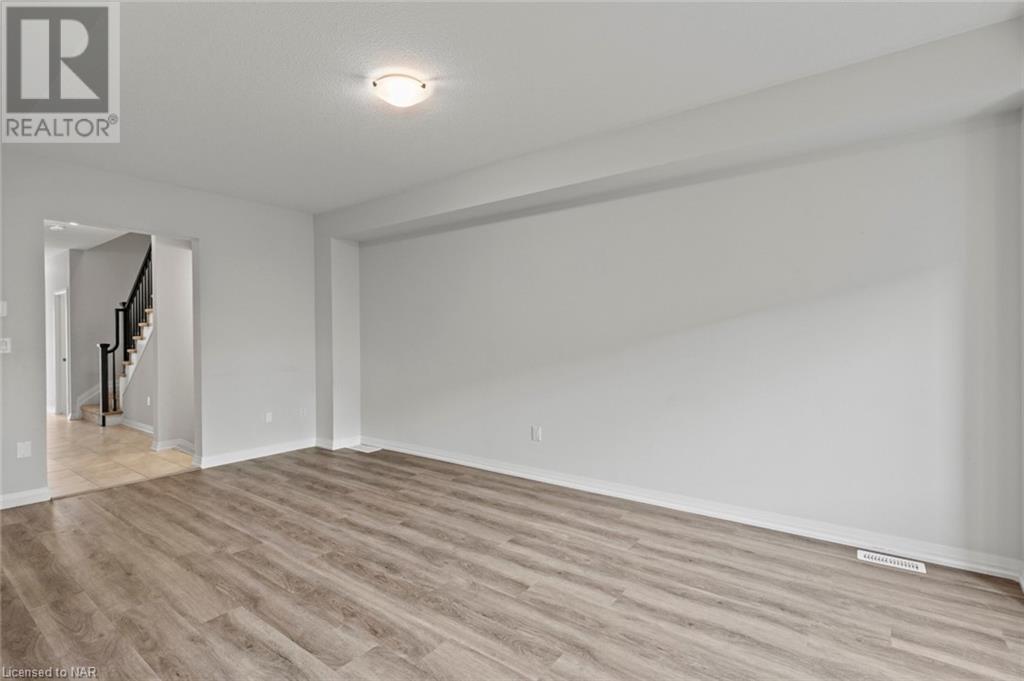96 Bur Oak Drive Thorold, Ontario L2V 0L8
$599,000
Looking for the perfect blend of modern living and playful charm? This nearly new, 2023-built freehold townhome in Thorold is ready to sweep you off your feet! With over 1600 square feet, this 3-bedroom, 2.5-bath beauty offers an open-concept layout, 9-foot ceilings, and a versatile loft that can be whatever you imagine – a cozy lounge by day or a fun playroom by night. Located just minutes from Highway 406 and the Pen Centre, this home offers convenience and style in a growing community. Whether you're a first-time buyer or savvy investor, this property is low-maintenance and full of potential. Ready to see if this is “the one”? Watch the video for a fun tour that shows off all this home has to offer – and why it’s a perfect match for you! (id:48215)
Property Details
| MLS® Number | 40666644 |
| Property Type | Single Family |
| AmenitiesNearBy | Golf Nearby, Park, Public Transit, Schools, Shopping |
| CommunityFeatures | Quiet Area, School Bus |
| EquipmentType | Water Heater |
| Features | Paved Driveway, Sump Pump, Automatic Garage Door Opener |
| ParkingSpaceTotal | 4 |
| RentalEquipmentType | Water Heater |
Building
| BathroomTotal | 3 |
| BedroomsAboveGround | 3 |
| BedroomsTotal | 3 |
| Appliances | Dishwasher, Dryer, Refrigerator, Stove, Washer, Window Coverings, Garage Door Opener |
| ArchitecturalStyle | 2 Level |
| BasementDevelopment | Unfinished |
| BasementType | Full (unfinished) |
| ConstructedDate | 2023 |
| ConstructionStyleAttachment | Attached |
| CoolingType | Central Air Conditioning |
| ExteriorFinish | Brick, Vinyl Siding |
| HalfBathTotal | 1 |
| HeatingFuel | Natural Gas |
| HeatingType | Forced Air |
| StoriesTotal | 2 |
| SizeInterior | 1646 Sqft |
| Type | Row / Townhouse |
| UtilityWater | Municipal Water |
Parking
| Attached Garage |
Land
| AccessType | Highway Access, Highway Nearby |
| Acreage | No |
| LandAmenities | Golf Nearby, Park, Public Transit, Schools, Shopping |
| Sewer | Municipal Sewage System |
| SizeDepth | 100 Ft |
| SizeFrontage | 20 Ft |
| SizeTotalText | Under 1/2 Acre |
| ZoningDescription | Res |
Rooms
| Level | Type | Length | Width | Dimensions |
|---|---|---|---|---|
| Second Level | Loft | 9'2'' x 8'8'' | ||
| Second Level | 4pc Bathroom | Measurements not available | ||
| Second Level | 3pc Bathroom | Measurements not available | ||
| Second Level | Bedroom | 9'5'' x 10'4'' | ||
| Second Level | Bedroom | 9'5'' x 10'4'' | ||
| Second Level | Primary Bedroom | 14'2'' x 14'1'' | ||
| Main Level | 2pc Bathroom | Measurements not available | ||
| Main Level | Kitchen | 7'6'' x 10'6'' | ||
| Main Level | Dining Room | 7'8'' x 10'2'' | ||
| Main Level | Family Room | 11'0'' x 20'8'' |
https://www.realtor.ca/real-estate/27581508/96-bur-oak-drive-thorold
Ying Wang
Salesperson
6746 Morrison Street
Niagara Falls, Ontario L2E 6Z8






























