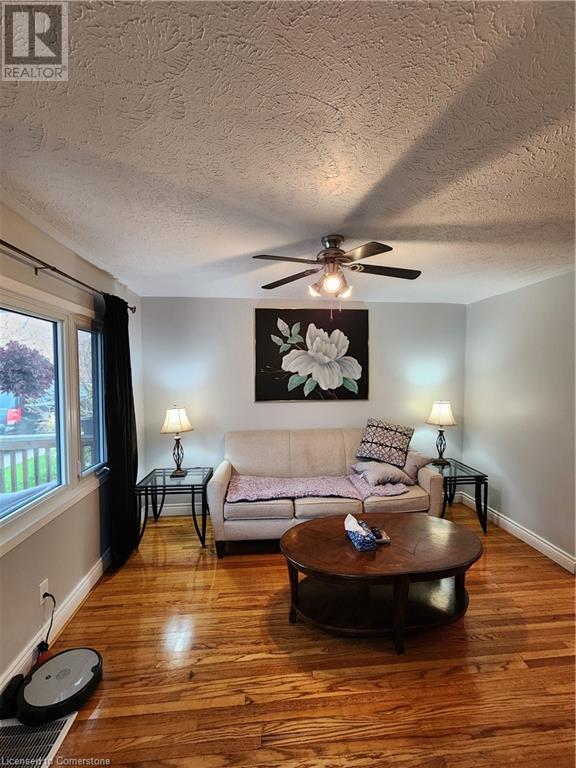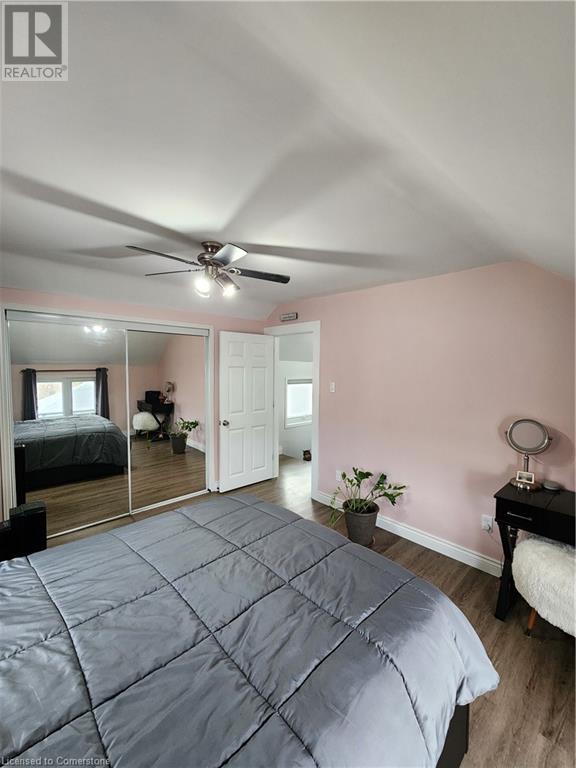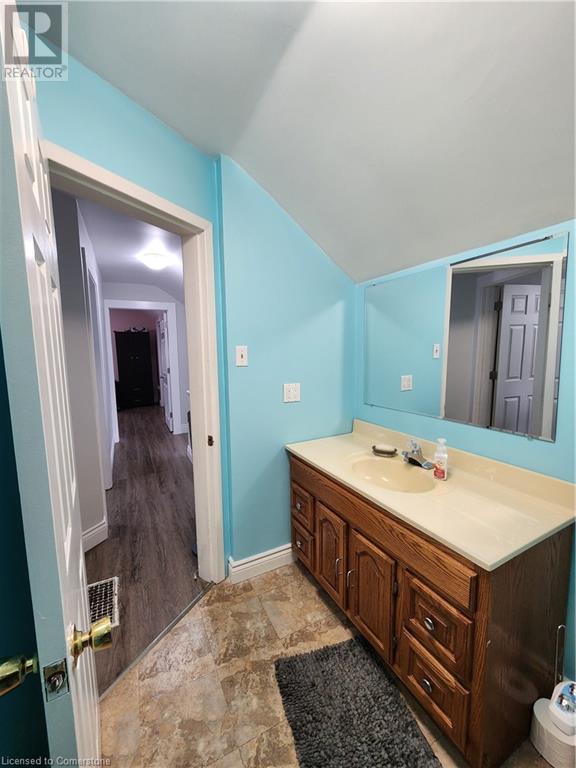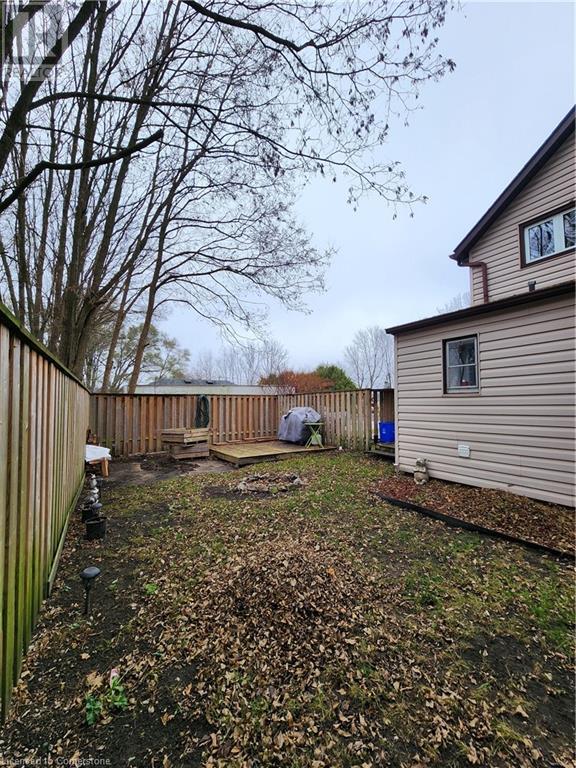94 Avonlea Street Ingersoll, Ontario N5C 2X5
$469,000
Welcome to this charming 1½-story home that offers the perfect blend of comfort and convenience. With 1,157 square feet of thoughtfully designed living space, this residence features three welcoming bedrooms and two well-appointed bathrooms. The main floor showcases beautiful hardwood flooring throughout and includes a spacious kitchen equipped with abundant cabinet space for all your culinary needs. The convenience of main-floor laundry makes daily tasks a breeze, while a full four-piece bathroom completes this level. Upstairs, you'll find three comfortable bedrooms with durable laminate flooring and an additional two-piece bathroom for added convenience. The unfinished basement provides excellent storage possibilities and the potential for future customization. Step outside to discover a fully fenced backyard, perfect for pets or outdoor entertainment, complete with a relaxing deck for those summer gatherings. Location is truly a highlight here, situated within walking distance to downtown Ingersoll's amenities, including the historic train station, local parks, and various shopping options. The nearby Ingersoll Gazebo adds a touch of community charm to your daily walks. This well-maintained property presents an excellent opportunity for families or first-time homebuyers seeking a comfortable living space in a convenient location. With its practical layout and proximity to local attractions, this home offers the perfect balance of comfortable living and community connection. New Roof (2017) and New appliances, fridge, stove, washer dryer (2023). Don't miss the chance to make this delightful property your new home sweet home! (id:48215)
Property Details
| MLS® Number | 40677858 |
| Property Type | Single Family |
| AmenitiesNearBy | Golf Nearby, Hospital, Place Of Worship, Schools, Shopping |
| EquipmentType | Water Heater |
| Features | Paved Driveway |
| ParkingSpaceTotal | 3 |
| RentalEquipmentType | Water Heater |
| Structure | Shed |
Building
| BathroomTotal | 2 |
| BedroomsAboveGround | 3 |
| BedroomsTotal | 3 |
| Appliances | Dryer, Microwave, Refrigerator, Stove, Water Softener, Washer, Hood Fan |
| BasementDevelopment | Unfinished |
| BasementType | Partial (unfinished) |
| ConstructedDate | 1900 |
| ConstructionStyleAttachment | Detached |
| CoolingType | Central Air Conditioning |
| ExteriorFinish | Vinyl Siding |
| FireProtection | Smoke Detectors |
| Fixture | Ceiling Fans |
| FoundationType | Stone |
| HalfBathTotal | 1 |
| HeatingFuel | Natural Gas |
| HeatingType | Forced Air |
| StoriesTotal | 2 |
| SizeInterior | 1431.99 Sqft |
| Type | House |
| UtilityWater | Municipal Water |
Land
| Acreage | No |
| LandAmenities | Golf Nearby, Hospital, Place Of Worship, Schools, Shopping |
| Sewer | Municipal Sewage System |
| SizeDepth | 66 Ft |
| SizeFrontage | 46 Ft |
| SizeTotalText | 1/2 - 1.99 Acres |
| ZoningDescription | C1-6 |
Rooms
| Level | Type | Length | Width | Dimensions |
|---|---|---|---|---|
| Second Level | Primary Bedroom | 13'0'' x 11'8'' | ||
| Second Level | Bedroom | 8'10'' x 8'5'' | ||
| Second Level | Bedroom | 9'1'' x 10'5'' | ||
| Second Level | 2pc Bathroom | 5'7'' x 7'5'' | ||
| Basement | Utility Room | 14'10'' x 18'7'' | ||
| Main Level | Living Room | 10'3'' x 11'10'' | ||
| Main Level | Dining Room | 15'9'' x 10'5'' | ||
| Main Level | Laundry Room | 5'8'' x 7'10'' | ||
| Main Level | Kitchen | 15'7'' x 8'3'' | ||
| Main Level | 4pc Bathroom | 5'8'' x 8'6'' |
https://www.realtor.ca/real-estate/27671546/94-avonlea-street-ingersoll
Jacob Atkinson
Salesperson
245 Argyle Street South
Caledonia, Ontario N3W 1K7


















































