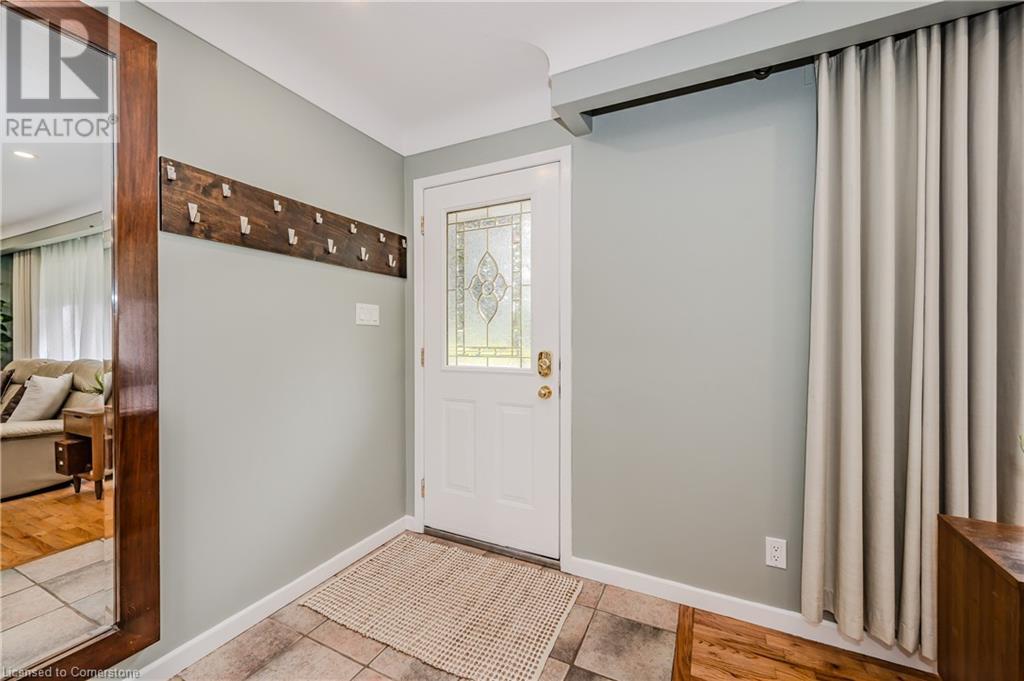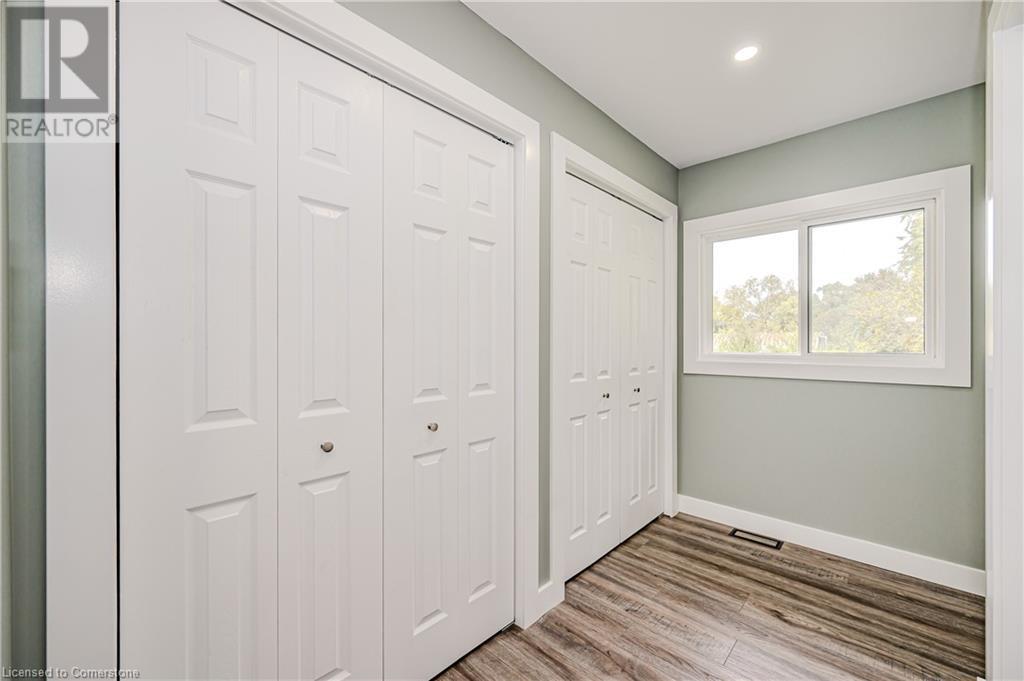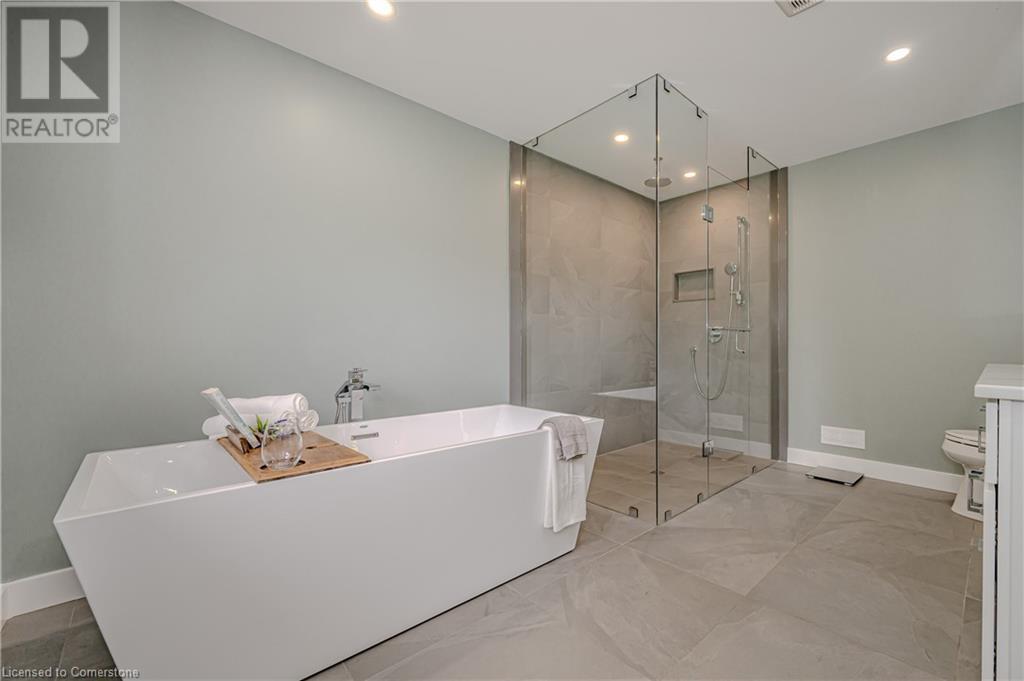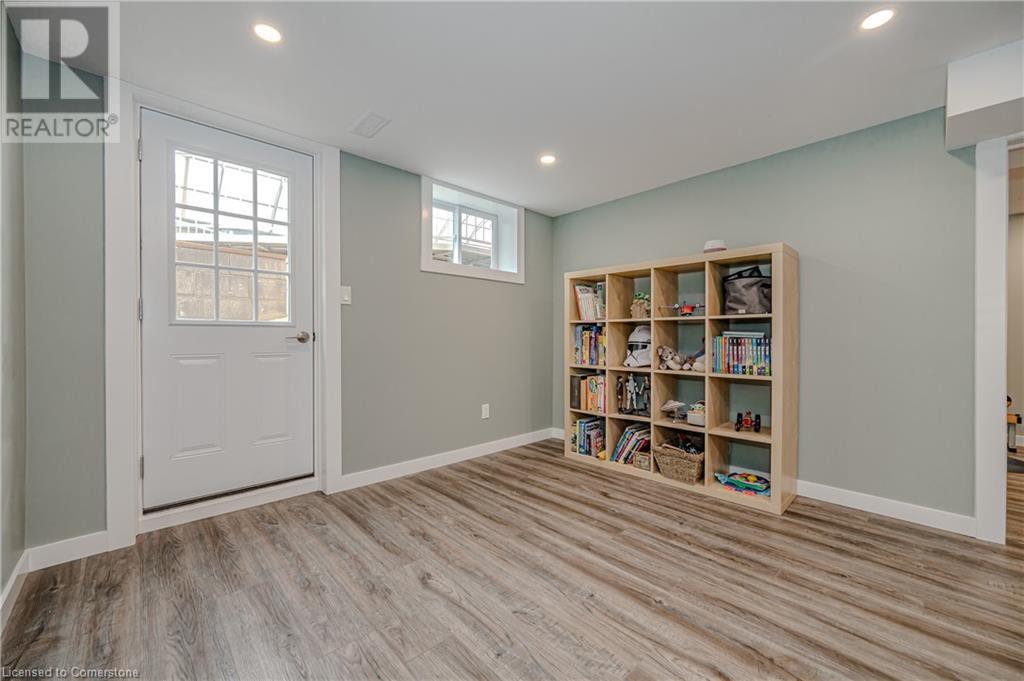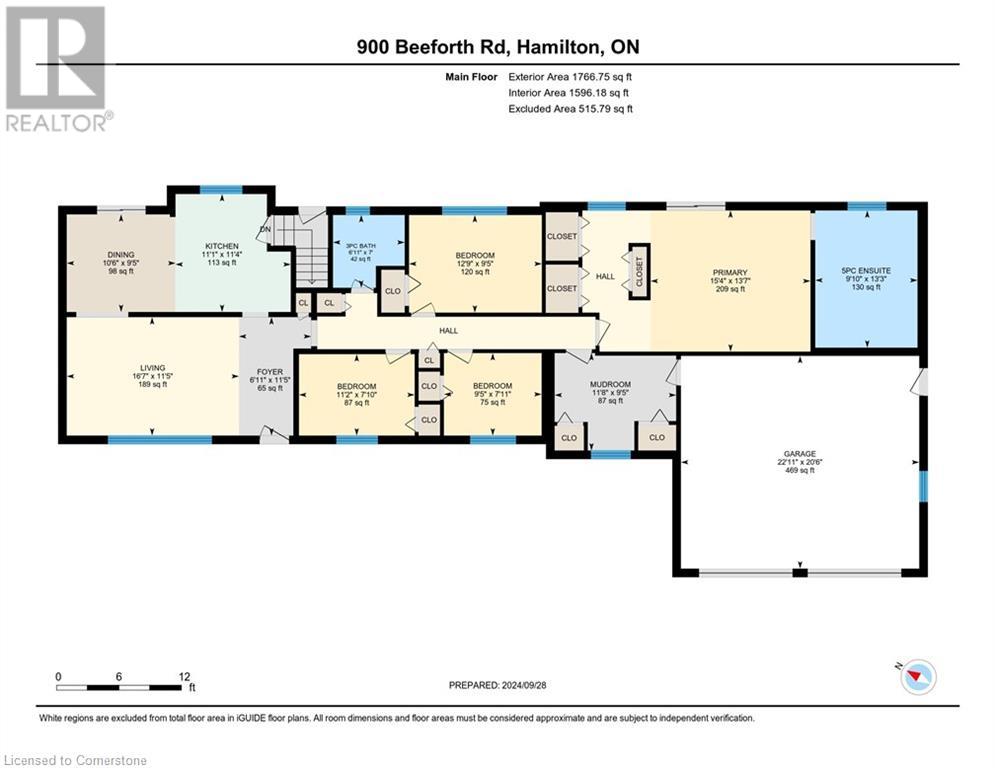900 Beeforth Road Millgrove, Ontario L8B 1C3
$1,998,000
WELCOME TO 900 BEEFORTH ROAD Imagine your ideal countryside retreat. Stunning 4+1 bed, 3-bath bungalow nestled on 10 picturesque acres. With almost 3,000 sq. ft. of living space, this recently updated home offers the perfect blend of modern comfort and serene countryside living. Featuring a spacious SHOP of over 3,000 sq. ft. with natural gas heating, a bathroom, laundry facilities, and on-demand Dyna-Phase 3-phase power. Enhancing the property's overall appeal and potential is its versatile A1 Zoning. Step into the welcoming open foyer and experience the warmth of the cozy living room and the brightness of the well-lit kitchen. Make your way to the updated primary suite with a spacious walk-in closet, fireplace, and luxurious en-suite featuring a deep soaking tub, a glass-enclosed rain shower, and double vanity. On the same level, you will find three additional bedrooms, a fully updated bathroom, and a mudroom with ample storage and garage access. Descend into the stunning finished basement and experience the spacious rec room and a large bonus family room/suite with a roughed-in kitchen, offering the perfect option for additional living space, an in-law suite, or a rental opportunity. There is also a fully renovated bathroom, laundry room, and gym. The property includes a portable Honeywell generator and high-speed Bell Fibre for peace of mind. Step outside to your deck and fully fenced area, perfect for pets, heated pool, 1,800 sq. ft. Quonset Hut, pond, an array of fruit trees and stunning landscapes. In your own backyard, you can enjoy hiking, ATV riding, ice skating, gardening, and farming. This property offers the best of both worlds with its country feel, while being located on the edge of Waterdown just minutes away from amenities, shopping, markets, schools, and highways. It provides a perfect blend of tranquility, convenience, and versatility, making it a truly exceptional gem. *RSA (id:48215)
Property Details
| MLS® Number | 40658624 |
| Property Type | Single Family |
| Amenities Near By | Golf Nearby, Shopping |
| Communication Type | Internet Access |
| Community Features | School Bus |
| Features | Conservation/green Belt, Paved Driveway, Country Residential, Sump Pump, Automatic Garage Door Opener |
| Parking Space Total | 24 |
| Pool Type | Above Ground Pool |
| Structure | Workshop, Greenhouse |
Building
| Bathroom Total | 3 |
| Bedrooms Above Ground | 4 |
| Bedrooms Below Ground | 1 |
| Bedrooms Total | 5 |
| Appliances | Dishwasher, Dryer, Freezer, Microwave, Refrigerator, Stove, Water Purifier, Washer, Hood Fan, Window Coverings |
| Architectural Style | Bungalow |
| Basement Development | Finished |
| Basement Type | Full (finished) |
| Constructed Date | 1968 |
| Construction Style Attachment | Detached |
| Cooling Type | Central Air Conditioning |
| Exterior Finish | Brick, Vinyl Siding |
| Fire Protection | Smoke Detectors |
| Fireplace Present | Yes |
| Fireplace Total | 1 |
| Fireplace Type | Insert |
| Fixture | Ceiling Fans |
| Foundation Type | Block |
| Heating Fuel | Natural Gas |
| Heating Type | Forced Air |
| Stories Total | 1 |
| Size Interior | 2,945 Ft2 |
| Type | House |
| Utility Water | Drilled Well |
Parking
| Attached Garage | |
| Detached Garage |
Land
| Access Type | Road Access |
| Acreage | Yes |
| Land Amenities | Golf Nearby, Shopping |
| Sewer | Septic System |
| Size Total Text | 10 - 24.99 Acres |
| Zoning Description | A1,p7 |
Rooms
| Level | Type | Length | Width | Dimensions |
|---|---|---|---|---|
| Basement | Utility Room | 9'4'' x 6'3'' | ||
| Basement | Utility Room | 9'1'' x 5'11'' | ||
| Basement | Laundry Room | 8'11'' x 4'9'' | ||
| Basement | 3pc Bathroom | 8'10'' x 7'7'' | ||
| Basement | Recreation Room | 44'11'' x 12'4'' | ||
| Basement | Gym | 11'10'' x 8'11'' | ||
| Basement | Bedroom | 34'3'' x 21'10'' | ||
| Main Level | 3pc Bathroom | 7'0'' x 6'11'' | ||
| Main Level | Bedroom | 12'9'' x 9'5'' | ||
| Main Level | Bedroom | 11'2'' x 7'10'' | ||
| Main Level | Bedroom | 9'5'' x 7'11'' | ||
| Main Level | Full Bathroom | 13'3'' x 9'10'' | ||
| Main Level | Primary Bedroom | 15'4'' x 13'7'' | ||
| Main Level | Mud Room | 11'8'' x 9'5'' | ||
| Main Level | Dining Room | 10'6'' x 9'5'' | ||
| Main Level | Foyer | 11'5'' x 6'11'' | ||
| Main Level | Kitchen | 11'4'' x 11'1'' | ||
| Main Level | Living Room | 16'7'' x 11'5'' |
Utilities
| Cable | Available |
| Electricity | Available |
| Natural Gas | Available |
https://www.realtor.ca/real-estate/27514761/900-beeforth-road-millgrove

Ryan Zogala
Salesperson
www.rightathomerealty.com/
5111 New Street Unit 104
Burlington, Ontario L7L 1V2
(905) 637-1700






