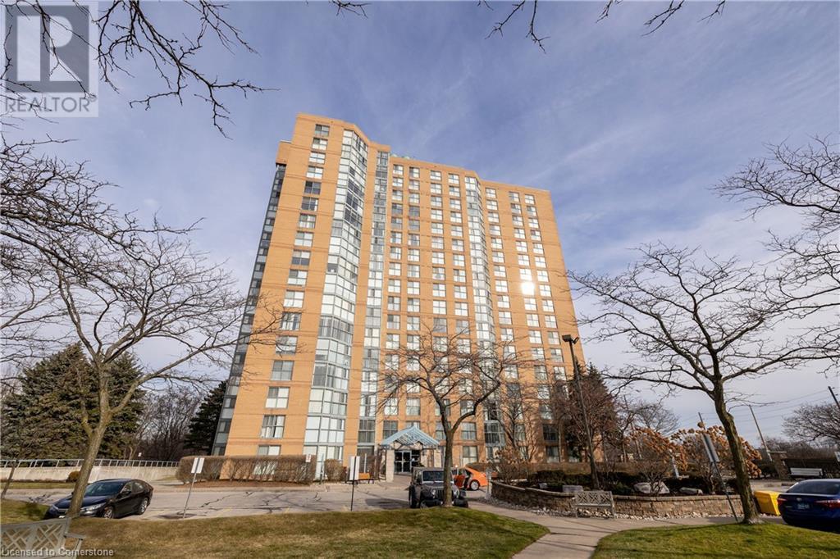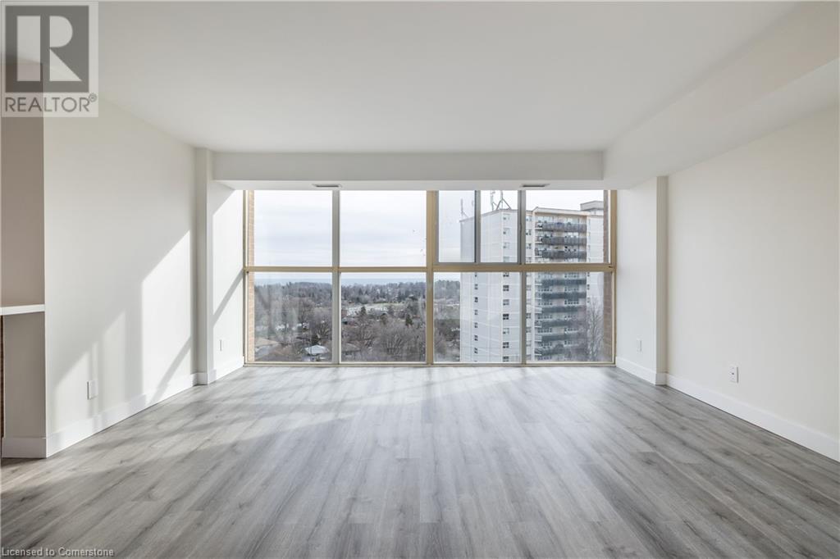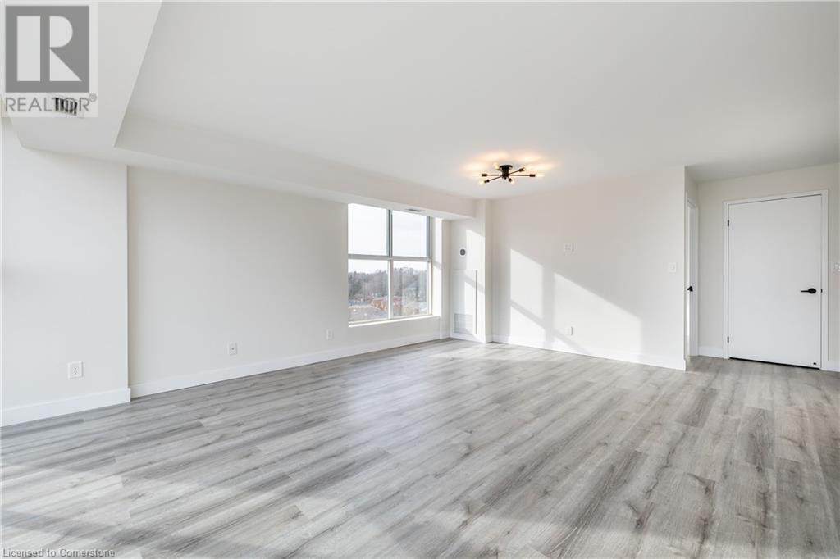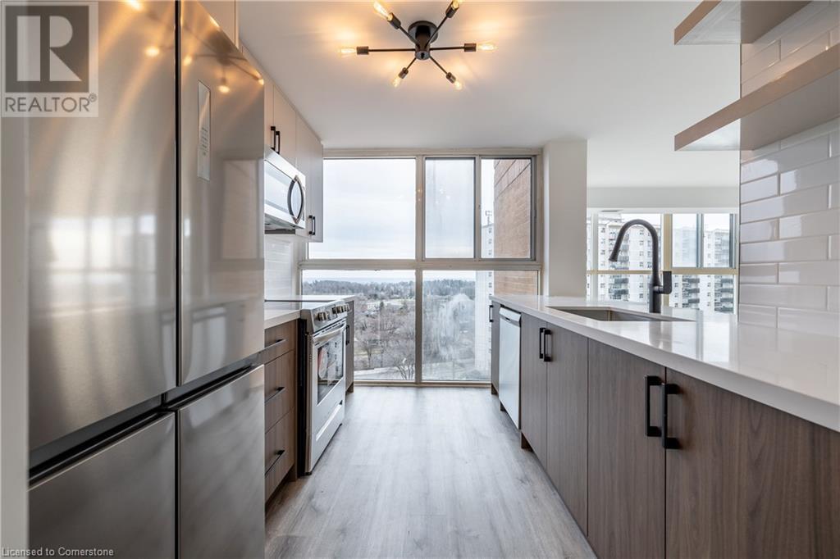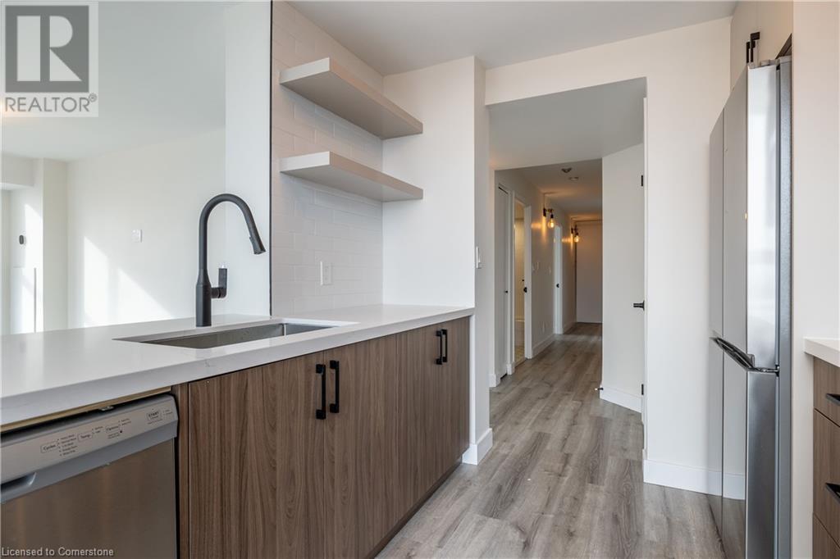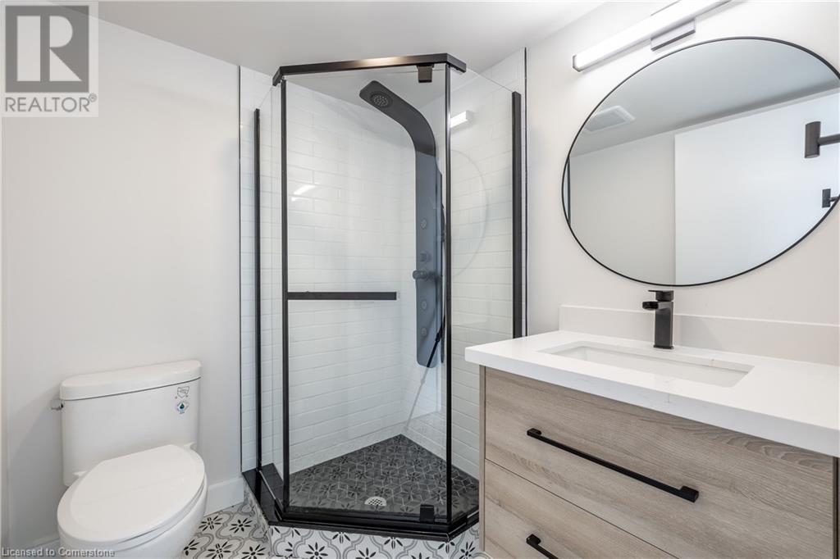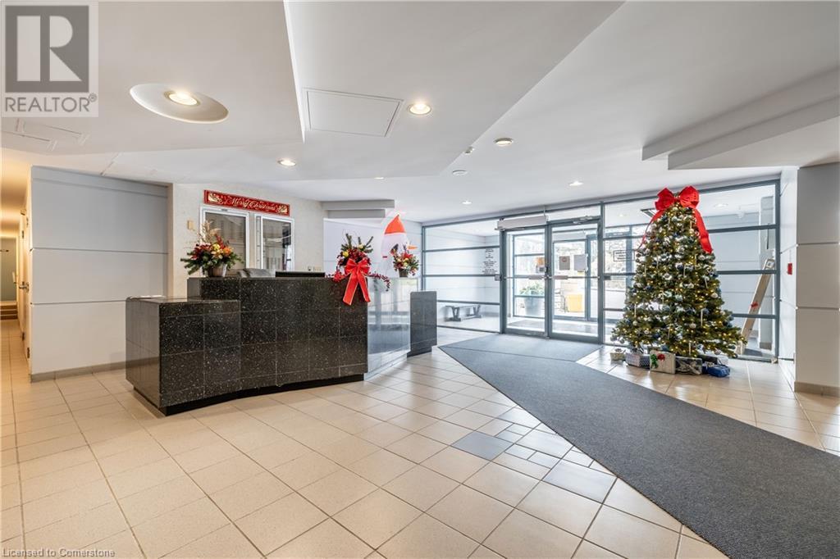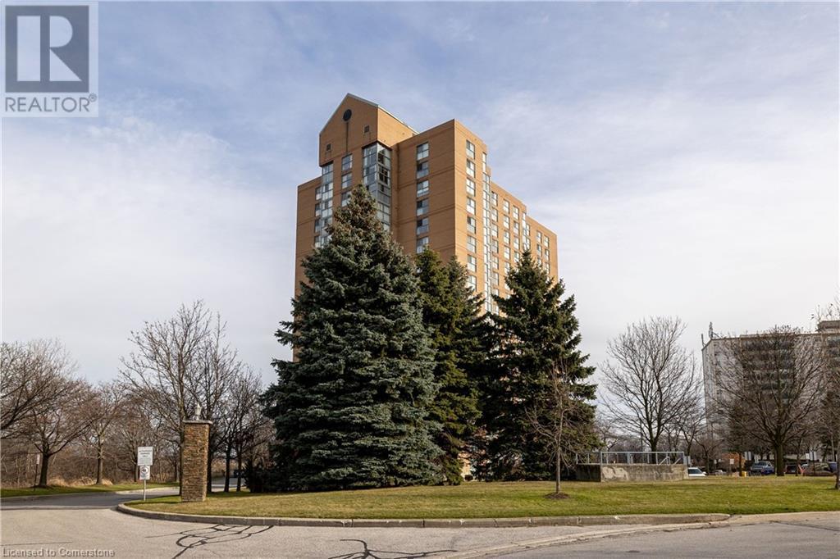90 Dale Avenue Unit# 905 Toronto, Ontario M1J 3N4
2 Bedroom
2 Bathroom
1,095 ft2
Central Air Conditioning
Forced Air
$2,900 MonthlyInsurance, Heat, Electricity, Water
Stunning Corner Unit Overlooking Scarborough Golf and Country Club! Amazing views from all rooms. Fully renovated in 2023 which includes granite counter tops, new flooring, fresh paint, new SS appliances, new light fixtures, and new bathrooms with vanities. Large Master with Ensuite. Parking and Utilities Included. Steps to TTC and GoTrain. Amenities include visitor parking, swimming pool, gym/party room. February 1, 2025 possession available. (id:48215)
Property Details
| MLS® Number | 40685380 |
| Property Type | Single Family |
| Amenities Near By | Hospital, Park, Playground, Public Transit, Schools, Shopping |
| Equipment Type | None |
| Features | Automatic Garage Door Opener |
| Parking Space Total | 2 |
| Rental Equipment Type | None |
| Storage Type | Locker |
Building
| Bathroom Total | 2 |
| Bedrooms Above Ground | 2 |
| Bedrooms Total | 2 |
| Amenities | Exercise Centre |
| Appliances | Garage Door Opener |
| Basement Development | Finished |
| Basement Type | Full (finished) |
| Construction Style Attachment | Attached |
| Cooling Type | Central Air Conditioning |
| Exterior Finish | Brick |
| Foundation Type | Poured Concrete |
| Heating Fuel | Natural Gas |
| Heating Type | Forced Air |
| Stories Total | 1 |
| Size Interior | 1,095 Ft2 |
| Type | Apartment |
| Utility Water | Municipal Water |
Parking
| Underground | |
| Visitor Parking |
Land
| Access Type | Road Access, Highway Access |
| Acreage | No |
| Land Amenities | Hospital, Park, Playground, Public Transit, Schools, Shopping |
| Sewer | Municipal Sewage System |
| Size Total Text | Under 1/2 Acre |
| Zoning Description | Residential |
Rooms
| Level | Type | Length | Width | Dimensions |
|---|---|---|---|---|
| Main Level | 4pc Bathroom | Measurements not available | ||
| Main Level | Bedroom | 13'4'' x 9'5'' | ||
| Main Level | 3pc Bathroom | Measurements not available | ||
| Main Level | Primary Bedroom | 12'4'' x 11'8'' | ||
| Main Level | Kitchen | 11'1'' x 8'2'' | ||
| Main Level | Living Room/dining Room | 18'4'' x 15'4'' | ||
| Main Level | Foyer | Measurements not available |
https://www.realtor.ca/real-estate/27739324/90-dale-avenue-unit-905-toronto
Moe Eleish
Salesperson
(905) 575-7217
http//www.moeeleish.com
RE/MAX Escarpment Realty Inc.
1595 Upper James St Unit 4b
Hamilton, Ontario L9B 0H7
1595 Upper James St Unit 4b
Hamilton, Ontario L9B 0H7
(905) 575-5478
(905) 575-7217




