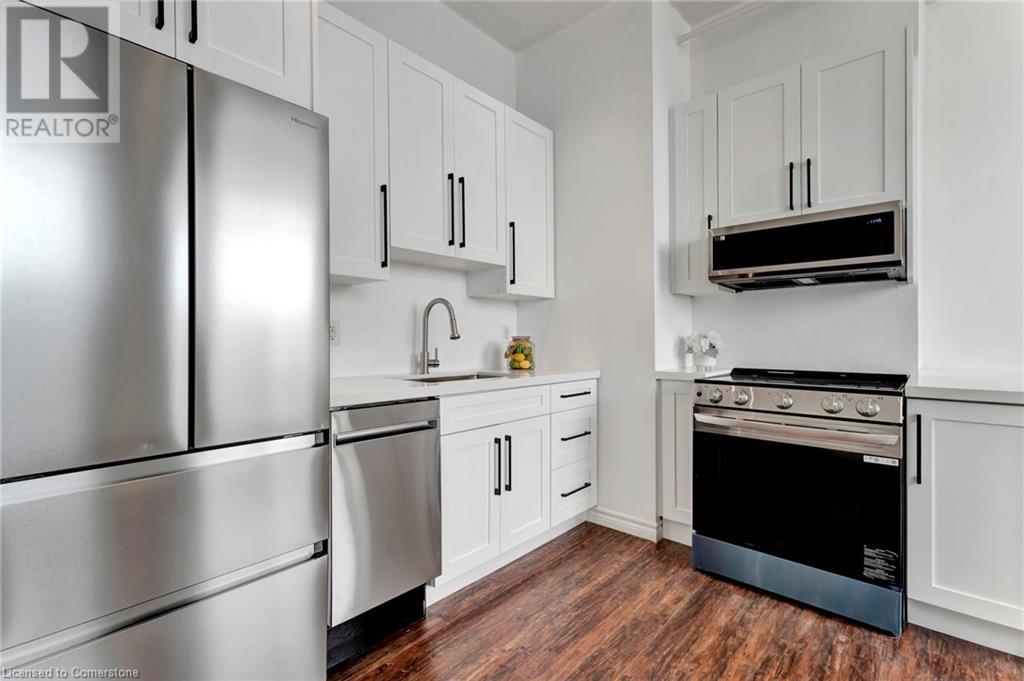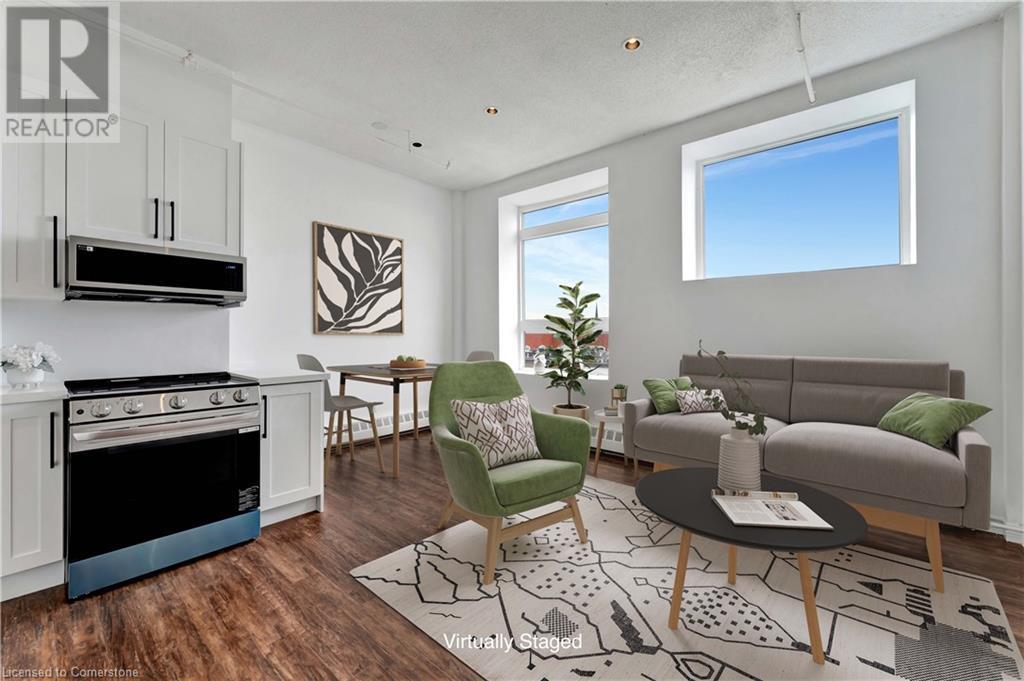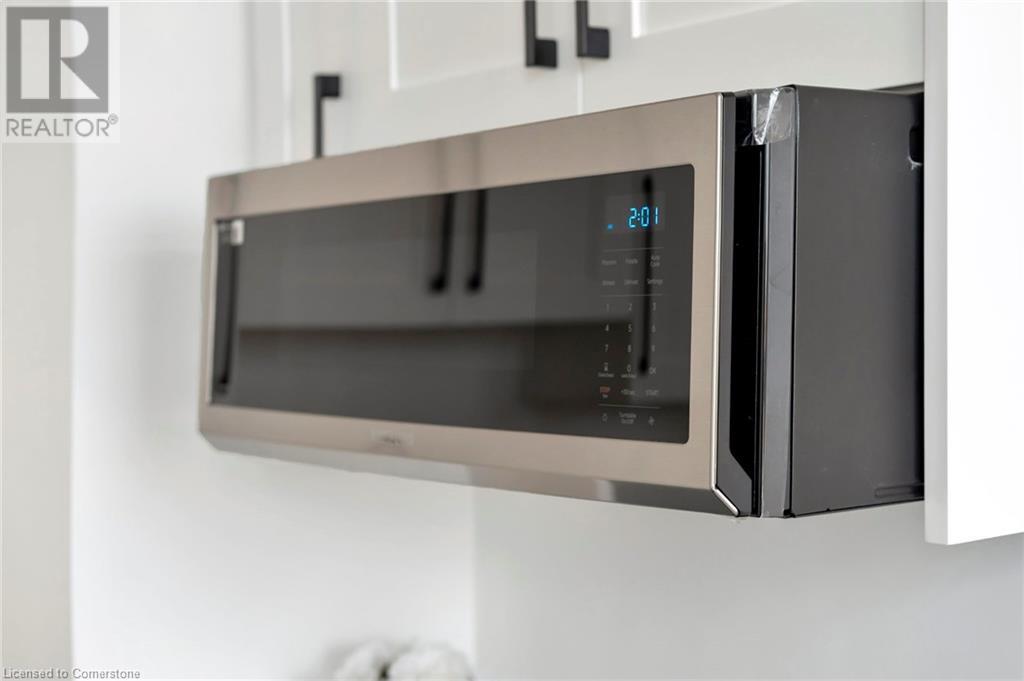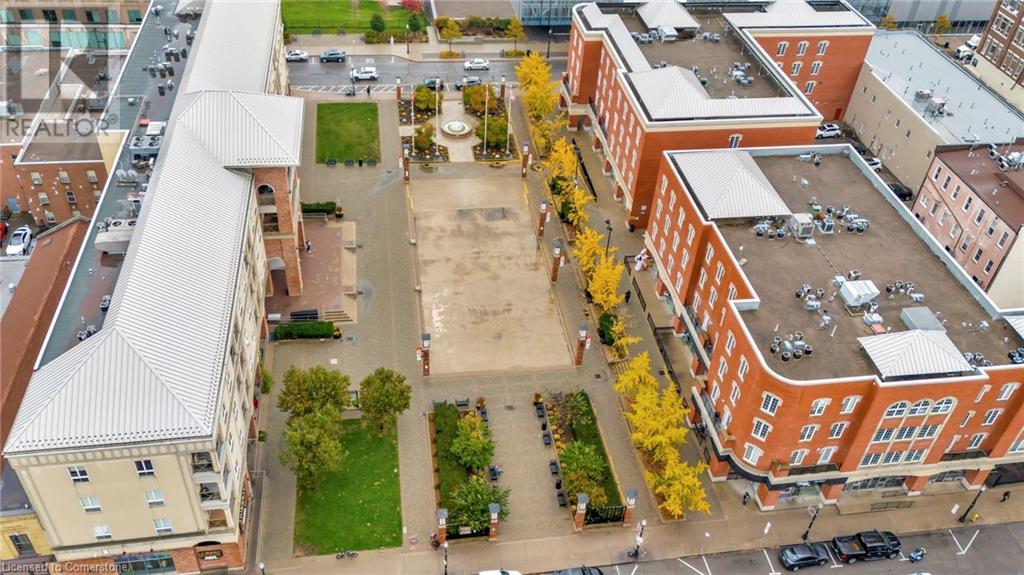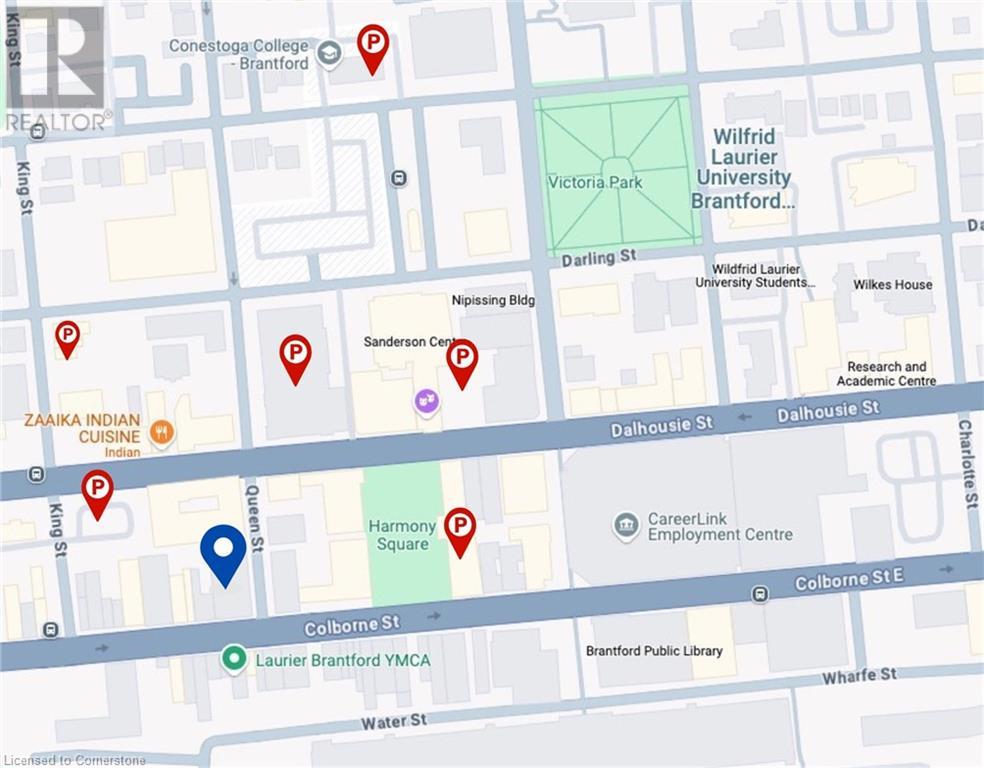90 Colborne Street Unit# 409 Brantford, Ontario N3T 2G7
$274,900Maintenance, Insurance, Heat, Water
$300 Monthly
Maintenance, Insurance, Heat, Water
$300 MonthlyStunning Newly Renovated Condo in the Heart of Brantford! This beautifully updated 1-bedroom condo is located in a charming low-rise building. It features a modern open-concept kitchen and living room equipped with brand-new stainless steel appliances. Enjoy the convenience of a stylish 4pc bath and incredible low condo fees that cover both heat and water, truly a rare find! Located close to all amenities, including the YMCA, Universities, Harmony Square, and Public Transit, this unit offers the perfect blend of comfort and affordability. With plenty of local parking nearby, you won't want to miss your chance to make this vibrant space your new home! Book your showing today! (id:48215)
Property Details
| MLS® Number | 40671827 |
| Property Type | Single Family |
| Amenities Near By | Hospital, Place Of Worship, Public Transit, Schools, Shopping |
| Community Features | Community Centre |
| Features | Southern Exposure |
Building
| Bathroom Total | 1 |
| Bedrooms Above Ground | 1 |
| Bedrooms Total | 1 |
| Appliances | Refrigerator, Stove |
| Basement Type | None |
| Construction Style Attachment | Attached |
| Cooling Type | None |
| Exterior Finish | Brick, Stucco |
| Foundation Type | Unknown |
| Heating Type | Baseboard Heaters, Hot Water Radiator Heat |
| Stories Total | 1 |
| Size Interior | 517 Ft2 |
| Type | Apartment |
| Utility Water | Municipal Water |
Parking
| None |
Land
| Access Type | Road Access |
| Acreage | No |
| Land Amenities | Hospital, Place Of Worship, Public Transit, Schools, Shopping |
| Sewer | Municipal Sewage System |
| Size Frontage | 74 Ft |
| Size Total Text | Unknown |
| Zoning Description | C-1 |
Rooms
| Level | Type | Length | Width | Dimensions |
|---|---|---|---|---|
| Main Level | Foyer | 12'7'' x 7'10'' | ||
| Main Level | 4pc Bathroom | 4'9'' x 7'7'' | ||
| Main Level | Bedroom | 9'4'' x 10'11'' | ||
| Main Level | Living Room | 15'4'' x 7'4'' | ||
| Main Level | Kitchen | 15'4'' x 8'3'' |
https://www.realtor.ca/real-estate/27602738/90-colborne-street-unit-409-brantford

Donald Porter
Salesperson
(905) 573-1189
http//porterassoc.com
325 Winterberry Dr Unit 4b
Stoney Creek, Ontario L8J 0B6
(905) 573-1188
(905) 573-1189


