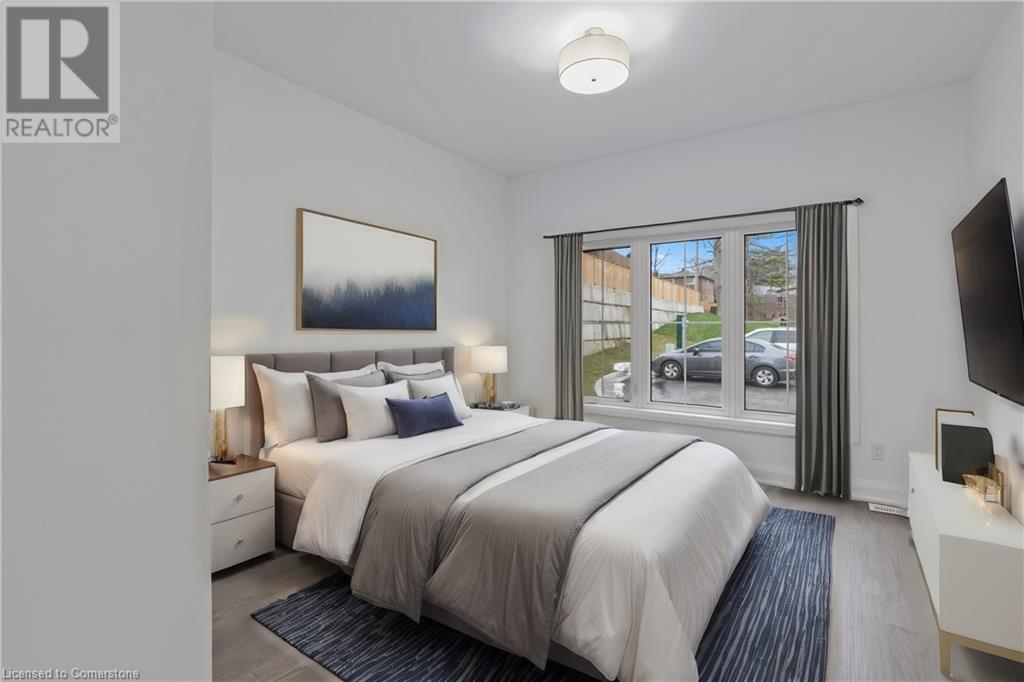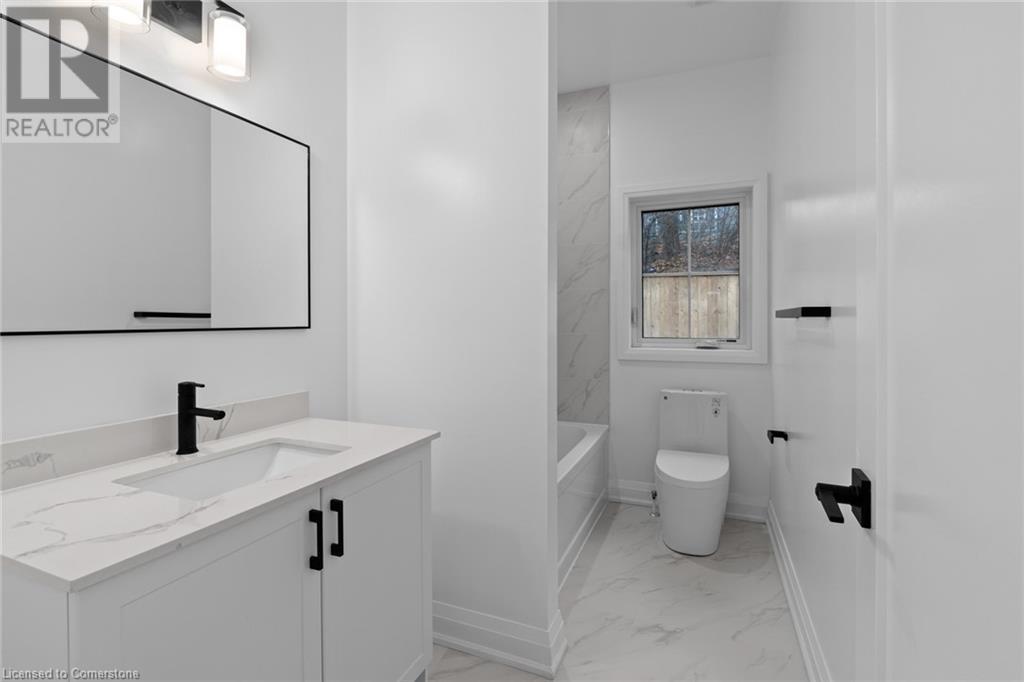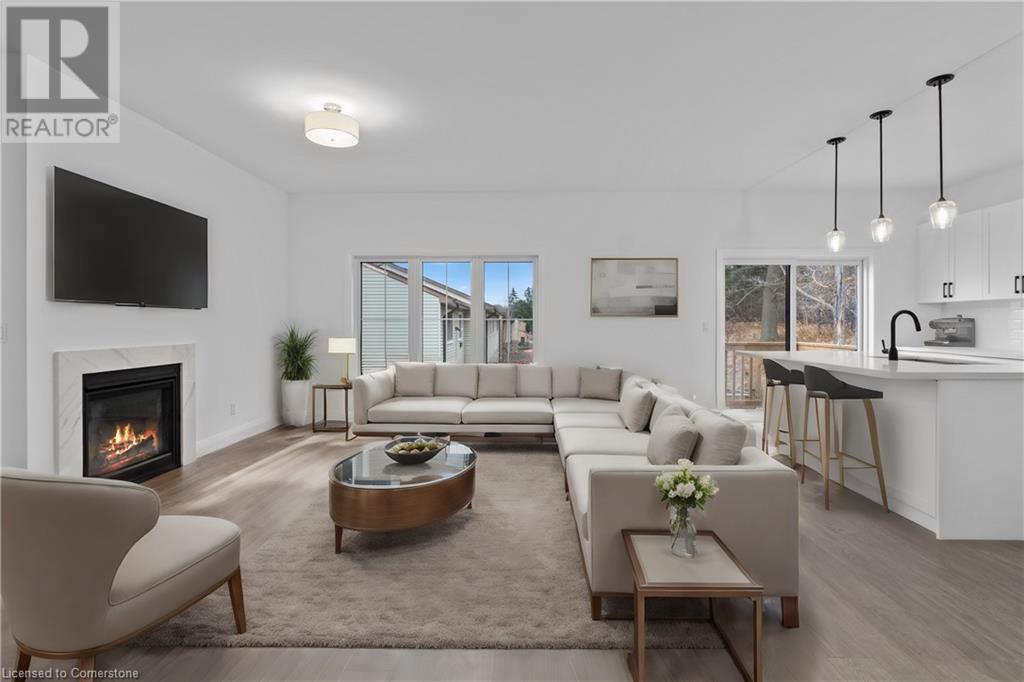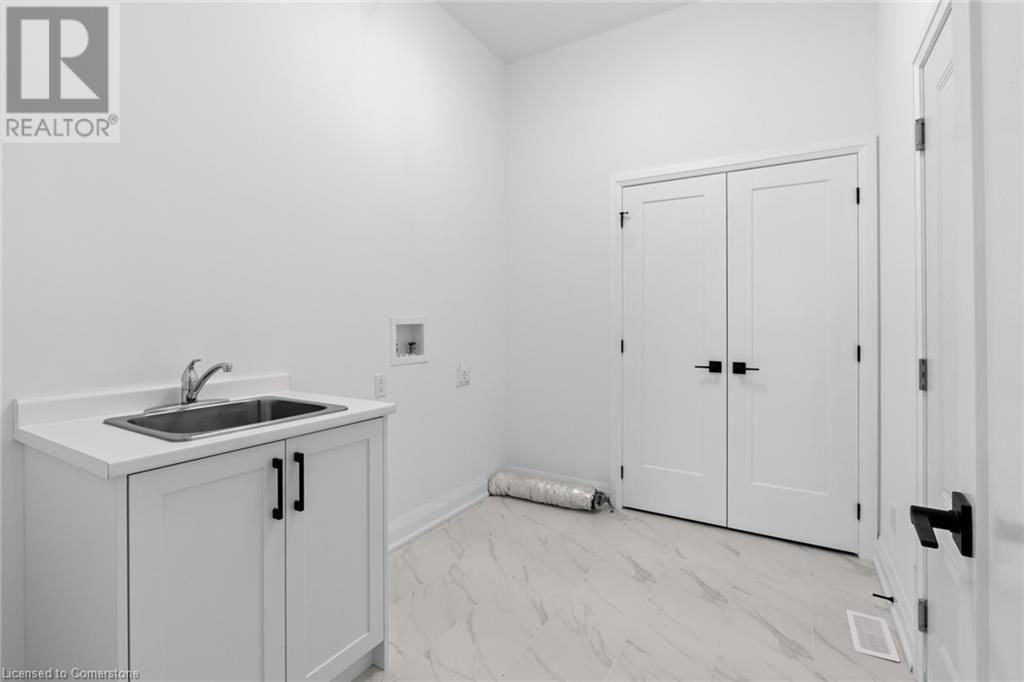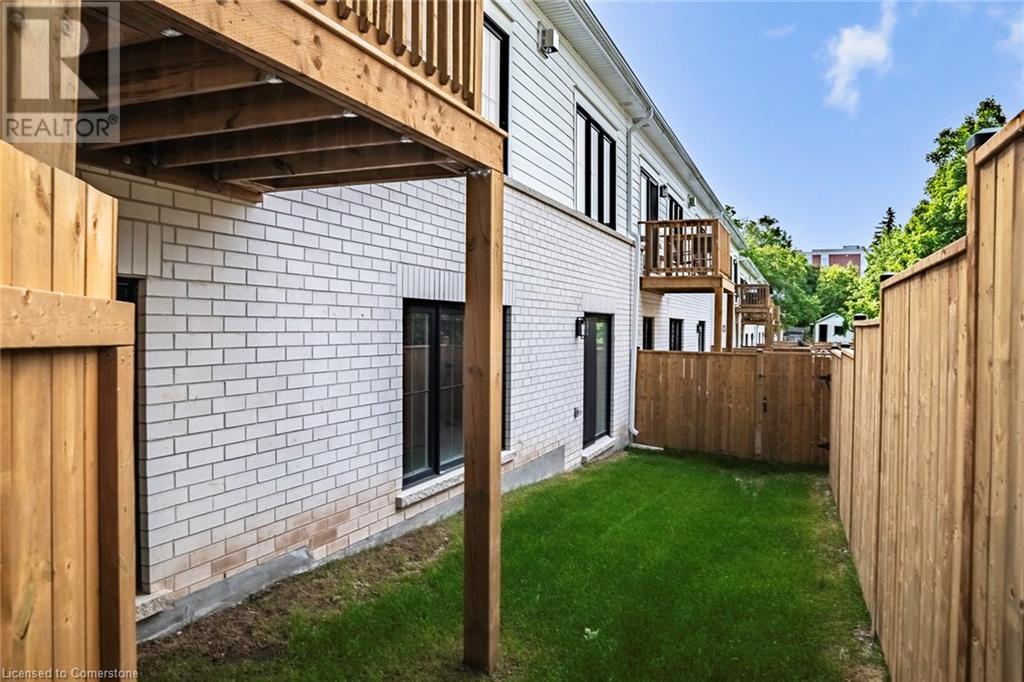9 Santa Barbara Lane Georgetown, Ontario L7G 0P7
$1,294,000
Enjoy this newly built bungalow townhome with 1,716 square feet of living space. This quaint and tranquil neighbourhood consists of 9 luxury bungalows with a modern farmhouse aesthetic. There are premium finishes throughout the home such as quartz counter tops, engineered flooring throughout and 9 foot ceilings. This 3 bedroom and large office/formal dining room is great for entertaining and ideal for a multitude of homeowners. Enjoy a short walk to the charming & historic Glen Williams area as well as close proximity to shopping malls, schools, restaurants and recreation centres make this an idea location. Unique features of this property is that there is a walk-out and its the end unit. This home is Energy Star Rating and Tarion. (id:48215)
Open House
This property has open houses!
2:00 pm
Ends at:4:00 pm
2:00 am
Ends at:4:00 pm
Property Details
| MLS® Number | 40662852 |
| Property Type | Single Family |
| AmenitiesNearBy | Park, Public Transit, Schools |
| EquipmentType | Water Heater |
| Features | Southern Exposure, Balcony, Paved Driveway |
| ParkingSpaceTotal | 4 |
| RentalEquipmentType | Water Heater |
Building
| BathroomTotal | 3 |
| BedroomsAboveGround | 3 |
| BedroomsTotal | 3 |
| Appliances | Dishwasher, Dryer, Stove, Washer |
| ArchitecturalStyle | Bungalow |
| BasementType | None |
| ConstructedDate | 2023 |
| ConstructionStyleAttachment | Attached |
| CoolingType | Central Air Conditioning |
| ExteriorFinish | Brick |
| HalfBathTotal | 1 |
| HeatingFuel | Natural Gas |
| StoriesTotal | 1 |
| SizeInterior | 1716 Sqft |
| Type | Row / Townhouse |
| UtilityWater | Municipal Water |
Parking
| Attached Garage |
Land
| Acreage | No |
| LandAmenities | Park, Public Transit, Schools |
| Sewer | Municipal Sewage System |
| SizeTotalText | Unknown |
| ZoningDescription | Residential |
Rooms
| Level | Type | Length | Width | Dimensions |
|---|---|---|---|---|
| Main Level | 2pc Bathroom | Measurements not available | ||
| Main Level | 4pc Bathroom | Measurements not available | ||
| Main Level | 4pc Bathroom | Measurements not available | ||
| Main Level | Kitchen | 11'0'' x 15'6'' | ||
| Main Level | Family Room | 14'6'' x 15'0'' | ||
| Main Level | Bedroom | 11'6'' x 12'4'' | ||
| Main Level | Bedroom | 10'0'' x 10'0'' | ||
| Main Level | Bedroom | 14'0'' x 15'0'' |
https://www.realtor.ca/real-estate/27551300/9-santa-barbara-lane-georgetown
Walter Galvao
Salesperson
3185 Harvester Rd., Unit #1a
Burlington, Ontario L7N 3N8






